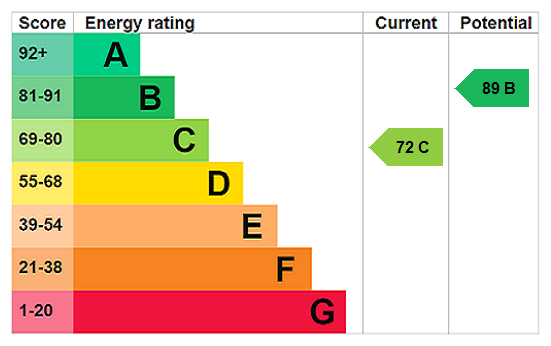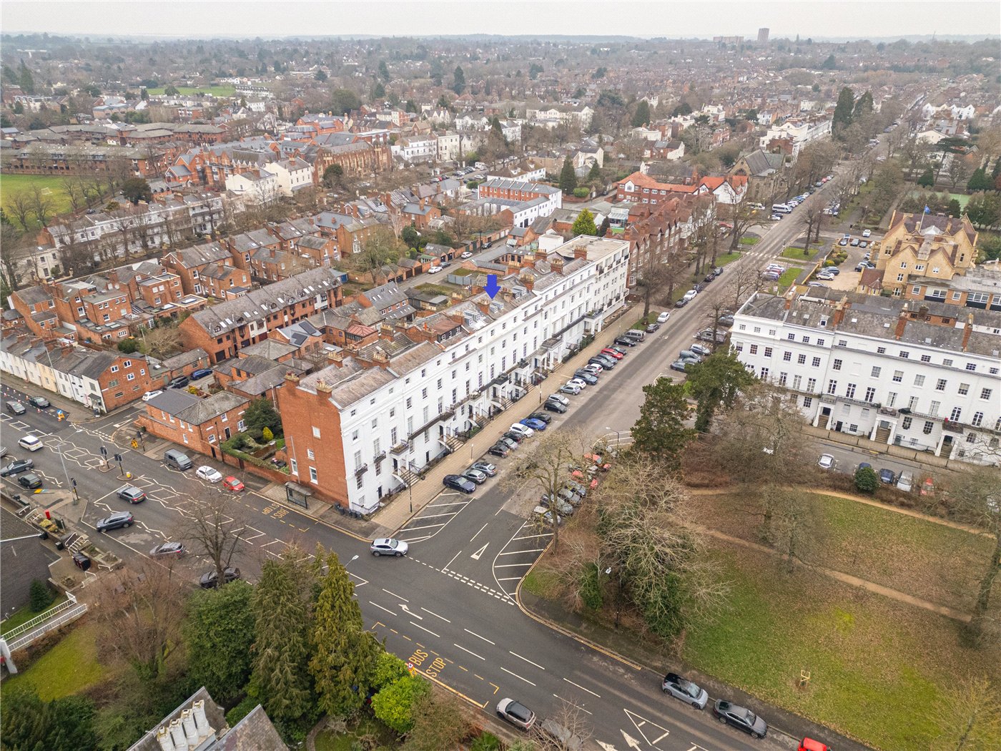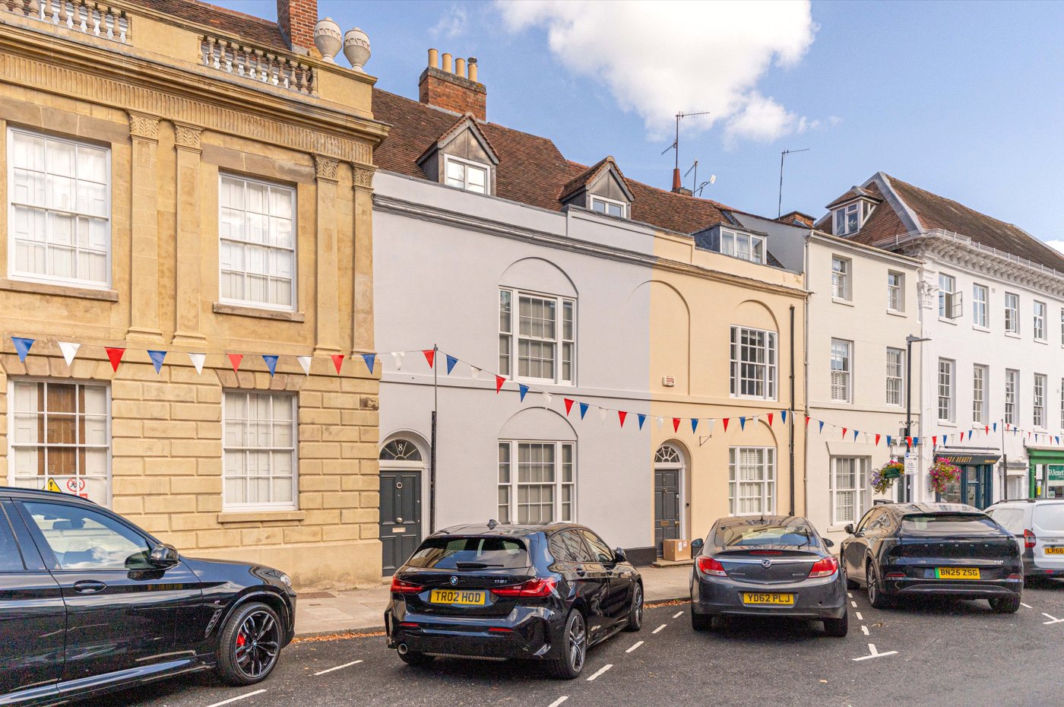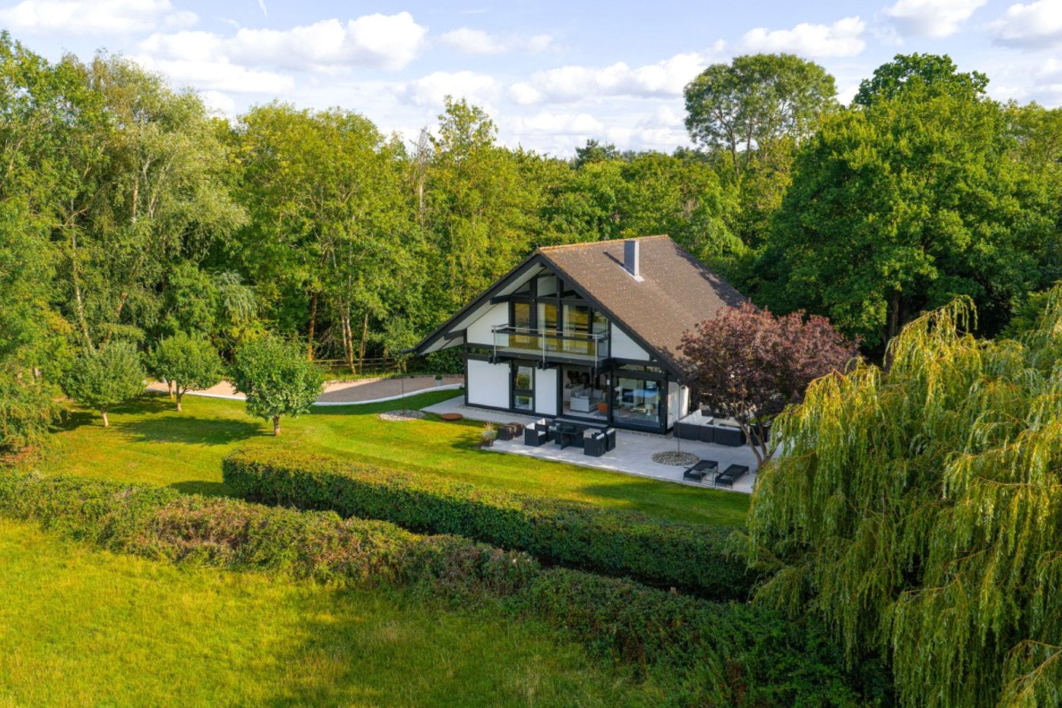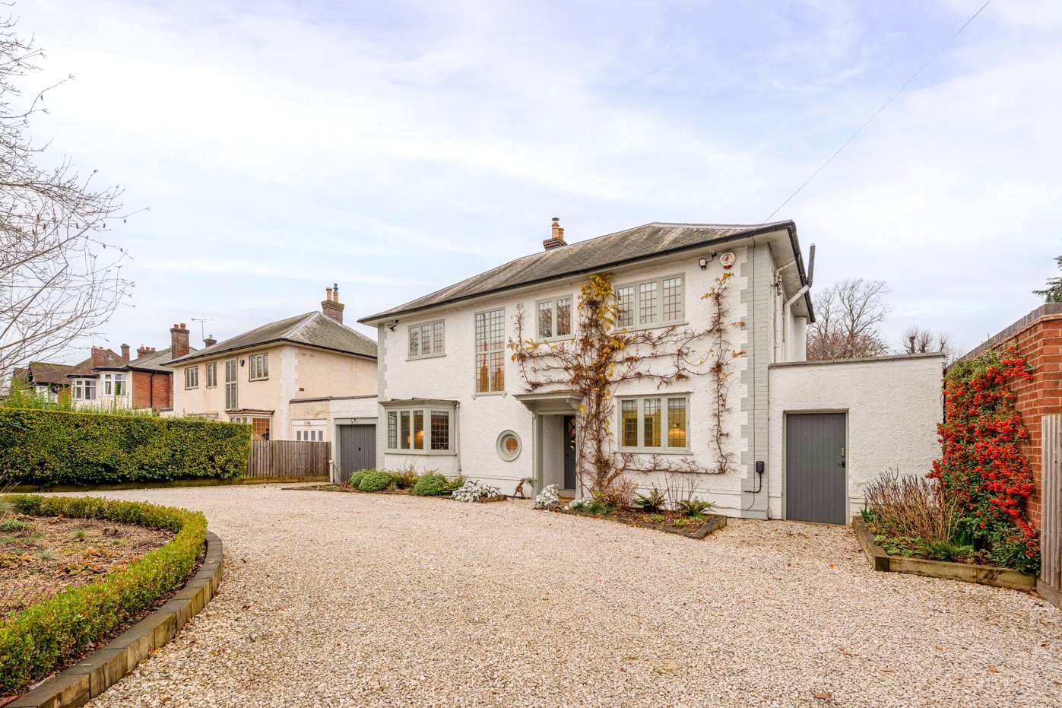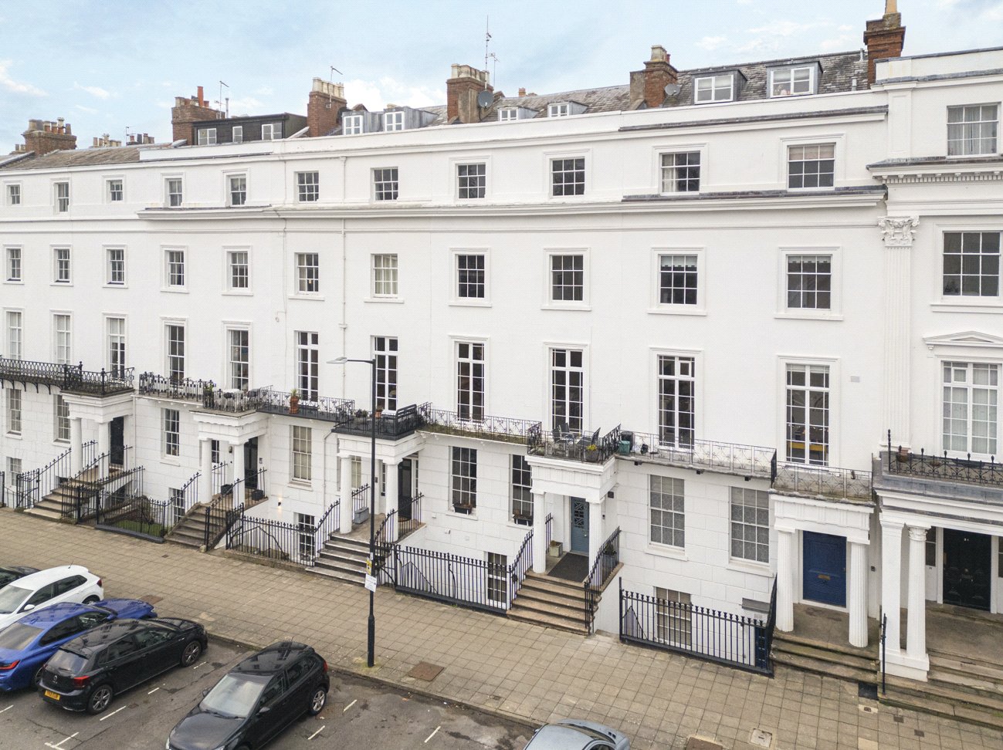Under Offer
Leicester Row, Church Road, Long Itchington, Southam, CV47
2 bedroom house in Church Road
£259,000 Freehold
- 2
- 1
- 1
-
559 sq ft
51 sq m -
PICTURES AND VIDEOS
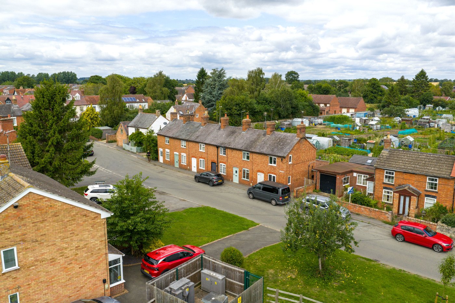
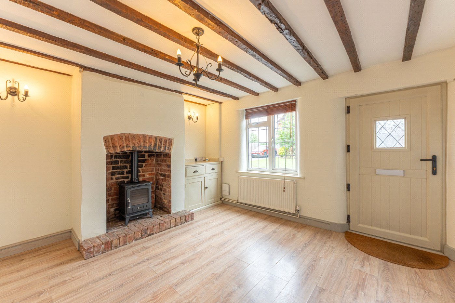
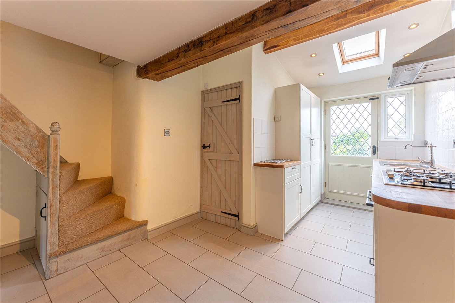
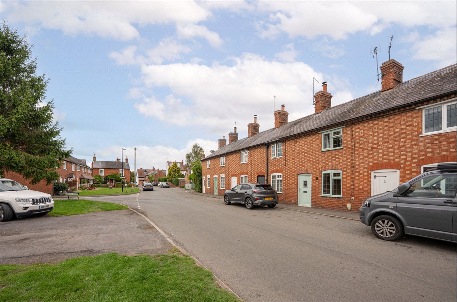
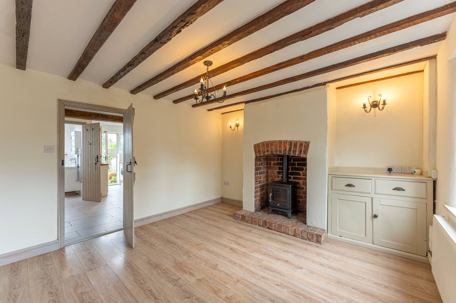
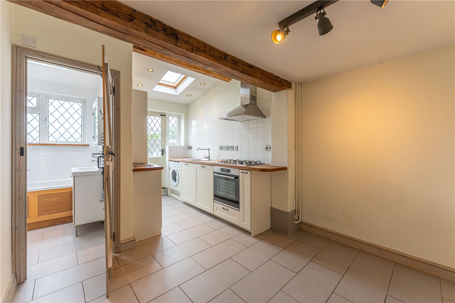
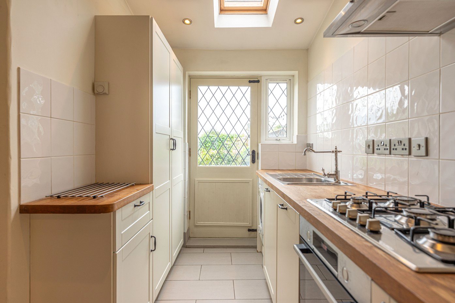
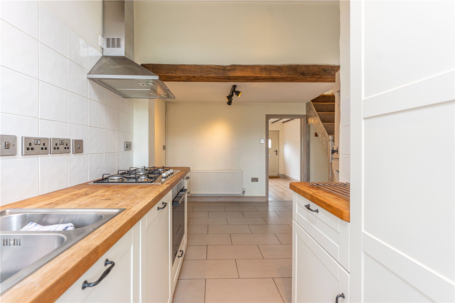
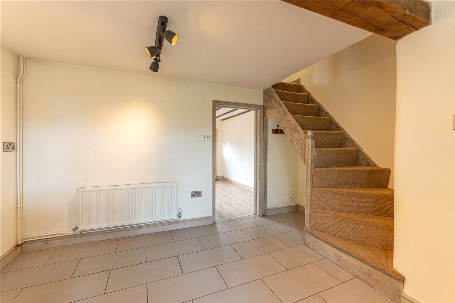
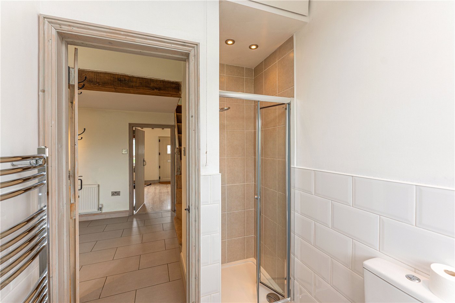
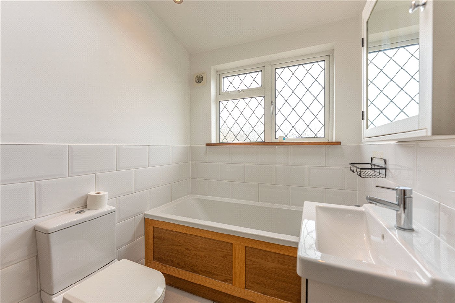
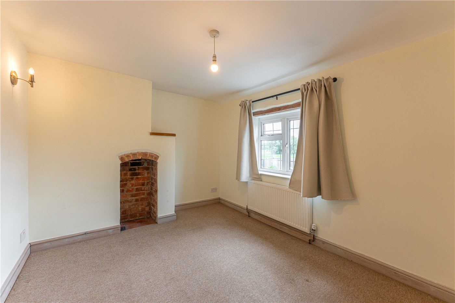
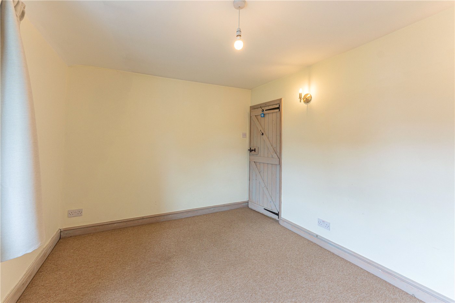
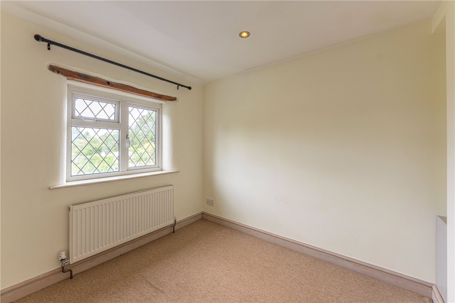
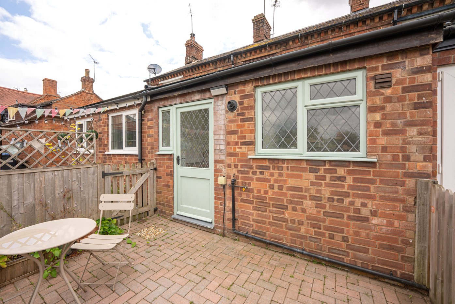
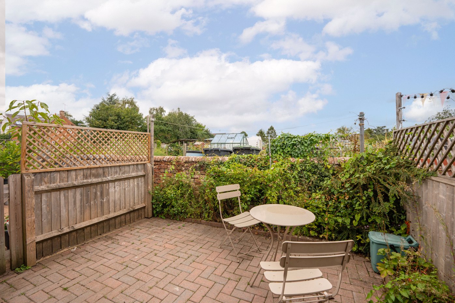
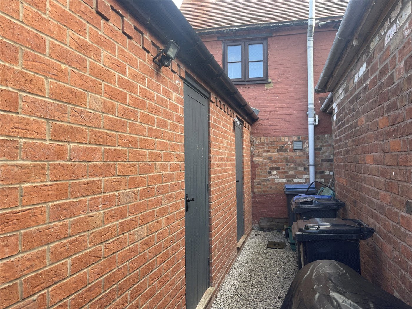
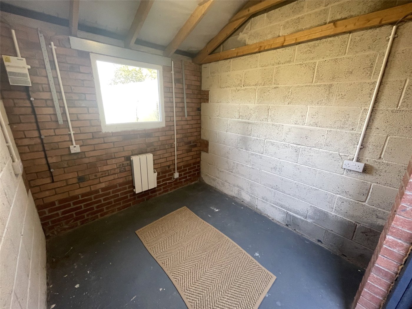
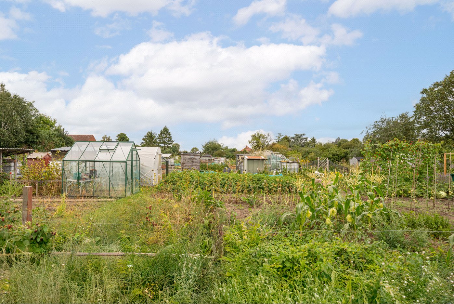
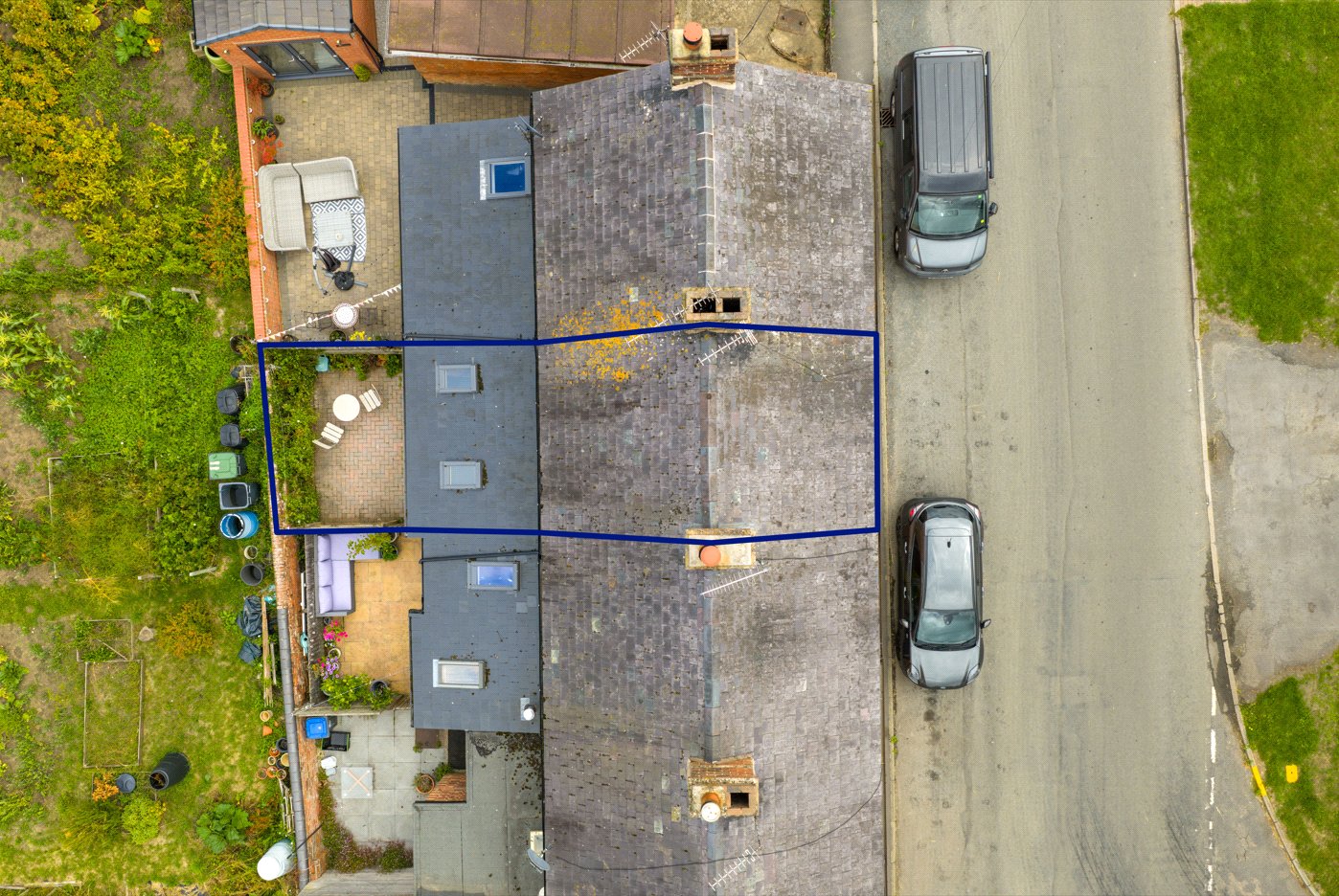
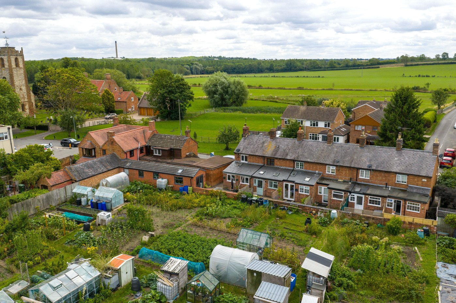
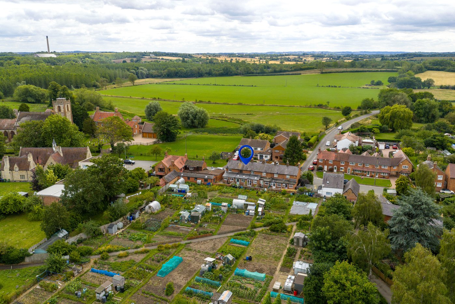
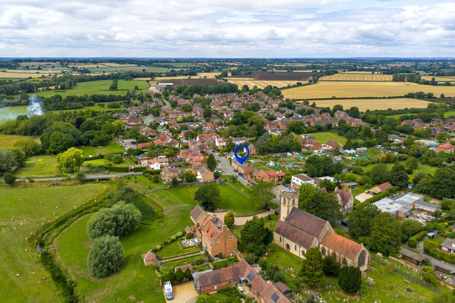
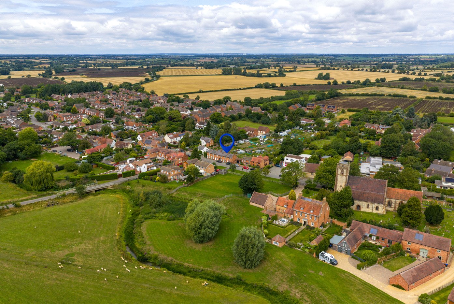
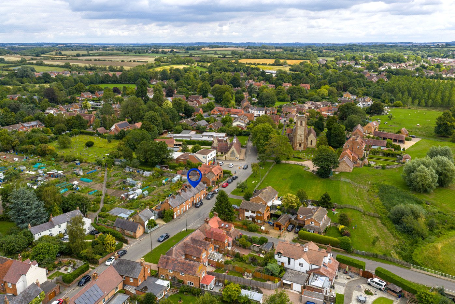
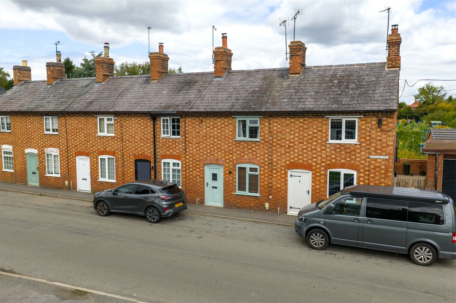
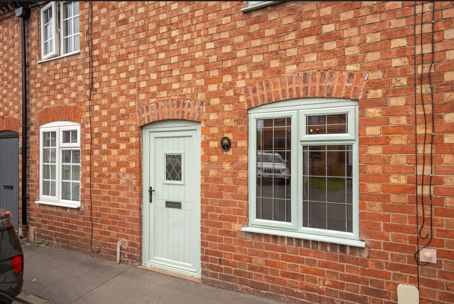
KEY FEATURES
- Beautiful Village Location Close to Southam
- Characterful Period Cottage
- 2 Double Bedrooms
- Open Plan Kitchen/Diner
- Cosy Sitting Room with Log Burner
- Spacious and Bright Family Bathroom
- Seperate Annexe/Study Area
- Patio Garden with Views Across the Allotments
KEY INFORMATION
- Tenure: Freehold
- Council Tax Band: C
- Local Authority: Stratford-Upon-Avon District Council
Description
With excellent transport links to Southam, Royal Leamington Spa, and the M40, this charming home blends period features with modern living. Offering a private courtyard garden, secure storage, and approximately 550 sq ft of well-designed accommodation, it’s the perfect retreat with easy access to local amenities.
Leicester Row is a beautifully refurbished two-bedroom cottage located in the heart of the picturesque village of Long Itchington, offering a perfect blend of period charm and modern convenience in a tranquil rural setting.
This wonderful terraced cottage, offers traditional and versatile living across two floors with accommodation extending to approximately 560 sq ft and is defined by a beautiful Flemish Bond Checker-Board brick pattern facade.
The ground floor features a welcoming living room with characterful original features, including an impressive Inglenook fireplace with an electric logburner and brick surround, bespoke fitted cabinetry and limed oak laminate flooring.
To the rear, a spacious open-plan kitchen and dining area is filled with natural light, thanks to skylights and thoughtfully positioned feature lighting. The kitchen is fully equipped with integrated appliances, including a dishwasher, gas hobs and washing machine, complemented by solid oak worktops. A rear door opens onto a private courtyard-style patio with peaceful views across neighbouring allotments.
The ground floor modern bathroom is finished to a high standard and includes both a full-sized bathtub and separate walk-in shower, enhanced by skylights, feature lighting, and a window offering natural ventilation.
Upstairs, there are two spacious, double bedrooms with front and rear aspects respectively and pretty views across the village and the rear allotments.
The property further benefits from a generous external office area that can also be used for storage with lighting, heating and power. There is plenty of space for either a desk or bicycles, and is accessible from both the front and rear of the cottage. On-street parking is available on Church Road.
Material Information:
Council Tax: Band C
Local Authority: Stratford-Upon-Avon District Council
Broadband: Ultrafast Broadband Available (Checked on Ofcom July 25)
Mobile Coverage: Good/Variable Coverage (Checked on Ofcom July 25)
Heating: Gas Central Heating
Tenure: Freehold
Rooms and Accommodations
- Kitchen Dining Room
- The open plan kitchen diner is bright and spacious, and has stairs leading to the first floor.
- Dining Room
- The dining area adjoins the kitchen and has further under stairs storage.
- Sitting Room
- The sitting room has a number of original features including a log burner and wooden beams.
- Bedroom
- The family bathroom is located on the ground floor and has a bath and seperate shower.
- Master Bedroom
- The master bedroom has an original fireplace oening and window overlooking Leicester Row.
- Bedroom
- The second bedroom has views over the rear garden allotments and is a generous double.
- Patio
- The rear garden terrace overlooks the allotments beyond.
ACCESSIBILITY
- Unsuitable For Wheelchairs
Utilities
- Electricity Supply: Mains Supply
- Water Supply: Mains Supply
- Sewerage: Mains Supply
- Heating: Gas Central
- Broadband: FTTC
Rights & Restrictions
- Listed Property: No
- Restrictions: No
- Easements, servitudes or wayleaves: No
- Public right of way: No
Risks
- Flood Risk: There has not been flooding in the last 5 years
- Flood Defence: No
Location
Long Itchington is known for its friendly community spirit and traditional village charm. A short walk (0.3 miles) will take you to the village green, home to the popular Duck on the Pond pub—one of several charming local public houses. The Co-op is conveniently located, just a short walk down the Road’. To the south, the Grand Union Canal provides a peaceful setting for walking, running, and cycling, with scenic towpaths and routes along the National Cycle Network.
Families will appreciate the excellent selection of nearby schools, including Long Itchington CofE Primary School (0.8 miles), Bizzy Tots Nursery (0.2 miles), Stockton Primary School (1.5 miles), and the well-regarded Southam College (2.6 miles).
Commuters will benefit from easy access to the M40 motorway for travel to London and the Midlands, while Leamington Spa Railway Station (6.3 miles) offers direct services to London Marylebone (approx. 1 hr 25 mins) and Birmingham (approx. 33 mins), making this an ideal location for those who need to travel.
Mortgage Calculator
Fill in the details below to estimate your monthly repayments:
Approximate monthly repayment:
For more information, please contact Winkworth's mortgage partner, Trinity Financial, on +44 (0)20 7267 9399 and speak to the Trinity team.
Stamp Duty Calculator
Fill in the details below to estimate your stamp duty
The above calculator above is for general interest only and should not be relied upon
