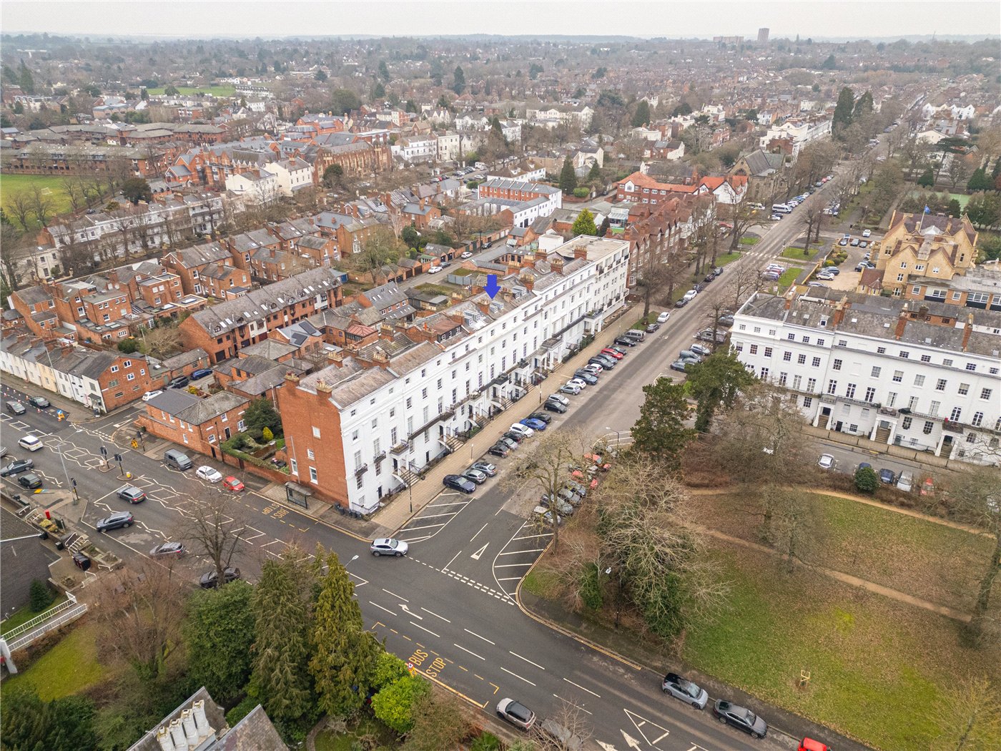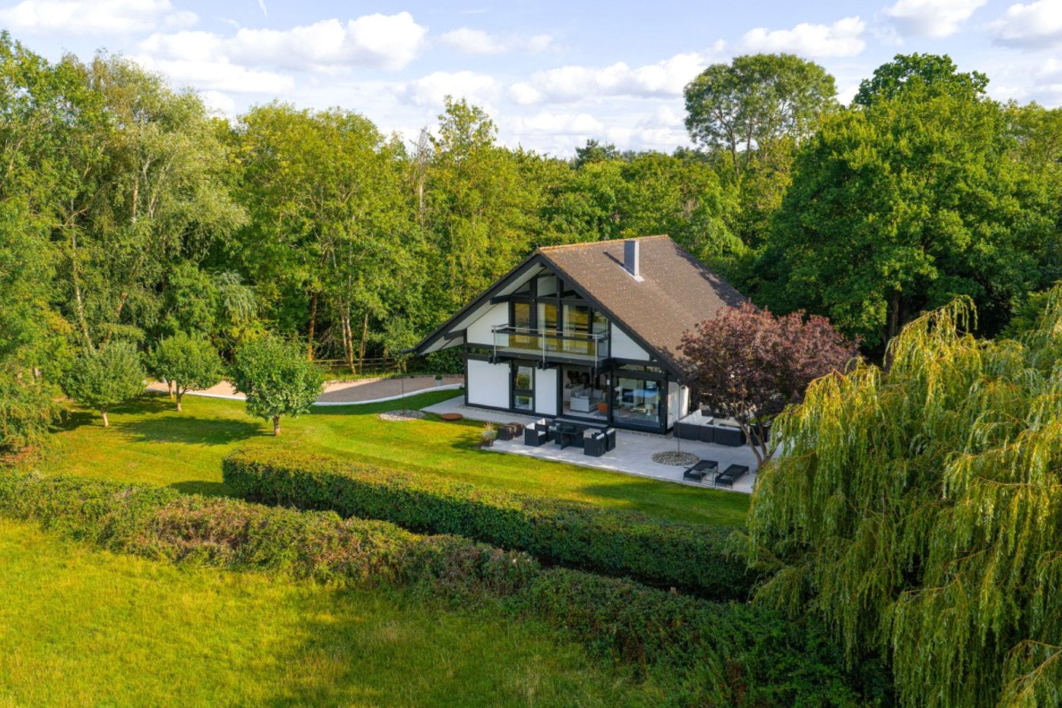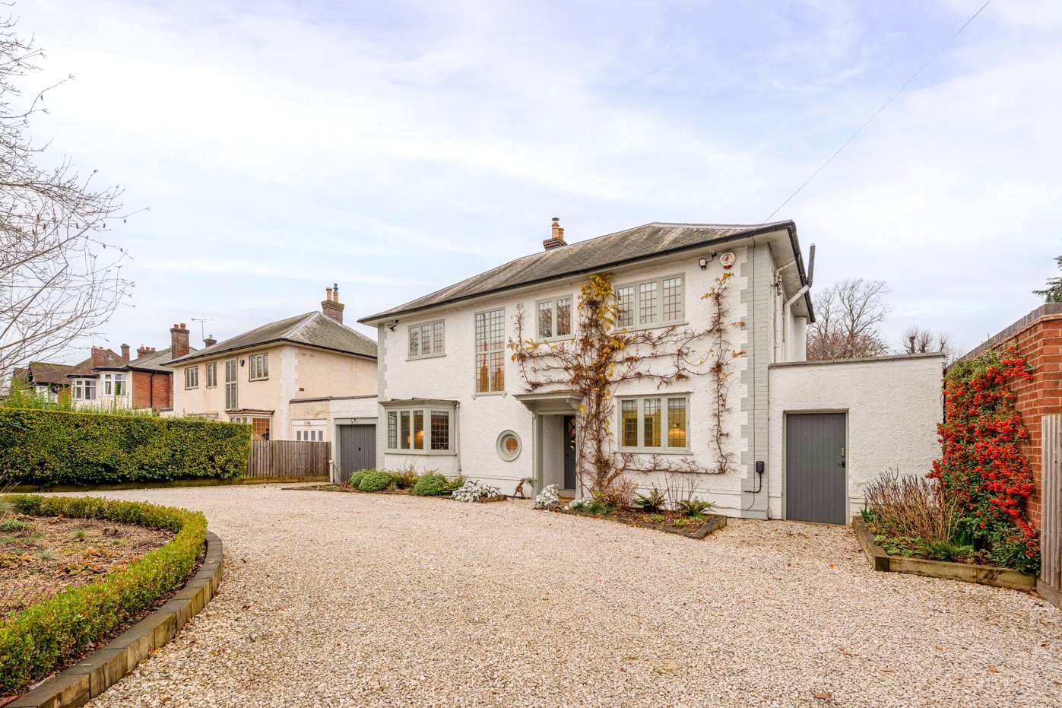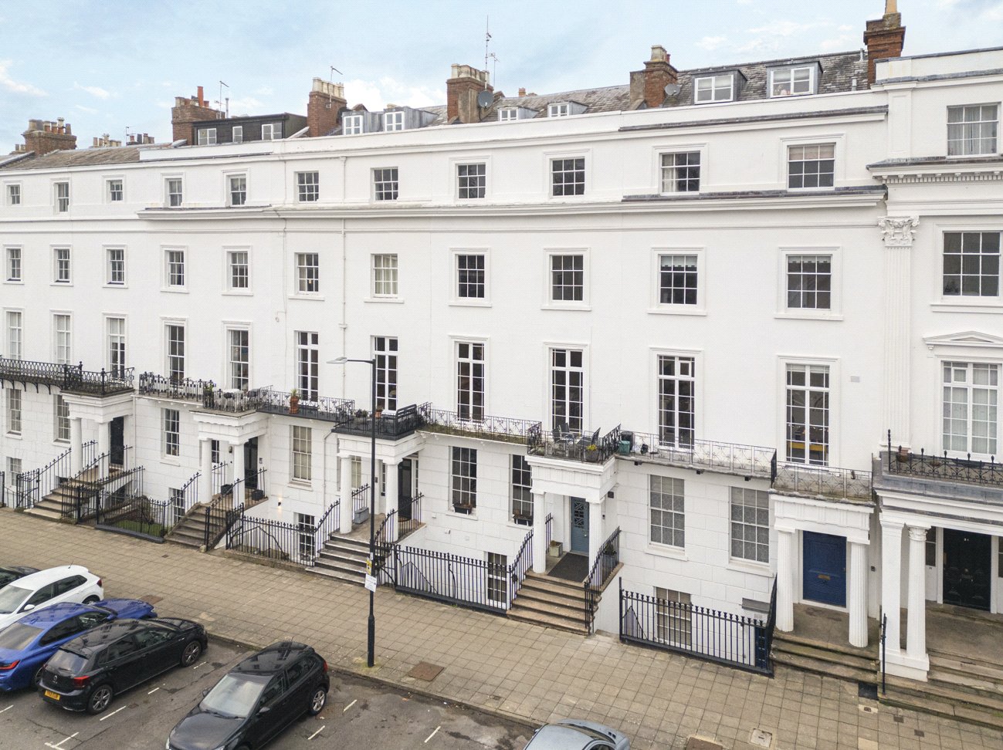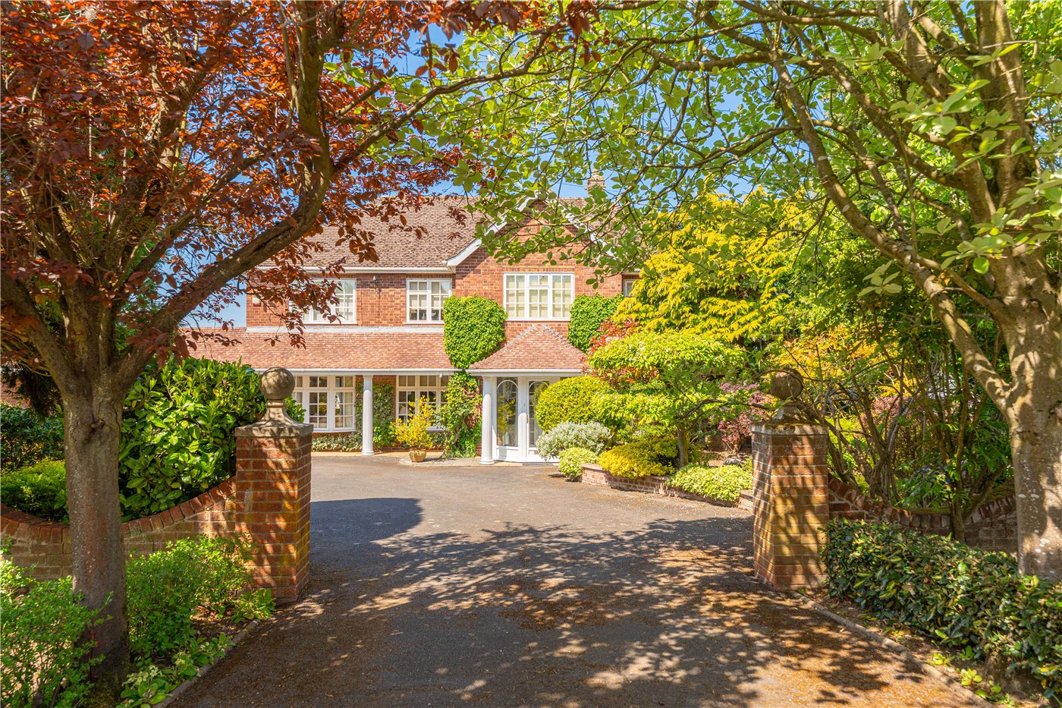Church Street, Warwick, Warwickshire, CV34
4 bedroom house in Warwick
Offers over £1,300,000 Freehold
- 4
- 3
- 2
-
2411 sq ft
223 sq m -
PICTURES AND VIDEOS
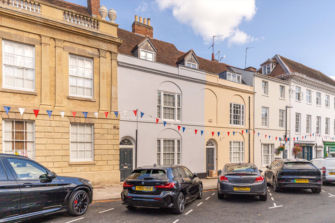
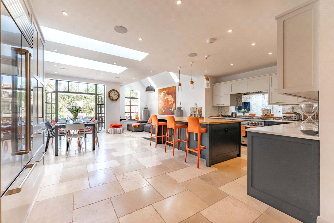
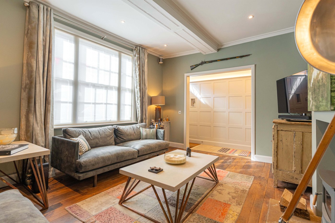
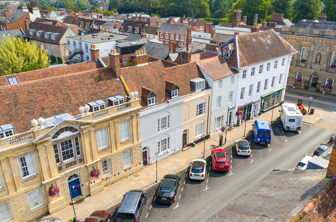
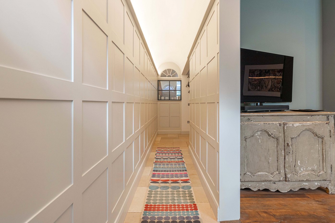
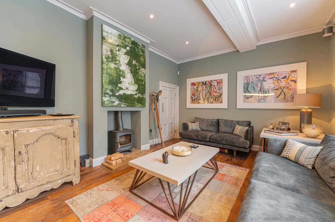
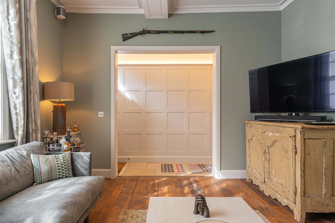
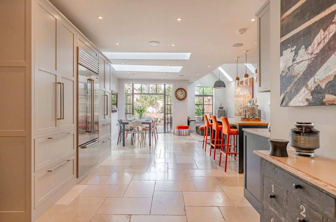
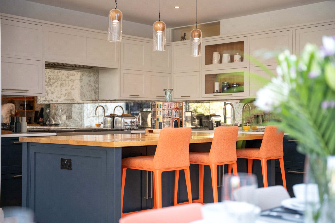
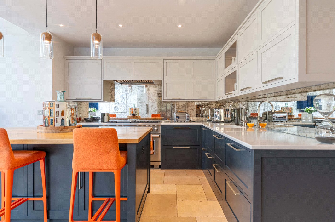
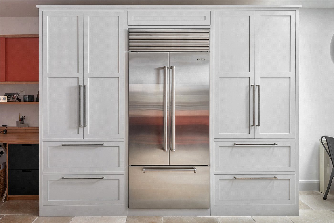
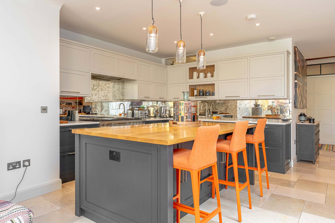
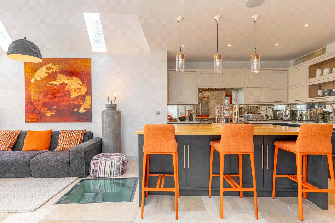
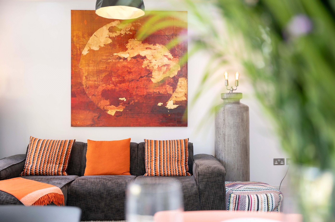
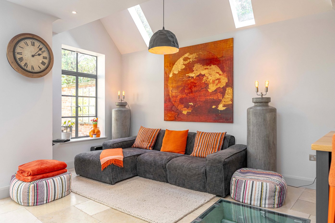
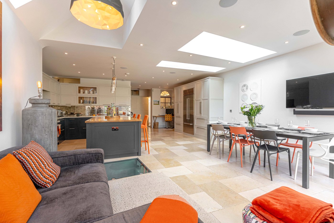
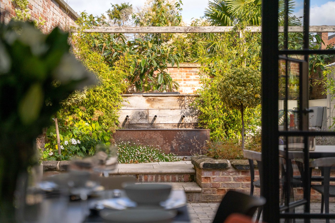
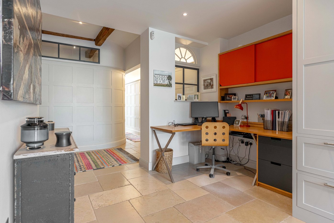
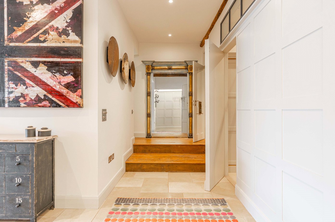
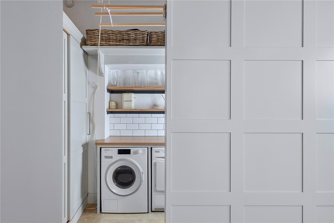
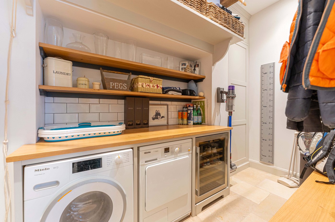
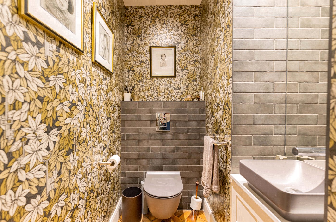
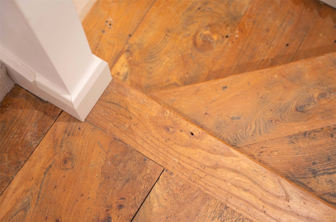
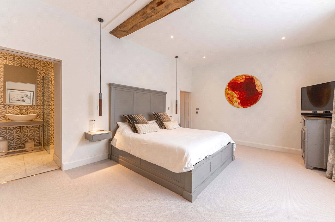
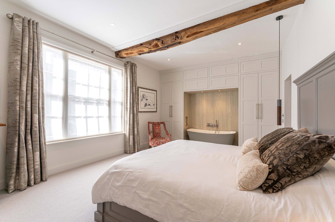
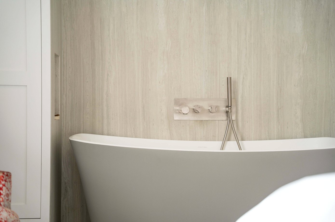
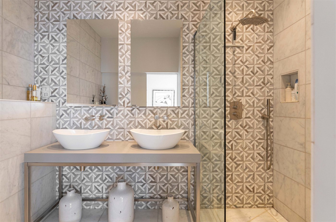
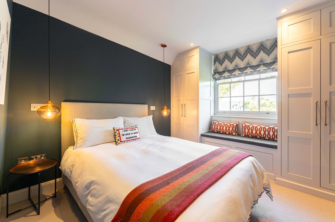
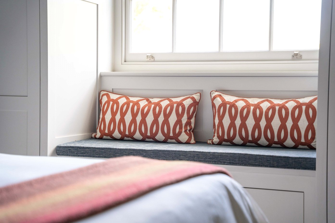
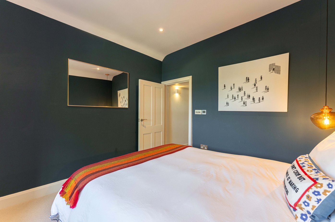
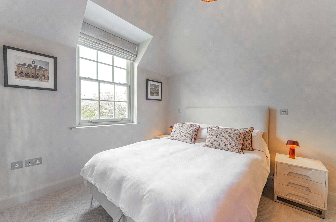
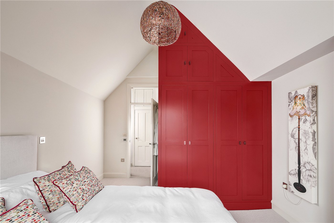
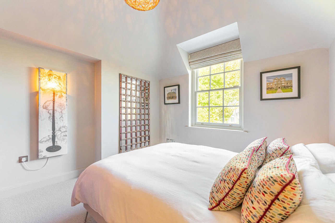
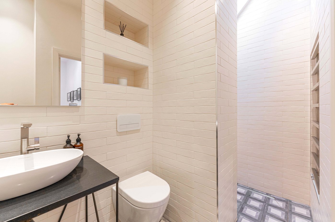
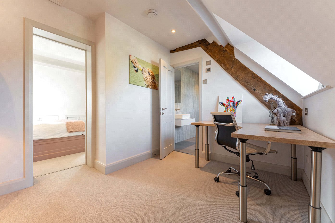
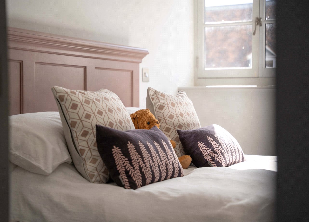
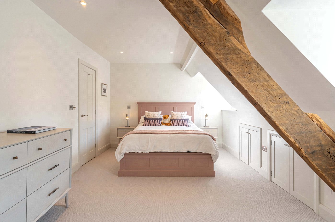
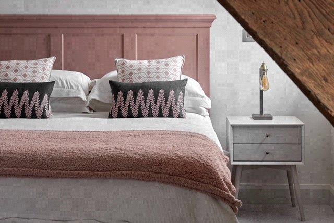
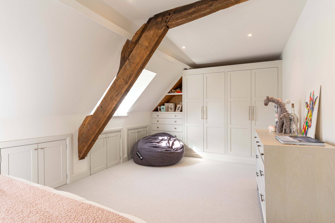
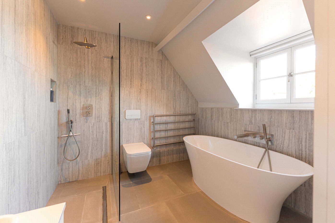
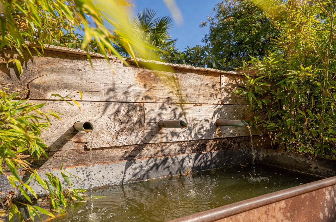
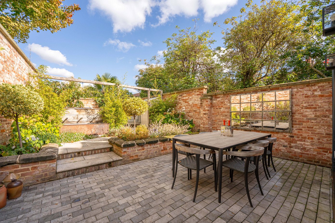
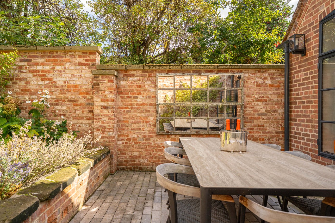
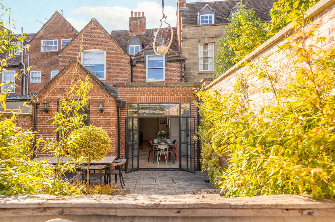
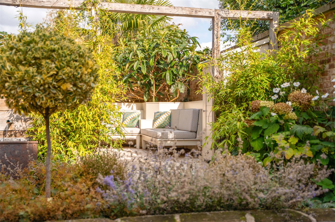
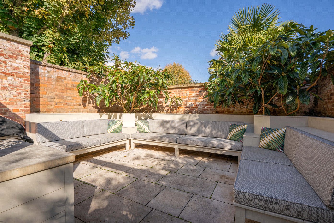
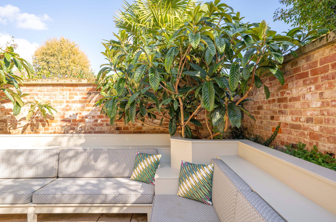
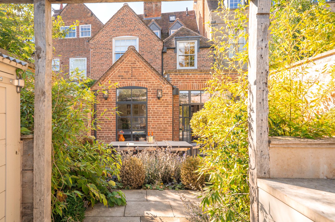
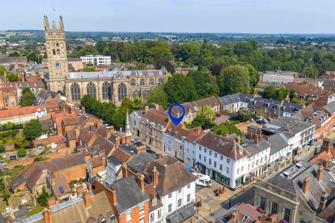
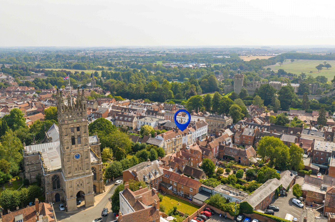
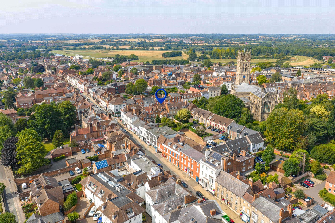
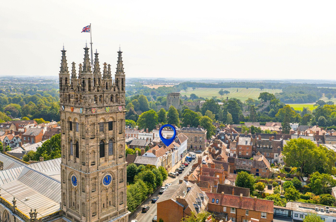
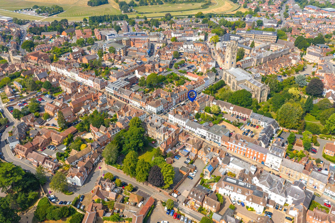
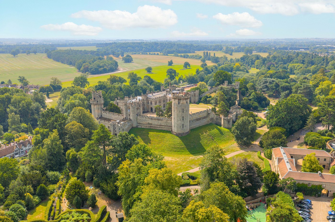
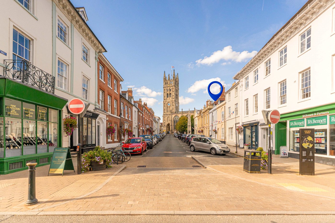
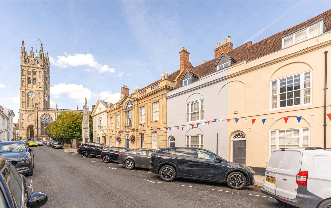
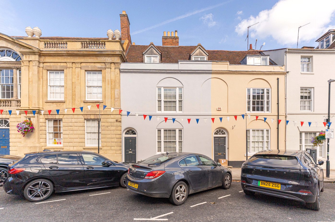
KEY FEATURES
- Exquisitely Renovated Listed Georgian Townhouse
- Set at the Heart of Warwick's Conservation Area
- 4 Double Bedrooms
- Christopher Peters Kitchen and Island
- Elegant Drawing Room with Log Burner
- Luxurious Master Suite with Dressing Room and En-Suite
- Useful Storage Cellar and Utility Room
- Beautiful Walled Garden
- CAT 5 Cabling & Speaker System
- Residents Parking and Garage by Seperate Negotiation
KEY INFORMATION
- Tenure: Freehold
- Council Tax Band: G
- Local Authority: Warwick District Council
Description
Sympathetically renovated to the very highest standard, this elegant family home offers versatile and refined living across three floors plus a storage basement, blending period character with modern comfort throughout.
Situated in the heart of Warwick’s prestigious conservation area, 8 Church Street is an immaculately presented late 18th-century townhouse that blends timeless Georgian elegance with contemporary comfort. This beautifully appointed Grade II listed property has been meticulously renovated by the current owners, with exceptional attention to detail, creating a refined and elegant family home within the historic town centre.
Set over three floors with an additional storage basement, the property offers generous and versatile accommodation extending to approximately 2450 sq ft.
Upon entering through the formal front door, you are welcomed into a spacious entrance hallway that leads to the front-facing drawing room. This elegant reception space retains original wooden flooring and features a central log burner, complemented by recently replaced sash windows with insulated Histoglass, flooding the room with natural light.
The limestone-floored central hallway, complete with underfloor heating throughout (with the exception of the wooden flooring) and wood panelling, opens into a spectacular open-plan kitchen, dining and snug area. Designed by Christopher Peters with both style and practicality in mind, the kitchen boasts a large central island with wooden countertop and breakfast bar, soft-closing cabinetry, speaker system and integrated appliances. Skylights and French doors enhance the sense of light and space, connecting seamlessly to the walled rear garden. The adjoining snug offers a cosy retreat, with a unique glass floor revealing the former ice house below.
A discreetly placed utility room, hidden behind wood panelling, provides excellent storage, a wine cooler, and plumbing for appliances, while a separate WC is conveniently located nearby. Stairs descend to a tanked cellar, offering additional storage.
The first floor is home to a luxurious master suite, positioned at the front of the house. A generous walk-in dressing room leads into a tranquil bedroom, complete with custom-built wardrobes, a stand-alone bath, and a large sash window. A stylish en-suite shower room is cleverly concealed behind a sliding mirrored door. Two further double bedrooms, each with fitted wardrobes, are located to the rear of the property and are serviced by an elegant shower room.
On the second floor, a spacious landing currently serves as a study area and provides access to insulated loft storage. A further double bedroom with bespoke wardrobes overlooks Church Street, while a family bathroom with both bath and shower completes the accommodation.
The private walled garden, designed by renowned garden designer Susanna Brown, makes superb use of reclaimed materials from the house. It features a beautiful patio accessed via the kitchen and dining area, a bespoke garden kitchen with fitted BBQ and storage, mature raised flower beds, and a tranquil water feature, creating a perfect setting for outdoor entertaining.
Practical benefits include two residents’ permits and an additional visitors’ parking permit, with a single garage available by separate negotiation.
Church Street represents a rare opportunity to acquire an exquisitely renovated Georgian townhouse in one of Warwick’s most sought-after addresses—perfectly combining historic character with modern living.
Material Information:
Council Tax: Band G
Local Authority: Warwick District Council
Broadband: Superfast Broadband Available (Checked on Ofcom Sept 25)
Mobile Coverage: Good/Variable Coverage (Checked on Ofcom Sept 25)
Heating: Gas Central Heating
Listed: Grade II
Tenure: Freehold
Rooms and Accommodations
- Entrance Hall
- The fully pannelled entrance hallway sets the tone for the home and benefits from underfloor hearting.
- Drawing Room
- The formal drawing room is to the front of the property with original flooring and Log Burner. There is a beautifully restored Histoglass, sash window, flooding the space with natural light.
- Kitchen Dining Room
- At the heart of the home, the kitchen and dining area has been elegantly designed with the highest level of detail throughout.
- Sitting Room
- Located under a re-infored glass panel, the original ice cellar would make the perfect wine cellar.
- Utility Room
- The utility room is located behind a secret panel, and has plumbing for a washing machine and tumble dryer, as well as a wine fridge.
- Lavatory
- There is a stylish lavatory located off the central entrance hallway.
- Master Bedroom
- The master bedroom has been luxuriously finished with a dressing area, freestanding bath surrounded by custom fitted wardrobes, and a hidden en-suite shower room.
- Bedroom
- There are two further bedrooms located on the first floor, accessed via the carpeted landing, and serviced by an elegant shower room.
- Bedroom
- There are two further bedrooms located on the first floor, accessed via the carpeted landing, and serviced by an elegant shower room.
- Bathroom
- There are two further bedrooms located on the first floor, accessed via the carpeted landing, and serviced by an elegant shower room.
- Study
- There is a useful study area, located to on the second floor landing.
- Bedroom
- The current owners have tastefully converted the second floor into a beautiful double bedroom with custom wardrobes and eaves storage.
- Bathroom
- The bathroom is accessed off the second floor landing, and has a free-standing bath, shower and bathroom storage.
ACCESSIBILITY
- Unsuitable For Wheelchairs
Utilities
- Electricity Supply: Mains Supply
- Water Supply: Mains Supply
- Sewerage: Mains Supply
- Heating: Gas Central, Wood Burner
Rights & Restrictions
- Listed Property: Yes
- Restrictions: No
- Easements, servitudes or wayleaves: No
- Public right of way: No
Risks
- Flood Risk: There has not been flooding in the last 5 years
- Flood Defence: No
Location
Just moments from the historic Warwick Castle (350m), St Mary’s Church (100m), and the charming Market Place (400m), the property is ideally placed for enjoying the town’s rich heritage, independent shops, cafés, and acclaimed restaurants.
Warwick offers an excellent selection of schools, both state and independent, including Warwick School (1 mile), King’s High (1.4 miles) and Myton School (1.4 miles), all within walking distance. The town also benefits from an active cultural scene, with nearby theatres, museums and regular festivals contributing to its vibrant community atmosphere.
For commuters, Warwick Railway Station (0.6 miles) provides regular services to Birmingham, Leamington Spa and London Marylebone, while the A46, M40 and wider motorway network are easily accessible. Birmingham International Airport (16 miles) is less than half an hour’s drive away, making the location exceptionally well-connected.
Marketed by
Winkworth Royal Leamington Spa
Properties for sale in Royal Leamington SpaArrange a Viewing
Fill in the form below to arrange your property viewing.
Mortgage Calculator
Fill in the details below to estimate your monthly repayments:
Approximate monthly repayment:
For more information, please contact Winkworth's mortgage partner, Trinity Financial, on +44 (0)20 7267 9399 and speak to the Trinity team.
Stamp Duty Calculator
Fill in the details below to estimate your stamp duty
The above calculator above is for general interest only and should not be relied upon
