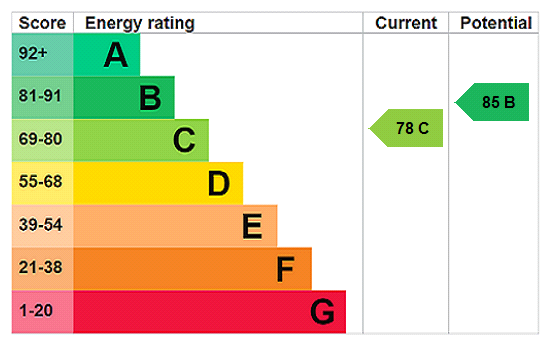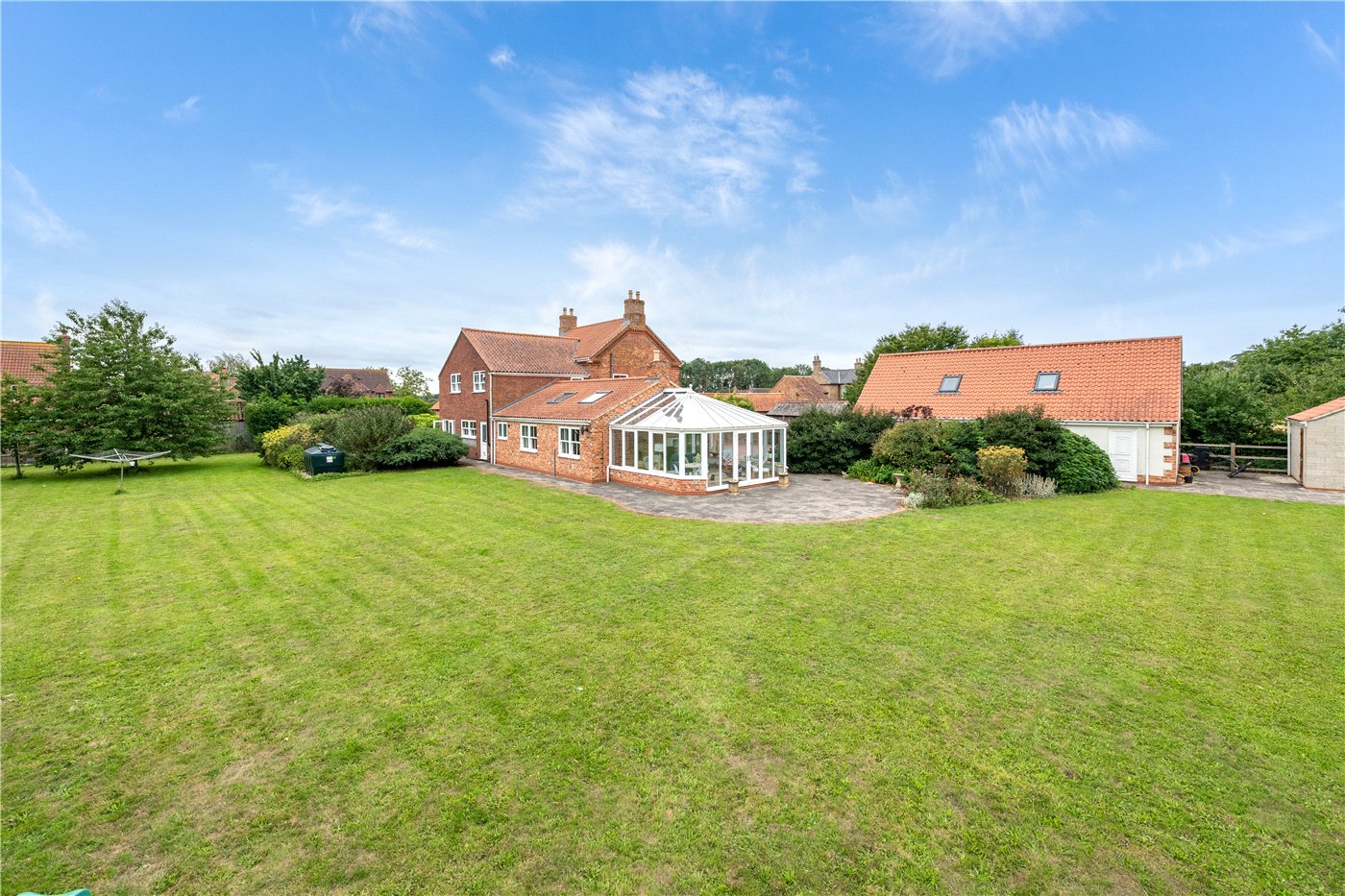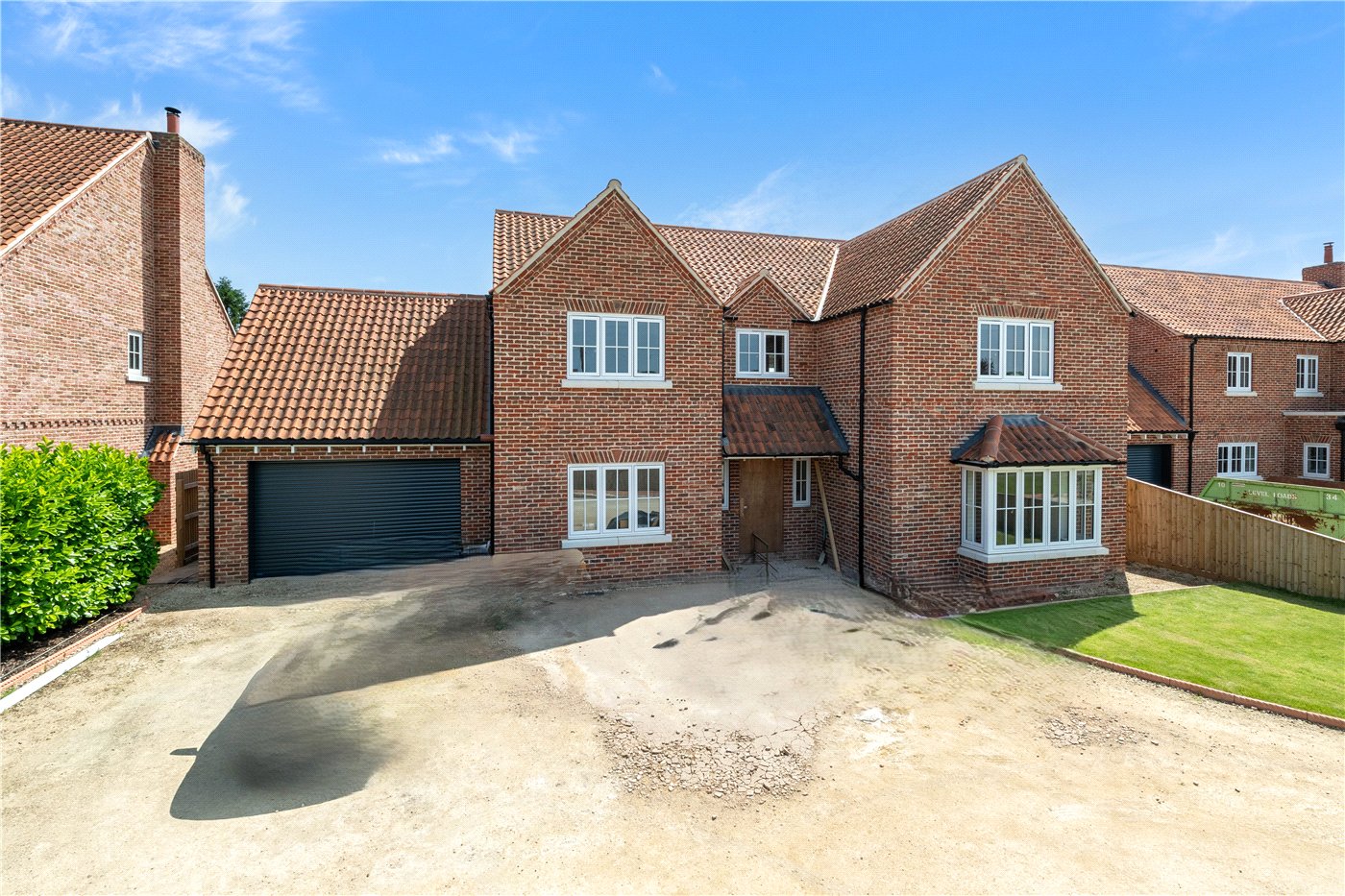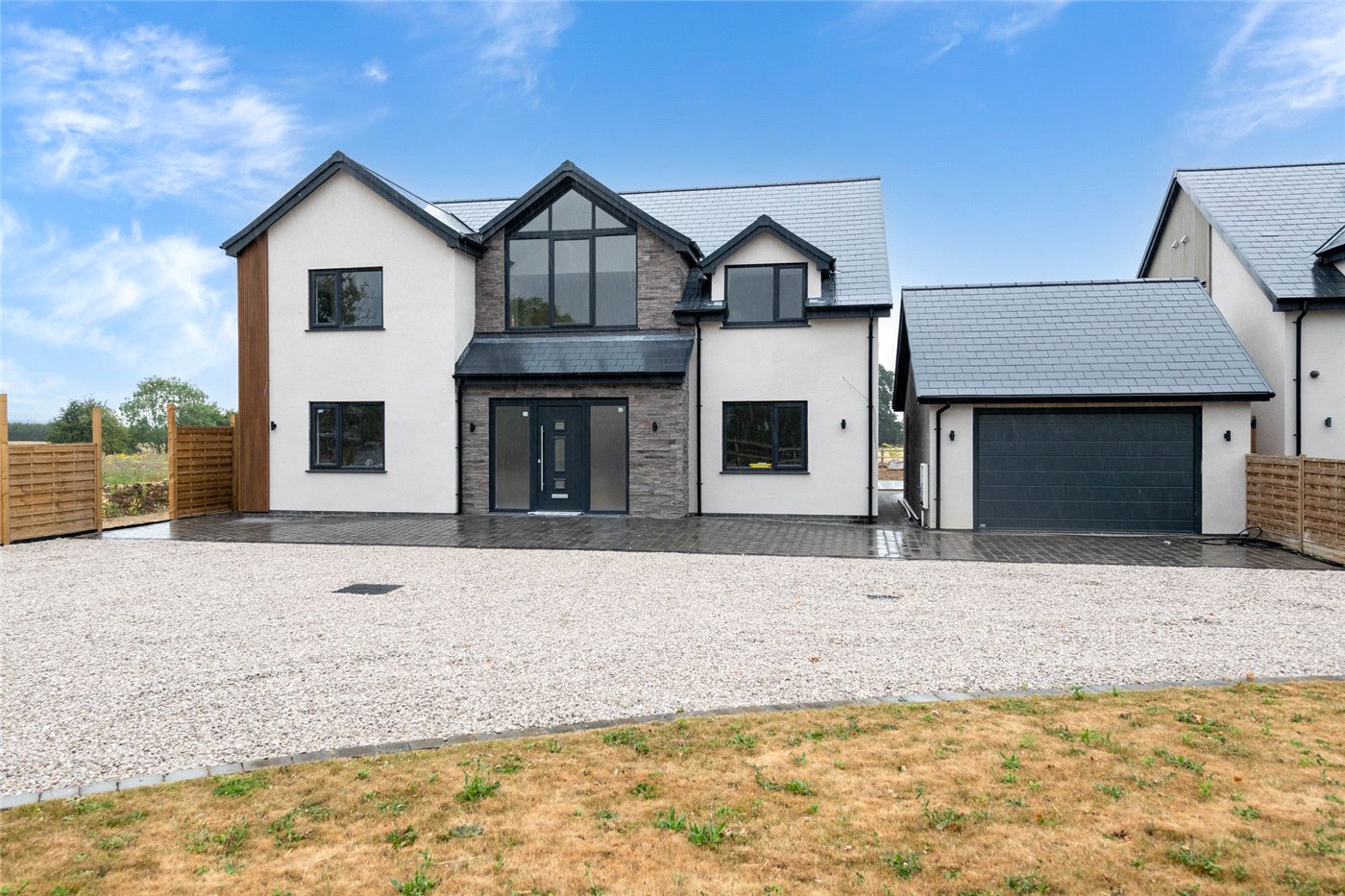Under Offer
Leasingham Lane, Ruskington, Sleaford, Lincolnshire, NG34
4 bedroom house in Ruskington
£375,000 Freehold
- 4
- 2
- 3
PICTURES AND VIDEOS















KEY FEATURES
- Spacious Four-Bedroom Detached Family Home
- Sought-After Village Location With Field Views
- Large Open-Plan Kitchen, Dining And Family Area
- Master Bedroom With En-Suite And Dressing Area
- Separate Study
- Landscaped, Low-Maintenance Rear Garden With Pergola
- Ample Driveway Parking And Detached Garage
- Solar Panels And Modern Gas Central Heating System
KEY INFORMATION
- Tenure: Freehold
Description
To the ground floor, a welcoming entrance hall leads to a generously sized lounge with feature fireplace, offering a bright and airy living space with a dual aspect. The heart of the home is the superb open-plan family dining kitchen, which features a range of contemporary units, integrated appliances, a large range cooker, and ample space for entertaining. French doors provide access to the rear garden, ideal for bringin the outside, in, during those summer months. Additional ground floor benefits include a separate study – perfect for home working – a utility room, and a downstairs WC.
Upstairs, the property offers four well-proportioned bedrooms, including a spacious Master bedroom with en-suite shower room and a walk-through dressing area. A modern family bathroom serves the remaining bedrooms.
Externally, the property is positioned on a generous plot with a large driveway offering off-street parking for multiple vehicles and access to a detached single garage. The enclosed rear garden is attractively landscaped with a mix of patio and gravel areas, raised planters, and a charming pergola seating area.
Further features include gas central heating, uPVC double glazing throughout, solar panels, and tasteful, neutral décor ready to move into.
Located in a quiet yet accessible position, Ruskington offers excellent local amenities, highly regarded schools, a train station, and easy access to Sleaford, Lincoln and surrounding areas.
A viewing is highly recommended to appreciate the quality and space this stunning home has to offer.
Rooms and Accommodations
- Entrance Hall
- Lounge
- 5.3m x 3.5m
- Study
- 3.66m x 2.34m
- Open plan Kitchen/Dining/Living Room
- 6.25m x 3.5m
- Utility Room
- WC
- Bedroom 1
- 4.67m x 0.23m
- Dressing area
- Ensuite Bathroom
- Bedroom 2
- 4.14m x 3.5m
- Bedroom 3
- 3.4m x 3.43m
- Bedroom 4
- 3.5m x 2m
- Family Bathroom
Mortgage Calculator
Fill in the details below to estimate your monthly repayments:
Approximate monthly repayment:
For more information, please contact Winkworth's mortgage partner, Trinity Financial, on +44 (0)20 7267 9399 and speak to the Trinity team.
Stamp Duty Calculator
Fill in the details below to estimate your stamp duty
The above calculator above is for general interest only and should not be relied upon
Meet the Team
Our team are here to support and advise our customers when they need it most. We understand that buying, selling, letting or renting can be daunting and often emotionally meaningful. We are there, when it matters, to make the journey as stress-free as possible.
See all team members





