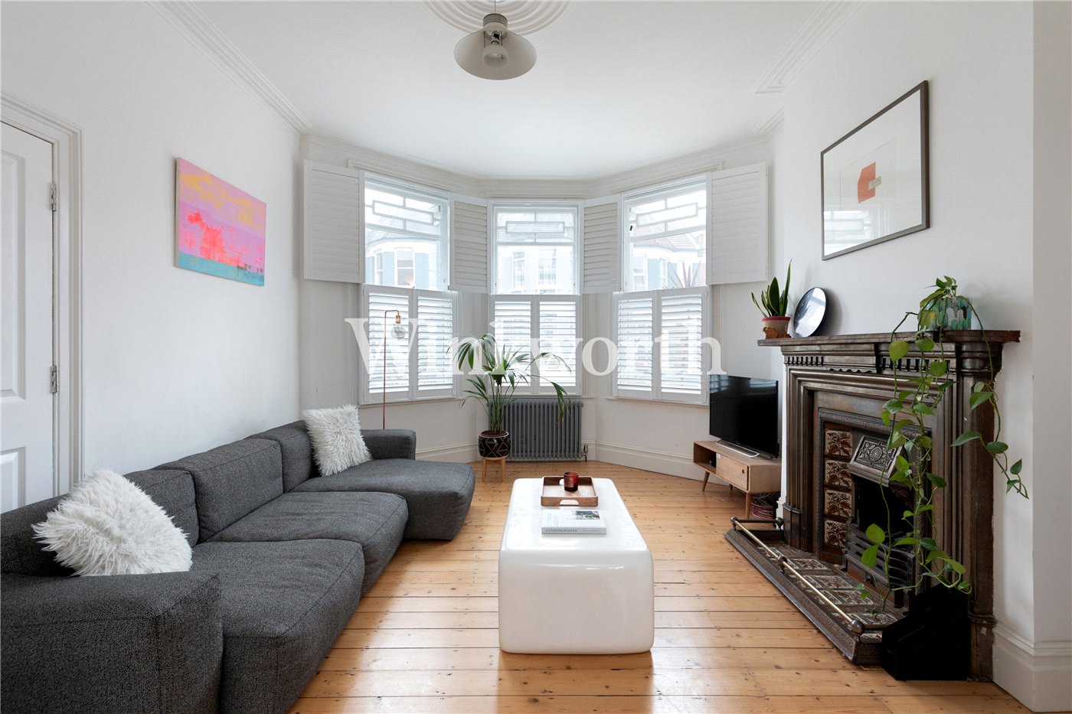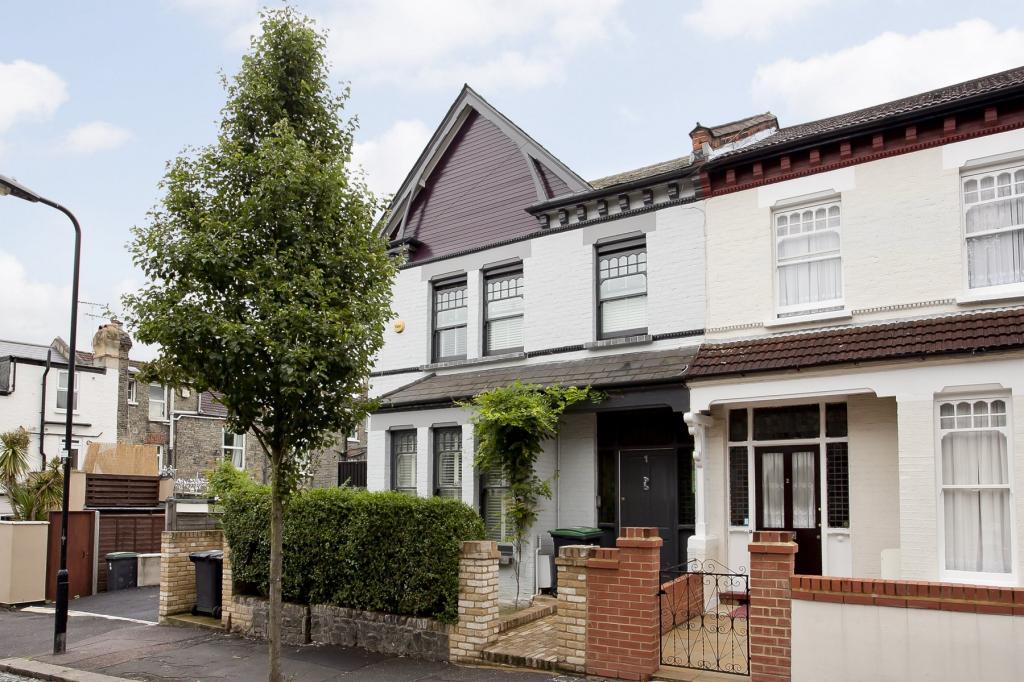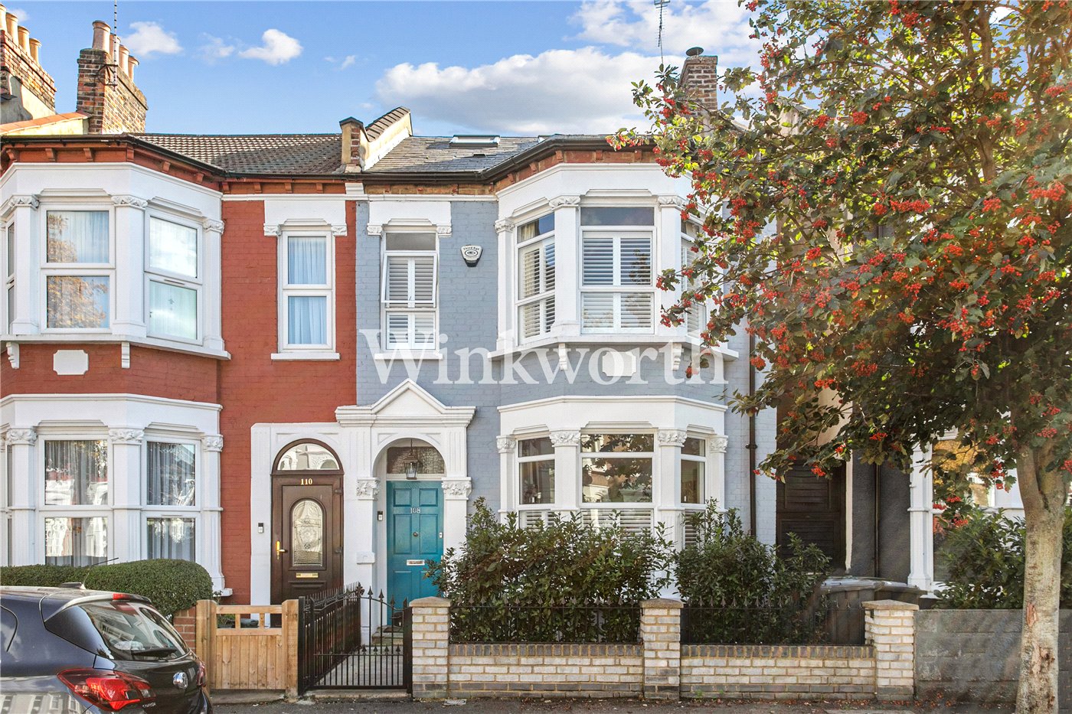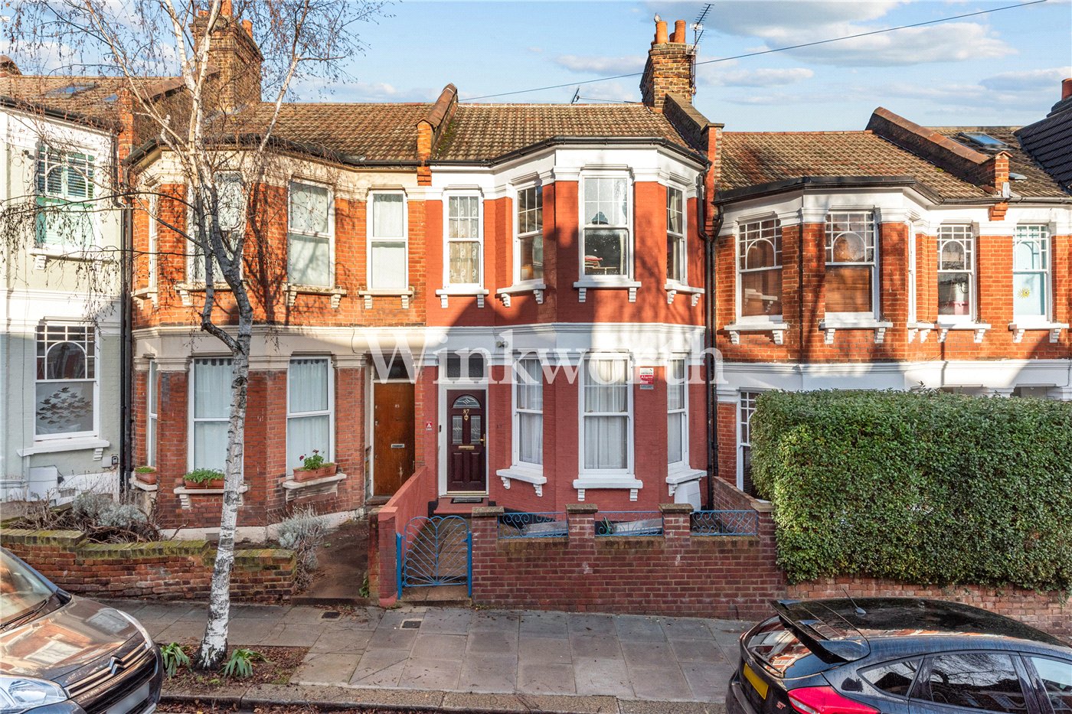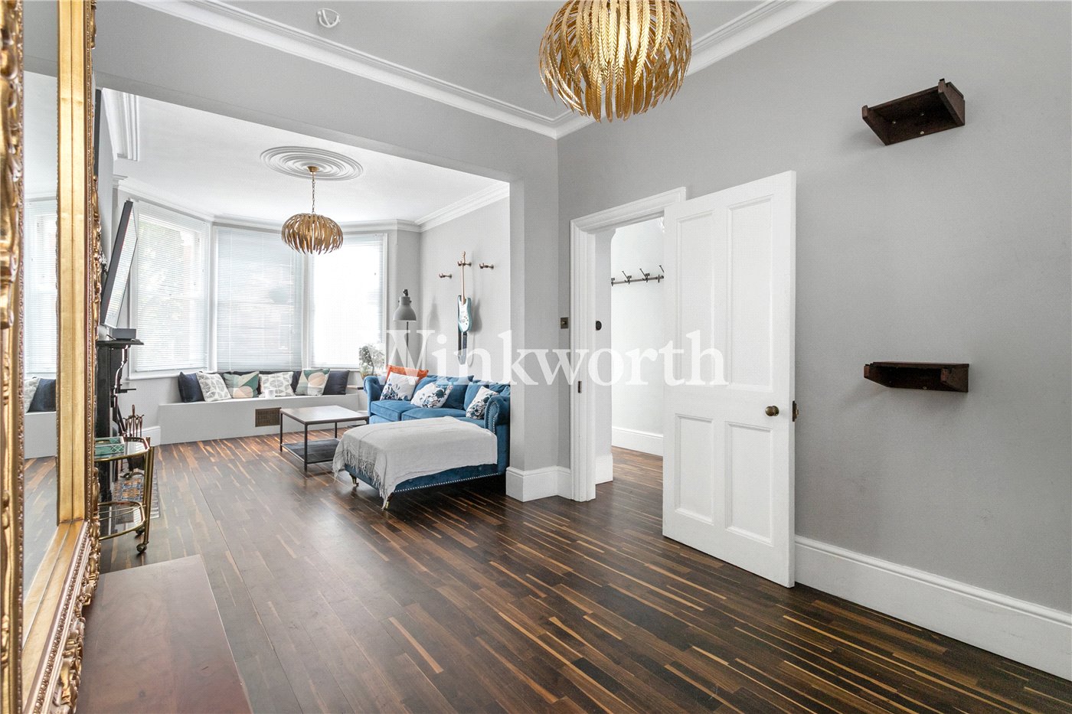Under Offer
Langham Road, London, N15
3 bedroom house in London
£725,000 Freehold
- 3
- 1
- 2
PICTURES AND VIDEOS
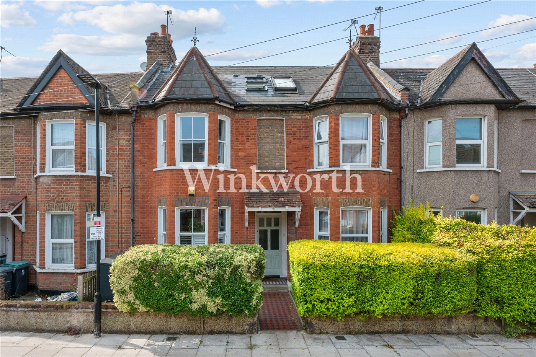
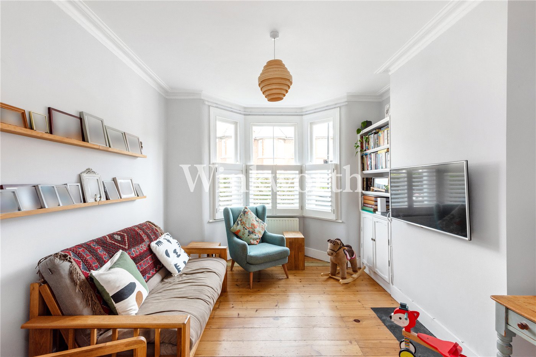
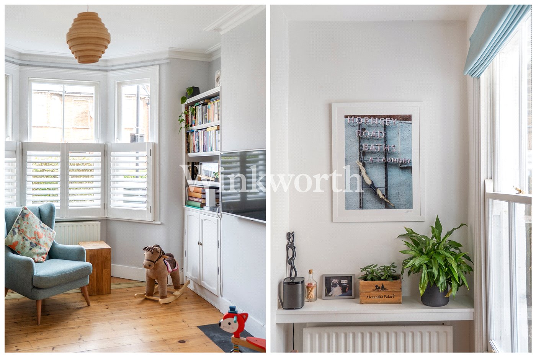
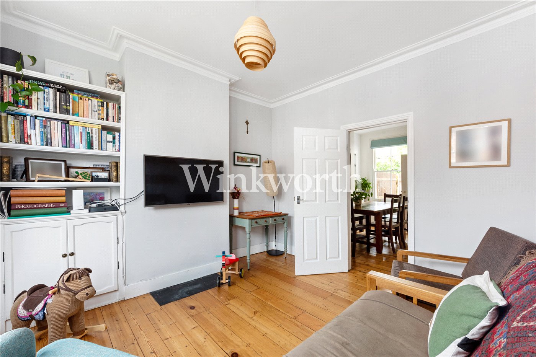
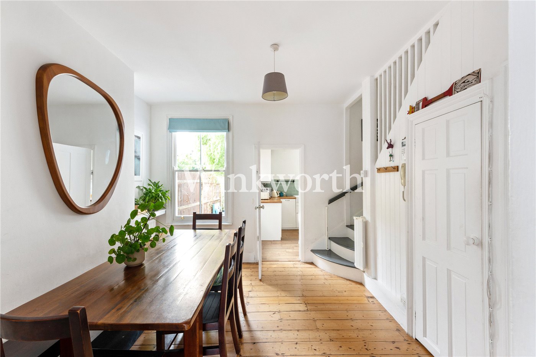
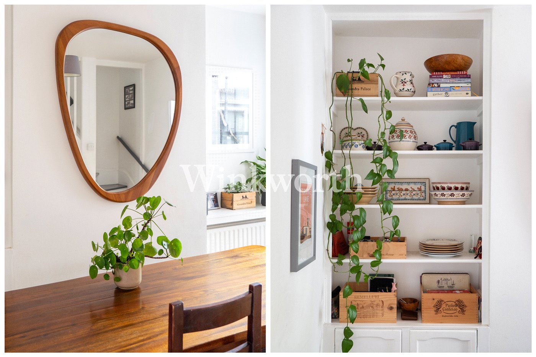
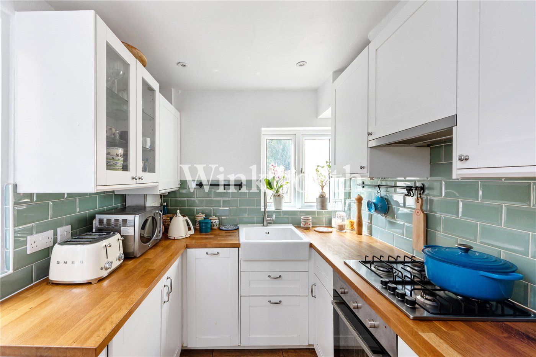
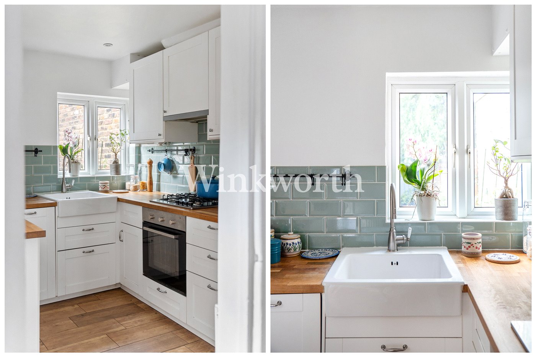
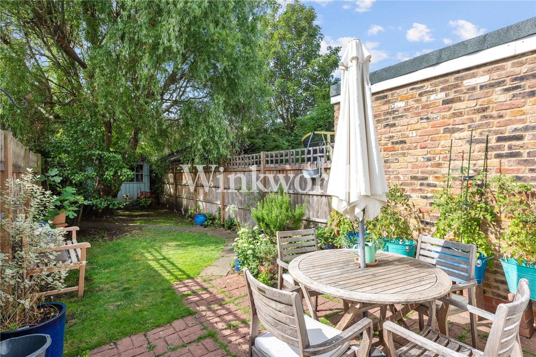
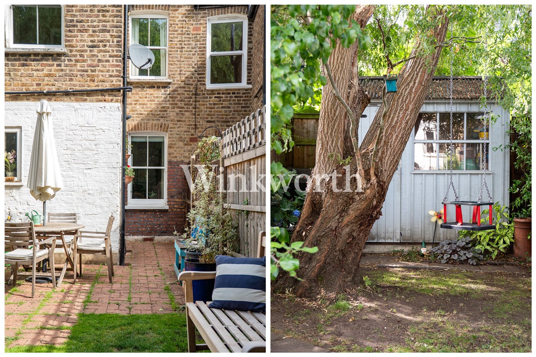
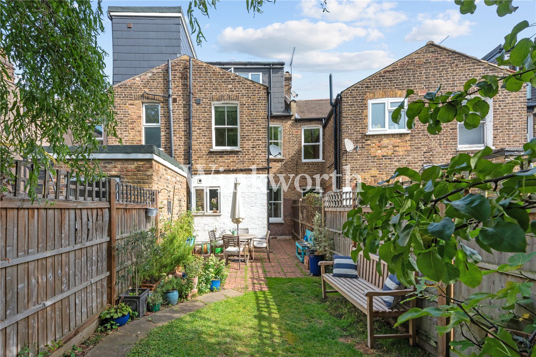
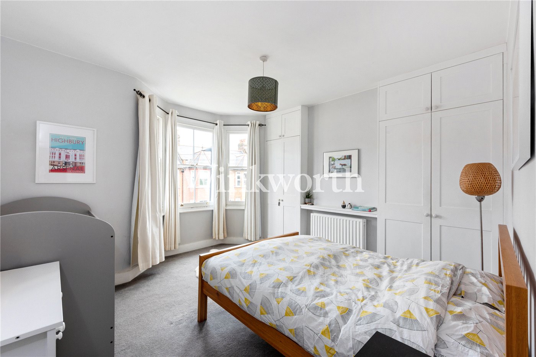
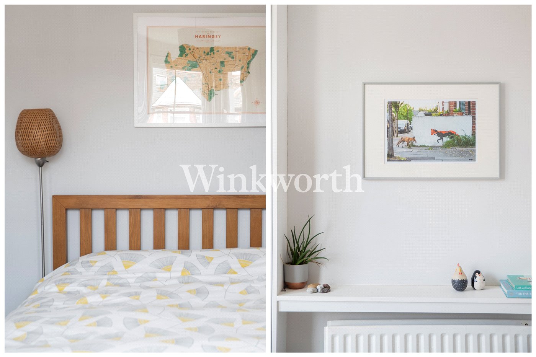
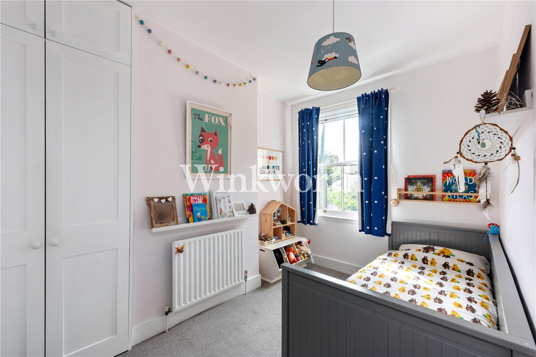
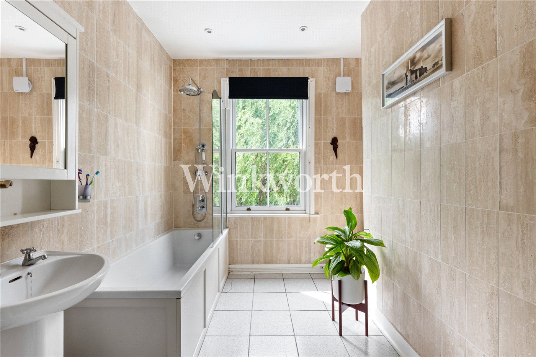
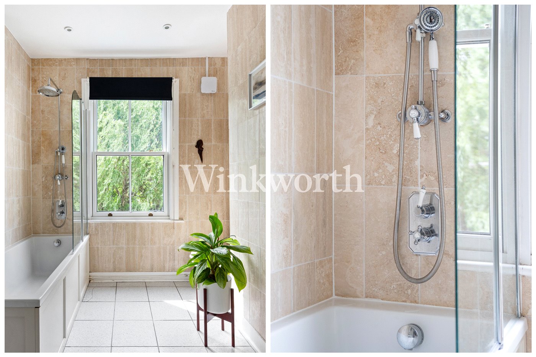
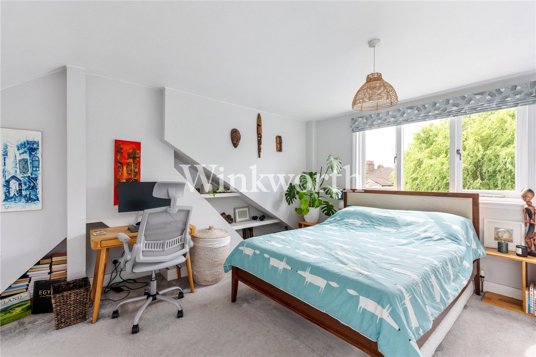
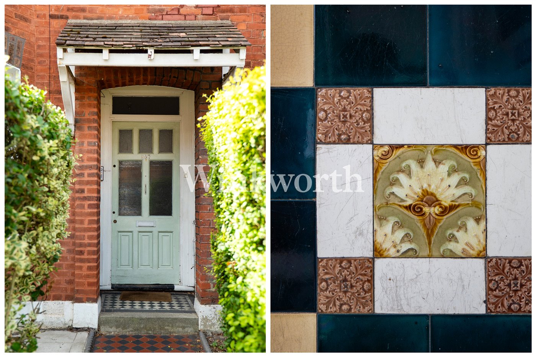
KEY FEATURES
- Three Bedrooms
- Loft Conversion
- Open Living Spaces
- Modern Kitchen
- South Facing Garden
- Modern Bathroom
KEY INFORMATION
- Tenure: Freehold
Description
Just moments from Turnpike Lane yet tucked away enough for a peaceful setting, it’s the best of both worlds.
The ground floor is home to the living spaces. At the front, a welcoming reception room is filled with light from the bay window, complete with shutters and sash frames. Bespoke cabinetry and shelving sit neatly in one alcove, while wooden floors run through into the central reception space. Perfect as a dining area, it feels like the true heart of the home, with more bespoke storage and a view out to the garden through another sash window.
To the rear, the kitchen combines modern practicality with a touch of charm. Crisp white cabinetry hides plenty of storage, wooden worktops provide ample prep space, and a classic butler sink ties it all together.
Step outside and you’ll find a rare 50ft south-facing garden, an oasis in the middle of Harringay. Framed by mature planting and anchored by a beautiful Willow tree at the rear, it’s ideal for family gatherings, summer barbecues, or simply letting the kids run free.
Upstairs, the first floor offers two bedrooms and a bathroom. The main bedroom stretches across the full width of the house at the front, complete with bespoke fitted wardrobes and bay windows that flood the space with light. The second bedroom overlooks the garden and also benefits from fitted storage. A family bathroom completes the level, with pared-back tiling, a full bathtub and shower fittings, and a window looking out over the gardens.
The loft conversion crowns the house. A bright and airy master bedroom that feels like you’re up in the trees. With eaves storage and a sense of calm, it’s a wonderful way to top off the home.
This part of Harringay has become hugely popular with young professionals and families alike, thanks to the outstanding Belmont Primary School and several other good local schools. Transport is excellent: Turnpike Lane (Piccadilly Line) is just two minutes’ walk, Seven Sisters (Overground and Victoria Line) is close by, and Hornsey Station with trains to the City and King’s Cross is around ten minutes across Ducketts Common.
The neighbourhood is alive with independent shops, cafés, and restaurants. Green Lanes is famous for its coffee and brunch spots, while Downhills Park Café is a local favourite. For dining and socialising, the refurbished Westbury Gastro Pub, the iconic Salisbury, and The Palm on Philip Lane all stand out.
To arrange a viewing, contact the Sales team at Winkworth Harringay on 020 8800 5151 or [email protected]
Winkworth.co.uk
Your local independently owned property agency, part of a London network.
Est. 1835
Mortgage Calculator
Fill in the details below to estimate your monthly repayments:
Approximate monthly repayment:
For more information, please contact Winkworth's mortgage partner, Trinity Financial, on +44 (0)20 7267 9399 and speak to the Trinity team.
Stamp Duty Calculator
Fill in the details below to estimate your stamp duty
The above calculator above is for general interest only and should not be relied upon
Meet the Team
At Winkworth Harringay Estate Agents, we have a comprehensive team of knowledgeable and personable property experts who are excited about the local area. So whether you're buying, selling, renting or letting or simply need some advice, pop into our office on Green Lanes for the experience and the local knowledge you need.
See all team members