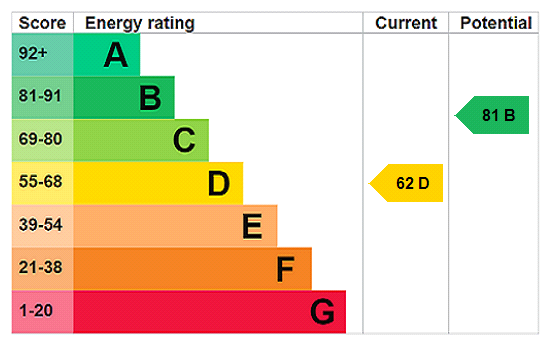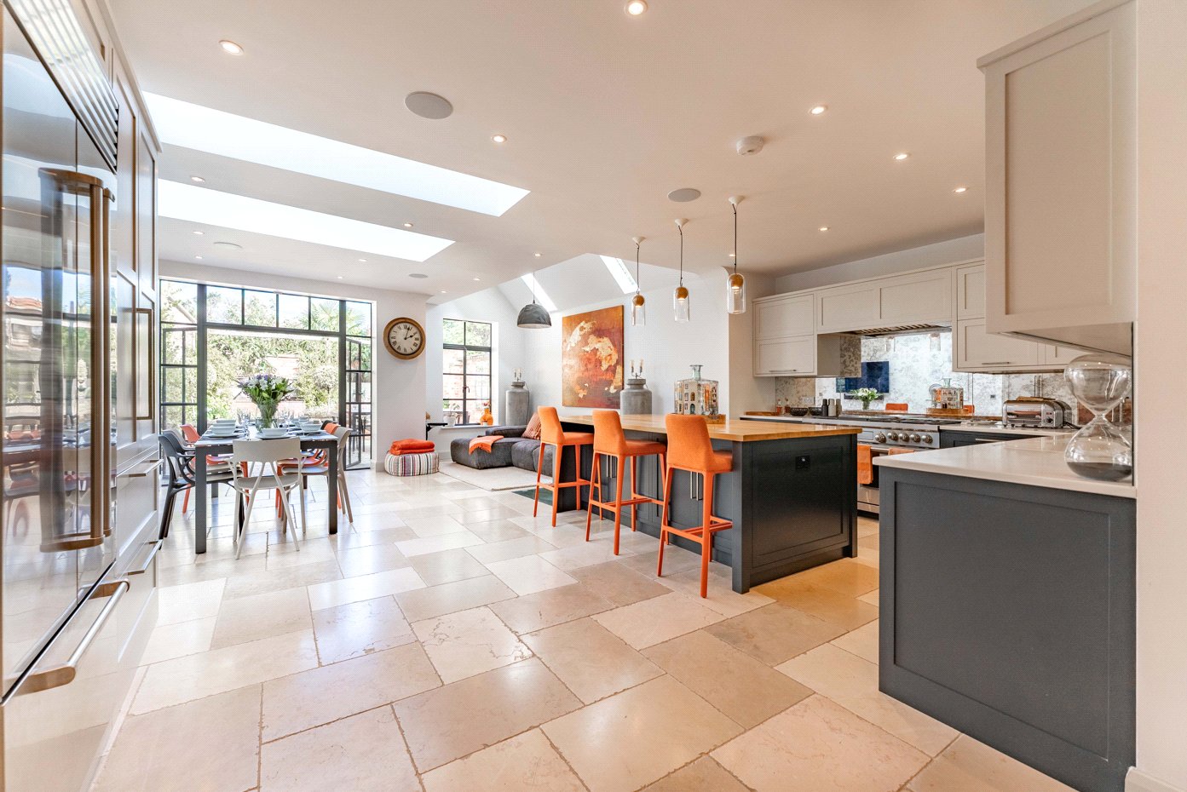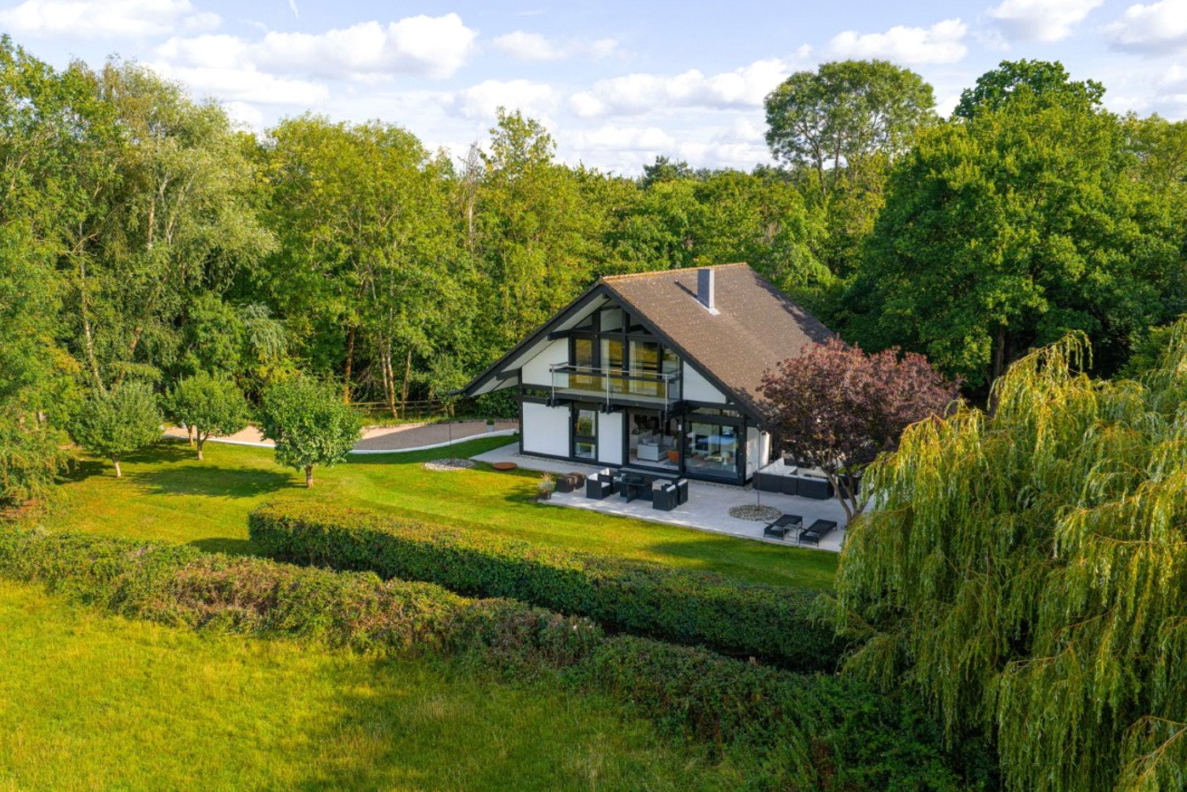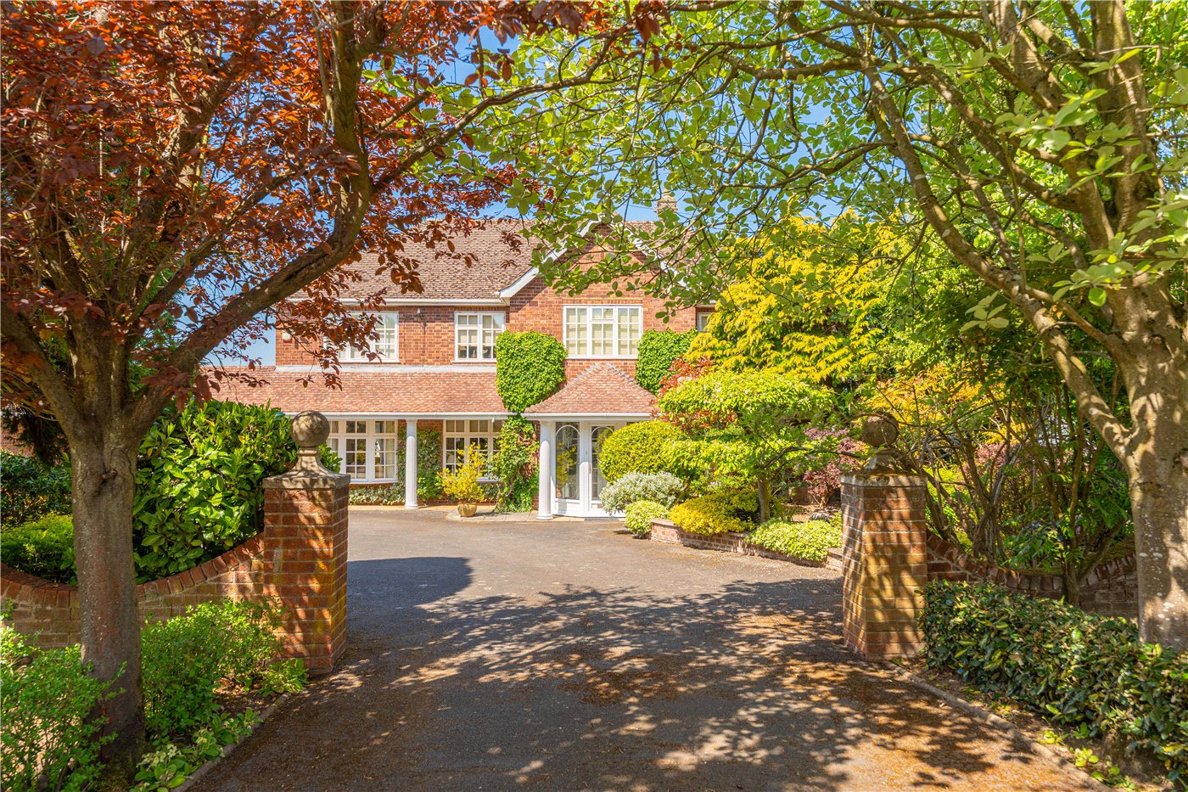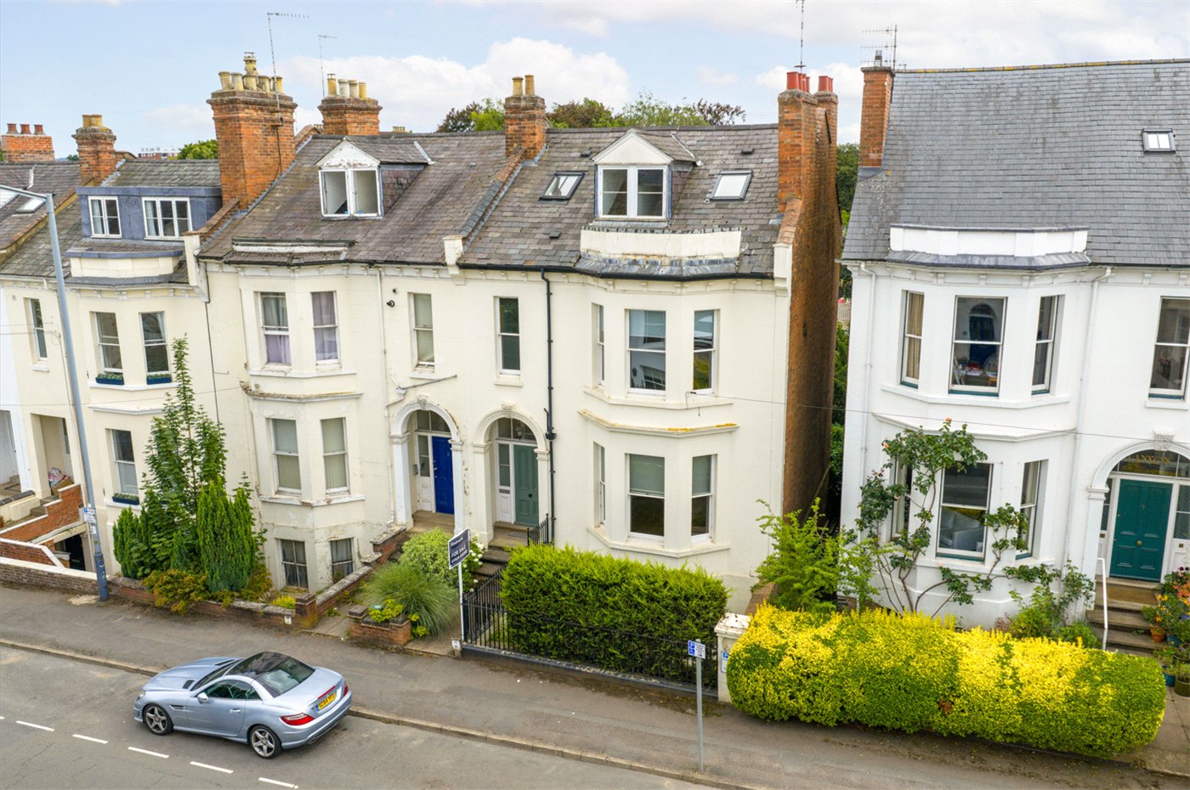Sold
Knightley Close, Leamington Spa, Warwickshire, CV32
3 bedroom house in Leamington Spa
Offers over £335,000 Freehold
- 3
- 1
- 2
-
1040 sq ft
96 sq m -
PICTURES AND VIDEOS
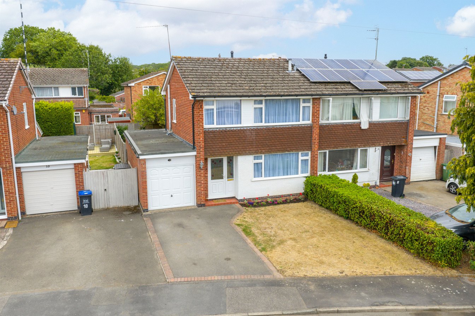
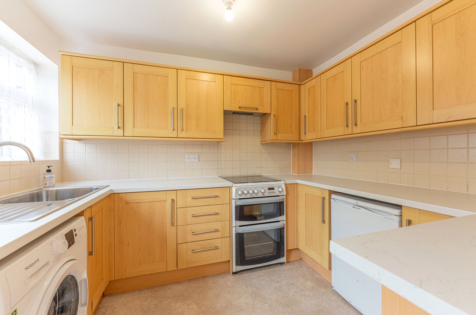
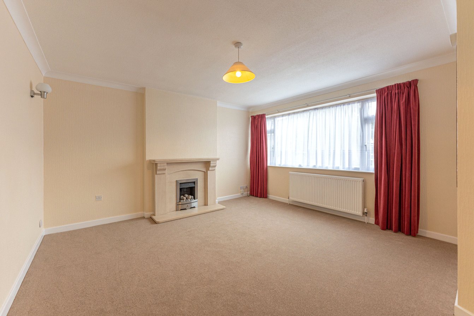
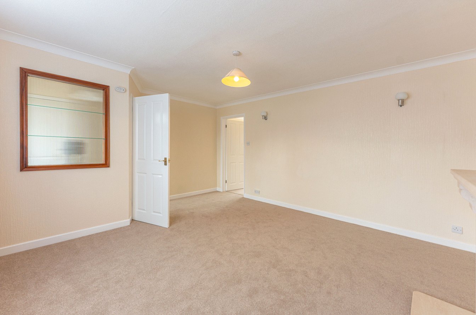
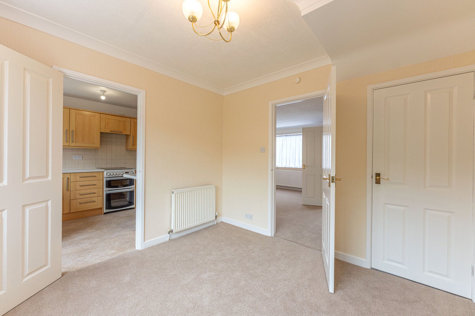
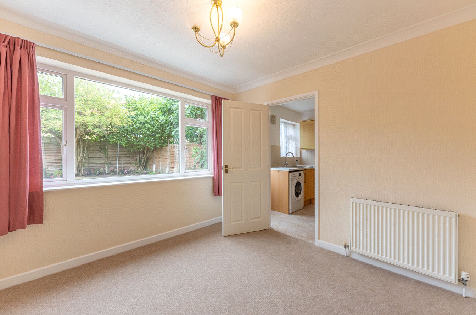
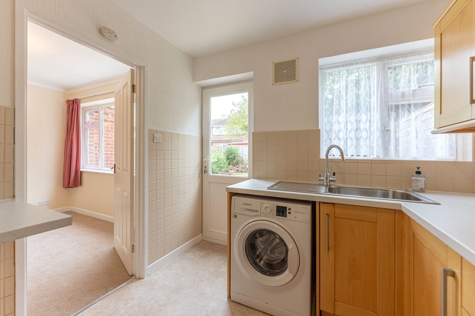
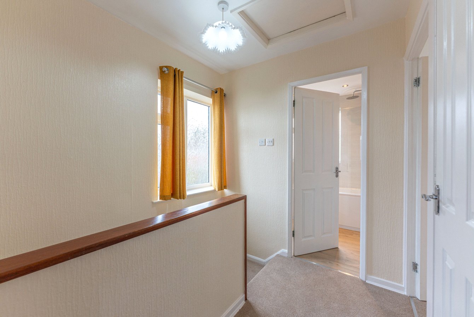
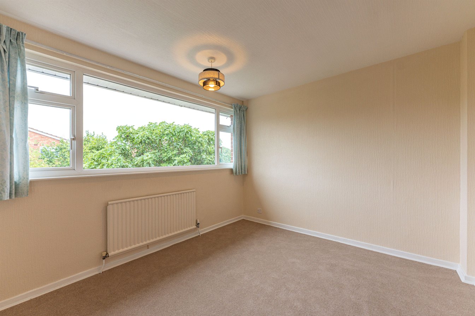
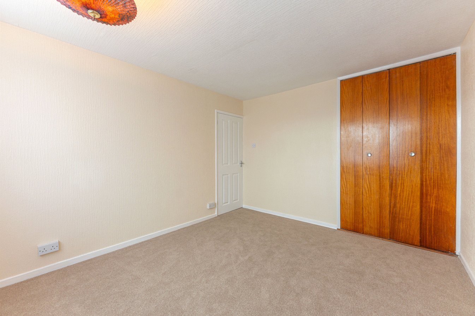
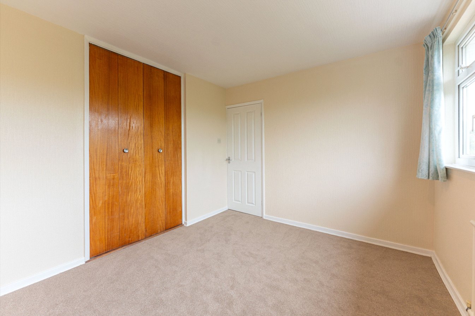
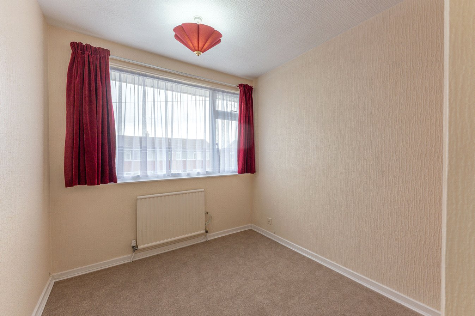
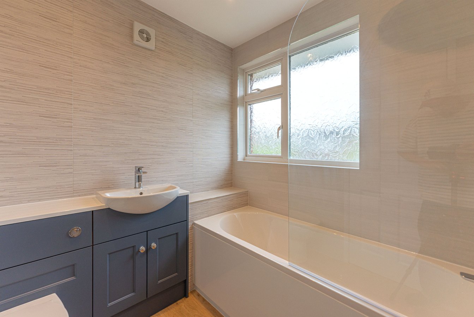
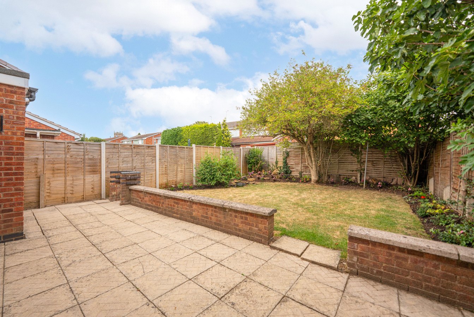
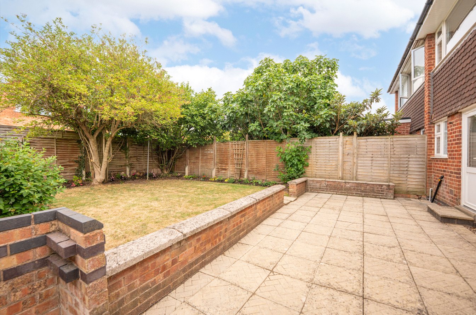
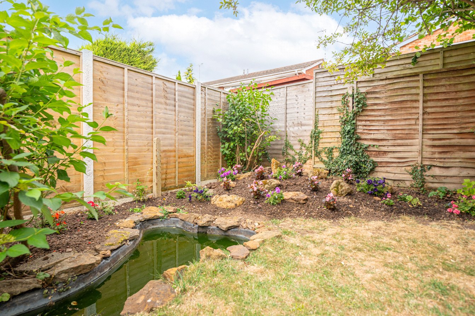
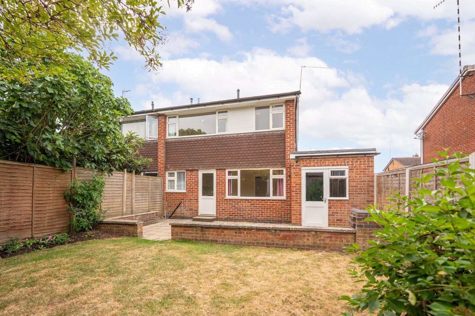
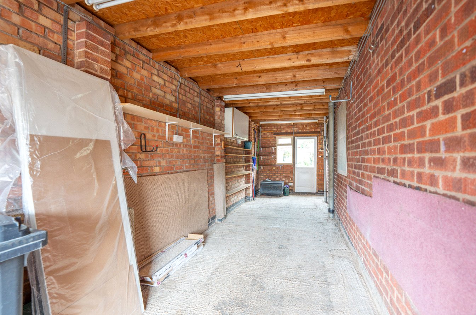
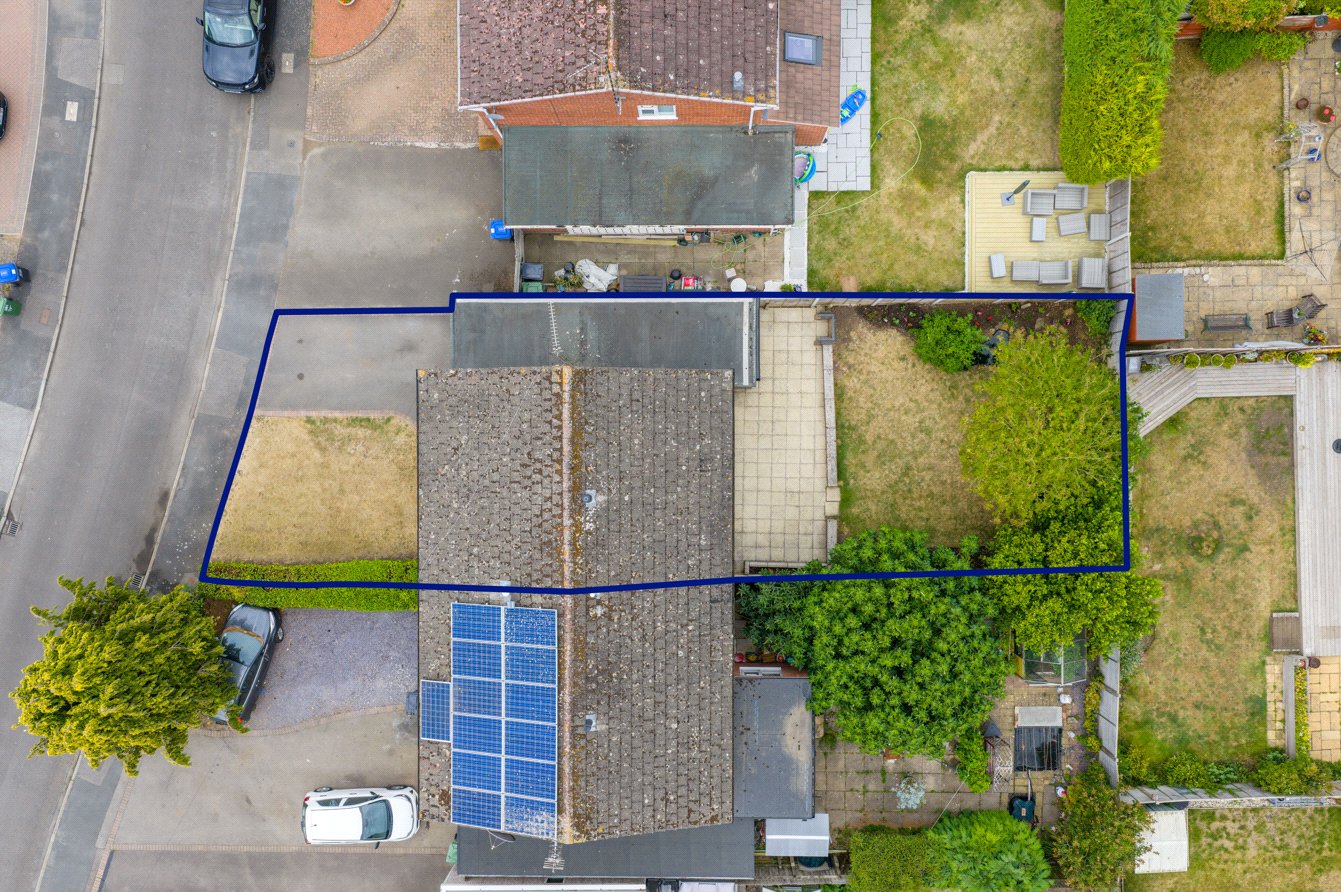
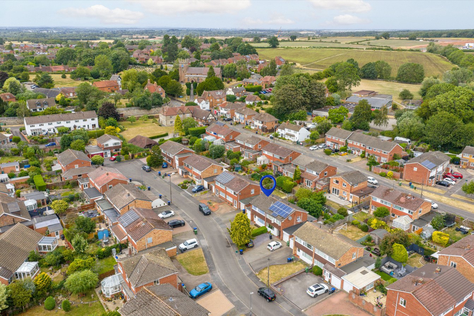
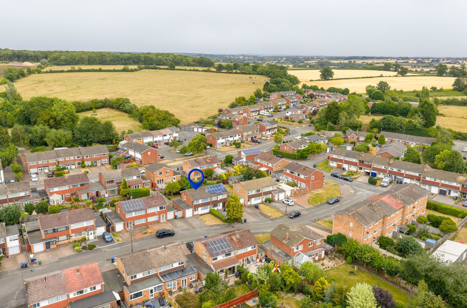
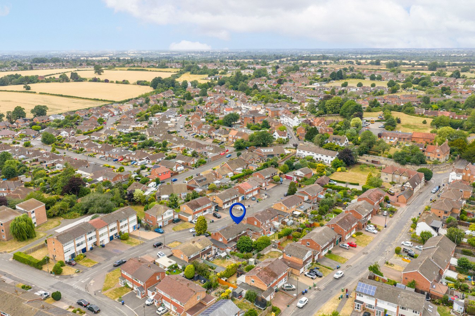
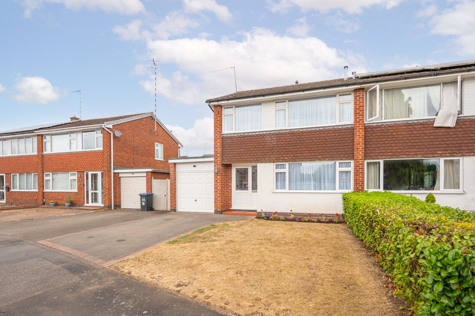
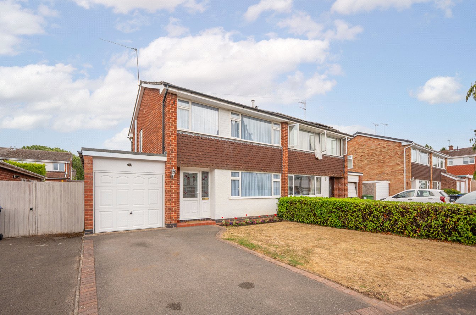
KEY FEATURES
- Wonderful Village Location Close to Leamington Spa
- Newly Renovated Family Home
- 3 Bedrooms
- Spacious Sitting Room and Seperate Dining Room
- Beautiful, Brand New Family Bathroom
- Private Patio and Mature Rear Garden
- Tandem Garage and Driveway Parking
- Brand New Carpeting Throuhgout
KEY INFORMATION
- Tenure: Freehold
- Council Tax Band: D
- Local Authority: Warwick District Council
Description
Offering flexible family living across two floors, this wonderful family home offers living accommodation extending to approximately 1040 sq ft, a useful tandem garage alongside driveway parking and a pretty and mature rear garden.
Knightley Close is a beautifully maintained and recently renovated three bedroom, one bathroom family home set on a quiet and sought after cul-de-sac in the village of Cubbington, close to the centre of Leamington Spa, (2.6 miles).
Offering flexible family living over two storeys and with accommodation extending to approximately 1040 sq ft, this stunning family home ideally combines village and countryside living and is offered for sale with no onward chain.
Upon arriving at Knightley Close a spacious and newly carpeted (throughout the home) entrance hall welcomes visitors and provides access to the ground floor living accommodation, stairs to the first floor, and an electrical/gas meter and shoe/coat cupboard.
At the heart of the home is a generously sized sitting room, flooded with natural light from a large front-facing window. The room has been tastefully redecorated and features a stone fireplace with a gas fire as its cosy centrepiece.
The dining room, accessed via the sitting room, overlooks the rear garden and patio through a rear aspect window, creating a lovely space for family meals or entertaining. A large under-stairs cupboard provides additional, practical storage.
Adjoining the dining room is a newly refurbished kitchen, which could be combined to create a spacious kitchen/diner. The current owner has replaced the kitchen worktops, flooring, sink and handles to create a contemporary feel that is both functional and stylish. Windows and a rear door, overlook the garden beyond and create an abundance of light.
Stairs in the central entrance hallway guide visitors to a generous first floor landing, where you will find three bedrooms and a stunning new family bathroom.
The master bedroom is located to the front of the property and is a spacious double bedroom, with large full width windows providing views across Knightley Close and deep fitted wardrobes. There are two further bedrooms, a second generous double and a smaller single bedroom, both of which have useful built-in cupboards. The loft is accessed via a ladder and is fully boarded.
The family bathroom is brand new and has been beautifully renovated by the current owners to include a bath with a shower, WC and integrated sink and bathroom storage.
The rear garden is a standout feature of the property – east-facing, private, and well-maintained, with a large patio area perfect for outdoor dining. It includes a built-in BBQ, established flower beds, a small pond, and a lawned area ideal for children and pets.
To the front, a second lawned garden and neatly presented frontage create a welcoming first impression.
A tandem garage provides both useful storage space and additional parking, and could be converted into additional living accommodation. There is private driveway parking at the front of the property.
Material Information:
Council Tax: Band D
Local Authority: Warwick District Council
Broadband: Ultrafast Broadband Available
(Checked on Ofcom July 25)
Mobile Coverage: Good/Variable Coverage
(Checked on Ofcom July 25)
Heating: Gas Central Heating
Listed: No
Tenure: Freehold
Rooms and Accommodations
- Kitchen
- The kitchen has been newly renovated with new worktops, sink, flooring and cabinet handles.
- Sitting Room
- The sitting room has a large window that overlooks the front garden and a stone fireplace with a gas fire.
- Dining Room
- The dining room sits adjacent to the kitchen and could be opened up to create a spacious kitchen diner.
- Master Bedroom
- The master bedroom is a spacious double with fitted wardrobes and views over Knightley Close.
- Bedroom
- There are two further bedrooms both with fiitted bathrooms.
- Bedroom
- There are two further bedrooms both with fiitted bathrooms.
- Garage
- The tandem garage provides parking for two vehicles and is useful garden storage.
ACCESSIBILITY
- Unsuitable For Wheelchairs
Utilities
- Electricity Supply: Mains Supply
- Water Supply: Mains Supply
- Sewerage: Mains Supply
- Heating: Gas Central
Rights & Restrictions
- Listed Property: No
- Restrictions: No
- Easements, servitudes or wayleaves: No
- Public right of way: No
Risks
- Flood Risk: There has not been flooding in the last 5 years
- Flood Defence: No
Location
Cubbington itself offers a welcoming community feel, with local shops, a village hall (0.5 miles), and the popular King’s Head pub (300m) all within walking distance. Surrounded by green space and well-connected footpaths, the area is ideal for dog walking, cycling, and weekend rambles through the surrounding countryside.
A wide selection of highly regarded state and independent schools are easily accessible from Knightley Close. These include Cubbington Primary School (350m), Telford Infant and Junior Schools (1.2 miles) and North Leamington School (2 miles). Arnold Lodge (2.4 miles), Kingsley School (2.7 miles), and Warwick School (5.1 miles), all offer excellant independent options.
Positioned at the heart of the Midlands, the property benefits from superb transport connections. Leamington Spa Station (2.8 miles) provides direct rail services to London Marylebone (approx. 1 hour 20 minutes) and Birmingham Train Terminals (approx. 33 minutes). Road links are equally convenient, with the M40 motorway accessible within a 15-minute drive (via Junctions 13 or 14). For international travel, Birmingham Airport is around 40 minutes away, offering a wide range of destinations.
Mortgage Calculator
Fill in the details below to estimate your monthly repayments:
Approximate monthly repayment:
For more information, please contact Winkworth's mortgage partner, Trinity Financial, on +44 (0)20 7267 9399 and speak to the Trinity team.
Stamp Duty Calculator
Fill in the details below to estimate your stamp duty
The above calculator above is for general interest only and should not be relied upon
