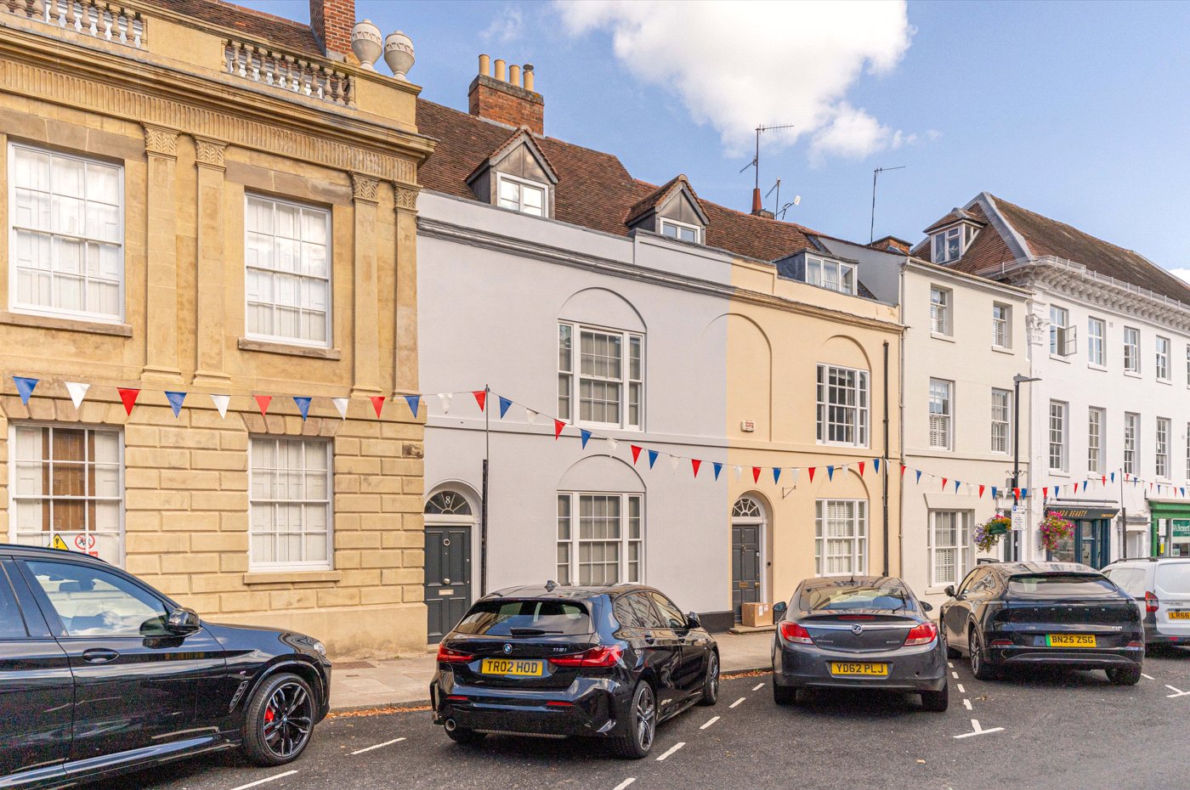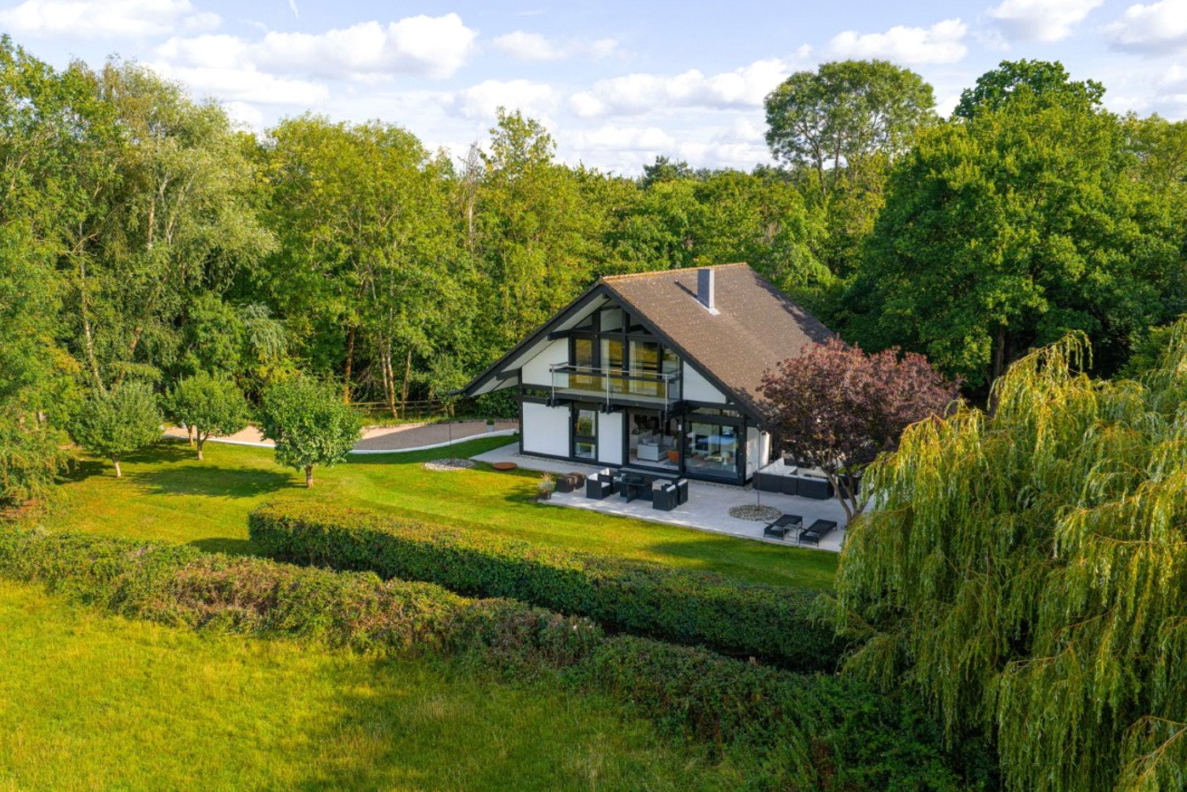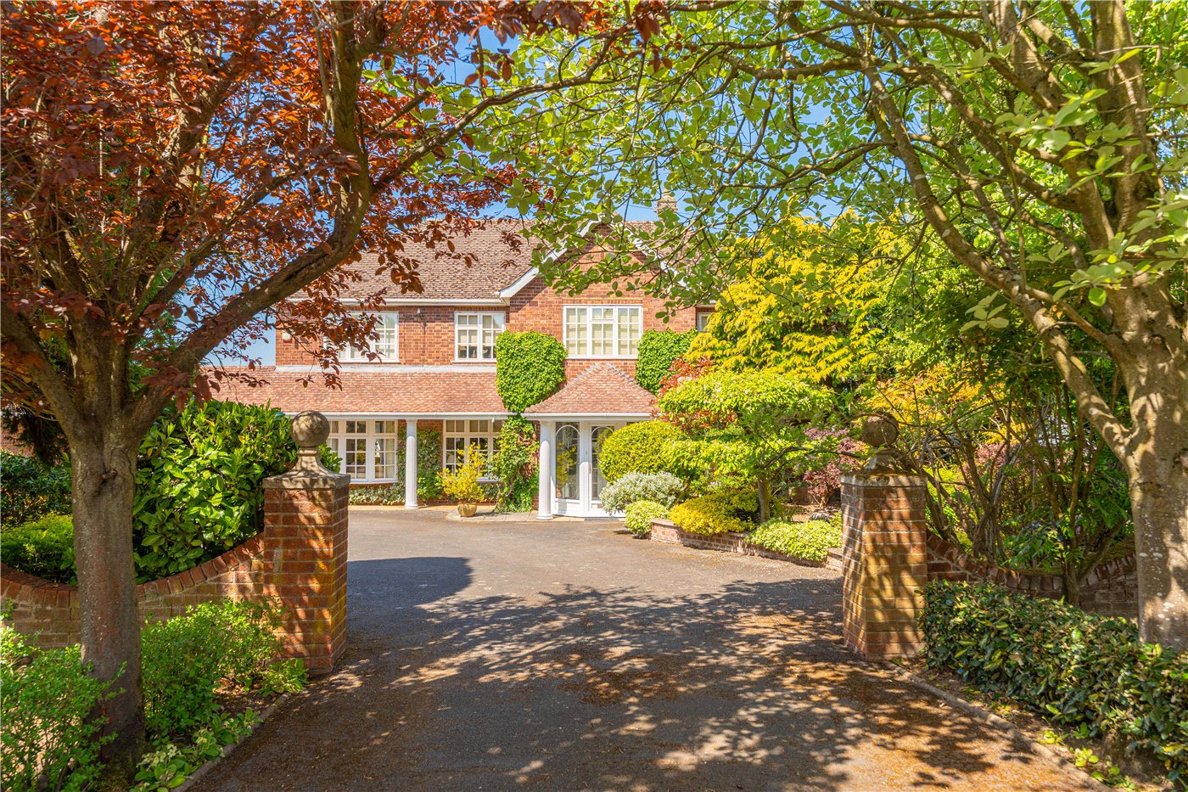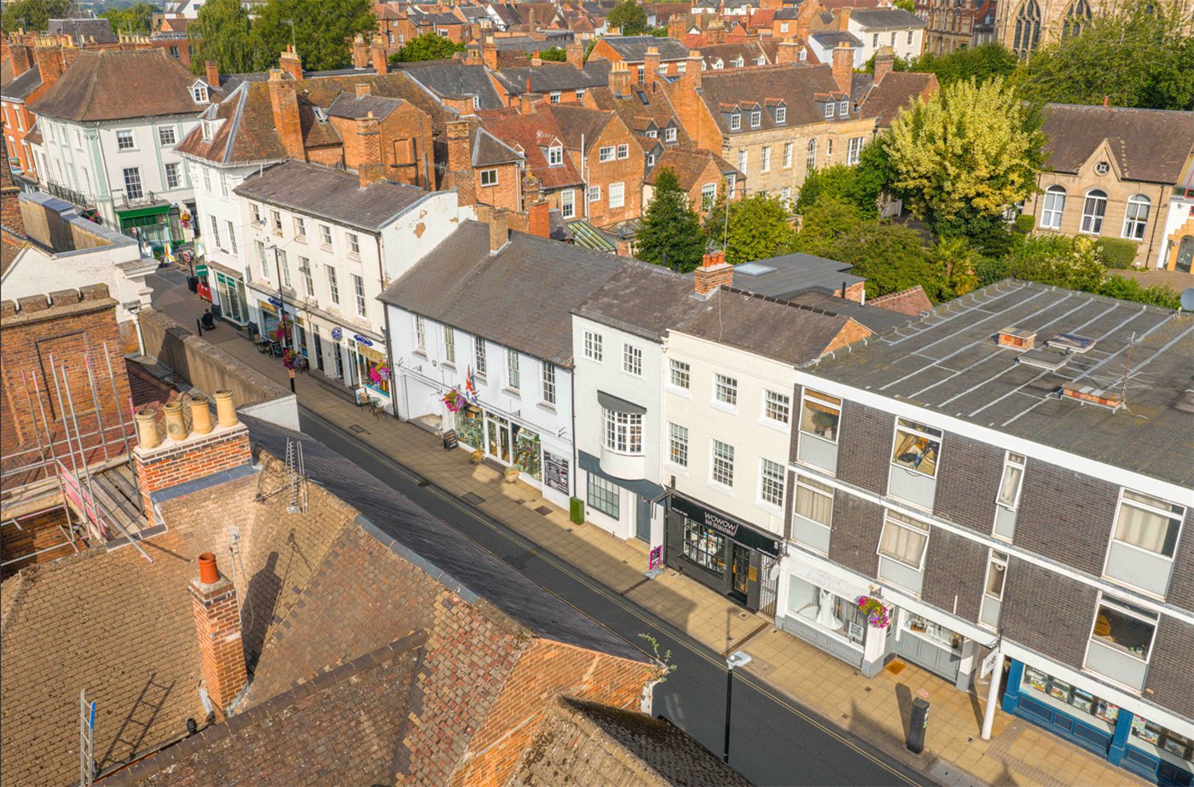Church Hill, Leamington Spa, Warwickshire, CV32
5 bedroom house in Leamington Spa
£1,150,000 Freehold
- 5
- 3
- 3
-
3056 sq ft
283 sq m -
PICTURES AND VIDEOS
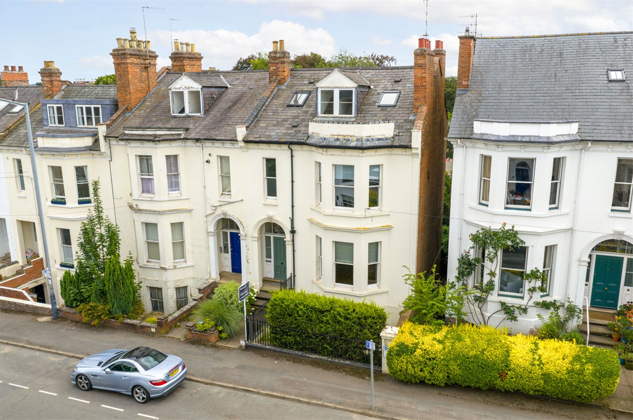
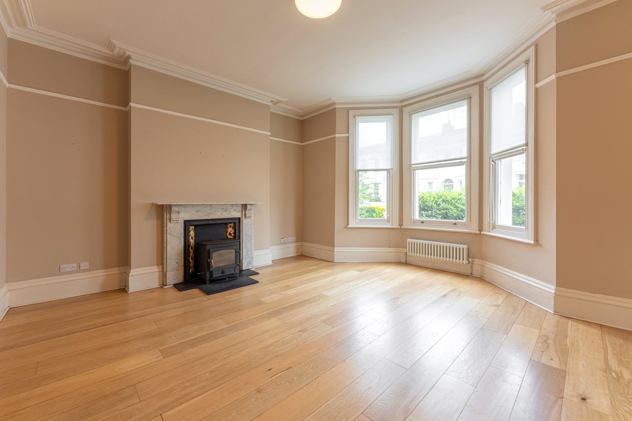
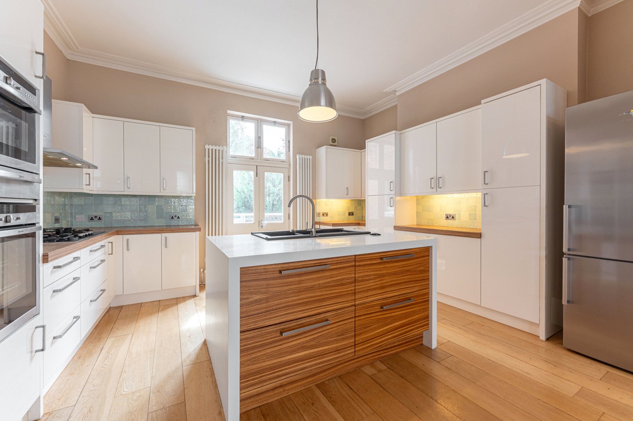
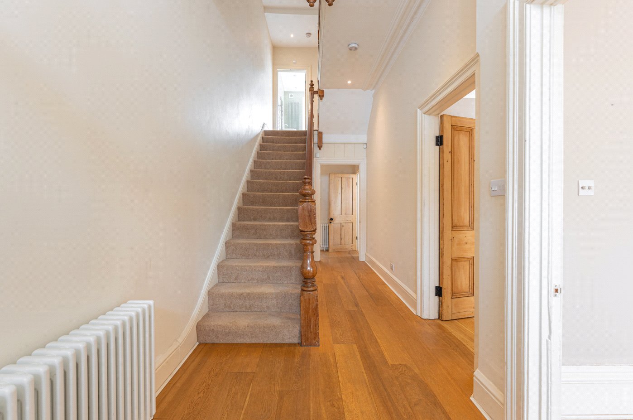
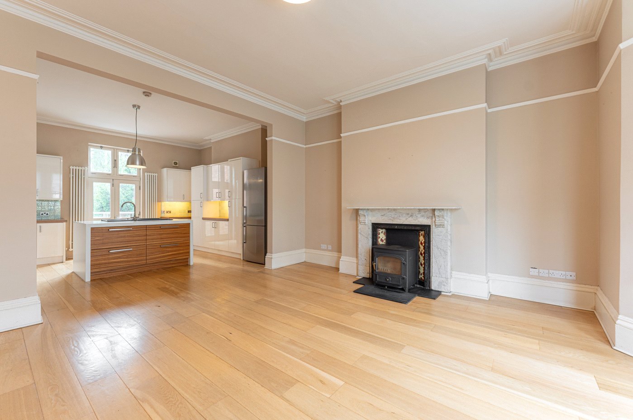
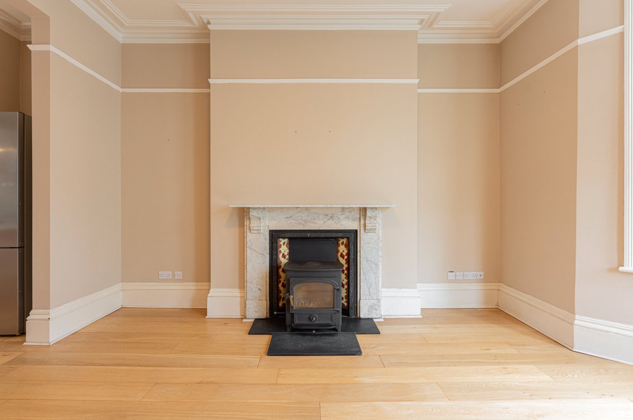
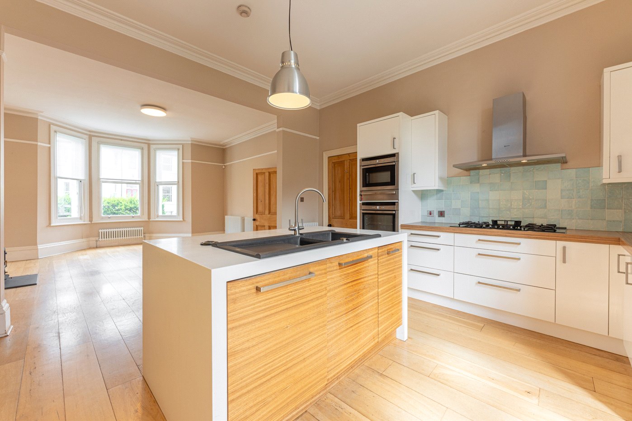
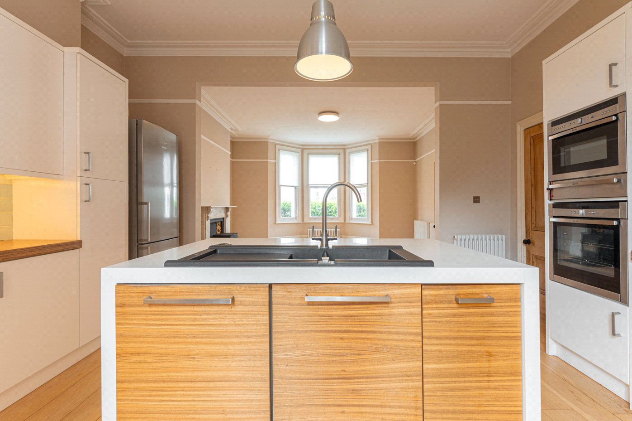
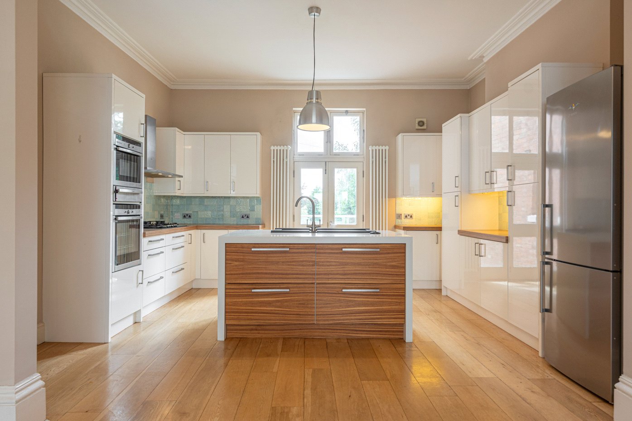
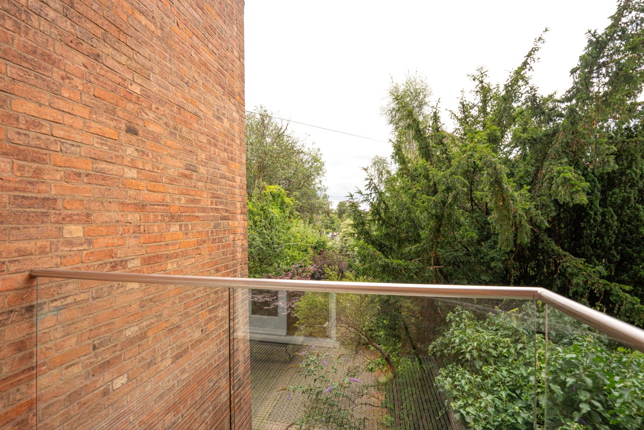
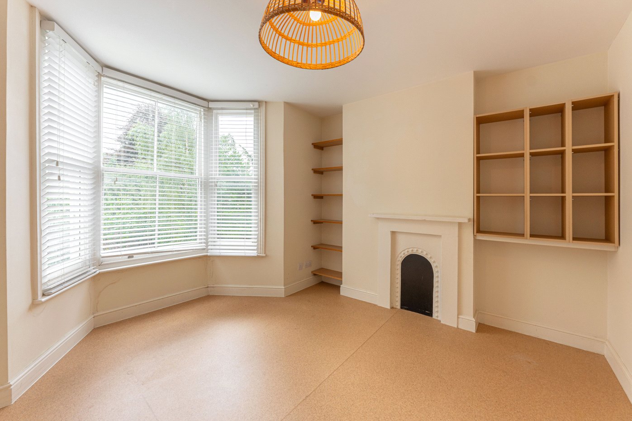
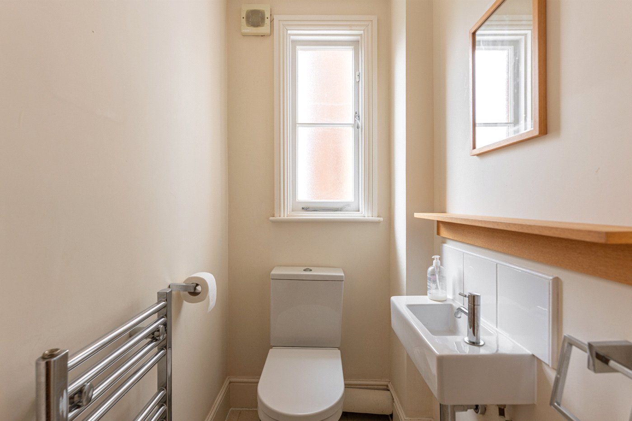
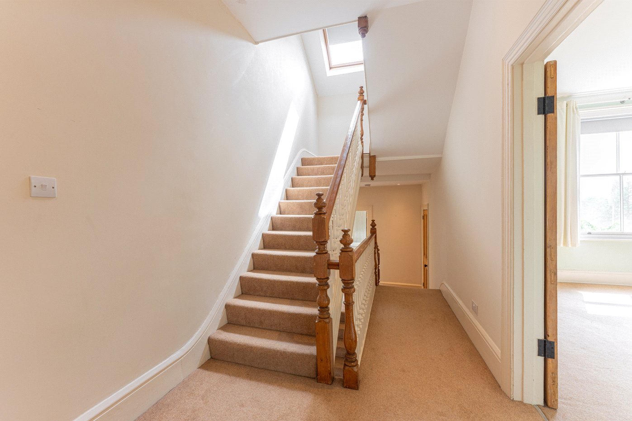
























KEY FEATURES
- Beautiful Victorian Townhouse
- Sought After North Leamington Spa Location
- 5 Double Bedrooms
- Open Plan Kitchen/Diner
- Spacious Study and Further Sitting Room
- 3 Generous Bathrooms
- Utility Room
- Private and Quiet Garden and Patio
- Off Street, Rear Parking for Up to 2 Vehicles
KEY INFORMATION
- Tenure: Freehold
- Council Tax Band: F
- Local Authority: Warwick District Council
Description
This outstanding period home has been beautifully renovated by the current owners, combining timeless character with modern design. Set across four floors and extending to over 3,000 sq ft, the property offers versatile and light-filled accommodation in one of the town’s most desirable locations, just a short stroll from the Parade and the vibrant town centre.
Church Hill is an elegant five-bedroom Victorian townhouse, ideally situated in the heart of Leamington Spa. Just moments from the renowned shops, cafés, and restaurants on the Parade, this exceptional home enjoys an enviable central location.
Set across four floors and extending to over 3,000 sq ft, the property offers versatile and beautifully presented accommodation, blending period features with modern living in one of the town’s most sought-after settings.
As you enter Church Hill, you are greeted by a welcoming entrance hallway with high ceilings and original features. To the front, a delightful open-plan living room and kitchen enjoy a large bay window that floods the space with natural light. The contemporary kitchen is fitted with a range of integrated appliances and a striking central island, making it ideal for family life and entertaining. French doors open from the kitchen to a balcony overlooking the south-facing rear garden, a perfect spot for a morning coffee. A cloakroom/WC and a superb study are also positioned on this floor.
The lower ground floor offers remarkable flexibility. Currently arranged as a bedroom and additional sitting room, this level also features a modern shower room, WC, and utility room. This space could easily serve as guest accommodation, a teenage suite, or a self-contained annex.
The first floor is home to two generous double bedrooms, including the principal bedroom, which features a dressing room complete with wash basin. A beautifully designed family bathroom serves this floor, complete with a freestanding pebble-style bath and separate double shower.
The top floor provides two further large double bedrooms and a well-appointed bathroom, ideal for children, guests, or use as a home office.
Externally, the property enjoys a generous south-facing rear garden, laid mainly to lawn and ideal for entertaining. Beyond the garden, gated access leads to two private parking spaces conveniently accessed from Milverton Hill.
**Agents Note: Church Hill is offered for sale with no onward chain. Viewing is essential to appreciate the exceptional light, period detail, and scale of accommodation that Church Hill provides.**
Material Information:
Council Tax: Band F
Local Authority: Warwick District Council Broadband: Superfast Broadband Available (Checked on Ofcom Aug 25)
Mobile Coverage: Variable Coverage (Checked on Ofcom Aug 25)
Heating: Gas Central Heating
Listed: No
Tenure: Freehold
Rooms and Accommodations
- Entrance Hall
- The entrance hallway is spacious and bright, with access to the ground floor accommodation.
- Kitchen
- The kitchen is contemporary and open plan making for a wonderful entertaining space.
- Drawing Room
- The main reception room is on the raised is open plan with a large bay window that floods the space with natural light.
- Study
- The study is situated towards the rear of the first floor and has wonderful views of the garden.
- Sitting Room
- There is an additional sitting room to the back of the lower ground floor.
- Master Bedroom
- The master bedroom has a large bay window and an adjoining walk in wardrobe with a sink.
- Bedroom
- There are four additional double bedrooms situated on the first, second and lower ground floor.
- Bedroom
- There are four additional double bedrooms situated on the first, second and lower ground floor.
- Bedroom
- There are four additional double bedrooms situated on the first, second and lower ground floor.
- Bedroom
- There are four additional double bedrooms situated on the first, second and lower ground floor.
- Bathroom
- The family bathroom is flooded with natural light from a shallow bay window and has a stand alone bath and seperate shower.
- Bathroom
- The are two additional bathrooms on the second floor and lower ground floor.
- Bathroom
- The are two additional bathrooms on the second floor and lower ground floor.
- Utility Room
- There is a useful utility room located on the lower ground floor with access to the hallway and garden beyond.
ACCESSIBILITY
- Unsuitable For Wheelchairs
Utilities
- Electricity Supply: Mains Supply
- Water Supply: Mains Supply
- Sewerage: Mains Supply
- Heating: Gas Central
- Broadband: FTTC
Rights & Restrictions
- Listed Property: No
- Restrictions: No
- Easements, servitudes or wayleaves: No
- Public right of way: No
Risks
- Flood Risk: There has not been flooding in the last 5 years
- Flood Defence: No
Location
Families are well served by a range of excellent schools. Kingsley School (0.36 miles) and Arnold Lodge (0.6 miles) are within walking distance, while Warwick School (1.52 miles), King’s High School for Girls (1.6 miles), and North Leamington School (1.7 miles) are all a short drive away.
The area also offers a superb selection of sporting and leisure facilities. Leamington Lawn Tennis & Squash Club is just 0.4 miles away on Guys Cliffe Avenue, while the renowned Warwick Boat Club (2.1 miles) is also close by.
Commuters will appreciate the excellent transport links. Leamington Spa Train Station is an 18-minute walk (0.8 miles) and provides direct services to London Marylebone in around 1 hour 20 minutes and Birmingham in just 33 minutes. For those travelling by car, the property offers quick access to the motorway network via multiple junctions of the M40, making travel across the Midlands and beyond straightforward.
Marketed by
Winkworth Royal Leamington Spa
Properties for sale in Royal Leamington SpaArrange a Viewing
Fill in the form below to arrange your property viewing.
Mortgage Calculator
Fill in the details below to estimate your monthly repayments:
Approximate monthly repayment:
For more information, please contact Winkworth's mortgage partner, Trinity Financial, on +44 (0)20 7267 9399 and speak to the Trinity team.
Stamp Duty Calculator
Fill in the details below to estimate your stamp duty
The above calculator above is for general interest only and should not be relied upon

