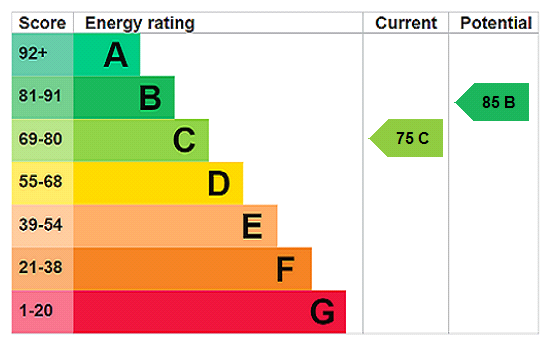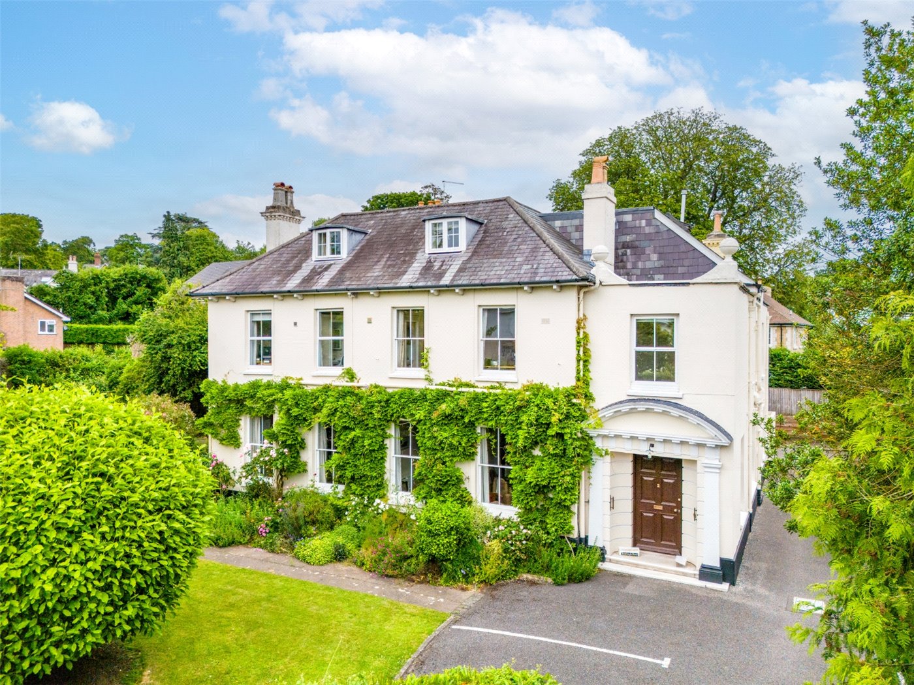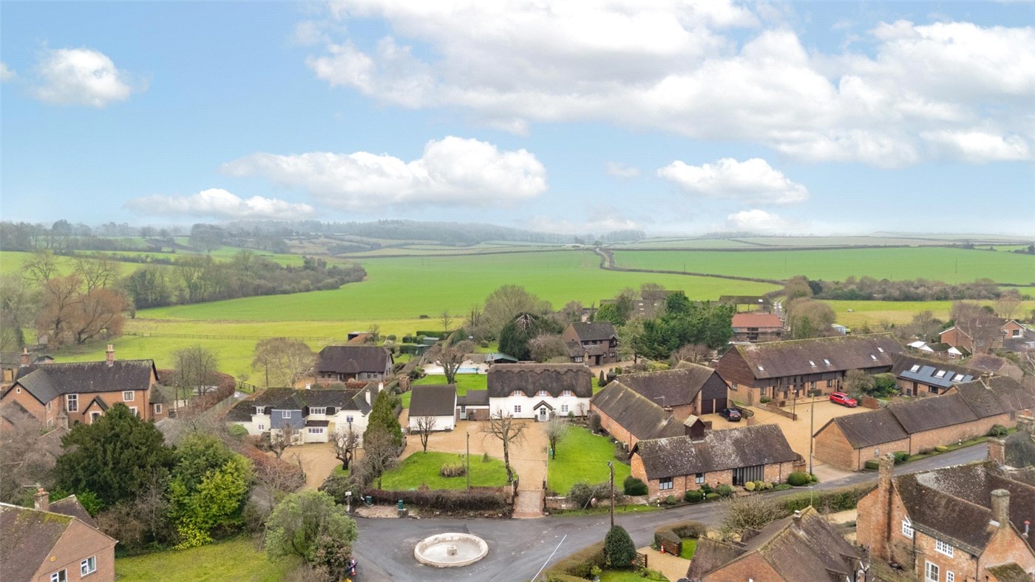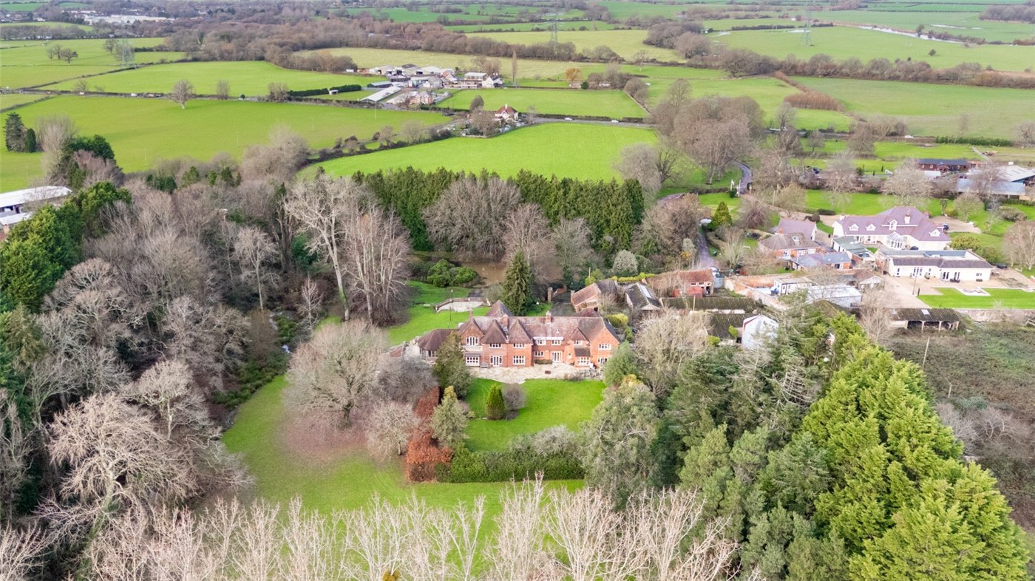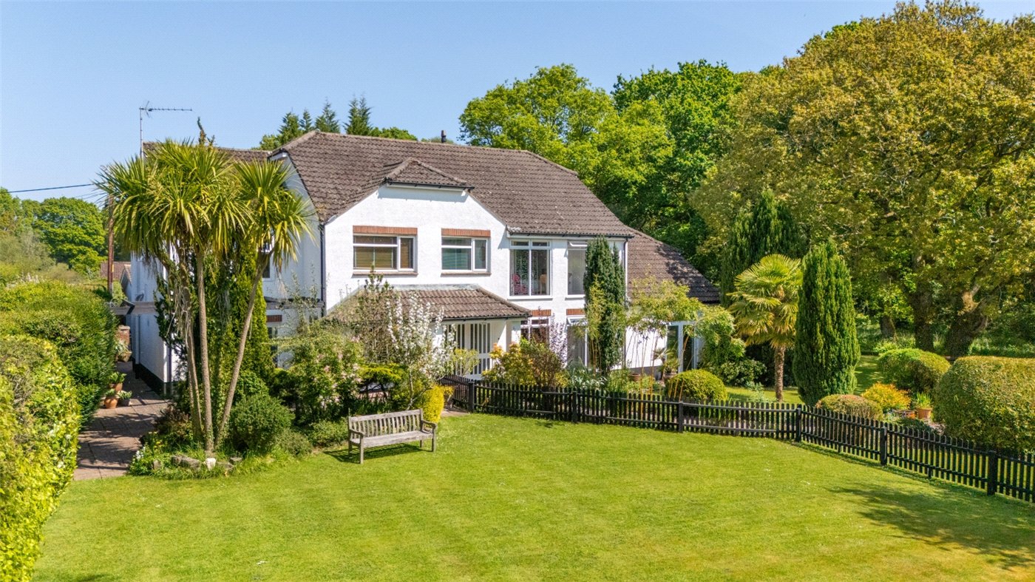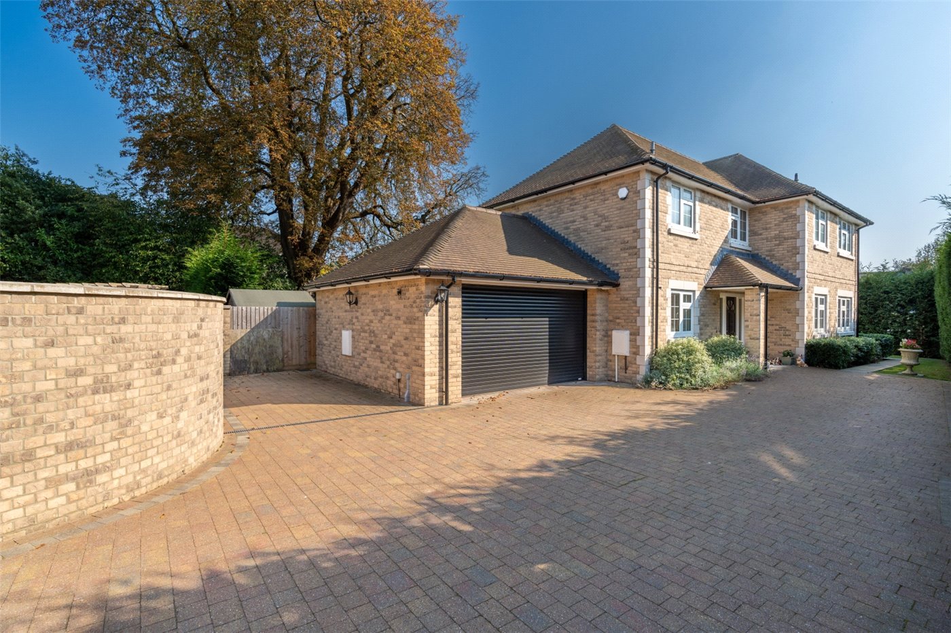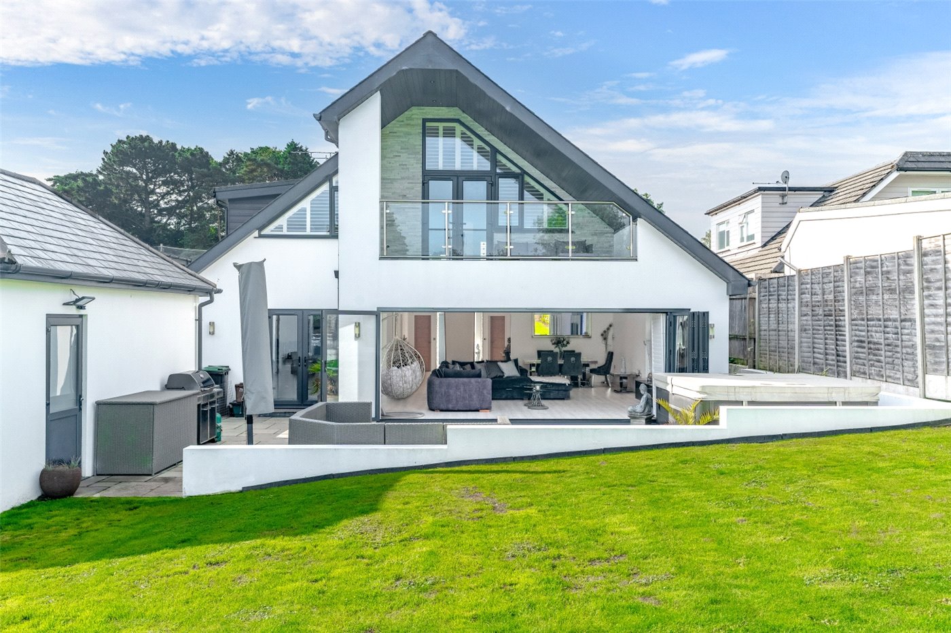Sold
Horton, Wimborne, Dorset, BH21
3 bedroom house in Wimborne
Guide Price £850,000 Freehold
- 3
- 2
- 3
PICTURES AND VIDEOS
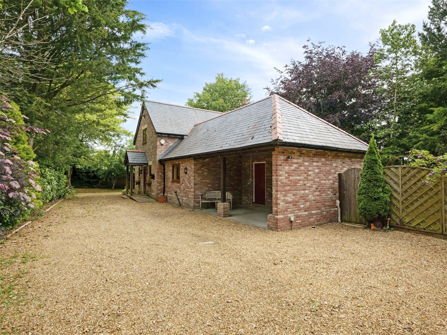
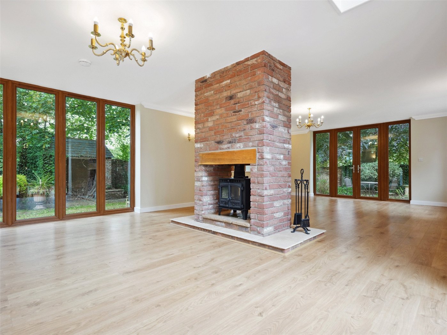
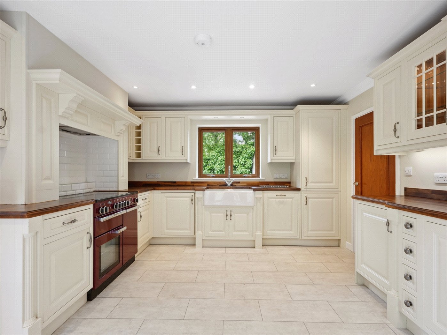
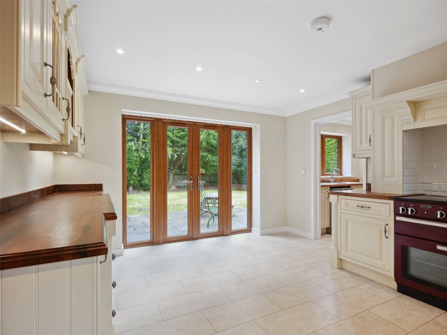
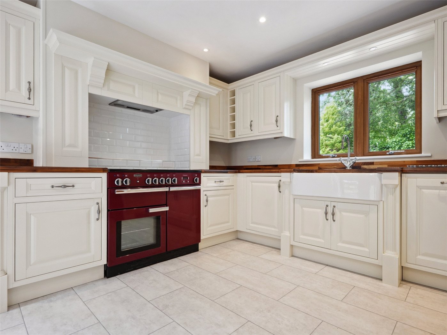
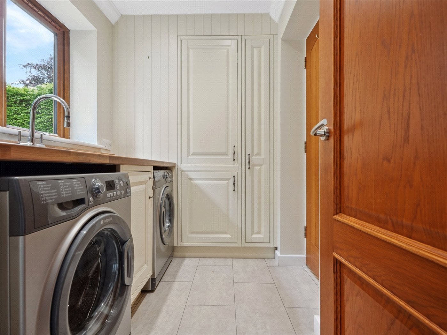
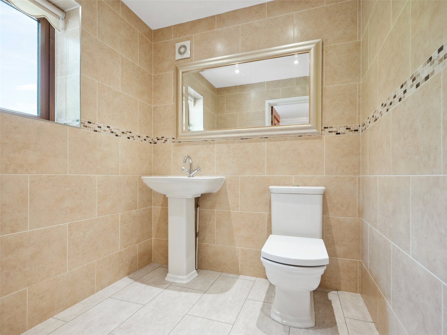
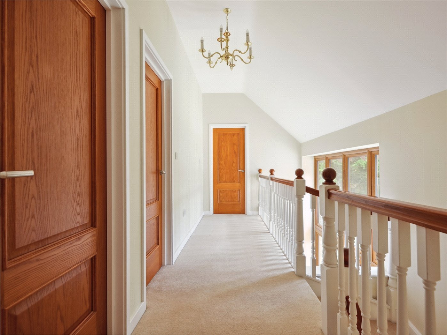
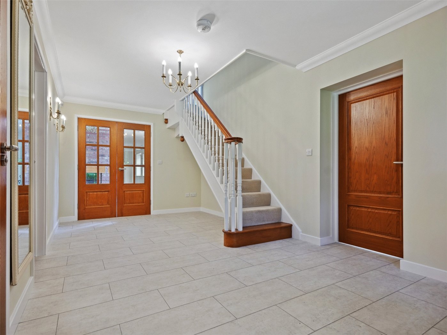
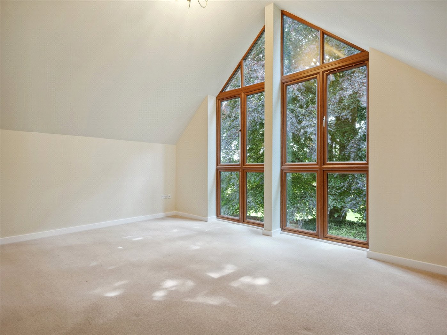
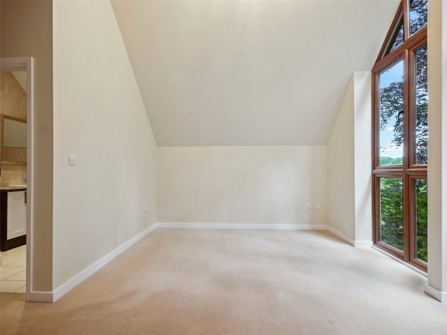
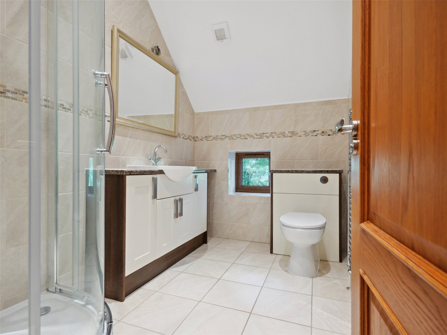
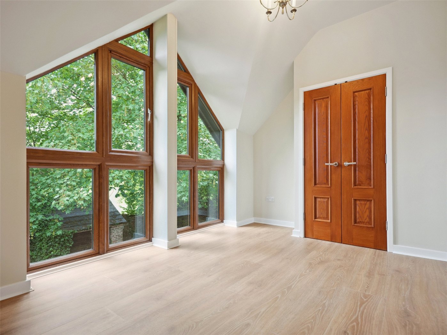
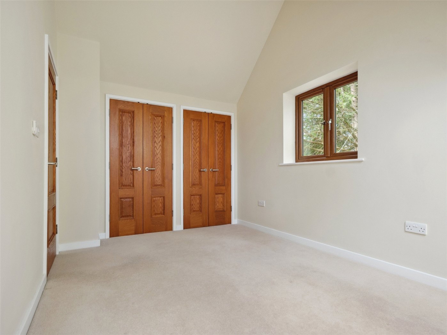
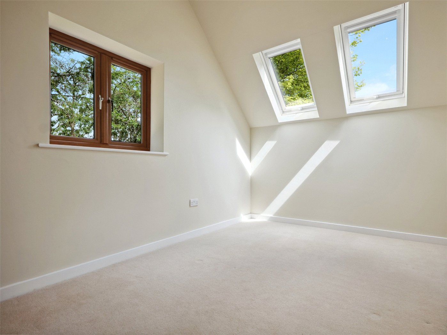
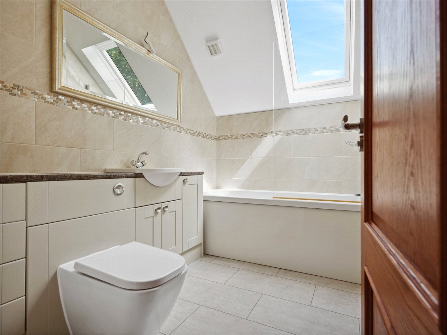
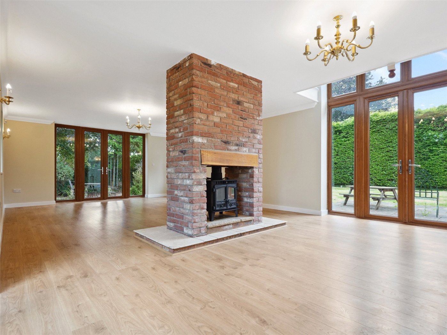
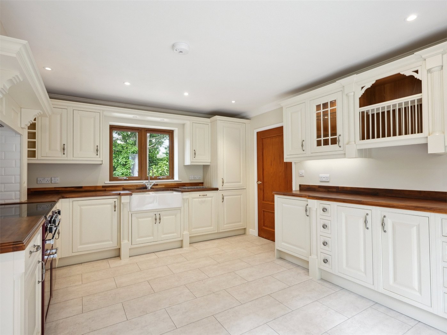
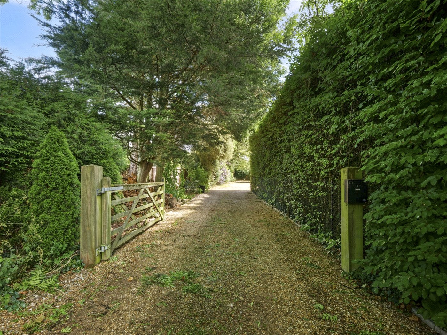
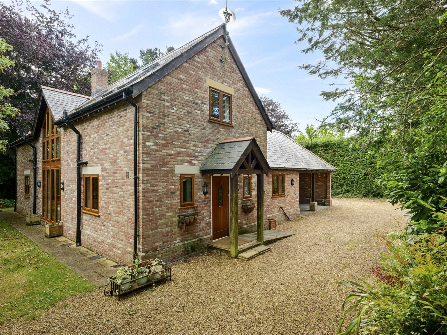
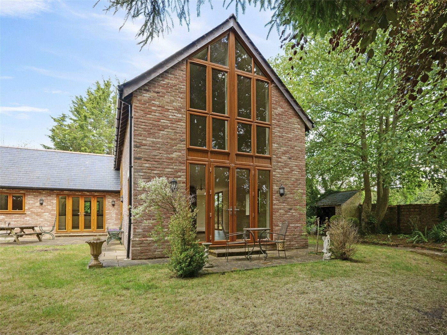
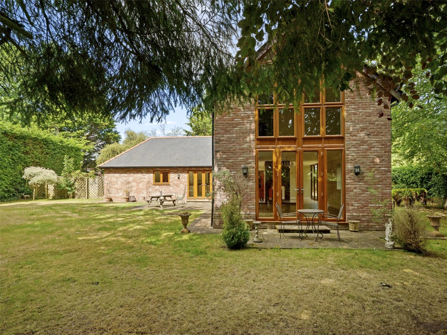
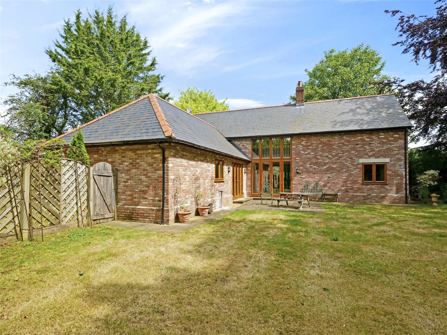
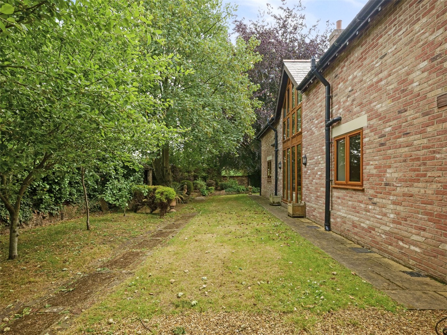
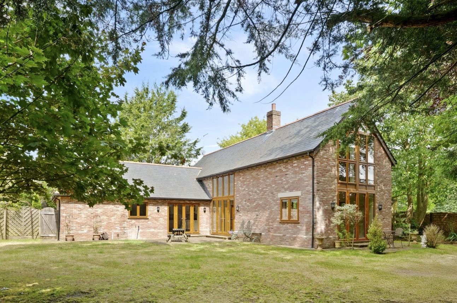
KEY FEATURES
- NO FORWARD CHAIN
- Set in a walled garden, adjoining open countryside
- Tastefully presented, individual, architect-designed home
- Excellent parking facilities, and an open-fronted integral double carport
- Study/bedroom 4
KEY INFORMATION
- Tenure: Freehold
- Council Tax Band: E
- Local Authority: Dorset Council
Description
A stylish, modern village home set in a walled garden, adjoining open countryside, in the heart of a picturesque Dorset village, and for sale with NO FORWARD CHAIN.
This tastefully presented, individual, architect-designed 3/4 bedroom family home was built to a high specification in 2014 and has been well maintained. There are some impressive interior flourishes including vaulted ceilings, full height cathedral style windows, oak-faced interior doors, a galleried landing, and a striking 2-sided fireplace with a wood burner. Energy-saving measures include under floor heating via an airsource heat pump, and UPVC double glazing.
The gardens wrap around the house, which has ample parking space, and an open-fronted integral double carport.
A covered entrance porch leads to a large central reception hall with a tiled floor and an under stairs recess. There is a spacious ground floor cloakroom with space to install a shower. The study/fourth bedroom has a tiled floor.
From the hall, double doors open through to a superb triple aspect living/dining room overlooking the walled garden, with a central brick fireplace and wood burner, an oak floor, a gallery above, and 2 pairs of French doors to outside.
The spacious kitchen/breakfast room features cream country style units, teak worktops, electric range cooker (with extractor and 3-quarter mantel above), dishwasher, twin ceramic sink, fridge-freezer, and French doors to a patio.
Off the kitchen is a utility room with space and plumbing for washing machine, space for tumble dryer, storage cupboard, and door to the integral carport.
From the hall, stairs lead to a spacious galleried landing which gives access to 3 double bedrooms. Bedroom 1 has a high vaulted ceiling with full height cathedral style windows, built-in double wardrobe, and en suite shower room (with wash basin, WC, shower cubicle, wash basin, fully tiled walls and towel radiator.)
Bedroom 2 has 2 built-in double wardrobes, a high vaulted ceiling, 2 skylights and a window to the end gable, and bedroom 3 has a double wardrobe, a high ceiling, 2 full height cathedral style windows, and laminate flooring.
The family bathroom comprises WC, wash basin, bath (with shower screen) and fully tiled walls.
From the village road, electric gates set in a high brick wall lead to a gravel driveway belonging to the neighbouring property, over which The Beeches enjoys a right of way. A 5-bar gate gives access to The Beeches’ private drive which provides excellent parking facilities and leads to an integral carport (with lighting, power points, and a secure loft hatch to a useful attic store.)
The gardens extend all around the house and have brick wall and hedge boundaries, lawns interspersed with trees, well stocked borders, a brick built woodstore, and a large patio at the rear of the house.
Location
Mortgage Calculator
Fill in the details below to estimate your monthly repayments:
Approximate monthly repayment:
For more information, please contact Winkworth's mortgage partner, Trinity Financial, on +44 (0)20 7267 9399 and speak to the Trinity team.
Stamp Duty Calculator
Fill in the details below to estimate your stamp duty
The above calculator above is for general interest only and should not be relied upon
