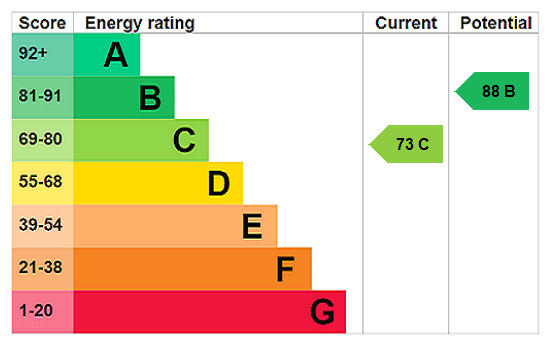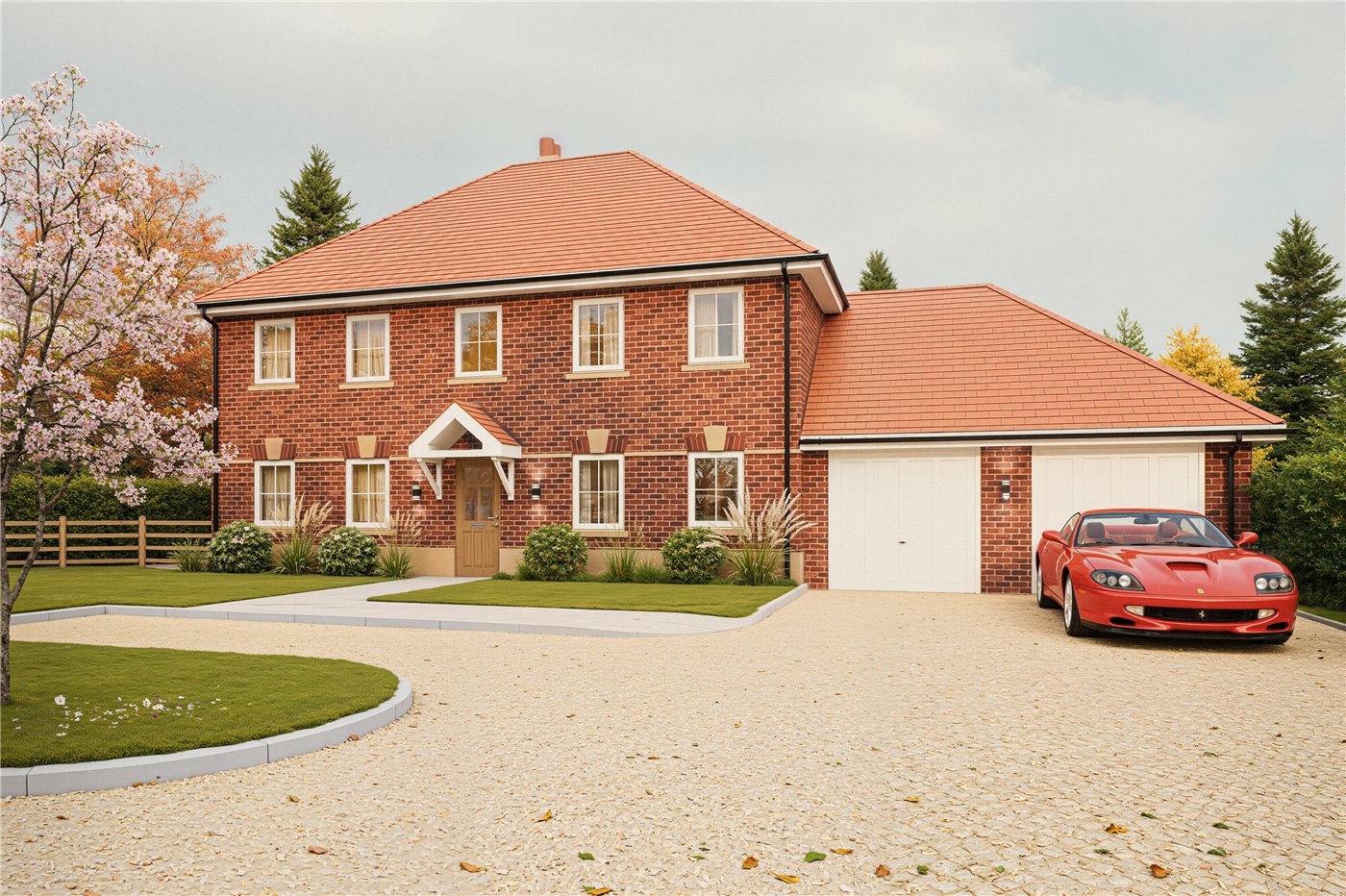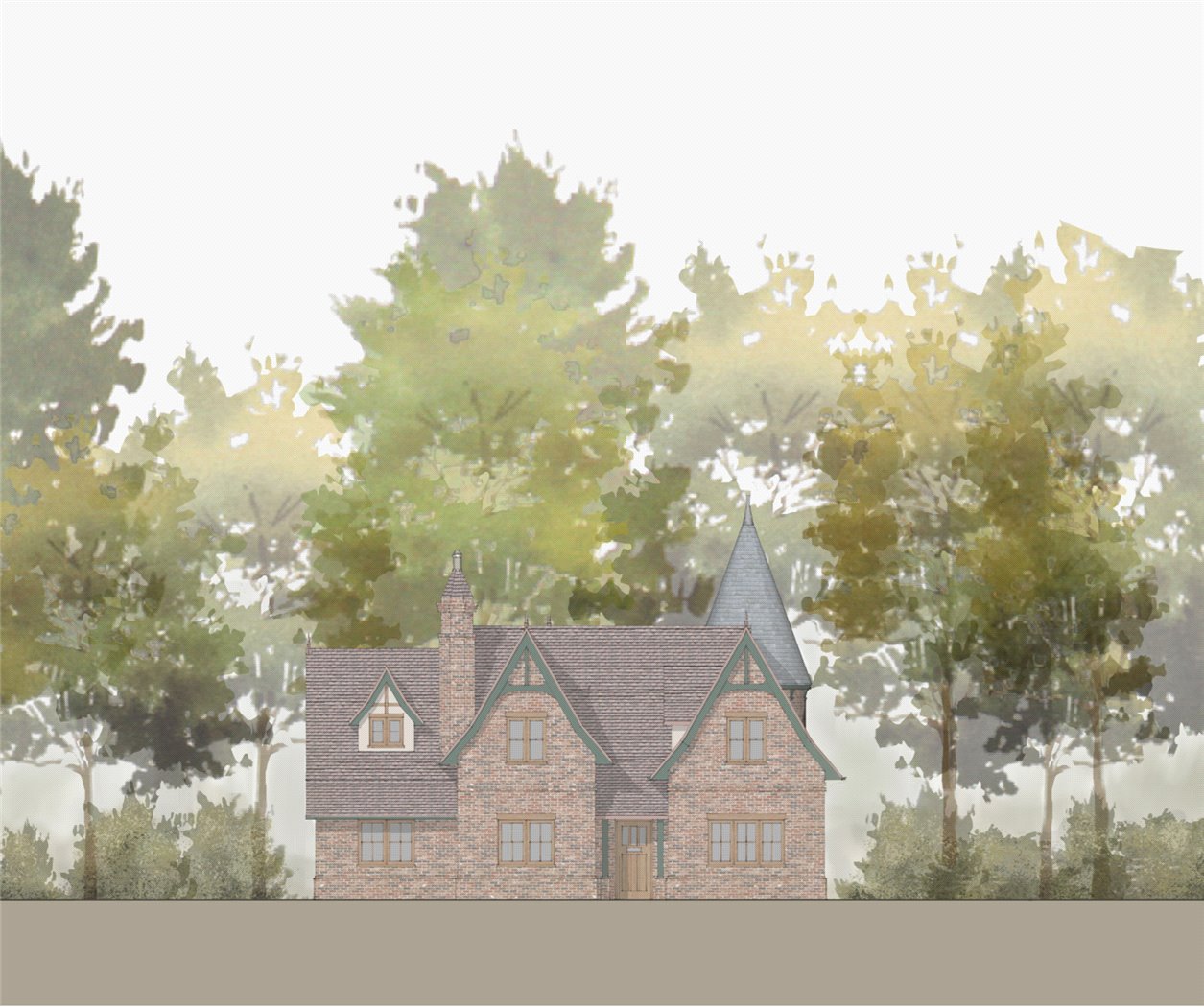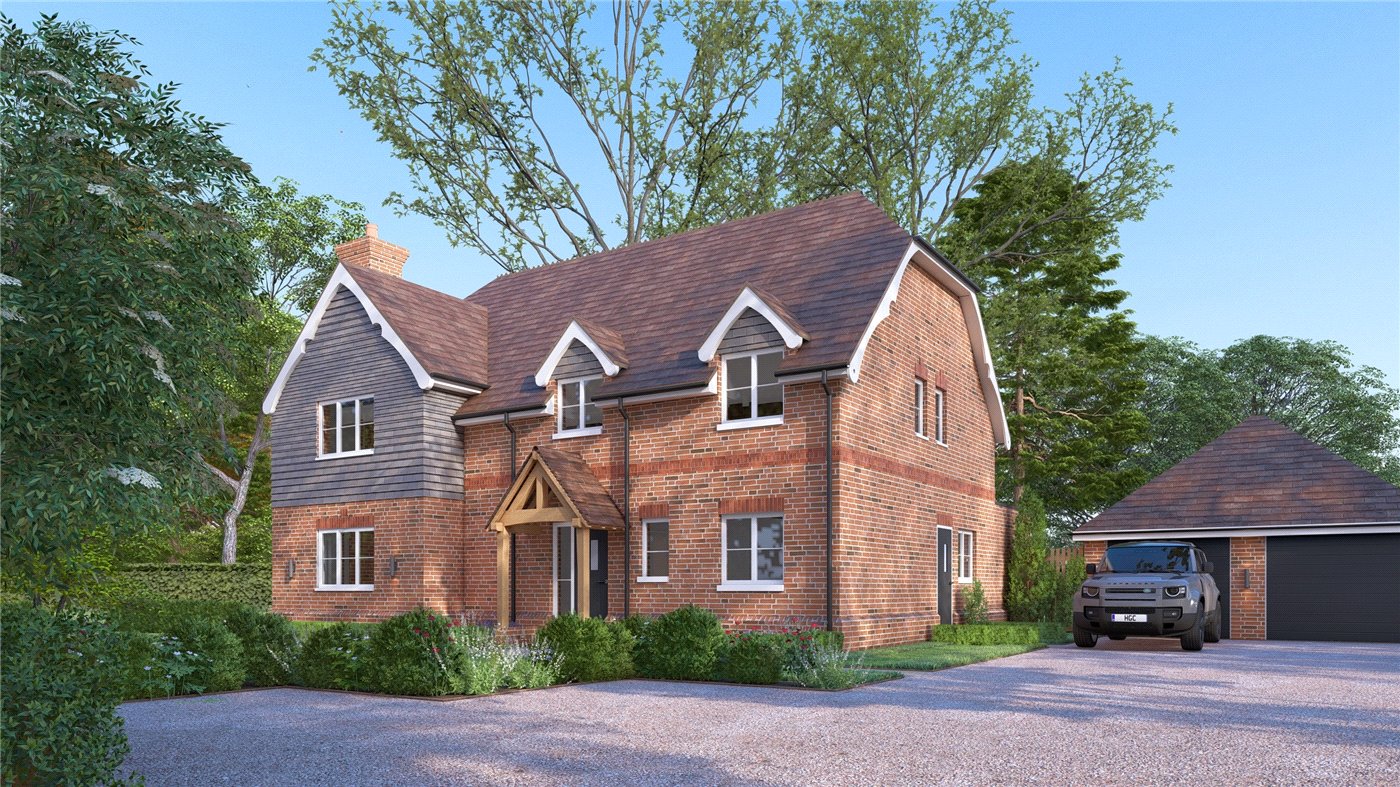Hollybush Ride, Finchampstead, Wokingham, Berkshire, RG40
4 bedroom house in Finchampstead
£1,650,000 Freehold
- 4
- 3
- 4
-
2572 sq ft
238 sq m -
PICTURES AND VIDEOS
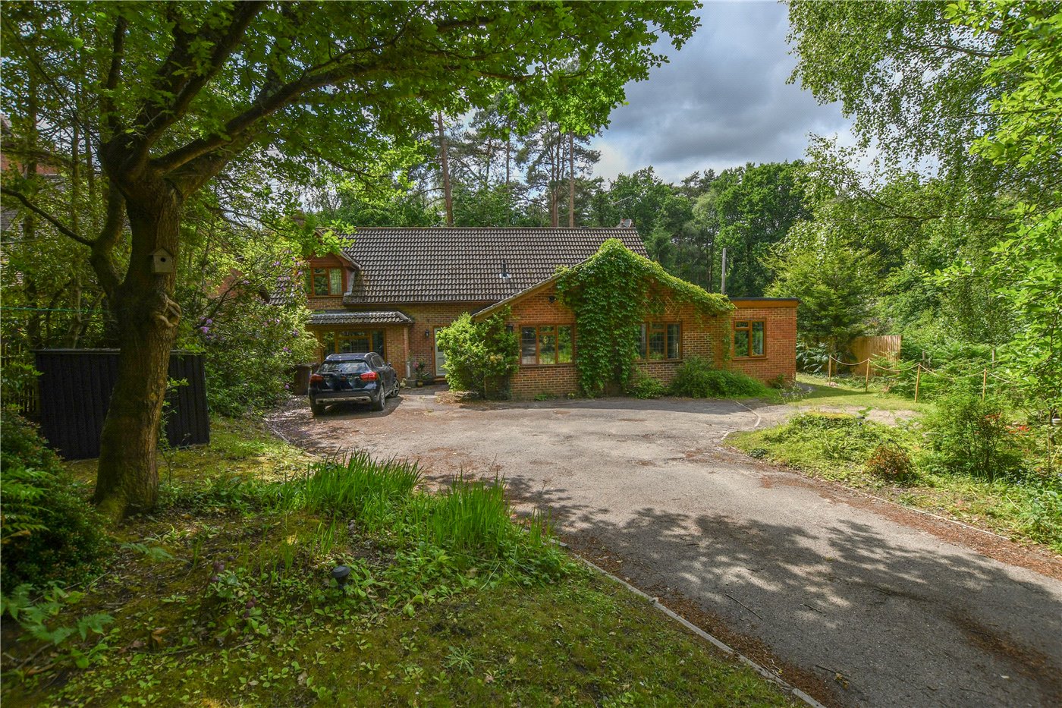

































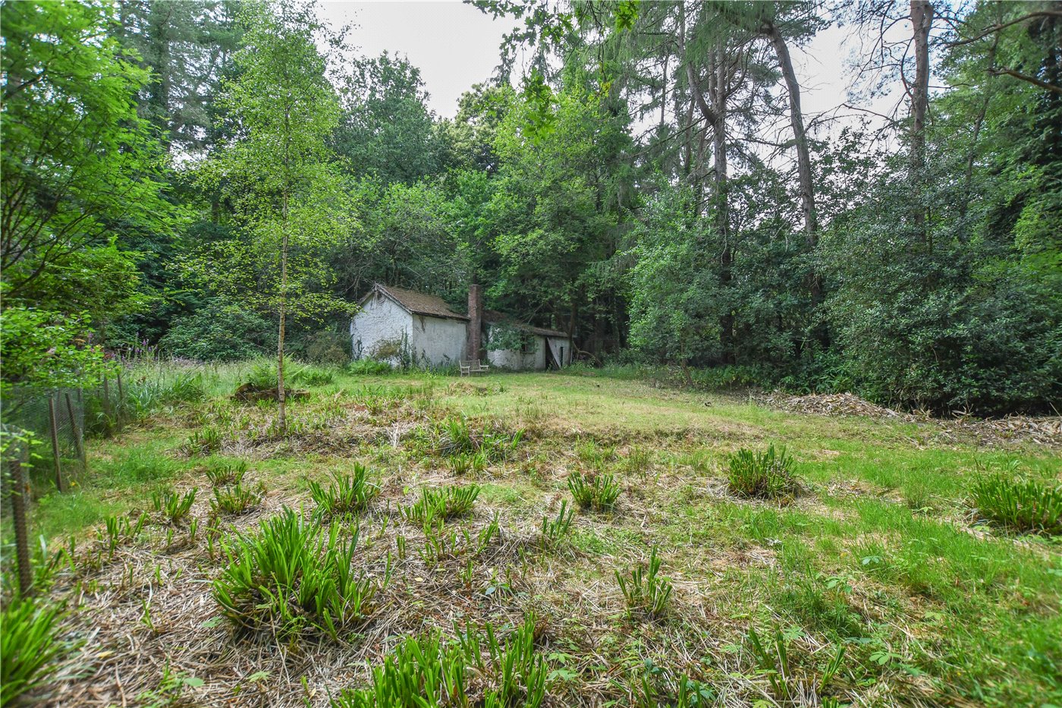
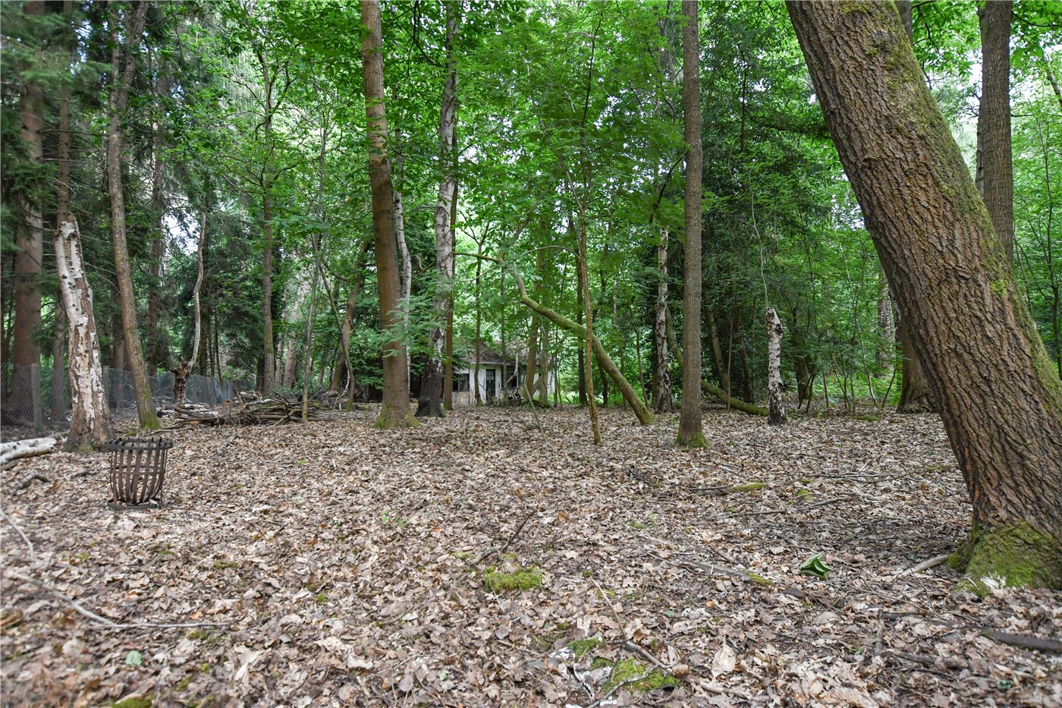
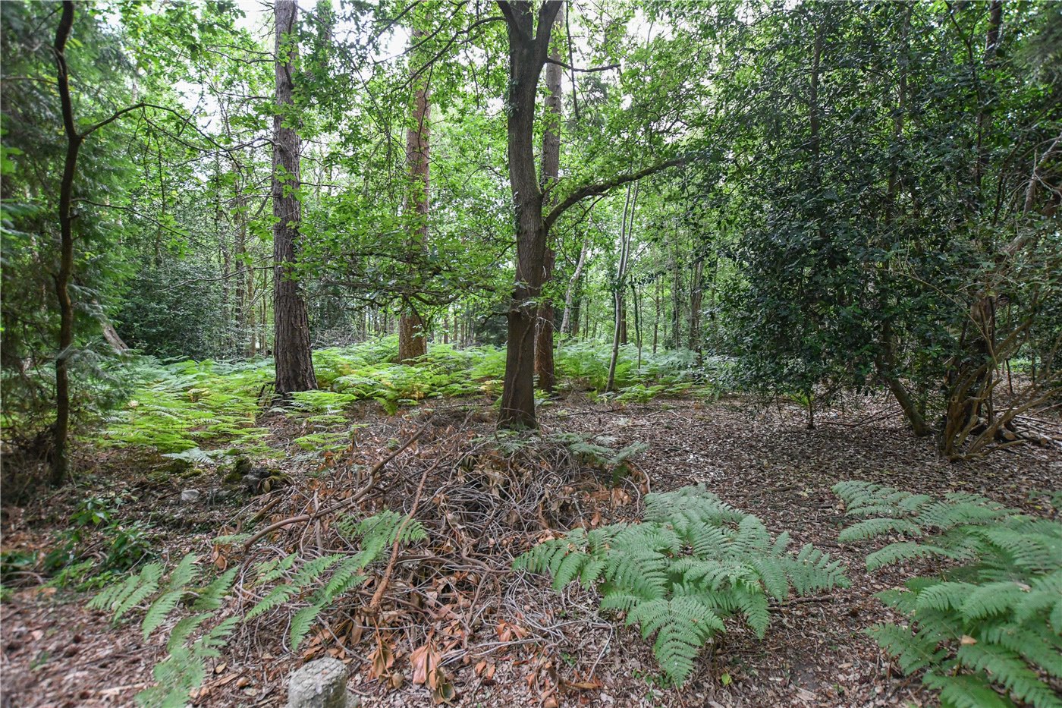
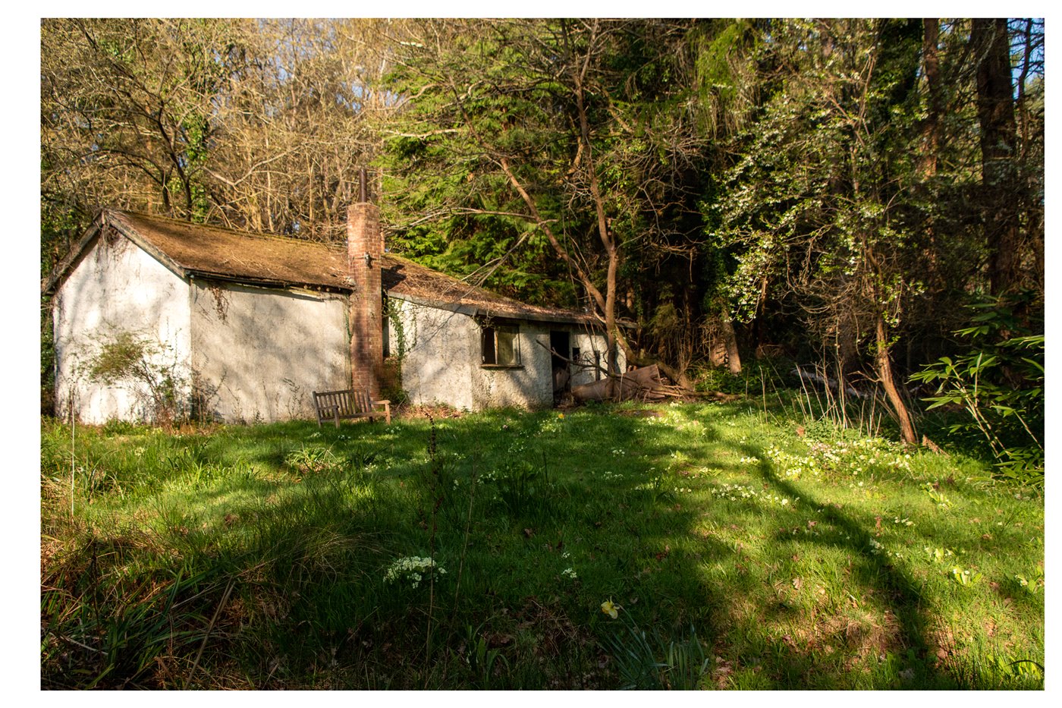
KEY FEATURES
- NO ONWARD CHAIN
- Please enquire for full planning history and useful information
- Ideal for multigenerational families, property entrepreneurs or investors
- Rare dual-home opportunity with capital growth potential
- 5 bedroom detached family home
- Planning permission approved for an additional 3-bedroom home with separate drive access
- Total plot in excess of an acre
- Rural Finchampstead setting
- Council tax band G Wokingham
- Ultrafast broadband 1000Mbps
- Mobile coverage O2, Vodafone & Three
- Working septic tank requires upgrading
KEY INFORMATION
- Tenure: Freehold
- Council Tax Band: G
- Local Authority: Wokingham Borough Council
Description
Set on one of Finchampstead’s most sought-after roads, Hollybush Ride, this rare opportunity offers more than just a beautiful home. Nestled in a picturesque woodland half-acre plot, within the National Trust Simons Wood area, this substantial five bedroom detached family home is also offered to the market with planning permission has been granted to build a three bedroom detached house as a self contained dwelling (previous building known as Louma Cottage) accessed by a long driveway on the other half acre of the plot. A chance for generations to live alongside whilst retaining privacy and their own space.
You approach the front door of the main house via a long driveway and mature front garden. Upon entering you are greeted into a welcoming entrance hall with plenty of room to remove and store your shoes and coats and hang them up. To the ground floor there is a large 23’4’’ x 16’9’’ double aspect living room with a beautiful bay window to the front, magnificent central feature fireplace and two sets of doors leading to the garden. The substantial kitchen/family/breakfast room offers the modern way of living with a fantastic place to entertain guests while the rest of the ground floor accommodation is rounded off by the home office, cloakroom, boot room with side entrance, utility room (with pantry), ground floor double bedroom, ground floor shower room and finally a fifth bedroom/second home office. The downstairs double bedroom, fifth bedroom and shower room can form a self-contained annex accessible via the side door. This annex would suit elderly relatives or young adults whilst the second property is built or could serve as a home business premises.
Upstairs there are three double bedrooms and a family bathroom. The large double aspect master bedroom has an ensuite. Bedroom two also has direct access to the family bathroom. All three bedrooms have views over the garden into the woodland. There is additional planning permission granted to further expand the main house at the front and add another upstairs bedroom and downstairs dining/reception room plus larger hallway.
The owners have put a lot of love and joy into the outside space in their tenure creating a delightful private garden with wood fired oven, large fire pit and garden bar. A long driveway provides plenty of parking and separation from Hollybush Ride which leads to Simon’s wood and lake and walks across to the Ridges and the Trilakes/Horseshoe Lake
Planning permission has been granted to build a three bedroom detached house (original dwelling known as Louma Cottage) accessed by a long driveway on seperate title of half acre to the rear of this plot. Please note this second title for Louma Cottage is currently zero rated for Council tax. Set in a clearing surrounded by woodland, this is a peaceful private location which enjoys the afternoon sun.
Despite this tranquil setting, convenience is close at hand with both the M3 and M4 motorways easily accessible and Wokingham station offering direct services to London Waterloo, Gatwick airport and Reading, the 3rd largest interchange hub outside of London.
Everyday shopping facilities are well served at Crowthorne and Wokingham with more comprehensive facilities available at Bracknell and Reading. The area hosts many of the country’s premier schools with Wellington College less than 2 miles away. Leisure facilities are in abundance, with some outstanding golf courses and spas and health clubs close at hand.
**OWNERS WORDS**
‘We have lived at Brooklands for 24 years, raising our family and enjoying the space, peace, wildlife and woodland. Daily dog walks from our door around the lake at the top of Hollybush Ride are a treat we shall miss but, with our children living elsewhere, it’s time to downsize. When we moved in, we laid two lawns and divided the grounds to provide play areas for our young family. The local brownie and cub packs came for campfires and the children’s friends for camp outs and Halloween parties. Once we had teenagers, we replaced the play area with the wood fired oven, fire pit and garden bar hosting many gatherings including our daughter’s engagement party and a memorable lockdown Christmas dinner.
An extension was built around 8 years ago adding a utility room with walk in larder and a boot room which are used daily! The downstairs bedroom was supplemented with a shower room and a further room that could be used as independent living area or professional premises accessed through the side door. The original garage and utility room were converted into a sitting room that we use all the time whether entertaining guests, reading in front of the open fire or watching films or sport. The bay window area was designed for a large Christmas tree.
Hollybush Ride neighbours are friendly, with a WhatsApp group sharing updates from missing parcels to asking for recommendations or help. Access to Simons Wood means people are often outside walking dogs, running or on bikes providing a special community feeling. We have happy memories of the children gathering for carol singing and to decorate jubilee mugs along with socially distanced D day celebrations where we all picnicked at the ends of our driveways.
Louma cottage was built after the war and it feels right to replace and enhance it. The design is intended to make the most of the afternoon and evening light that plot enjoys and fit within its woodland setting”
Utilities
- Electricity Supply: Mains Supply
- Water Supply: Mains Supply
- Sewerage: Private Supply
- Heating: Gas Central
Rights & Restrictions
- Listed Property: No
- Restrictions: Yes
- Easements, servitudes or wayleaves: No
- Public right of way: No
Risks
- Flood Risk: There has not been flooding in the last 5 years
Marketed by
Winkworth Wokingham
Properties for sale in WokinghamArrange a Viewing
Fill in the form below to arrange your property viewing.
Mortgage Calculator
Fill in the details below to estimate your monthly repayments:
Approximate monthly repayment:
For more information, please contact Winkworth's mortgage partner, Trinity Financial, on +44 (0)20 7267 9399 and speak to the Trinity team.
Stamp Duty Calculator
Fill in the details below to estimate your stamp duty
The above calculator above is for general interest only and should not be relied upon
