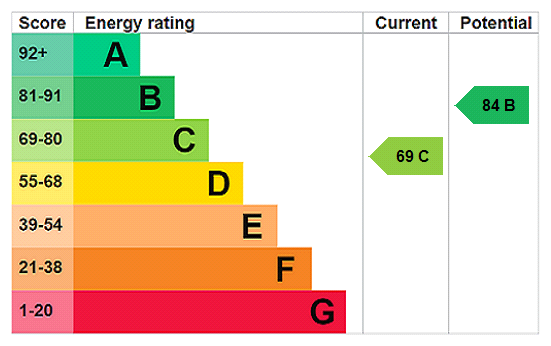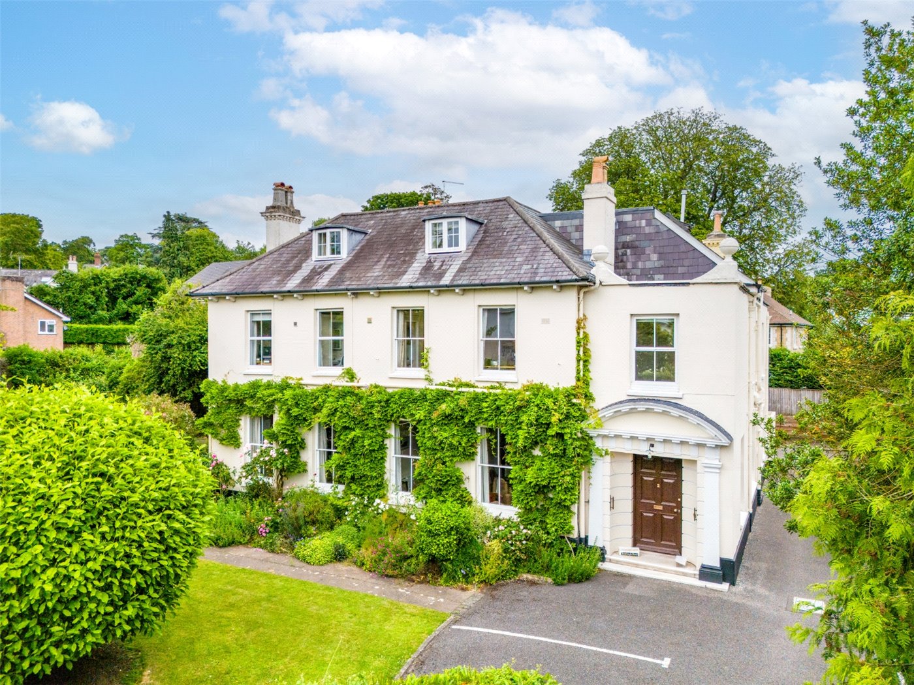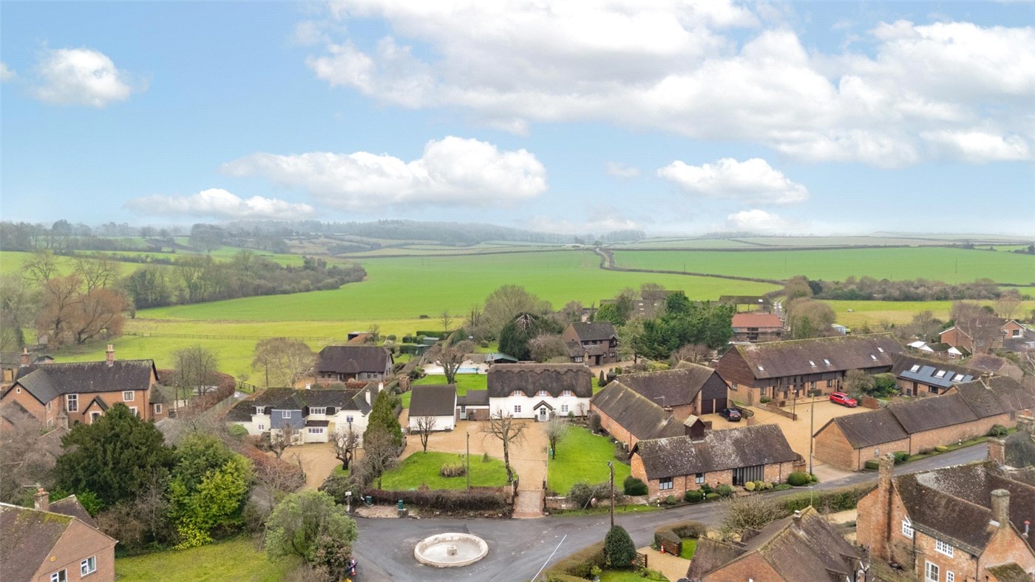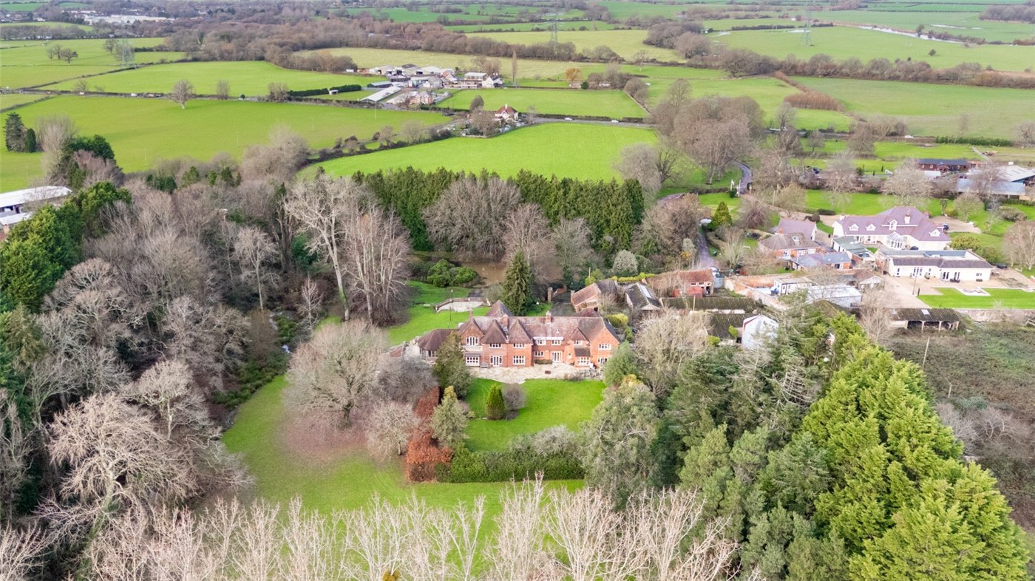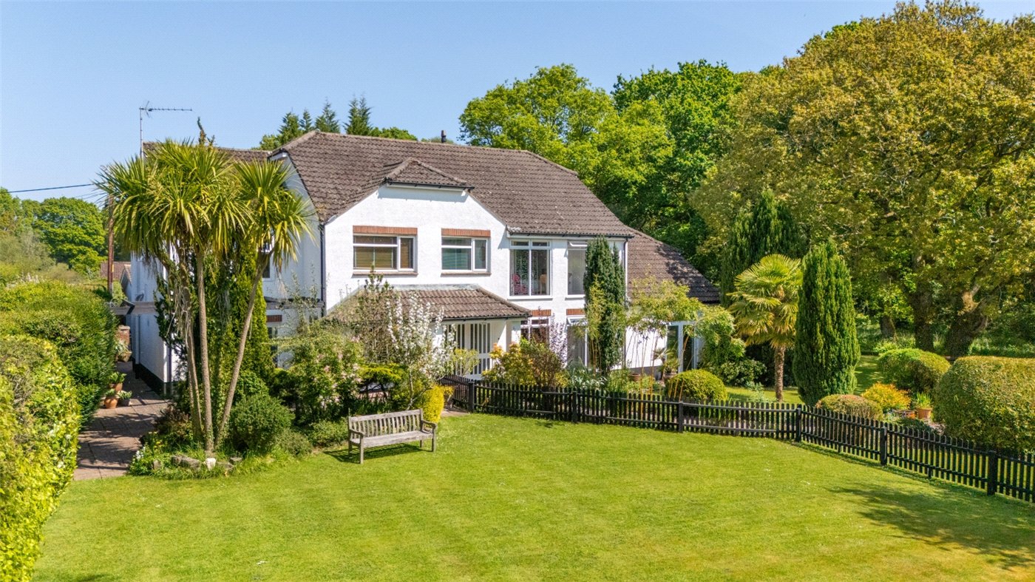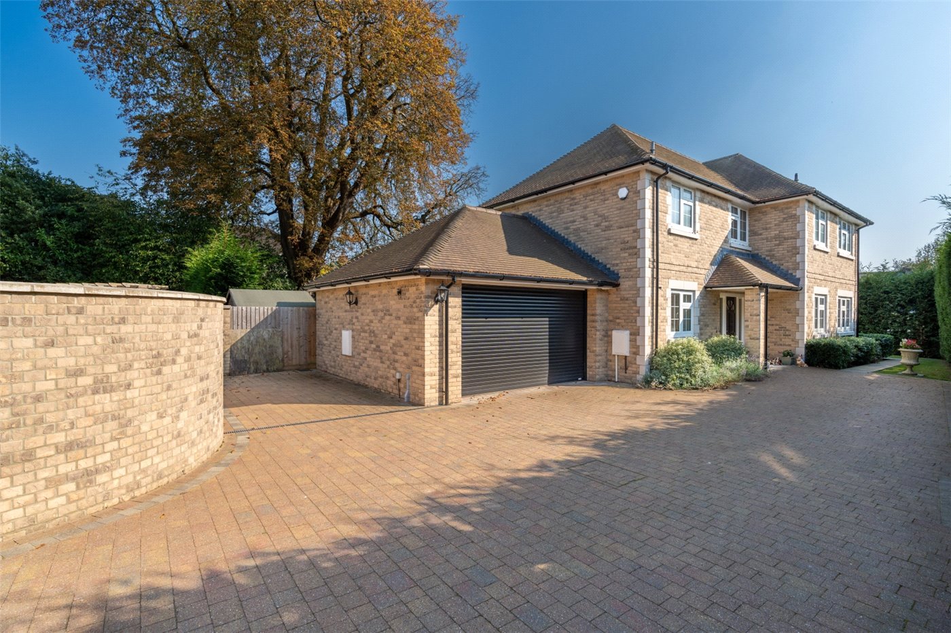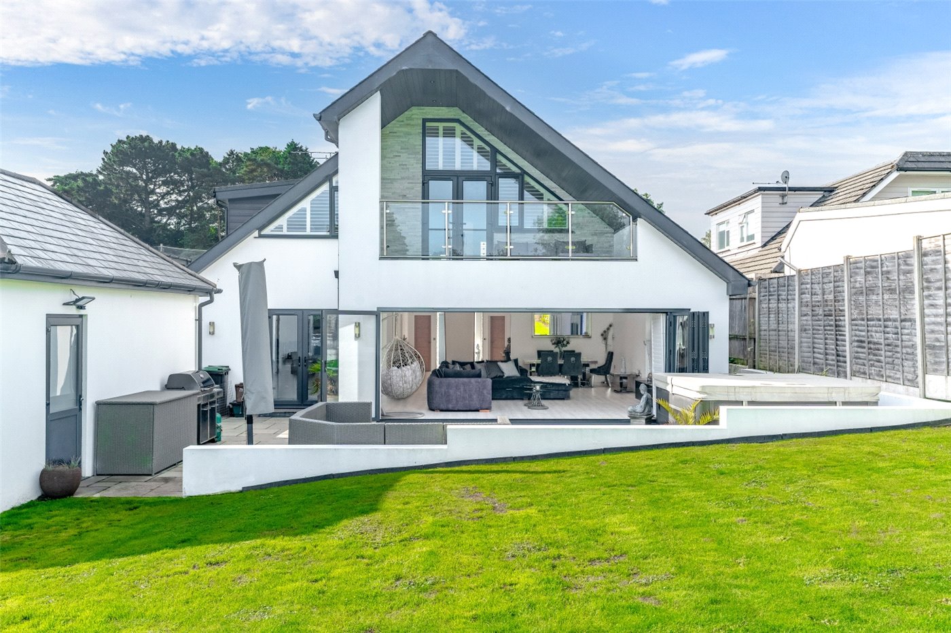Highland Road, Wimborne, Dorset, BH21
5 bedroom house
Guide Price £860,000 Freehold
- 5
- 2
- 2
PICTURES AND VIDEOS
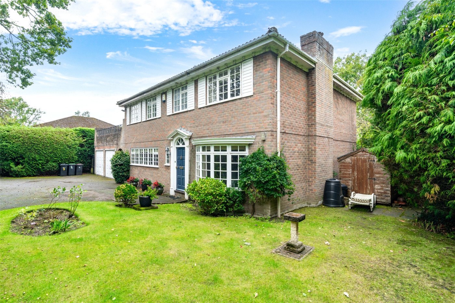
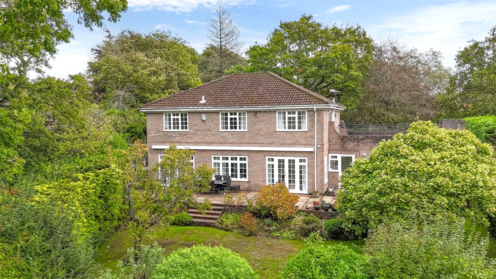
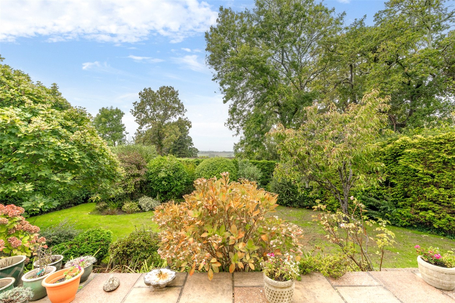
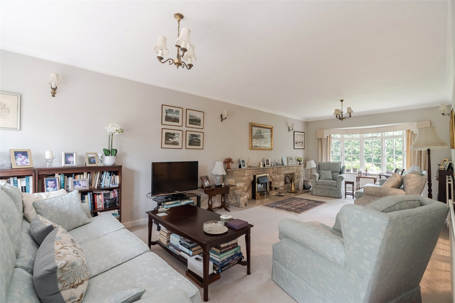
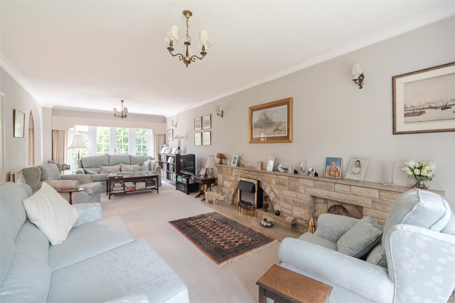
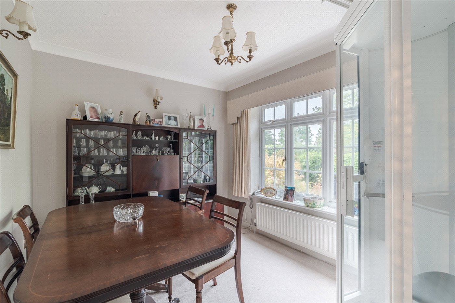
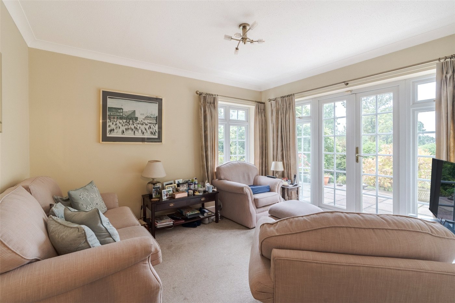
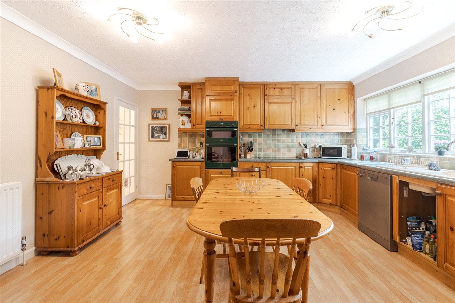
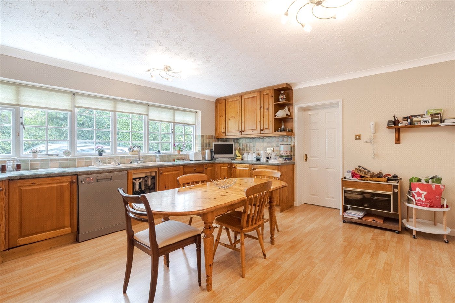
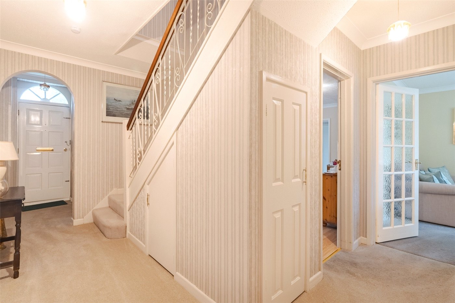
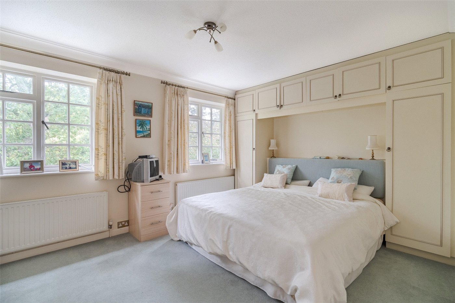
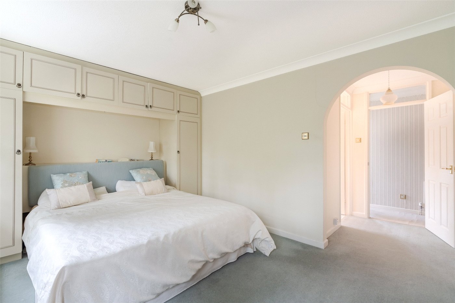
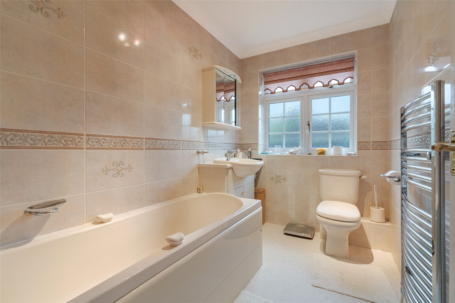
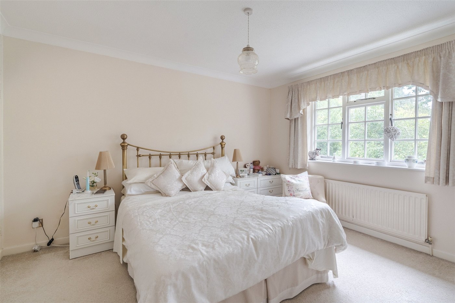
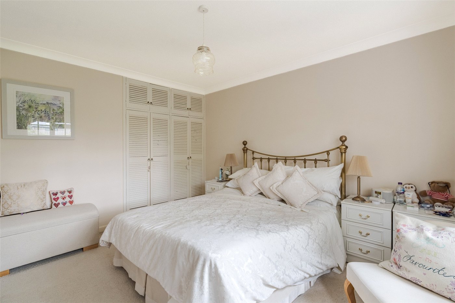
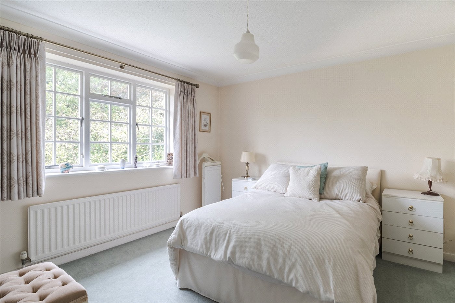
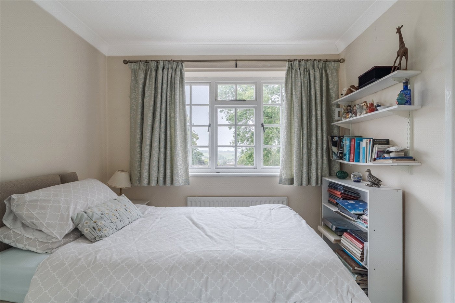
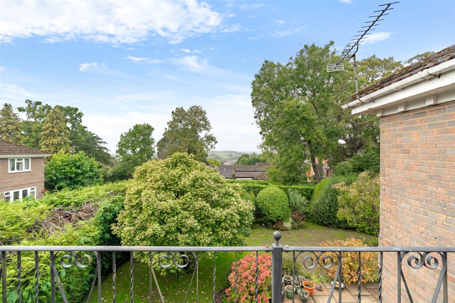
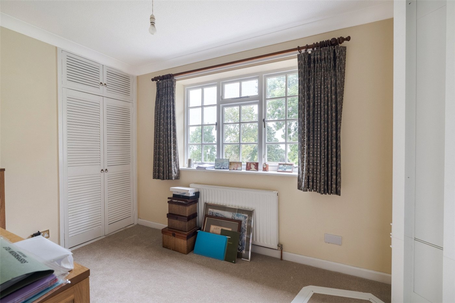
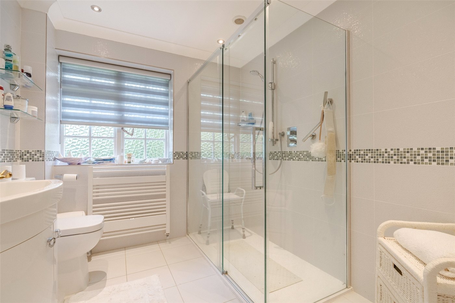
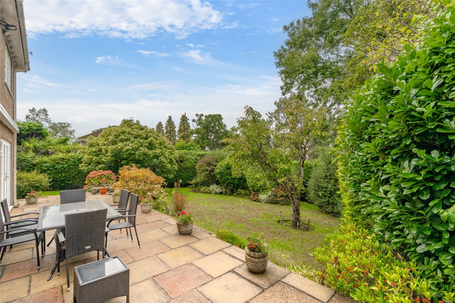
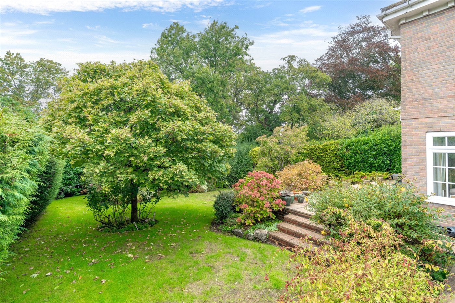
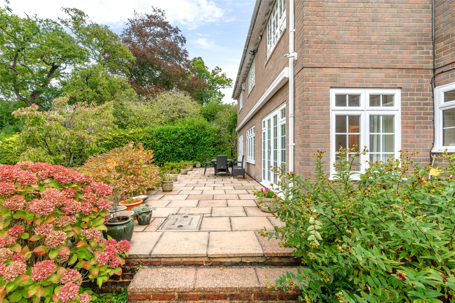
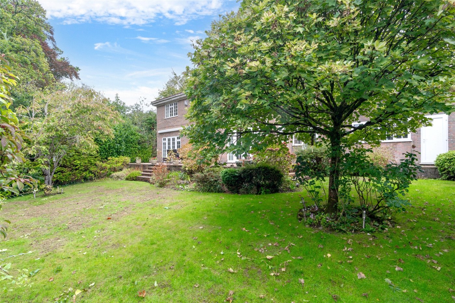
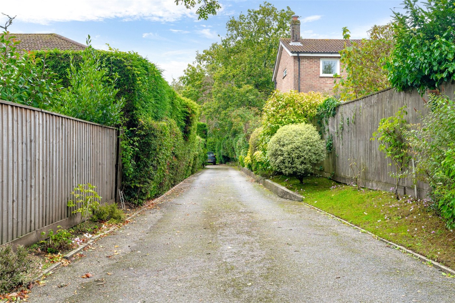
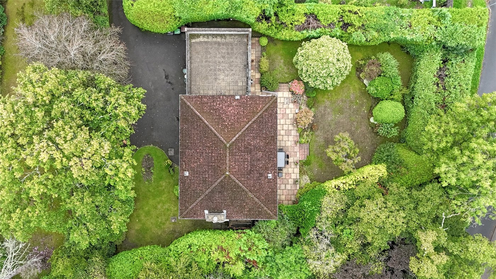
KEY FEATURES
- 5 first floor bedrooms
- En suite bathroom & family shower room
- 3 reception rooms & kitchen/breakfast room
- Set back off a long driveway
- Great scope for refurbishment
KEY INFORMATION
- Tenure: Freehold
- Council Tax Band: G
- Local Authority: Dorset Council
Description
Situated in a highly sought after private road about a mile from Wimborne town centre, this large family home would benefit from some refurbishment but offers great potential for improvement. The boiler for the gas central heating system was replaced approximately 5 years ago, and there are some UPVC double glazed windows and doors. A rooftop terrace provides far reaching views towards Badbury Rings, and there is a passenger lift to the first floor.
A front door (with fanlight above) leads to an entrance lobby with archway to the reception hall which has 2 under stairs cupboards and a cloakroom (with WC and wash basin).
Glazed double doors open into the dual aspect 30ft drawing room which features a stone fireplace, and UPVC double glazed French doors to the rear terrace. An open archway leads to a dining room which currently houses a passenger lift to the first floor. There is also a separate snug with UPVC double glazed French doors to the garden.
The spacious kitchen/breakfast room has antique pine units, ample worktops, Neff electric induction hob, extractor, Belling electric double oven, space and plumbing for dishwasher and integrated fridge. A door leads to a rear lobby/coat area with door to the garage, and door to a covered porch/utility area (with sink, worktop, space and plumbing for washing machine and dryer, space for upright fridge-freezer, and double glazed door to the garden).
From the hall, stairs lead to a galleried first floor landing with double airing cupboard, and retractable ladder to the loft space (with fitted light).
Bedroom 1 has fitted wardrobes and dressing table, an archway to a dressing area with built-in wardrobes, and an en suite bathroom with bath, wash basin and WC. Bedroom 3 has built-in wardrobes and a vanity wash basin, whilst bedroom 2 has built-in wardrobes and a fitted dressing table. Bedroom 4 has built-in wardrobes, and a door to a large rooftop terrace providing a patio area with a decorative wrought iron balustrade, and outstanding views to the rear. Bedroom 5/study has built-in wardrobes, and is currently where the lift rises from the ground floor.
There is also a fully tiled, refurbished family shower room with large shower, wash basin and WC.
A long driveway leads to a double garage with 2 up-and-over doors, one of which is electrically-operated, power, lighting, Glow Worm gas central heating boiler, and rear window and door to the garden.
The neatly maintained front garden is lawned, with borders and a mixed hedge. A side gate provides access to the rear garden where there is a raised paved terrace (with a full width awning), a lower lawn interspersed with a wide range of shrubs, and a mixed hedge affording privacy.
Utilities
- Electricity Supply: Mains Supply
- Water Supply: Mains Supply
- Sewerage: Mains Supply
- Heating: Gas Central
Rights & Restrictions
- Listed Property: No
Location
Marketed by
Winkworth Wimborne
Properties for sale in WimborneArrange a Viewing
Fill in the form below to arrange your property viewing.
Mortgage Calculator
Fill in the details below to estimate your monthly repayments:
Approximate monthly repayment:
For more information, please contact Winkworth's mortgage partner, Trinity Financial, on +44 (0)20 7267 9399 and speak to the Trinity team.
Stamp Duty Calculator
Fill in the details below to estimate your stamp duty
The above calculator above is for general interest only and should not be relied upon
