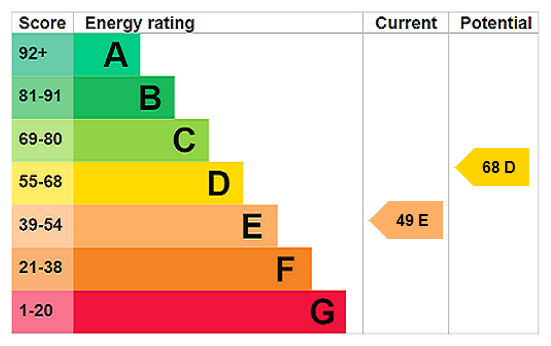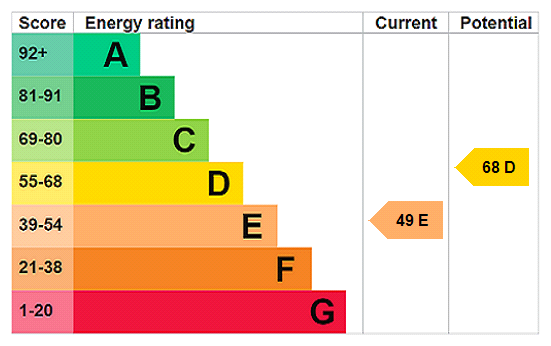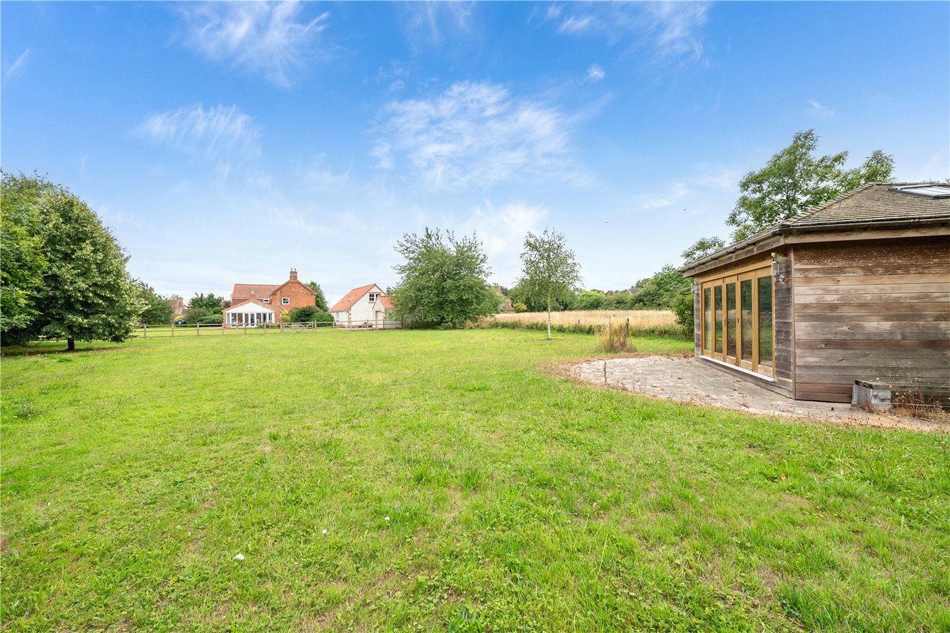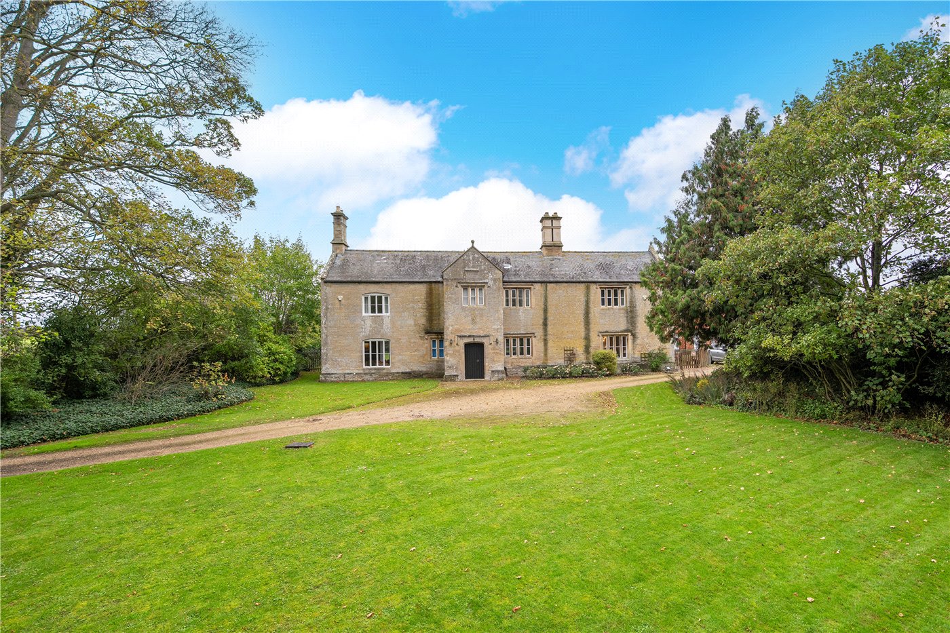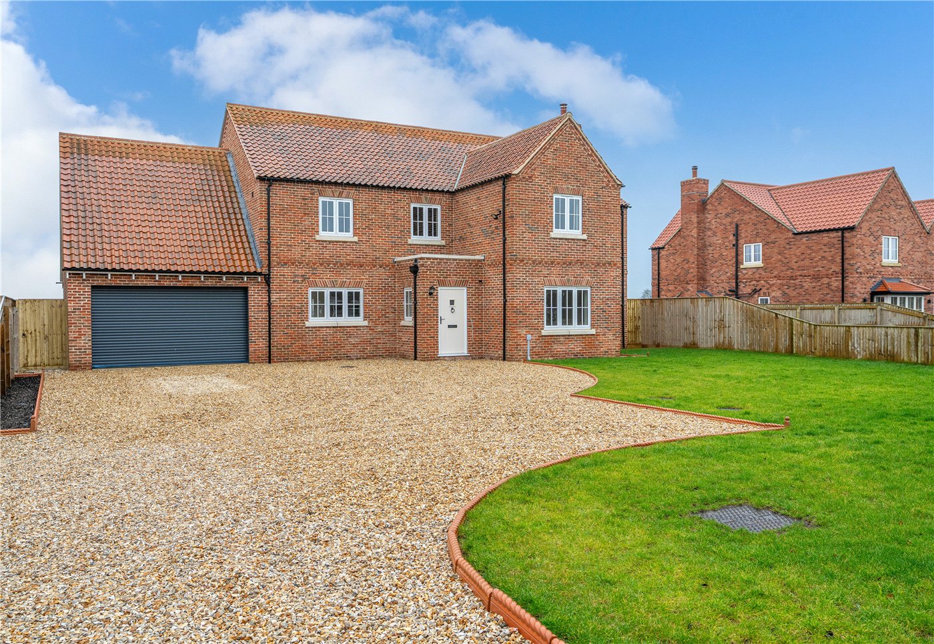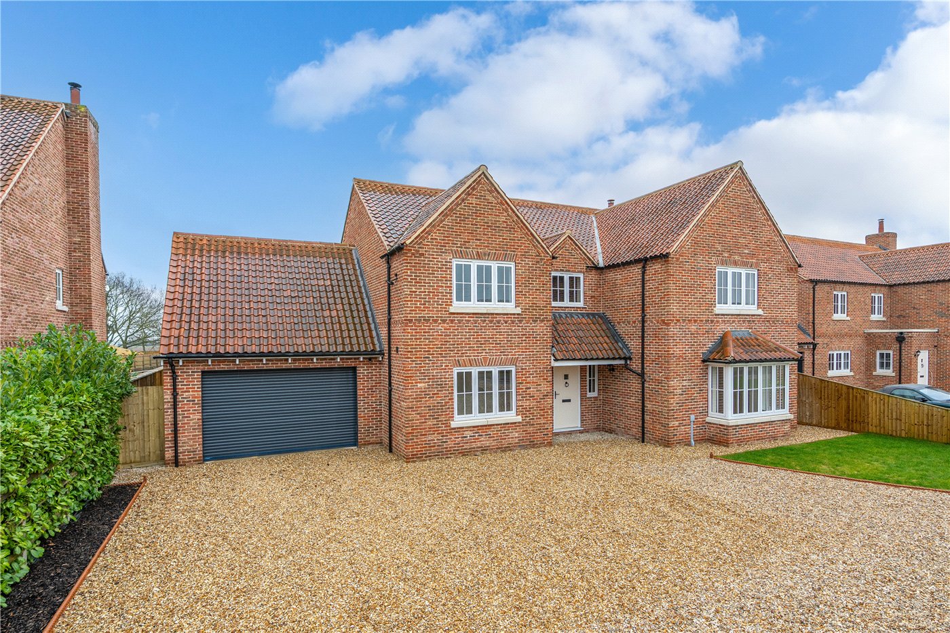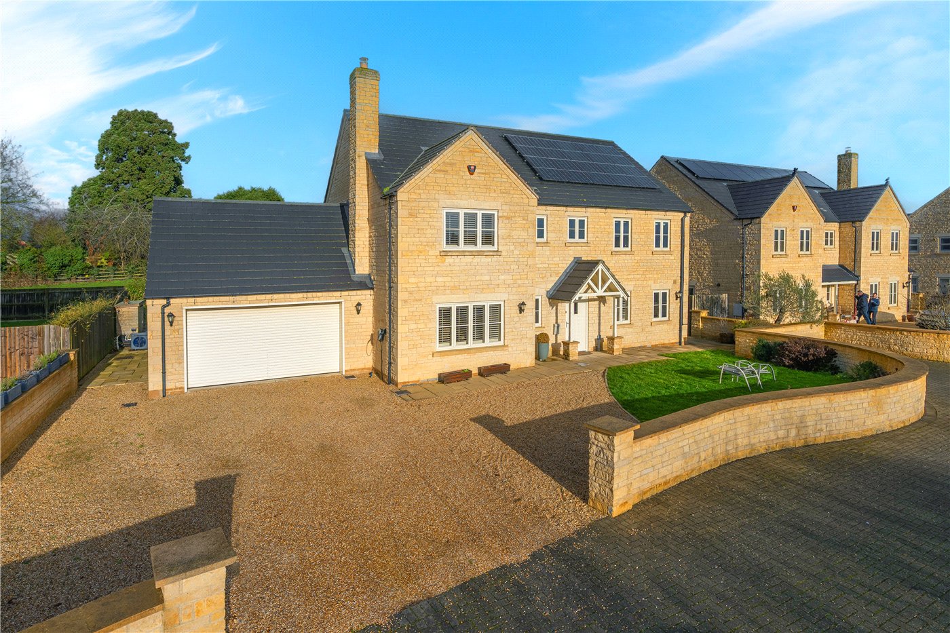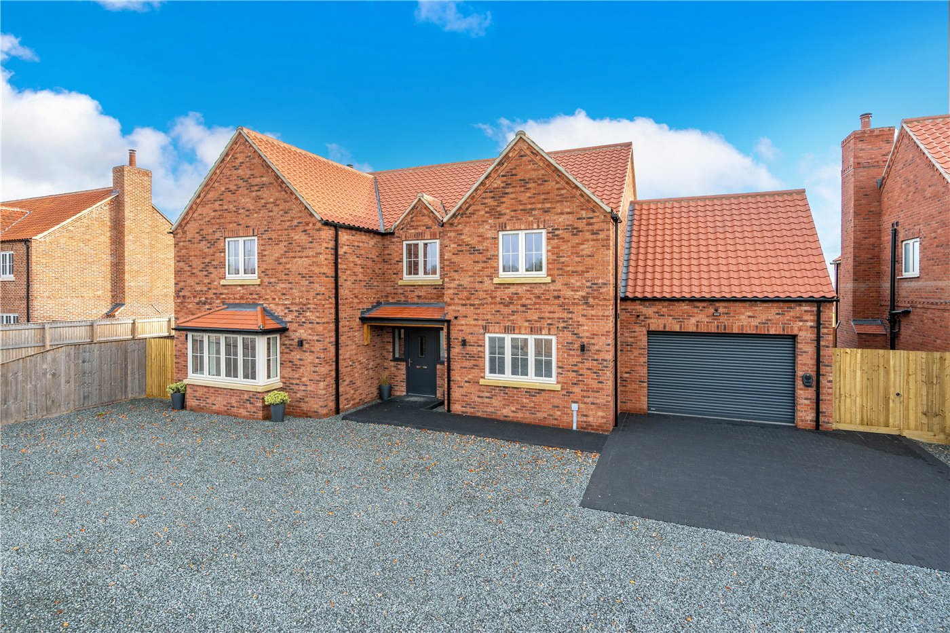High Street, South Kyme, Lincoln, Lincolnshire, LN4
4 bedroom house in South Kyme
£450,000 Freehold
- 4
- 2
- 2
PICTURES AND VIDEOS
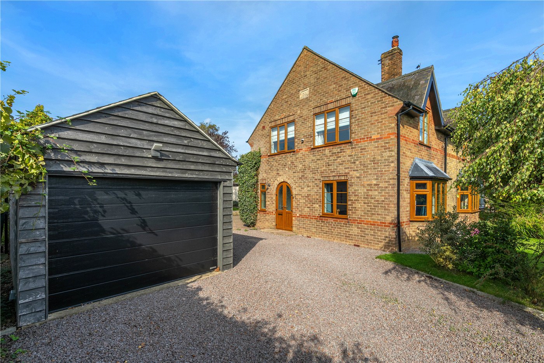
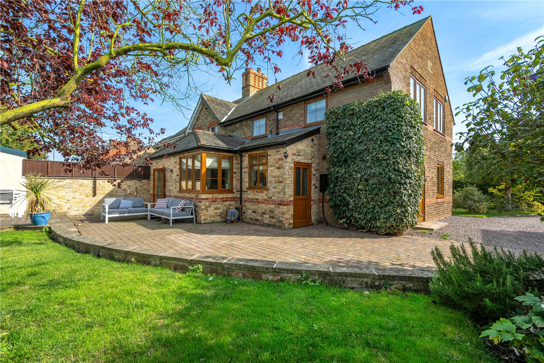
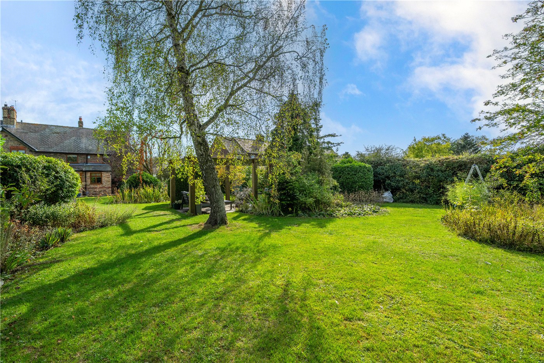
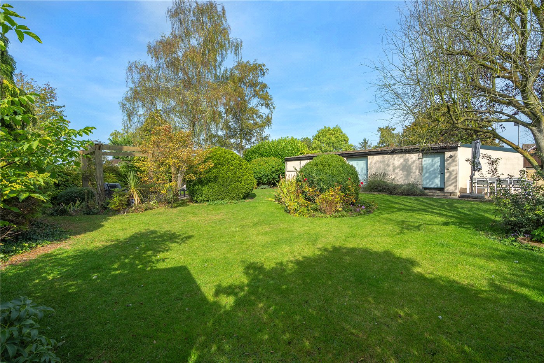
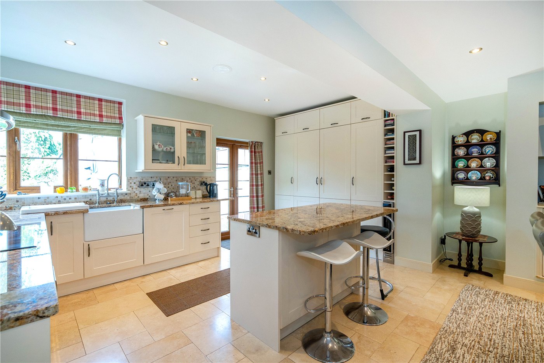
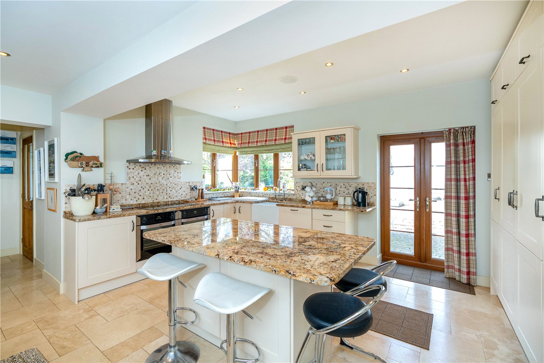
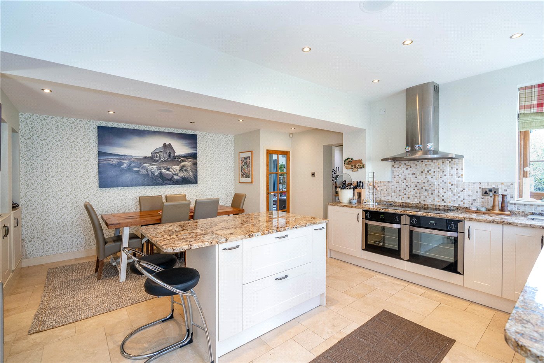
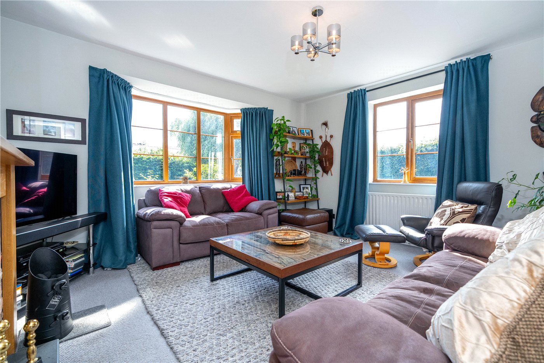
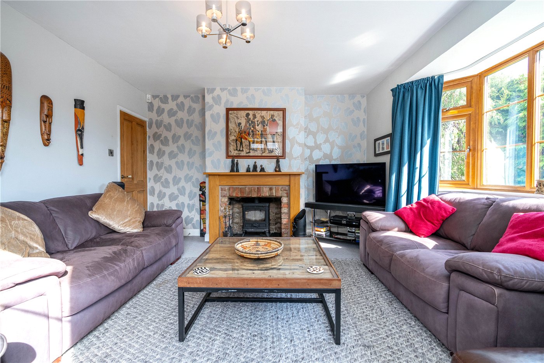
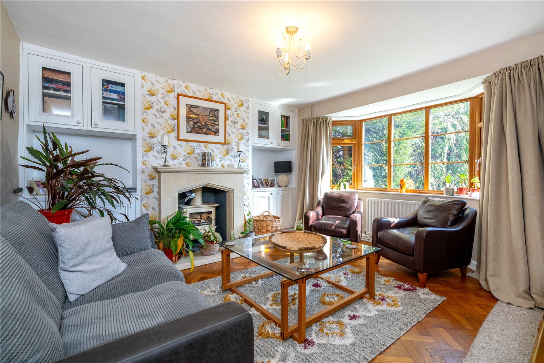
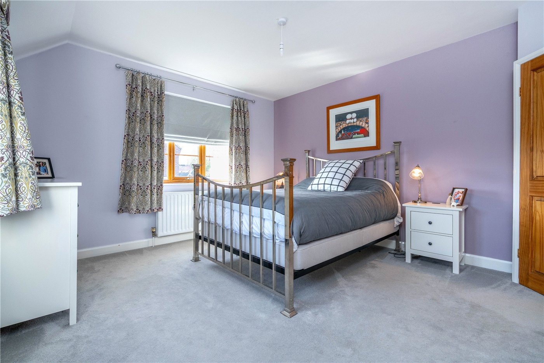
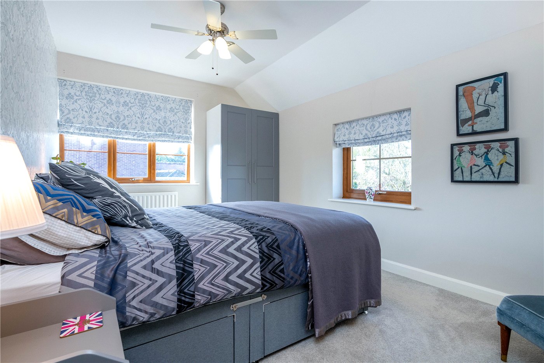
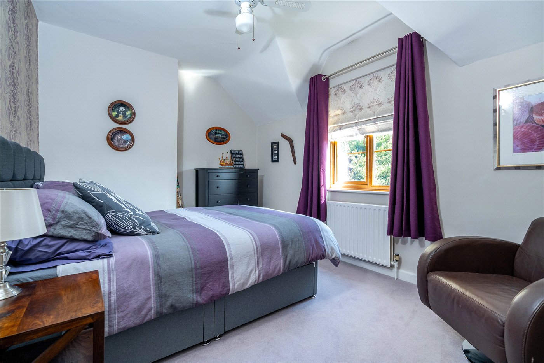
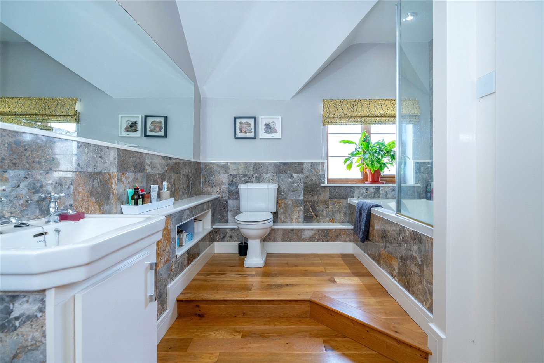
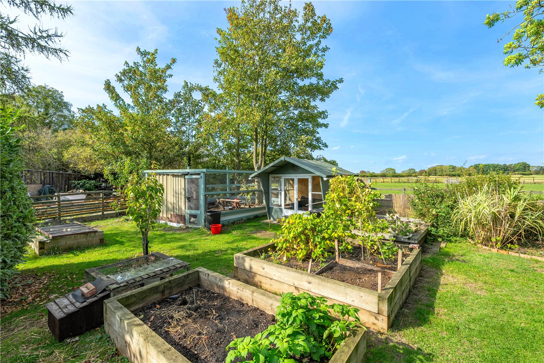
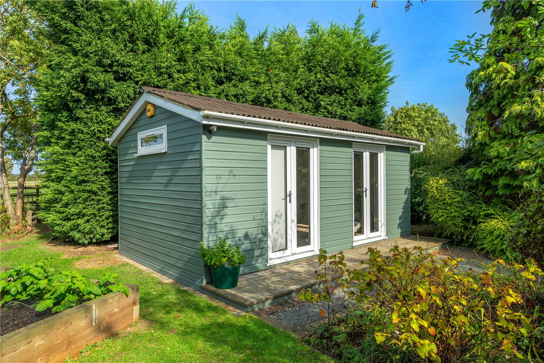
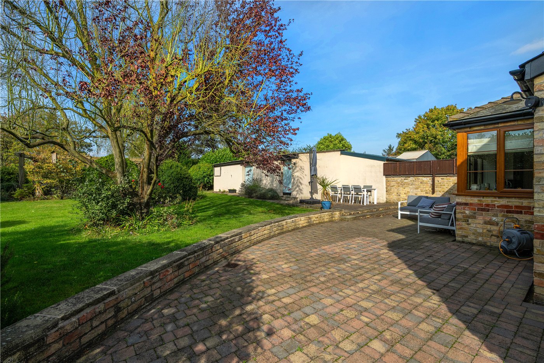
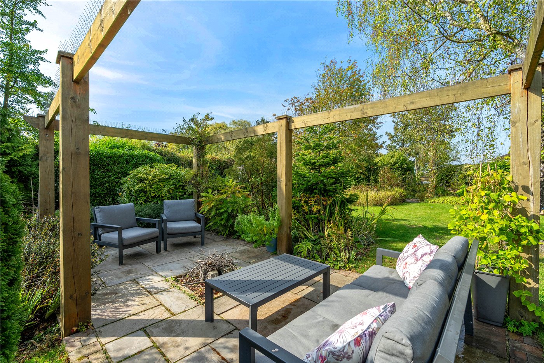
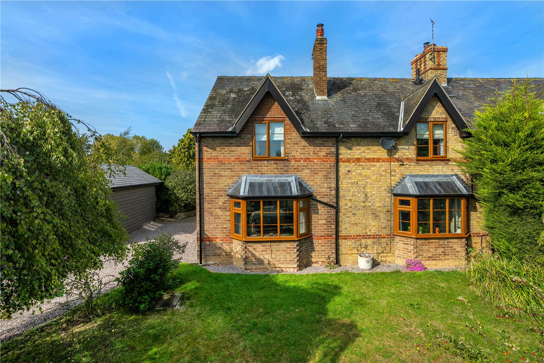
KEY FEATURES
- Spacious Four Bedroom Period Cottage
- Sympathetically Extended And Updated
- Stunning Granite Topped Kitchen Diner
- Two Reception Rooms With Fireplaces
- Large Family Bathroom
- Landscaped Gardens
- Secure Driveway With Timber Garage
- Bespoke Insulated Garden Office
- Additional Workshop And Summer House
- Peaceful Village
KEY INFORMATION
- Tenure: Freehold
- Council Tax Band: C
- Local Authority: North Kesteven District Council
Description
Inside, the accommodation is spacious, and includes an entrance porch and hallway, leading into the main living spaces, including a dual-aspect lounge with bay window and feature fireplace, and a snug with parquet flooring and a second wood-burning stove. At the rear, the stunning kitchen and dining area forms the heart of the home, fitted with granite worktops, a central island, integrated appliances and French doors that open onto the garden. A utility and boot room provide excellent day-to-day practicality, while a stylish ground floor shower room completes the layout.
Upstairs, there are four comfortable double bedrooms, each filled with natural light, along with a large family bathroom.
The outside space is one of the property’s real highlights. The wide gravel driveway, secured by gates, leads to a bespoke timber-clad garage with power door, loft storage and lighting. The rear garden is a private retreat, thoughtfully landscaped with a mix of lawns, mature trees, edged borders and secluded seating areas. There is a beautiful paved patio area with inset lighting and a pergola with a firepit provides a cosy spot to enjoy summer evenings.
A range of versatile outbuildings further enhance the appeal of this home. These include two large buildings used as a log store and workshop, a fully insulated purpose-built office with power and lighting.
The house benefits from LPG central heating controlled by a Nest system, double glazing throughout and a fully maintained security alarm.
The village has a popular pub and 18-hole golf course, as well as easy access to fishing and boating. Local schools are highly regarded, making it ideal for families.
An early viewing is strongly recommended.
Rooms and Accommodations
- Porch
- Entrance Hall
- Kitchen /Diner
- 5.8m x 5.26m
- Lounge
- 4.47m x 4.3m
- Snug
- 4.3m x 4.22m
- Utility Room
- 1.78m x 1.78m
- Shower Room
- Bedroom One
- 4.52m x 3.78m
- Bedroom Two
- 4.47m x 2.87m
- Bedroom Three
- 4.32m x 2.9m
- Bedroom Four
- 2.9m x 2.4m
- Bathroom
- Office
- 5.61m x 3.3m
- Workshop
- 5.87m x 3.38m
- Log Store
- 3.35m x 3.35m
- Garage
- 5.84m x 3.23m
Utilities
- Electricity Supply: Mains Supply
- Water Supply: Mains Supply
- Sewerage: Mains Supply
- Heating: Other
- Broadband: Cable
- Mobile Coverage: Yes
Marketed by
Winkworth Sleaford
Properties for sale in SleafordArrange a Viewing
Fill in the form below to arrange your property viewing.
Mortgage Calculator
Fill in the details below to estimate your monthly repayments:
Approximate monthly repayment:
For more information, please contact Winkworth's mortgage partner, Trinity Financial, on +44 (0)20 7267 9399 and speak to the Trinity team.
Stamp Duty Calculator
Fill in the details below to estimate your stamp duty
The above calculator above is for general interest only and should not be relied upon
Meet the Team
Our team are here to support and advise our customers when they need it most. We understand that buying, selling, letting or renting can be daunting and often emotionally meaningful. We are there, when it matters, to make the journey as stress-free as possible.
See all team members