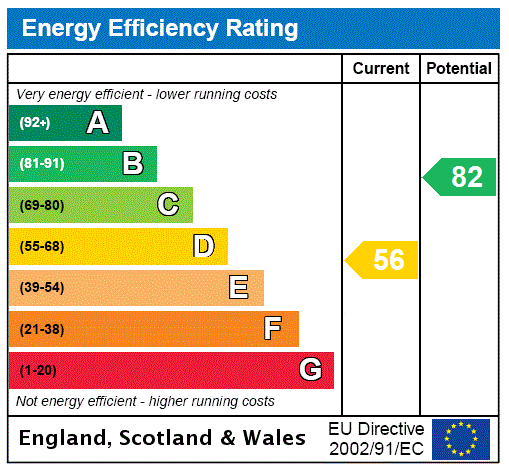Sold
Hermitage Road, London, N4
3 bedroom house in London
Guide Price £875,000 Freehold
- 3
- 1
- 2
PICTURES AND VIDEOS


























KEY FEATURES
- Three Double Bedrooms
- Open Plan Reception Room
- 21ft Kitchen Diner
- Modern Interior Design
- Original Period Features
- Downstairs WC
- Wood Burning Stove
- Highly Sought After Location
- Close To Transport Links and Parks
KEY INFORMATION
- Tenure: Freehold
Description
Sole Agent
Retaining most of its original character and providing a tasteful and sophisticated modern period family home with internal accommodation arranged over two levels and approx. 1487 Sq. ft.
Behind the attractive facade you are greeted by way of a large, welcoming entrance hall.
The ground floor is occupied by the open plan living/entertaining space, with an exceptionally large double reception room. Natural light pours in through the large, restored, sash bay windows at the front and to the rear. Waxed Victorian pine floorboards complete the look with an original Victorian fireplace to the front and wood burning stove at the rear. The plaster ceiling mouldings above have been meticulously restored to their original best.
Off the hall you can access the ground floor WC and the kitchen diner. The kitchen diner extends to c.21ft, making the perfect space to entertain friends, or for a busy bustling family. Moving to the back of the kitchen, the wooden bi-fold doors open on to the the landscaped back garden, where the outdoor tiles match those of the kitchen floor, giving you a real indoor/outdoor feel when the doors are opened.
On the first floor there are three double bedrooms, the largest of which occupies the entire width of the front with large bay and a lovely family bathroom, complete with a Victorian style high-flush toilet. The property has plans in place to further extend into the loft (STPP)
Hermitage Road is popular due to its friendly local community and beautiful Victorian built terraces. There is an ever-growing selection of independent shops, cafes and restaurants along Green Lanes, just a short stroll away.
Established favourites include Café Snug with its super kids area, The Dusty Knuckle bakery and café’ which has arrived into the neighbourhood following great success in Dalston, Bun N Bar for burgers, cocktails and music, Jam In A Jar for brunch and live music events in the evenings. There is also the iconic Grade II Listed Salisbury Pub and the Harringay Local Store for speciality foods and organic groceries. If Green Lanes isn’t enough you can also stroll around the corner to Crouch End Broadway or Stroud Green Road where there is more to choose from, with this place the options are endless.
Transport links are excellent; the property is close to Manor House on the Piccadilly Line. You also have Harringay or Hornsey Train Stations which provide direct access to Finsbury Park, Kings Cross, Old Street and Moorgate. Effingham Road is in the catchment area for North Harringay School there are also quite a few very good nurseries close by.
Please contact the Sales department at Winkworth Harringay office to arrange an appointment to view 020 8800 [email protected]
Winkworth.co.uk
Your local independently owned property agency with a network of 58 London offices.
Est 1835
Follow us on Instagram - @winkworthharringay
Mortgage Calculator
Fill in the details below to estimate your monthly repayments:
Approximate monthly repayment:
For more information, please contact Winkworth's mortgage partner, Trinity Financial, on +44 (0)20 7267 9399 and speak to the Trinity team.
Stamp Duty Calculator
Fill in the details below to estimate your stamp duty
The above calculator above is for general interest only and should not be relied upon
Meet the Team
At Winkworth Harringay Estate Agents, we have a comprehensive team of knowledgeable and personable property experts who are excited about the local area. So whether you're buying, selling, renting or letting or simply need some advice, pop into our office on Green Lanes for the experience and the local knowledge you need.
See all team members





