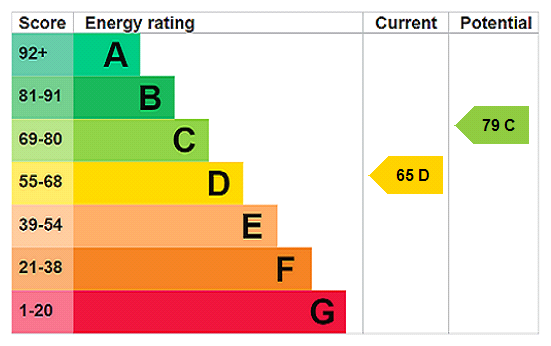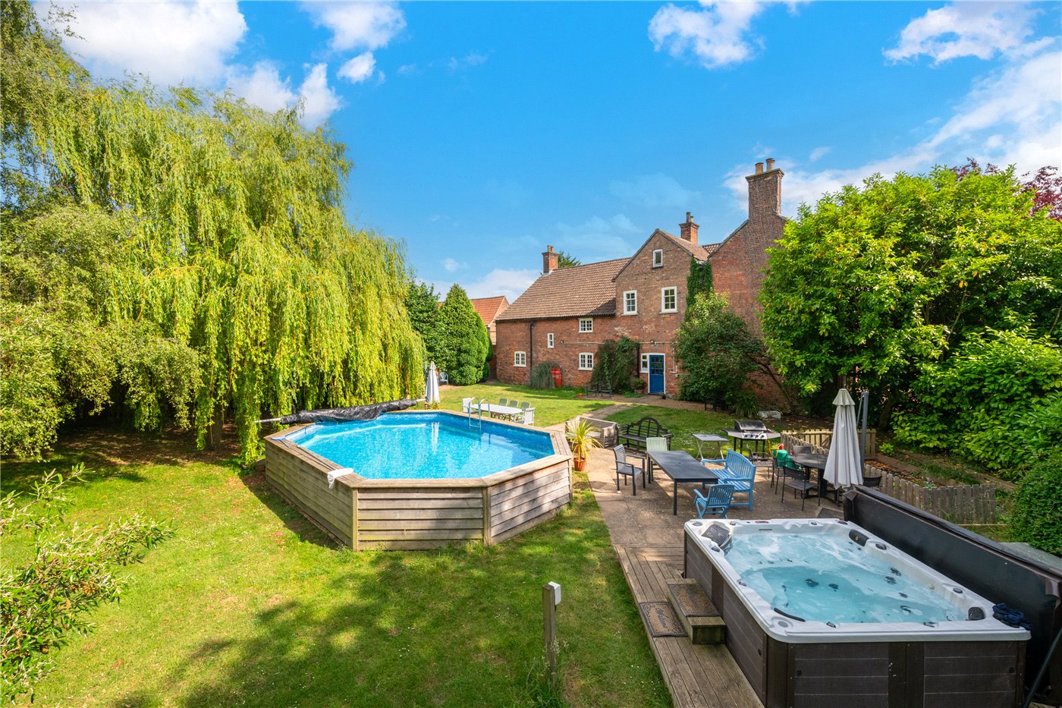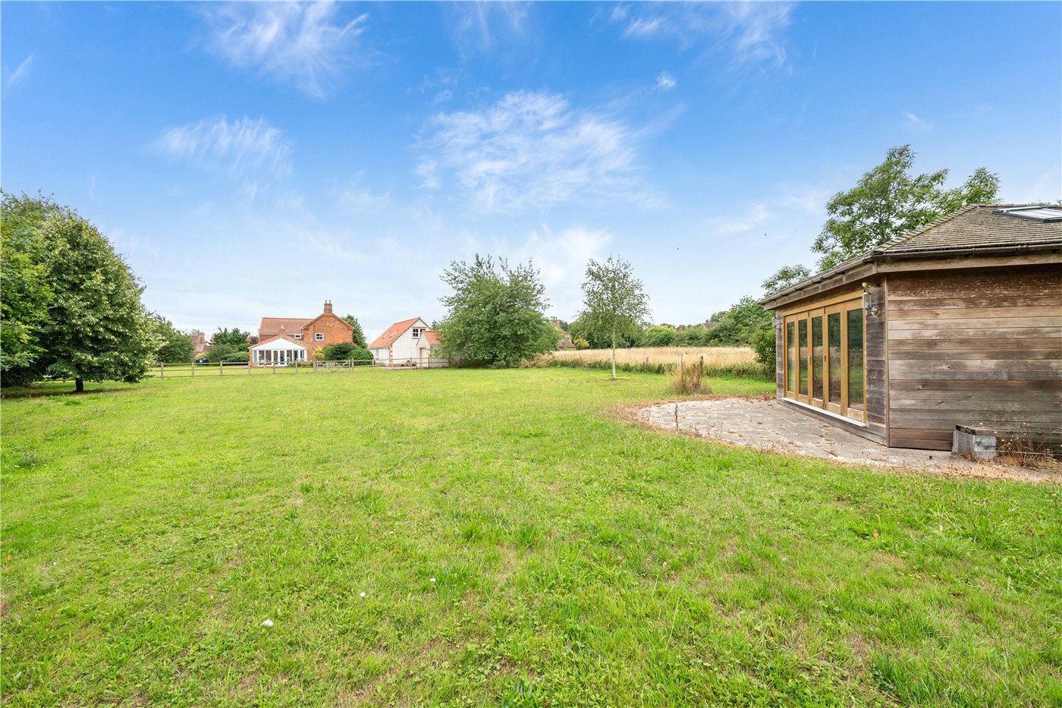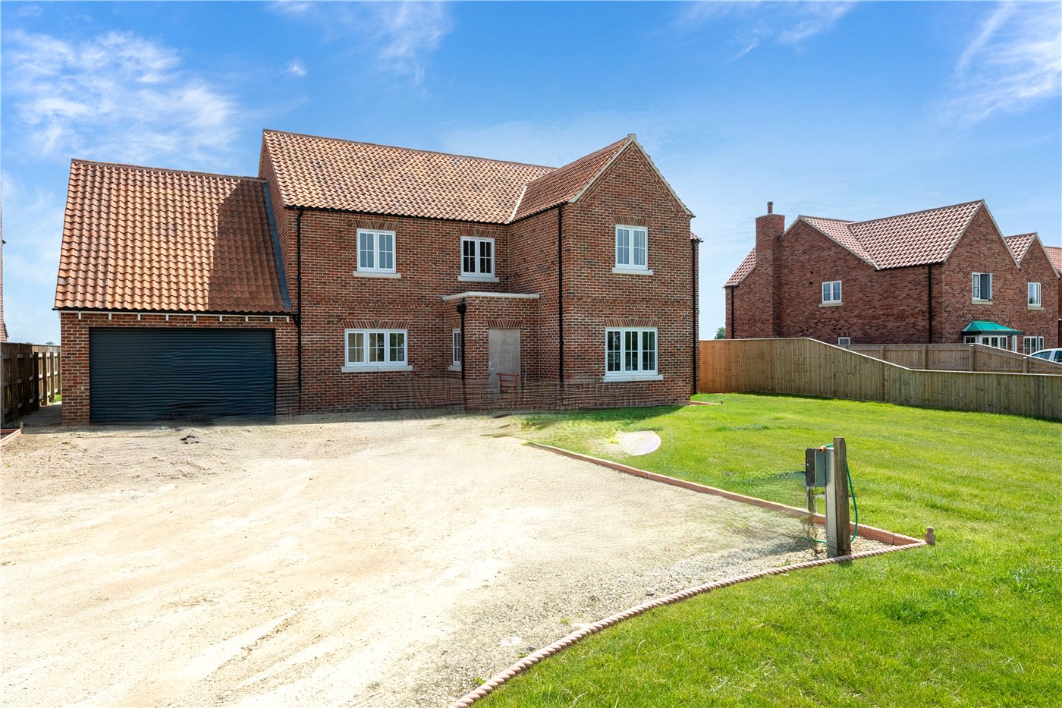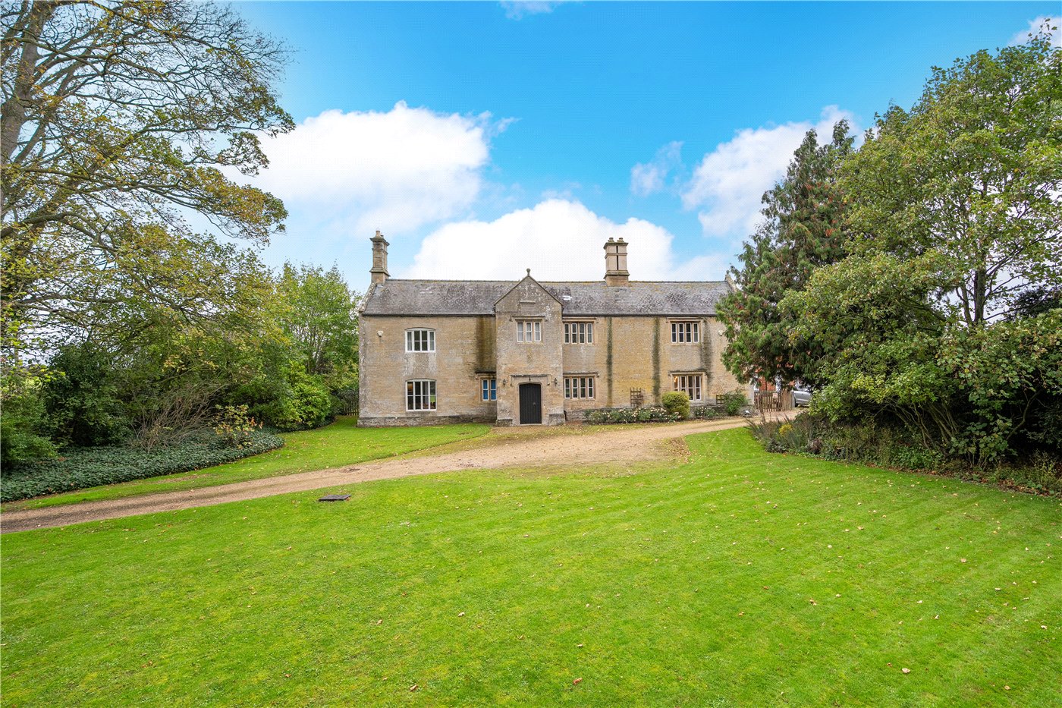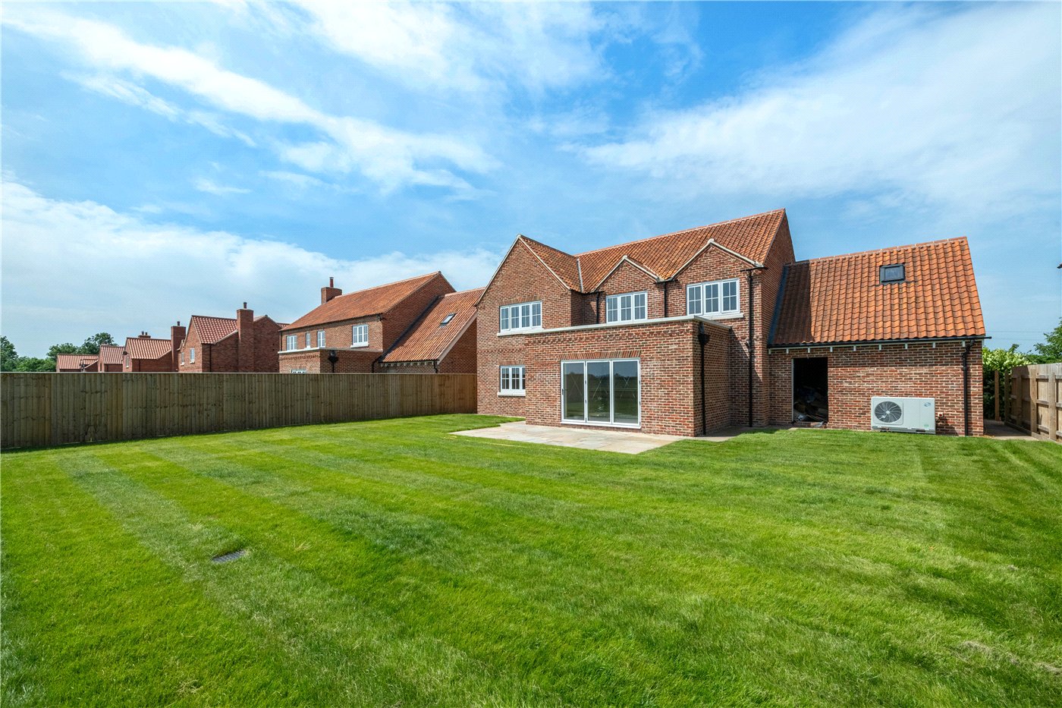Under Offer
Harrowby Road, Grantham, Lincolnshire, NG31
4 bedroom house in Grantham
£325,000 Freehold
- 4
- 2
- 2
PICTURES AND VIDEOS
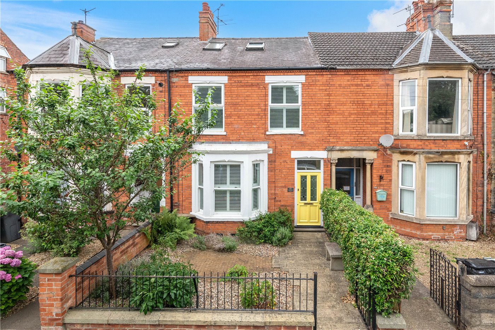
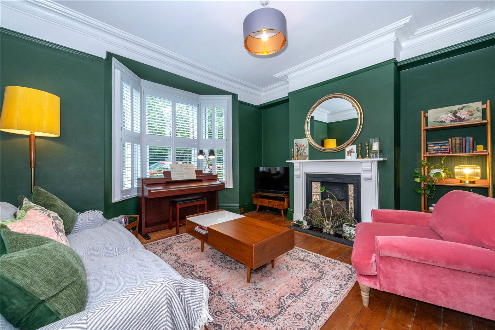
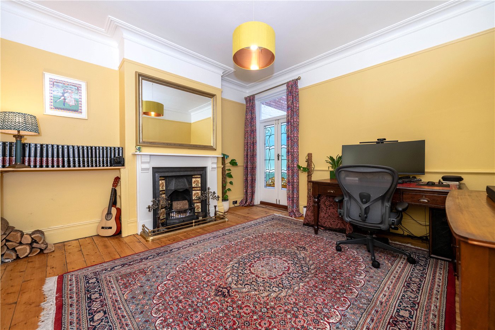
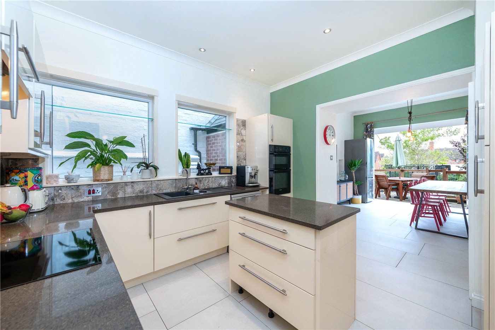
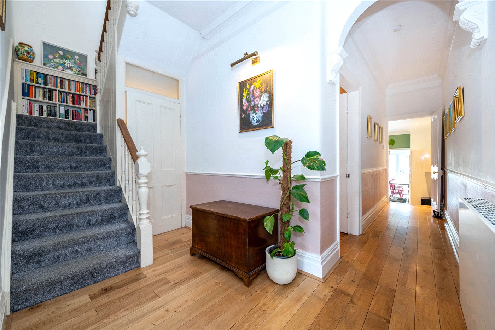
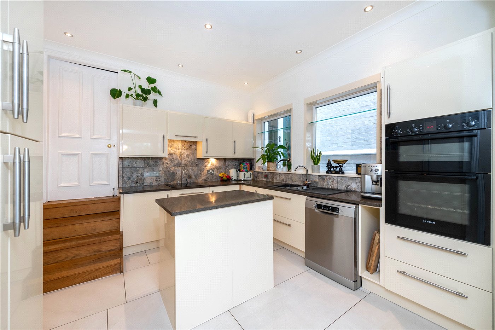
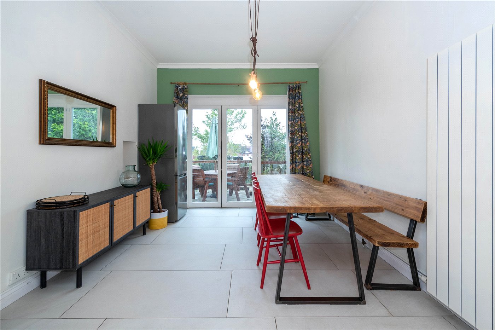
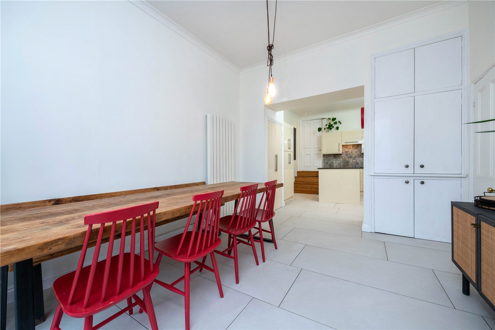
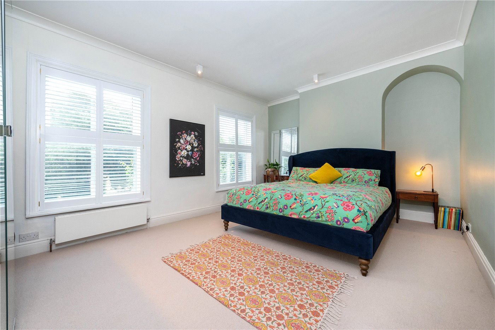
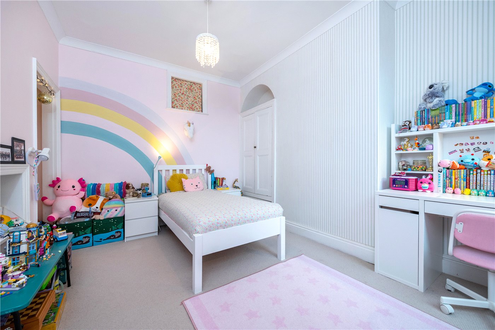
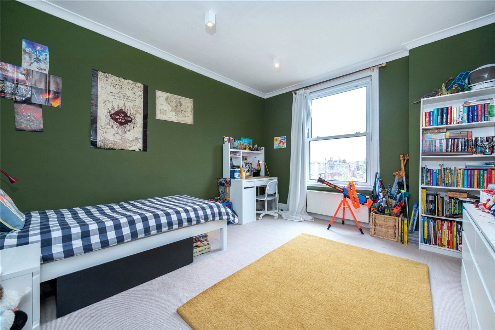
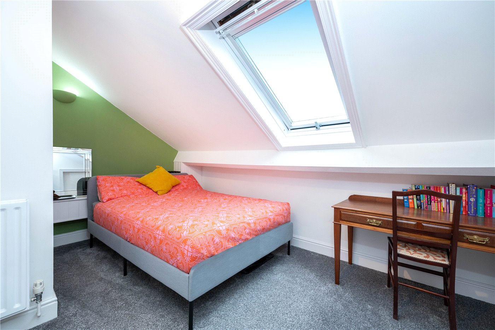
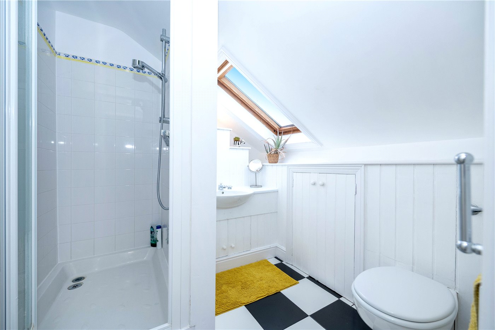
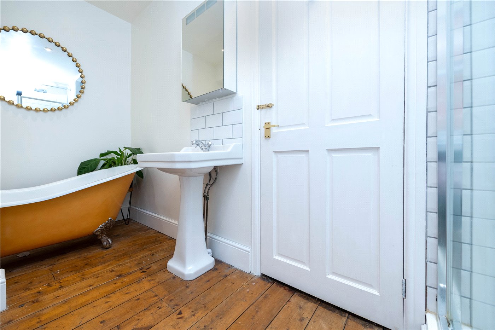
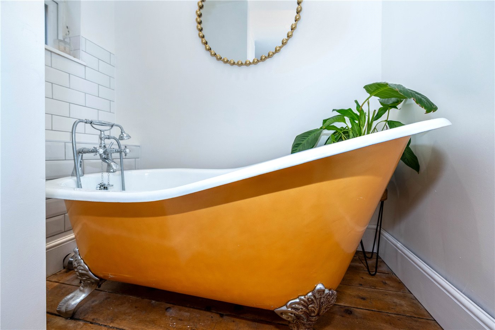
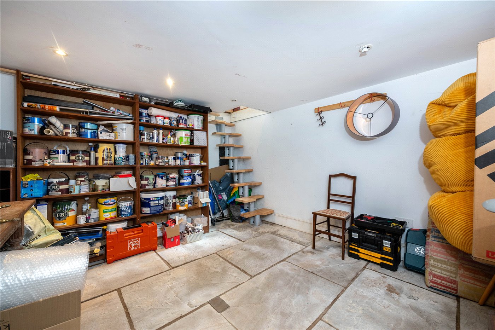
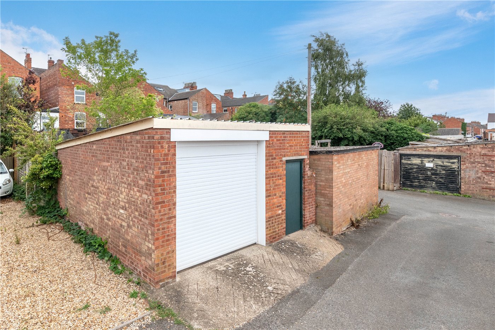
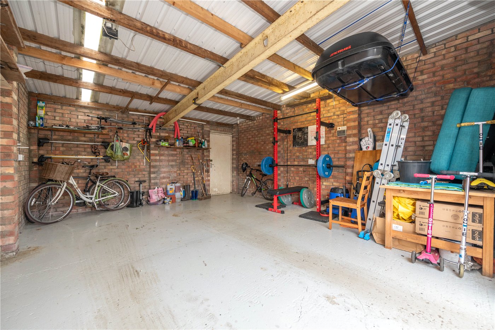
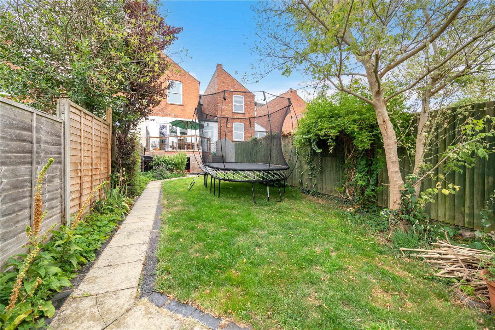
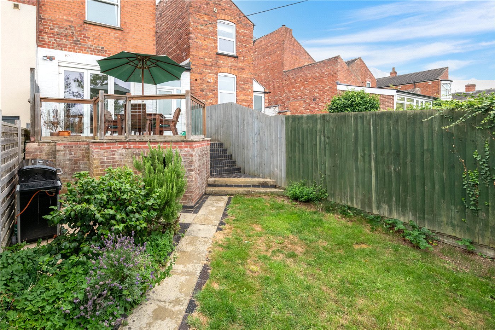
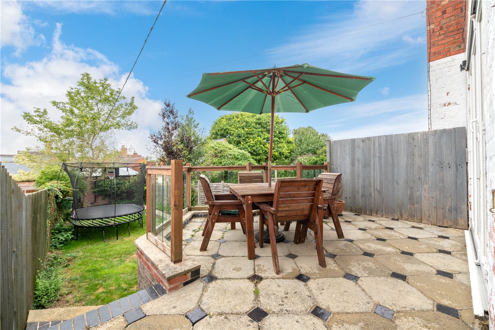
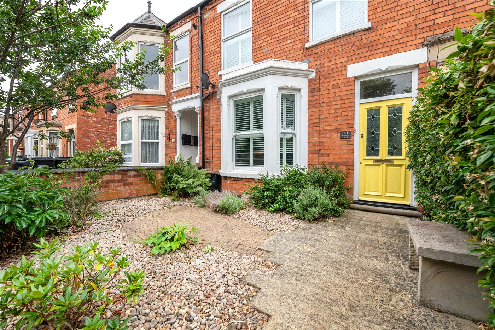
KEY FEATURES
- Four Bedroom Victorian Terraced Home
- Over 2,000 sq ft Of Accommodation
- Stunning 28 ft Kitchen/Dining Room
- Ground Floor Study
- Family Bathroom With Roll-Top Bath
- Garage And Mature Garden With Patio
- Walking Distance To Grantham Town Centre
- Character Features
- Sought-After Location
KEY INFORMATION
- Tenure: Freehold
- Council Tax Band: D
- Local Authority: South Kesteven
Description
This very well presented home offers an abundance of space, providing over 2000sq feet throughout the property. The current owners have made many improvements and have been sympathetic towards the character of the property, enhancing the overall look.
The accommodation comprises a porch, entrance hallway, front sitting room with bay window, family room, large 28ft kitchen/dining room, study, utility room and cloakroom to the ground floor. On the first floor, there are three double bedrooms and a family bathroom with a feature roll-top bath. On the second floor, there is a fourth bedroom, shower room and eaves storage.
The property is close to Grantham town with plenty of amenities including shops, supermarkets, bars, restaurants, Grammar schools and LNER fast train link to London.
Early viewing is highly recommended.
EPC - D
Rooms and Accommodations
- Porch
- with pantile flooring.
- Entrance Hallway
- with understairs storage area, radiator and wooden flooring.
- Sitting Room
- 4.22m x 4.1m
- with front aspect bay window, feature fireplace, radiator and wooden flooring.
- Family Room
- 4.1m x 4m
- with rear aspect stained glass door to the garden, feature fireplace with open fire and radiator.
- Kitchen/Dining Room
- 8.8m x 3.4m
- with two side aspect windows, rear aspect bi-folding doors to the raised patio area, a range of fitted wall and base units, induction hob, extractor fan, integrated fridge, central island, two radiators and tiled flooring.
- Utility Room
- with rear aspect door to the garden, fitted units, storage cupboards, belfast sink, radiator and tiled flooring.
- Cloakroom
- with low level WC, wash hand basin with fitted vanity unit and towel radiator.
- Basement Study
- 3.84m x 3.4m
- with storage.
- First Floor Landing
- with skylight, storage cupboard and radiator.
- Bedroom 1
- 5.18m x 3.68m
- with two front aspect windows and two radiators.
- Bedroom 2
- 4m x 3.15m
- with rear aspect window, fitted cupboards and radiator.
- Bedroom 3
- 4.1m x 3.43m
- with rear aspect window and radiator.
- Family Bathroom
- with two side aspect windows, low level WC, walk-in shower, wash hand basin, freestanding roll-top bath, storage cupboard with water tank, towel radiator and wooden flooring.
- Bedroom 4
- 3.89m x 2.74m
- with velux window and storage cupboard.
- Shower Room
- with low level WC, wash hand basin with storage, double walk-in shower, eaves storage, radiator and tiled flooring.
- Eaves Storage
- 3.18m x 1.55m
- Garage
- 5.8m x 4.85m
- with three doors and power.
- Outside
- with lawns, raised patio and mature shrubs.
Utilities
- Electricity Supply: Mains Supply
- Water Supply: Mains Supply
- Sewerage: Mains Supply
- Heating: Gas
- Broadband: FTTP
- Mobile Coverage: Yes
Mortgage Calculator
Fill in the details below to estimate your monthly repayments:
Approximate monthly repayment:
For more information, please contact Winkworth's mortgage partner, Trinity Financial, on +44 (0)20 7267 9399 and speak to the Trinity team.
Stamp Duty Calculator
Fill in the details below to estimate your stamp duty
The above calculator above is for general interest only and should not be relied upon
Meet the Team
Our team are here to support and advise our customers when they need it most. We understand that buying, selling, letting or renting can be daunting and often emotionally meaningful. We are there, when it matters, to make the journey as stress-free as possible.
See all team members