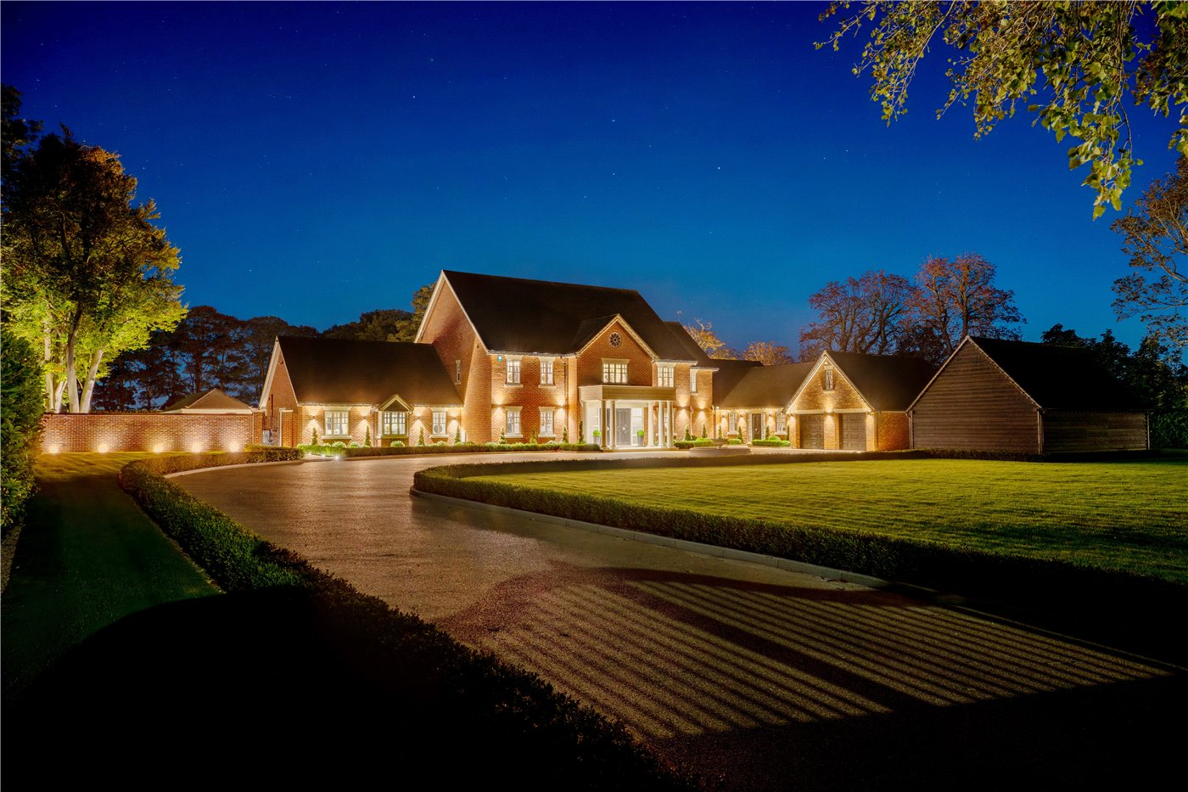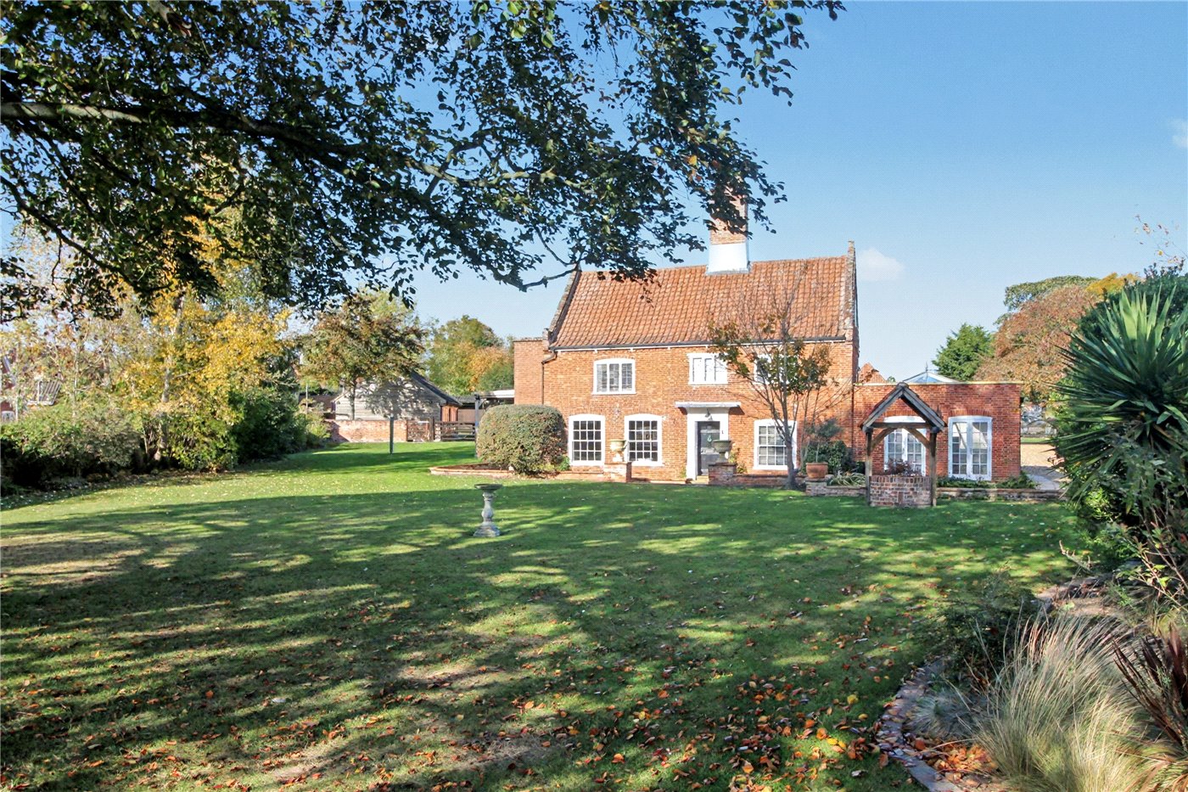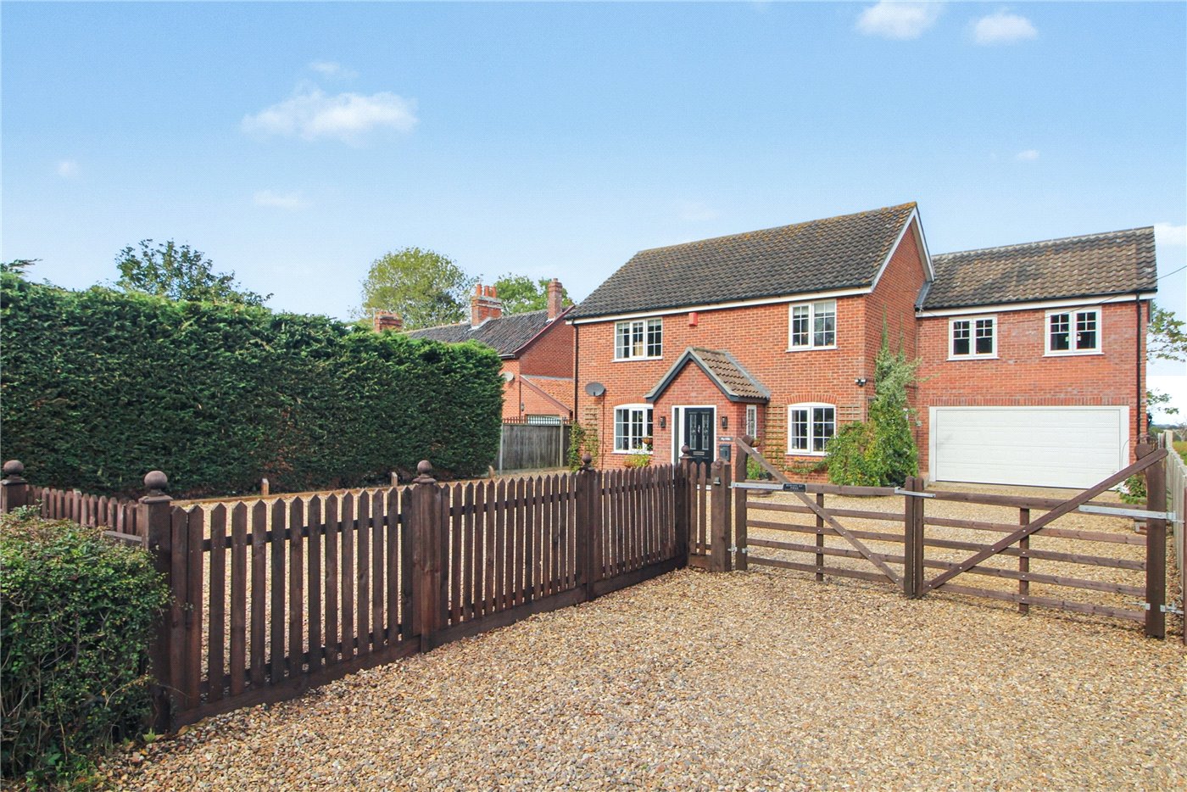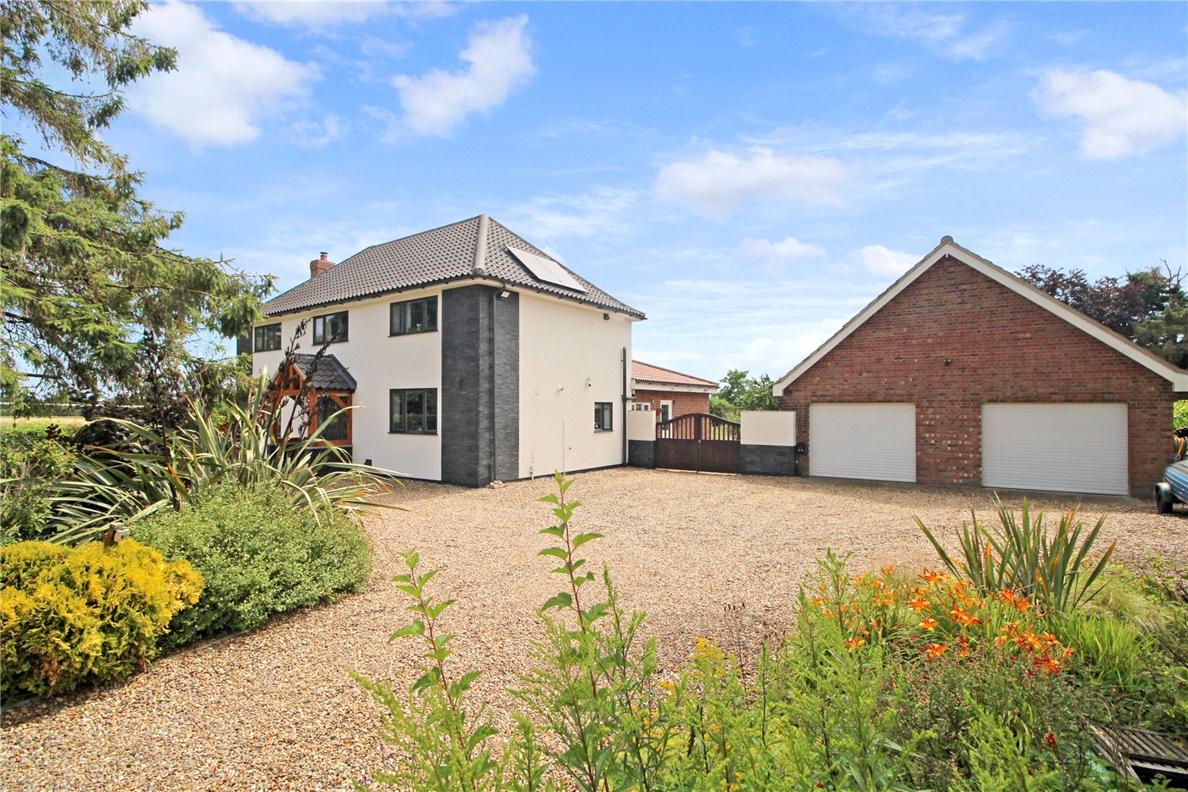Harleston Road, Pulham Market, Diss, Norfolk, IP21
3 bedroom house in Pulham Market
Offers in excess of £280,000 Freehold
- 3
- 1
- 1
-
744 sq ft
69 sq m -
PICTURES AND VIDEOS
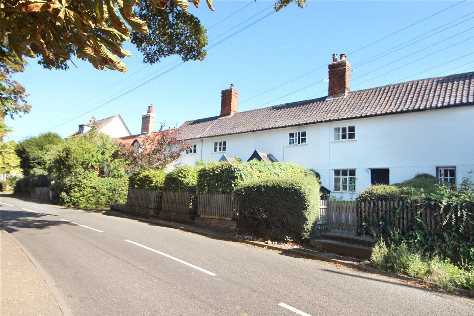
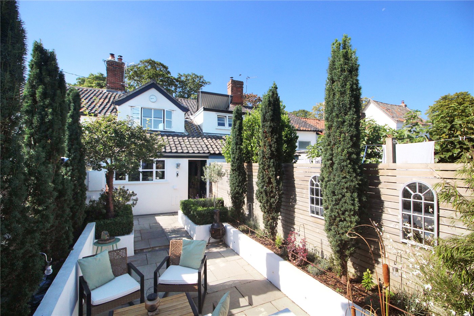
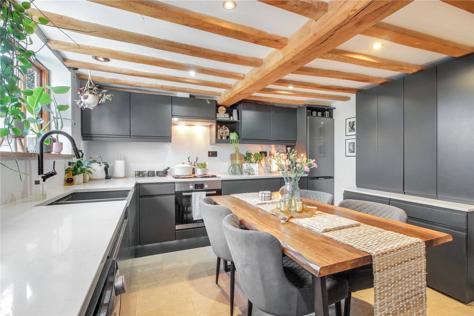
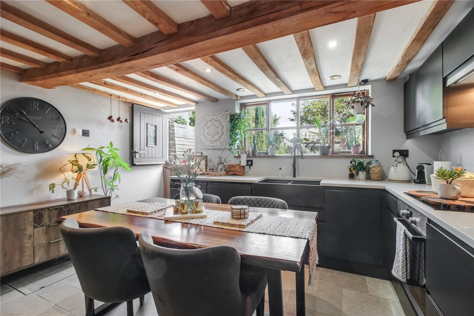
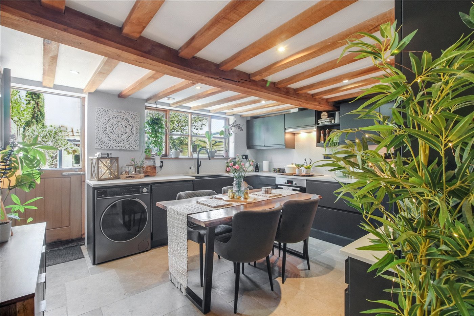
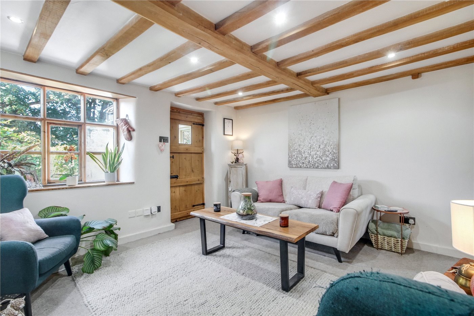
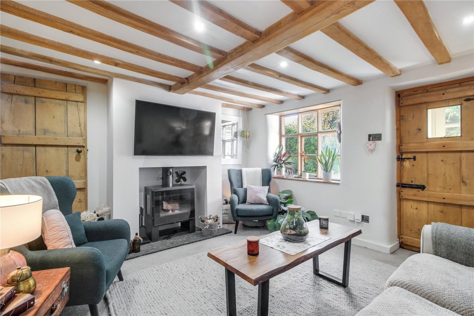
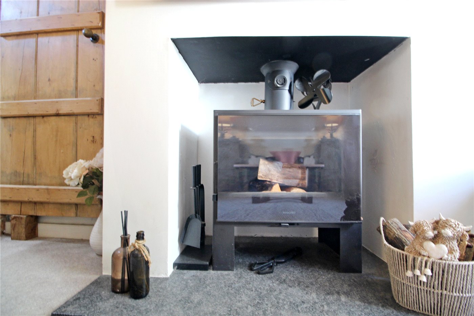
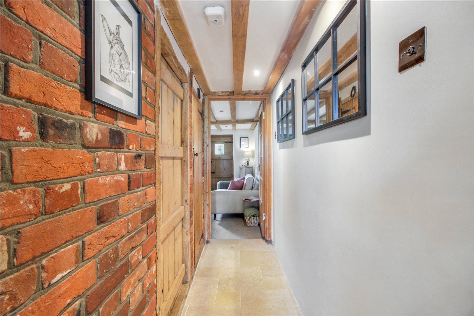
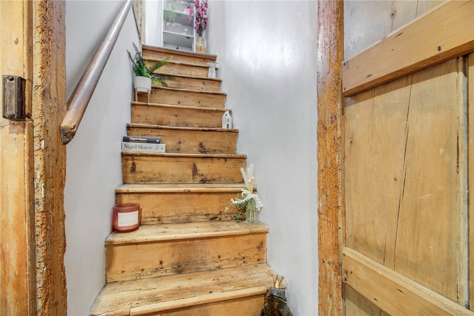
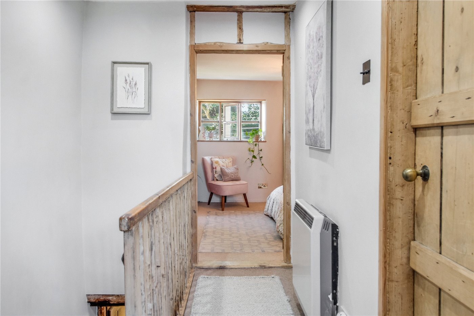
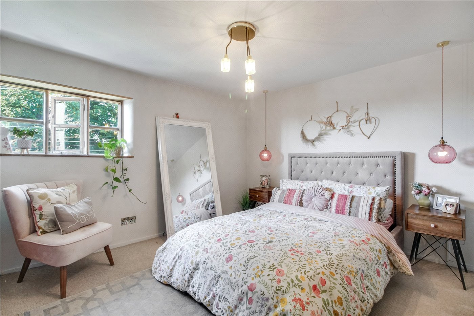
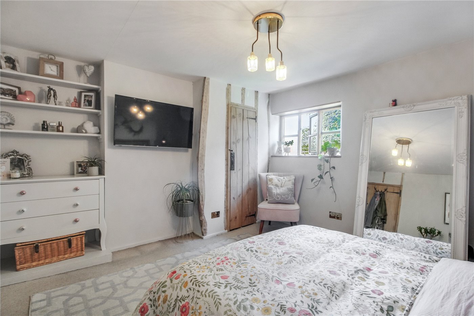
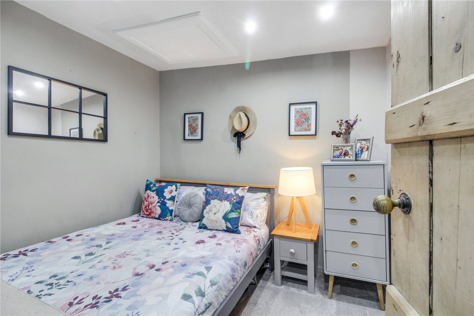
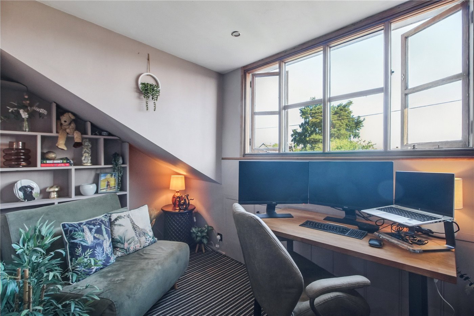
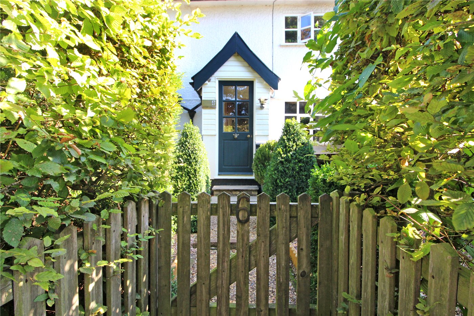
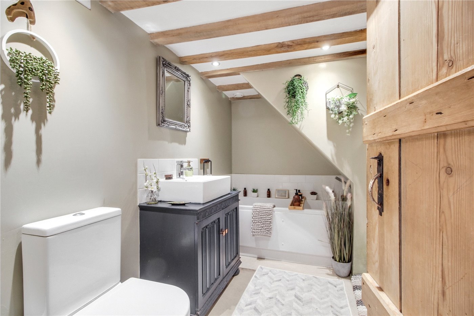
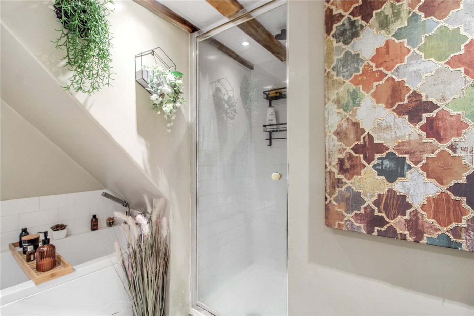
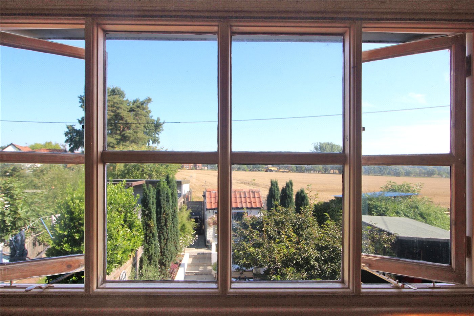
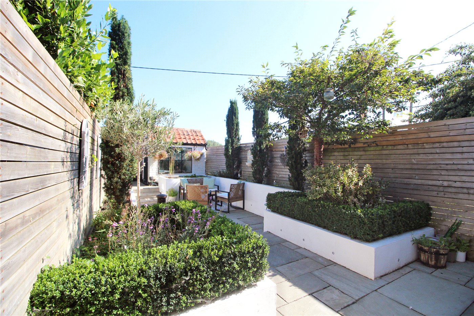
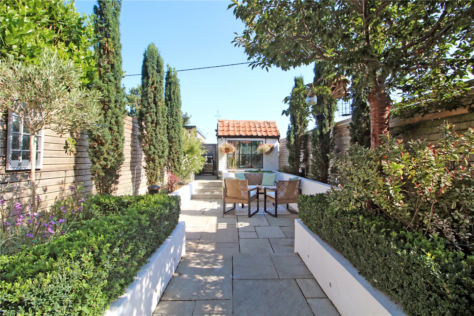
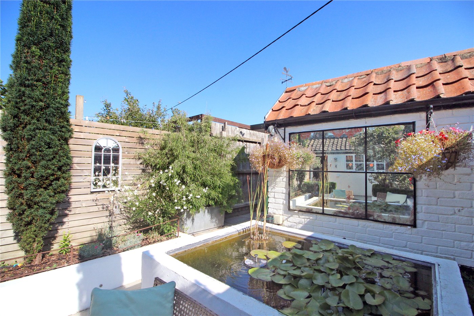
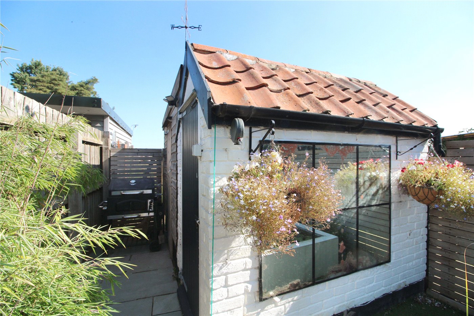
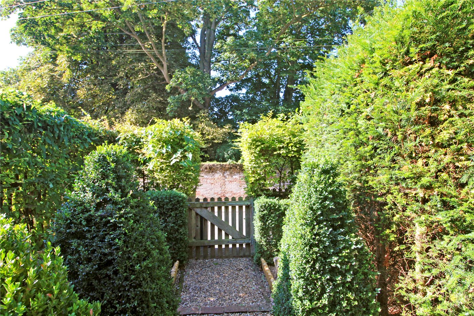
KEY FEATURES
- Stunning Period Cottage Dating Back To The 1700s
- Three Bedrooms, Principal With Built-In Wardrobe
- Character Reception Room With Exposed Beams & Wood Burner
- Beautifully Extended & Modernised Kitchen Diner
- Ground Floor Four-Piece Family Bathroom
- Sympathetic Blend Of Period Features & Contemporary Style
- Stable Door Opening To Landscaped Rear Garden
- Mediterranean-Inspired Low-Maintenance Garden
- Useful Outbuilding For Storage Or Hobbies
- Charming Front Garden Setting & Pleasing Outlook Over Rectory
KEY INFORMATION
- Tenure: Freehold
- Council Tax Band: A
- Local Authority: South Norfolk Council
Description
From the very first impression, Rectory Terrace feels like a home of distinction. A charming porch entrance framed by landscaped front gardens sets the tone, leading into a warm and inviting reception space. True to its heritage, this room is brimming with cottage charm. Exposed beams, original doors, and a feature wood burner create an intimate and cosy snug feel.
The inner hallway continues the home’s character, with exposed brickwork and timber details, while also providing access to the stylish four-piece family bathroom on the ground floor. The accommodation then flows seamlessly through to the extended kitchen diner, which is both striking and sympathetic to the property’s history. Here, sleek finishes meet rustic charm, with ample work surfaces, space for a dining table, and a stable door opening onto the garden—perfect for enjoying a relaxed indoor/outdoor lifestyle. Conveniently, there is also a layby nearby where the seller parks, offering practical parking close to the property.
Upstairs, the landing provides access to three bedrooms. The principal bedroom enjoys a delightful outlook towards the Rectory opposite and includes built-in wardrobes. The two further bedrooms are well proportioned, making this a versatile home for families, guests, or those seeking an additional study space.
Outside, the landscaped rear garden is a triumph. Designed to be low-maintenance yet rich in style, the garden offers a series of terraces, evergreen structure, and Mediterranean-style planting, creating an atmosphere of tranquillity and elegance. It is a true suntrap, perfect for entertaining or quiet evenings outdoors. A useful outbuilding provides valuable storage or hobby space, complementing the garden beautifully.
This is more than just a cottage, it is a piece of Pulham Market’s history, restored and styled for modern living, while retaining the soul and character of its 18th-century origins.
Discover Pulham Market;
Pulham Market is one of South Norfolk’s most picturesque and sought-after villages. At its heart lies a beautiful green, lined with historic period properties, two welcoming public houses, and a strong sense of community. Everyday amenities are close at hand, including a well-regarded primary school, local shop, and post office. The village is ideally placed for access to both Diss (with its mainline rail link to London Liverpool Street) and Norwich, ensuring the perfect blend of peaceful village living with easy connectivity.
Pulham Market is surrounded by open countryside, offering scenic walks and cycle routes right on the doorstep, while still being only a short drive from bustling market towns and the heritage of the Norfolk Broads. It is a location that offers both charm and convenience, making Rectory Terrace not just a beautiful home, but a wonderful lifestyle choice.
Additional Information:
Council Tax Band - A
Local Authority - South Norfolk Council
Tenure: Freehold
We have been advised that the property is connected to mains water and electricity. There is a right of way over the rear garden.
Winkworth wishes to inform prospective buyers and tenants that these particulars are a guide and act as information only. All our details are given in good faith and believed to be correct at the time of printing but they don’t form part of an offer or contract. No Winkworth employee has authority to make or give any representation or warranty in relation to this property. All fixtures and fittings, whether fitted or not are deemed removable by the vendor unless stated otherwise and room sizes are measured between internal wall surfaces, including furnishings. The services, systems and appliances have not been tested, and no guarantee as to their operability or efficiency can be given.
Marketed by
Winkworth Poringland
Properties for sale in PoringlandArrange a Viewing
Fill in the form below to arrange your property viewing.
Mortgage Calculator
Fill in the details below to estimate your monthly repayments:
Approximate monthly repayment:
For more information, please contact Winkworth's mortgage partner, Trinity Financial, on +44 (0)20 7267 9399 and speak to the Trinity team.
Stamp Duty Calculator
Fill in the details below to estimate your stamp duty
The above calculator above is for general interest only and should not be relied upon
Meet the Team
With over 100 years of combined experience, our Poringland team offer unrivalled local knowledge and a genuine passion for property. Since opening in 2018, we’ve proudly supported more local schools, events and community initiatives than any other agent in the area — because community isn’t just part of what we do, it’s who we are. As market leaders, we’re committed to delivering exceptional service and care to every customer. Whether you’re buying, selling, renting, lettings or simply exploring your next move, pop into our office for a coffee and a warm welcome.
See all team members