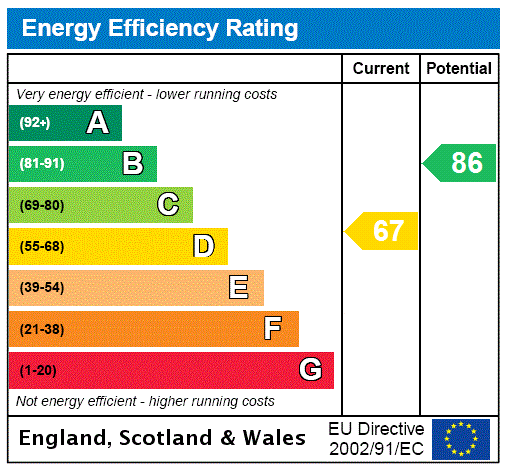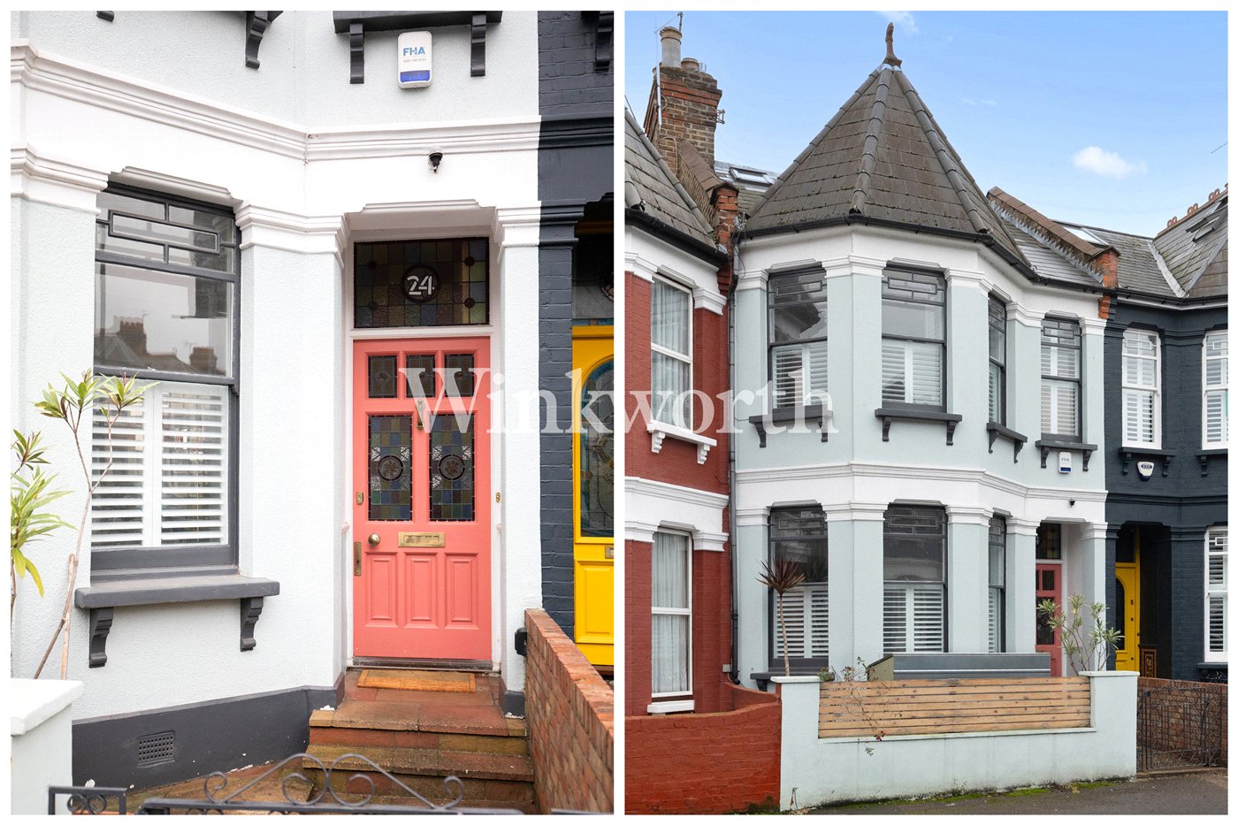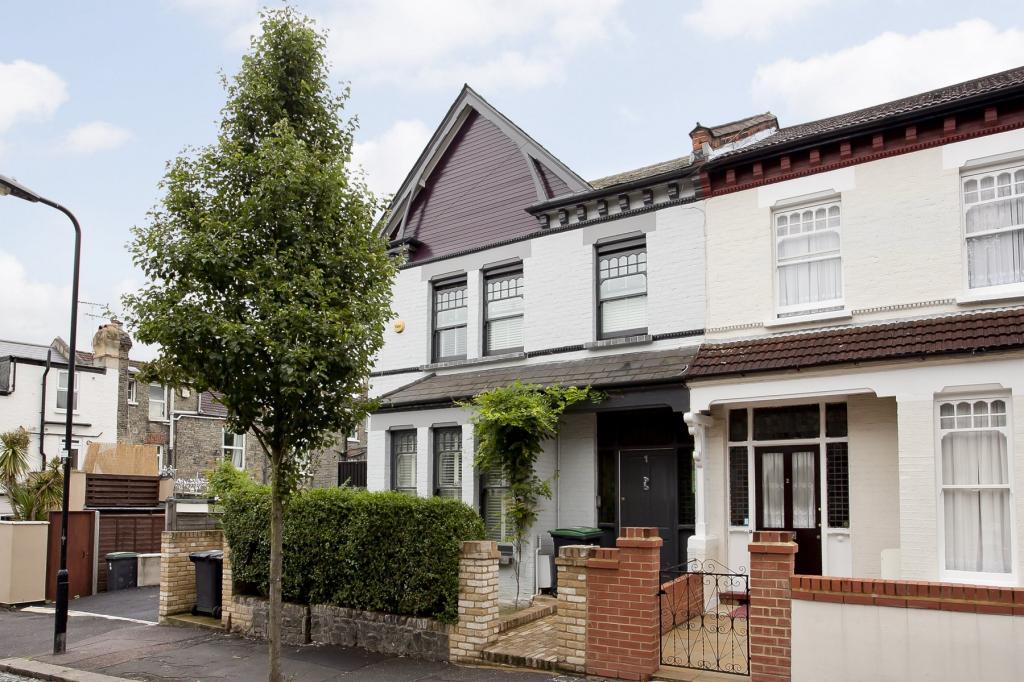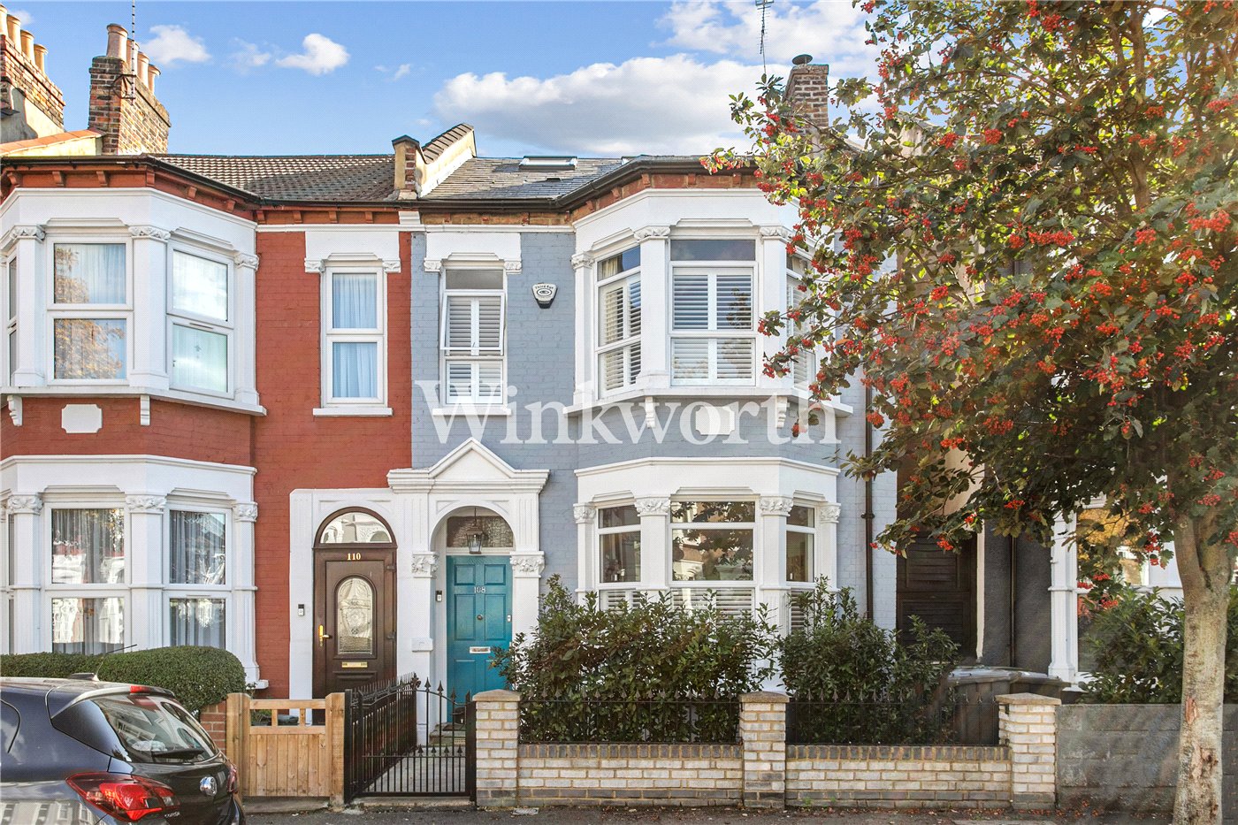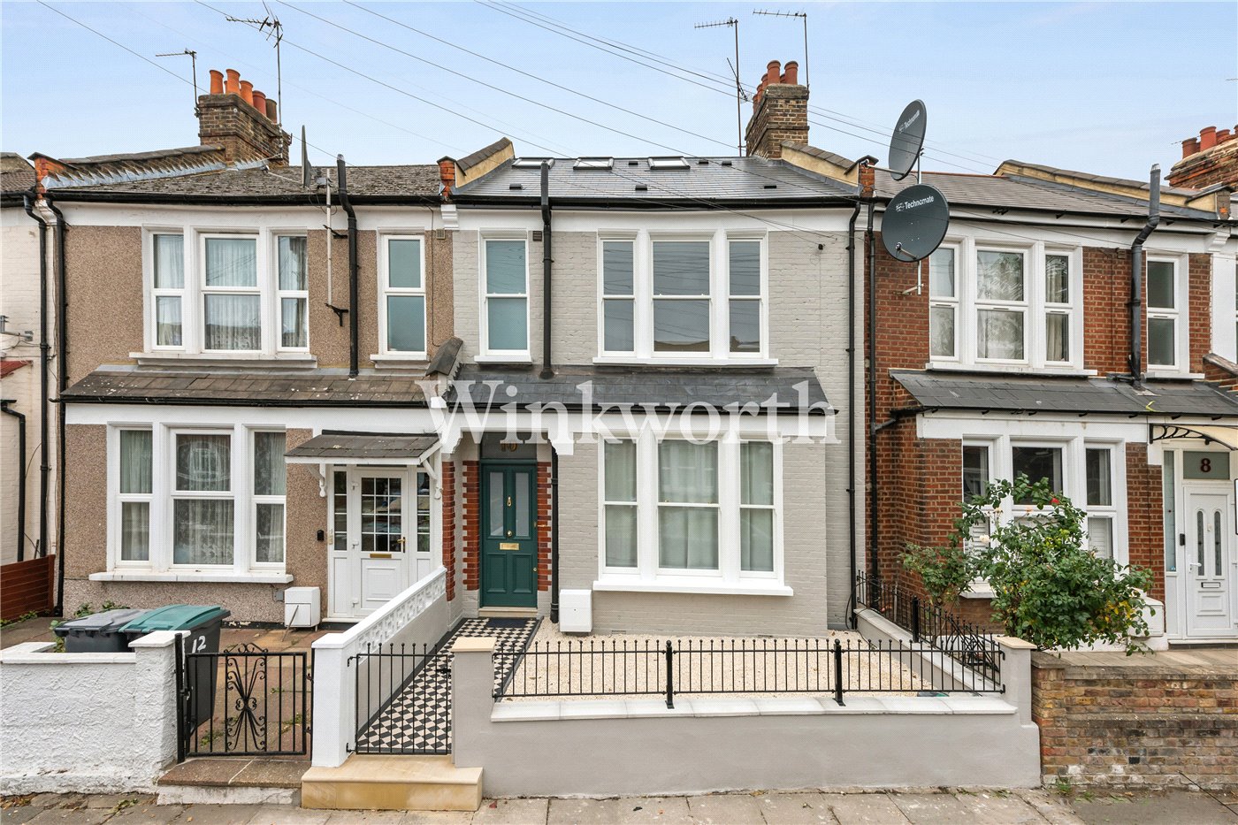Sold
Greyhound Road, London, N17
3 bedroom house
£700,000 Freehold
- 3
- 1
- 1
-
1003 sq ft
93 sq m -
PICTURES AND VIDEOS
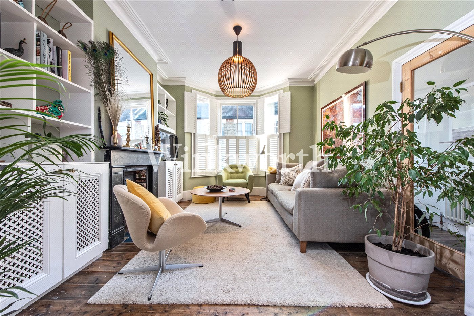

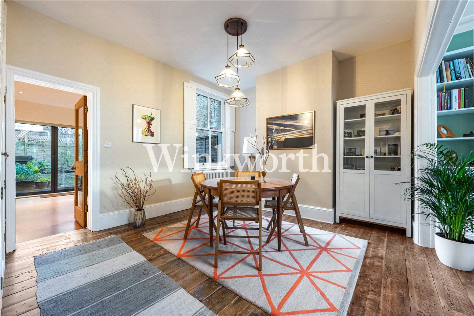
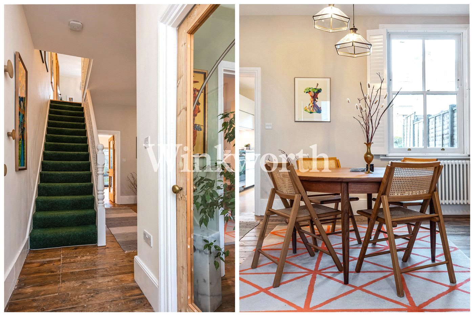
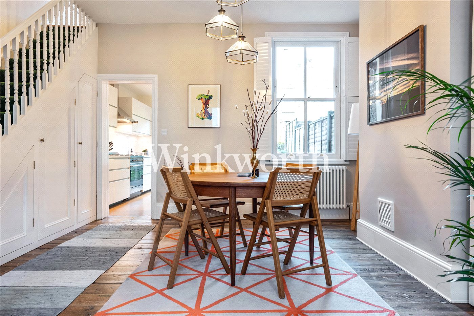
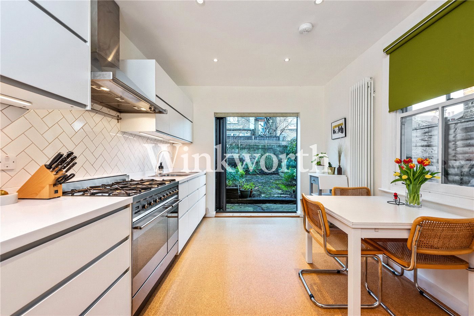
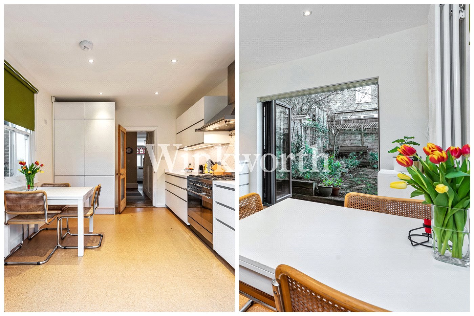
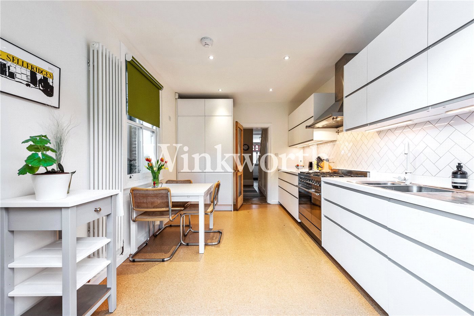
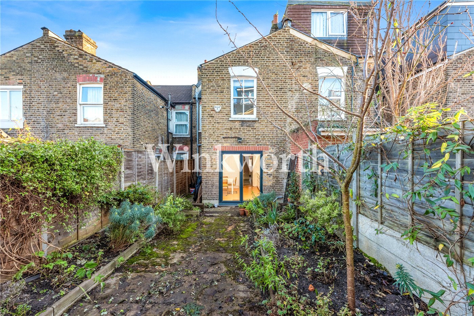
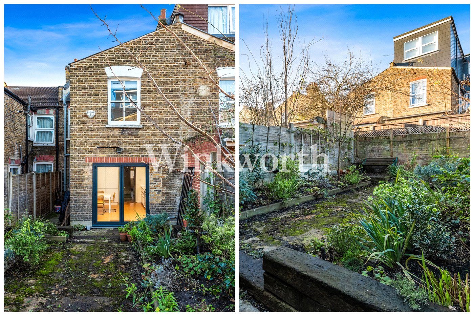
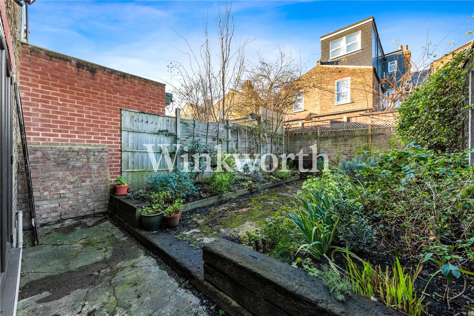
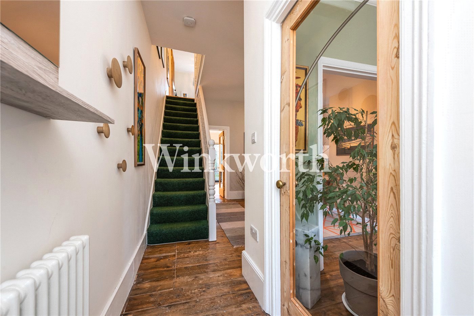
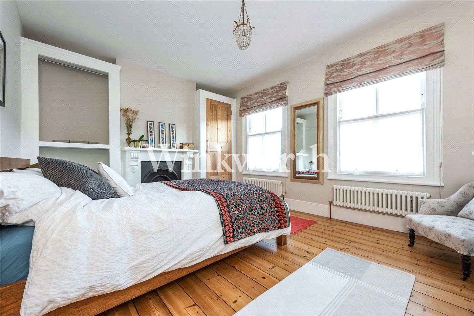
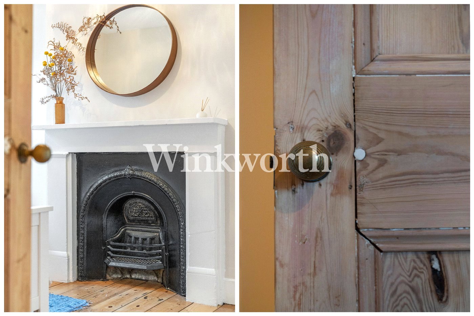
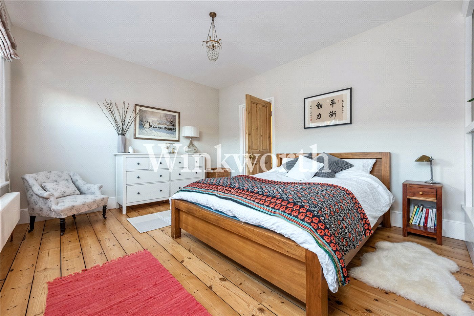

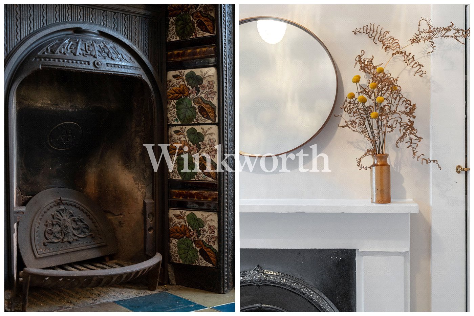
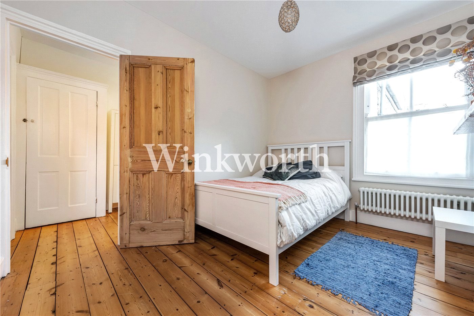

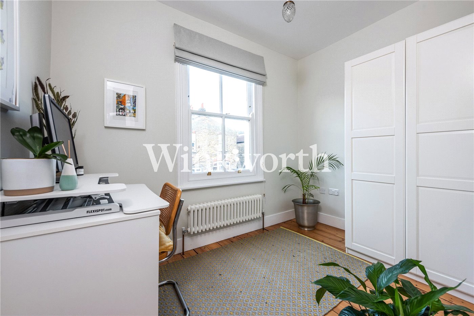
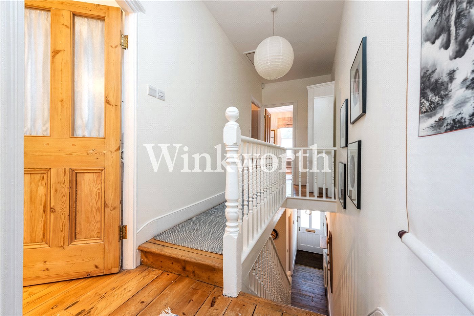
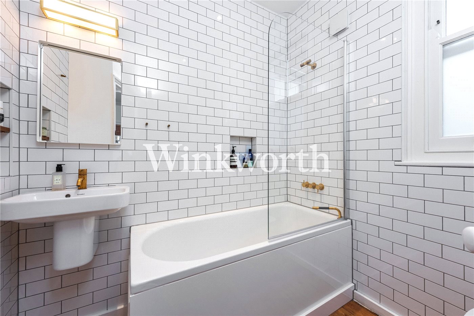
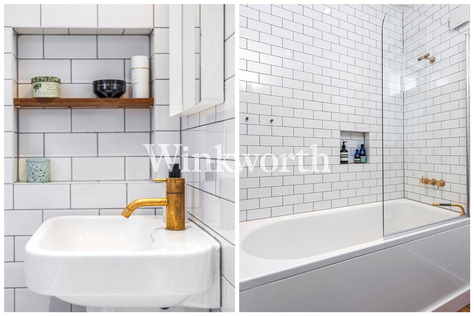
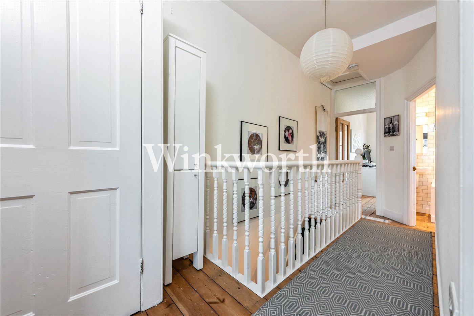
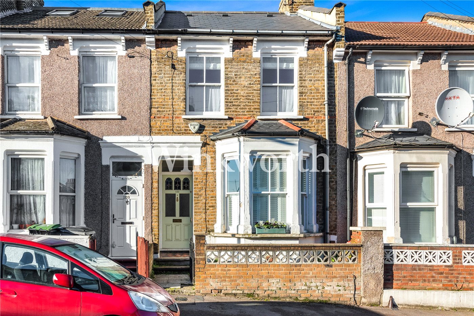
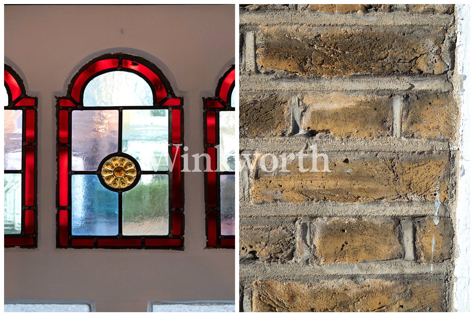
KEY FEATURES
- Three Bedrooms
- Intercommunicating Reception Rooms
- Kitchen-Diner
- Modern Family Bathroom
- Private Garden
- Period Features
- Close To Local Transport Link
- Prime Location
KEY INFORMATION
- Tenure: Freehold
Description
This beautifully presented Victorian family home arrives onto the market in excellent condition, offering over 1,000 sq. ft. of characterful living space arranged over two floors.
A classic example of its era, the house combines period detail with a bright, practical layout that works perfectly for modern family life.
To the front, two receptions have been opened up to create a generous through space, filled with natural light and retaining period charm with high ceilings, fireplaces and wood flooring. The rear of the house opens into a lovely kitchen/diner, the true heart of the home, with plenty of room to cook, eat and gather — perfect for hosting dinner parties or long summer evenings with friends.
Out back, a 28ft west-facing garden is filled with mature planting and a patio area, a great spot for barbecues and outdoor entertaining.
Upstairs, three well-proportioned bedrooms are served by a smart family bathroom, with scope to extend into the loft in the future (subject to planning). The main bedroom spans the full width of the house, with dual sash windows drawing in light and a feature fireplace adding character. The rear bedroom makes an ideal home office, enjoying views over the garden.
Greyhound Road sits within a highly regarded collection of Victorian streets just off Philip Lane, offering a peaceful setting with a strong sense of community. The location is well connected: Seven Sisters station (Victoria Line/Overground) is a 15-minute walk, putting King’s Cross, the City and Central London within easy reach, alongside 24-hour weekend tube services. Tottenham Hale (with the Stansted Express) and Bruce Grove BR (20 minutes to Liverpool Street) are also close by.
Lifestyle options here are excellent. Downhills Park is moments away with its café, rose garden, tennis courts and children’s play area. Along Philip Lane, local favourites include With Milk for coffee and brunch, The Palm for dinner and drinks, Ten to One for cocktails and Yard Sale for pizza. Tottenham Green Market, the Bernie Grant Arts Centre and Tottenham Green Leisure Centre are also nearby, while True Craft, The High Cross and The Beehive pubs have become go-to hangouts for locals.
This is a house with real character, full of unique features that still catch the eye each time you step inside. The space is versatile too: while all three bedrooms work as doubles, many owners adapt them for their lifestyle, with spare rooms making excellent offices, dressing rooms or guest spaces. Combined with its wonderful entertaining areas and fantastic location, this really is an exceptional home in one of Tottenham’s most sought-after pockets.
Please contact the Sales department at Winkworth Harringay office to arrange an appointment to view 020 8800 [email protected]
Winkworth.co.uk
Your local independently owned property agency with an extensive network of London offices.
Est 1835
Follow us on Instagram - @winkworthharringay
Mortgage Calculator
Fill in the details below to estimate your monthly repayments:
Approximate monthly repayment:
For more information, please contact Winkworth's mortgage partner, Trinity Financial, on +44 (0)20 7267 9399 and speak to the Trinity team.
Stamp Duty Calculator
Fill in the details below to estimate your stamp duty
The above calculator above is for general interest only and should not be relied upon
Meet the Team
At Winkworth Harringay Estate Agents, we have a comprehensive team of knowledgeable and personable property experts who are excited about the local area. So whether you're buying, selling, renting or letting or simply need some advice, pop into our office on Green Lanes for the experience and the local knowledge you need.
See all team members