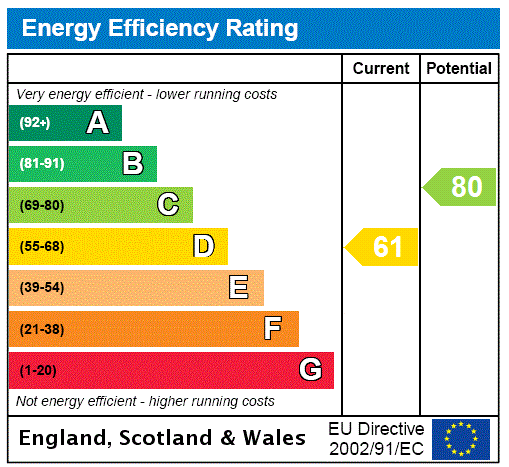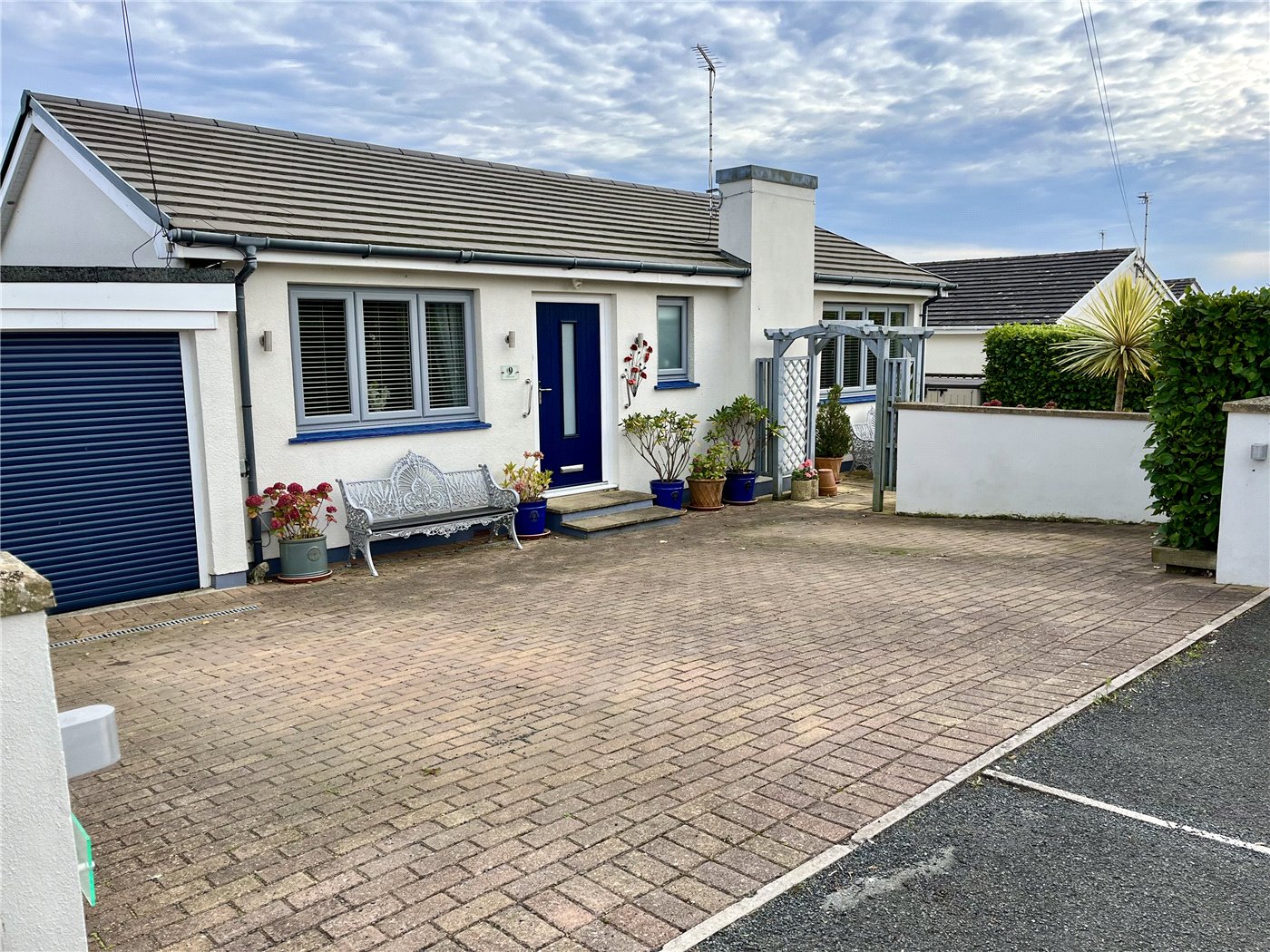Sold
Greenover Road, Brixham, Devon, TQ5
3 bedroom bungalow in Brixham
£299,950 Freehold
- 3
- 2
- 2
PICTURES AND VIDEOS















KEY FEATURES
- Semi Detached Home
- 3 Bedrooms (one on Ground Floor)
- Kitchen & 2 further Reception Rooms
- Conservatory overlooking rear garden
- Garage & Drive
- No onward Chain
KEY INFORMATION
- Tenure: Freehold
- Council Tax Band: C
Description
All in a slightly elevated position in an established residential area.
The property is double glazed and has gas fired central heating with radiators in all the major rooms. Plenty of storage beneath and in the eaves.
Rooms and Accommodations
- Entrance Porch
- extensively double glazed with a part glazed internal door.
Hall: Turning stairs rising to first Floor, access to all the major rooms.
- Sitting Room:
- 4.9M (inc chimney breast) x 3.6M Light thanks to 3 windows and warm thanks to an electric fire in a decorative fireplace. There is a gas point too.
- Bedroom 1:
- 3.7M (inc Wardrobes) x 3.2M To the front. One whole wall is devoted to wardrobes.
- Dining Room:
- 3.14m x 3m
- To the rear with double glazed sliding patio doors to the patio and garden beyond.
Shower Room: With a white vanity wash hand basin, WC, and a Shower cubicle. Fully tiled walls. Chromed heated towel rail.
- Kitchen:
- 3.18m x 3.2m
- Fitted with a comprehensive range of base and eye level units with roll top work surfaces. Features include: an inset 1 ½ bowl sink, electric hob with filter extractor above, eye level oven and integrated dishwasher.
- Conservatory:
- 2.9m x 2.8m
- Wooden planked walls topped by uPVC double glazed windows and a polycarbonate roof.
- First Floor Landing
- Bedroom:
- 3.5m x 3.1m
- A large window to the front and Velux to the rear. One integrated cupboard. The En Suite has a white WC, wash basin and a wide tiled shower cubicle.
- Bedroom:
- 3.4m x 3m
- A window to the side and a Velux to the rear. The chimney is a notable feature. (some restricted head height)
- Outside
- The house front garden is elevated above road level with steps up from the drive. The drive can provide parking for a couple of cars.
The rear garden also has a bit of everything. There are flower beds, a near level lawn, a Summer House ( 8' 6' externally), a greenhouse, tin shed, veggie patch and, attached to the house, a patio area. This can be reached from the dining room and has a curving ramp down to the garden making the house wheelchair accessible. The property also has the benefit of an insulated Summer House.
- Garage:
- 5.6m x 2.8m
- With an up and over door, rear door, light and power and, importantly, that bit wider than most.
Mortgage Calculator
Fill in the details below to estimate your monthly repayments:
Approximate monthly repayment:
For more information, please contact Winkworth's mortgage partner, Trinity Financial, on +44 (0)20 7267 9399 and speak to the Trinity team.
Stamp Duty Calculator
Fill in the details below to estimate your stamp duty
The above calculator above is for general interest only and should not be relied upon
Meet the Team
Our highly successful team has a wealth of experience and knowledge which is second to none to ensure that your moving experience is as pain free as possible. Our Grade II listed double fronted premisis opposite the market in Dartmouth is a perfect showcase for your property. Please come and talk to us about your property requirements.
See all team members

