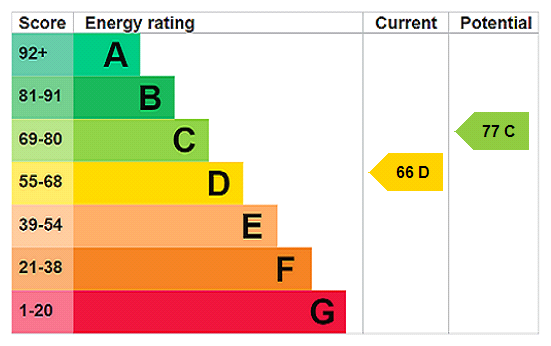Venn Lane, Stoke Fleming, Dartmouth, Devon, TQ6
3 bedroom bungalow in Stoke Fleming
£535,000 Freehold
- 3
- 2
- 1
PICTURES AND VIDEOS
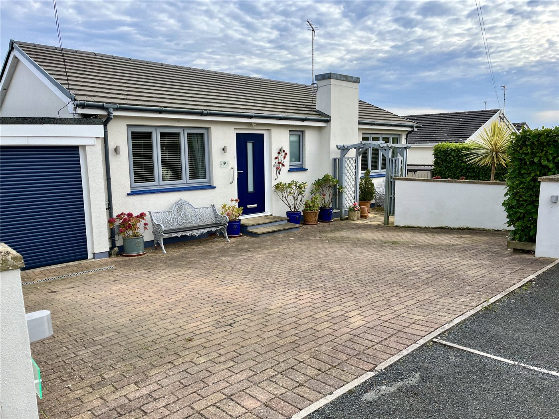
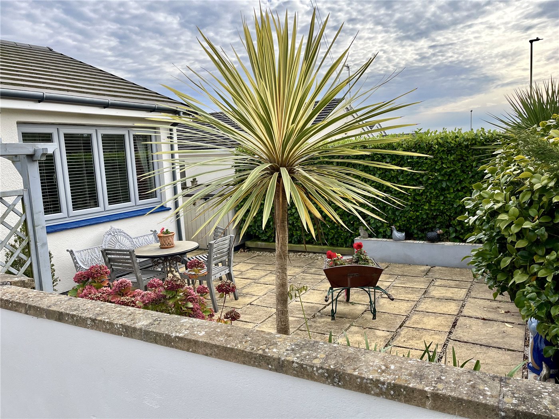
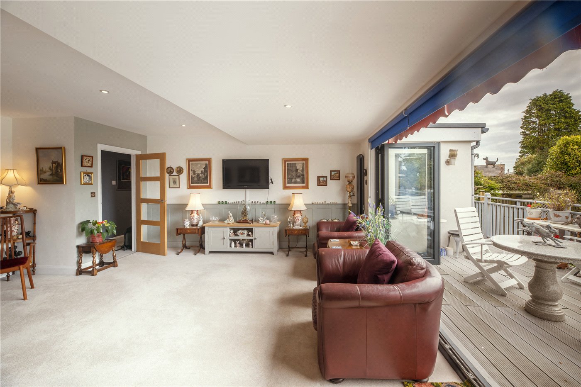
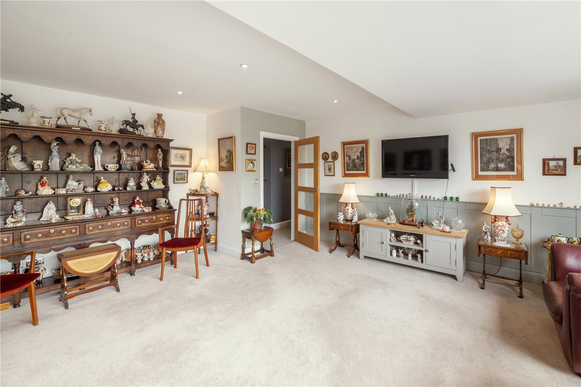
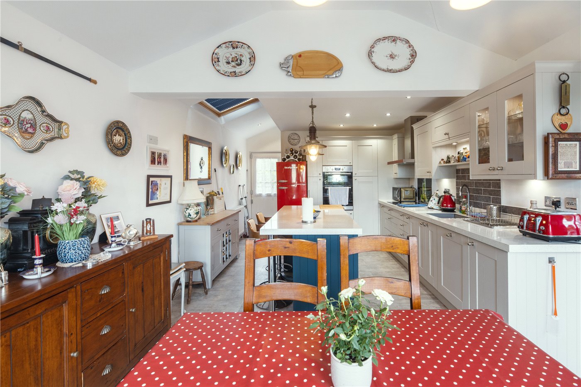
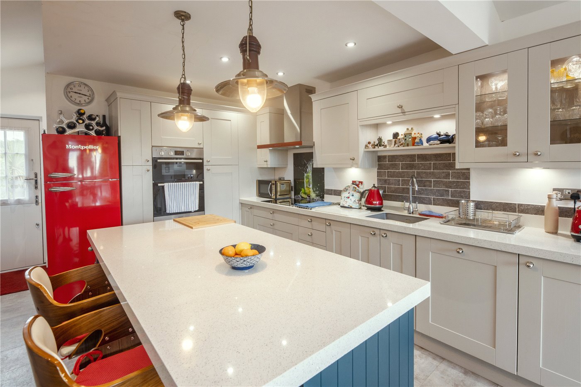
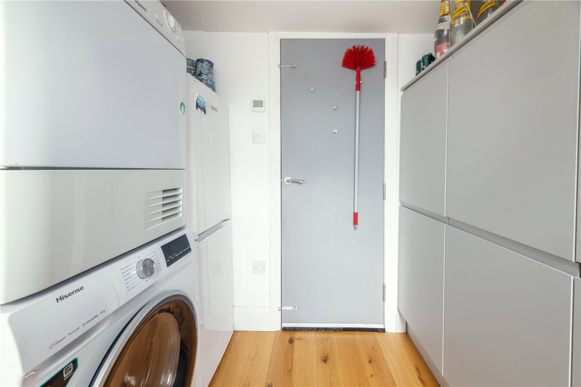
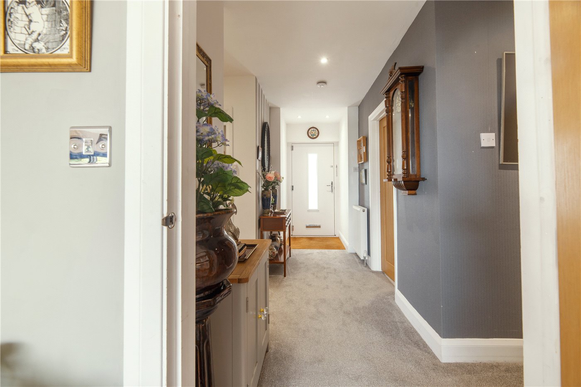
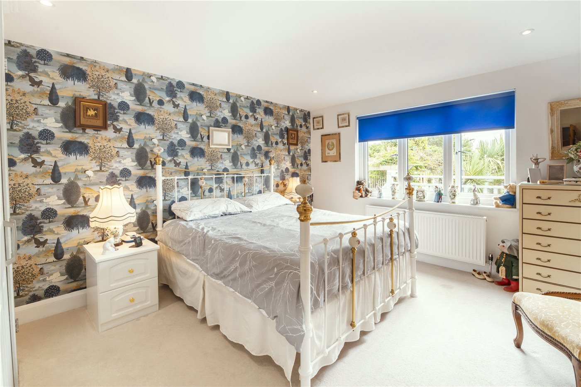
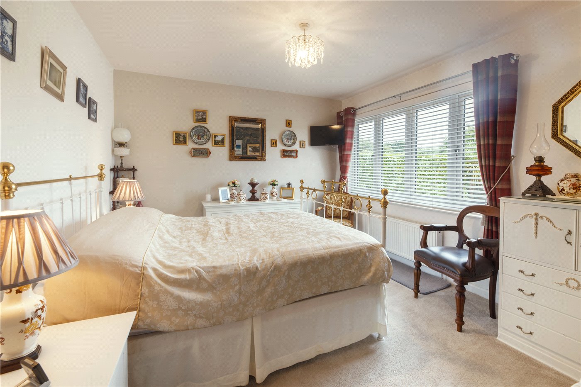
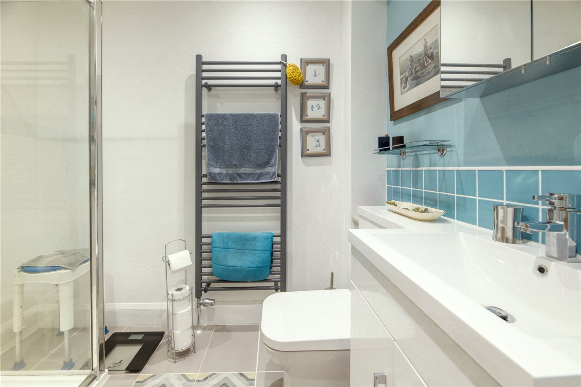
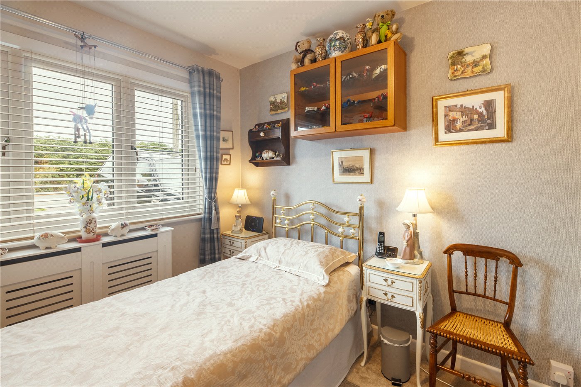
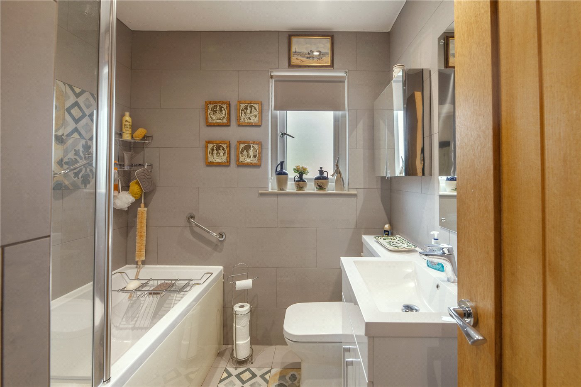
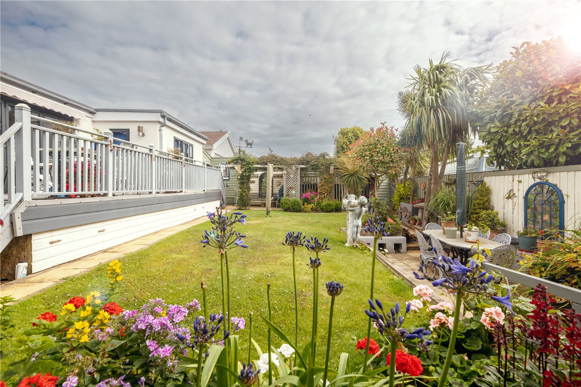
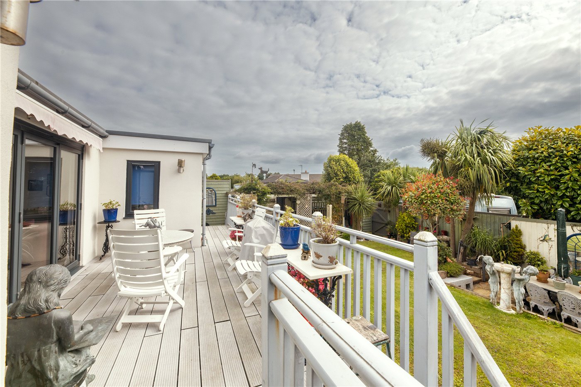
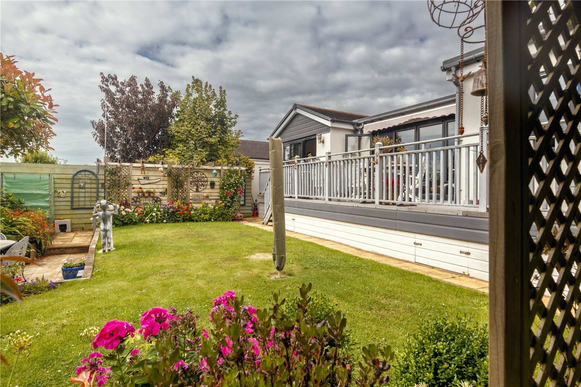
KEY FEATURES
- Entrance Hall.
- 3 Bedrooms. Ensuite.
- Spacious Sitting Room, Open Plan Kitchen/Dining.
- Utility Room. Family Bathroom.
- Ample Off-Road Parking Available.
KEY INFORMATION
- Tenure: Freehold
- Council Tax Band: D
- Local Authority: South Hams
Description
A quality 3-bedroom bungalow in immaculate condition. If you are looking for that level situation to retire to? This could be the one for you. Early inspection is recommended.
Rooms and Accommodations
- ENTRANCE HALL
- Spacious with plenty of room to meet and greet.
- BEDROOM 1
- To the left of the Entrance Hall is a spacious single, with fitted wardrobes. The current bed does pull out to be a double when the family arrive.
- THE ACCOMMODATION COMPRISES:
- BEDROOM 2
- To the right of the Entrance Hall is a lovely double with views over the front patio and garden.
- BEDROOM 3
- The principal bedroom is located on the south side of the home with lovely views of the garden. Being slightly distanced from the other bedrooms this does offer an extra element of privacy. The en-suite has a shower, wash hand basin/vanity, heated towel rail and W.C.
- FAMILY BATHROOM
- This is fully tiled with a full-sized bath with a shower above. It has a wash hand basin, heated towel rail and W.C.
- KITCHEN/DINING
- Bright and sunny with its own stable door to the front patio and open plan with the dining, which has its own bifold doors to the rear south facing garden, this will be the beating heart of this wonderful home. It has composite marble work tops offering plenty of space to prepare meals. There is a central island with 2 stools for informal dining. It has an under-bench dishwasher, electric hob and electric oven and a freestanding 'Montpellier' fridge/freezer.
- SITTING ROOM:
- This gracious room, which flows seamlessly from the hall to the dining area has bifold doors which are perfect for these balmy summer days. There is plenty of wall space for the family heirlooms to fit against and to hang those old masters and paintings of family members.
- UTILITY ROOM
- The room every home needs, but seldom has? The vendor is leaving the washing machine and drier and an upright fridge/freezer. There is access to the garden and to the garage. The garage is small but does offer that excellent extra storage.
- OUTSIDE
- Immaculately presented. Designed with the emphasis on low maintenance. The bifold doors take you to a deck which overlooks a private garden of lawn, mature shrubs and herbaceous borders.
- POSTCODE: TQ6 0QH
- EPC RATING: D
- COUNCIL TAX BAND: D
- SERVICES
- Water, sewage and electricity.
- OWNERS COMMENTS
- We came here in 2021, at first, we thought it was a small bungalow, but what a huge surprise when we walked in the door! So much space and with bi-fold doors both in the sitting room and kitchen onto the terrace, we fell in love with No.9 straight away.
The garden is just the right size and manageable, with the sun all day long, views of the sea and a lovely spot to have a drink on the terrace. Owning a camper van, we thought we had struck gold with all the parking space to the front of the house. Plenty of space for cars and “the camper". And no complaints from our neighbours when we parked the camper van. The neighbours are just wonderful, Yes, we have been very happy here, just loved it.
Dartmouth is only one and half miles away with all you need, Sainsburys, Lidls, Medical Centre and a Pharmacy. I will be sad to leave, but it is now too big for me on my own.
Marketed by
Winkworth Dartmouth
Properties for sale in DartmouthArrange a Viewing
Fill in the form below to arrange your property viewing.
Mortgage Calculator
Fill in the details below to estimate your monthly repayments:
Approximate monthly repayment:
For more information, please contact Winkworth's mortgage partner, Trinity Financial, on +44 (0)20 7267 9399 and speak to the Trinity team.
Stamp Duty Calculator
Fill in the details below to estimate your stamp duty
The above calculator above is for general interest only and should not be relied upon
Meet the Team
Our highly successful team has a wealth of experience and knowledge which is second to none to ensure that your moving experience is as pain free as possible. Our Grade II listed double fronted premisis opposite the market in Dartmouth is a perfect showcase for your property. Please come and talk to us about your property requirements.
See all team members