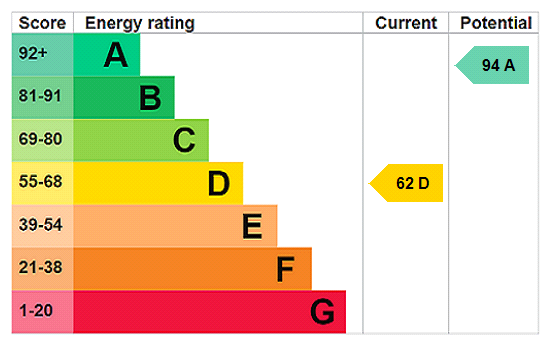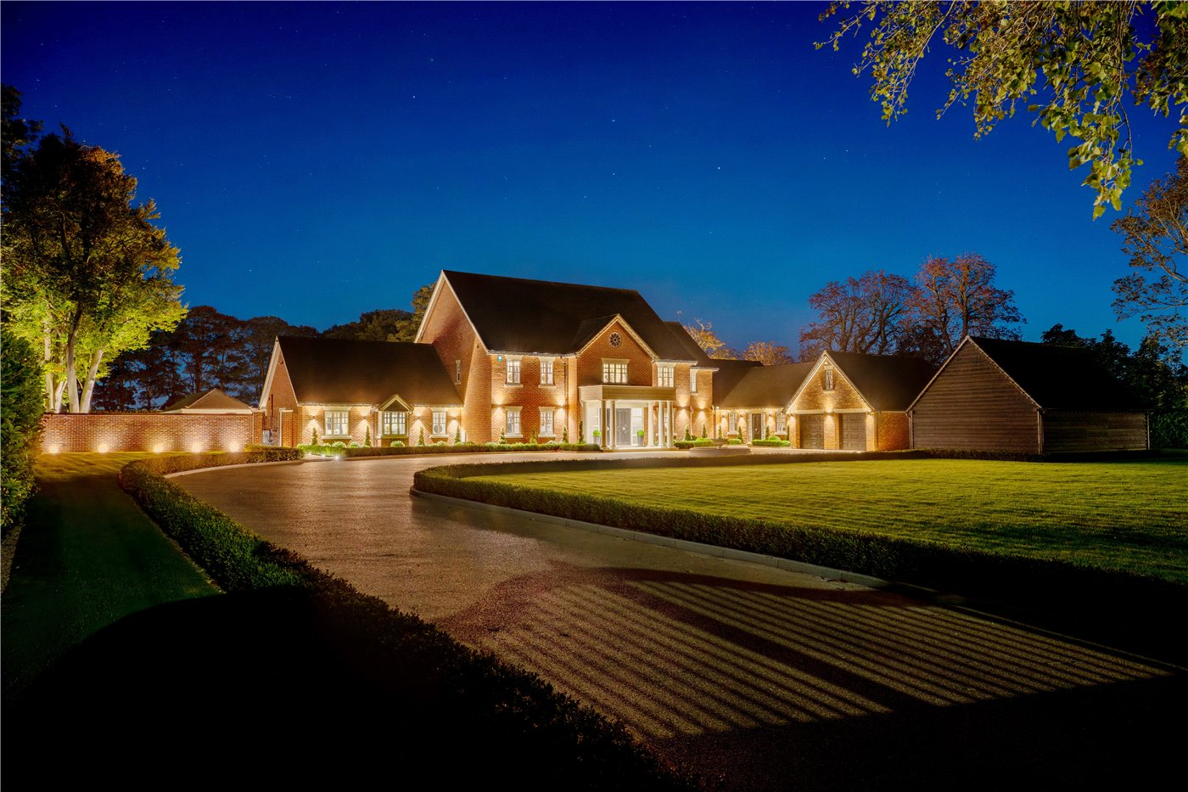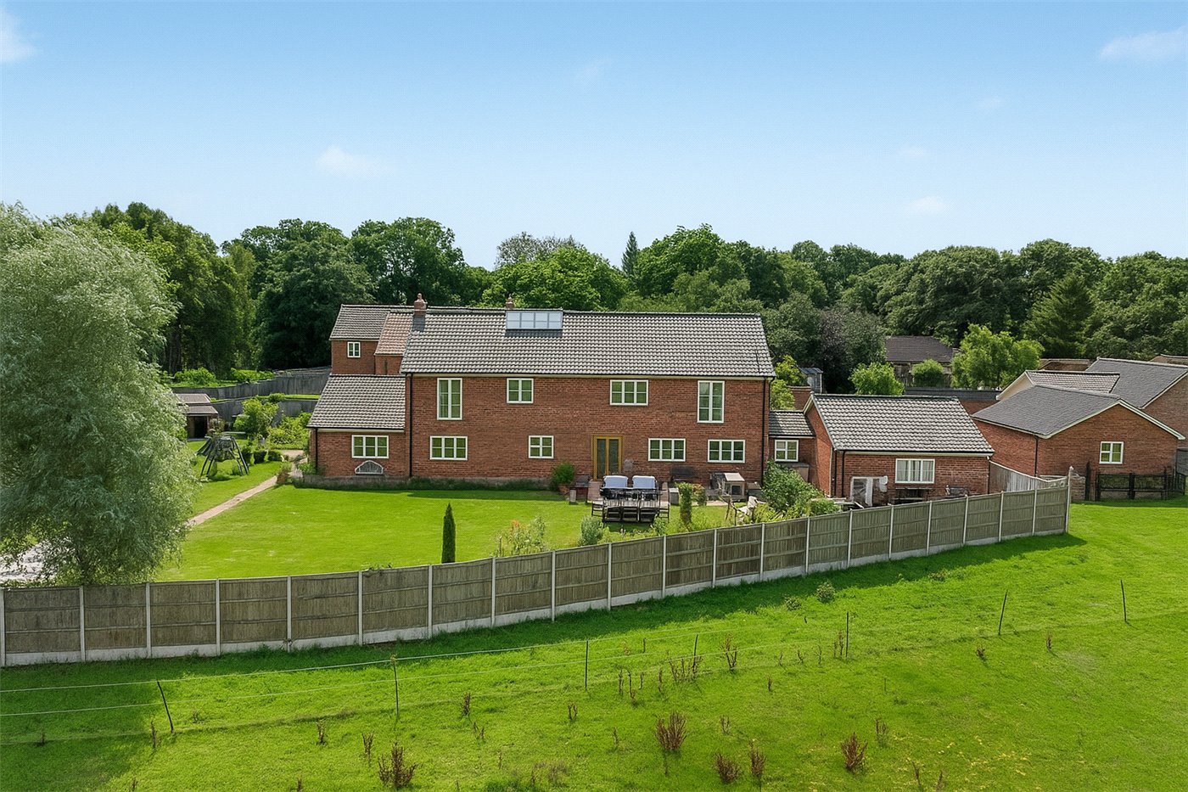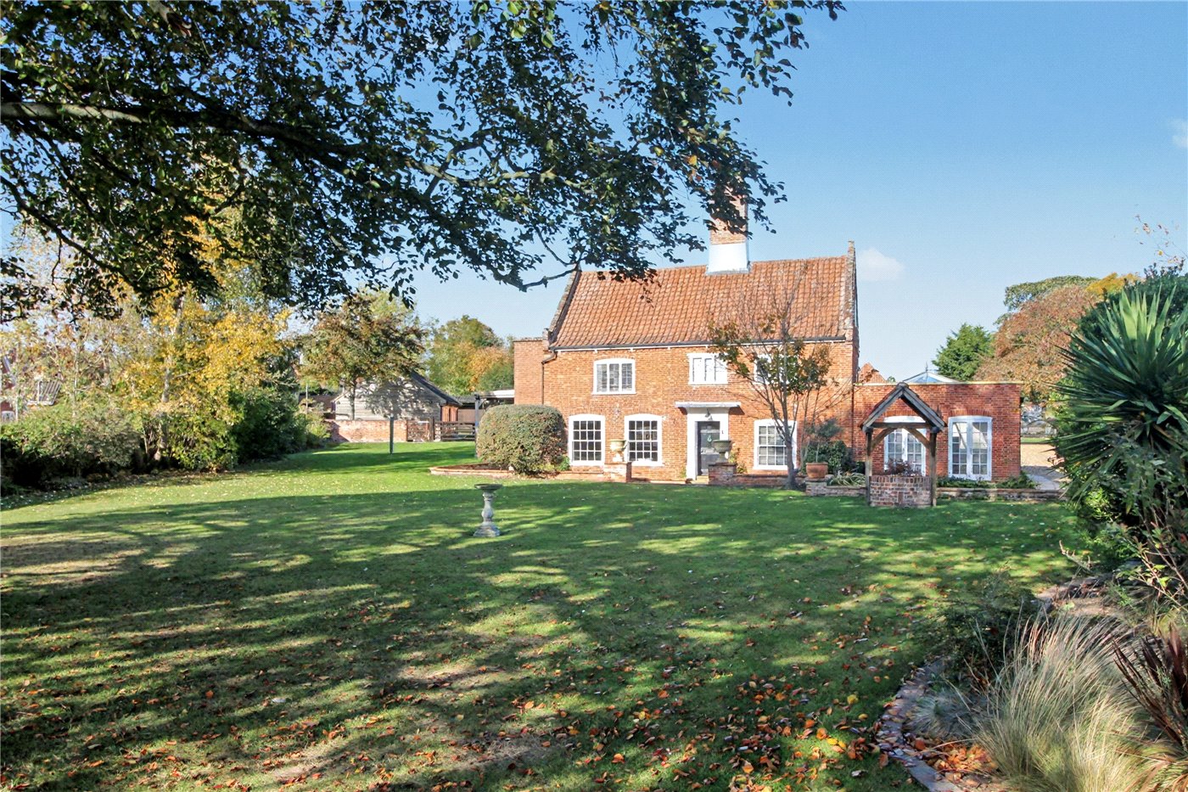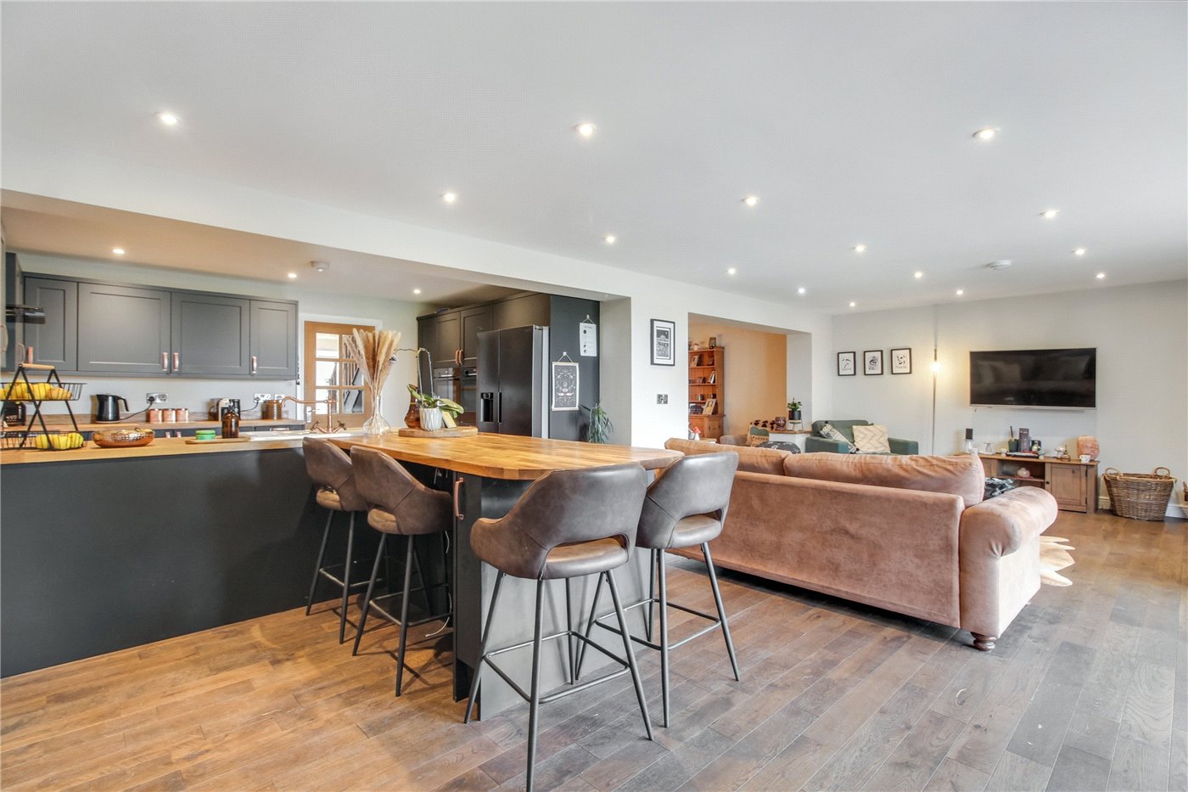Green Road, Hales Green, Hales, Norwich, NR14
4 bedroom house in Hales Green
Guide Price £425,000 Freehold
- 4
- 2
- 4
-
1394 sq ft
129 sq m -
PICTURES AND VIDEOS
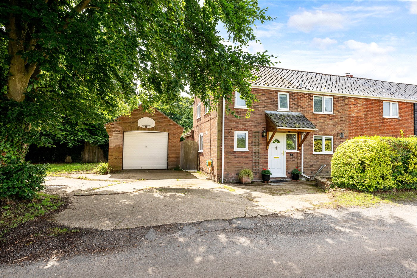
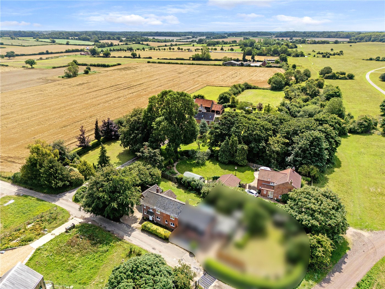
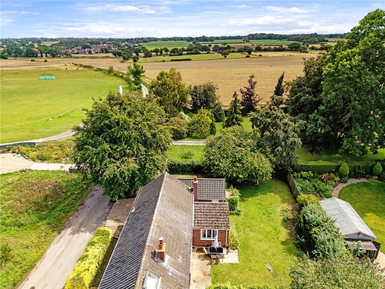
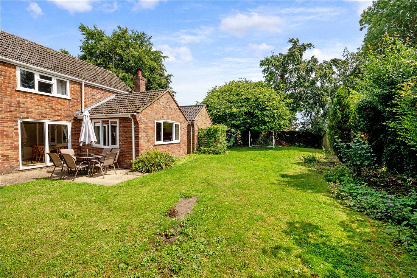
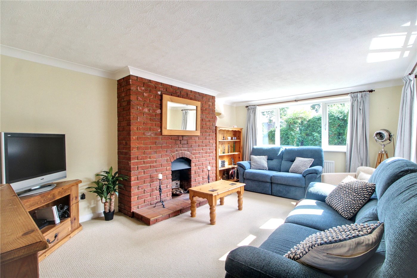
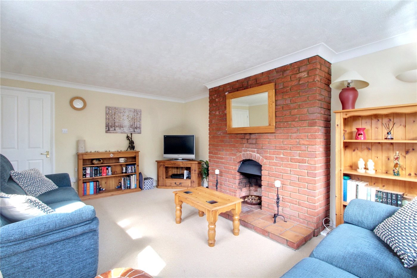
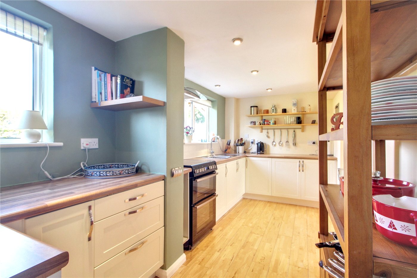
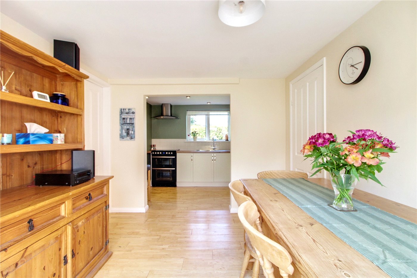
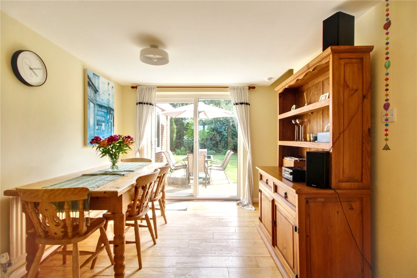
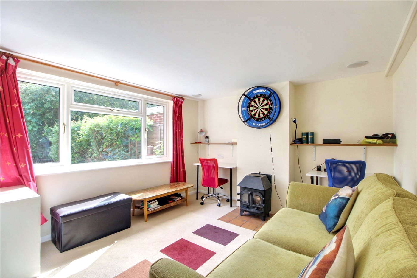
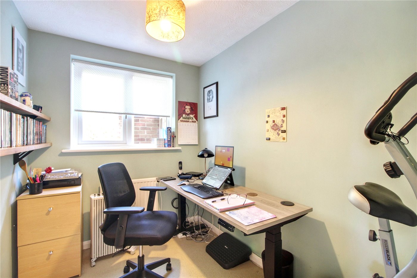
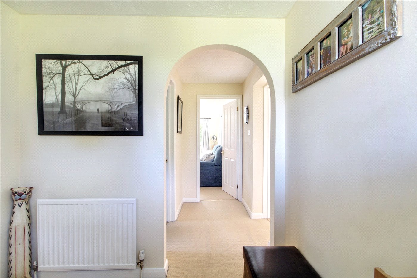
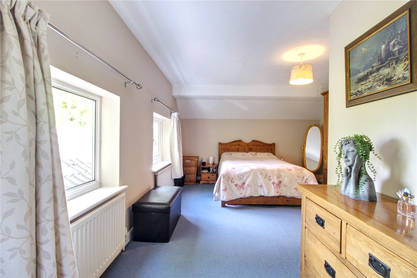
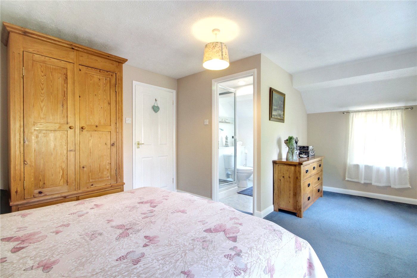
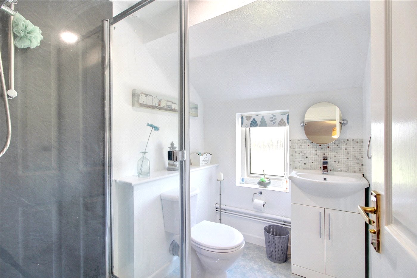
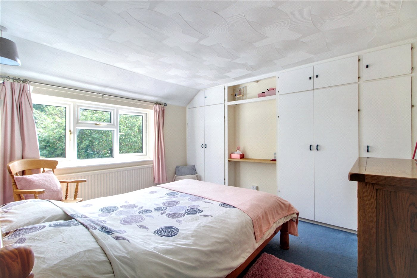
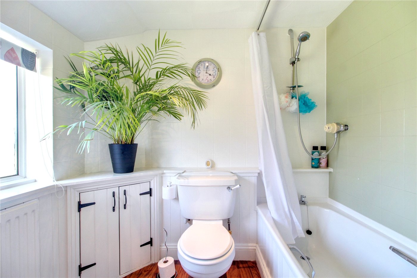
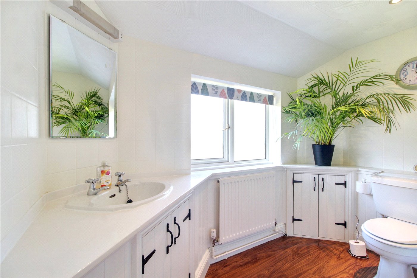
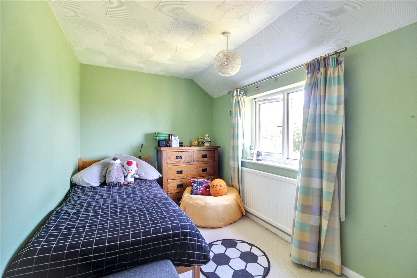
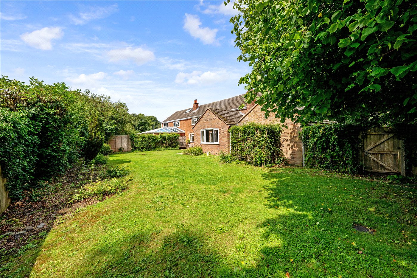
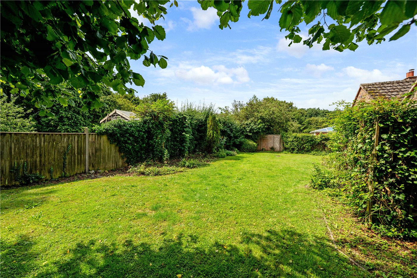
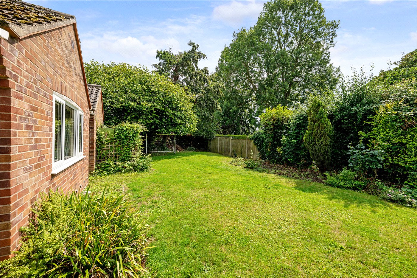
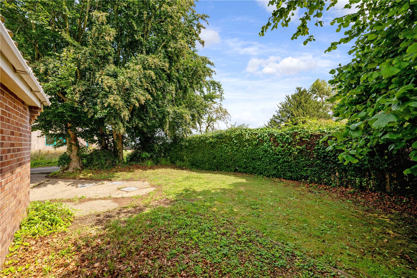
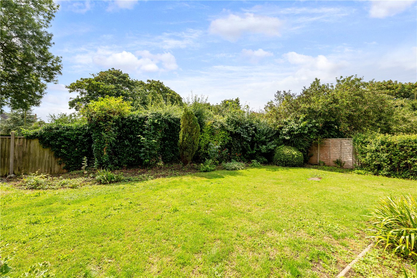
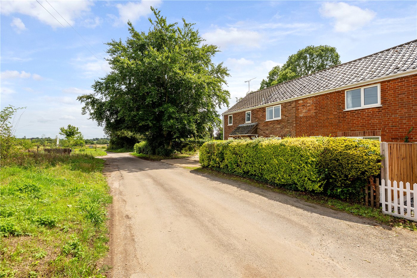
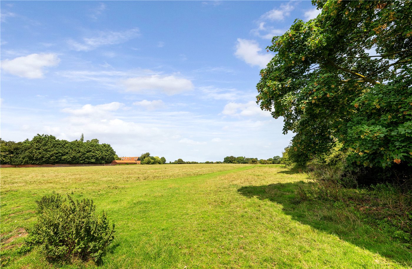
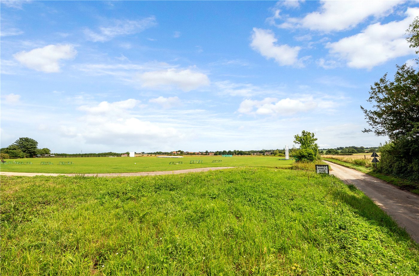
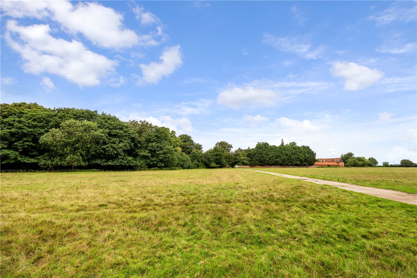
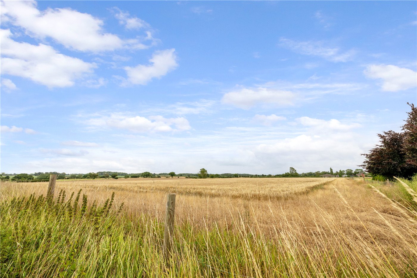
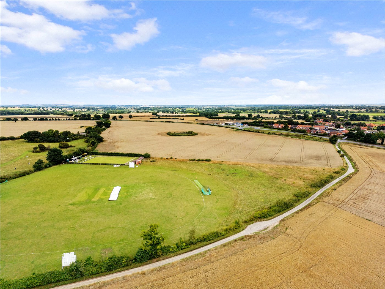
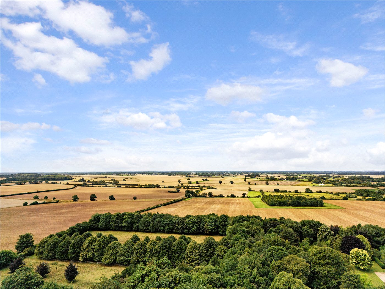
KEY FEATURES
- Guide Price £425,000 - £450,000
- Peaceful Rural Position Overlooking Hales Green Common
- 4 Double Bedrooms Including 18ft Principal Suite & Countryside Views
- Multiple Reception Rooms Offering Versatile Living Space
- Dual Aspect Sitting Room With Fireplace And Garden Views
- Stylish Kitchen Opening Into Dining Room With Sliding Doors To Terrace
- Generous 1400 Sq. Ft. Of Well-Planned Accommodation
- Private Wraparound Gardens With Mature Borders And Lawns
- Detached Garage And Ample Driveway Parking
- Located Just Minutes From Loddon, Bungay And Within Easy Reach Of Norwich
KEY INFORMATION
- Tenure: Freehold
- Council Tax Band: C
Description
From the moment you turn onto Green Road and approach the property, the sense of escape is immediate. This part of Norfolk remains one of the county’s best kept secrets—private, peaceful, and still just a short drive from the amenities of nearby Loddon, Bungay and Norwich. Inside, the home spans around 1400 sq. ft.—offering the kind of proportions you’d usually associate with a large, detached family house.
A welcoming entrance hall leads the way, with a generously sized cloakroom to the left. Continue along the hallway and you’ll find a versatile study, ideal for remote working or as a reading room. The 17ft sitting room enjoys a dual aspect outlook across the garden and features a charming fireplace, creating a cosy yet bright space for everyday living. To the right of the hallway is a formal dining room, where sliding doors open directly onto the terrace, perfect for summer gatherings and alfresco dining. The dining space flows seamlessly through to the 15ft kitchen, which has been thoughtfully designed with ample worktops, excellent storage, and a peaceful outlook. Adjoining the kitchen is a utility room, with a further storage cupboard beyond. Also on the ground floor is a generously sized family room measuring 13ft8 x 10ft10, offering flexible living, whether you need a playroom, snug, ground-floor bedroom, or media space.
Upstairs, all Four bedrooms are accessed from a central landing. The principal bedroom is particularly impressive, stretching to 18ft in length and enjoying uninterrupted views across open farmland. It benefits from its own private en-suite, while the remaining bedrooms are served by a well-appointed family bathroom.
The gardens are a real highlight, wrapping around the property to offer a variety of outdoor spaces, from sunny lawned areas to more shaded, peaceful corners. The setting is wonderfully private, bordered by mature trees and hedging, with views of the common that change beautifully with the seasons. A private driveway provides off-road parking and leads to a detached garage.
Homes in this position, with such generous space both inside and out, rarely come to the market—and even more rarely in such an unspoilt and serene Norfolk setting.
Discover Hales;
Hales is a picturesque and unspoilt rural hamlet, quietly tucked between the popular market towns of Loddon and Bungay, and just a short drive from Norwich city centre. It’s a place where village life meets countryside living, surrounded by gently rolling fields, footpaths and nature reserves.
Hales Green itself is a particularly special setting—an open common, rich in wildlife and steeped in history, where residents enjoy wide views, total tranquillity, and a true sense of space. Nearby Loddon provides a full range of everyday amenities, including a supermarket, doctors’ surgery, cafes, and a high-performing primary and secondary school.
The historic market town of Bungay offers further shops, pubs and restaurants, while the Broads National Park and the beautiful Suffolk coastline are within easy reach for weekend adventures. For those commuting or travelling further afield, Norwich is around 20 minutes away by car, with rail links to London and beyond. Whether you’re looking to escape the pace of modern life, raise a family in the countryside, or simply enjoy the changing light over the common from your own garden, Hales offers a setting that’s hard to match.
Additional Information:
Council Tax Band: C
Local Authority - South Norfolk Council
We have been advised that the property has the following services. Mains water, mains electricity, drainage via septic tank and oil-fired central heating.
Winkworth wishes to inform prospective buyers and tenants that these particulars are a guide and act as information only. All our details are given in good faith and believed to be correct at the time of printing but they don’t form part of an offer or contract. No Winkworth employee has authority to make or give any representation or warranty in relation to this property. All fixtures and fittings, whether fitted or not are deemed removable by the vendor unless stated otherwise and room sizes are measured between internal wall surfaces, including furnishings. The services, systems and appliances have not been tested, and no guarantee as to their operability or efficiency can be given.
Marketed by
Winkworth Poringland
Properties for sale in PoringlandArrange a Viewing
Fill in the form below to arrange your property viewing.
Mortgage Calculator
Fill in the details below to estimate your monthly repayments:
Approximate monthly repayment:
For more information, please contact Winkworth's mortgage partner, Trinity Financial, on +44 (0)20 7267 9399 and speak to the Trinity team.
Stamp Duty Calculator
Fill in the details below to estimate your stamp duty
The above calculator above is for general interest only and should not be relied upon
Meet the Team
As the area's newest independent agent we bring with us 30 years of experience, and a love for what we do and the local community around us. Understanding the individual needs of our clients is paramount to who we are. Our newly built office is perfectly positioned within the Budgens complex. We have a modern and vibrant office that offers a warm welcome to our customers as well as providing the perfect setting to showcase our clients' homes. We would love to hear more about your plans to move so please pop in to the office for a coffee when passing. We look forward to meeting you.
See all team members