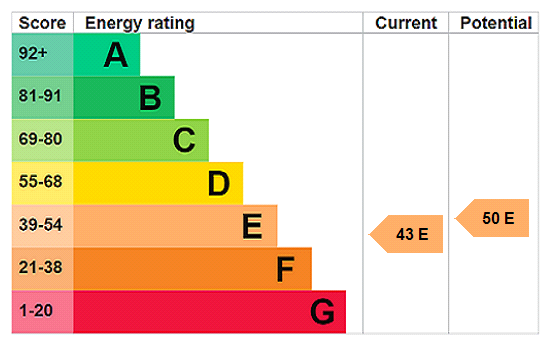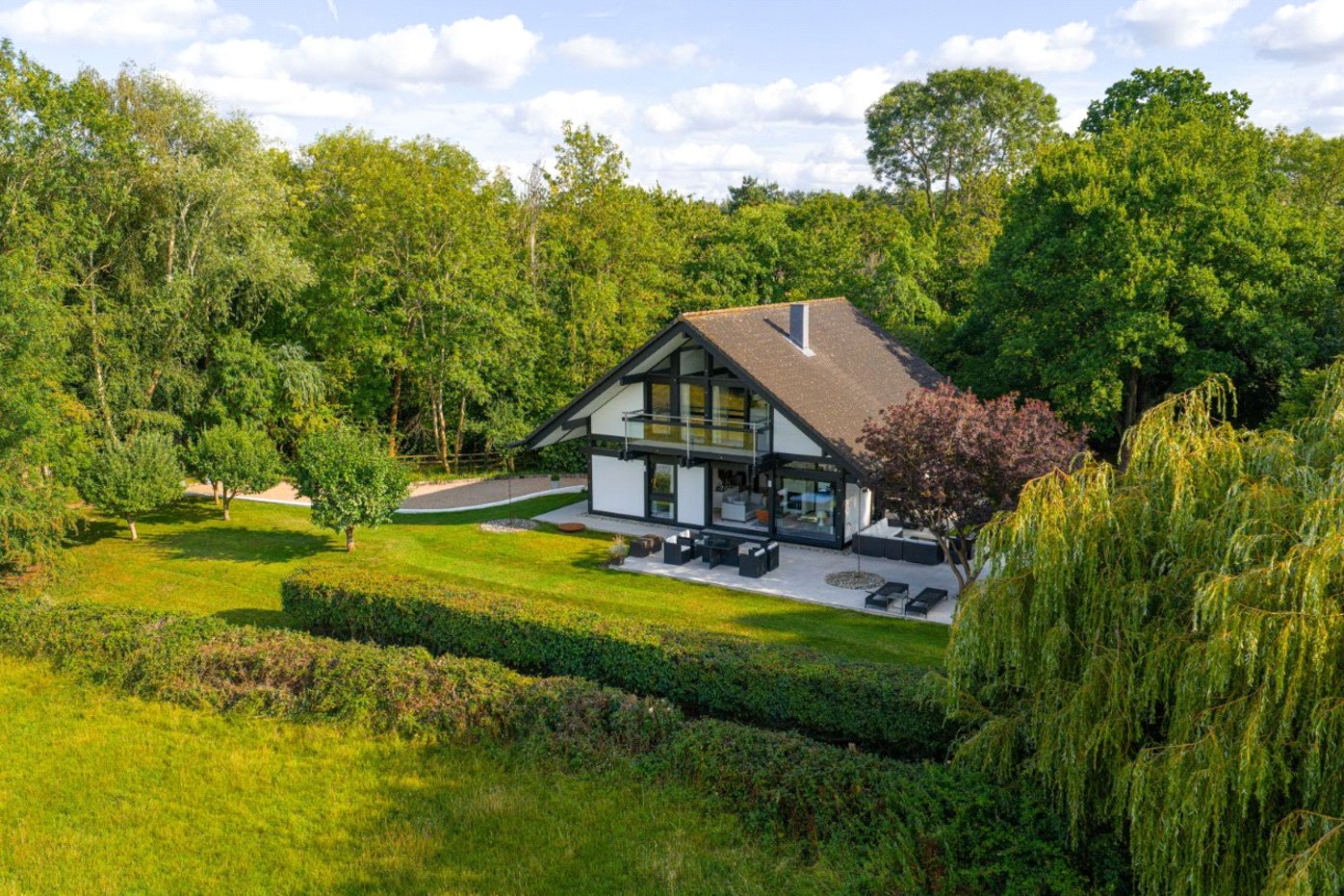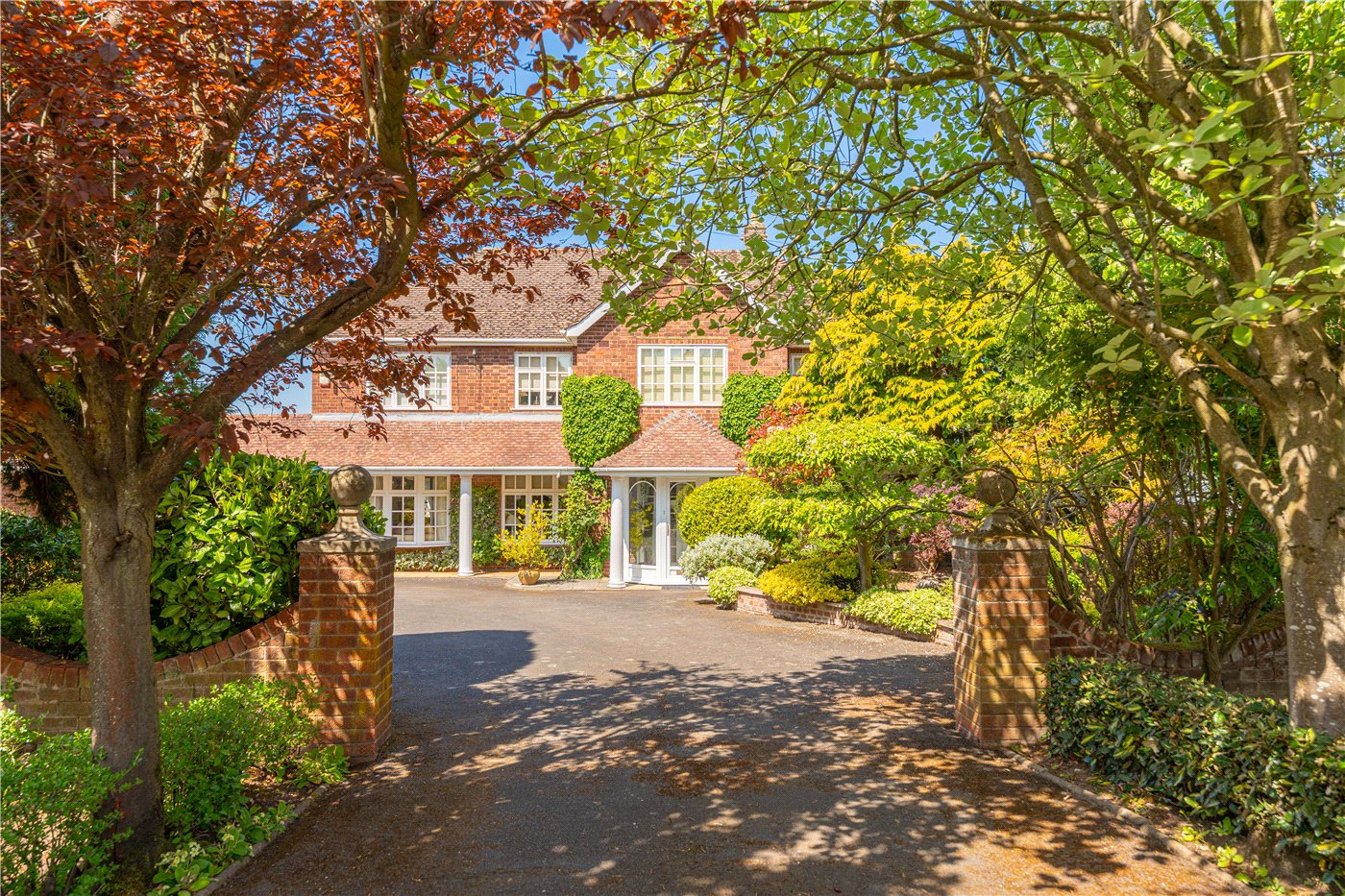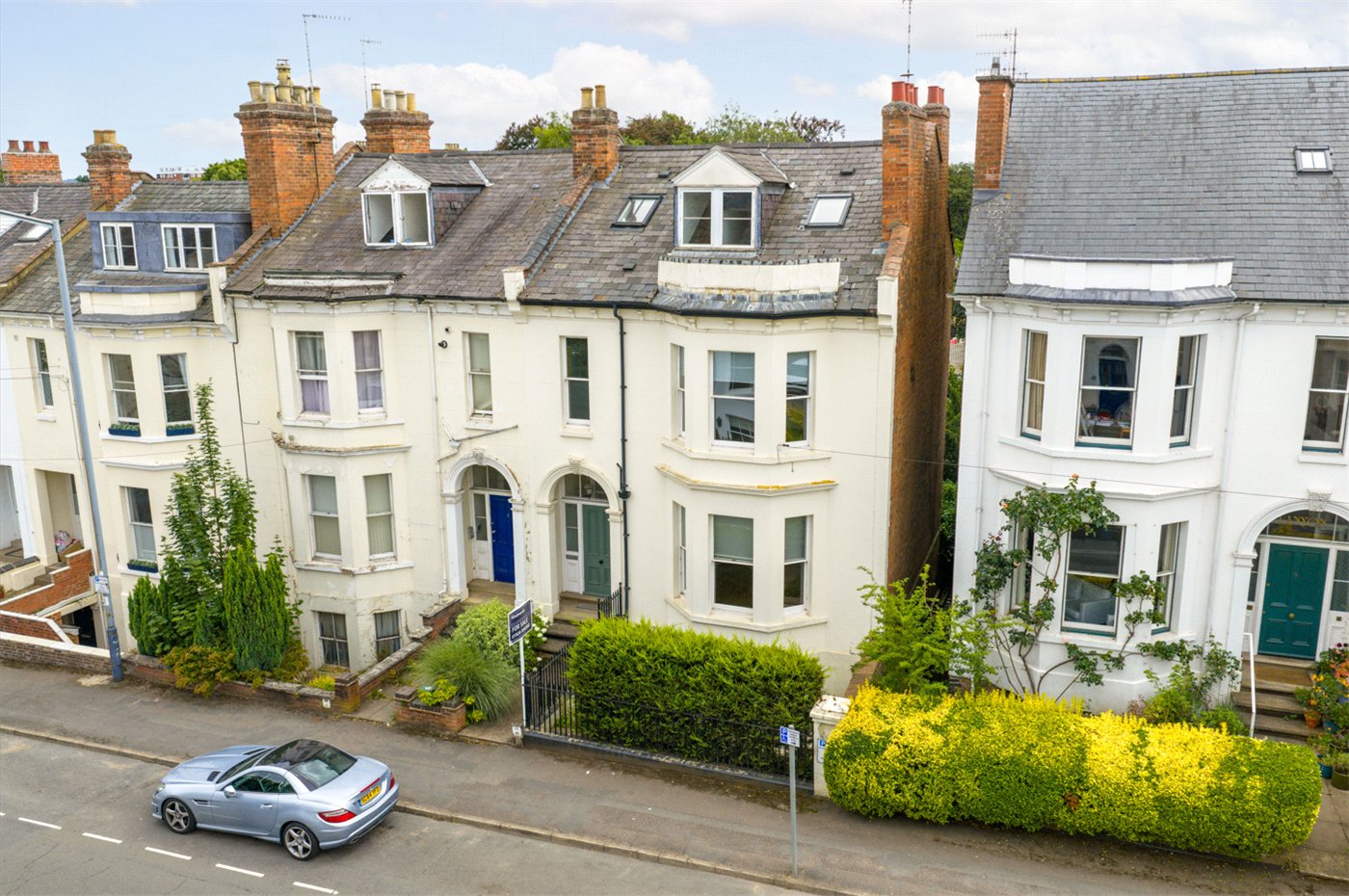Goose Lane, Lower Quinton, Stratford-upon-Avon, Warwickshire, CV37
5 bedroom house in Lower Quinton
Offers over £575,000 Freehold
- 5
- 3
- 2
-
1907 sq ft
177 sq m -
PICTURES AND VIDEOS
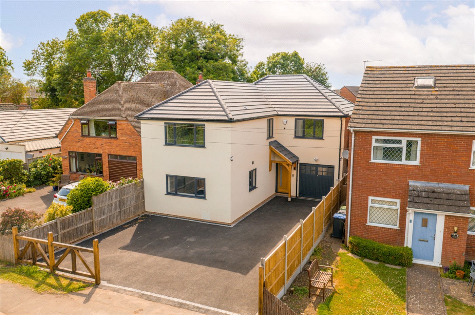
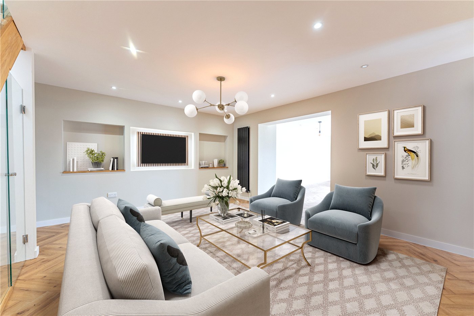
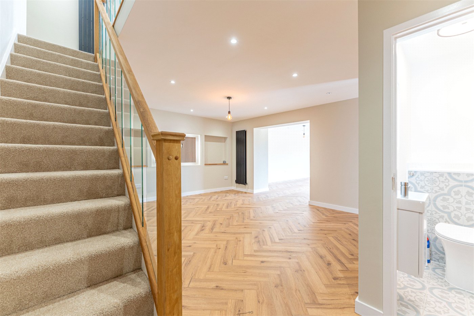
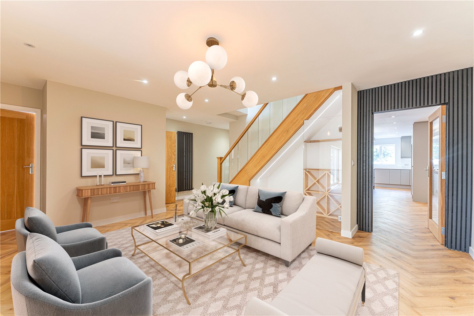
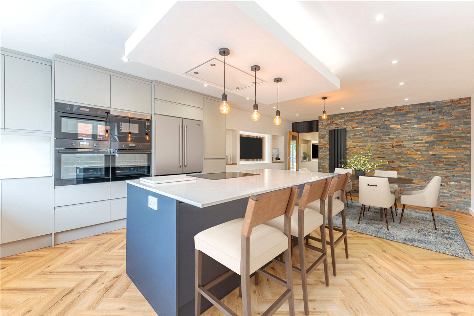
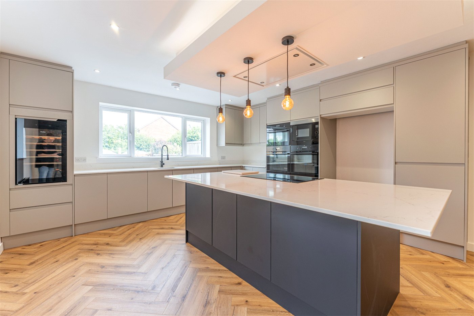
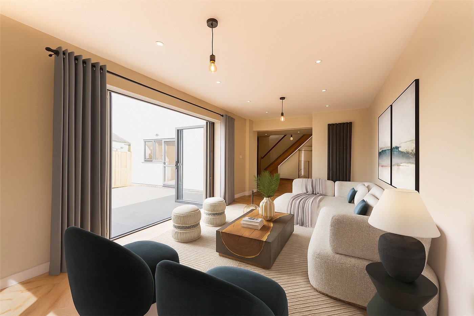
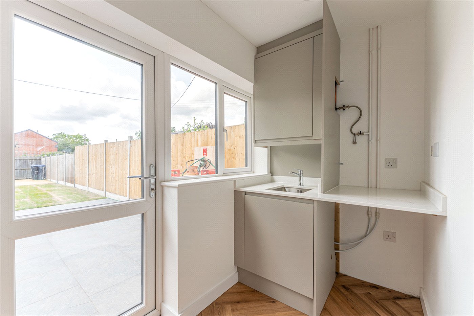
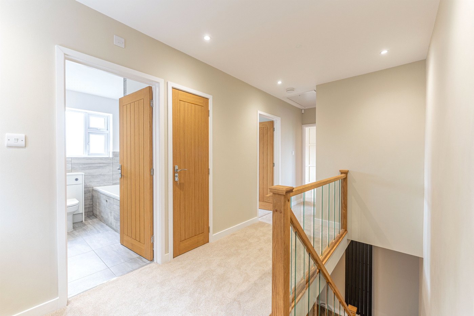
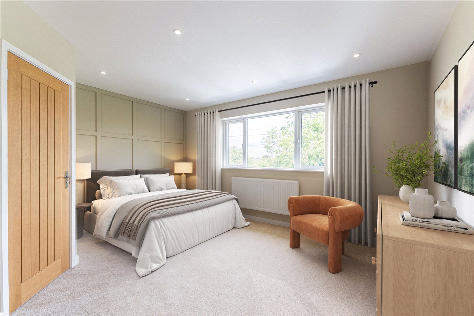
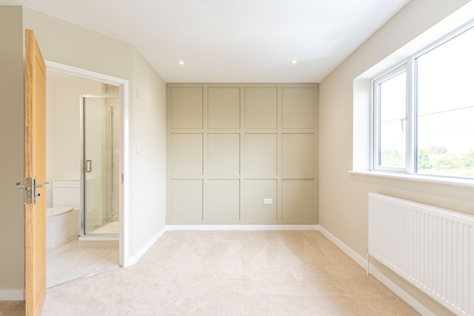
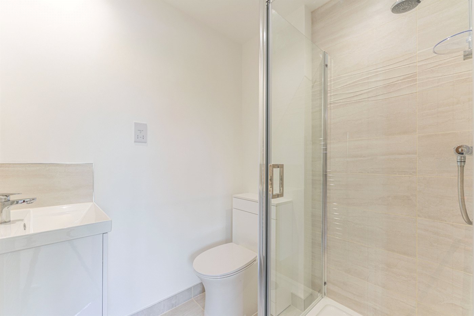
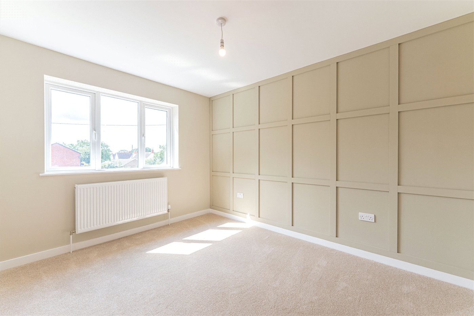
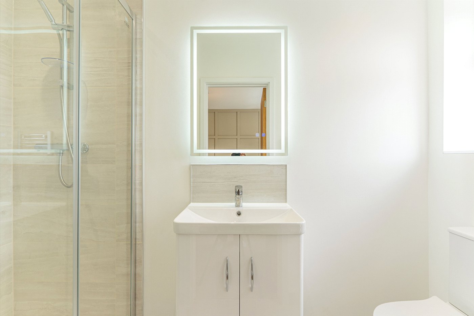
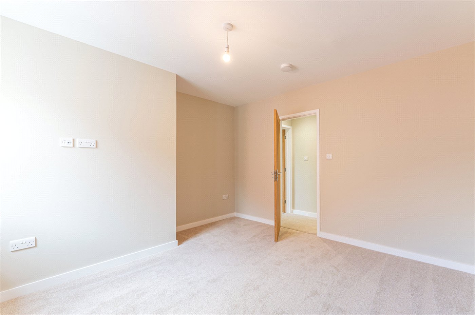
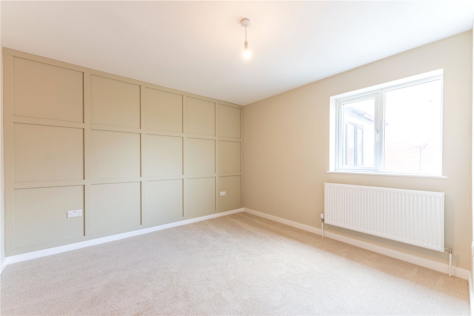
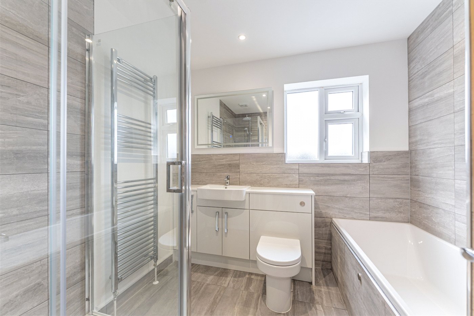
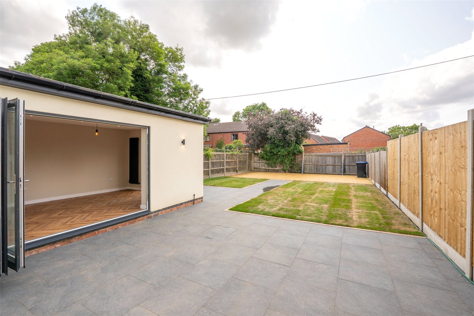
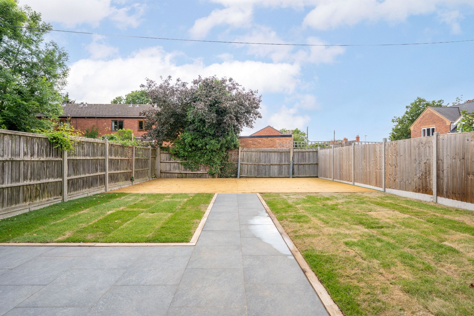
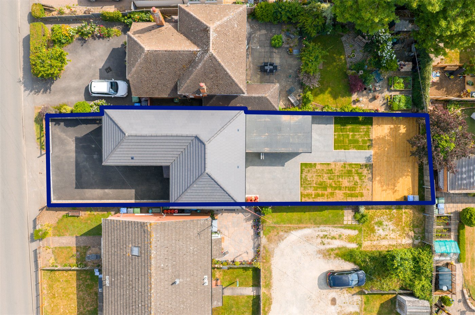
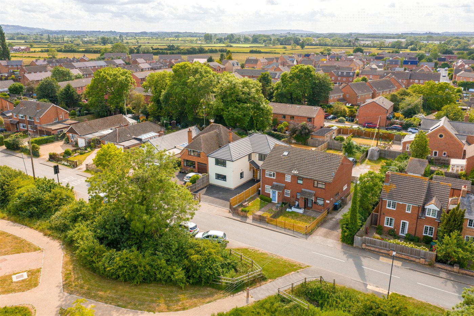
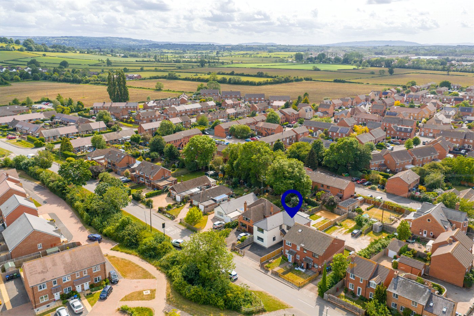
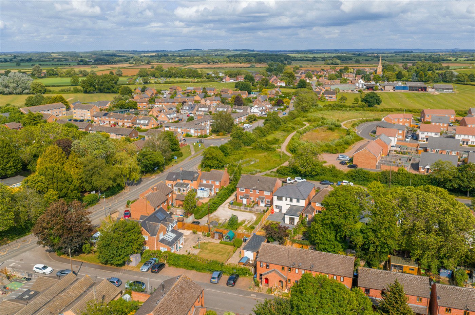
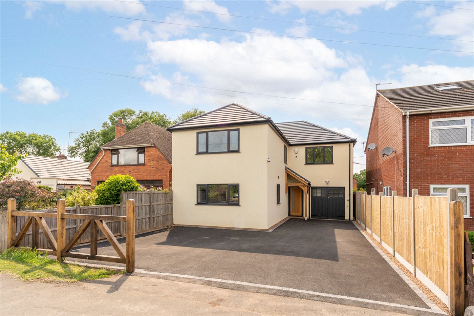
KEY FEATURES
- Nestled on the Northern Fringes of the Cotswolds
- Beautiful Warwickshire Village close to Stratford-Upon-Avon
- Newly Renovated to a High Specification Throughout
- 5 Generous Double Bedrooms with Two En-Suite Bathrooms
- Open Plan Sitting Room and Dining Room
- Stylish Wine Store With Glass Entrance
- Contemporary Kitchen/Dining Room
- Useful Utility Room
- Integrated Garage
- Garden and Tiled Patio
KEY INFORMATION
- Tenure: Freehold
- Council Tax Band: C
Description
Having been completed to a very high specification, this stylish and elegant family home offers contemporary and versatile living accommodation that extends to 2016 sq ft.
Situated in the highly desirable northern fringes of the Cotswolds, in the picturesque Warwickshire village of Lower Quinton, close to the bustling town of Stratford Upon Avon, The Stores is a newly completed five bedroom, three bathroom family home that has been finished to the highest of qualities.
With living accommodation extending to 2016 sq ft, this stunning family home offers elegant and contemporary, open plan living across two floors with conveninent driveway parking and a spacious rear garden.
As you approach The Stores, visitors enter through a bespoke Oak beamed entrance porch into a spacious entrance hallway with herringbone LVT flooring that runs the length and breadth of the ground floor.
At the heart of the home lies a spacious sitting room seamlessly connected to an open-plan, formal dining area/snug to the rear. The central sitting room has been cleverly designed to include a wood pannelled media wall and striking under-stairs wine store, beautifully enclosed with a glass-walled entrance, adding both functionality and flair. Just off the sitting room, a convenient downstairs WC is discreetly tucked away, while an adjacent utility room provides practical space and access to the patio as well as internal access to the garage. A central staircase provides carpeted access to the first floor accommodation.
The dining room/playroom, positioned at the rear of the property, boasts expansive dual-aspect windows and bi-folding and French doors that open directly onto the patio—offering the ideal setting for indoor-outdoor living and views over the pretty rear garden.
The modern and elegant kitchen diner seamlessly blends style with functionality. At the heart of the room is a striking central island featuring a breakfast bar—perfect for casual dining or entertaining, while dual aspect windows flood the room with natural light.
The kitchen has been thoughtfully designed with a full suite of integrated appliances, including a dishwasher, ovens, electric hobs, and a large wine fridge. Quartz counter tops add to its contemporary feel and there is ample kitchen storage throughout.
Adjacent to the kitchen, the spacious dining area offers a warm and sophisticated setting, complete with rich wooden panelling surrounding a sleek media wall as well as a stylish exposed brick wall—ideal for relaxed evenings or hosting guests.
Ascending the carpeted central staircase, guests are welcomed by a generous landing that provides access to five well-proportioned double bedrooms and a stylish family bathroom.
The master bedroom is positioned at the front of the property, offering beautiful, far-reaching views across the Warwickshire countryside. This serene retreat features a fully panelled feature wall, along with a contemporary en-suite shower room, designed with comfort in mind.
The principal guest bedroom is situated along the carpeted corridor and is a spacious double with an en-suite shower room. There are three further double bedrooms, all with allocated wardrobe space.
Located off the first floor landing is a modern and stylish family bathroom that features a stand-alone bath, separate shower, basin and WC, as well an airing cupboard that houses the hot water tank. Plentiful attic storage is accessed via a retractable ladder from the first floor landing.
Externally, a generous, porcelain tiled patio is accessed via both the dining area and utility room and is a wonderful space to entertain guests on warm summers nights. A rear decked area is located along a decked path which is flanked by freshly laid lawns. To the front of the property custom built, oak fencing surrounds a driveway with off street parking for up to four vehicles. An integrated garage opens onto the driveway and provides ample storage and would make a wonderful studio/home office or workshop.
**Agents Notes: The property is serviced by LPG gas. The Stores has been virtually dressed to provide an indication of how the property could be furnished.**
Material Information:
Council Tax: Band C
Local Authority: Stratford-Upon-Avon District Council
Broadband: Ultrafast Broadband Available (Checked on Ofcom June 25)
Mobile Coverage: Limited Coverage (Checked on Ofcom June 25)
Heating: LPG Heating
Listed: No
Tenure: Freehold
Rooms and Accommodations
- Entrance Hall
- The entrance hallways has stairs to the first floor and a useful WC/cloakroom.
- Kitchen Dining Room
- The kitchen and dining room is elegant and stylish with a range of contemporary and high quality appliances, a media wall and explosed slate feature wall.
- Sitting Room
- The main sitting/living room sits at the heart of the home with a media wall and stylish wine store complete with a glass entrance wall.
- Sitting Room
- To the rear of the property the play room/dining room has bi-folding and French doors that lead onto the rear garden and patio.
- Utility Room
- There is a useful utility room with allocated space for washing machine and tumble dryer.
- Master Bedroom
- The master bedroom has an en-suite shower room and views across the Warwickshire countryside.
- Bedroom
- The principal guest bedroom has an en-suite shower room and views over the rear garden.
- Bedroom
- There are three further double bedrooms, enjoying rear and side aspects respectively.
- Bedroom
- There are three further double bedrooms, enjoying rear and side aspects respectively.
- Bathroom
- A spacious family bathroom has a bath, seperate shower, WC and basin. There is ample natural light and bathroom storage provided.
- Patio
- There is a generous porcelain tiled patio that is accessed via the dining room and utility room and leads to a rear decked garden.
- Garage
- There is a useful integrated garage with tower cabinetry for storage.
ACCESSIBILITY
- Unsuitable For Wheelchairs
Utilities
- Electricity Supply: Mains Supply
- Water Supply: Mains Supply
- Sewerage: Mains Supply
Rights & Restrictions
- Listed Property: No
- Restrictions: No
- Easements, servitudes or wayleaves: No
- Public right of way: No
Risks
- Flood Risk: There has not been flooding in the last 5 years
- Flood Defence: No
Location
Lower Quinton has a thriving village community, with a number of essential amenities just a short stroll away. A well-regarded primary school, a village shop and post office, and the popular College Arms pub all sit at the heart of village life, while nearby Meon Vale offers additional conveniences.
A range of well-regarded schools—both state and independent—are easily accessible from The Stores. Quinton Primary School is just 200metres away, while Stratford-upon-Avon School (7.1 miles) and King Edward VI School (6.9 miles) are within easy driving distance. Kitebrook Preparatory School (14.9 miles) and The Croft School (8 miles) are also nearby.
The location is particularly convenient for commuters, with excellent links to the M40 at both junctions 15 and 12. Stratford-upon-Avon Train Station (6.9 miles) offers direct and indirect services to Birmingham (37 minutes) and London Train Terminals via nearby various stations (2 hours 7 minutes), while major employers such as Jaguar Land Rover, Aston Martin, and the expanding Gaydon Business Park are within a 20-minute drive.
Marketed by
Winkworth Royal Leamington Spa
Properties for sale in Royal Leamington SpaArrange a Viewing
Fill in the form below to arrange your property viewing.
Mortgage Calculator
Fill in the details below to estimate your monthly repayments:
Approximate monthly repayment:
For more information, please contact Winkworth's mortgage partner, Trinity Financial, on +44 (0)20 7267 9399 and speak to the Trinity team.
Stamp Duty Calculator
Fill in the details below to estimate your stamp duty
The above calculator above is for general interest only and should not be relied upon
