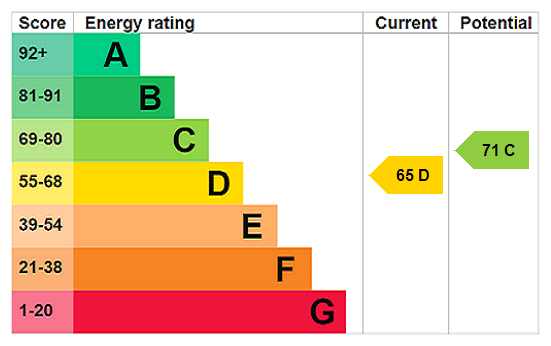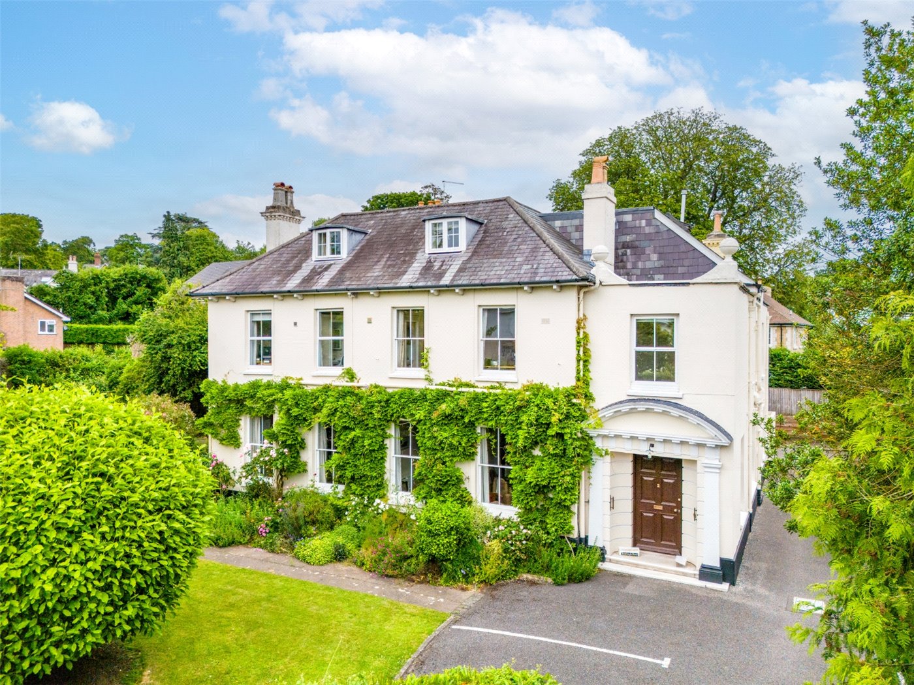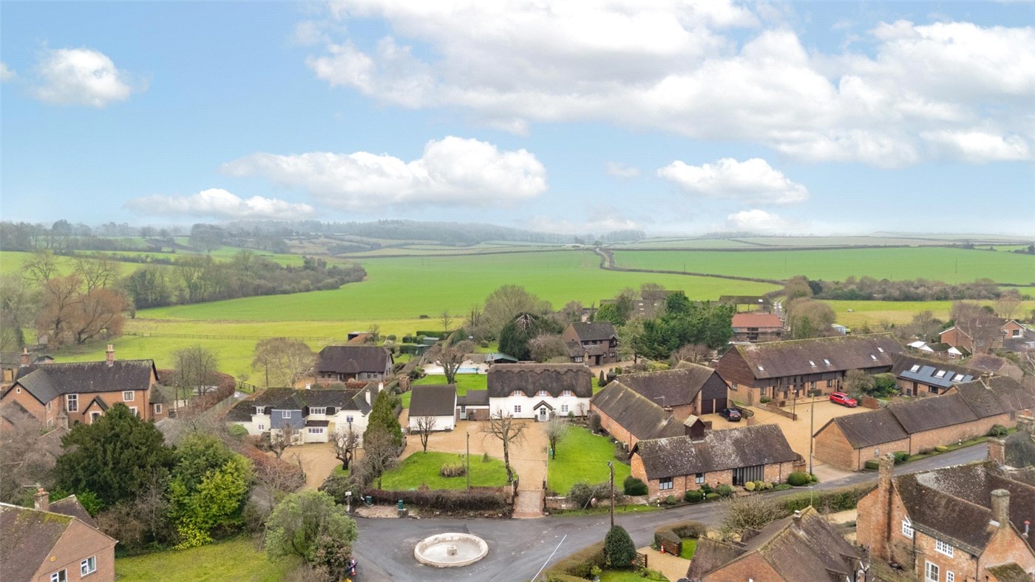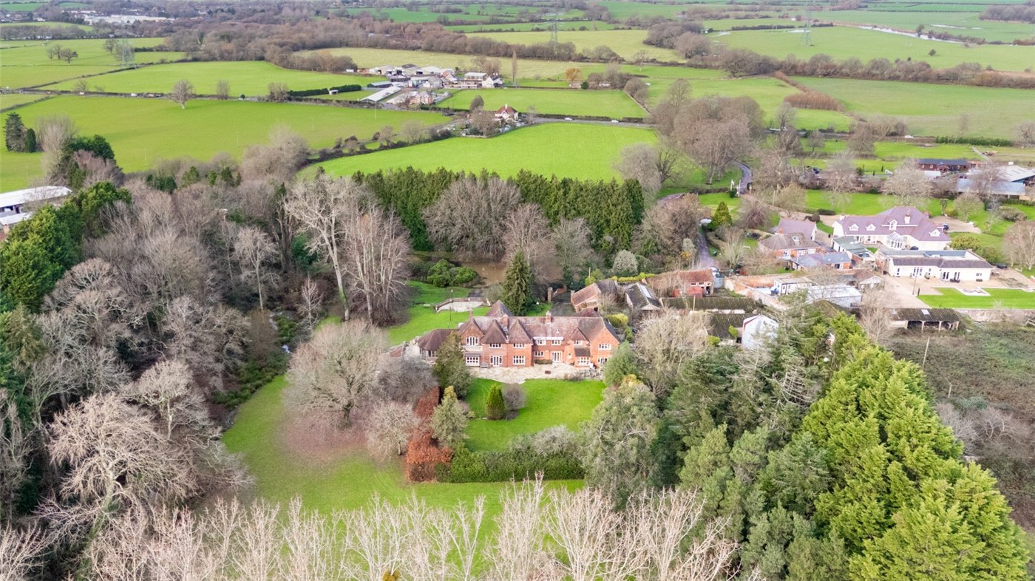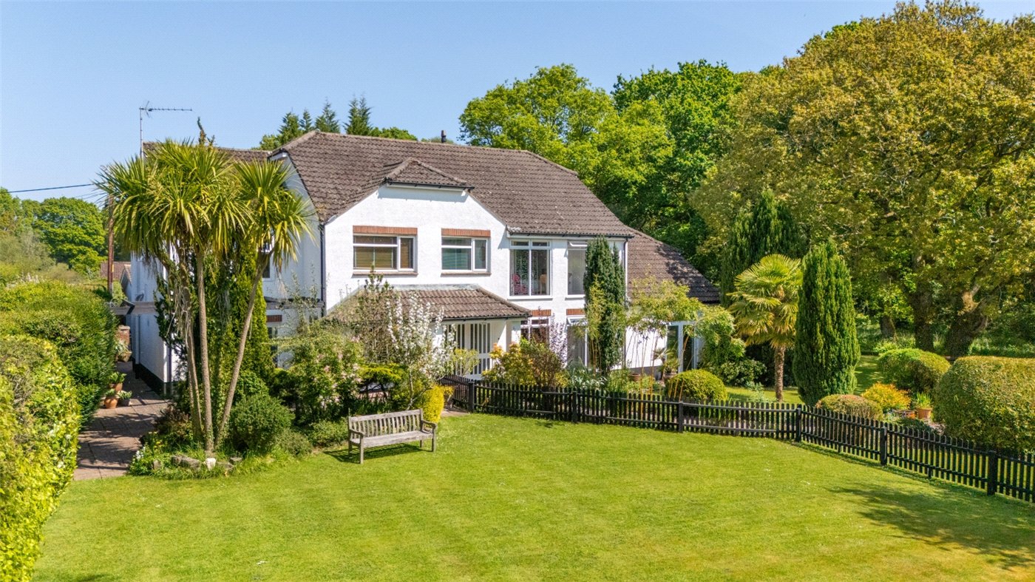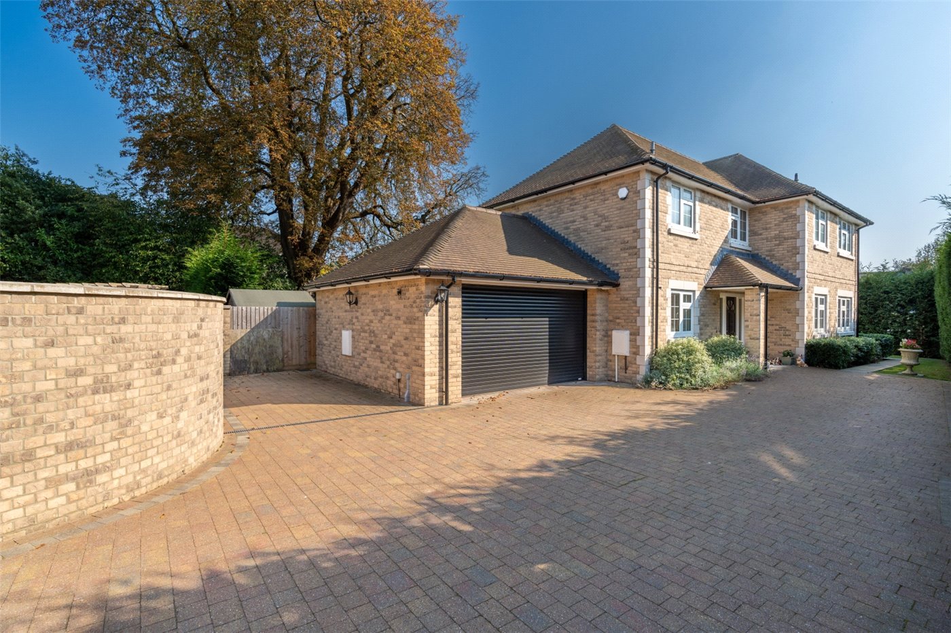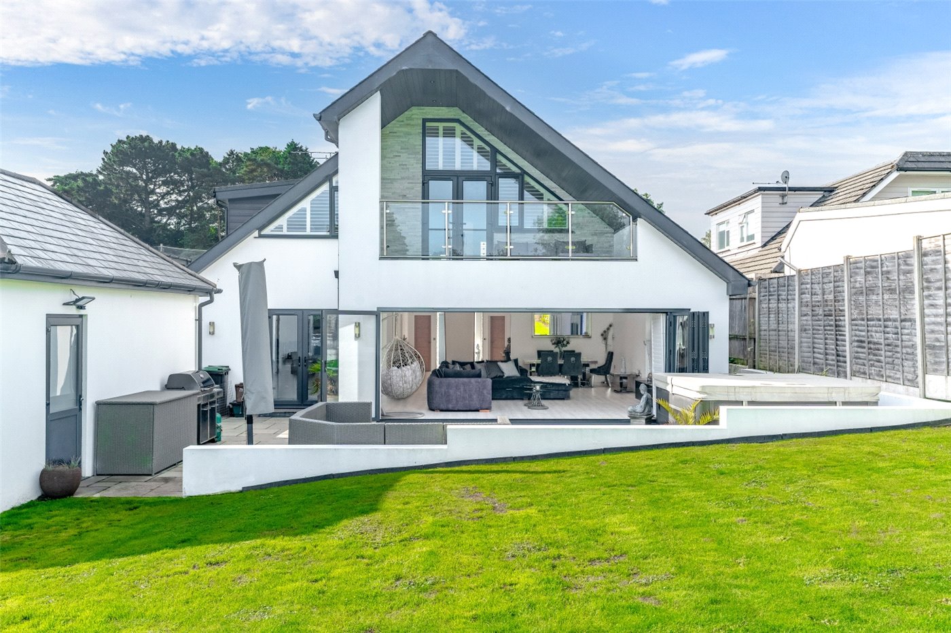Furzehill, Wimborne, Dorset, BH21
4 bedroom house
Guide Price £1,000,000 Freehold
- 4
- 2
- 2
PICTURES AND VIDEOS
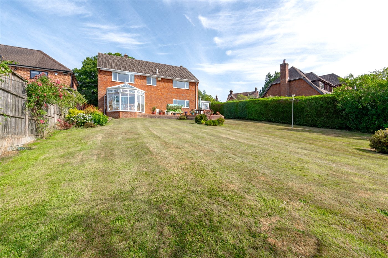
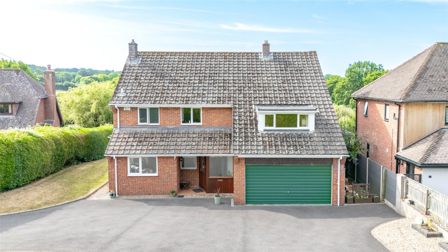
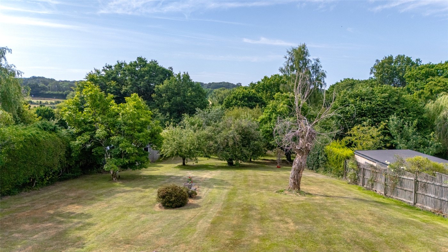
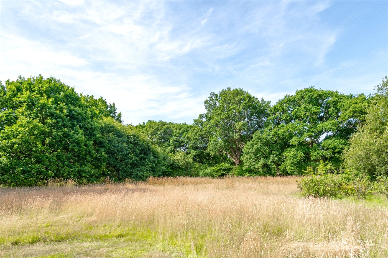
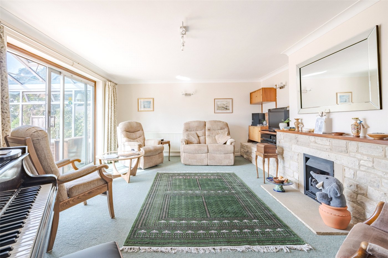
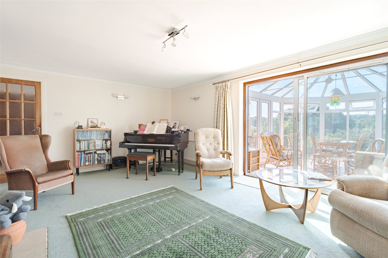
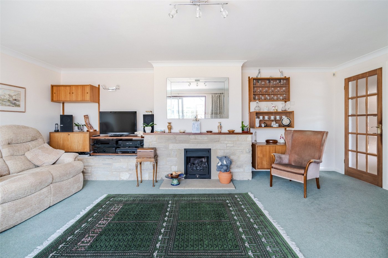
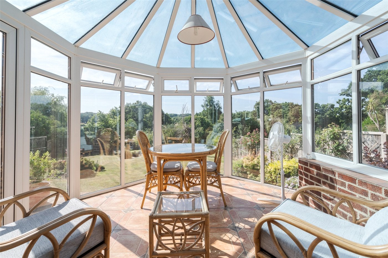
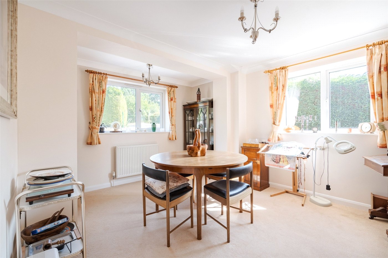
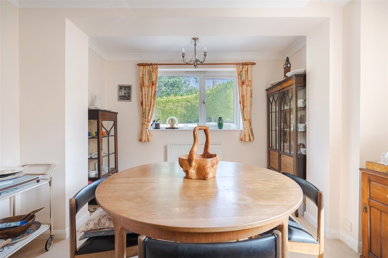
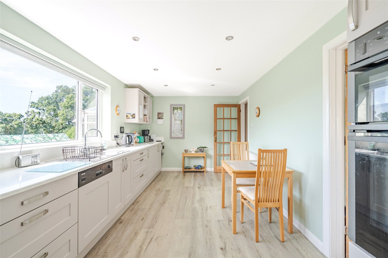
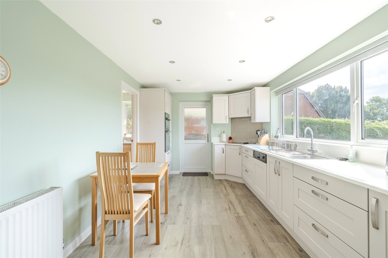
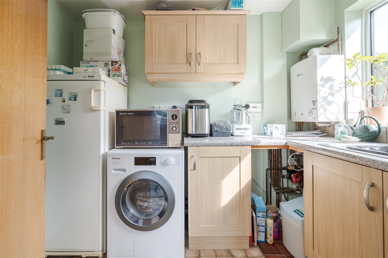
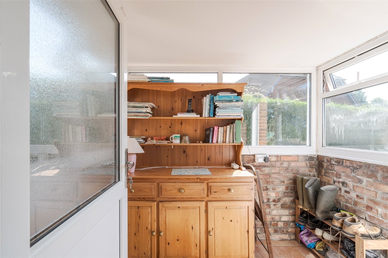
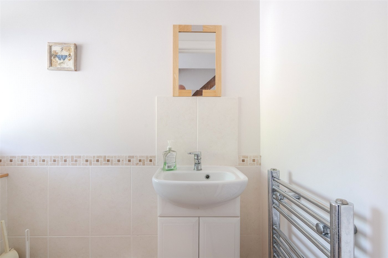
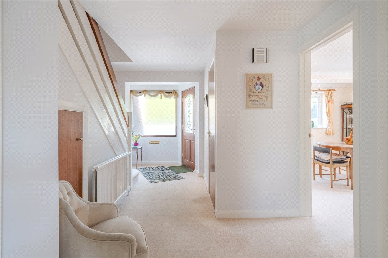
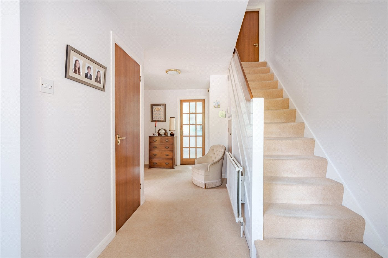
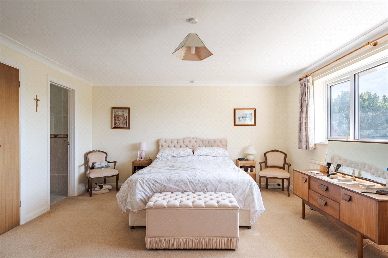
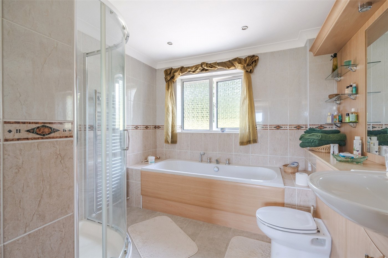
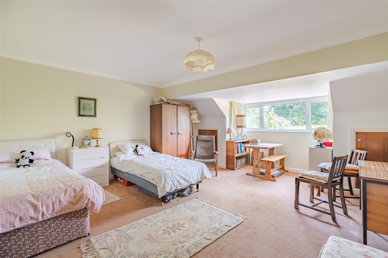
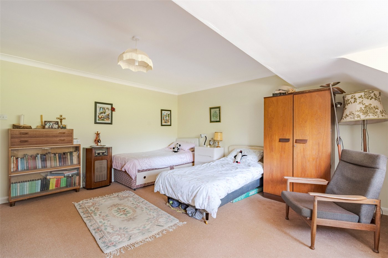
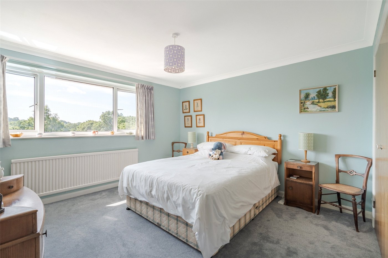
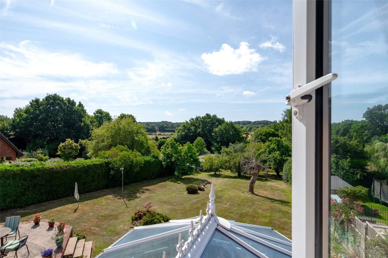
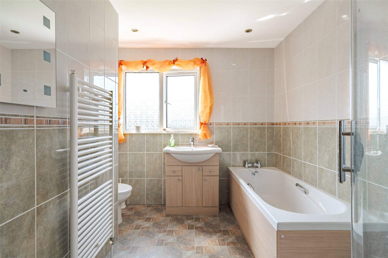
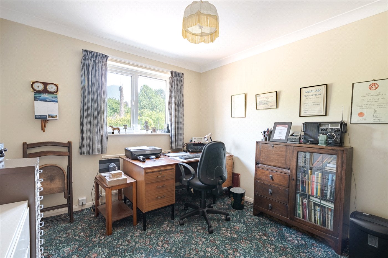
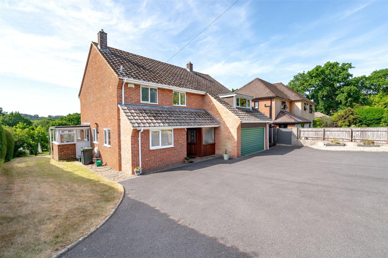
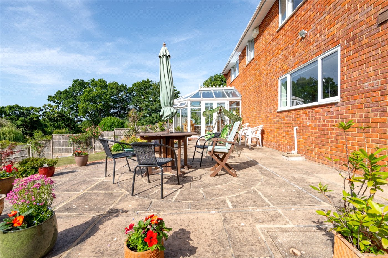
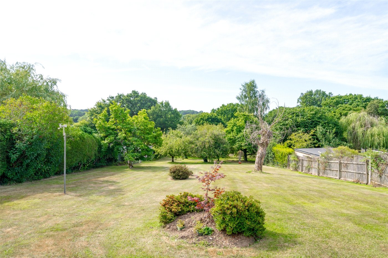
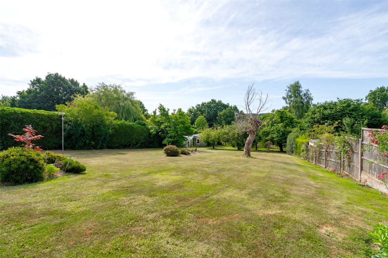
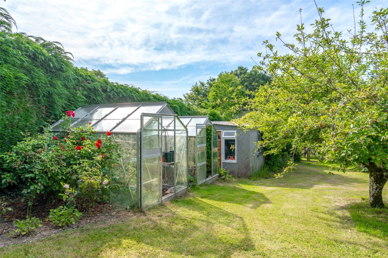
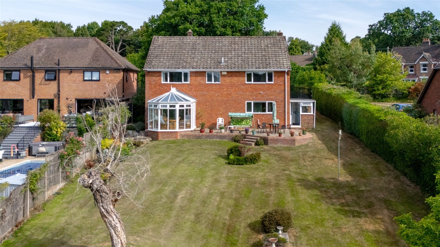
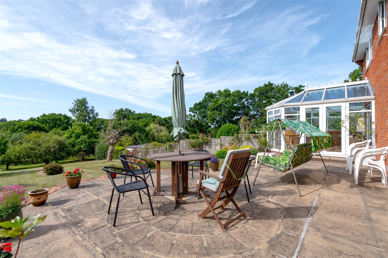
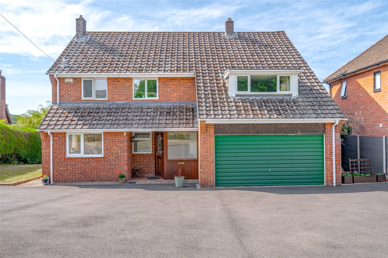
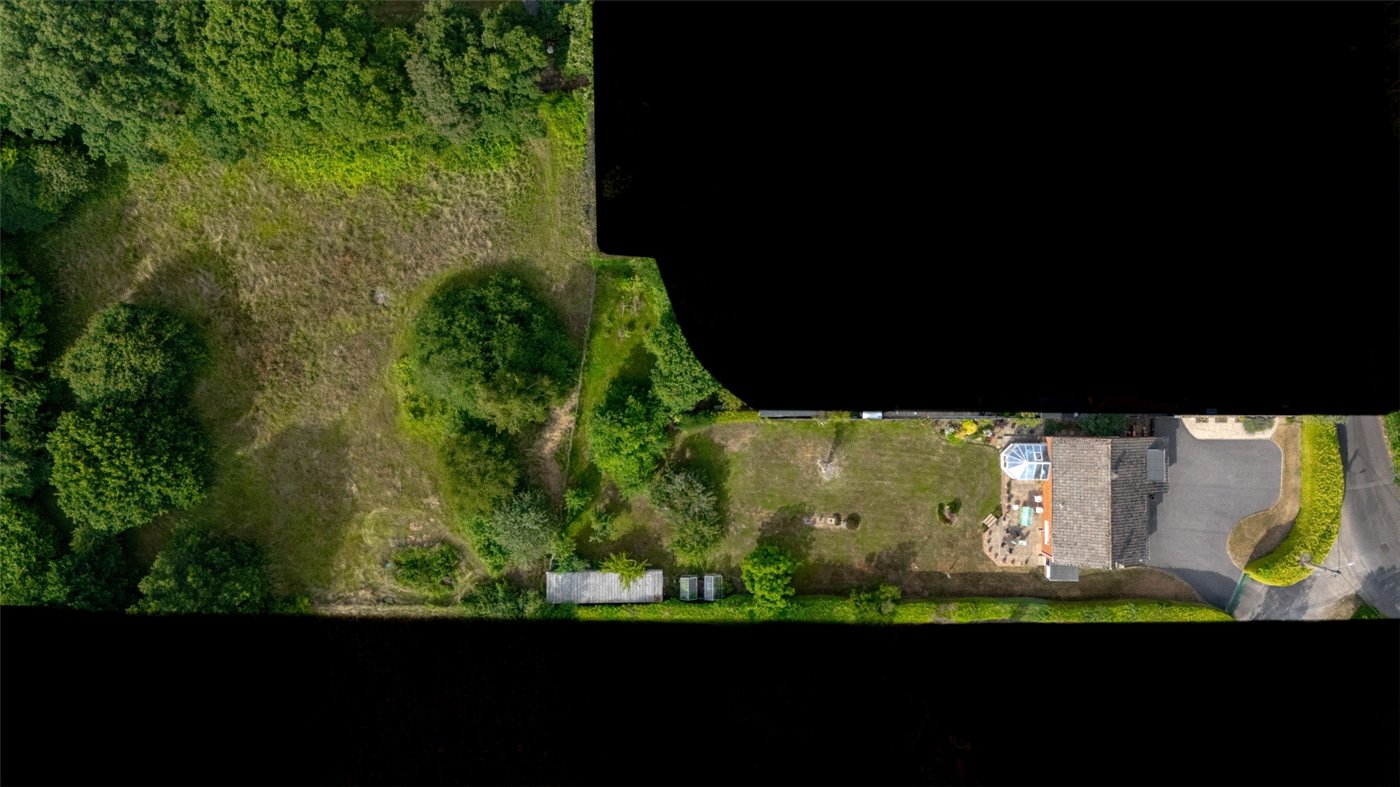
KEY FEATURES
- 4 double bedrooms
- Set in about half an acre
- Adjacent paddock of approx 1 acre
- Just outside the market town of Wimborne Minster
- Double garage
KEY INFORMATION
- Tenure: Freehold
- Council Tax Band: G
Description
Highbury is a spacious and light 4 double bedroom detached house set in about half an acre of south east facing gardens with an adjacent paddock of approximately 1 acre, in the delightful village of Furzehill, which is set just outside the market town of Wimborne Minster.
The property features 2 large reception rooms, a conservatory, a kitchen/breakfast room, 2 bathrooms, a utility room, a double garage, and stunning views over its garden, paddock and fields beyond.
A light and spacious central reception hall (with a large coat cupboard) leads to a ground floor cloakroom. To the front there is a generously sized dual aspect dining room. The kitchen/breakfast room offers wonderful views over the garden and paddock beyond, and is fitted with an excellent range of units and marble worktops, a Neff electric hob, a Miele dishwasher, a double oven and a fridge. There is access to both a utility room (with sink, boiler, and space for freezer and washing machine) and a single-skin side porch (with door to the garden.)
Also at the rear is an attractive sitting room with a gas fire in a stone fireplace surround. Large aluminium sliding doors lead out to a pavilion style conservatory which has a tiled floor, French doors, and stunning views over the garden, the paddock and countryside beyond.
From the hall, stairs lead to the first floor landing which has a loft hatch. Bedroom 1 is a large double room with views over the rear garden and across the horizon. It features a fitted double wardrobe and an en suite bath/shower room (with bath, shower, WC, wash basin, towel radiator and a range of fitted storage.)
Bedroom 2, to the front, is a particularly large double room with 2 accesses to under-eaves storage. Bedroom 3 is another spacious double with a rear aspect and a fitted double wardrobe, and bedroom 4, which is currently used as a study, is a double room with a built-in wardrobe. The family bath/shower room comprises bath, shower, WC, and wash basin.
Approached through a 5-bar gate and surrounded by mature shrubs, the front of the property has ample off road parking on a large tarmac drive. The double garage features an up-and-over door, power and lighting, and a double-glazed side window.
The extensive rear garden is bounded by timber fencing and mature hedges. At the rear of the house, there is a large patio enjoying a lovely outlook, with steps down to the sweeping lawn which is interspersed with fruit trees and mature roses. Further down the garden are 2 greenhouses and a workshop (in need of some maintenance) measuring approximately 40ft x 10ft, with power, lighting, and doors at each end.
The lower boundary is a post-and-rail fence with a timber gate providing access to the 1-acre paddock which is roughly square in shape, with established boundaries and a range of mature trees. It has been left largely wild, with minimal maintenance in recent years. The left hand boundary has a double-fenced area providing a right of way to the top of Furzehill whilst still ensuring privacy for the paddock.
Location
Marketed by
Winkworth Wimborne
Properties for sale in WimborneArrange a Viewing
Fill in the form below to arrange your property viewing.
Mortgage Calculator
Fill in the details below to estimate your monthly repayments:
Approximate monthly repayment:
For more information, please contact Winkworth's mortgage partner, Trinity Financial, on +44 (0)20 7267 9399 and speak to the Trinity team.
Stamp Duty Calculator
Fill in the details below to estimate your stamp duty
The above calculator above is for general interest only and should not be relied upon
