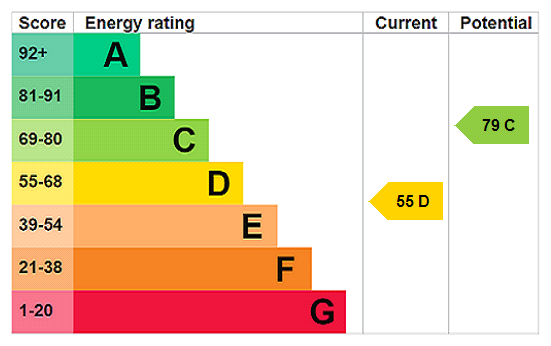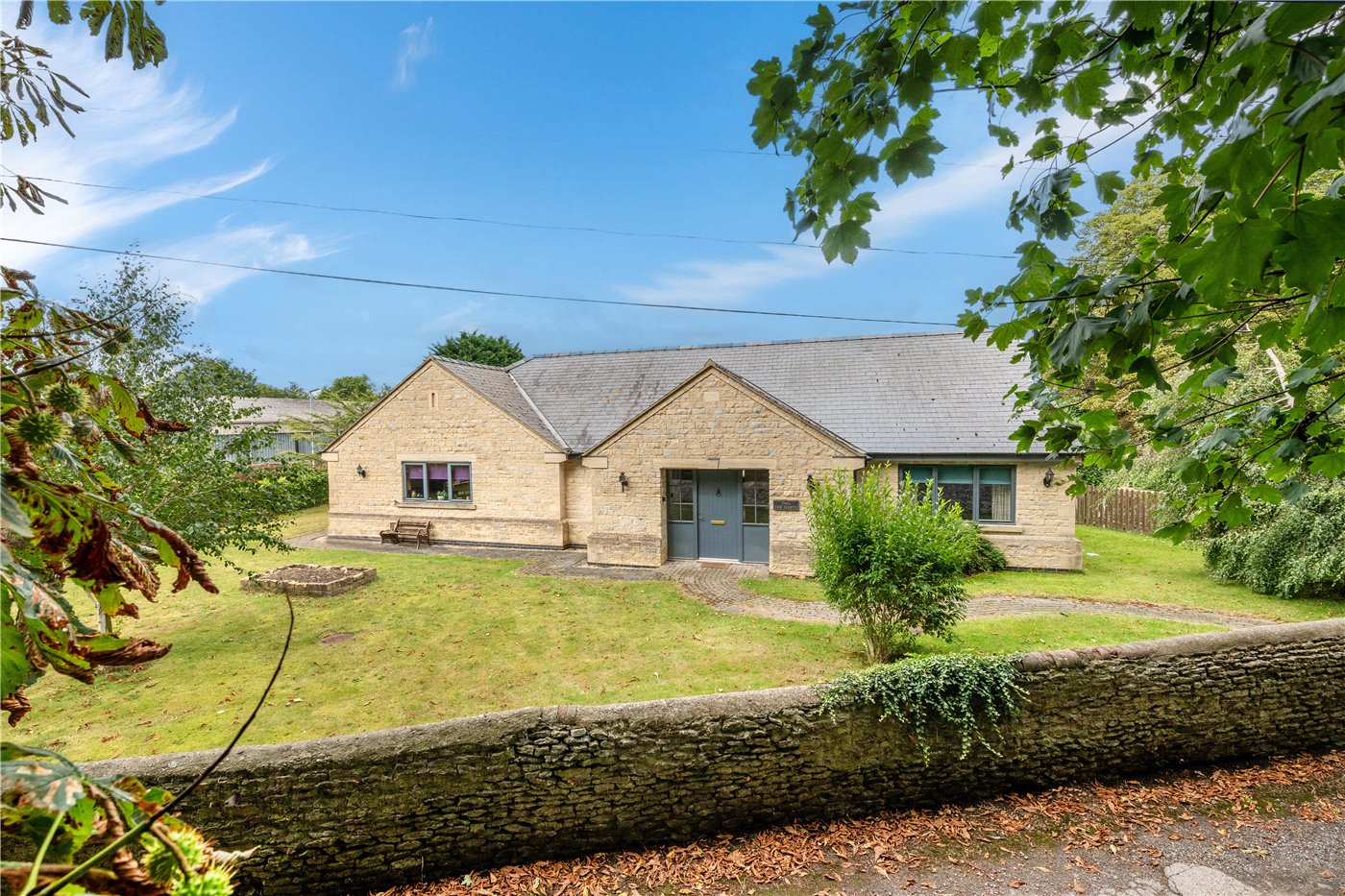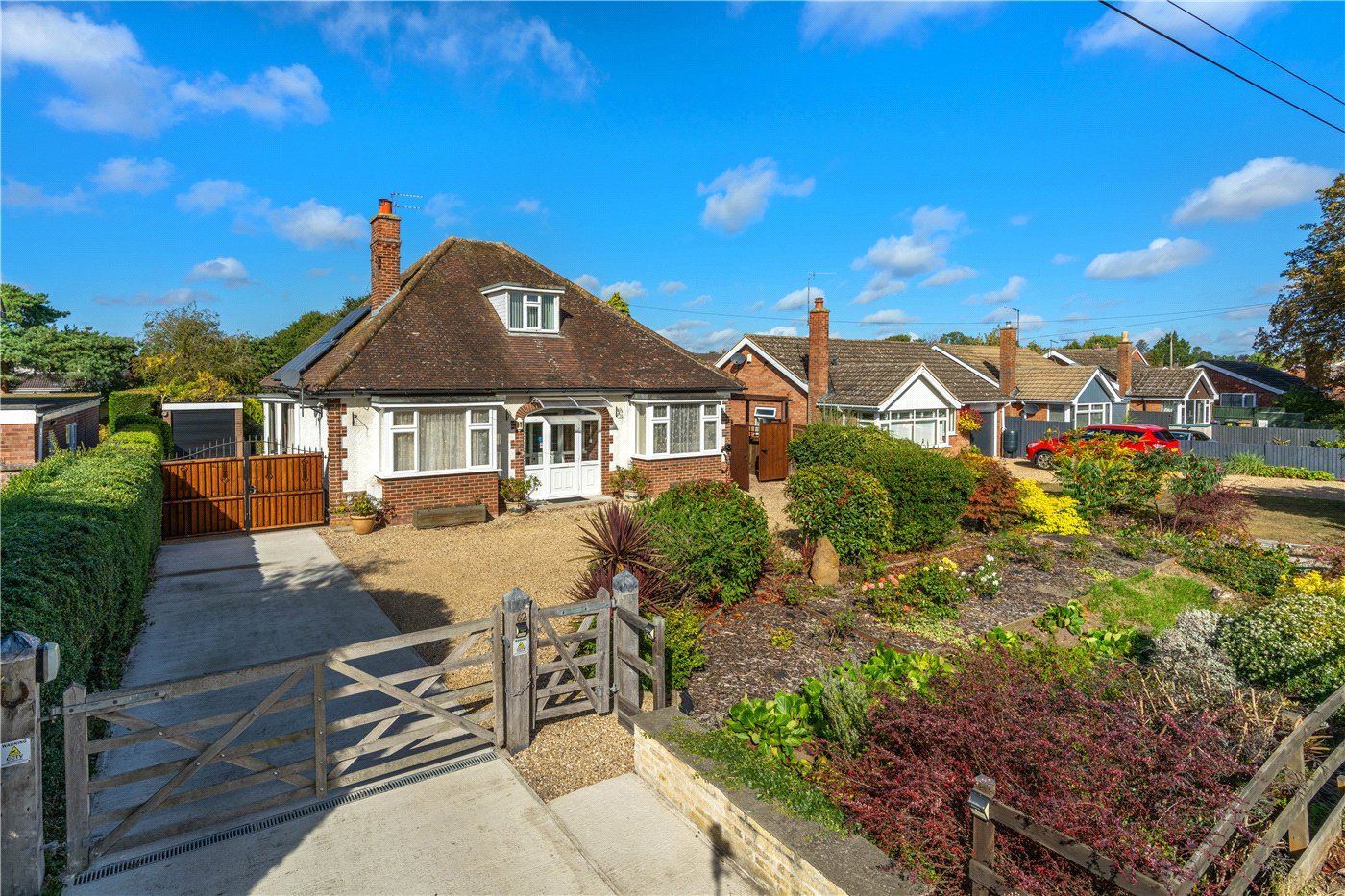Under Offer
Formans Lane, Anwick, Sleaford, Lincolnshire, NG34
3 bedroom bungalow in Anwick
£279,950 Freehold
- 3
- 1
- 2
PICTURES AND VIDEOS















KEY FEATURES
- Modern Detached Bungalow
- Non Estate Position
- Beautifully Landscaped Garden
- Modern Kitchen
- Three Bedrooms
- Four Piece Family Bathroom
- Oil Fired Central Heating
- Detached Garage
- Enclosed South Facing Rear Garden
- Viewing is Highly Recommended
KEY INFORMATION
- Tenure: Freehold
- Council Tax Band: C
- Local Authority: North Kesteven District Council
Description
The lounge is a warm and inviting room, featuring a charming fireplace with decorative surround, built-in cabinetry, and a bay window overlooking the garden. Adjacent to the lounge is a lovely garden room, currently arranged as a sitting area, which enjoys pleasant views of the garden and direct access via sliding doors—ideal for relaxing or entertaining in the summer.
The kitchen is well-appointed with a range units and ample worktop space and integrated appliances. A central island provides both workspace and storage. The kitchen leads into the formal dining room, which is perfect for family meals or hosting guests.
The bungalow offers three generously sized bedrooms. The master bedroom is particularly spacious, benefitting from two UPVC windows to the front and plenty of space for wardrobes and drawers. The second bedroom is a comfortable double, while the third bedroom provides flexibility for use as a single room or home office. The main bathroom is fitted with a modern suite including a bath, wash basin and WC, and there is an additional separate cloakroom with WC off the hallway for guests.
Externally, the home continues to impress. The front of the property features a lawn and an extensive block-paved driveway providing parking for multiple vehicles, leading to a detached single garage. To the rear, a beautifully maintained garden with a combination of decking, paved patio and lawn. Thoughtfully planted borders, raised flower beds, and a timber summerhouse to enhance the outdoor space.
Rooms and Accommodations
- Entrance Hall
- Cloakroom
- Lounge
- 4.5m x 3.94m
- Kitchen
- 3.45m x 4.04m
- Dining Room
- 3.05m x 2.77m
- Garden Room
- 2.3m x 2.2m
- Bedroom One
- 3.94m x 3.07m
- Bedroom Two
- 3.96m x 2.97m
- Bedroom Three
- 2.87m x 2.3m
- Bathroom
Utilities
- Electricity Supply: Mains Supply
- Water Supply: Mains Supply
- Sewerage: Mains Supply
- Heating: Oil
- Broadband: Cable
Mortgage Calculator
Fill in the details below to estimate your monthly repayments:
Approximate monthly repayment:
For more information, please contact Winkworth's mortgage partner, Trinity Financial, on +44 (0)20 7267 9399 and speak to the Trinity team.
Stamp Duty Calculator
Fill in the details below to estimate your stamp duty
The above calculator above is for general interest only and should not be relied upon
Meet the Team
Our team are here to support and advise our customers when they need it most. We understand that buying, selling, letting or renting can be daunting and often emotionally meaningful. We are there, when it matters, to make the journey as stress-free as possible.
See all team members





