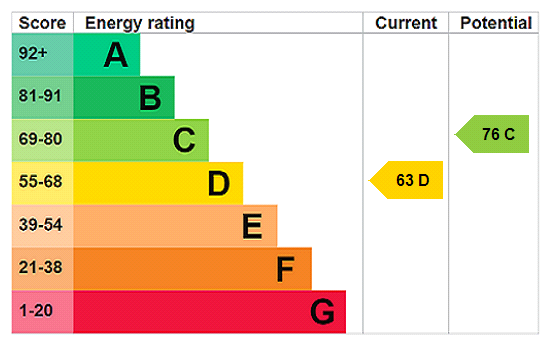Fentiman Road, Oval, London, SW8
5 bedroom house
£2,195,000 Freehold
- 5
- 3
- 2
-
2341 sq ft
217 sq m -
PICTURES AND VIDEOS





















KEY INFORMATION
- Tenure: Freehold
- Council Tax Band: G
- Local Authority: Lambeth
Description
Approached via a grand set of steps, the raised ground floor opens into a spacious and elegant entrance hall. To the right lies a generously sized double reception room with original interconnecting doors, offering flexibility to use the space as one expansive living area or two distinct rooms. French doors at the rear lead onto a private terrace overlooking the garden, creating a natural flow between indoor and outdoor living.
The lower ground floor features a stylish open-plan kitchen and dining area—perfect for both everyday living and entertaining. The kitchen, finished to a high standard, offers ample worktop space, integrated appliances, and abundant storage. Full-width glass doors at the rear open directly onto a beautifully landscaped, south-facing garden, flooding the space with natural light.
At the front of this level is a spacious double bedroom with an en-suite shower room. This floor also benefits from its own private entrance, offering ideal guest accommodation or potential for a self-contained suite.
On the first floor, the principal bedroom spans the full width of the house and is bathed in natural light from two large sash windows. It features high ceilings, a luxurious en-suite bathroom with a walk-in shower, freestanding bathtub, twin sinks, and a frosted sash window for privacy. A walk-in wardrobe is conveniently located between the bedroom and bathroom, providing generous storage.
The second floor hosts three further bedrooms—two spacious doubles and a well-sized single. The rear bedrooms include built-in wardrobes, and further storage is available in the hallway. A family bathroom serves this floor, complete with a bathtub, WC, sink, and a large wall mirror.
Freehold
UTILITIES
Electricity – mains connected
Gas – mains connected
Water – mains connected
Heating –gas central heating
Sewerage – mains connected
Broadband – ultrafast broadband
Location
Marketed by
Winkworth Kennington
Properties for sale in KenningtonArrange a Viewing
Fill in the form below to arrange your property viewing.
Mortgage Calculator
Fill in the details below to estimate your monthly repayments:
Approximate monthly repayment:
For more information, please contact Winkworth's mortgage partner, Trinity Financial, on +44 (0)20 7267 9399 and speak to the Trinity team.
Stamp Duty Calculator
Fill in the details below to estimate your stamp duty
The above calculator above is for general interest only and should not be relied upon
Meet the Team
Our team at Winkworth Kennington Estate Agents are here to support and advise our customers when they need it most. We understand that buying, selling, letting or renting can be daunting and often emotionally meaningful. We are there, when it matters, to make the journey as stress-free as possible.
See all team members




