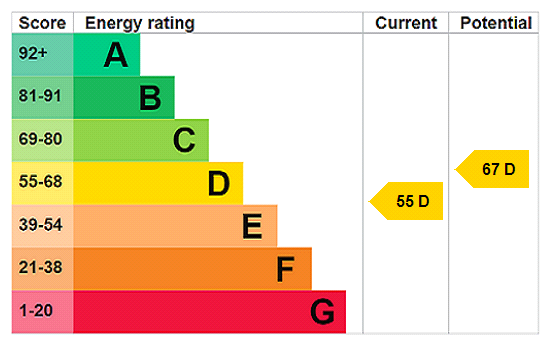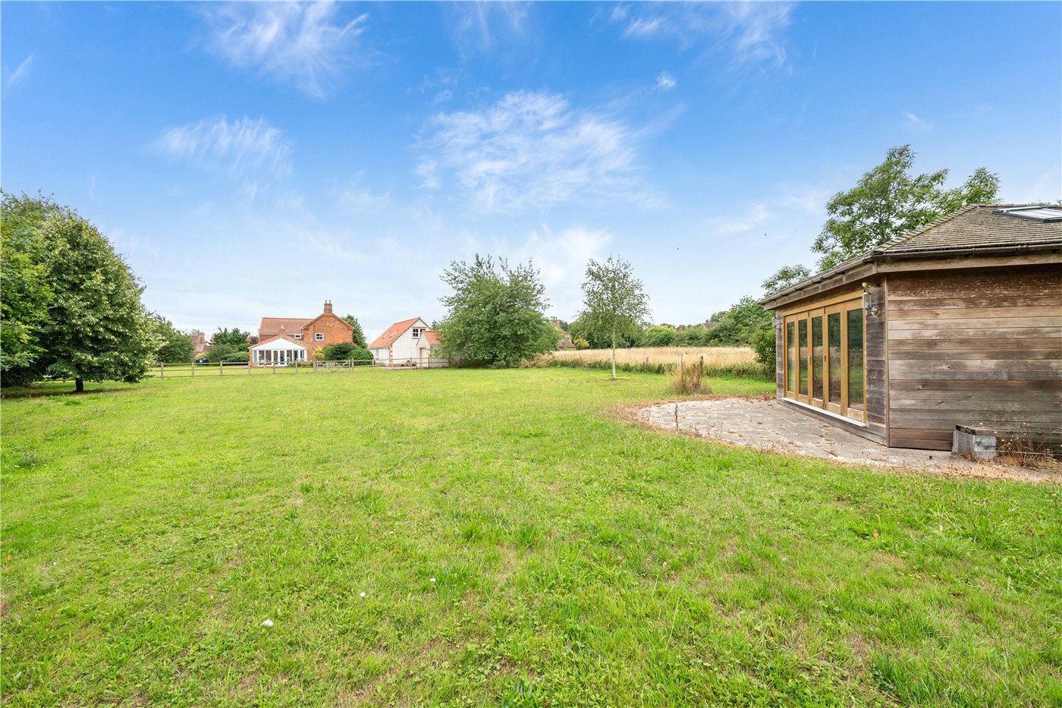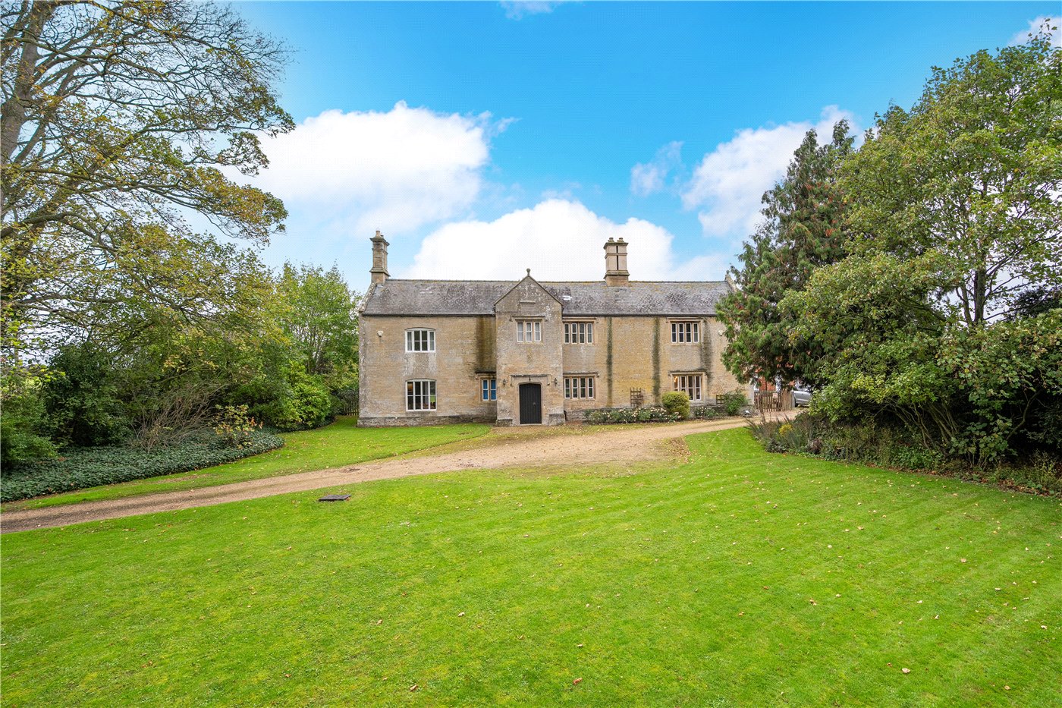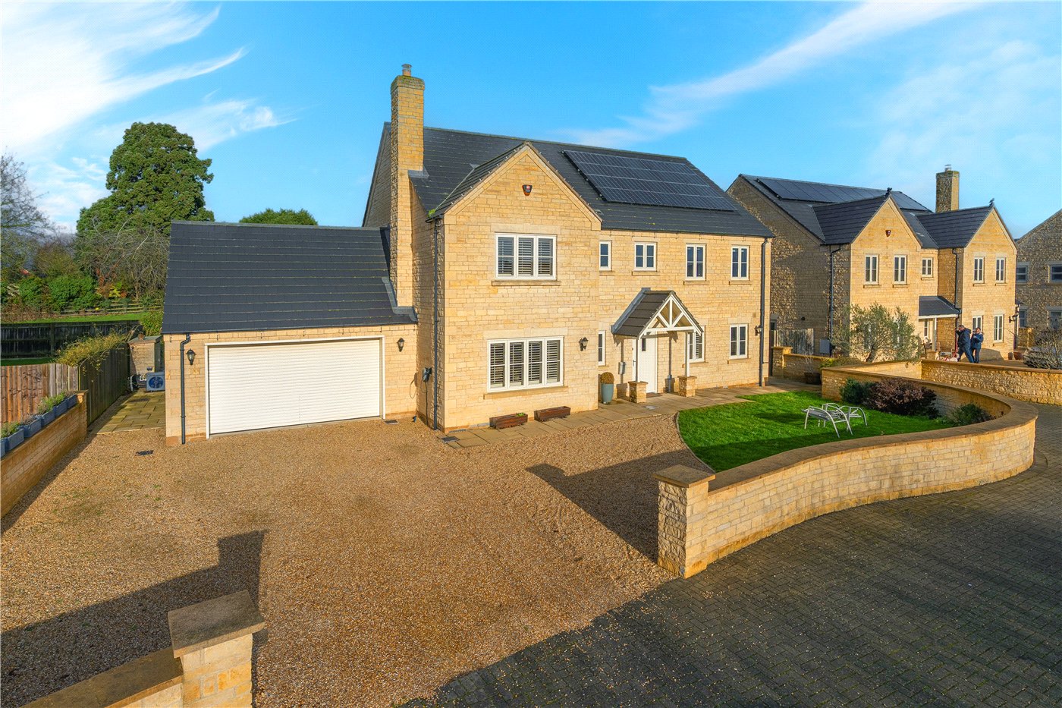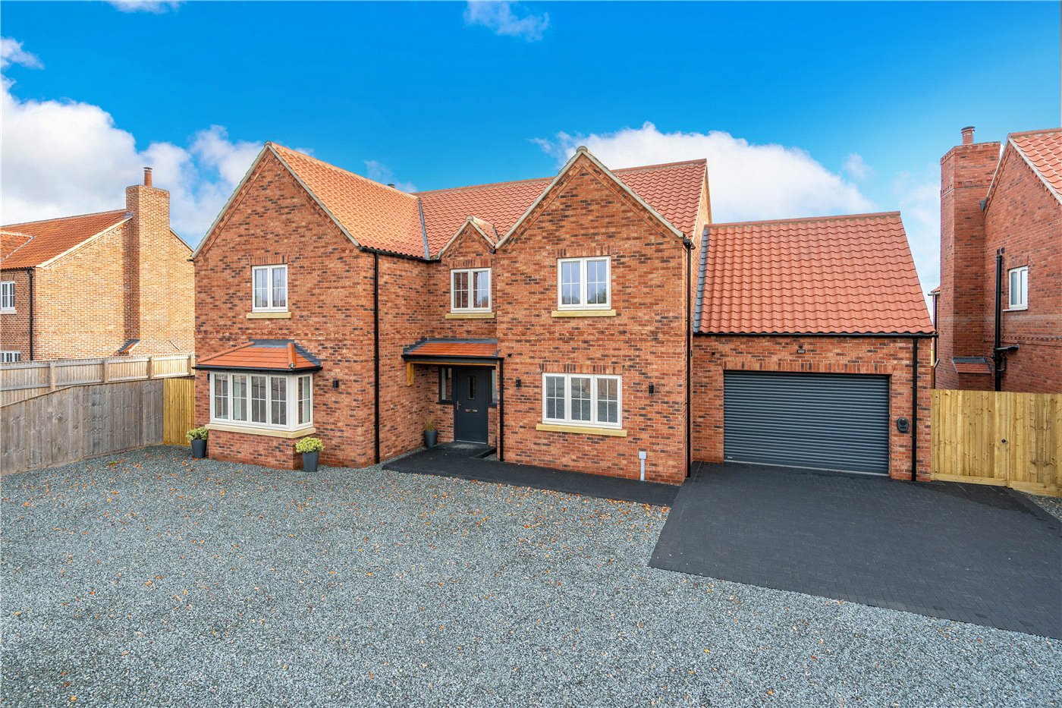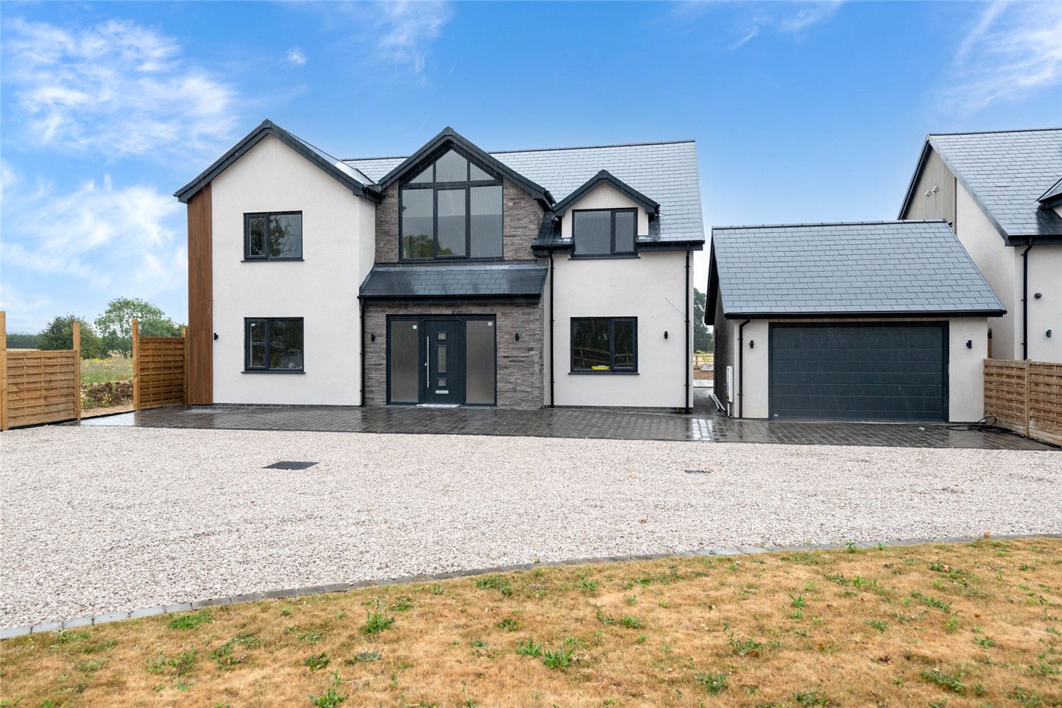Under Offer
Fen Road, Little Hale, Sleaford, Lincolnshire, NG34
4 bedroom house in Little Hale
£350,000 Freehold
- 4
- 2
- 3
PICTURES AND VIDEOS
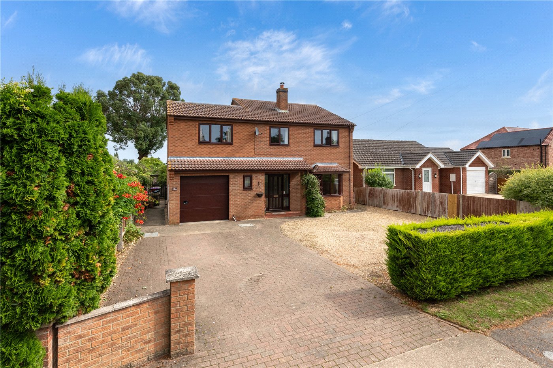
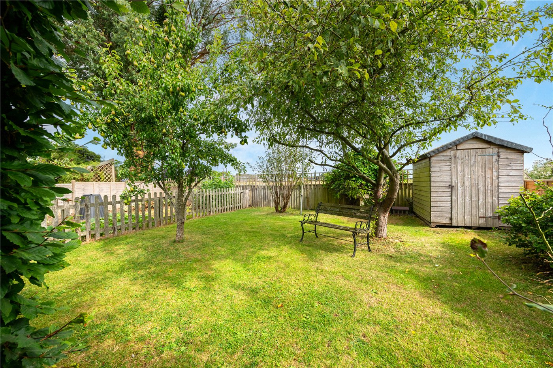
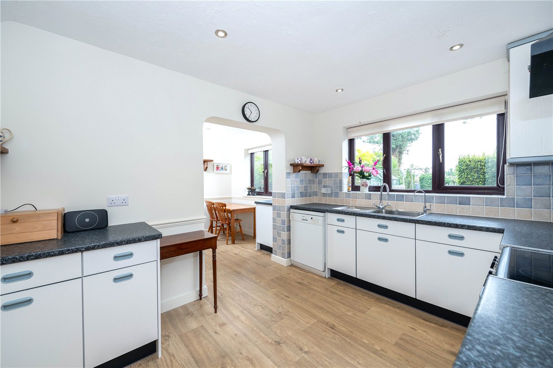
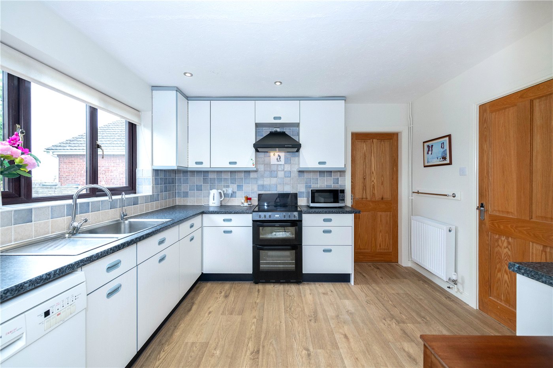
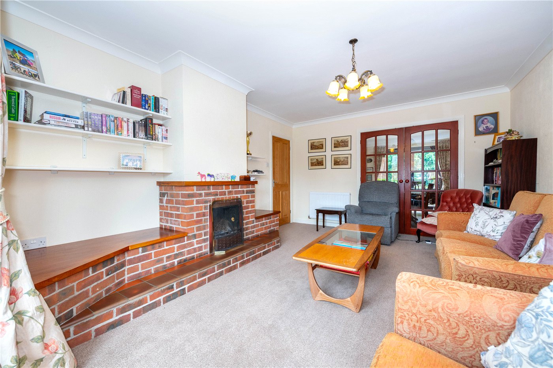
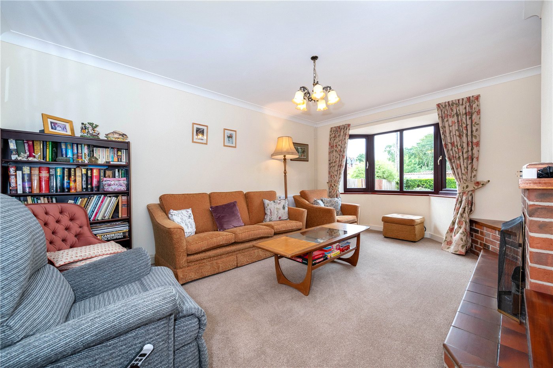
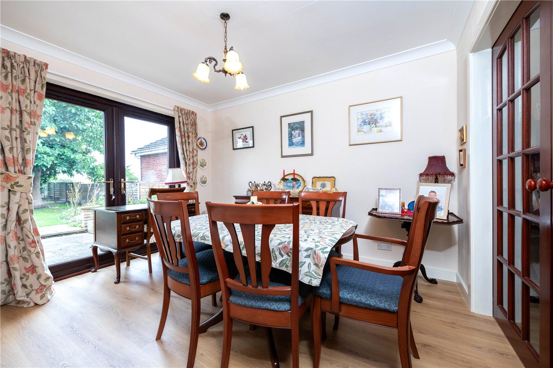
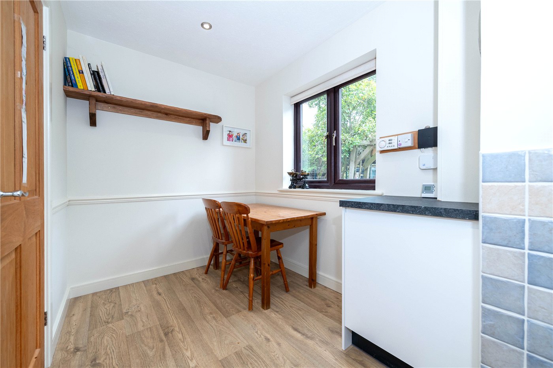
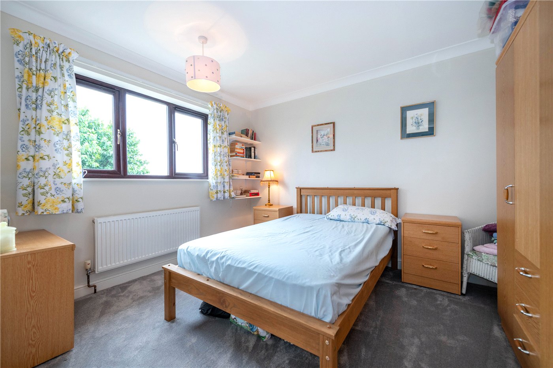
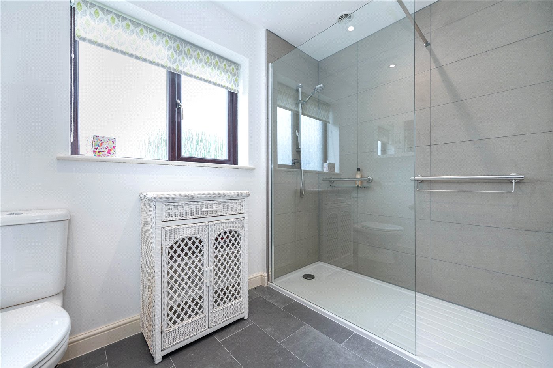
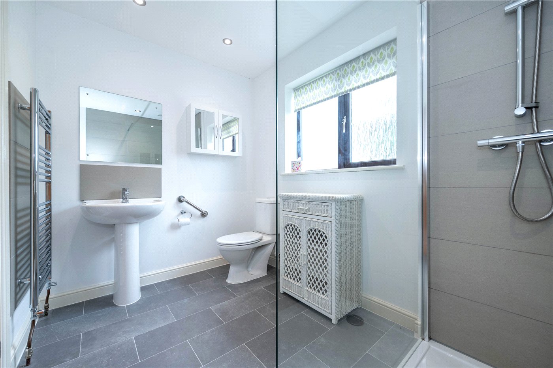
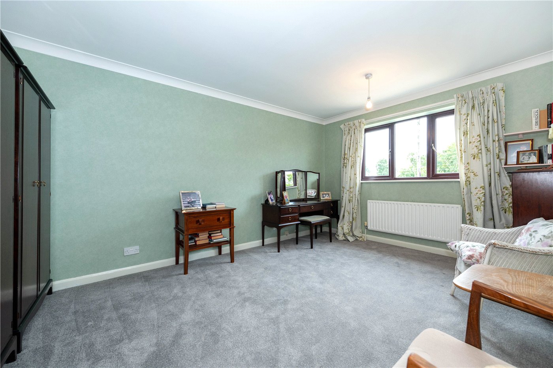
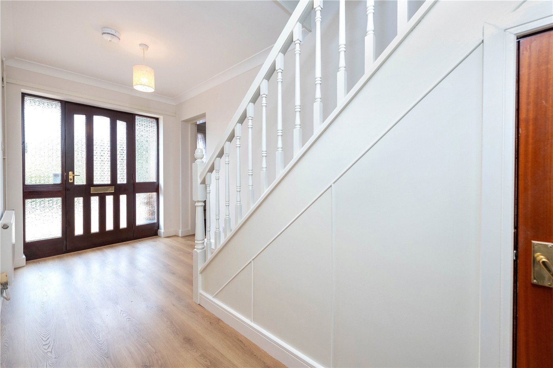
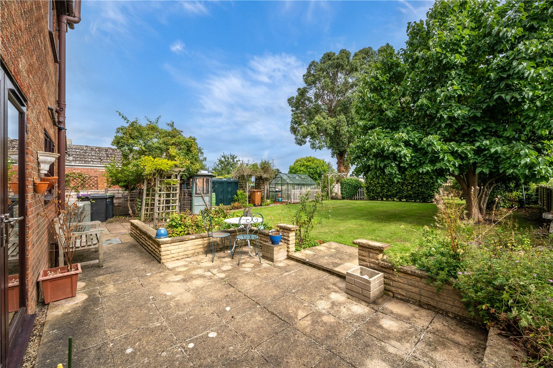
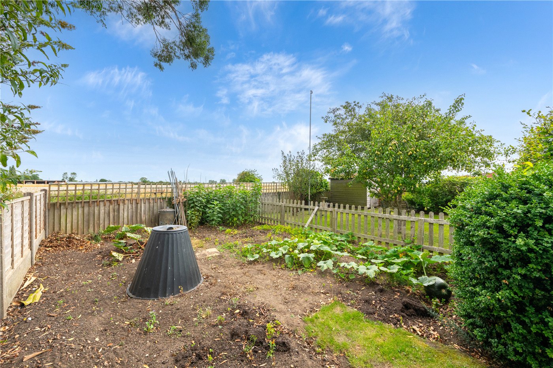
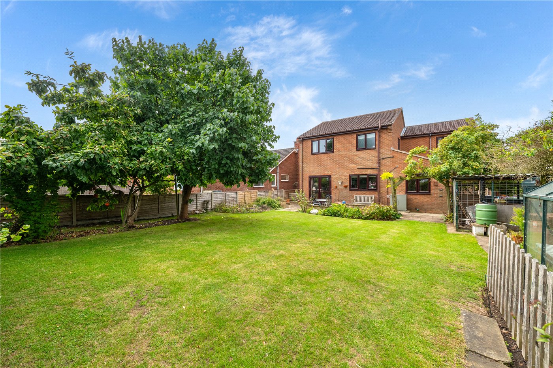
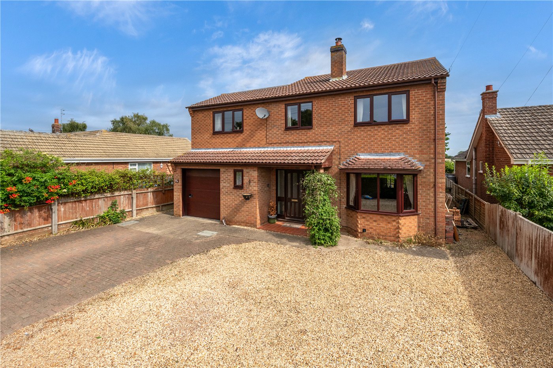
KEY FEATURES
- Spacious Detached Family Home
- Four Bedrooms With Flexible Layout
- Potential For En-Suite Or Dressing Room
- Modern & Stylish Shower Room
- Generous Driveway And Integral Garage
- Large, Private Rear Garden
- Field Views To The Rear
- Peaceful Village With Nearby Amenities
KEY INFORMATION
- Tenure: Freehold
- Council Tax Band: D
- Local Authority: North Kesteven District Council
Description
The entrance hall leads to a bright and comfortable lounge,
complete with a bay window and an eye-catching brick-built
fireplace, which opens into the dining room where French doors open onto the rear garden. The kitchen is well-appointed with ample storage and workspace, complemented by a useful utility/sitting area.
Upstairs, the home offers four well-proportioned bedrooms, with the fourth providing excellent potential to be converted into an ensuite or dressing room if desired. The modern shower room is stylishly finished with a walk-in shower, low level w/c and a hand wash basin.
The property’s rear garden is a true highlight, offering a high
degree of privacy, principally laid to lawn with established trees, shrubs, and multiple seating areas. For those with a passion for gardening, there is also a vegetable patch, greenhouse, and sheds,
as well as open countryside views to the rear. A large patio area provides the perfect setting for enjoying those views.
This is a rare opportunity to buy a versatile and well-maintained home in a sought-after village location, with easy access to the amenities of Heckington and surrounding areas.
Rooms and Accommodations
- Entrance Hall
- Downstairs Cloakroom
- Lounge
- 4.67m x 3.7m
- Kitchen
- 3.45m x 2.84m
- Dining Room
- 3.45m x 2.8m
- Utility Room
- 2.5m x 1.98m
- Bedroom 1
- 4.24m x 3.66m
- Bedroom 2
- 4.67m x 3.23m
- Bedroom 3
- 3.45m x 12
- Bedroom 4
- 2.8m x 7;6
- Shower Room
- 2.74m x 1.93m
- Garage
- 4.93m x 3.9m
- Agents Note
- Please note that prior to acceptance of any offer, Waldeck Snarey & Brown Ltd t/a Winkworth are required to verify the identity of the buyer to comply with the requirements of the Money
Laundering, Terrorist Financing and Transfer of Funds (Information on the Payer) Regulations 2017. We are most grateful for your assistance with this.
Utilities
- Electricity Supply: Mains Supply
- Water Supply: Mains Supply
- Sewerage: Mains Supply
- Heating: Oil
- Broadband: Cable
- Mobile Coverage: Yes
Mortgage Calculator
Fill in the details below to estimate your monthly repayments:
Approximate monthly repayment:
For more information, please contact Winkworth's mortgage partner, Trinity Financial, on +44 (0)20 7267 9399 and speak to the Trinity team.
Stamp Duty Calculator
Fill in the details below to estimate your stamp duty
The above calculator above is for general interest only and should not be relied upon
Meet the Team
Our team are here to support and advise our customers when they need it most. We understand that buying, selling, letting or renting can be daunting and often emotionally meaningful. We are there, when it matters, to make the journey as stress-free as possible.
See all team members