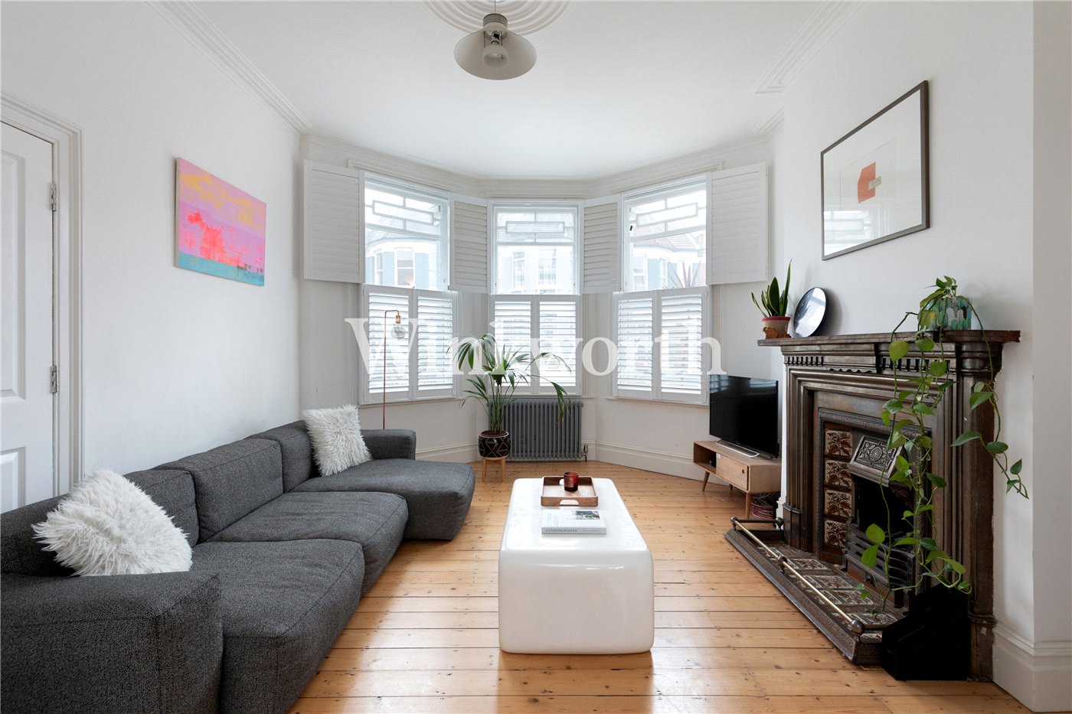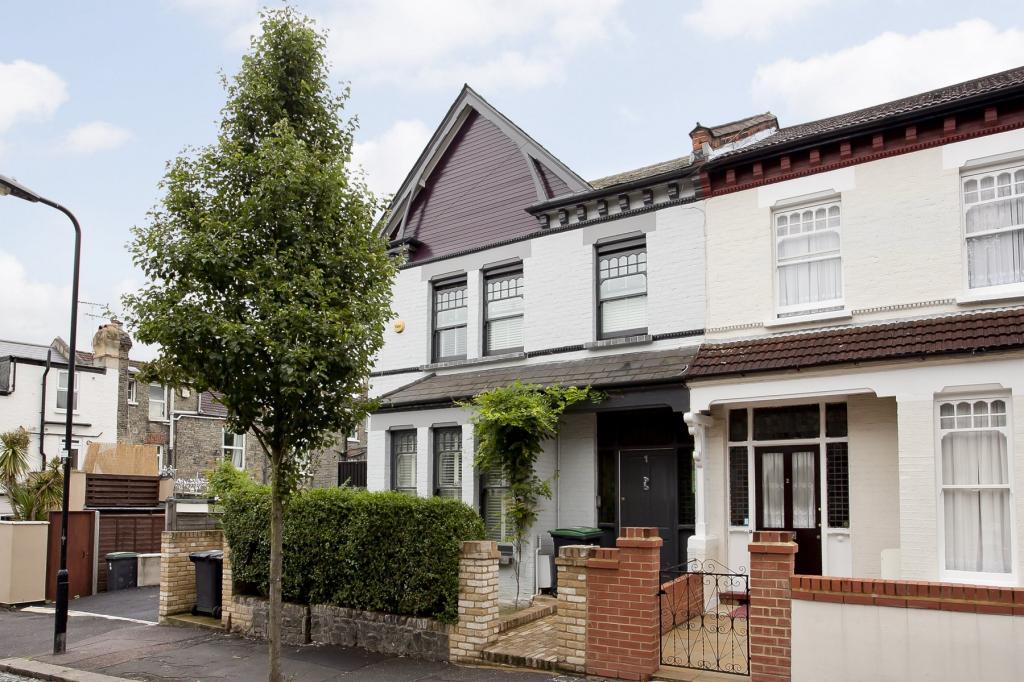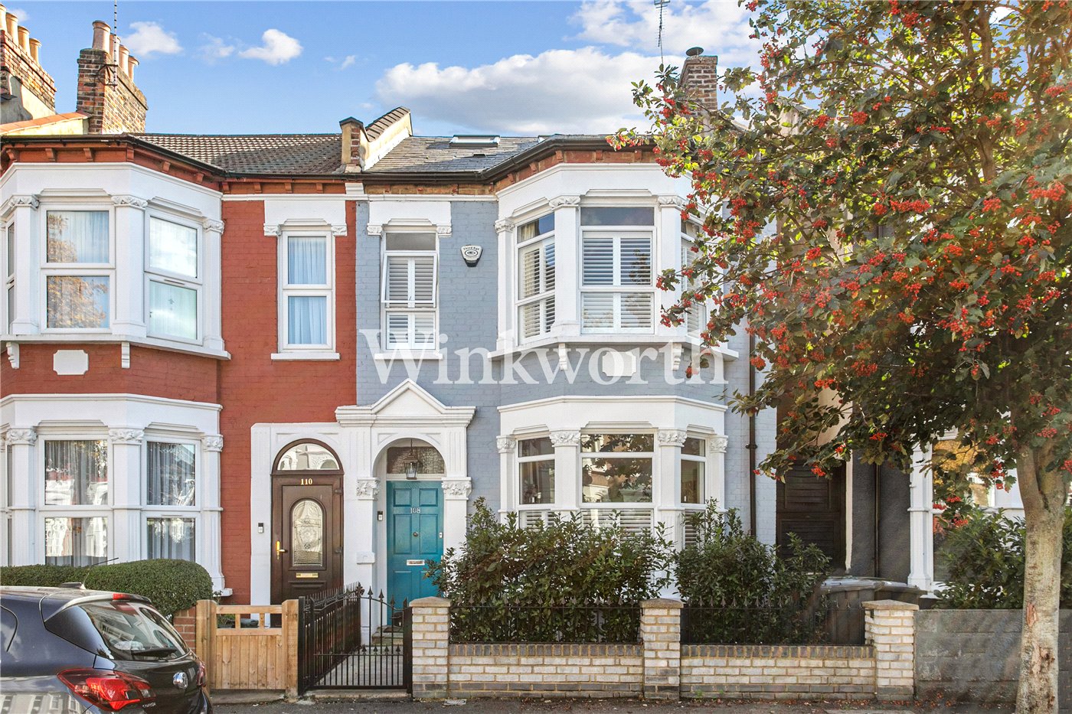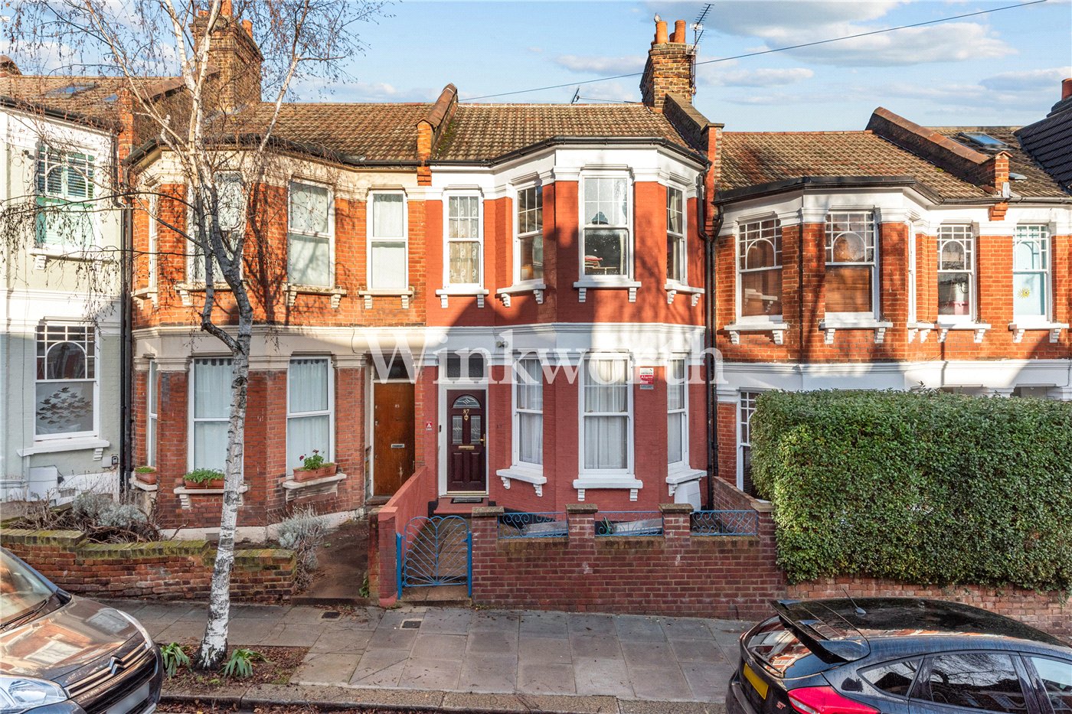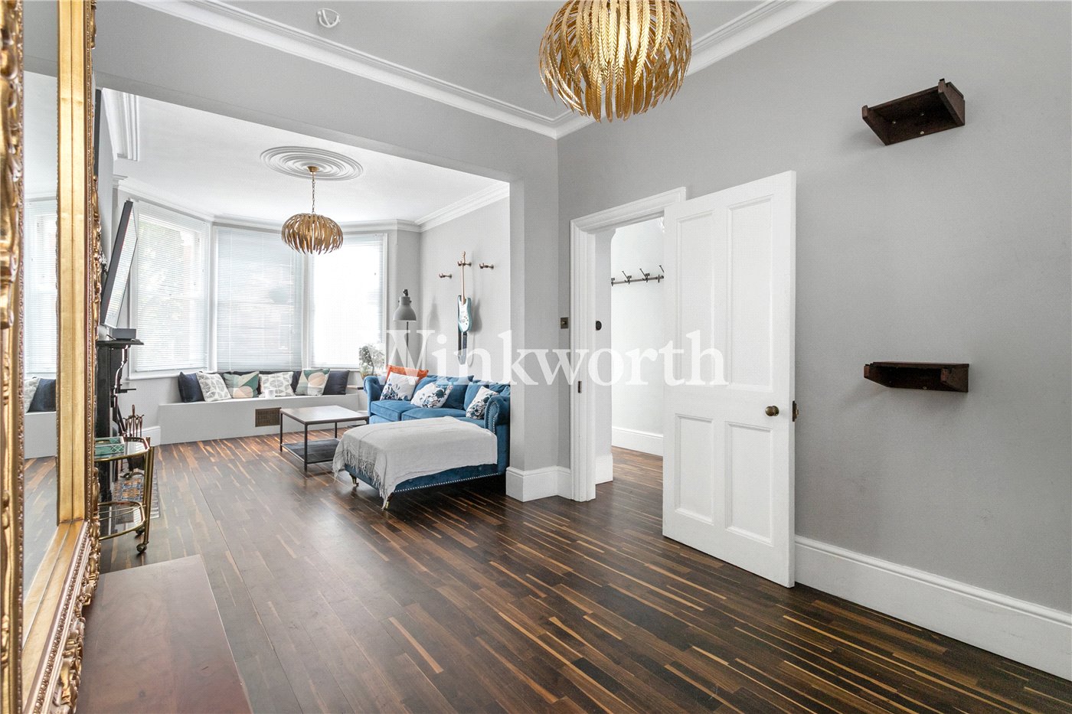Sold
Falkland Road, Harringay Ladder, N8
4 bedroom house in Harringay Ladder
Guide Price £1,000,000 Freehold
- 4
- 3
- 2
PICTURES AND VIDEOS


































KEY FEATURES
- Harringay Ladder
- Four Bedroom House
- Landscacped Garden
- 1583 Sq.ft
- Double Reception Rooms
- Kitchen Diner
- Ground Floor Cloakroom/Wc
- Immaculate Restoration
- Period Features
- Piccadilly Line
KEY INFORMATION
- Tenure: Freehold
Description
This beautifully designed family home has been thoughtfully extended into the loft space to create a stunning master suite complete with bedroom, walk-in wardrobe and luxury bathroom, creating a magical home measuring 1682 Sq. Ft over three levels.
As you approach this family home, you are met by an attractive painted exterior with large front garden and hedge. A tiled pathway takes you to a welcoming dark grey front door. On the ground floor features an interconnecting double reception room with crisp white walls, stripped-wood floors, cast iron fireplaces, ornate ceiling mouldings and bespoke fitted shelves and cupboards.
At the rear of the property, there is a useful ground floor cloakroom/WC. Further along, you are welcomed by a lovely bright social and practical family kitchen/morning room with newly fitted white kitchen, solid oak worktops, and boasting ample room for a large breakfast/dining table. At the back, the tall French doors open onto York stone tiling for outdoor dining and a well-manicured grass area and shed at the rear.
The first floor has three bedrooms, the largest of which features a large bay, custom-built wardrobes into the recesses and cast fireplace. This room is used as a first-floor sitting room, and because of its orientation, is bathed in sunlight for most of the day. Along the hall is a newly fitted luxury family bathroom.
Above the loft conversion is absolutely gorgeous and one of the best we've seen on the Harringay Ladder. Designed and renovated with attention to detail throughout featuring a large master bedroom, useful walking wardrobe and luxury bathroom.
The 'Harringay Ladder' is popular due to its beautiful Victorian built terraces and the Piccadilly Line tube stations at either end. Thereupon, a friendly community has blossomed and a burgeoning selection of independent shops, cafes and restaurants have recently appeared along Green Lanes. Established favourites include Cafe Blend for great coffee and brunch by day and a pop-up restaurant in the evening, Bun N Bar for burgers, cocktails and music, Jam In A Jar for brunch which also hosts music events in the evenings. There's also Music and Beans, the iconic Grade II Listed Salisbury Pub and the Harringay Local Store for speciality foods and organic groceries. Transport links are excellent; the property is equidistant from Turnpike Lane and Manor House on the Piccadilly Line. You also have Harringay or Hornsey Train Stations which provide direct access to Finsbury Park, Kings Cross, Old Street and Moorgate. Falkland Road is in the catchment area for North Harringay School but is also close enough to South Harringay School. There are endless kids activities and community groups for those with young families.
The sellers Note -
We've loved this house and the Harringay Ladder, and enjoyed slowly restoring and adding to it. We've made the best of its many Victorian features including the three original fireplaces and the stripped wooden floors, which are also now fully insulated.
Two years ago, we extended into the loft to create a lovely sizeable bright space, which with its walk-in wardrobe and bathroom turned out so much better than we hoped. We also installed a new kitchen that makes excellent use of the space, adding curved workspaces and lots of storage. A downstairs loo means there is one on each floor. We also landscaped the sunny garden and built a lovely summerhouse space, which is ideal for working in during the summer.
It 's sad to leave such a vibrant area. The Ladder has changed so much in the last few years with new restaurants, bars while still remaining close to Finsbury Park and Alexandra Palace and seven minutes from Turnpike Lane Tube.
Mortgage Calculator
Fill in the details below to estimate your monthly repayments:
Approximate monthly repayment:
For more information, please contact Winkworth's mortgage partner, Trinity Financial, on +44 (0)20 7267 9399 and speak to the Trinity team.
Stamp Duty Calculator
Fill in the details below to estimate your stamp duty
The above calculator above is for general interest only and should not be relied upon
Meet the Team
At Winkworth Harringay Estate Agents, we have a comprehensive team of knowledgeable and personable property experts who are excited about the local area. So whether you're buying, selling, renting or letting or simply need some advice, pop into our office on Green Lanes for the experience and the local knowledge you need.
See all team members