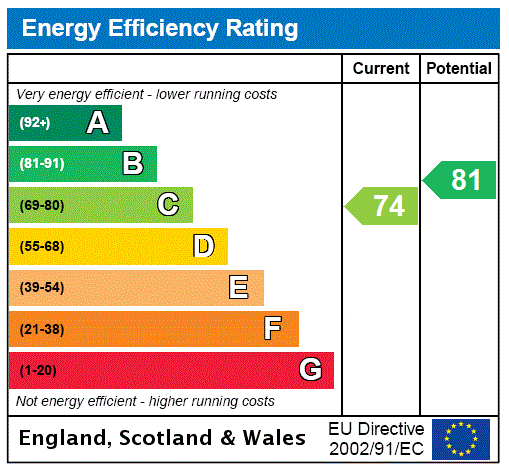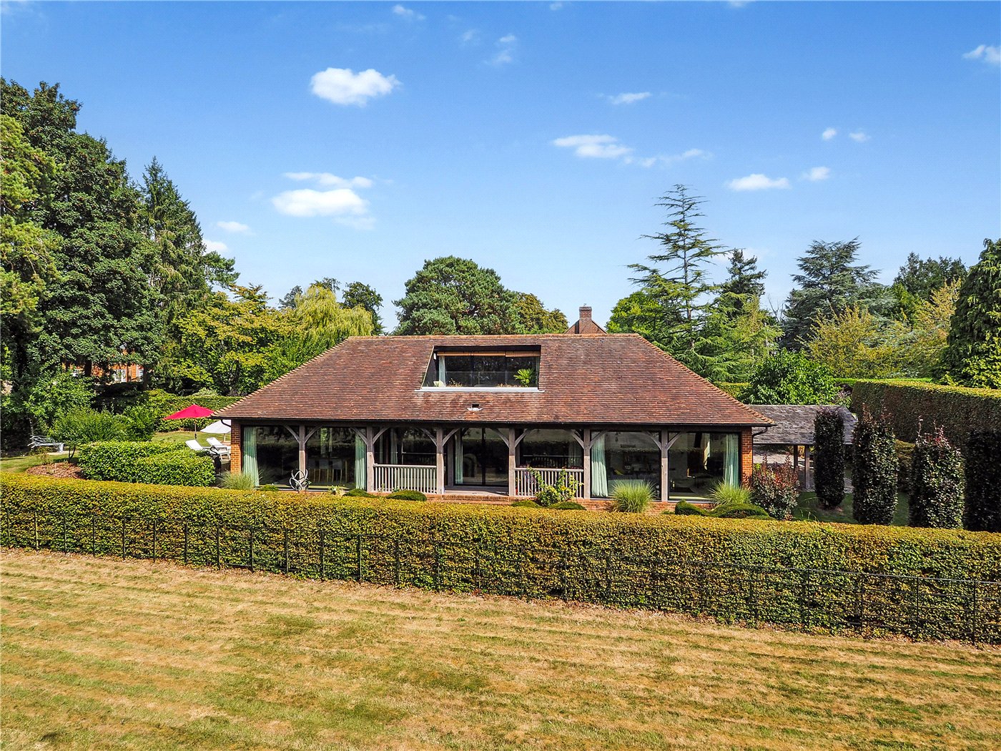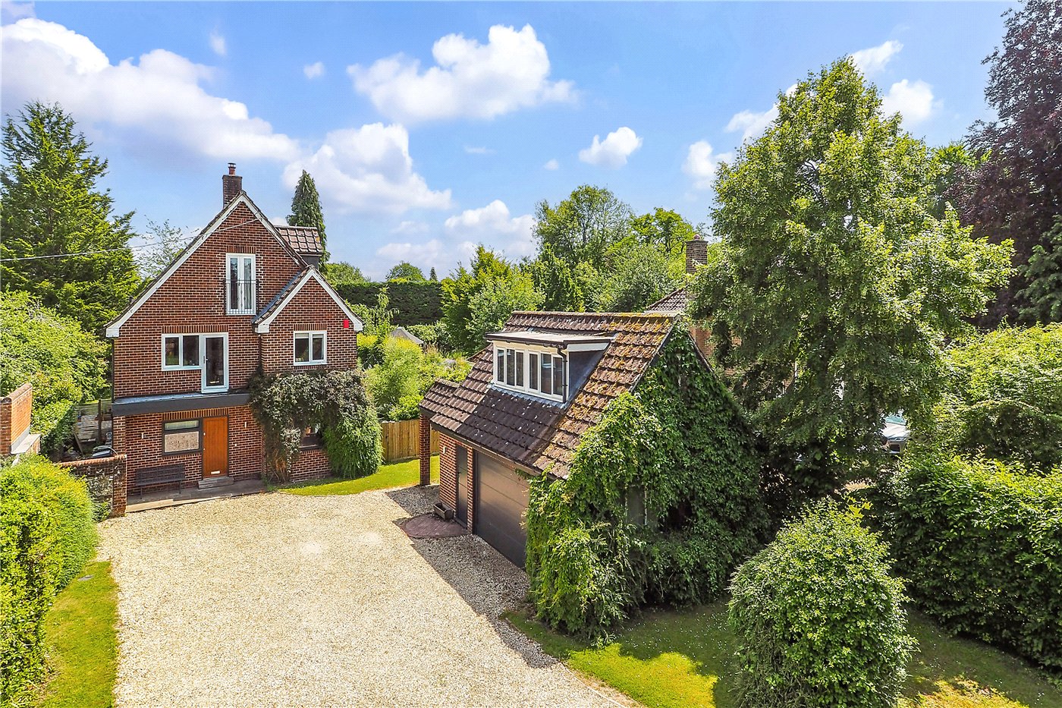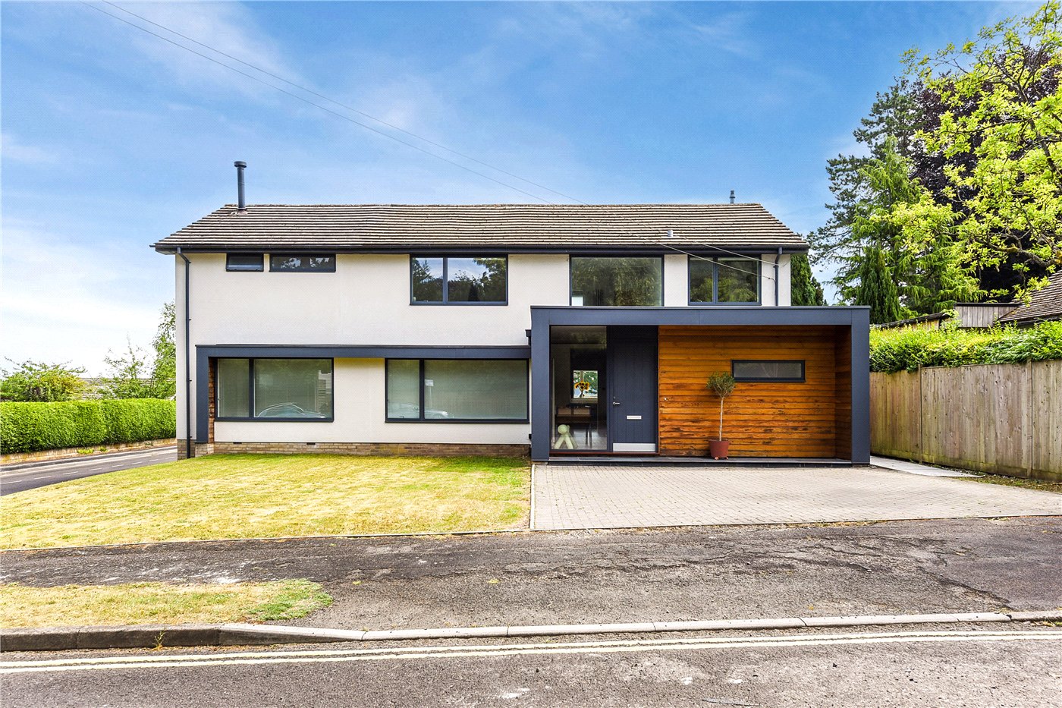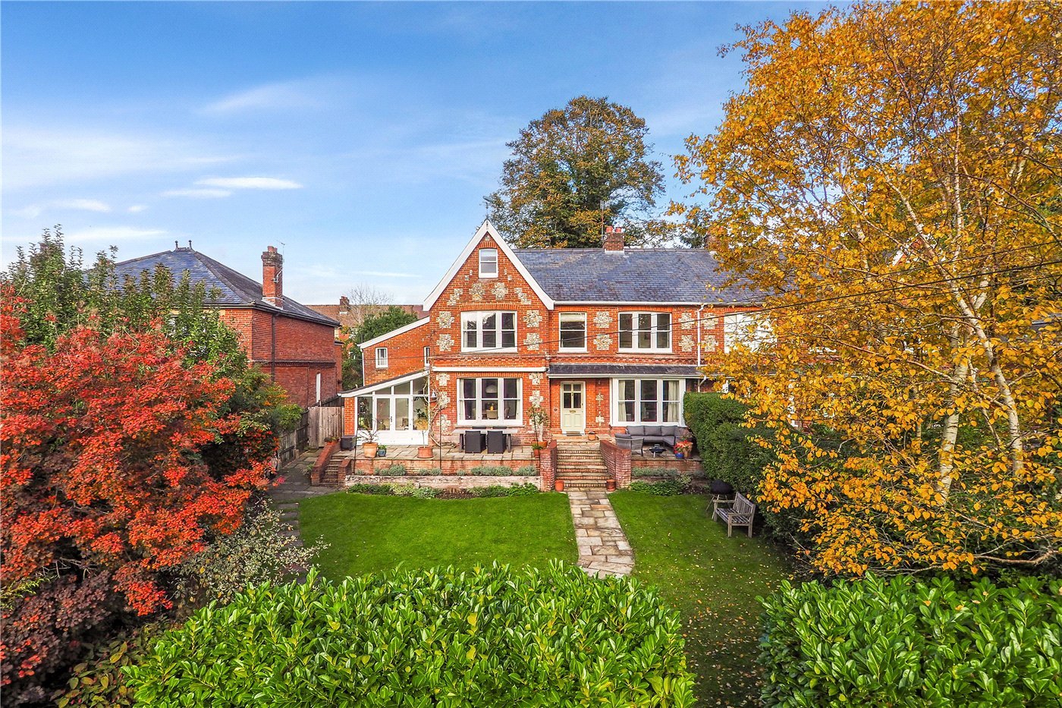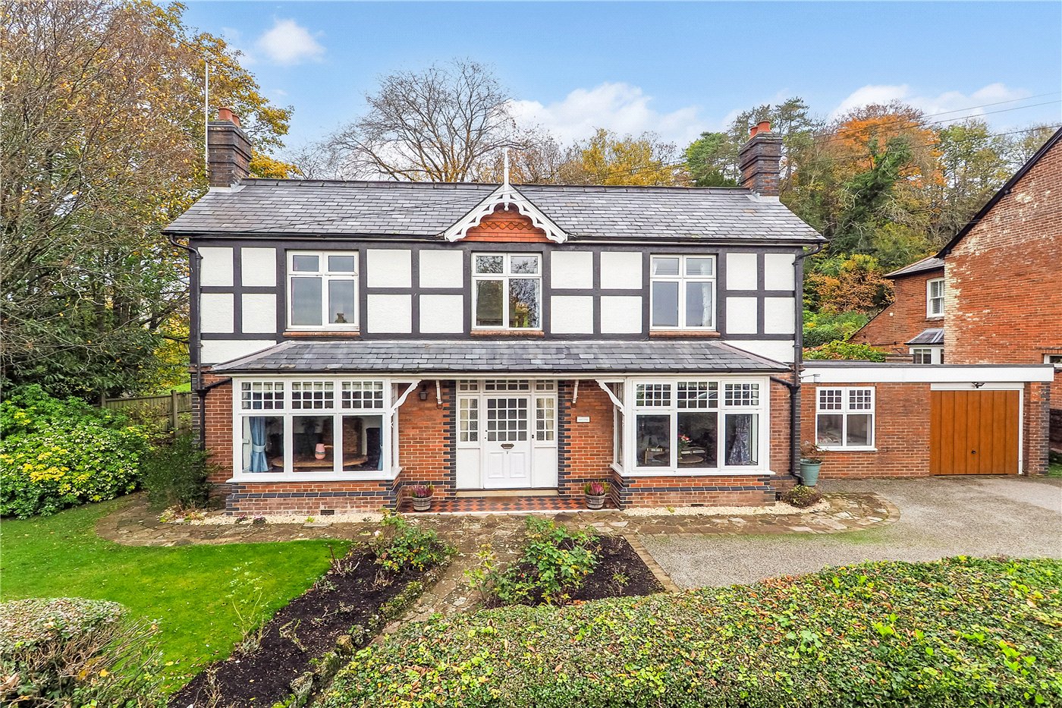Sold
Elan Court, Winchester, Hampshire, SO23
3 bedroom house in Winchester
£525,000 Freehold
- 3
- 2
- 3
PICTURES AND VIDEOS
















KEY FEATURES
- Three Bedroom End of Terrace Townhouse
- Kitchen/Breakfast Room
- Dining Room
- Sitting Room
- Bathroom with Bath and Seperate Shower plus a further Bathroom
- Tiered Rear Garden with Patio, Decking and Remainder Laid to Lawn
- Bus stop outside with a very regular bus service into Winchester City Centre
KEY INFORMATION
- Tenure: Freehold
Description
This most impressive three bedroom end of terrace house was built in 2006 by Messrs Laing Homes, discreetly positioned at the rear of this small contemporary development in Kings Worthy. The house has an imposing, attractive three storey façade, although from the rear and side the architecture is strikingly different. With modern, clean lines inside and out, the property is perfectly designed for entertaining with its central vaulted hallway giving access to both the wonderful, bright dual aspect sitting room and the fantastic fitted kitchen/dining room.
On the ground floor the entrance hall leads to a W.C, and then through to a large, welcoming inner hall from which the kitchen, dining and sitting room can be reached.
The kitchen is bright and spacious with fitted appliances that include combi microwave/oven, dishwasher, washing machine and four ring induction hob. Also included within the kitchen are a generous amount of storage units and a breakfast bar. The dining area comfortably accommodates a formal table and chairs for 6 people. The dining room is an impressive bright space with glass roof above serving to maximise natural light and create a striking impression. A patio door from here also leads out onto the side garden. The sitting room at the rear is a superb part-vaulted space, with Rais wood burner and door leading to the rear garden.
The first floor has a spacious landing with two good double bedrooms – both with built in cupboard space, a smart family bathroom with bath and separate shower, and the airing cupboard housing the boiler.
The lovely master bedroom suite encompasses the whole of the 2nd floor, with a large bedroom, a separate walk-in wardrobe and modern en-suite shower room with rainfall shower.
To the front there is a useful storage cupboard with lighting. There is allocated parking for 1 car and additional visitors’ parking in centre of the court. The side gated leads to the rear garden. The rear garden has been cleverly re-landscaped on two levels, with a patio area across the rear of the house and a raised lawn with decking area, bordered by well-stocked planters and contemporary narrow-board fence at the rear, as well as a shed.
Mortgage Calculator
Fill in the details below to estimate your monthly repayments:
Approximate monthly repayment:
For more information, please contact Winkworth's mortgage partner, Trinity Financial, on +44 (0)20 7267 9399 and speak to the Trinity team.
Stamp Duty Calculator
Fill in the details below to estimate your stamp duty
The above calculator above is for general interest only and should not be relied upon
Meet the Team
Our team at Winkworth Winchester Estate Agents are here to support and advise our customers when they need it most. We understand that buying, selling, letting or renting can be daunting and often emotionally meaningful. We are there, when it matters, to make the journey as stress-free as possible.
See all team members