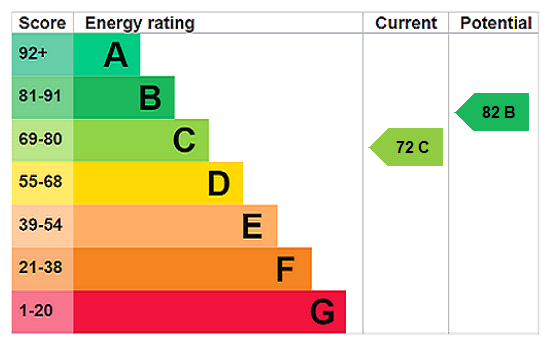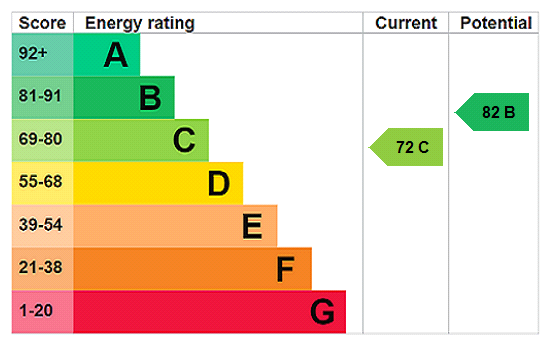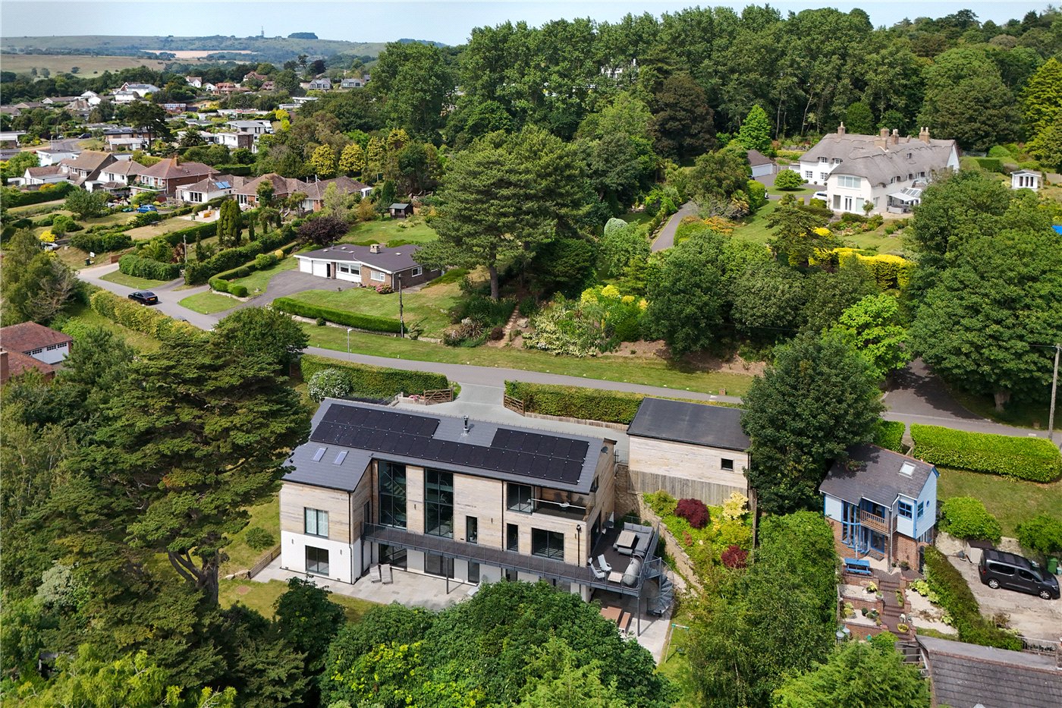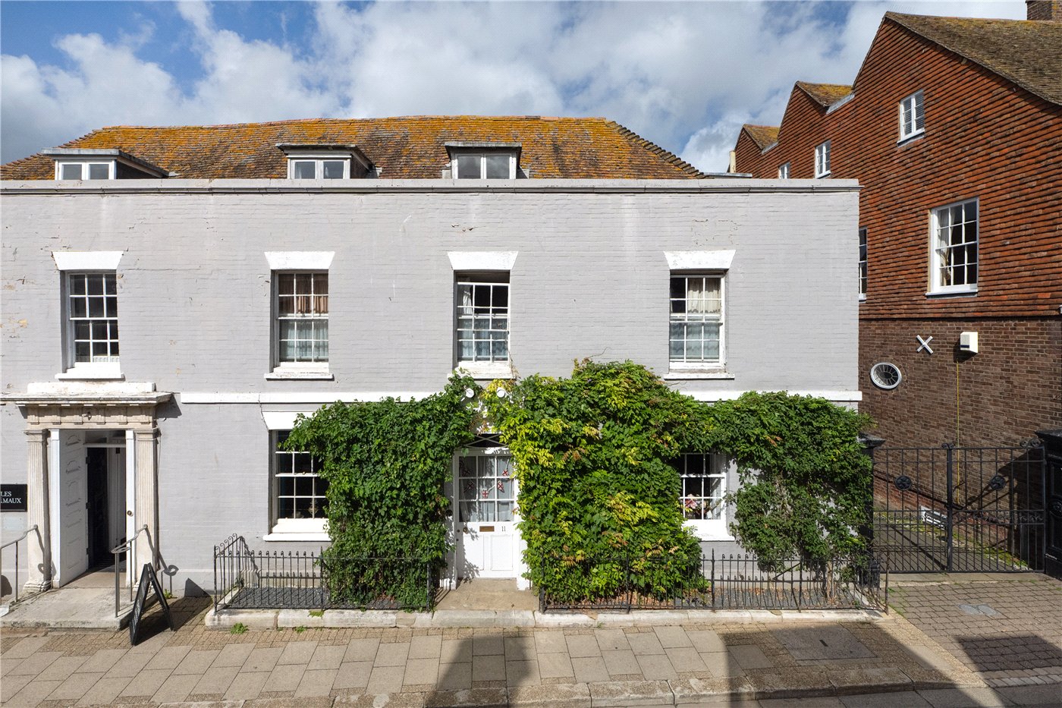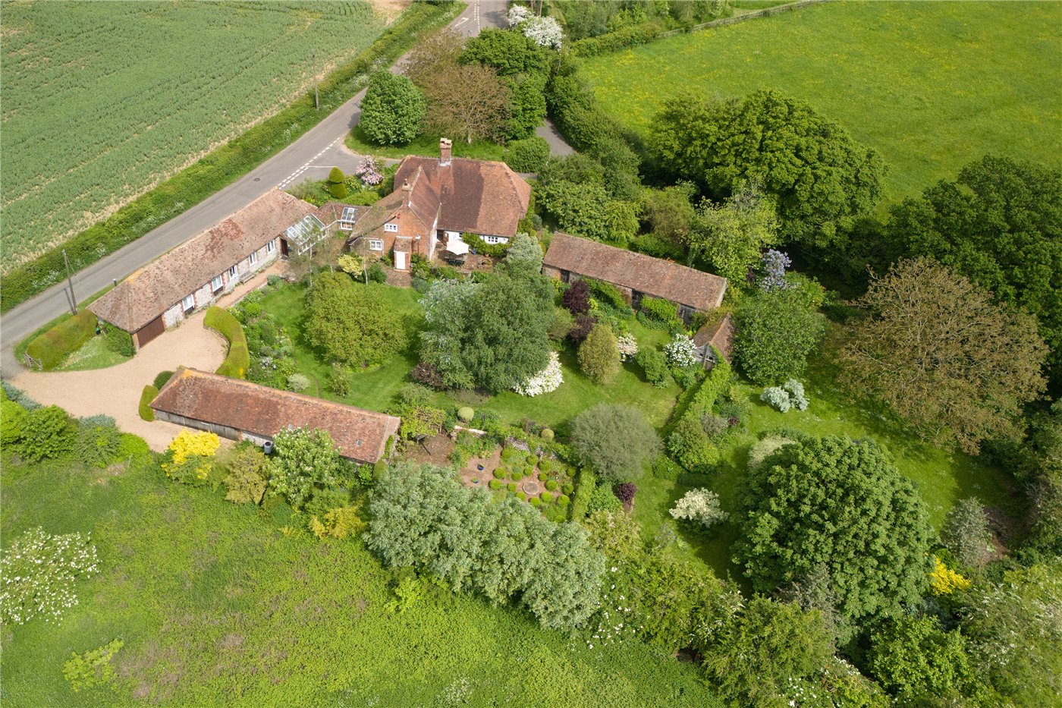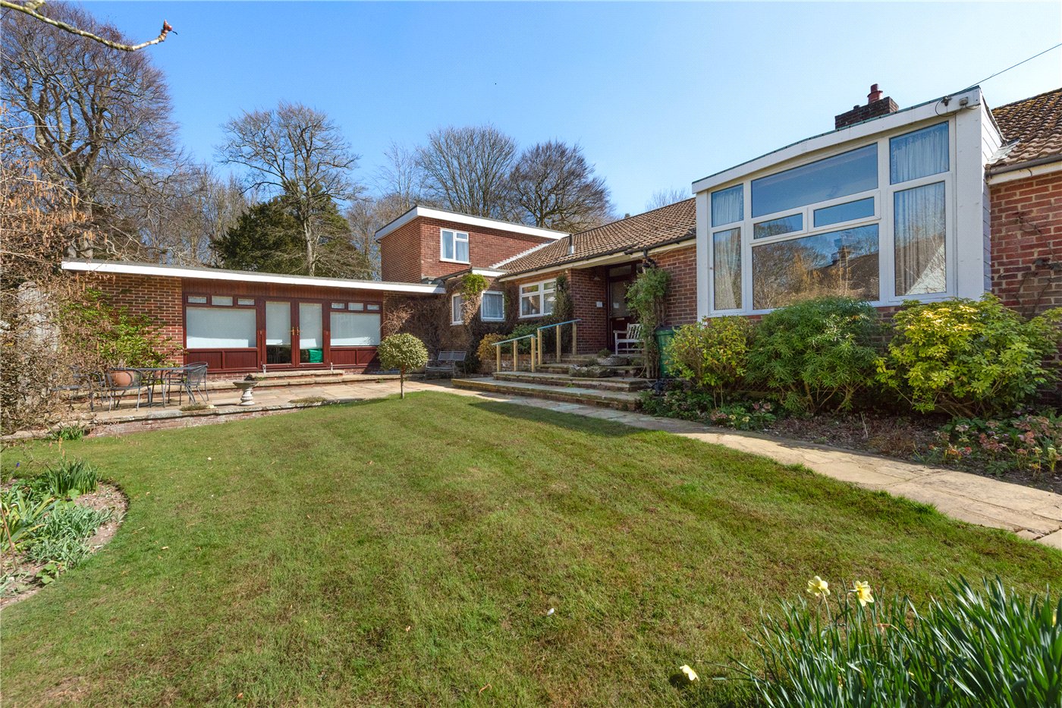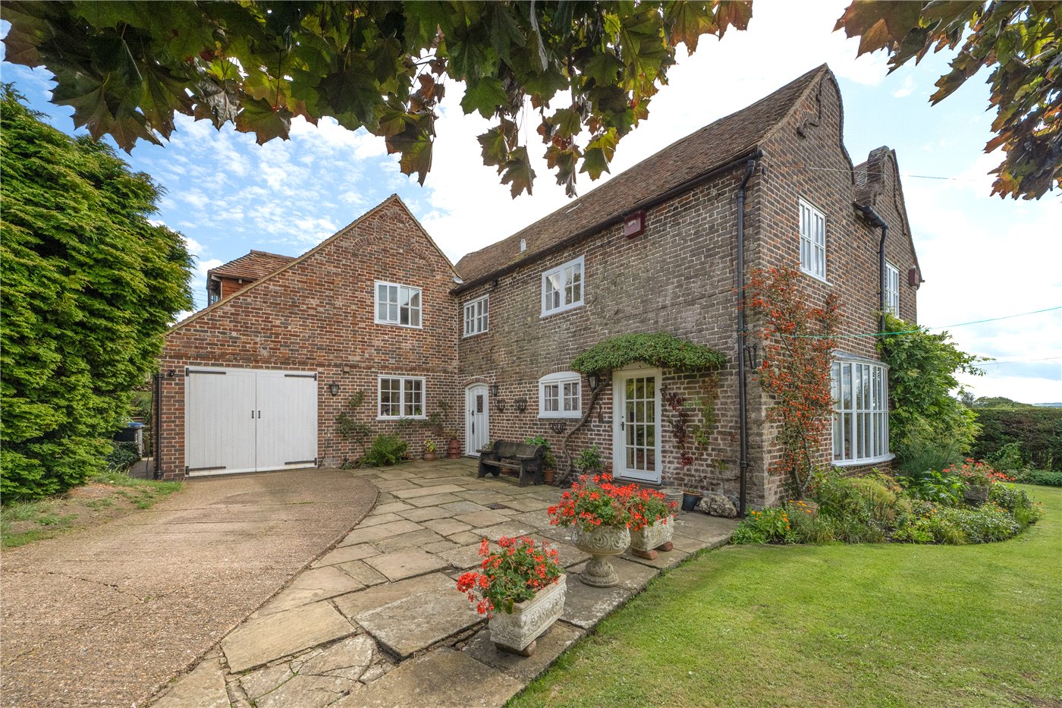Ealham Close, Canterbury, Kent, CT4
4 bedroom house in Canterbury
£740,000 Freehold
- 4
- 2
- 2
PICTURES AND VIDEOS



















KEY INFORMATION
- Tenure: Freehold
- Council Tax Band: F
- Local Authority: Canterbury City Council
Description
Fronted by well-established trees and communal gardens, this attractive and modern home occupies an enviable position set back behind its front garden affording privacy and tranquillity.
Built in 1995, it was thoughtfully designed to offer spacious accommodation ideally suited for families. The ground floor includes a large living room and dual aspect, open-plan kitchen/dining/living area, a study and cloakroom. On the first floor there are four bedrooms and two bathrooms.
The current owners have refurbished and updated the property, in particular reconfiguring the ground floor area to provide a spacious kitchen/dining/living space perfect for large social gatherings.
The fitted kitchen has ample cupboards and storage units. Appliances include an integrated hob with overhead extractor and water softener. The spacious dining area overlooks the private rear garden.
The separate living room has a feature fireplace and French doors affording views to the rear garden.
To the front there is a study which could be used as a playroom next to the ground floor cloakroom.
Upstairs the main bedroom benefits from an en-suite bathroom and built in wardrobes. There are two further double bedrooms plus a single, two of which have built in wardrobes. The family bathroom serves these bedrooms.
Outside to the side of the house is a large private driveway with off-street parking for several cars leading to a detached double garage which could easily be converted into a gym or office space.
To the rear is a delightful private and mature garden with shrubs, trees, lawned area, greenhouse, raised bed and patio area for alfresco dining.
The EPC rating is C and the council tax band is F. There is a £70 per annum charge to the residents committee for maintaining the communal lawn areas.
The City of Canterbury itself offers a wide range of shopping facilities, restaurants and entertainment including the popular Marlowe Theatre. Two mainline stations serve the area with links to London, Ashford and the coastal ports of Dover and Folkestone as well as high-speed rail connections to St Pancras in under one hour
Marketed by
Winkworth Canterbury
Properties for sale in CanterburyArrange a Viewing
Fill in the form below to arrange your property viewing.
Mortgage Calculator
Fill in the details below to estimate your monthly repayments:
Approximate monthly repayment:
For more information, please contact Winkworth's mortgage partner, Trinity Financial, on +44 (0)20 7267 9399 and speak to the Trinity team.
Stamp Duty Calculator
Fill in the details below to estimate your stamp duty
The above calculator above is for general interest only and should not be relied upon
Meet the Team
Our team at Winkworth Canterbury Estate Agents are here to support and advise our customers when they need it most. We understand that buying, selling, letting or renting can be daunting and often emotionally meaningful. We are there, when it matters, to make the journey as stress-free as possible.
See all team members