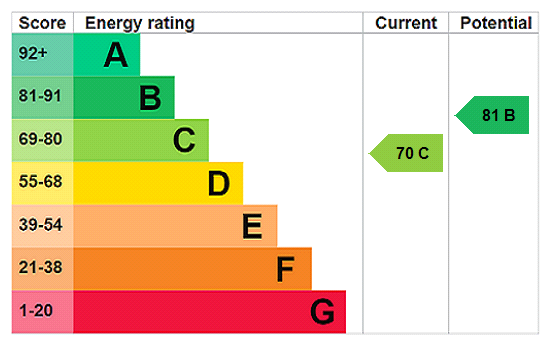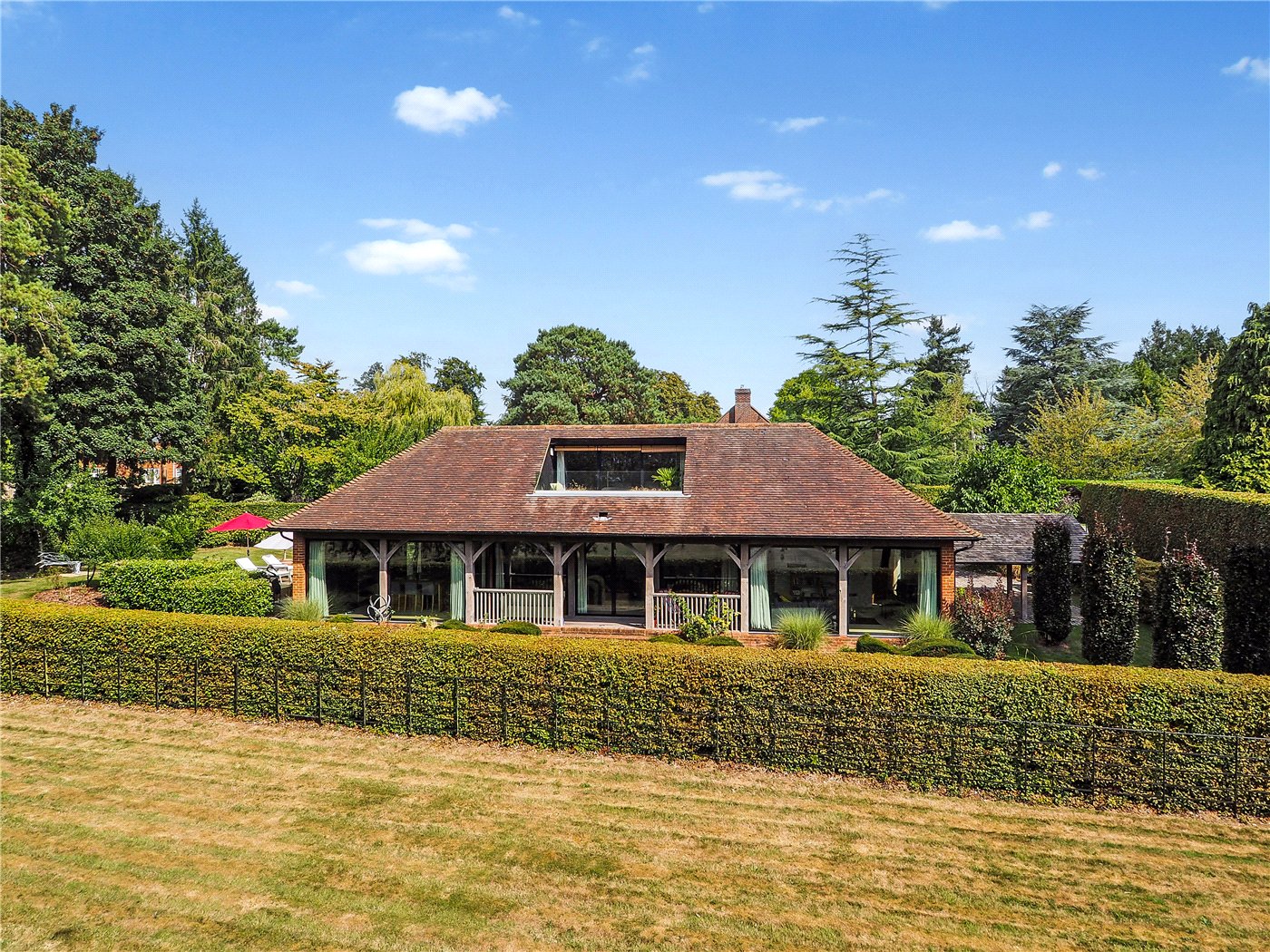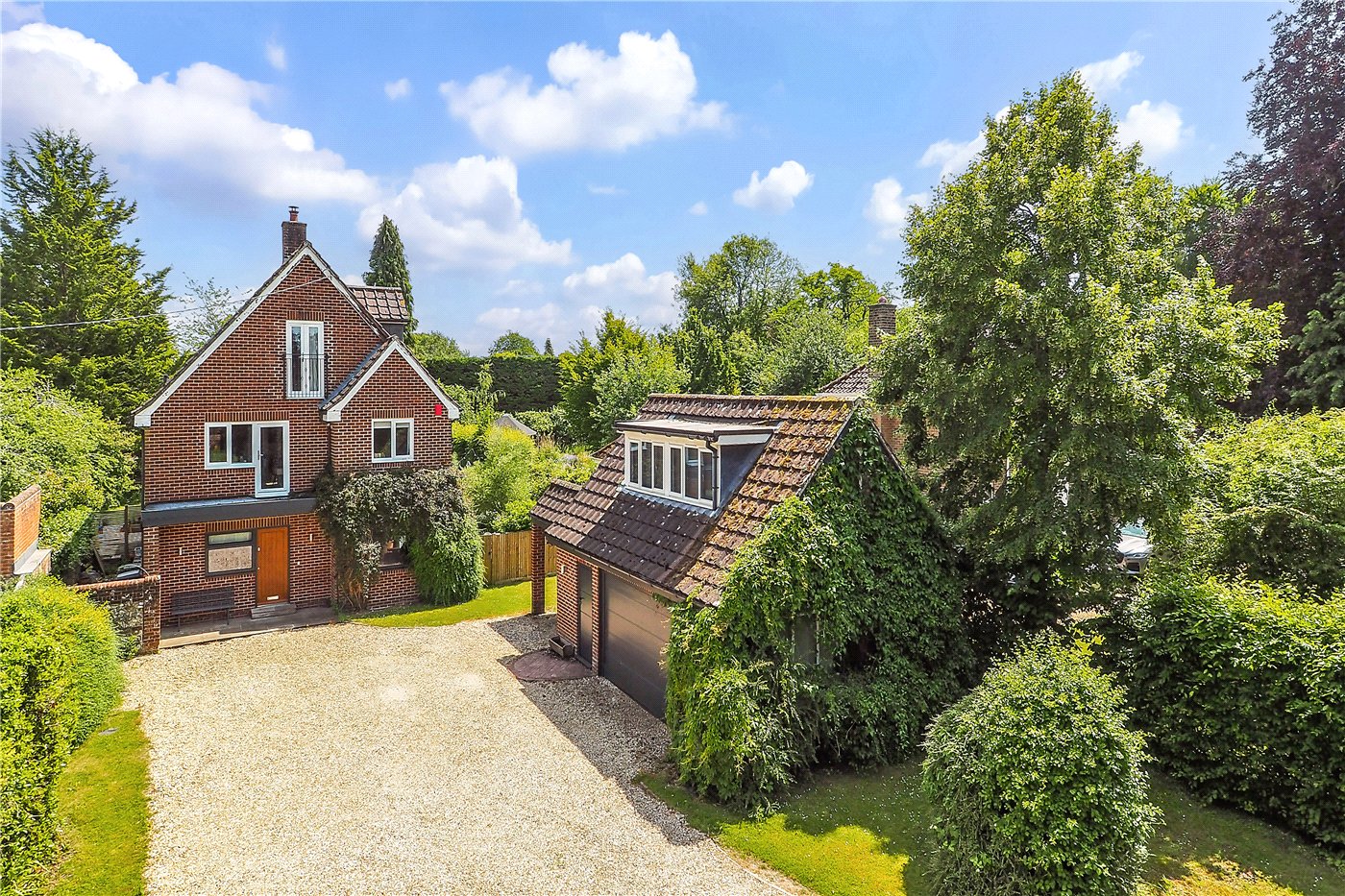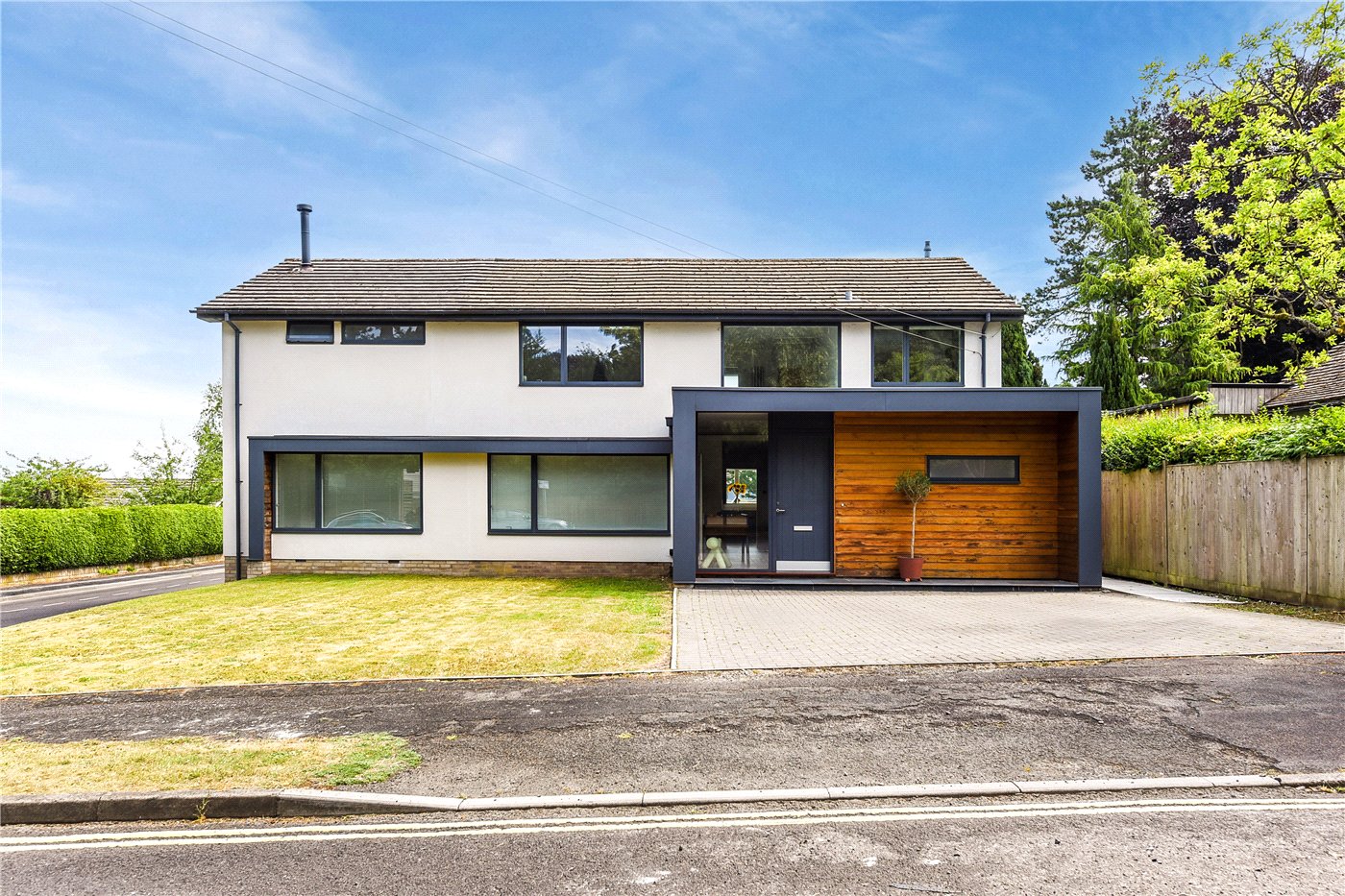Durnford Close, Chilbolton, Stockbridge, Hampshire, SO20
House in Chilbolton
Guide Price £685,000
PICTURES AND VIDEOS


















KEY FEATURES
- Detached family home
- Four well-proportioned bedrooms
- Generously sized sitting room
- Contemporary family bathroom
- Flexible layout with multiple reception rooms
- Open-plan kitchen and dining area
- Conservatory with garden views
- Off-road double garage with internal access
- Wrap-around garden
- Located in a desirable village
Description
Upon entering this beautifully arranged family home, the heart of the property immediately reveals itself to the left, a generously proportioned sitting room. Here, two bay windows draw in natural light, while a feature fireplace with log-burner provides a most attractive central focal point. At the rear of the sitting room, elegant double doors open directly into a conservatory, offering excellent access to the garden.
On the other side of the hall there is a spacious and well-appointed kitchen dining room, with a well-equipped kitchen with for a rang. A door from the kitchen leads seamlessly into the large double garage, offering exceptional storage, potential for a workshop, or additional utility space, all with the added benefit of internal access. Nearby, a well-proportioned study or fourth bedroom offers flexible use as a home office or guest room. To the left of this room lies another sizeable bedroom, complete with built-in storage and a garden view.
Upstairs, the first floor continues to impress with two well-appointed bedrooms. The principal bedroom, situated at the far end of the landing, is notably spacious and easily accommodates fitted or freestanding furniture. Opposite a contemporary family bathroom sits bedroom two, a comfortable double room, completing the upper level.
The garden wraps around the property, presenting a mix of lawn, patio, and mature borders. A large, curved terrace of stone and cobbled paving provides ample space for outdoor seating and barbecues. There is ample parking in front of the double garage.
Location
Marketed by
Winkworth Winchester
Properties for sale in WinchesterArrange a Viewing
Fill in the form below to arrange your property viewing.
Mortgage Calculator
Fill in the details below to estimate your monthly repayments:
Approximate monthly repayment:
For more information, please contact Winkworth's mortgage partner, Trinity Financial, on +44 (0)20 7267 9399 and speak to the Trinity team.
Stamp Duty Calculator
Fill in the details below to estimate your stamp duty
The above calculator above is for general interest only and should not be relied upon
Meet the Team
Our team at Winkworth Winchester Estate Agents are here to support and advise our customers when they need it most. We understand that buying, selling, letting or renting can be daunting and often emotionally meaningful. We are there, when it matters, to make the journey as stress-free as possible.
See all team members





