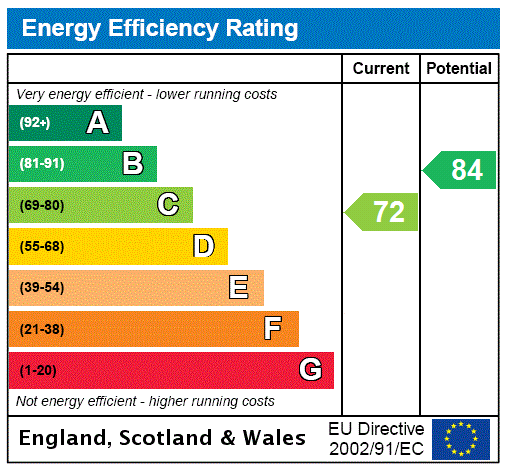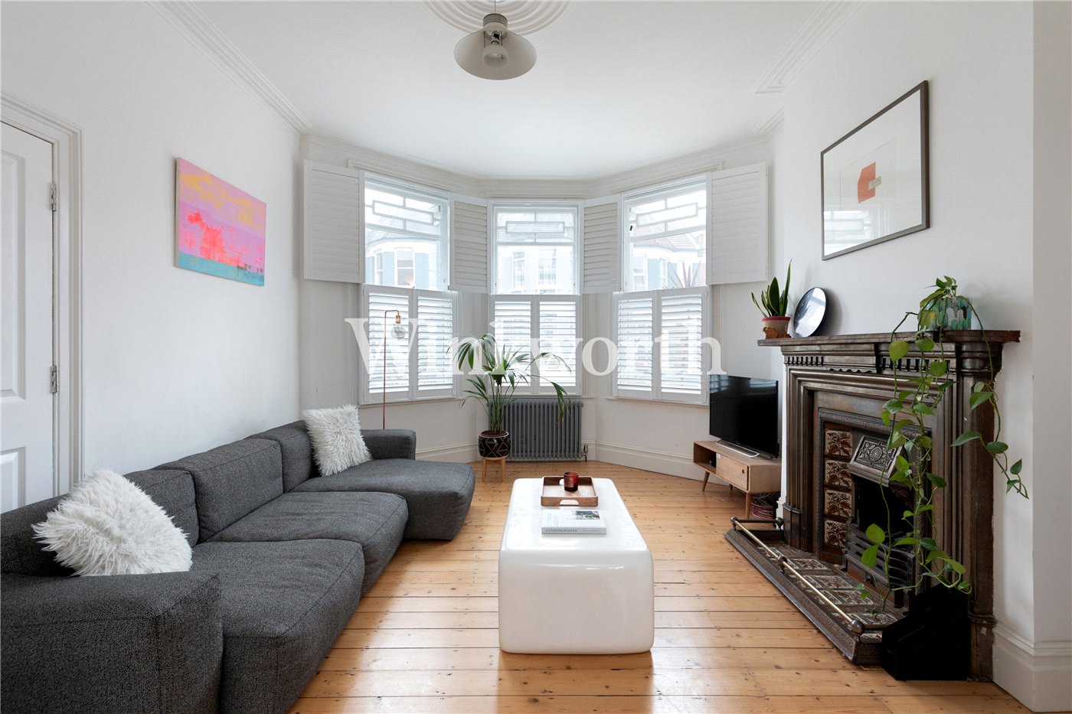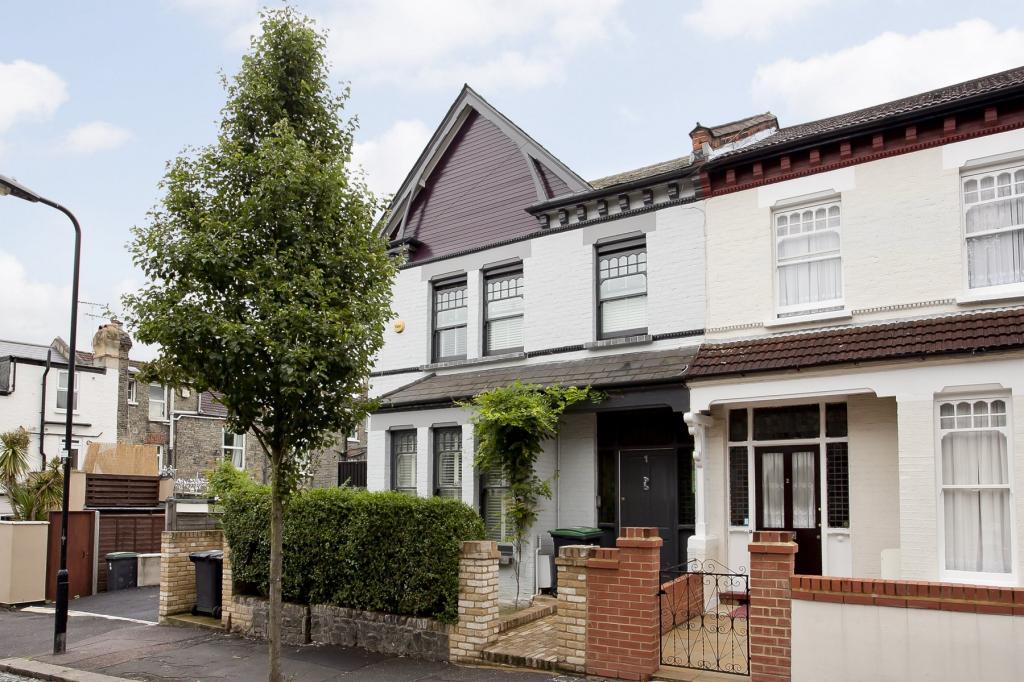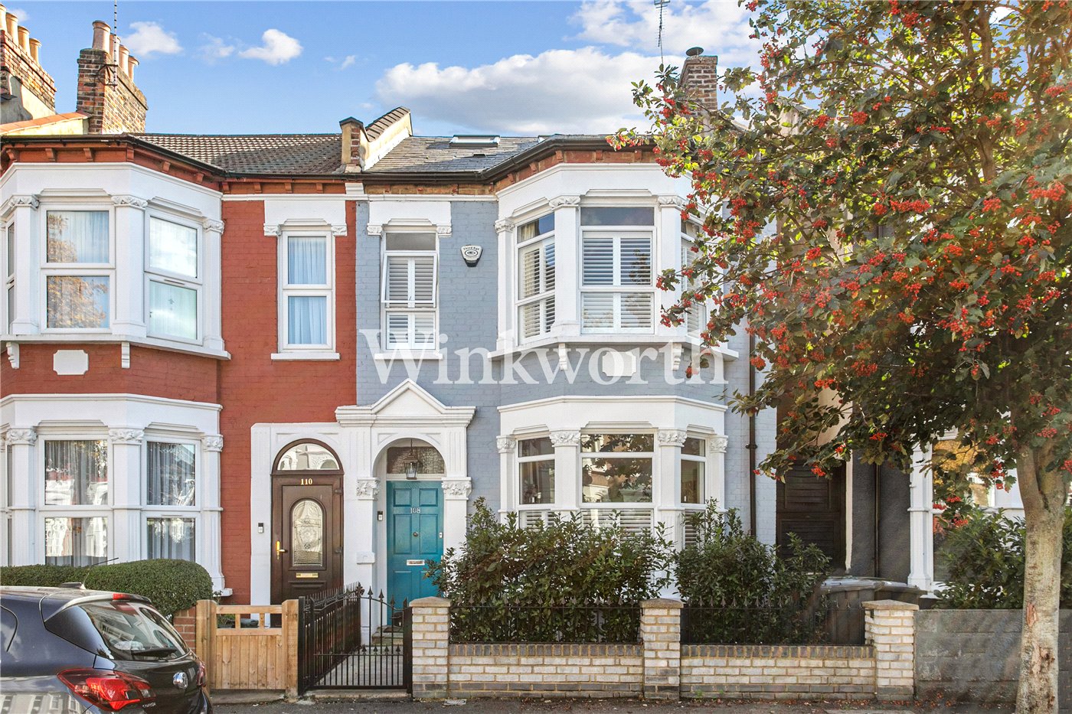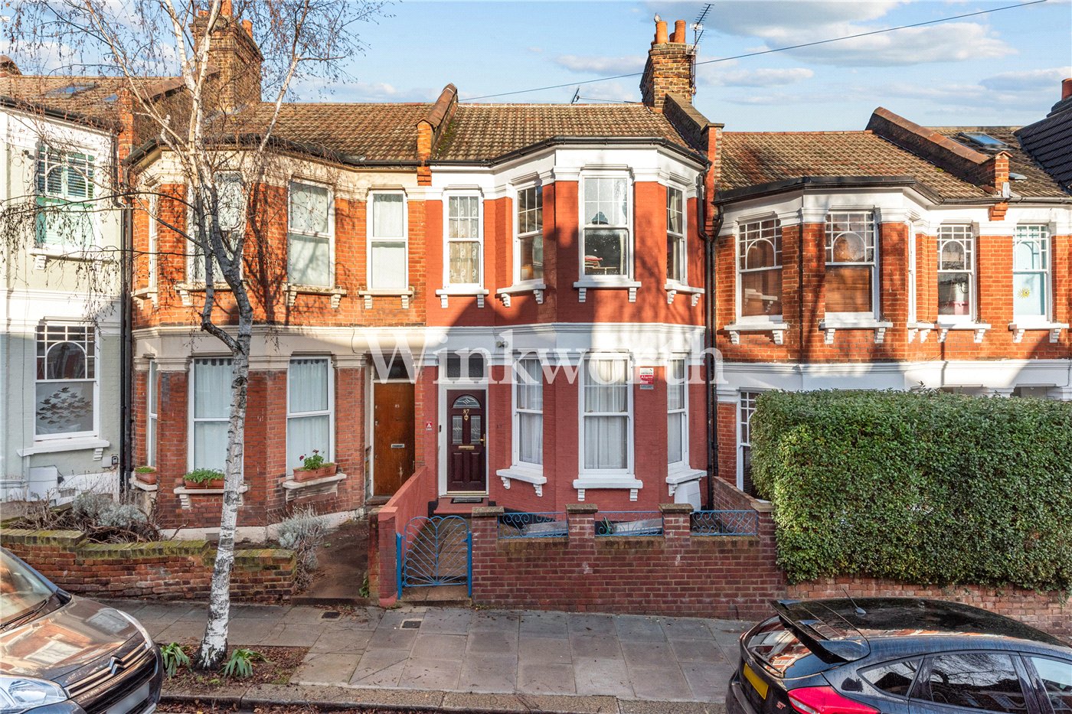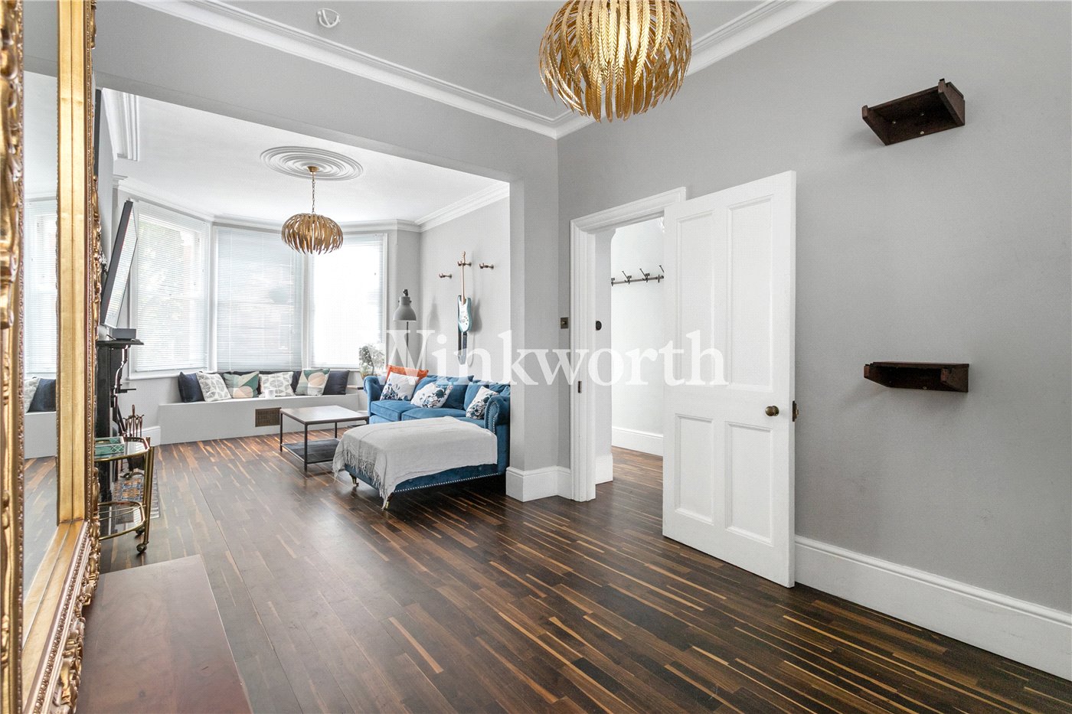Sold
Dunbar Road, London, N22
3 bedroom house in London
Guide Price £725,000 Freehold
- 3
- 2
- 2
-
1078 sq ft
100 sq m -
PICTURES AND VIDEOS
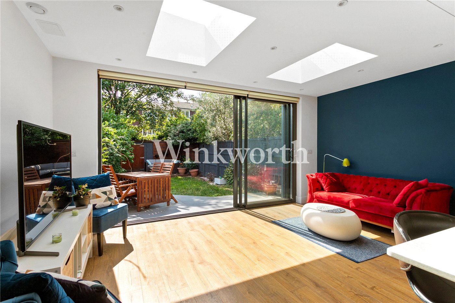
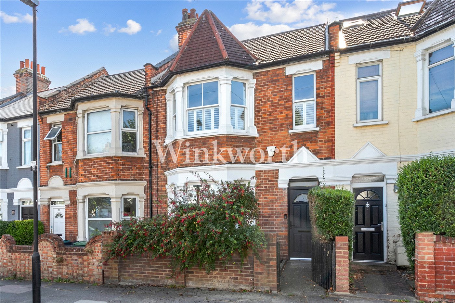
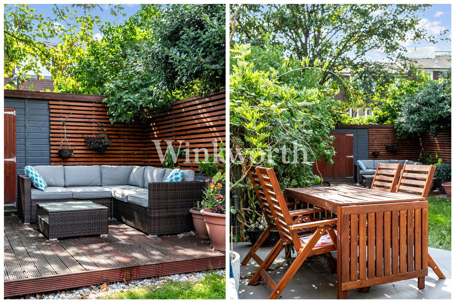
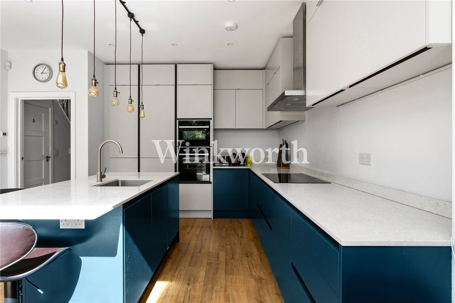
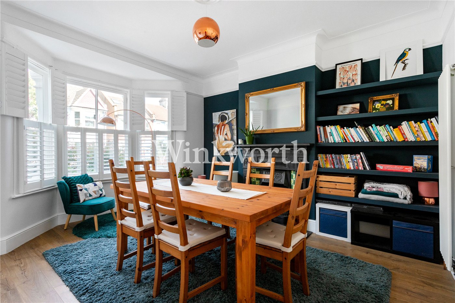
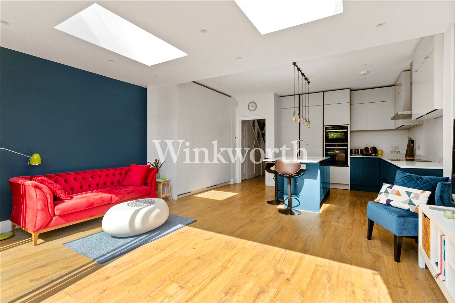
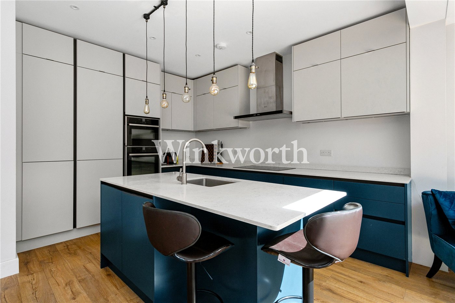
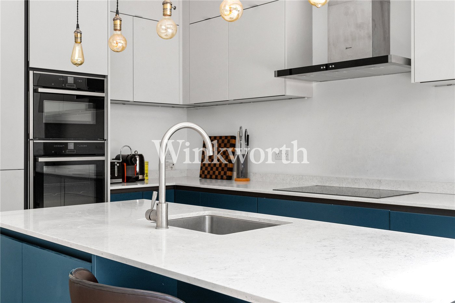
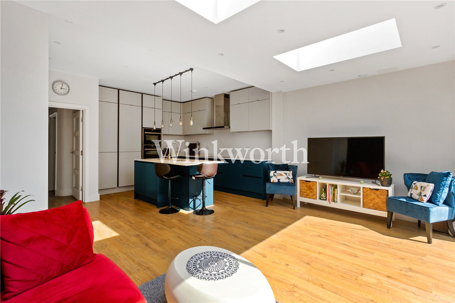
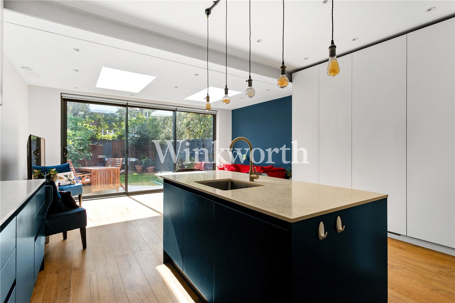
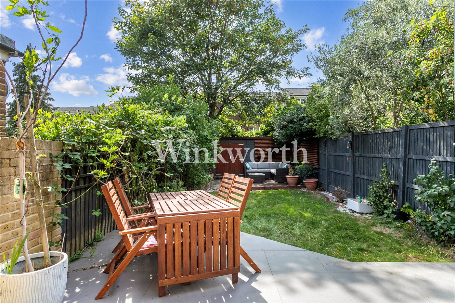
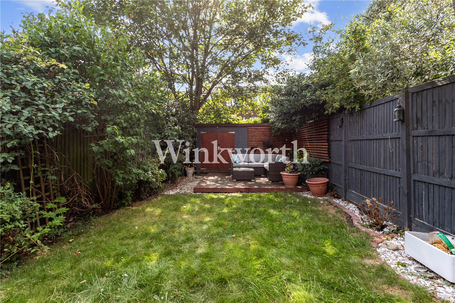
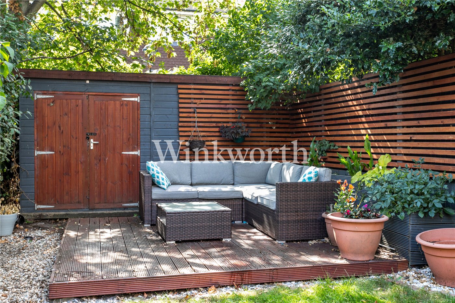
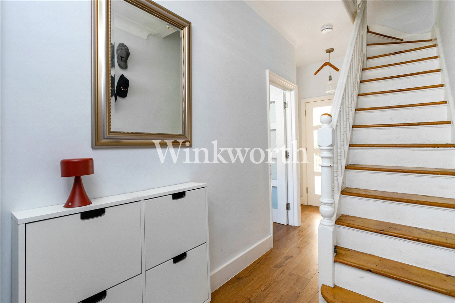
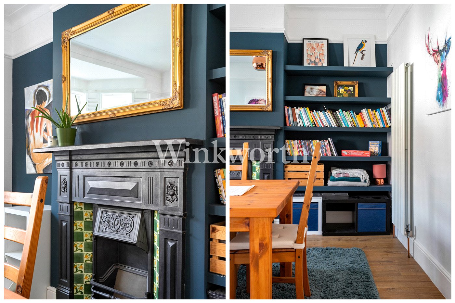
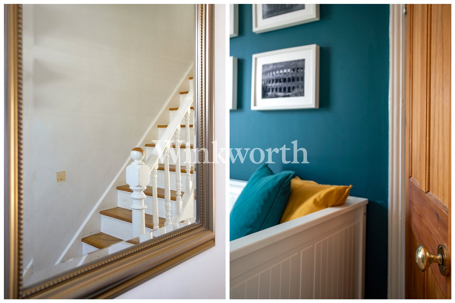
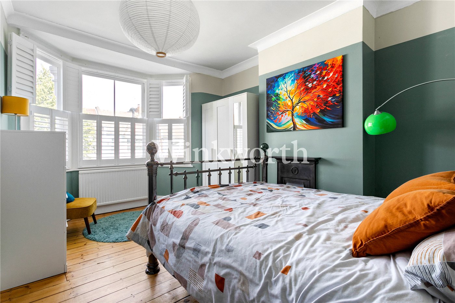
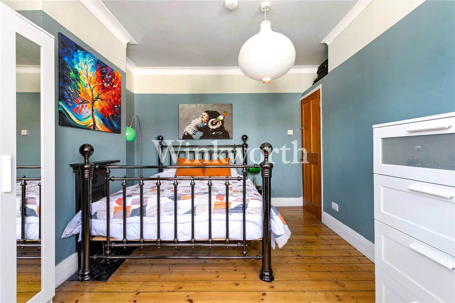
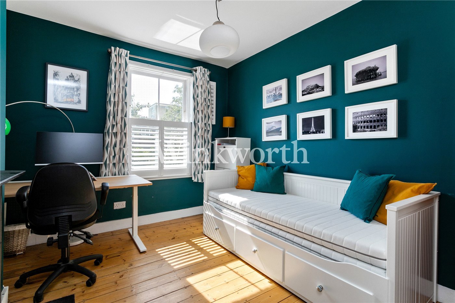
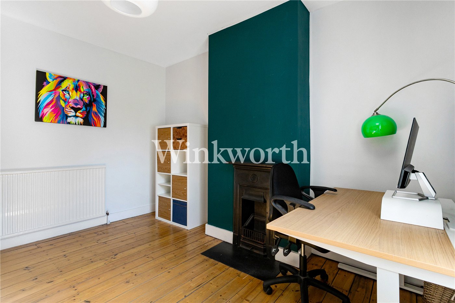
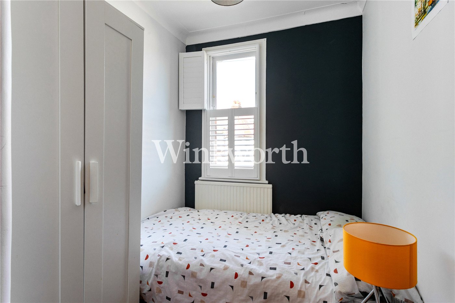
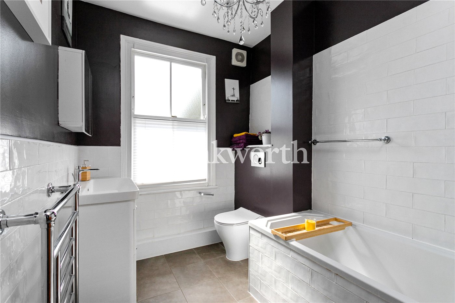
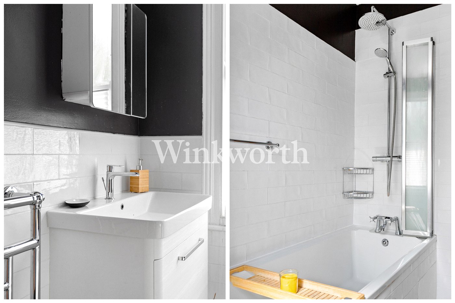
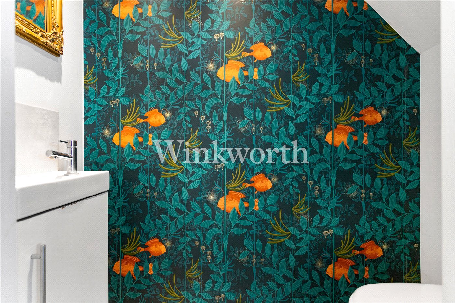
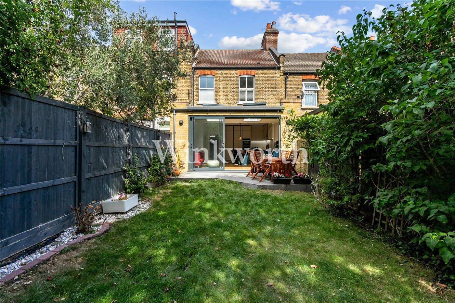
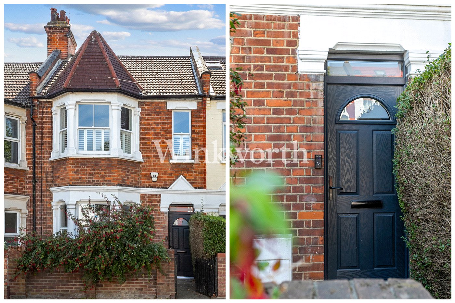
KEY FEATURES
- Red-Brick Terrace House
- Three-Bedrooms
- Remodelled Ground Floor
- South West Facing Garden
- Period Features
- Great Transport Links
- Close To Excellent Primary Schools
- Chain Free
KEY INFORMATION
- Tenure: Freehold
Description
Sole agents.
Set midway along a quiet street in the sought-after Scotch Estate (N22), this beautifully presented three-bedroom Victorian home has been thoughtfully remodelled and extended to offer over 1,078 sq. ft. of elegant, light-filled living space. A key highlight is its 51 ft south-west facing garden, which enjoys afternoon and evening sun and features a newly installed, discreetly positioned outbuilding, perfect for storage without encroaching on outdoor living space. Being sold with no onward chain.
A smart grey front door opens into a welcoming hallway, where dark wood floors, ornate plaster corbels, and an original Victorian staircase immediately impress. To the front, the bay-fronted reception room enjoys soft morning light, a decorative fireplace, and intricate ceiling mouldings.
The real showpiece is at the rear, a striking open-plan kitchen and dining/family room with clean-lined cabinetry, oversized roof lights, and full-height sliding doors framing views of the landscaped garden. Step outside to a stone-paved terrace and the sun-bathed lawn beyond, ideal for summer dining and relaxed afternoons.
Upstairs, the main bedroom features a bay window, sanded wood floors, and a cast-iron fireplace. Two further bedrooms, a stylish family bathroom, and a loft with generous storage -plus previously granted planning permission and a party wall agreement for conversion (subject to renewal)- complete the accommodation.
Perfectly placed for both tranquillity and convenience, you’re within walking distance of Wood Green’s shops, cinema, cafés, and restaurants, as well as the Piccadilly Line for swift journeys into the City and West End. Outstanding schools and the lively communities of Green Lanes, Crouch End, and Alexandra Palace are all nearby.
Winkworth.co.uk
Your local independently owned property agency with an extensive network of London offices.
Est 1835
Follow us on Instagram - @winkworthharringay
Mortgage Calculator
Fill in the details below to estimate your monthly repayments:
Approximate monthly repayment:
For more information, please contact Winkworth's mortgage partner, Trinity Financial, on +44 (0)20 7267 9399 and speak to the Trinity team.
Stamp Duty Calculator
Fill in the details below to estimate your stamp duty
The above calculator above is for general interest only and should not be relied upon
Meet the Team
At Winkworth Harringay Estate Agents, we have a comprehensive team of knowledgeable and personable property experts who are excited about the local area. So whether you're buying, selling, renting or letting or simply need some advice, pop into our office on Green Lanes for the experience and the local knowledge you need.
See all team members