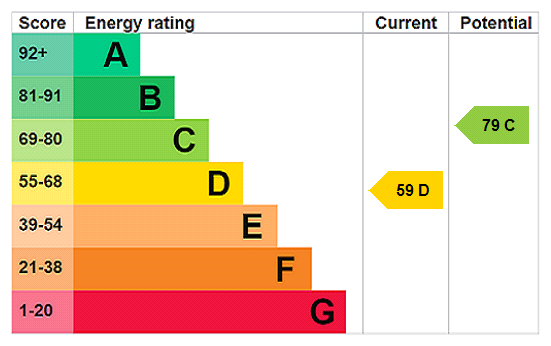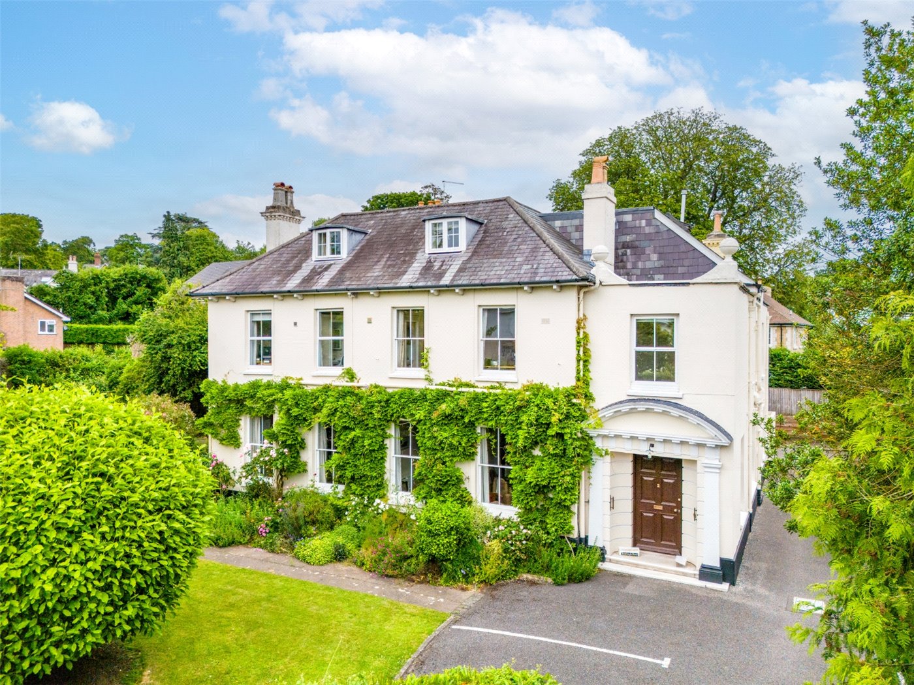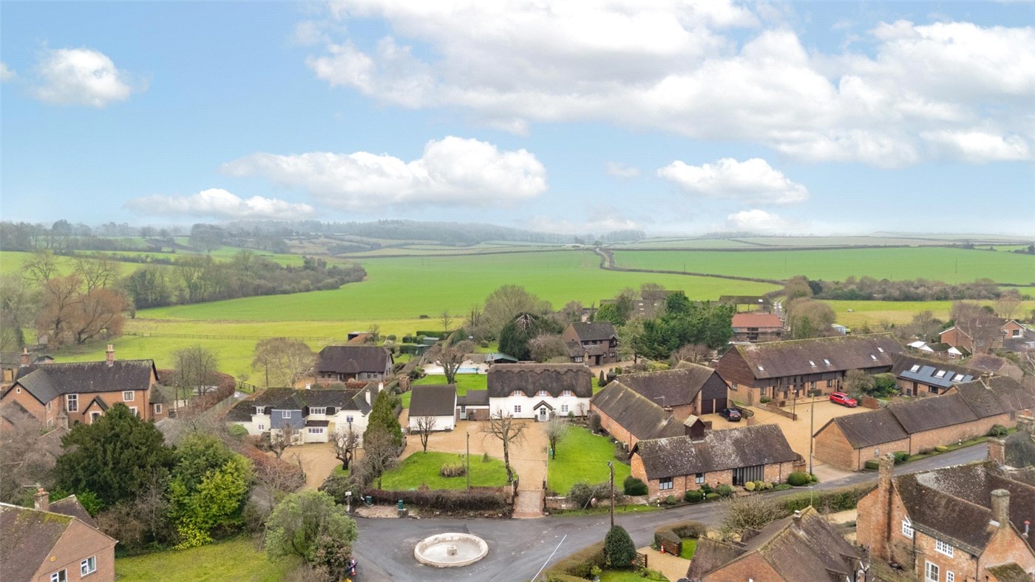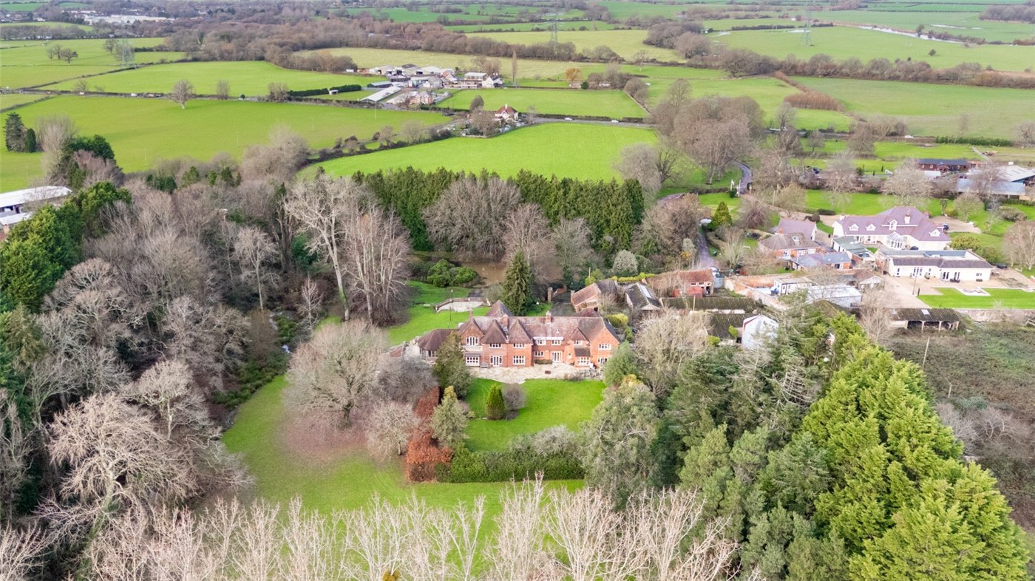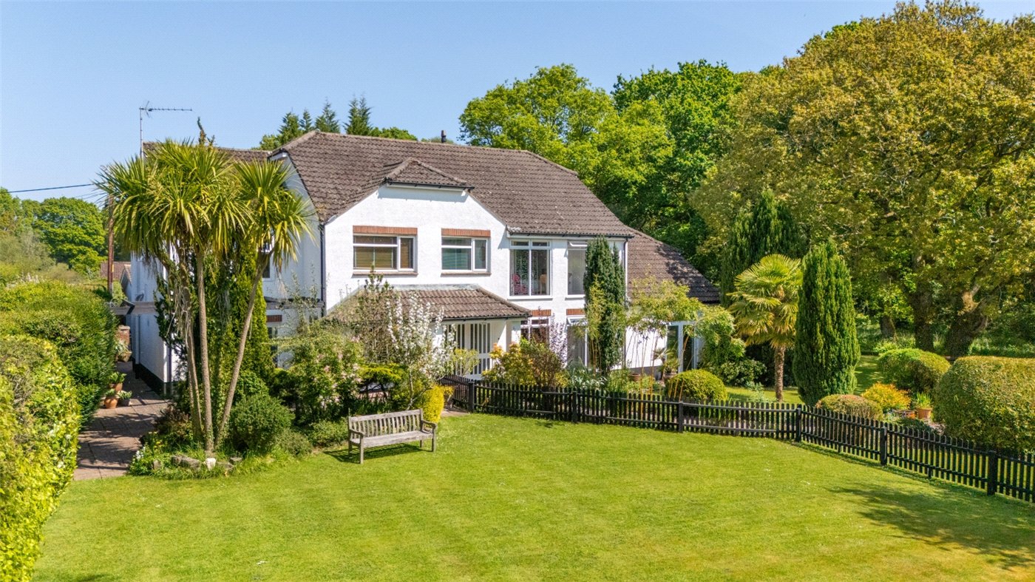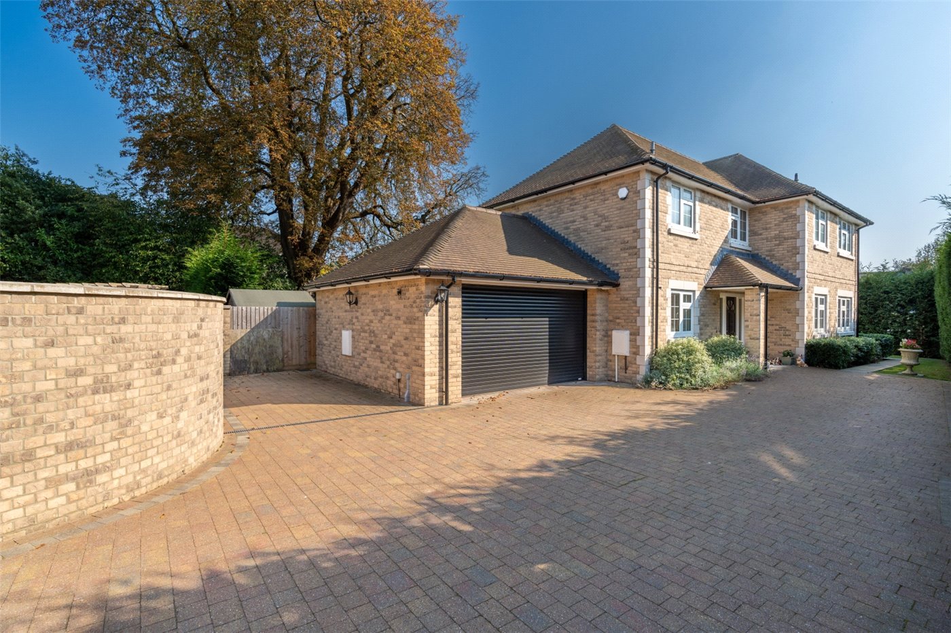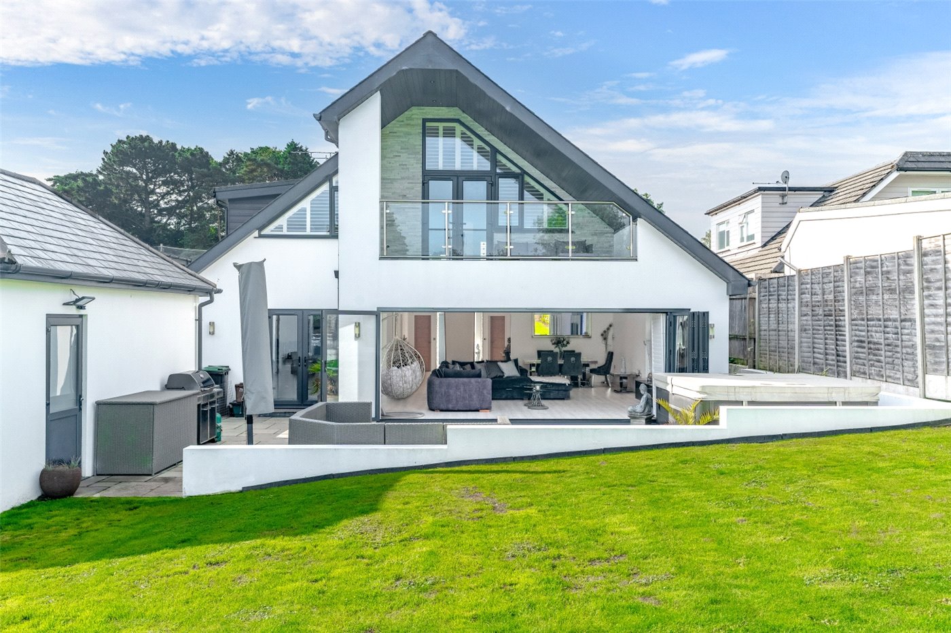Dullar Lane, Sturminster Marshall, Wimborne, Dorset, BH21
4 bedroom house in Sturminster Marshall
Offers over £525,000 Freehold
- 4
- 1
- 2
PICTURES AND VIDEOS
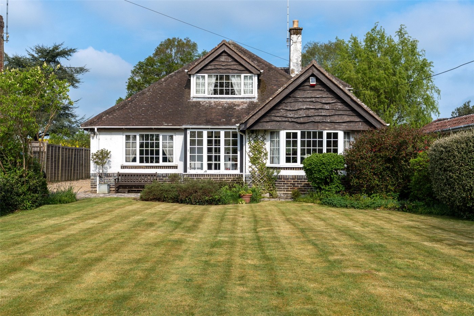
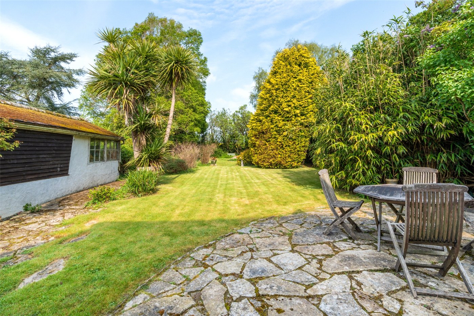
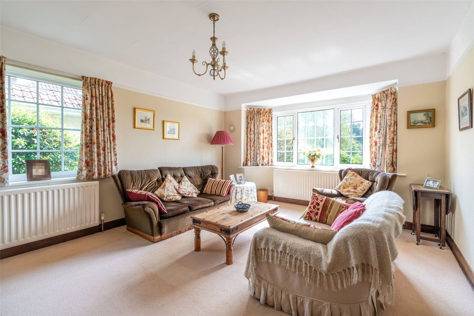
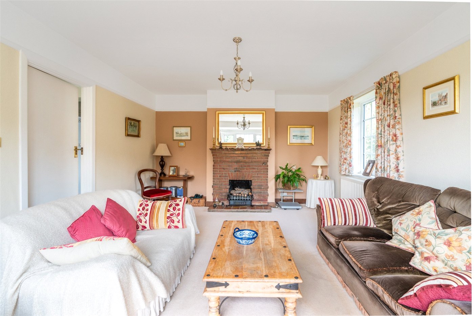
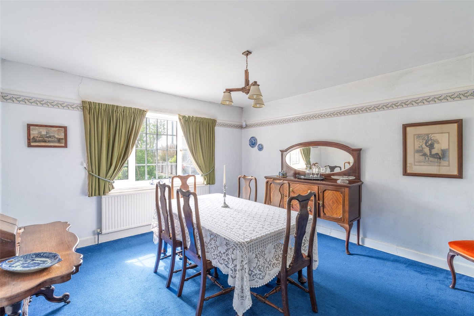
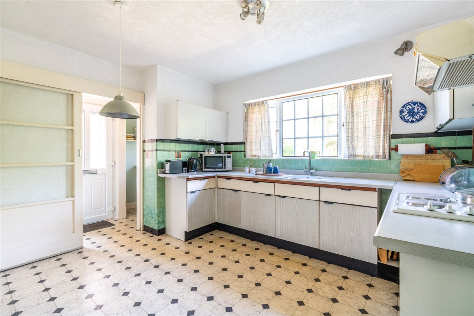
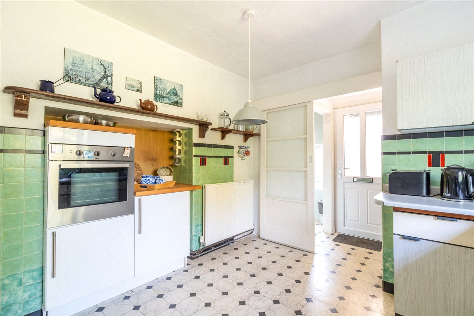
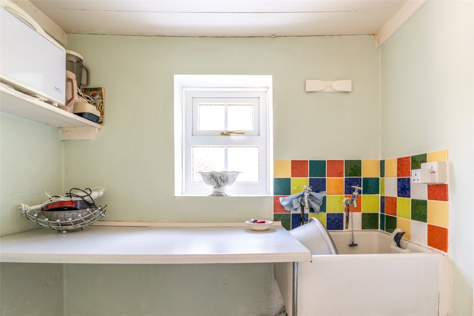
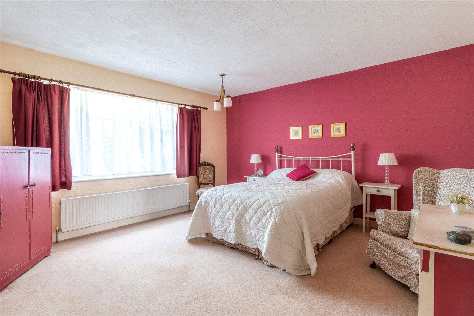
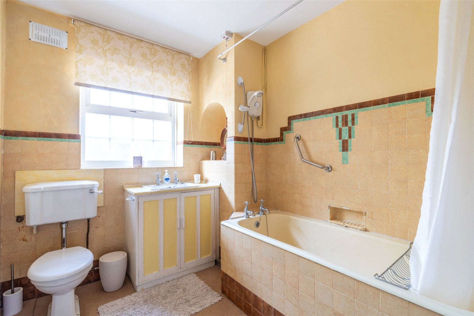
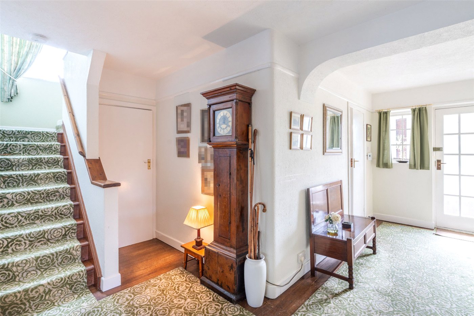
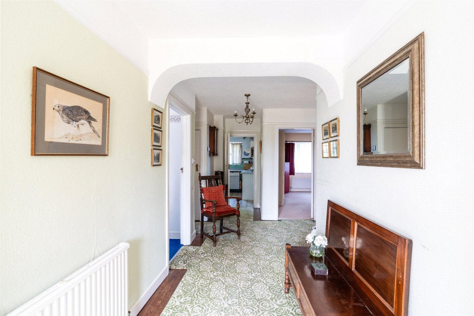
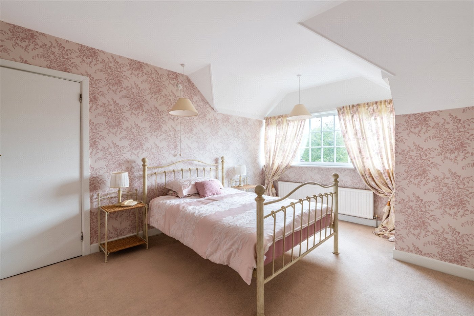
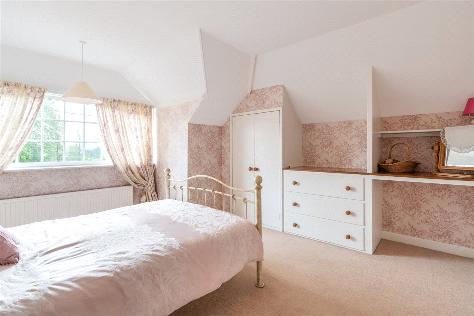
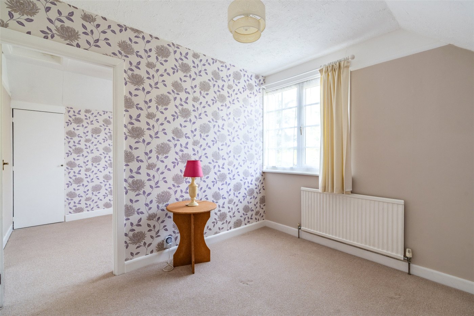
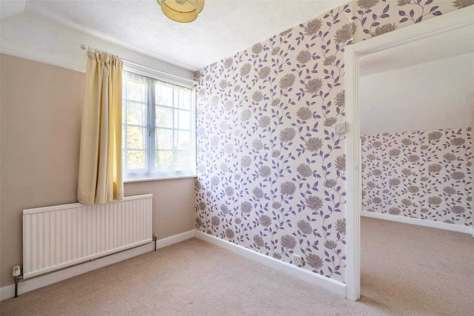
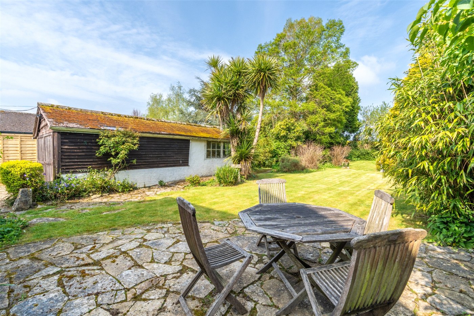
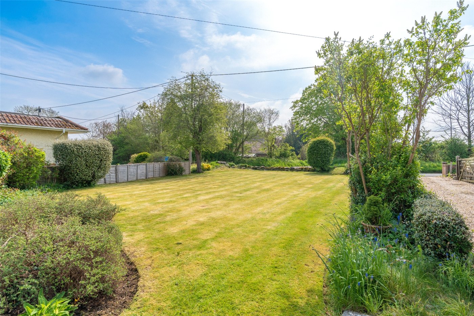
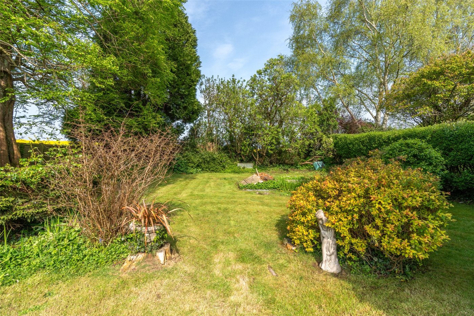
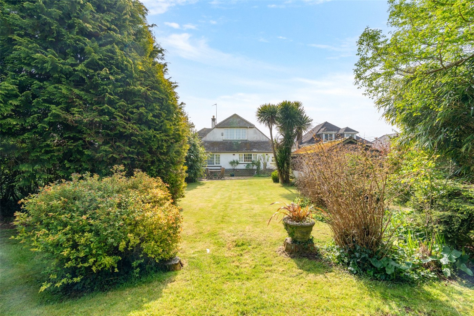
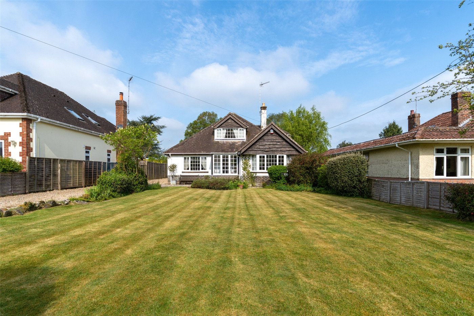
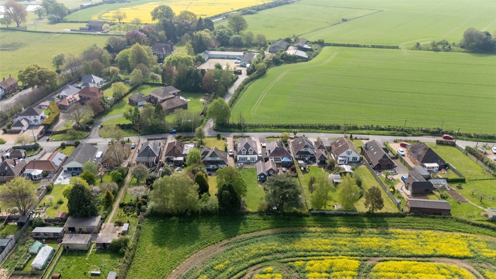
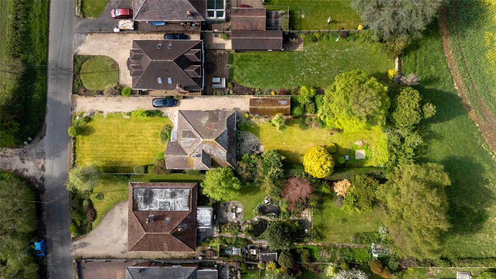
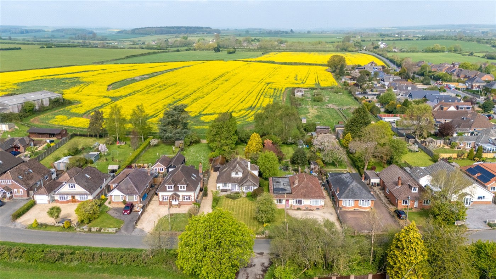
KEY FEATURES
- NO FORWARD CHAIN
- Set on a large garden plot
- On the edge of this popular village
- Adjoining open countryside to the rear
- Great potential and scope for further improvement, STPP
KEY INFORMATION
- Tenure: Freehold
- Council Tax Band: E
- Local Authority: Dorset Council
Description
Built in circa 1930s, the property has been within the same ownership of family for over 60 years, and has been well maintained. This charming home offers deceptively spacious and well proportioned living accommodation, and benefits from gas central heating, UPVC double glazed windows, garaging, and a long driveway provides ample off road parking.
The property offers great potential and scope for further improvement (subject to the necessary planning consents), and would benefit from some refurbishment.
An enclosed entrance porch with front door leads through to the main reception hall which has timber stripped flooring, central archway, airing cupboard, and understairs storage cupboard. There is a delightful, dual aspect sitting room featuring a brickette open fireplace (with quarry tiled hearth), and a separate dining room. The good sized kitchen/breakfast room features original art deco tiles, and comprises a range of units, worktops, Stirling 4-plate electric hob, Zanussi electric oven, appliance space, and a door to a side lobby with door to outside. In addition, there is a utility room with a Belfast sink, appliance space and plumbing for washing machine, and a separate boiler room with a wall mounted Worcester boiler (replaced in late 2023). Bedroom 1 has a dual aspect, with a delightful view over the rear garden, and a built-in store cupboard. The ground floor bathroom comprises a bath (with Gainsborough electric wall mounted shower fitment), wash basin, WC, and original art deco tiles.
From the reception hall, stairs lead to the first floor landing where there is a walk-in store cupboard. Bedroom 2 has a range of fitted bedroom furniture, with far reaching country views to the front elevation. Bedrooms 3 and 4 have a central partition wall, which could easily be removed to create one large bedroom, with views over the rear garden.
A long gravelled driveway provides ample off road parking leads to a garage with timber swing doors and a rear workshop. The front garden has a large lawn with flower and shrub borders. Immediately to the rear of the property, there is a crazy paved patio, and the rear garden adjoins an open field to the rear which is lawned interspersed with a selection established shrubs and trees. There is a rear section of garden which was formerly a kitchen garden.
Location
Marketed by
Winkworth Wimborne
Properties for sale in WimborneArrange a Viewing
Fill in the form below to arrange your property viewing.
Mortgage Calculator
Fill in the details below to estimate your monthly repayments:
Approximate monthly repayment:
For more information, please contact Winkworth's mortgage partner, Trinity Financial, on +44 (0)20 7267 9399 and speak to the Trinity team.
Stamp Duty Calculator
Fill in the details below to estimate your stamp duty
The above calculator above is for general interest only and should not be relied upon
