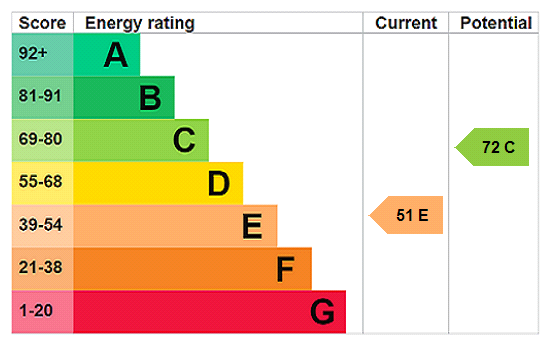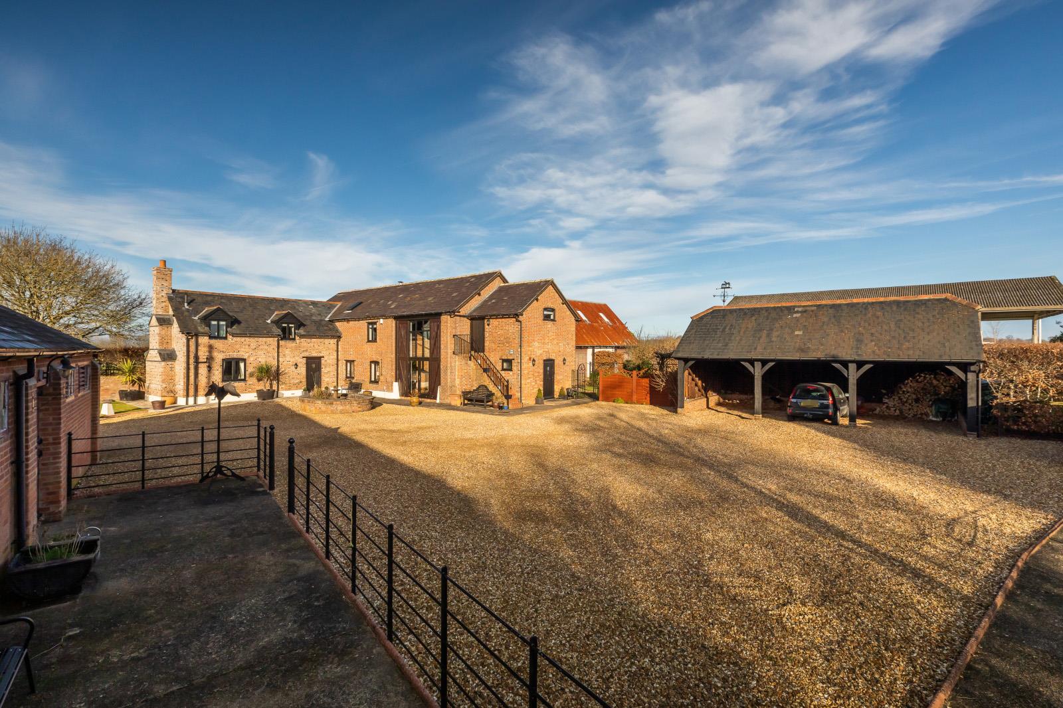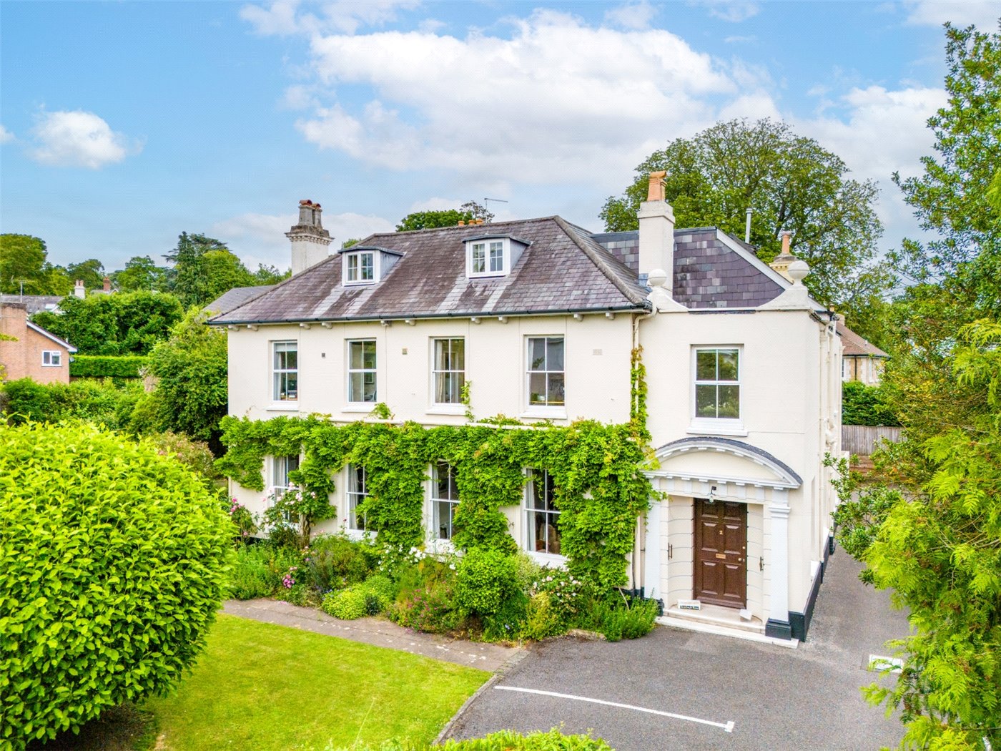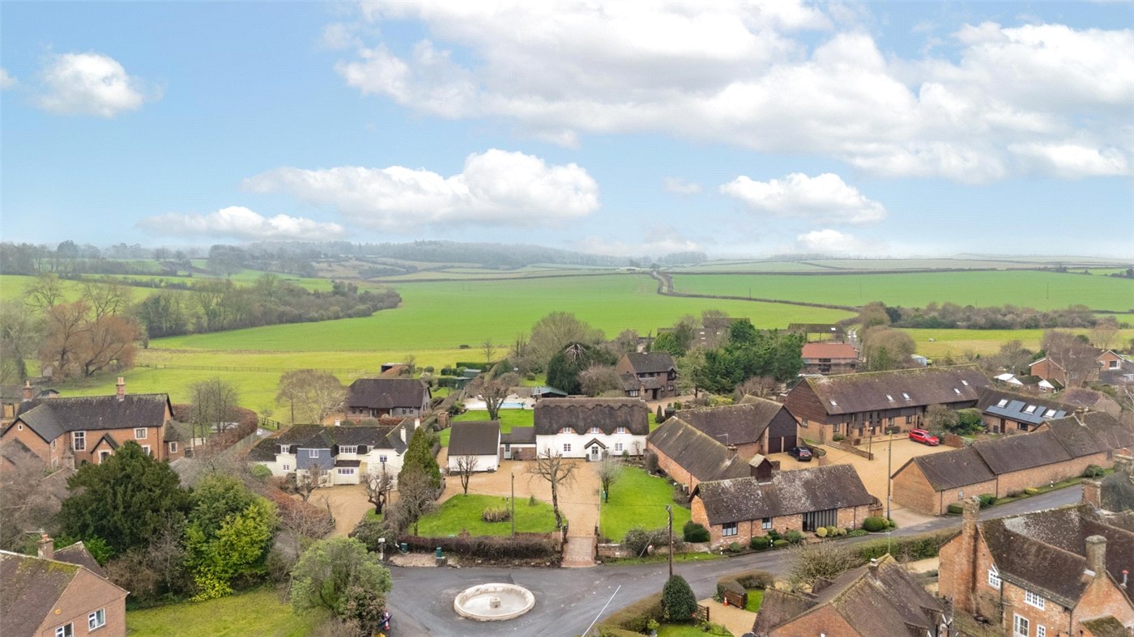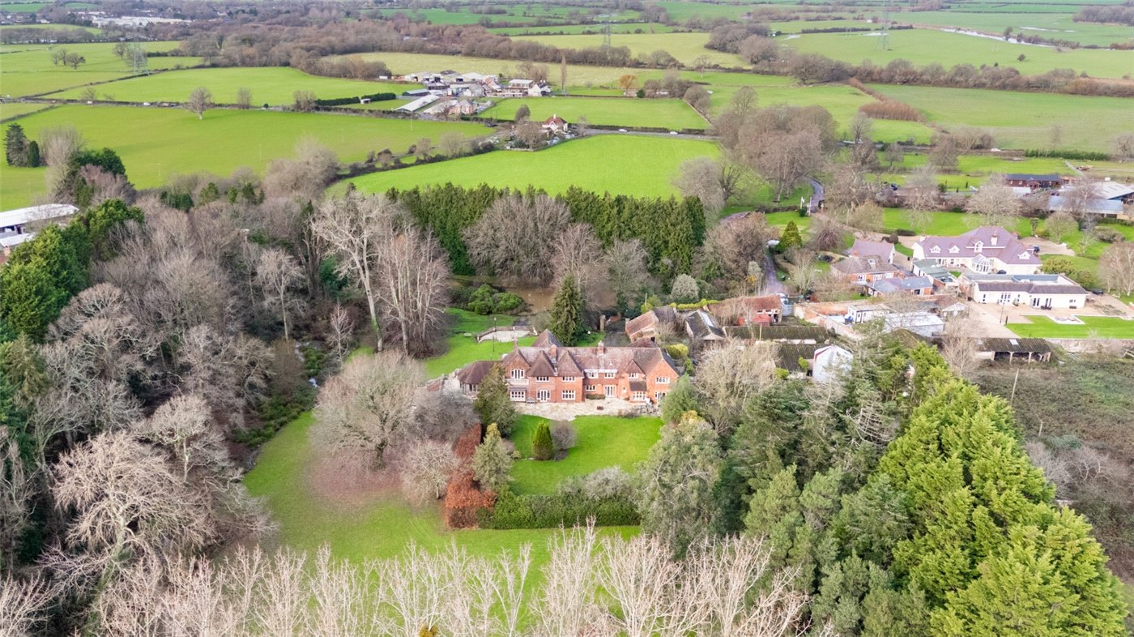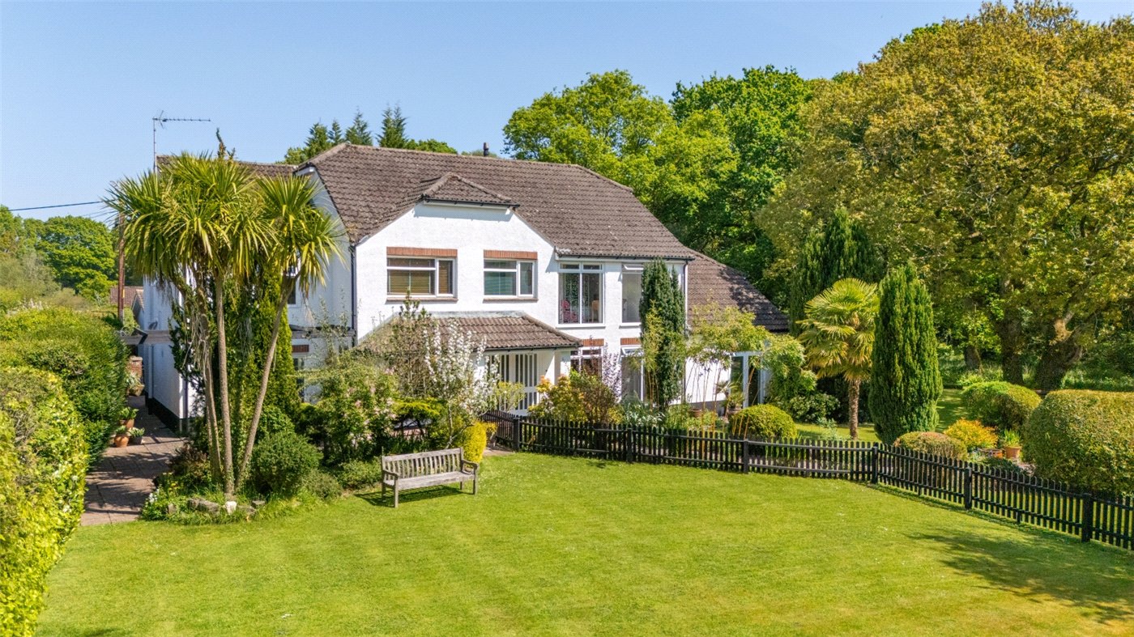Under Offer
Dogdean, Wimborne, Dorset, BH21
4 bedroom house in Wimborne
Guide Price £675,000 Freehold
- 4
- 2
- 2
PICTURES AND VIDEOS











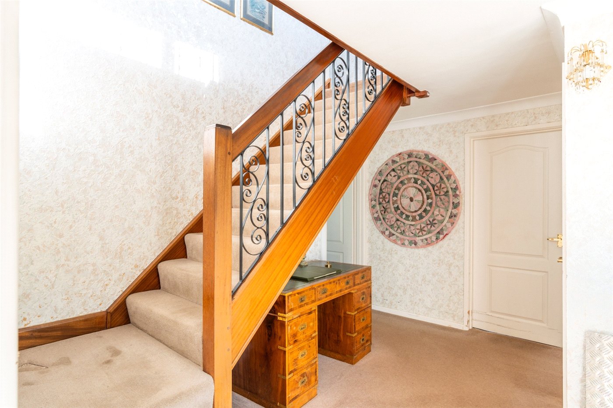
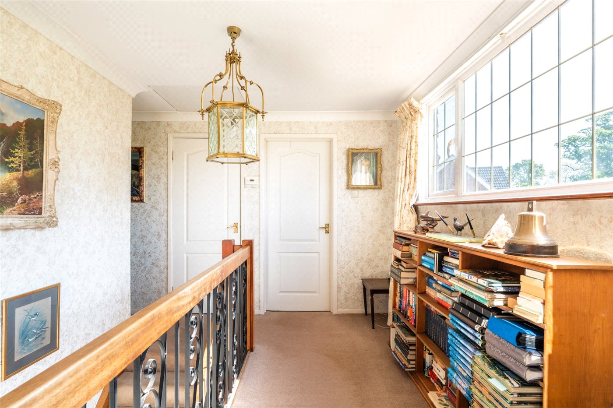
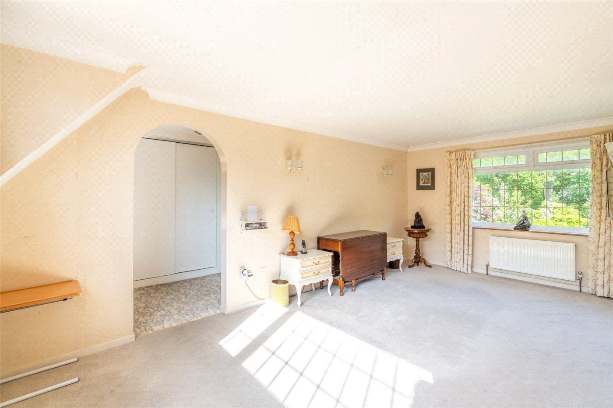
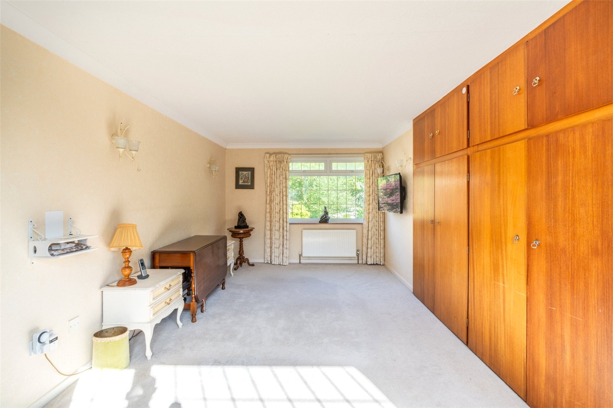
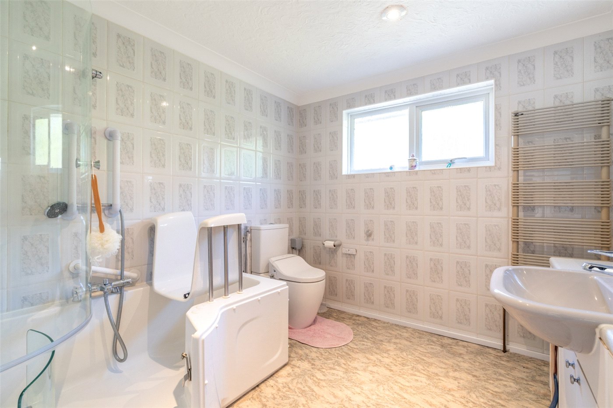
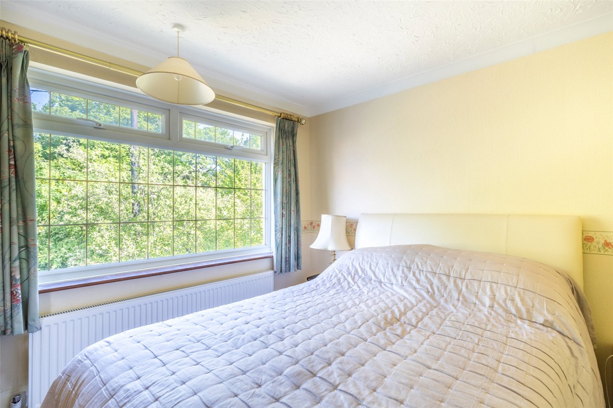

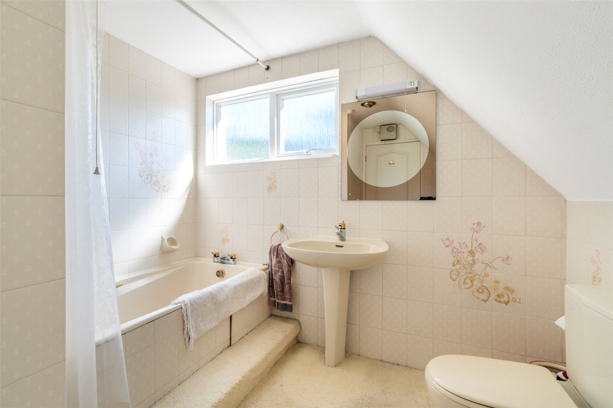
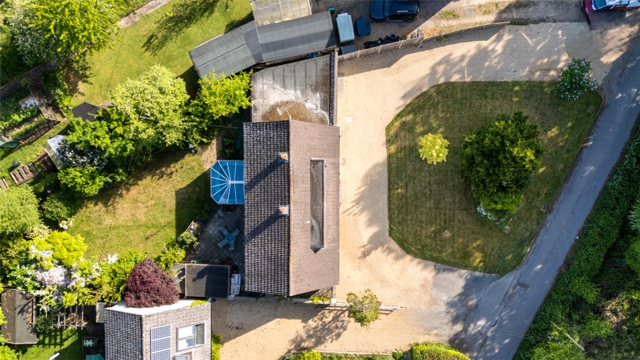
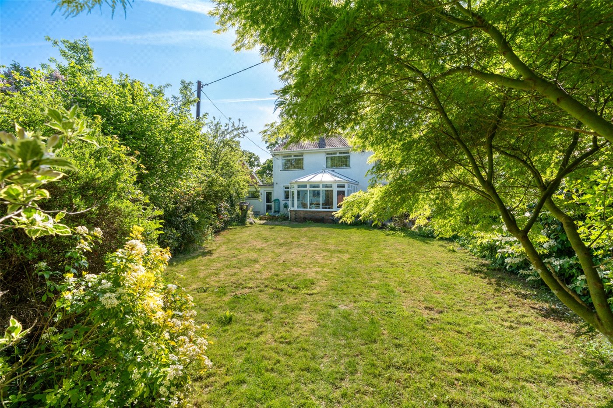

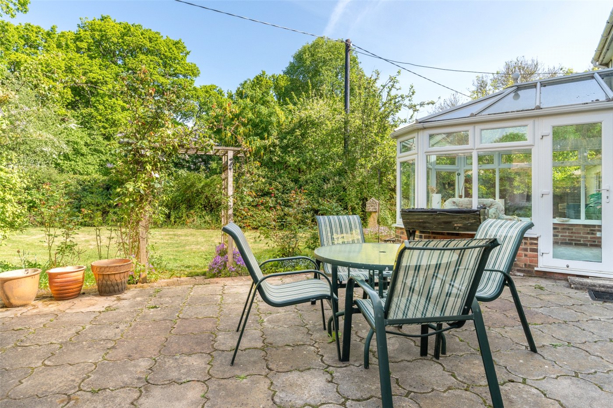
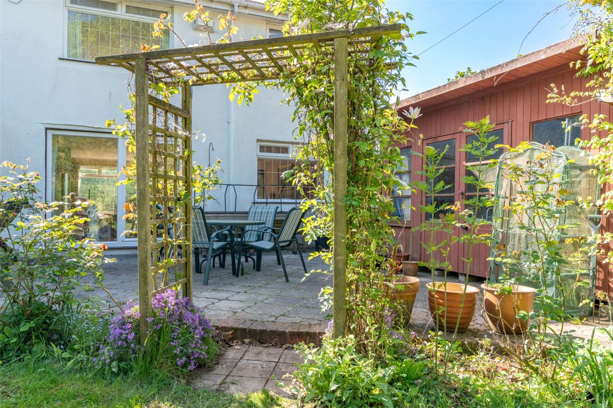
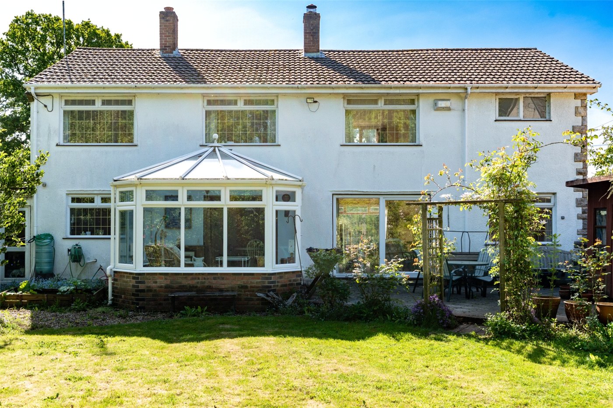

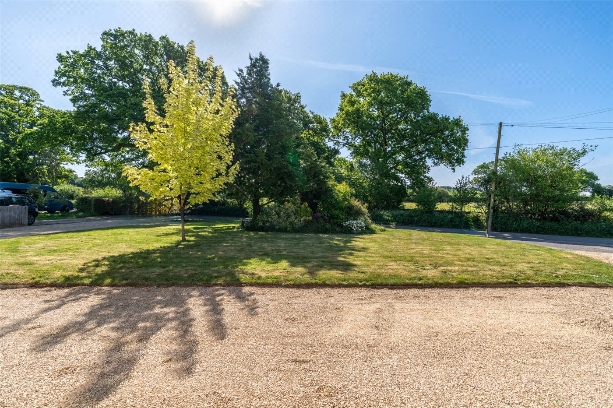
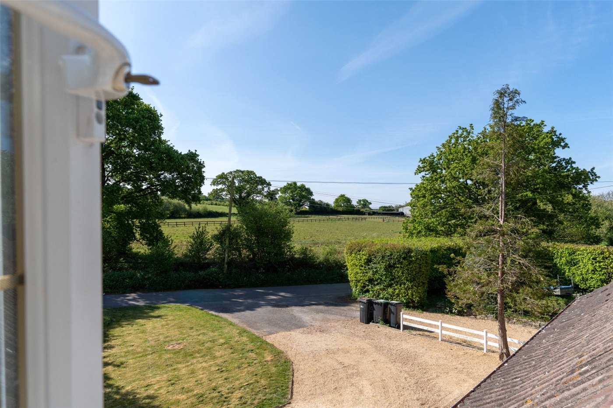
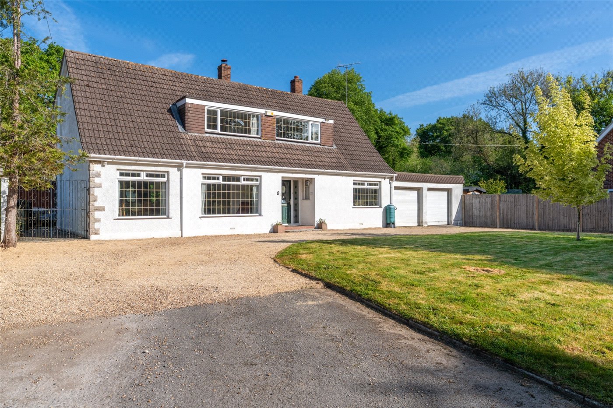
KEY FEATURES
- Ground floor study/bedroom 4
- Spacious property in need of refurbishment
- Attractive semi-rural location
- Not far from Wimborne town centre
- Large gardens & double garage/workshop
- In-and-out driveway providing excellent parking
KEY INFORMATION
- Tenure: Freehold
- Council Tax Band: F
- Local Authority: Dorset Council
Description
Built in the 1960s, the property benefits from mains electricity, water and drainage, oil fired central heating and leaded UPVC double glazing. Although in need of modernisation and refurbishment, the house offers great potential, subject to planning consent, for extension. It stands in feature gardens, extending to 100ft at the rear, with a large double garage/workshop and an in-and-out driveway offering extensive off road parking.
An open-fronted entrance porch leads to a large hallway, off of which is a cloakroom. The spacious, dual aspect sitting room has a wood burning stove and glazed sliding doors giving a superb view over the rear garden. Double doors lead to a large kitchen/breakfast room with ceramic sink, worktops, units, Samsung oven, Miele touch-control ceramic hob, extractor unit and space for American style fridge-freezer. An archway gives access to a conservatory with a high gabled roof, and glazed double doors to the garden.
Also from the kitchen, a door and step down lead to a utility room with ceramic sink, units, space for white goods, and doors to the garage and outside. A further door leads to a spacious reception hall with a door to a study/bedroom 4 overlooking the driveway.
From the hall, stairs lead to a spacious first floor landing with outstanding views over the surrounding farmland.
Bedroom 1 is a large double room with an excellent range of wardrobes, a dressing room with further wardrobes, and an en suite bathroom. Bedroom 2 is a spacious double room with superb farmland views. Bedroom 3 has a recessed cupboard and rural views, and there is a family bathroom.
Outside, there is a large, semi-integral double garage with 2 electric roller doors, excellent storage space and a door to a small workshop.
To the front, a gravelled in-and-out driveway provides parking for numerous vehicles, with a planted roundabout. Flat lawns are interspersed with a range of shrubs. At the side of the house, wrought iron double gates lead to a paved side pathway and the rear garden, an outstanding feature, extending to about 100ft. There is a flat lawn interspersed with trees and shrubs including magnolia, camellia, hydrangea, apple, acer and rhododendron, and an arbour with established roses. A footpath leads to the bottom of the garden, where there are 2 oak trees, a shed and a compost heap.
Utilities
- Heating: Oil
Location
Mortgage Calculator
Fill in the details below to estimate your monthly repayments:
Approximate monthly repayment:
For more information, please contact Winkworth's mortgage partner, Trinity Financial, on +44 (0)20 7267 9399 and speak to the Trinity team.
Stamp Duty Calculator
Fill in the details below to estimate your stamp duty
The above calculator above is for general interest only and should not be relied upon
