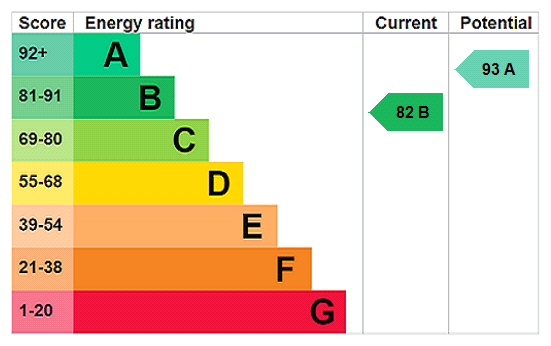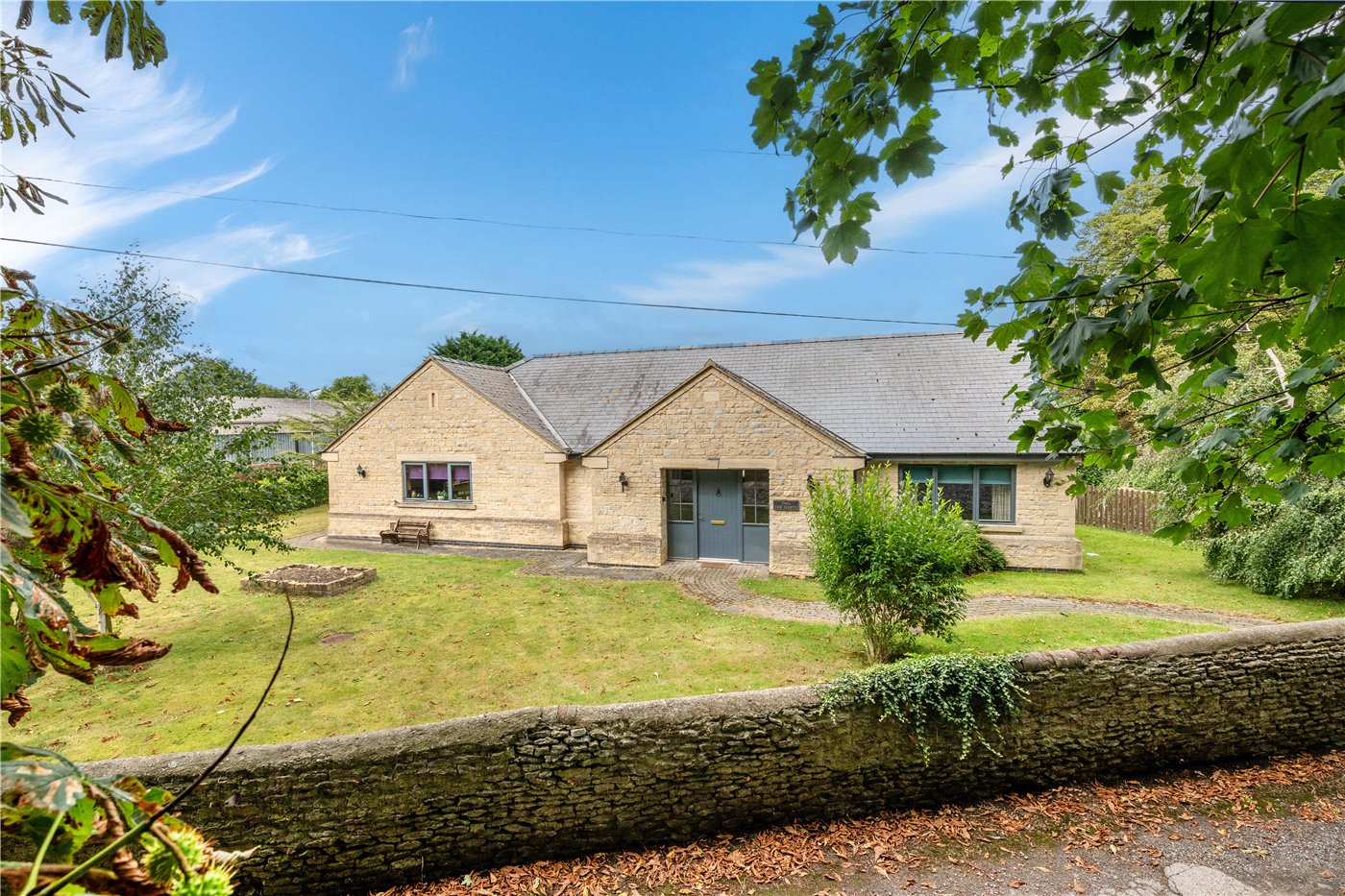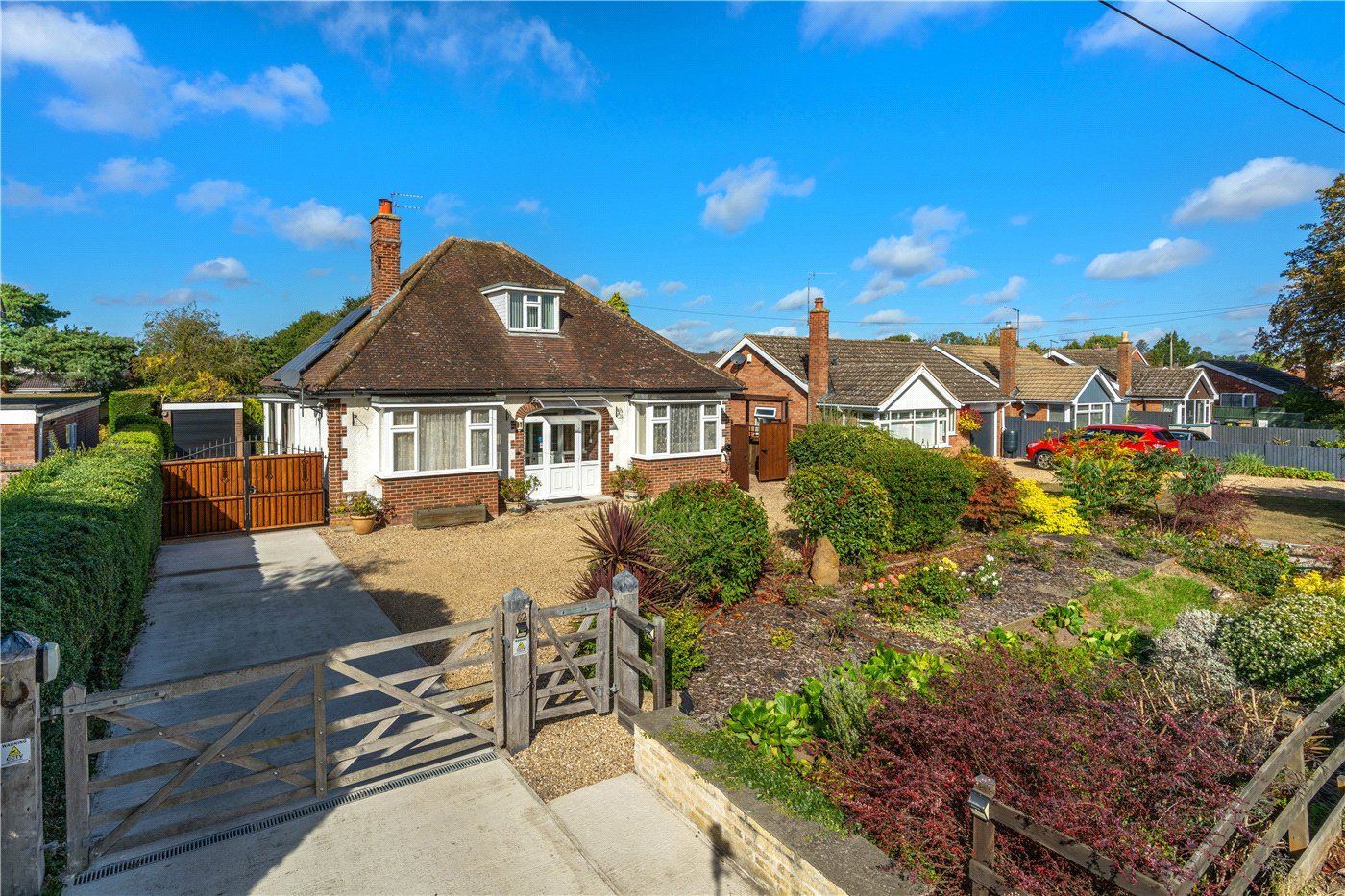Under Offer
Dickinson Road, Heckington, Sleaford, Lincolnshire, NG34
3 bedroom bungalow in Heckington
£365,000 Freehold
- 3
- 2
- 1
PICTURES AND VIDEOS













KEY FEATURES
- Built By Award Winning ChanceOption Homes
- High Specification Throughout with Bespoke Fittings
- German Engineered ROTPUNKT Kitchen & Utility
- Open Plan Family Dining Kitchen
- Three Double Bedrooms
- Large En-Suite Shower Room
- Walk-in Wet Room
- Underfloor Heating Throughout & A Rated uPVC D/G
- Block Paved Driveway & Oversized Single Garage
KEY INFORMATION
- Tenure: Freehold
- Council Tax Band: D
- Local Authority: North Kesteven District Council
Description
The property opens into a welcoming hallway that leads seamlessly into the heart of the home – a superb open-plan kitchen, dining, and living space. This impressive area is flooded with natural light thanks to a striking skylight and expansive bi-fold doors, which open onto the private rear garden. The contemporary kitchen is beautifully appointed with sleek, high-gloss cabinetry, quartz worktops, a large central island, and integrated appliances, making it ideal for both everyday living and entertaining.
Extending from the main living area is a delightful garden room – a versatile space currently used as a sun lounge, offering views of the immaculately landscaped garden. The outdoor space has been cleverly designed for minimal upkeep, featuring gravel pathways, raised beds, mature planting, and several patio seating areas perfect for relaxing or alfresco dining.
The master bedroom is generously proportioned and benefits from a stylish en-suite shower room. A well-appointed wet room, complete with walk-in shower and modern fixtures, serves the remaining bedrooms and guests. A separate utility room, tucked off the kitchen, provides further practicality with space for laundry appliances and access to the side of the property.
Externally, the home boasts excellent kerb appeal with its attractive red-brick façade and slate-finished front garden. A wide block-paved driveway provides ample off-road parking and leads to a detached single garage with power and lighting.
Rooms and Accommodations
- Entrance Hall
- Open Plan Living Dining Area
- 7.5m x 4.57m
- Garden Room
- 4m x 3.6m
- Utilty Room
- 2.77m x 1.73m
- Master Bedroom
- 4.34m x 3.33m
- En-Suite Shower Room
- 3.33m x 1.27m
- Bedroom Two
- 3.33m x 2.77m
- Bedroom Three
- 2.77m x 2.41m
- Wet Room
- 3.1m x 2.54m
Mortgage Calculator
Fill in the details below to estimate your monthly repayments:
Approximate monthly repayment:
For more information, please contact Winkworth's mortgage partner, Trinity Financial, on +44 (0)20 7267 9399 and speak to the Trinity team.
Stamp Duty Calculator
Fill in the details below to estimate your stamp duty
The above calculator above is for general interest only and should not be relied upon
Meet the Team
Our team are here to support and advise our customers when they need it most. We understand that buying, selling, letting or renting can be daunting and often emotionally meaningful. We are there, when it matters, to make the journey as stress-free as possible.
See all team members





