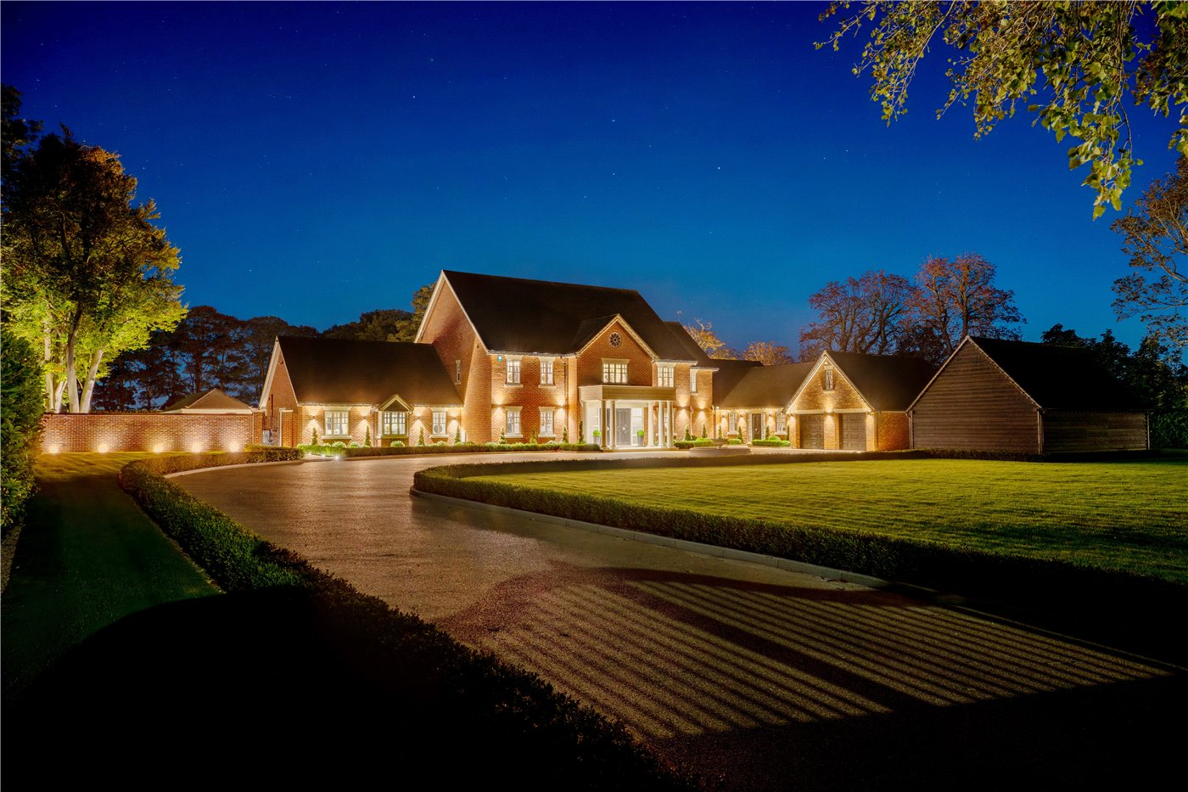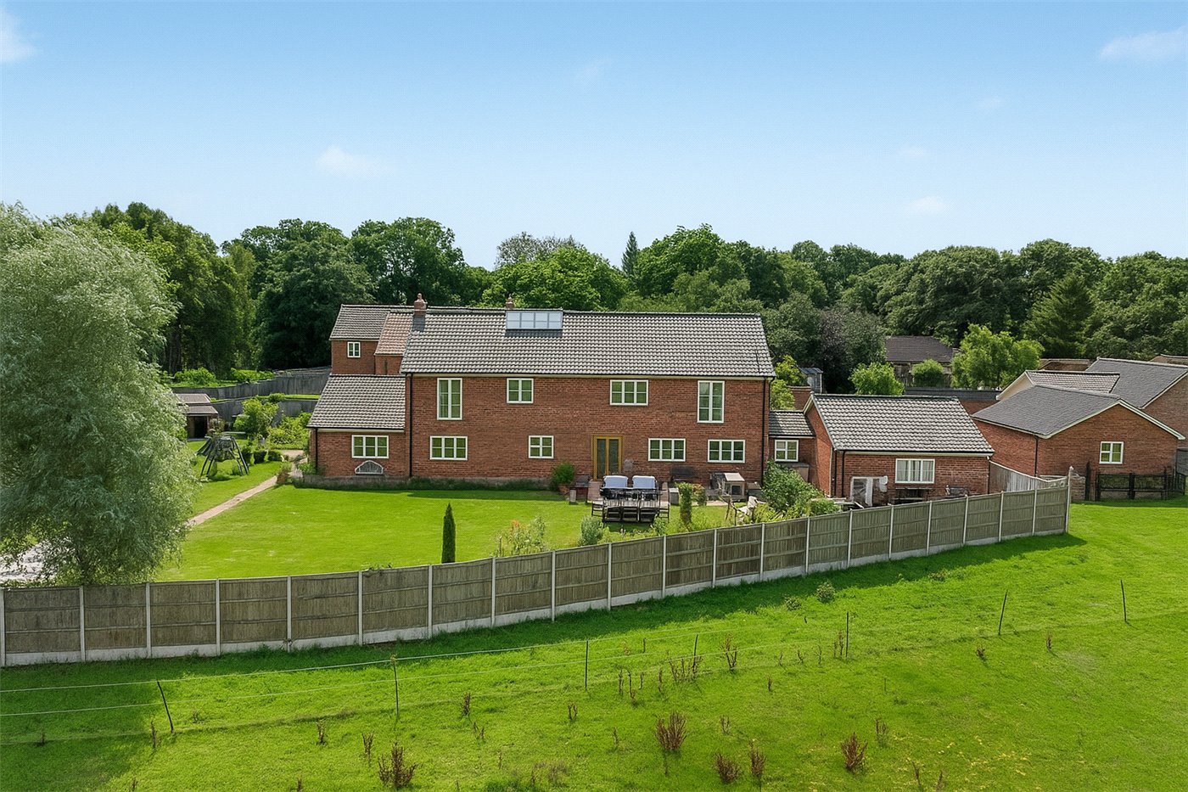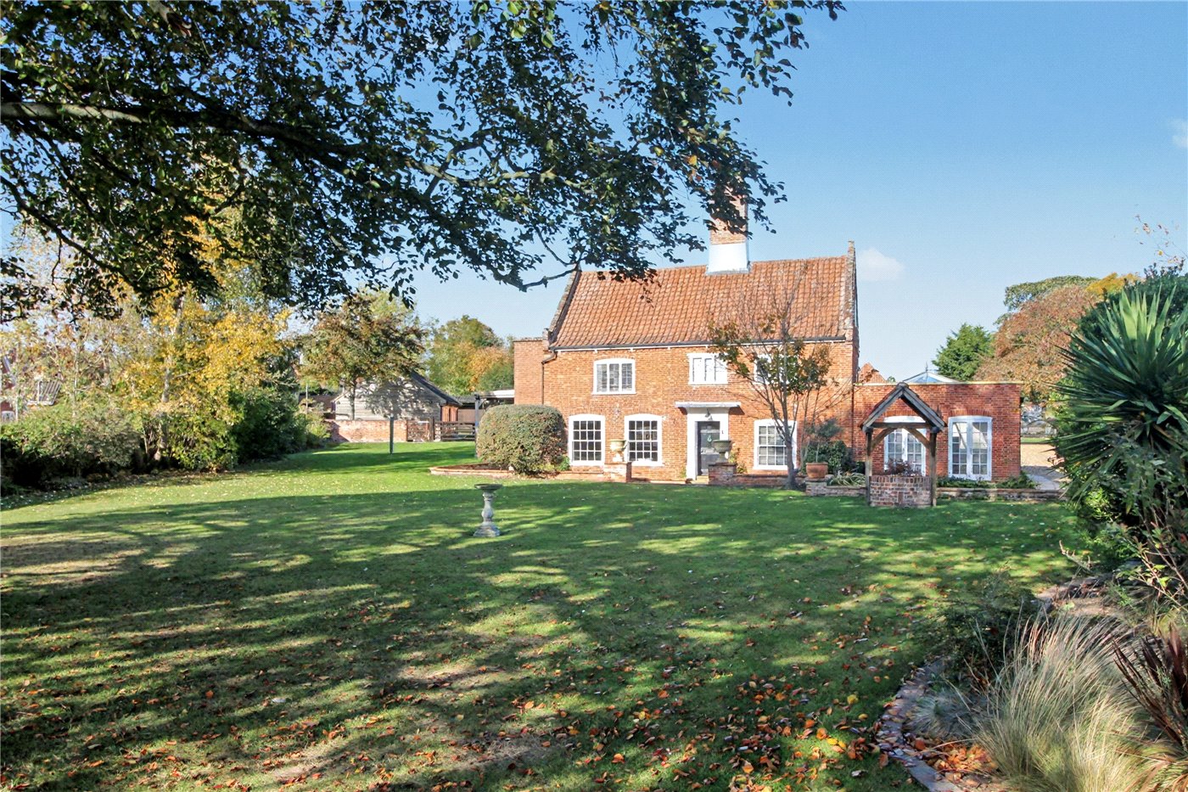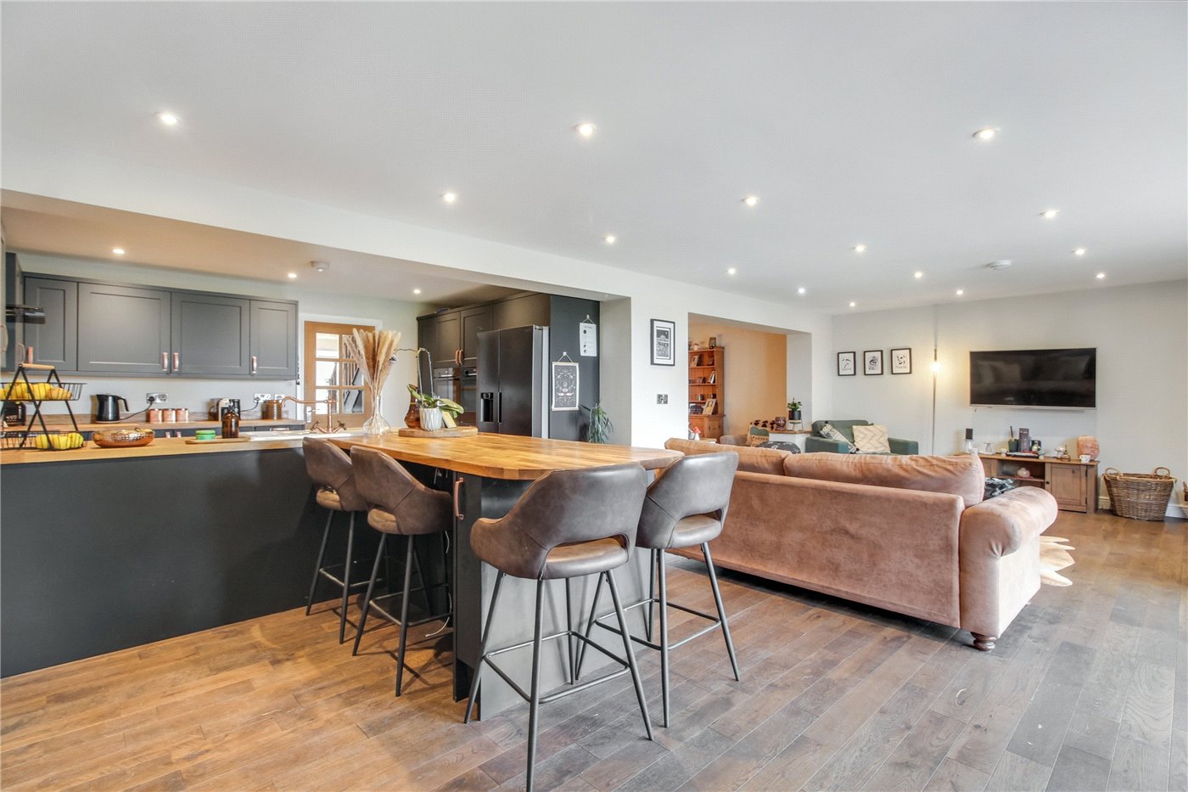Under Offer
Devon Way, Trowse, Norwich, Norfolk, NR14
3 bedroom house in Trowse
£425,000 Freehold
- 3
- 2
- 1
-
1194 sq ft
110 sq m -
PICTURES AND VIDEOS



















KEY FEATURES
- Spacious Three-Storey Semi-Detached Home
- Set In The Prestigious & Highly Sought-After Village Of Trowse
- Around 1200 Sq Ft. Of Flexible, Light-Filled Accommodation
- Spacious Sitting Room & Open-Plan Kitchen Dining Area
- Modernised En-Suite Shower Room To The Principal Bedroom
- Four-Piece Family Bathroom With Bath And Walk-In Shower
- Top-Floor Double Bedroom With Scope To Add An En-Suite
- Sunny, Low-Maintenance Garden Designed For Outdoor Living
- Ample Off-Road Parking Leading To An Oversized Garage
- Village Location Just Moments From The City Centre & Whitlingham Park
KEY INFORMATION
- Tenure: Freehold
- Council Tax Band: D
- Local Authority: South Norfolk Council
Description
Step inside and you’re greeted by a warm, well-planned ground floor. A spacious sitting room offers the perfect retreat at the end of the day, while the open-plan kitchen diner forms the heart of the home, a sociable space ideal for everything from family breakfasts to evening entertaining. Double glazed doors lead directly to the garden, creating a seamless connection to the outdoors. A cloakroom and understairs storage add everyday practicality.
The first-floor hosts two generously sized double bedrooms, including the principal suite, which benefits from a recently modernised en-suite shower room. A four-piece family bathroom, complete with both bath and walk-in shower, is accessed from the landing and designed to serve the home in both form and function. The top floor is home to a third double bedroom, a wonderfully peaceful space and generous size. With two spacious storage cupboards and ample floor area, this level offers scope for reconfiguration to en-suite or top floor bathroom suite.
Outside, the low-maintenance rear garden has been landscaped to suit modern lifestyles. Bathed in sunlight and beautifully private, it’s the perfect setting for alfresco dining, morning coffee or a moment of calm. The property also boasts ample off-road parking for multiple vehicles, which leads to a generous sized garage, ideal for secure parking, storage, or workshop space.
Trowse is one of Norfolk’s most treasured villages, a truly unique location where village charm meets city sophistication. Home to an award-winning gastro pub, a beloved village school, a café, a local shop and even a dry ski slope, it’s a community rich in character and lifestyle appeal. Surrounded by stunning countryside, yet just a short walk from Whitlingham Country Park, Riverside Retail Park and Norwich’s historic centre, Trowse remains one of the most sought-after addresses in the county.
Additional Information:
Council Tax Band - D
Local Authority - South Norfolk Council
We have been advised that the property is connected to mains water, drainage, electricity and gas.
Winkworth wishes to inform prospective buyers and tenants that these particulars are a guide and act as information only. All our details are given in good faith and believed to be correct at the time of printing but they don’t form part of an offer or contract. No Winkworth employee has authority to make or give any representation or warranty in relation to this property. All fixtures and fittings, whether fitted or not are deemed removable by the vendor unless stated otherwise and room sizes are measured between internal wall surfaces, including furnishings. The services, systems and appliances have not been tested, and no guarantee as to their operability or efficiency can be given.
Mortgage Calculator
Fill in the details below to estimate your monthly repayments:
Approximate monthly repayment:
For more information, please contact Winkworth's mortgage partner, Trinity Financial, on +44 (0)20 7267 9399 and speak to the Trinity team.
Stamp Duty Calculator
Fill in the details below to estimate your stamp duty
The above calculator above is for general interest only and should not be relied upon
Meet the Team
As the area's newest independent agent we bring with us 30 years of experience, and a love for what we do and the local community around us. Understanding the individual needs of our clients is paramount to who we are. Our newly built office is perfectly positioned within the Budgens complex. We have a modern and vibrant office that offers a warm welcome to our customers as well as providing the perfect setting to showcase our clients' homes. We would love to hear more about your plans to move so please pop in to the office for a coffee when passing. We look forward to meeting you.
See all team members




