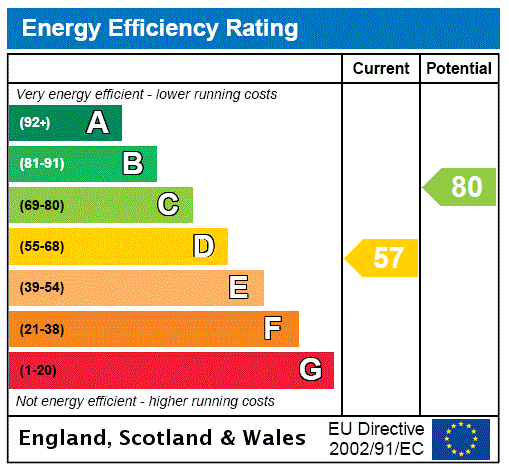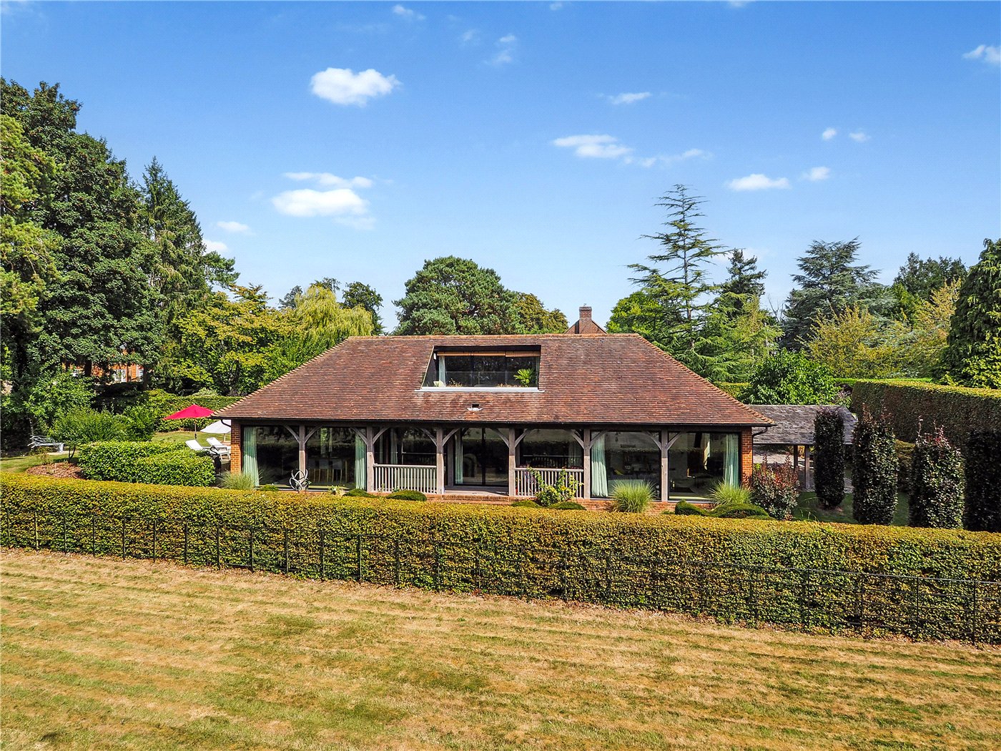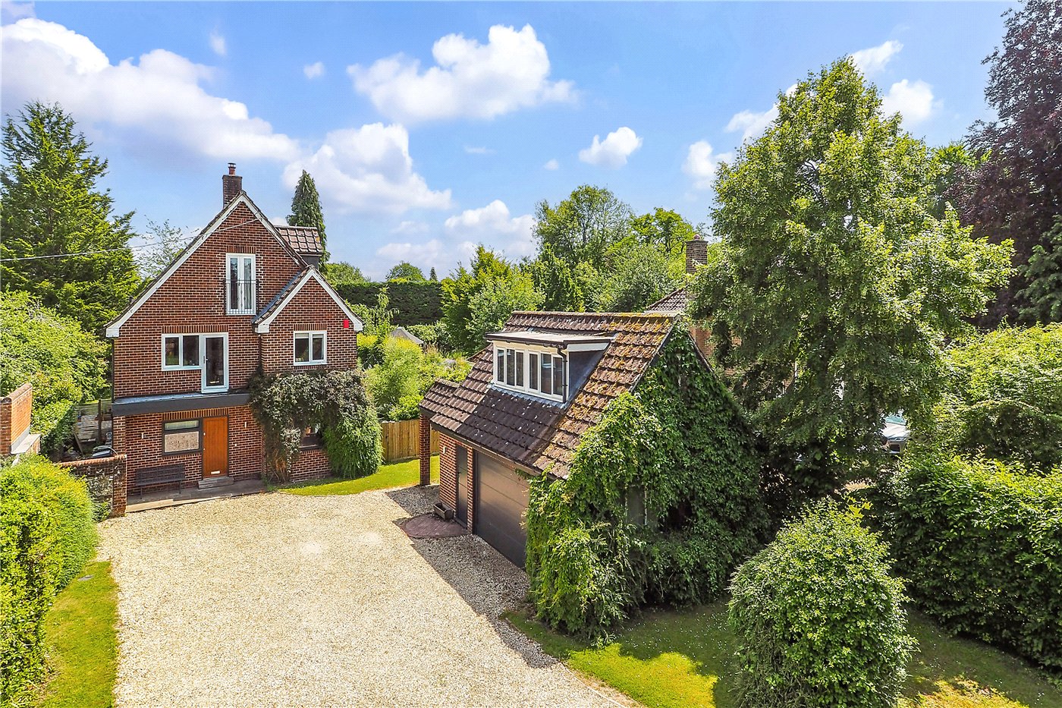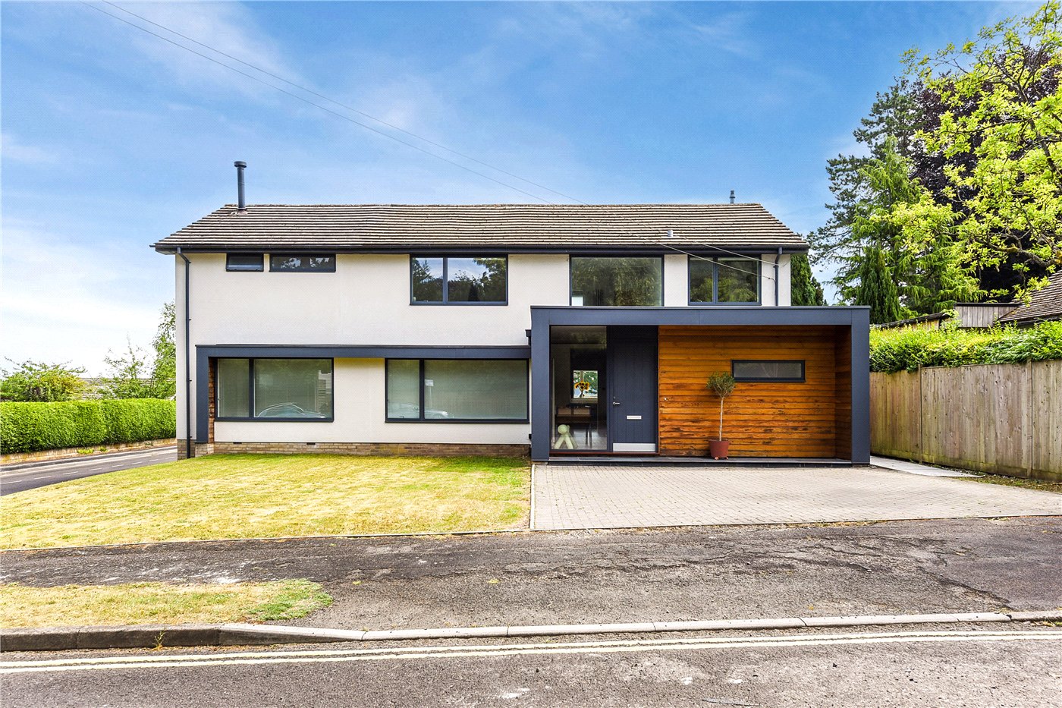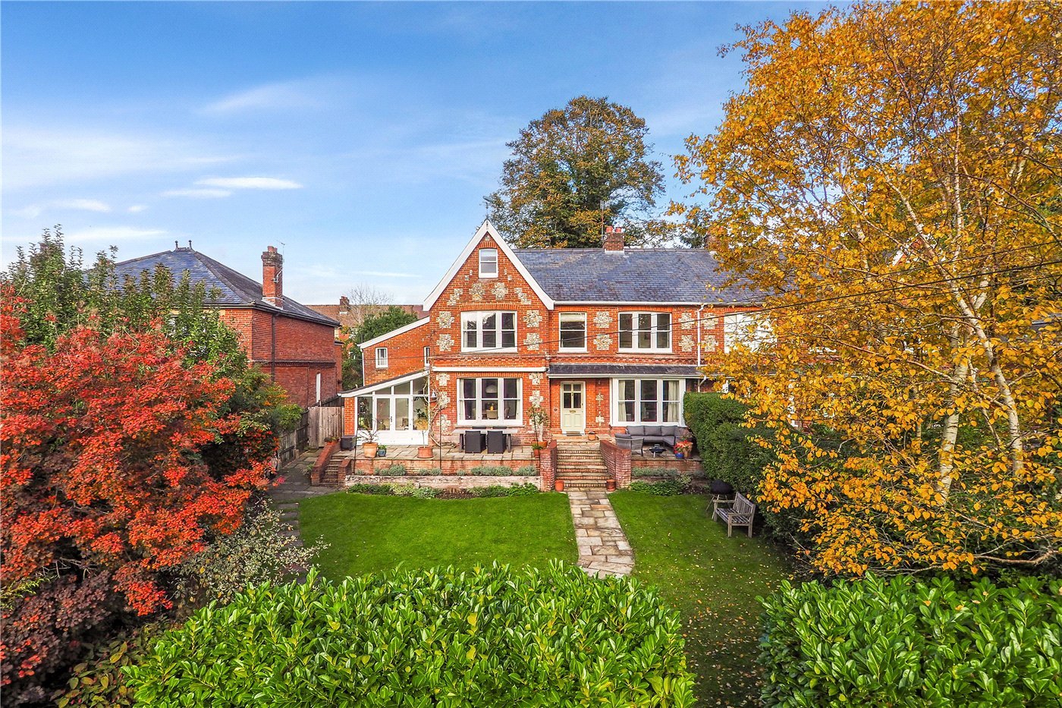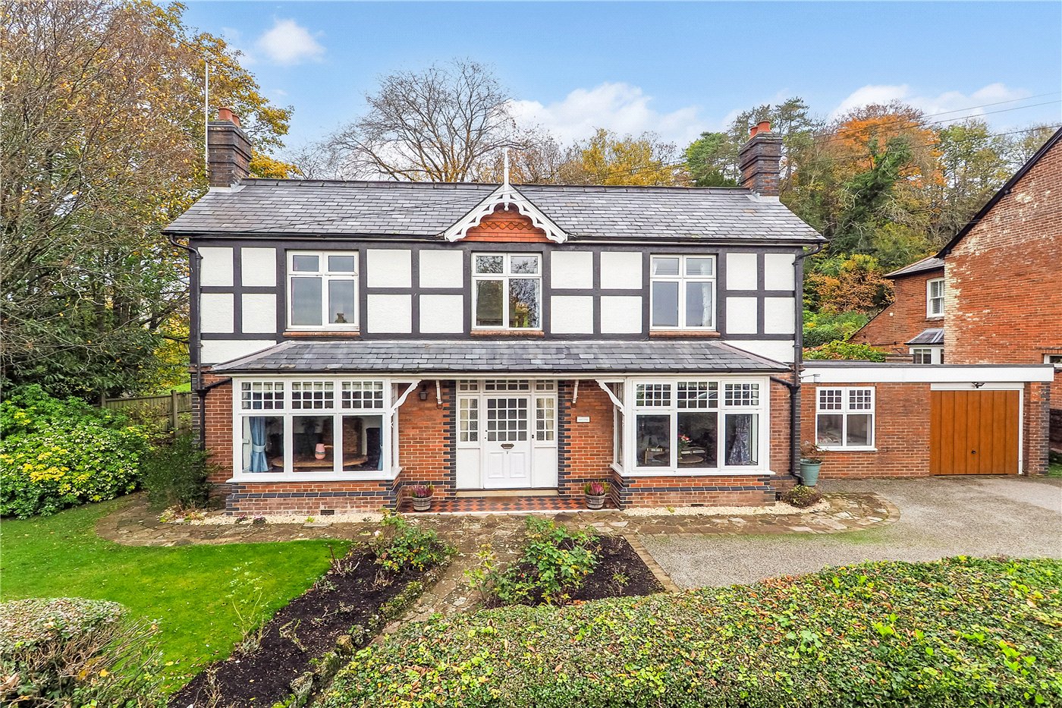Sold
Dean Lane, Winchester, SO22
3 bedroom house in Winchester
Guide Price £950,000 Freehold
- 3
- 2
- 2
-
1721 sq ft
159 sq m -
PICTURES AND VIDEOS















KEY FEATURES
- No Forward Chain
- Character Period detached cottage
- 1721 sq feet
- Spacious sitting room
- Dining room
- Kitchen
- Three bedrooms
- Two bathrooms
- Downstairs WC
- Off-road parking
- Close to local amenities and city centre
KEY INFORMATION
- Tenure: Freehold
- Council Tax Band: F
- Local Authority: Winchester City Council
Description
This wonderful character cottage is conveniently positioned in one of Winchester’s most desirable addresses. Dean Lane is a quiet, very attractive and leafy lane occupied by substantial houses which rarely come to the market. The cottage is very pleasantly situated very close to local shops and takeaways at Weeke, with the more immediate surroundings include Dean Lane Park, with children’s playground, right on the doorstep. South Winchester Golf Club and beautiful countryside walks are easily accessible. The Dean Lane area remains extremely popular with those families who want to remain within walking distance of Winchester railway station and city centre.
The character and history of Bramble Cottage is immediately evident from its attractive, double-fronted facade, with the charm continuing on reaching the spacious hall within. Beautifully presented and maintained, the cottage is rich with original period features such as exposed beams, wooden floors, and an attractive fireplace. The spacious sitting room, to the right of the hallway, has a warm and homely feel, with exposed beams, open fireplace, Neville Johnson bookshelves ( a wonderful addition for the keen book enthusiast), and windows to three aspects including the front garden and rear courtyard garden.
An inner hall leads past a useful utility room and contemporary W.C through to the dining room, with the kitchen beyond. The dining room is a wonderful light, dual-aspect room , again with, exposed beams and an open fireplace - a great space for family dining and entertaining as it lies next to the kitchen. The beautifully designed kitchen from Searle and Taylor, is a warm and inviting space, with ample base and eye-level units, and integrated appliances, has been extended and gives access to the courtyard garden via stable doors.
Leading up to the first floor, the landing area is currently used as a study area. The main bedroom is a good-sized double, benefitting from built in wardrobes and has its own en-suite bathroom. There are two further bedrooms both of which are served by the family bathroom. Stairs lead up to a converted attic arranged into two distinct rooms.
To the rear of the property there is a private, enclosed courtyard garden that can be enjoyed throughout the day and is accessed around the side of the property or via the stable doors. The cottage is accessed via a driveway, providing two parking spaces, with a garden to one side.
Location
local schools, Weeke Primary and Henry Beaufort Secondary, Westgate and Kings’ secondary schools. Peter Symonds Sixth Form College is also nearby and is recognised for its outstanding results for pre-university education. The M3 motorway, A33 and A34 are also easily accessible from this location.
Mortgage Calculator
Fill in the details below to estimate your monthly repayments:
Approximate monthly repayment:
For more information, please contact Winkworth's mortgage partner, Trinity Financial, on +44 (0)20 7267 9399 and speak to the Trinity team.
Stamp Duty Calculator
Fill in the details below to estimate your stamp duty
The above calculator above is for general interest only and should not be relied upon
Meet the Team
Our team at Winkworth Winchester Estate Agents are here to support and advise our customers when they need it most. We understand that buying, selling, letting or renting can be daunting and often emotionally meaningful. We are there, when it matters, to make the journey as stress-free as possible.
See all team members