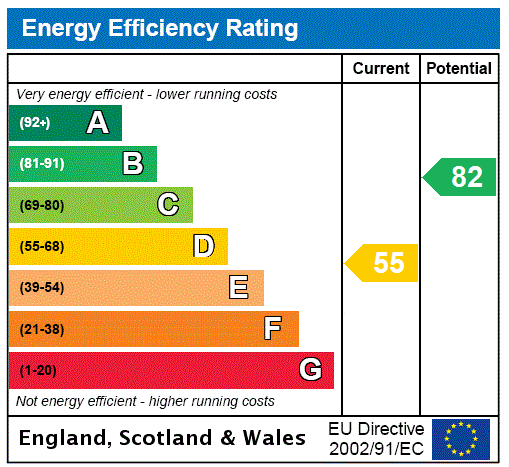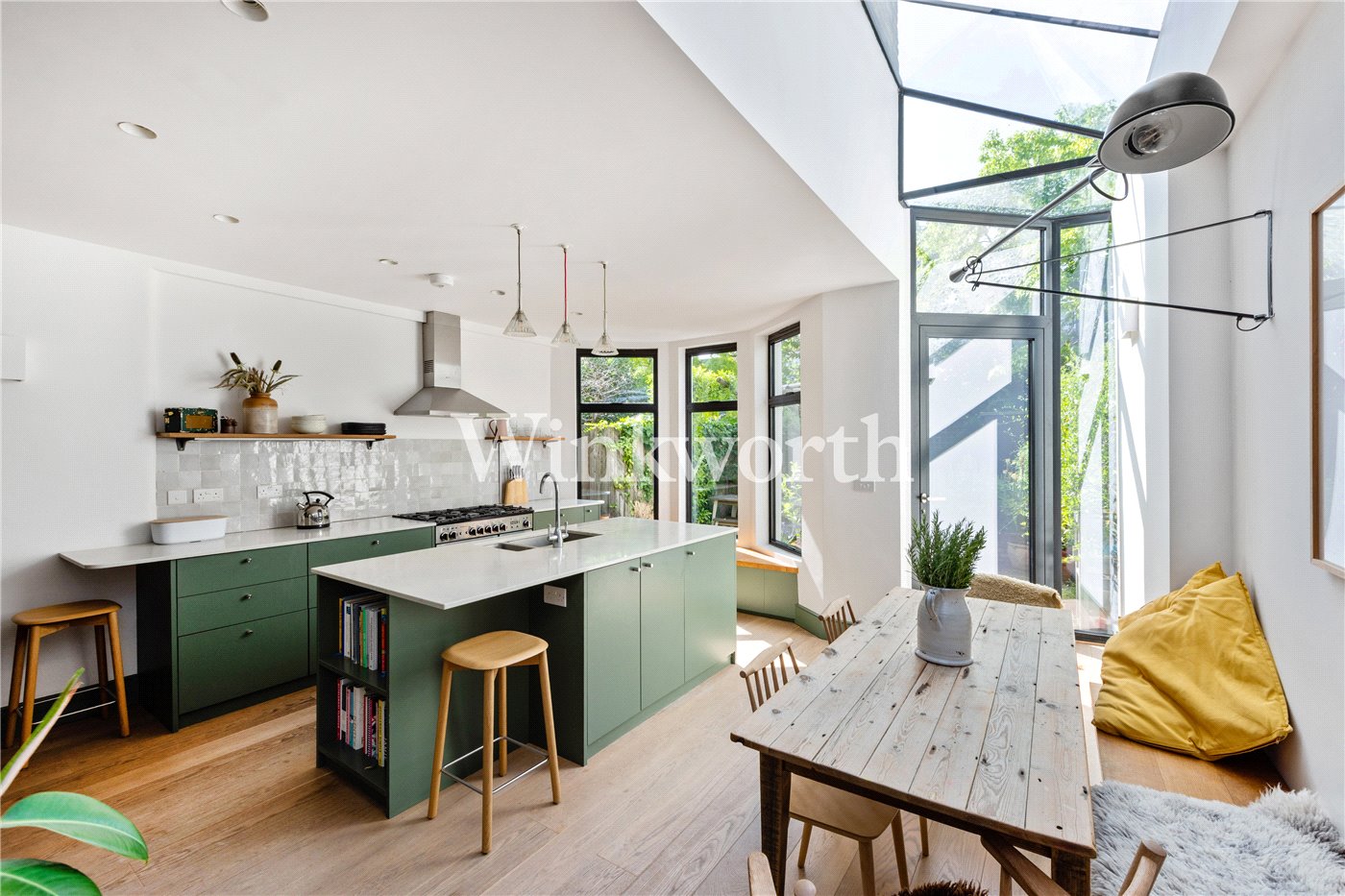Sold
Cumberland Road, London, N22
3 bedroom house in London
Guide Price £630,000 Freehold
- 3
- 2
- 2
PICTURES AND VIDEOS





























KEY FEATURES
- Three Double Bedrooms
- Reception Room To Front
- Extended Open Plan Kitchen & Reception Room To Rear
- Underfloor Heating
- Modern Ground Floor Wet Room / WC
- First Floor Bedroom With Access to Private Terrace
- Well-Designed Loft Conversion with Double Bedroom and En-Suite Shower Room
- Smart Interior Design Throughout
- Private South Facing Garden Adjoining Woodland
- Close To Transport Links, Parks and Shops / Restaurants
KEY INFORMATION
- Tenure: Freehold
Description
Sole Agent
A charming home arranged over three floors measuring approx 981sq. ft.
Perfectly positioned on a sought-after street, moments from Alexandra Palace and park, this well-presented three double bedroom Victorian cottage features a private south facing garden and a private roof terrace. Its within the catchment for Outstanding primary and secondary schools, and a five-minute walk from Wood Green Underground Station (Piccadilly Line Zone 3) and Alexandra Palace train station. Alongside Wood Green Shopping City, with its numerous well-known stores, cinema complex and restaurants, the house is also close to the pop-up boutiques of Blue House Yard and the Green Rooms. Nearby, both Muswell Hill and Crouch End provide a wide selection of independent shops, gastro pubs, coffee shops and restaurants.
The ground floor begins with a peaceful reception room, which leads to a thoughtfully-designed open-plan kitchen & reception room. Here, the bi-fold doors take you directly into the well-designed private south facing garden and its adjoining woodlands. On the first floor, you will find two double bedrooms, stylishly decorated and with ample built-in storage. The bedroom to the rear of the house has direct access to a roof terrace which is an ideal sun trap. Finally, there is the well-designed loft conversion which incorporates a double bedroom and en-suite shower room.
The Seller's thoughts:
This has been a wonderful place to live as a young family: the cul-de-sac is safe and quiet, and in the summer all the kids play in the woods at the back. The sense of community and neighbourliness is unlike anything we've known in London. The house itself is really adaptable: the underfloor heating is economical and keeps the place very cosy in the winter; and between May and August we live with all the bi-folds open, so that the kitchen and garden run naturally into each other. Oh, and the terrace above the kitchen is fantastic for growing veg.
Please contact the Sales department at Winkworth Harringay office to arrange an appointment to view 020 8800 5151 - [email protected]
Winkworth.co.uk
Your local independently owned property agency with a network of 55 London offices.
Est 1835
Mortgage Calculator
Fill in the details below to estimate your monthly repayments:
Approximate monthly repayment:
For more information, please contact Winkworth's mortgage partner, Trinity Financial, on +44 (0)20 7267 9399 and speak to the Trinity team.
Stamp Duty Calculator
Fill in the details below to estimate your stamp duty
The above calculator above is for general interest only and should not be relied upon
Meet the Team
At Winkworth Harringay Estate Agents, we have a comprehensive team of knowledgeable and personable property experts who are excited about the local area. So whether you're buying, selling, renting or letting or simply need some advice, pop into our office on Green Lanes for the experience and the local knowledge you need.
See all team members





