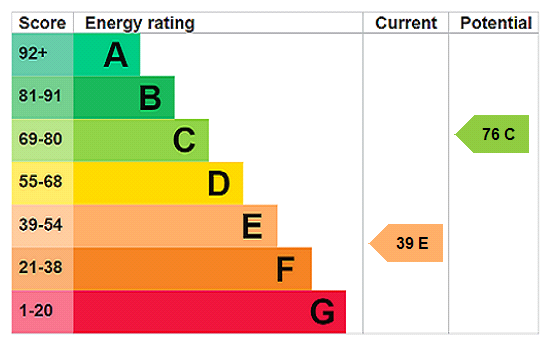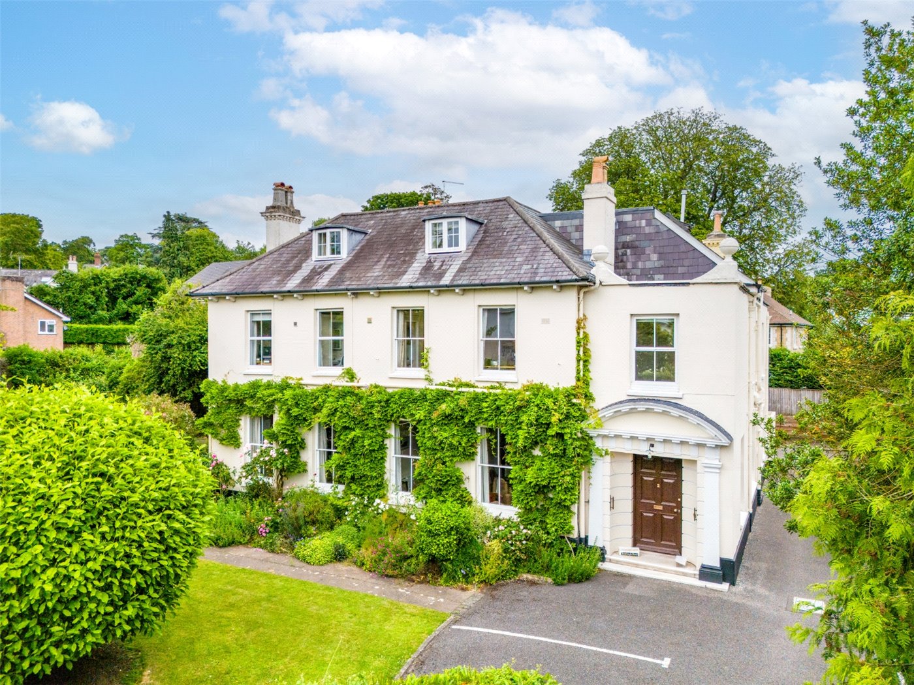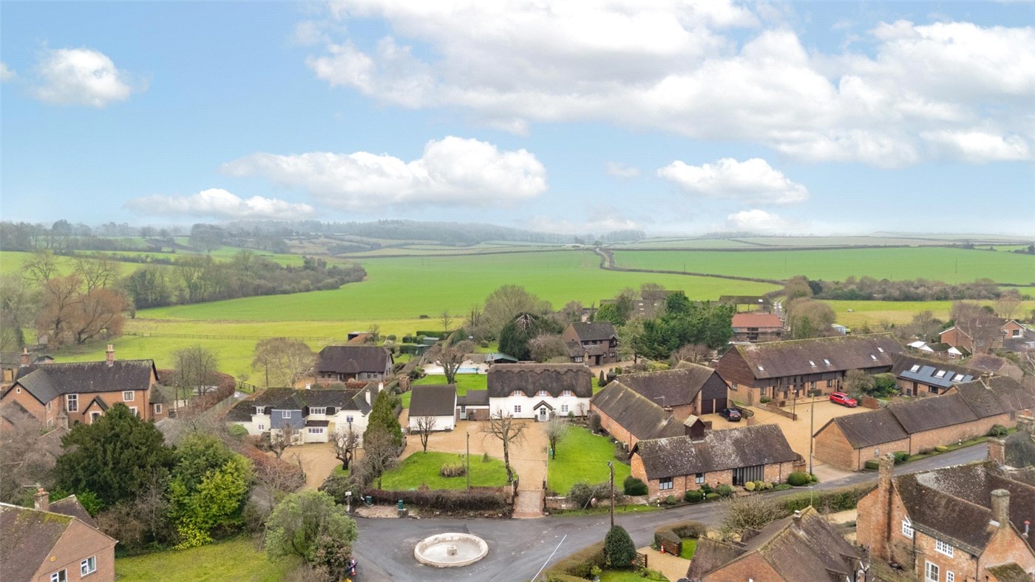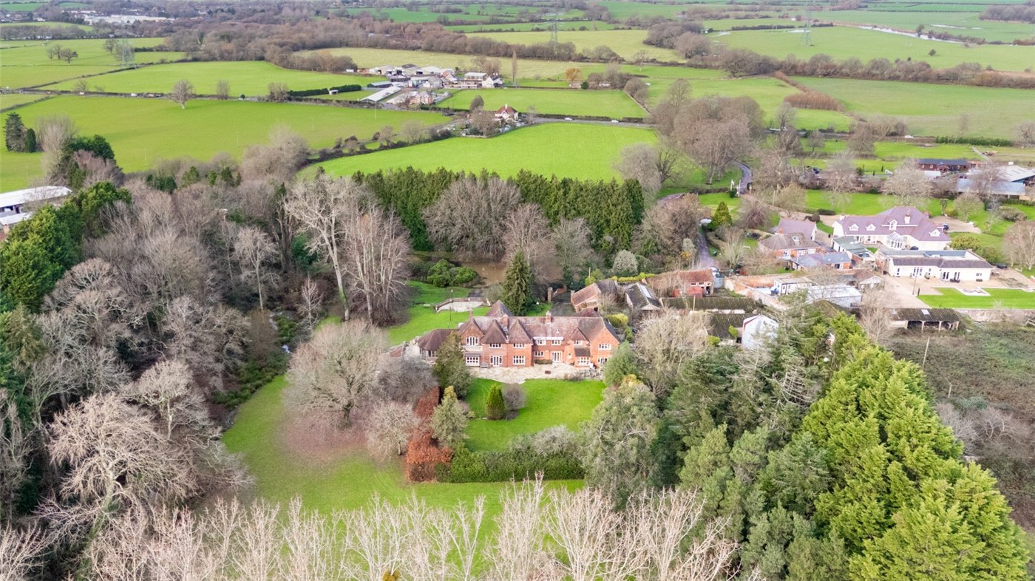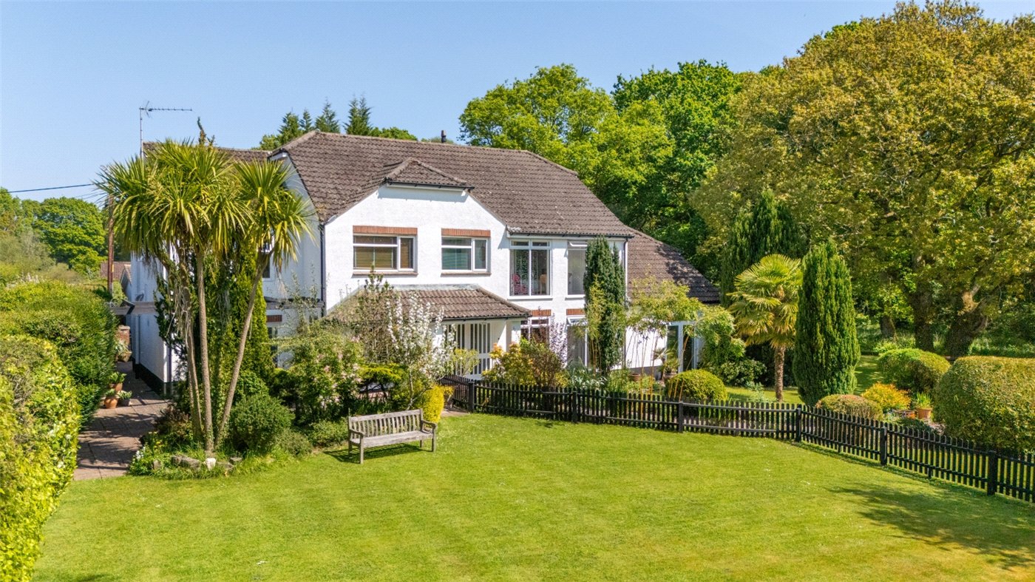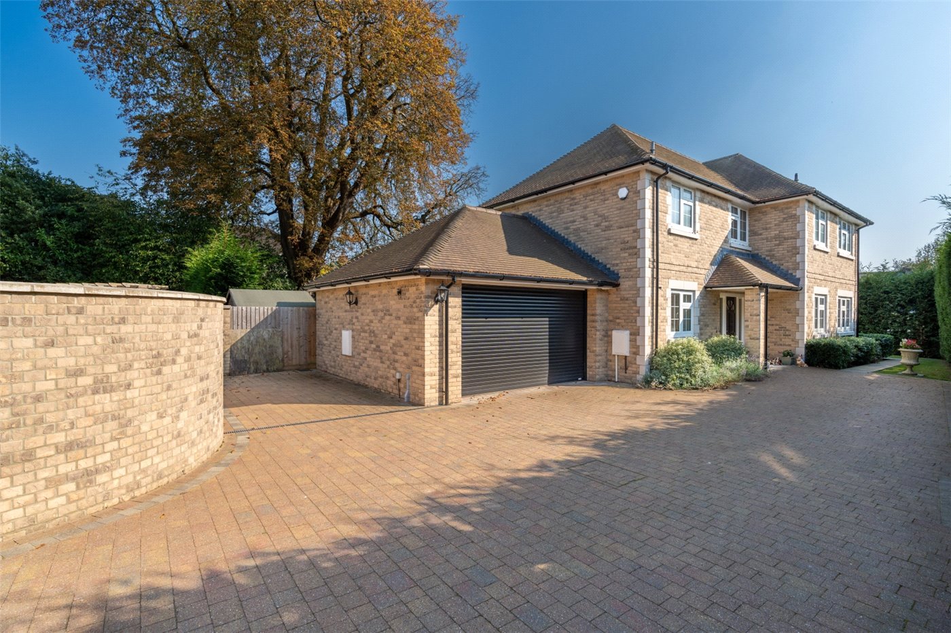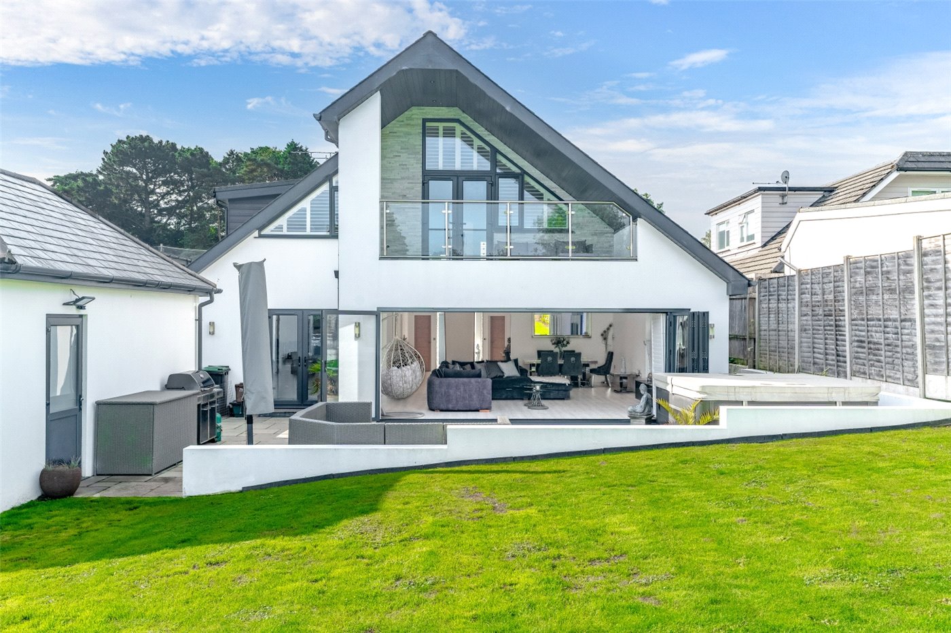Cranborne Road, Hinton Martell, Wimborne, Dorset, BH21
2 bedroom house in Hinton Martell
Guide Price £525,000 Freehold
- 2
- 1
- 2
PICTURES AND VIDEOS
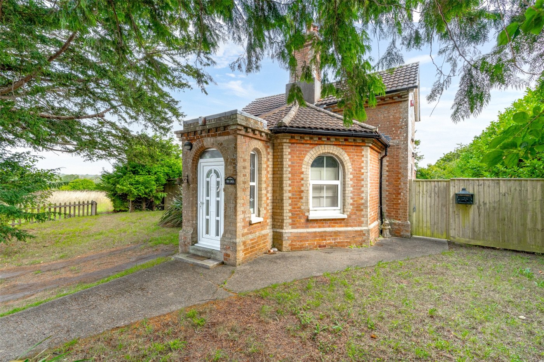
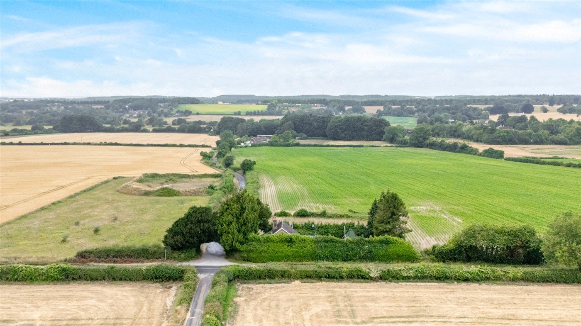
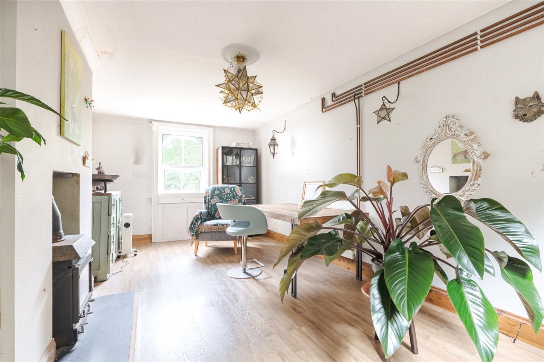
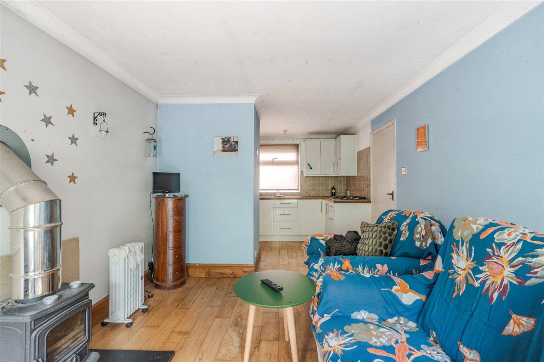
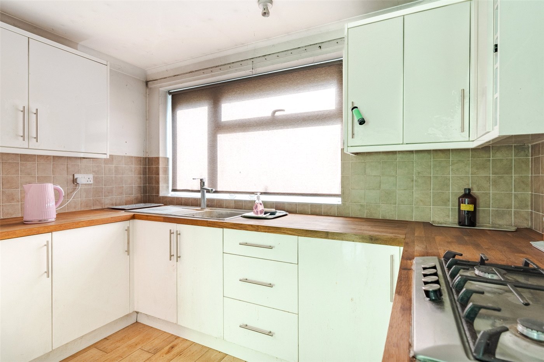
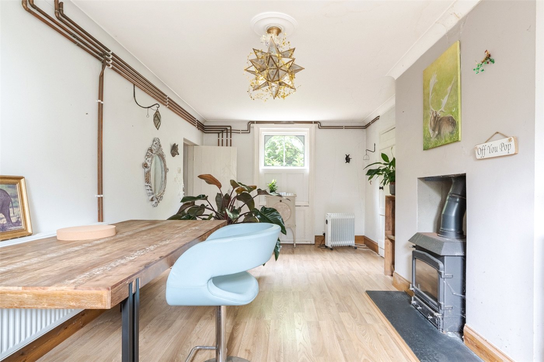
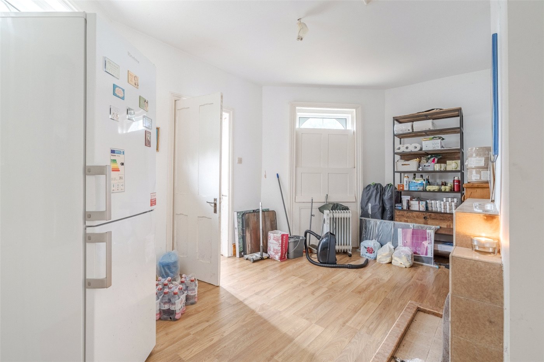
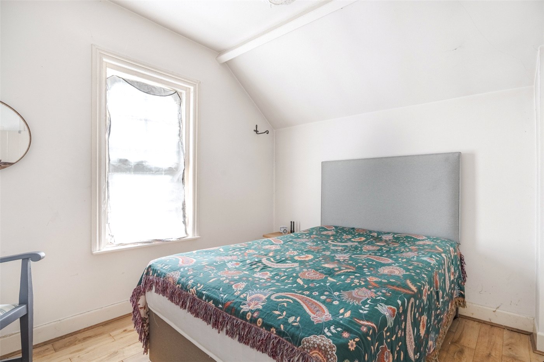
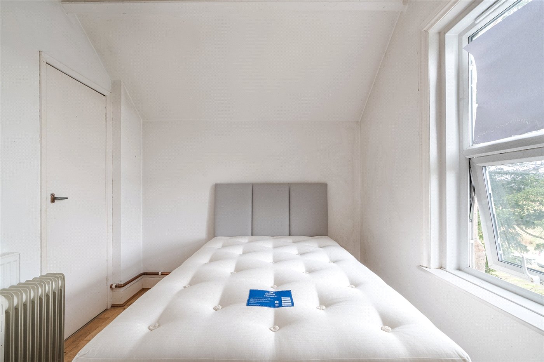
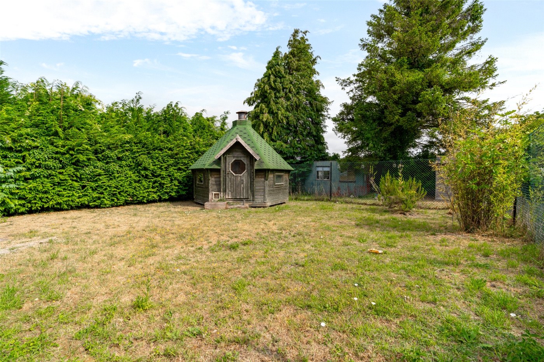
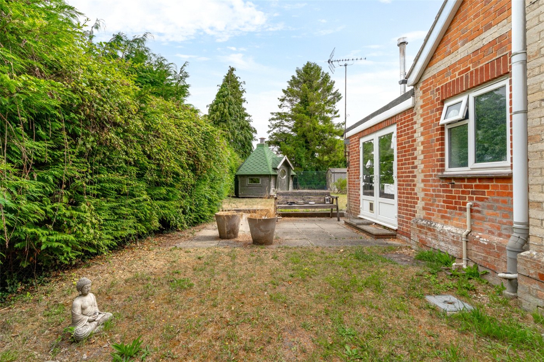
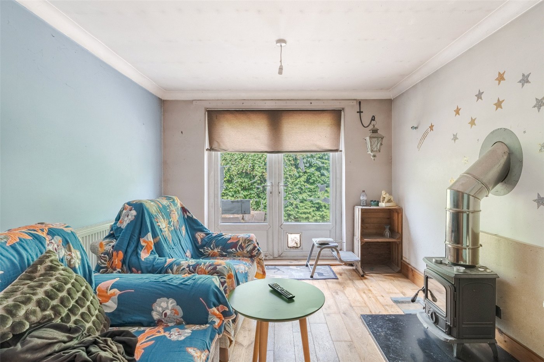
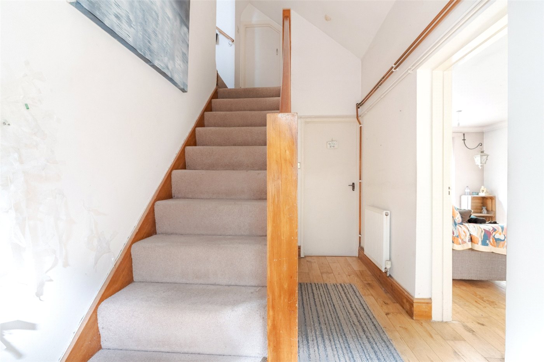
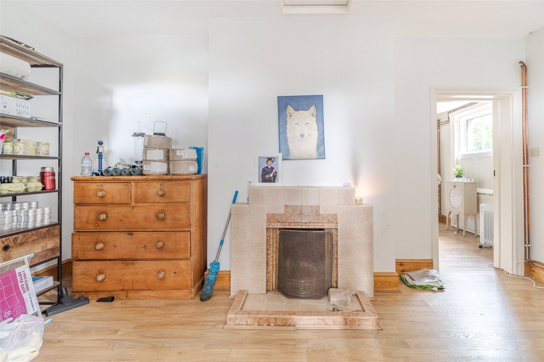
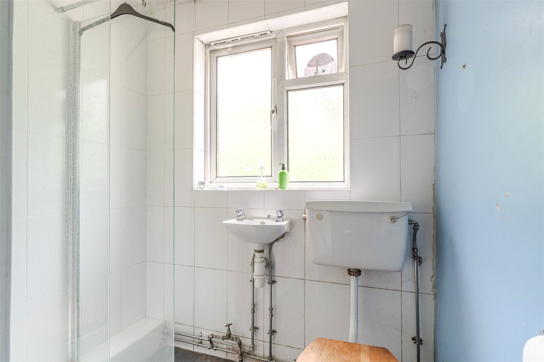
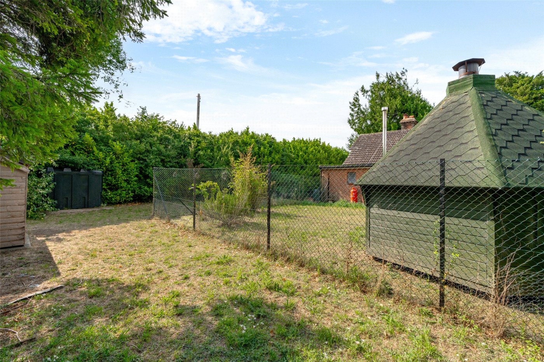
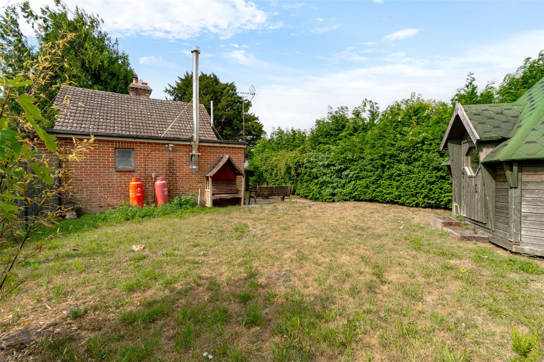
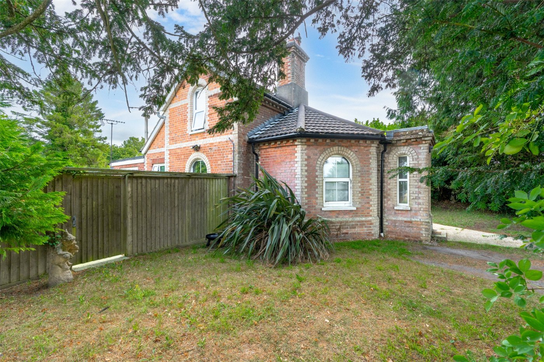
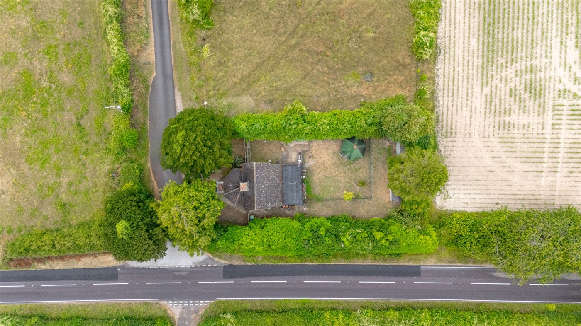
KEY FEATURES
- Situated in a delightful country location
- With an adjacent paddock of approx half an acre
- Character features
- Great scope for extension and further improvement, STPP
- Ample off road parking
KEY INFORMATION
- Tenure: Freehold
- Council Tax Band: F
- Local Authority: Dorset Council
Description
Built circa 1886, The Lodge was previously a gatehouse to the former paper mill at Witchampton, which is now an exclusive, gated development, and an estate cottage.
The property requires refurbishment, and offers great scope for extension and further improvement, subject to the necessary planning consents. The Lodge has an oil fired central heating system (with an external boiler which has not been in working order and is in need of attention), a number of double glazed windows, a Calor gas bottle serving the hob, mains electricity and water, and a private drainage system.
A front door leads through to a central reception hall with hardwood flooring, and there is a downstairs shower room comprising a corner shower, wash basin and WC.
The kitchen/living room features a wood burning stove, and doors lead out to the rear garden. The open plan kitchen is fitted with a range of units, Calor gas hob, and a pantry. The separate sitting room has a wood burning stove (presently not in use), and a further family snug/study with a door leading to an enclosed porch which has a door to outside.
From the central reception hall, a staircase leads to the first floor landing where there is access to an eaves storage cupboard. Bedroom 1 has built-in wardrobes, bedroom 2 has an airing cupboard housing a pressurised hot water cylinder. There are excellent views from the first floor windows across open countryside.
The Lodge is situated at the junction of the Cranborne Road and a private road leading to the former Witchampton paper mill, which is now an exclusive, gated development.
A high hedgerow screens the property from the road, and there is a driveway providing off road parking. The enclosed rear garden has a paved garden terrace featuring a barbecue outbuilding, and lawns interspersed with a selection of specimen shrubs and plants. Adjacent to the property, off the lane, is a 5-bar gate providing access to an adjacent paddock which amounts to approximately half an acre.
Location
Marketed by
Winkworth Wimborne
Properties for sale in WimborneArrange a Viewing
Fill in the form below to arrange your property viewing.
Mortgage Calculator
Fill in the details below to estimate your monthly repayments:
Approximate monthly repayment:
For more information, please contact Winkworth's mortgage partner, Trinity Financial, on +44 (0)20 7267 9399 and speak to the Trinity team.
Stamp Duty Calculator
Fill in the details below to estimate your stamp duty
The above calculator above is for general interest only and should not be relied upon
