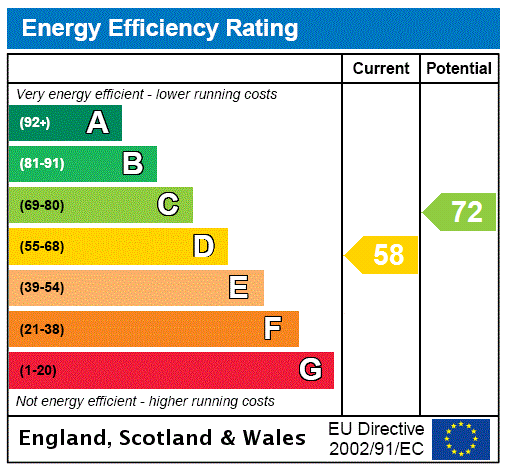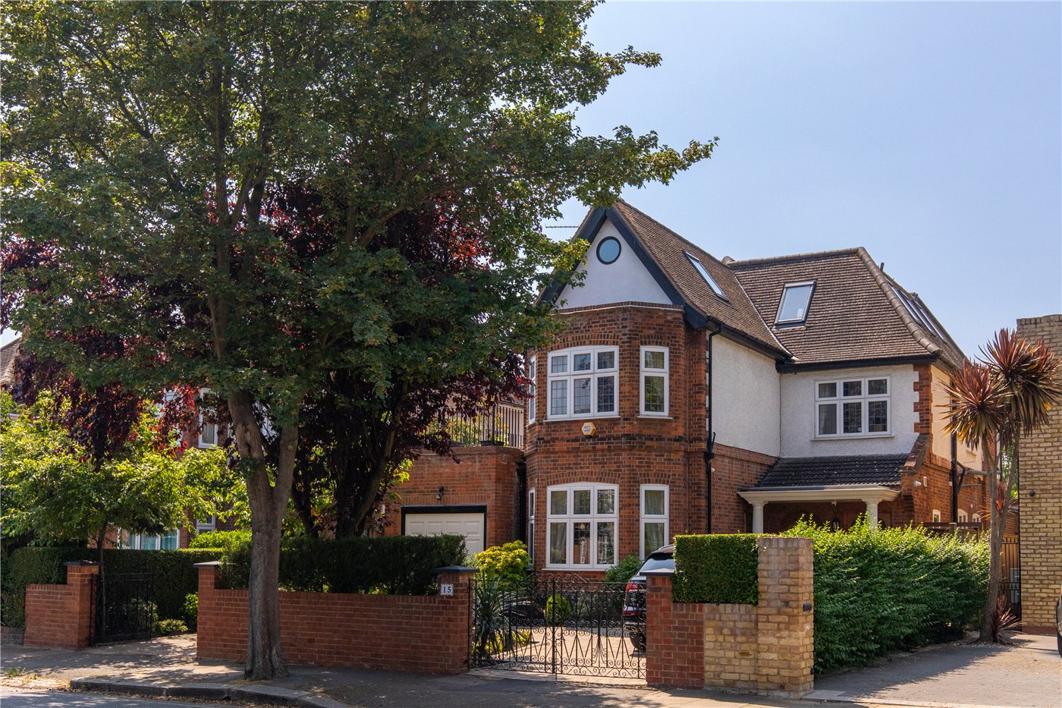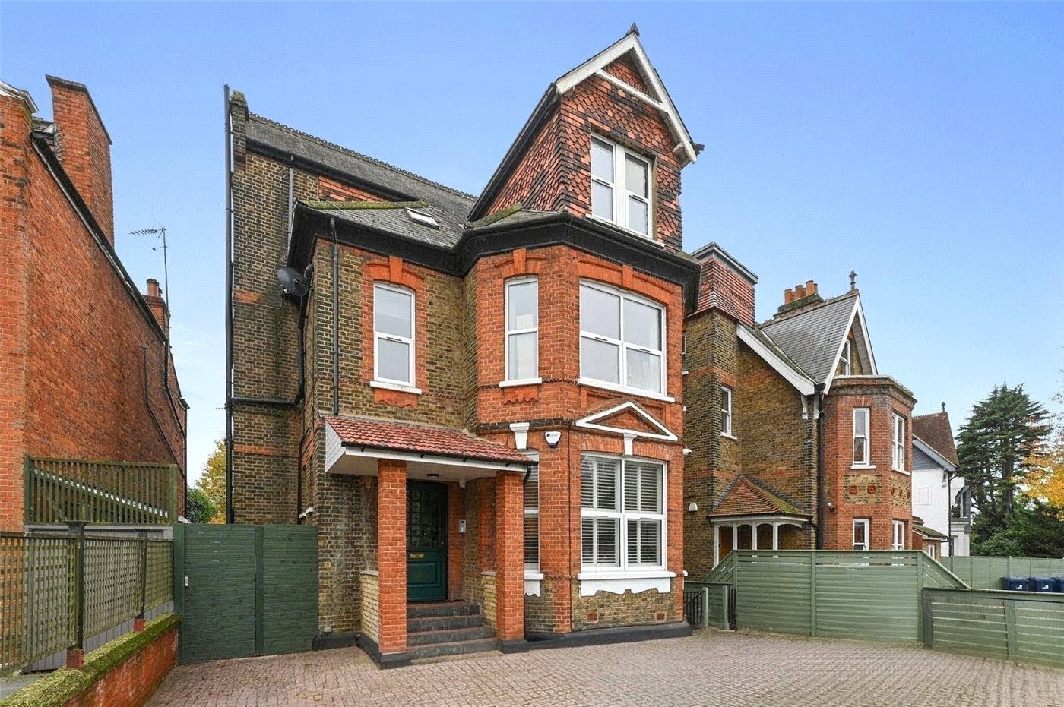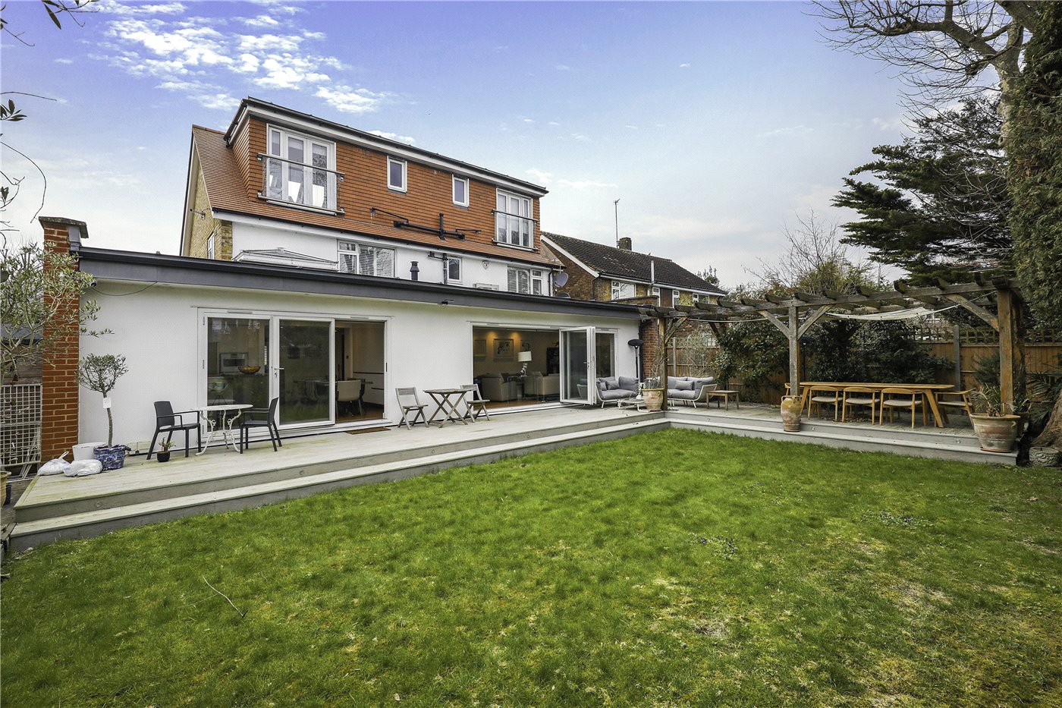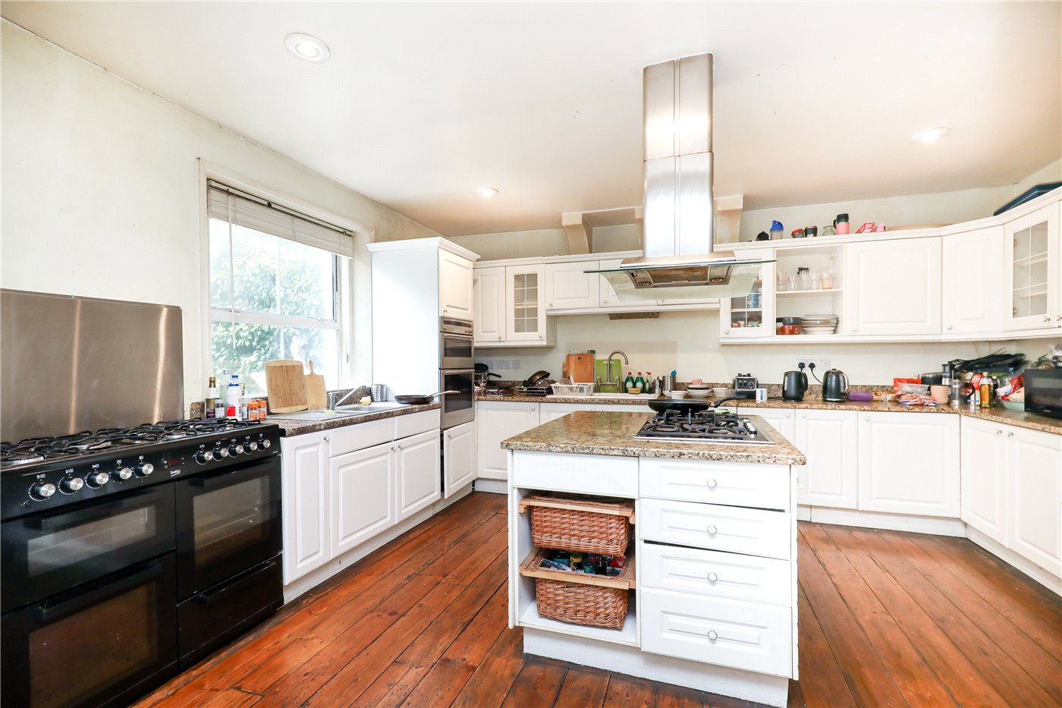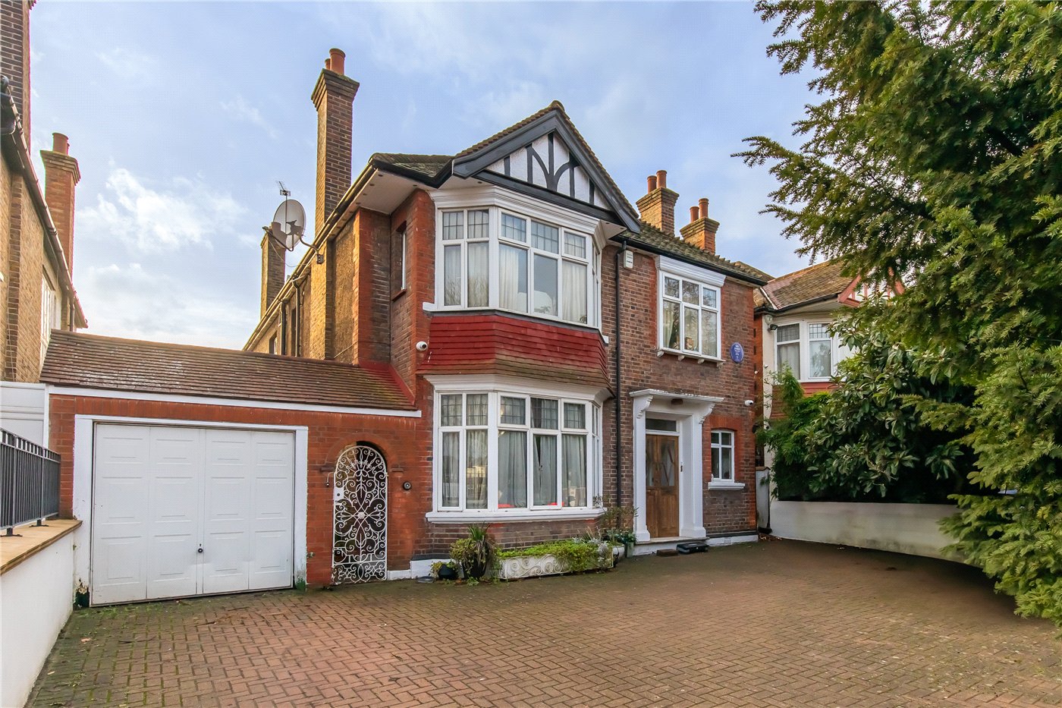Sold
Corringway, London, W5
4 bedroom house in London
£1,650,000 Freehold
- 4
- 2
- 2
PICTURES AND VIDEOS





















KEY FEATURES
- Chain-Free
- Off Street Parking
- Family home
- Rear Garden
- Near proximity to North Ealing & Ealing Broadway
KEY INFORMATION
- Tenure: Freehold
- Council Tax Band: H
Description
Mortgage Calculator
Fill in the details below to estimate your monthly repayments:
Approximate monthly repayment:
For more information, please contact Winkworth's mortgage partner, Trinity Financial, on +44 (0)20 7267 9399 and speak to the Trinity team.
Stamp Duty Calculator
Fill in the details below to estimate your stamp duty
The above calculator above is for general interest only and should not be relied upon
Meet the Team
Our handpicked team are knowledgeable and professional and really have their finger on the pulse keeping up with local market trends 'People buy people' has always been the unwritten strapline in the office. This is why so many clients or indeed anyone contacting the office will have such a positive experience.
See all team members