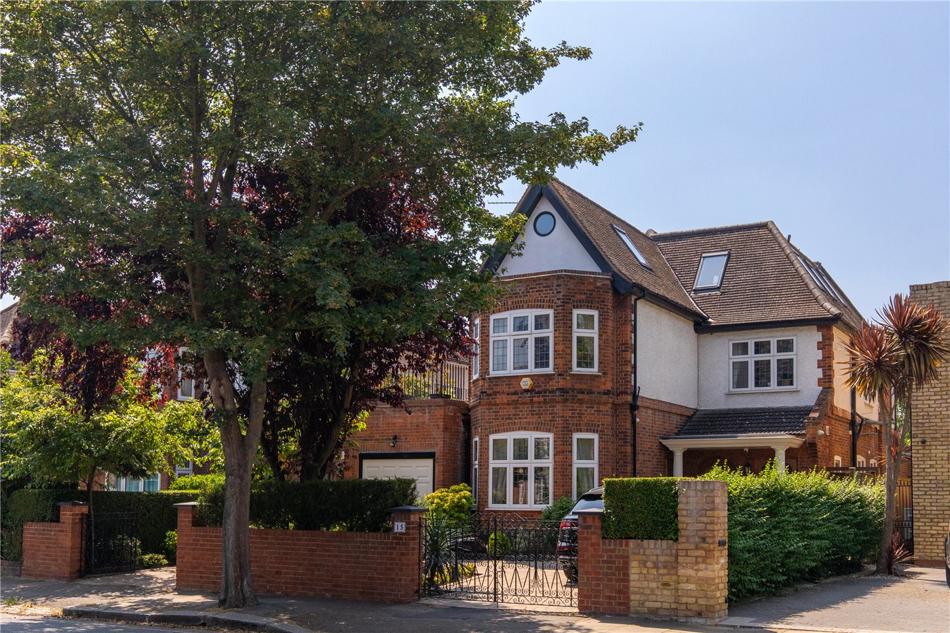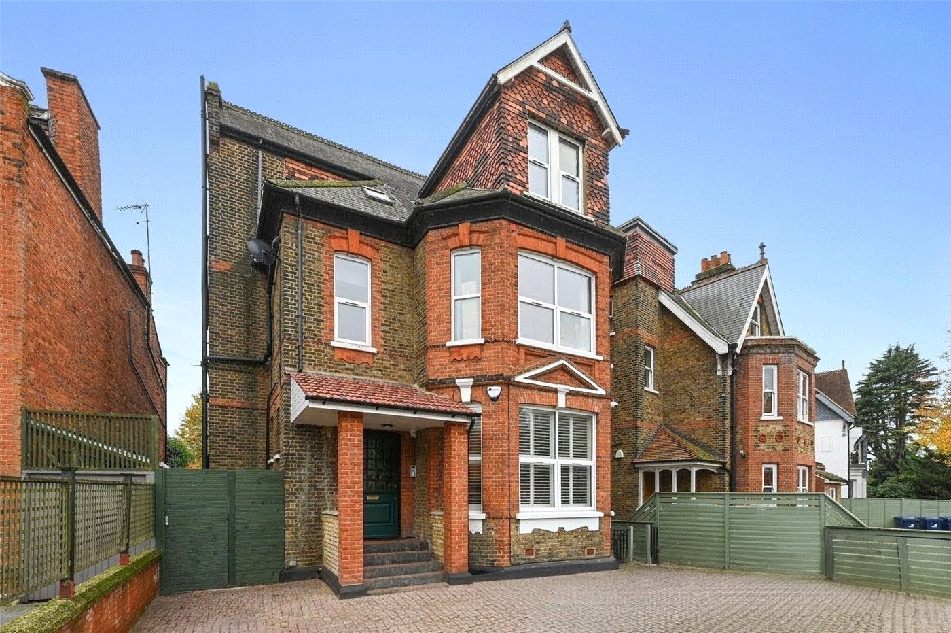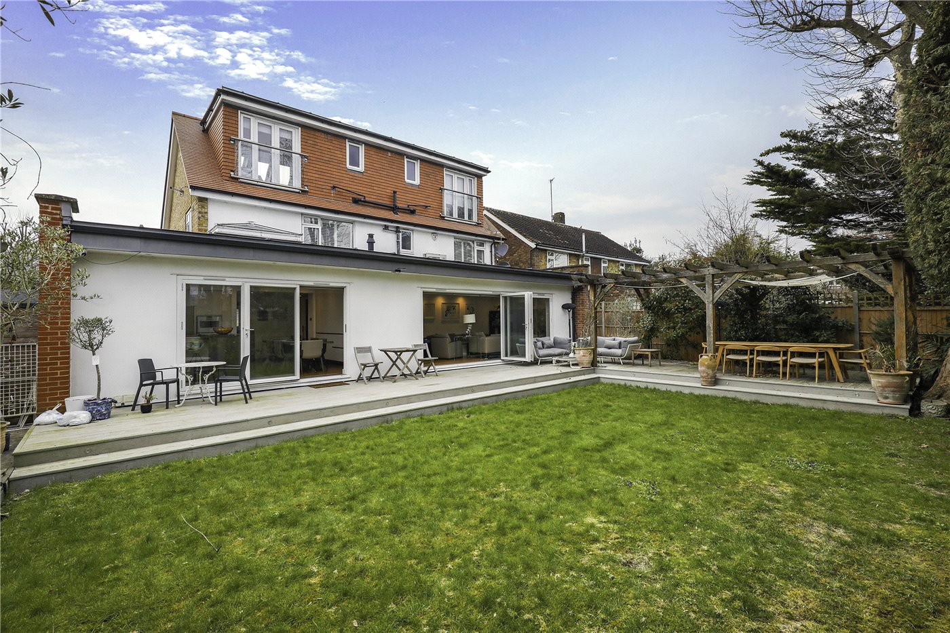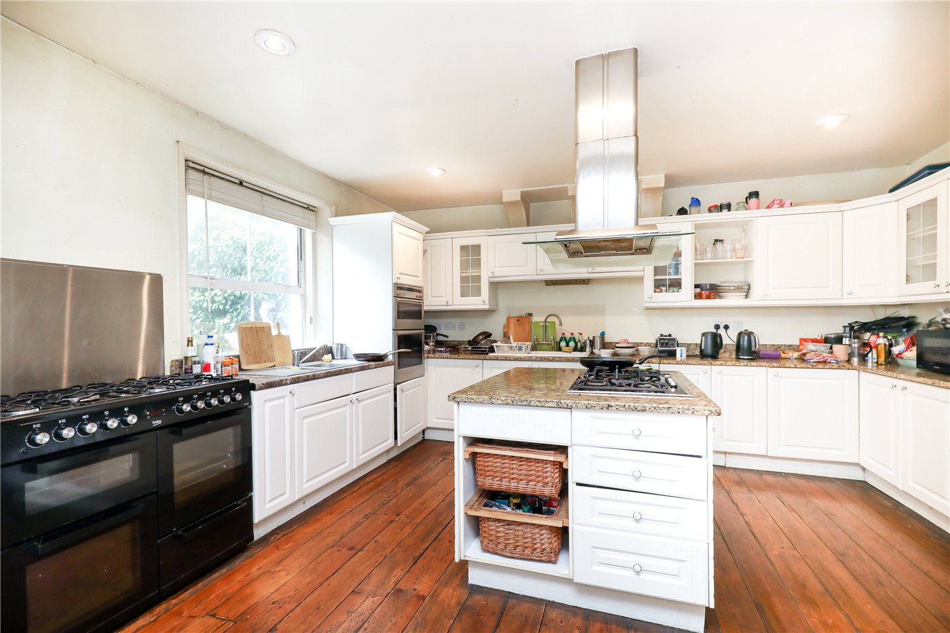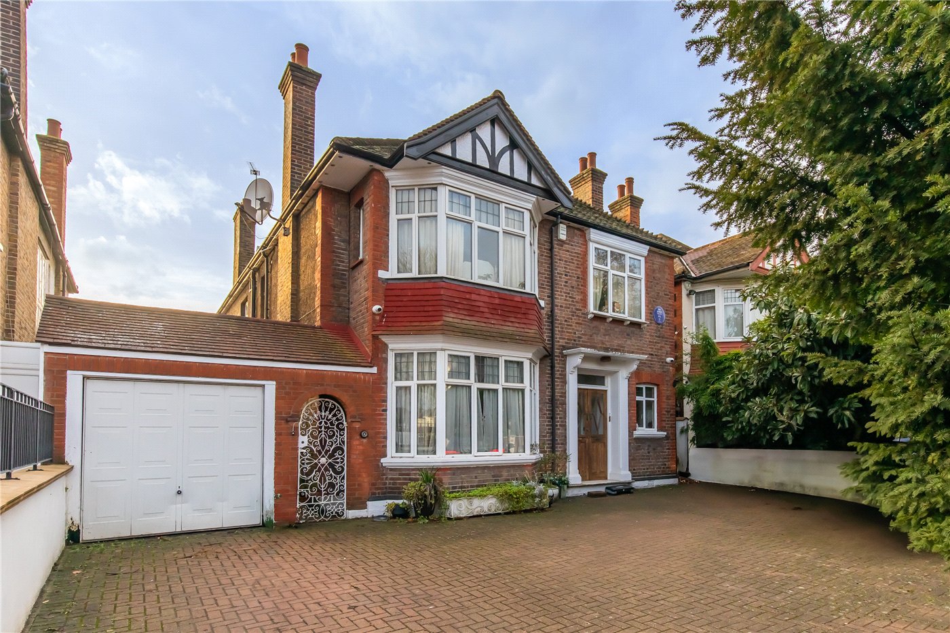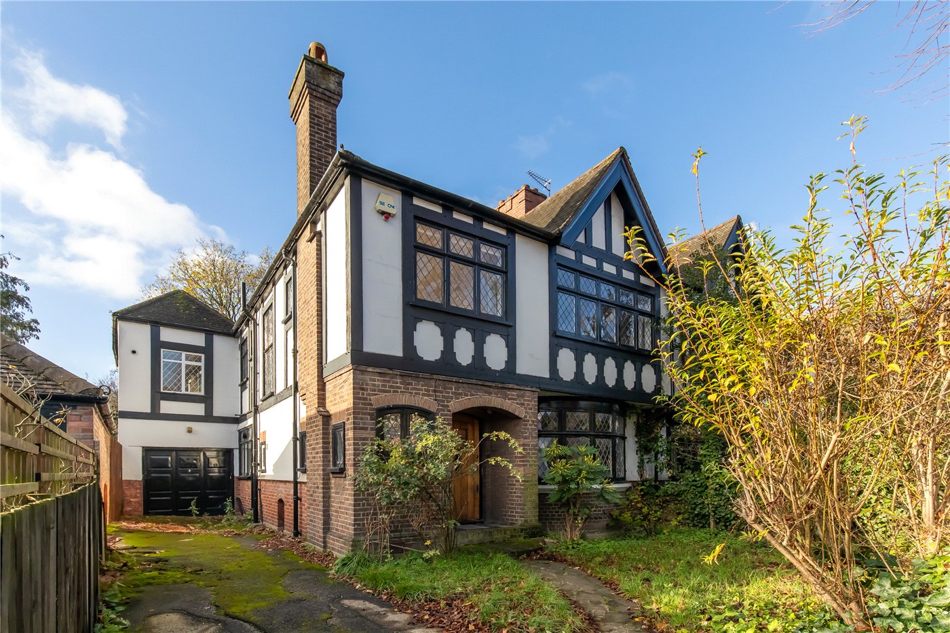Woodfield Road, London, United Kingdom, W5
5 bedroom house in London
£4,500,000 Freehold
- 5
- 4
- 2
PICTURES AND VIDEOS












































KEY FEATURES
- Detached family residence
- Very good condition throughout
- Secluded West-facing garden
- Gated driveway
- Great school catchments
- Desirable location
KEY INFORMATION
- Tenure: Freehold
- Council Tax Band: H
Description
Upon entering at ground floor level, you are welcomed by a grand foyer featuring striking marble flooring and a statement fireplace, setting the tone for the refined interiors throughout. The foyer provides direct access to the upper floors and acts as the central hub of the home.
To one side, a spacious front-facing office offers the perfect setting for home working, while a generously proportioned formal reception room is positioned toward the rear, opening onto a patio terrace that leads to a beautifully maintained lawned garden. This outdoor space is enhanced by a dedicated seating area and a fully fitted outdoor barbecue kitchen—ideal for summer entertaining.
A second rear reception room, accessed from the foyer, has been thoughtfully fitted with a bespoke bar and enjoys panoramic views over the garden.
Heading downstairs, you'll discover a spectacular kitchen and dining area—a recent and expansive extension to the original layout. This space has been retrofitted with the latest appliances and premium finishes, making it the heart of the home. Adjacent is a large walk-in wine cellar, ideal for collectors or entertainers alike.
To the front of the property, a formal dining room with large bay windows offers an elegant setting for hosting dinners.
Ascending to the first floor, you'll find two luxurious bedroom suites, each with private ensuite bathrooms. One benefits from a walk-in wardrobe, while the other features a private dressing room, adding a boutique hotel feel.
The second floor hosts three well-proportioned bedrooms, one of which also enjoys a private ensuite, while the remaining two are served by a stylish family bathroom. This floor also benefits from access to a large loft area, perfect for seasonal or long-term storage.
Additional highlights include:
Secure off-street parking for multiple vehicles
Electric vehicle-friendly gated entry with separate pedestrian gate for enhanced privacy and security
Immaculately maintained throughout, with modern fittings and timeless design elements
This is a rare opportunity to acquire a substantial and highly versatile family home that combines scale, quality, and privacy in one of the area’s most desirable settings.
Marketed by
Winkworth Ealing & Acton
Properties for sale in Ealing & ActonArrange a Viewing
Fill in the form below to arrange your property viewing.
Mortgage Calculator
Fill in the details below to estimate your monthly repayments:
Approximate monthly repayment:
For more information, please contact Winkworth's mortgage partner, Trinity Financial, on +44 (0)20 7267 9399 and speak to the Trinity team.
Stamp Duty Calculator
Fill in the details below to estimate your stamp duty
The above calculator above is for general interest only and should not be relied upon
Meet the Team
Our handpicked team are knowledgeable and professional and really have their finger on the pulse keeping up with local market trends 'People buy people' has always been the unwritten strapline in the office. This is why so many clients or indeed anyone contacting the office will have such a positive experience.
See all team members
