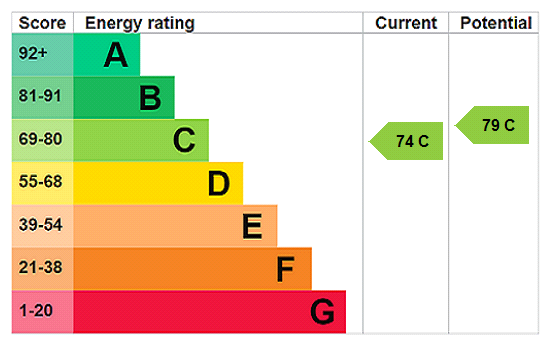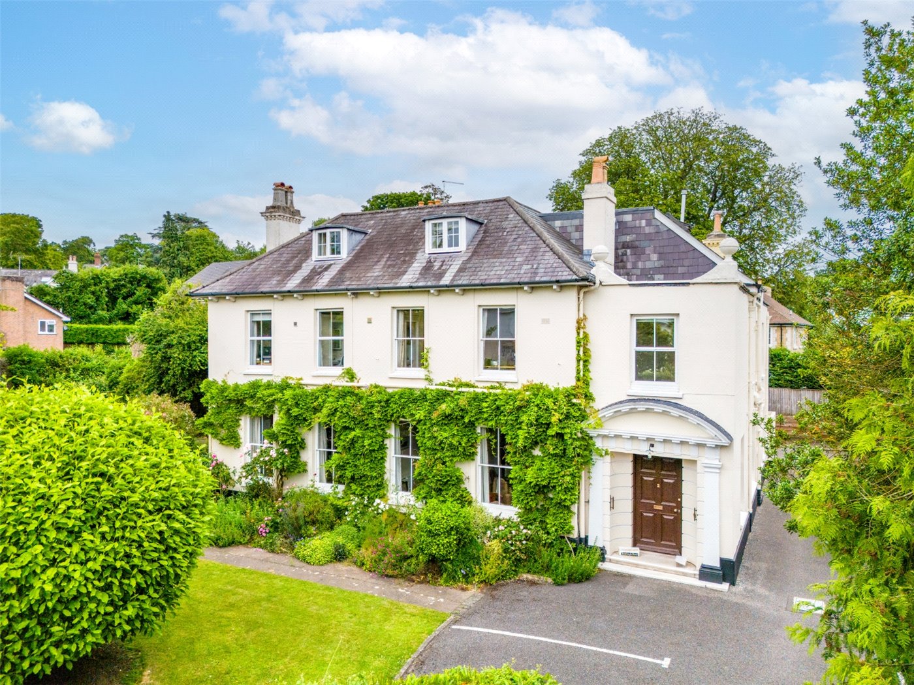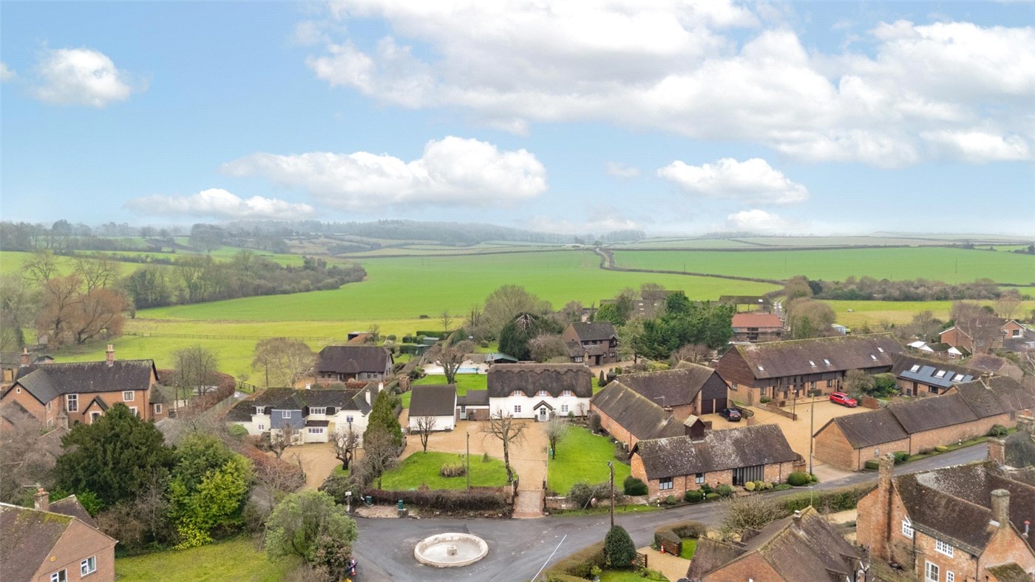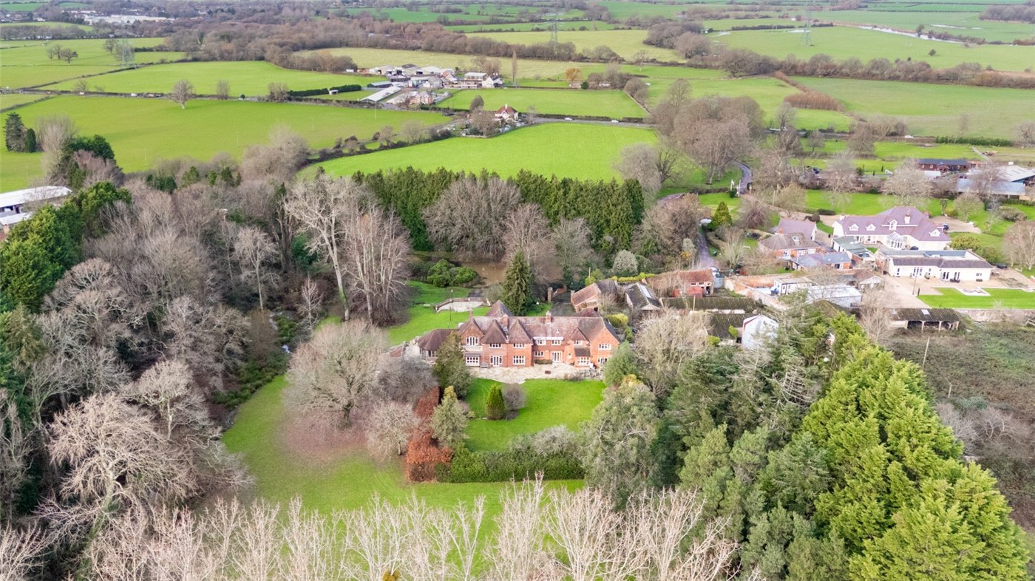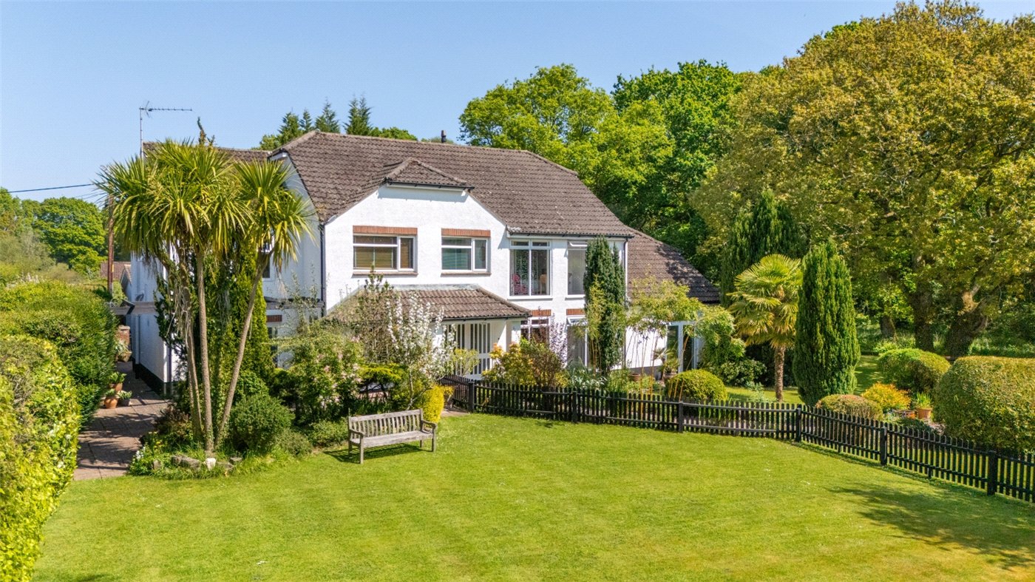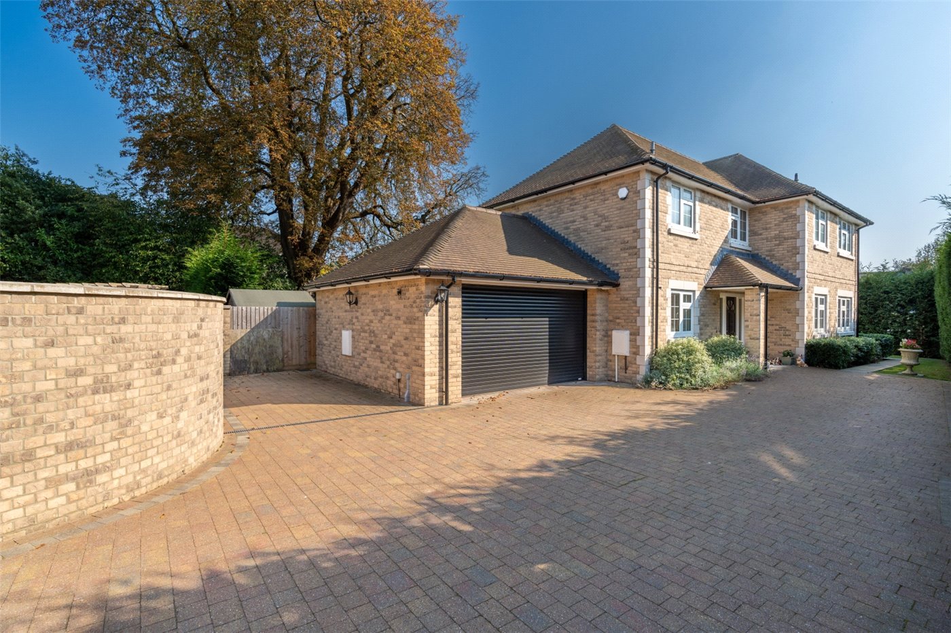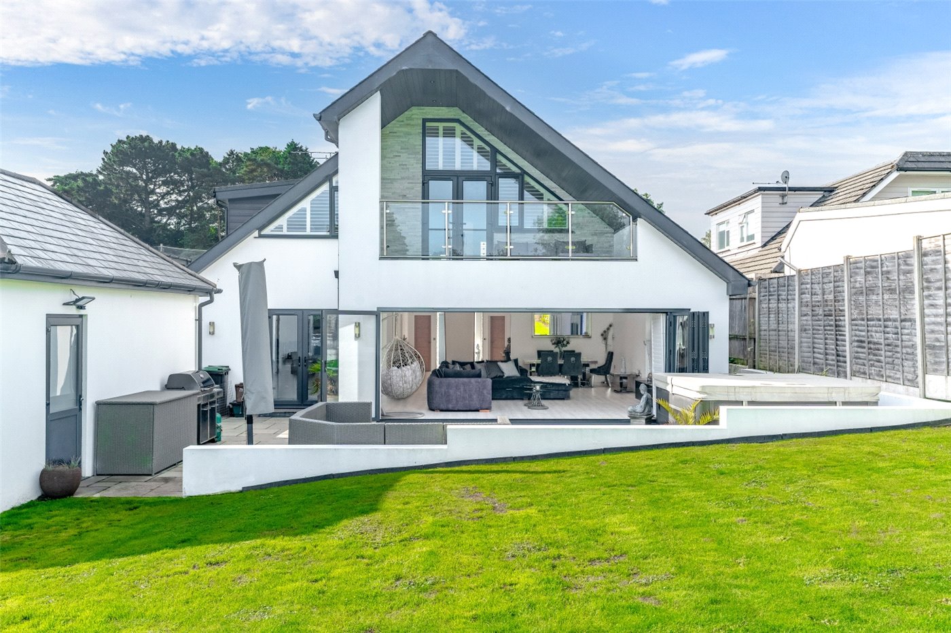Corfe View Road, Corfe Mullen, Wimborne, Dorset, BH21
5 bedroom house in Corfe Mullen
£900,000 Freehold
- 5
- 4
- 1
PICTURES AND VIDEOS




































KEY FEATURES
- Flexible 3-storey accommodation
- 5 bedrooms & 4 bathrooms
- Contemporary sitting/dining room & kitchen
- Outstanding far-reaching views
- Garage and excellent parking
KEY INFORMATION
- Tenure: Freehold
- Council Tax Band: F
- Local Authority: Dorset Council
Description
Set at the end of a cul-de-sac, this exceptional property benefits from a large open plan living area, a first floor utility room, a garage and ample off road parking. The flexible rooms offer great potential for an annexe/home working/Airbnb income if required.
A glazed entrance leads to a spacious reception hall with a tiled floor. There is a ground floor cloakroom, and 3 steps lead up to an internal door to the garage.
Further stairs lead up to the largest bedroom, which boasts wonderful views through a Juliet balcony over the garden and across countryside. The room has fitted storage, an en suite shower room and its own private landing.
Returning to the entrance hall, there is access to the modern kitchen which features units, worktops, an island/breakfast bar, Neff 5-ring electric hob, extractor, fitted slimline dishwasher, Neff 1.5 oven (with grill), and space for American style fridge-freezer. An archway leads to the dining area, which has double doors to a balcony (with spiral stairs down to the entertainment terrace.
The dining room opens into a large sitting room space with fitted storage units, an electric fire, a full height glass wall with views across open countryside, and double doors back to the hall.
More stairs in the hall lead down to a lower entrance hall, which has its own UPVC door leading out to a small patio area (with steps leading up to the front of the property). This area is ideal for a home office or for teenage children.
On the lower level, there is a family bathroom comprising bath, WC, wash basin and towel radiator. Adjacent to this is a utility space with sink, units, worktop, 4-ring electric hob, Glow Worm boiler, space for washing machine and dishwasher, and door to the garden.
On the left hand side is a large double bedroom with a high ceiling, a fitted wardrobe, bedside cabinets and drawers, and an en suite wet room with sink, WC, and towel radiator. A large UPVC door leads out to the entertainment terrace.
At the rear is another large double bedroom with built-in wardrobe space and double doors leading out to the entertainment area. The fifth bedroom is also a spacious double, featuring a fitted wardrobe and a glazed door to the entertainment terrace.
At the front of the property, there is a brick pavioured driveway providing off road parking for several vehicles. The garage has an up-and-over door, power, lighting and a storage area. There is a further shingled parking space to the right of the garage.
A stone staircase leads down to a patio area, providing access to both the lower entrance hall and the lobby area for the third bedroom. There is also a locked storage facility underneath the decking area, along with secured side access to the rear garden.
Accessing the side garden from the utility room reveals a sun terrace raised on wooden sleepers, with a gate leading to a pedestrian walkway at the end of the cul-de-sac. The entertainment terrace leads down to a second level, which features metal railings. Finally, there are large steps surrounded by a lawn with a decked area for seating. The entire plot is enclosed by mature planting, and there are 2 modern sheds. The large rear sun terrace is surrounded by railings and has steps leading down to a second terrace, which continues down to the gardens.
Location
Marketed by
Winkworth Wimborne
Properties for sale in WimborneArrange a Viewing
Fill in the form below to arrange your property viewing.
Mortgage Calculator
Fill in the details below to estimate your monthly repayments:
Approximate monthly repayment:
For more information, please contact Winkworth's mortgage partner, Trinity Financial, on +44 (0)20 7267 9399 and speak to the Trinity team.
Stamp Duty Calculator
Fill in the details below to estimate your stamp duty
The above calculator above is for general interest only and should not be relied upon
