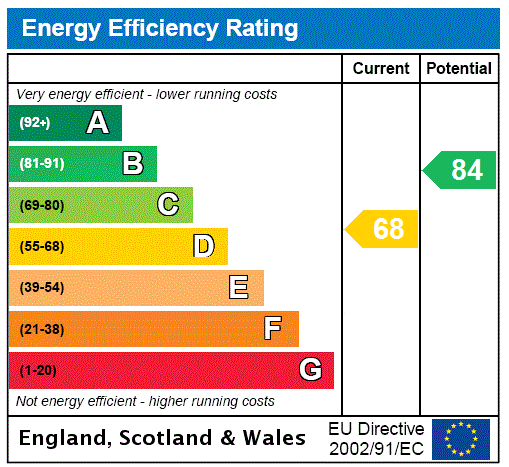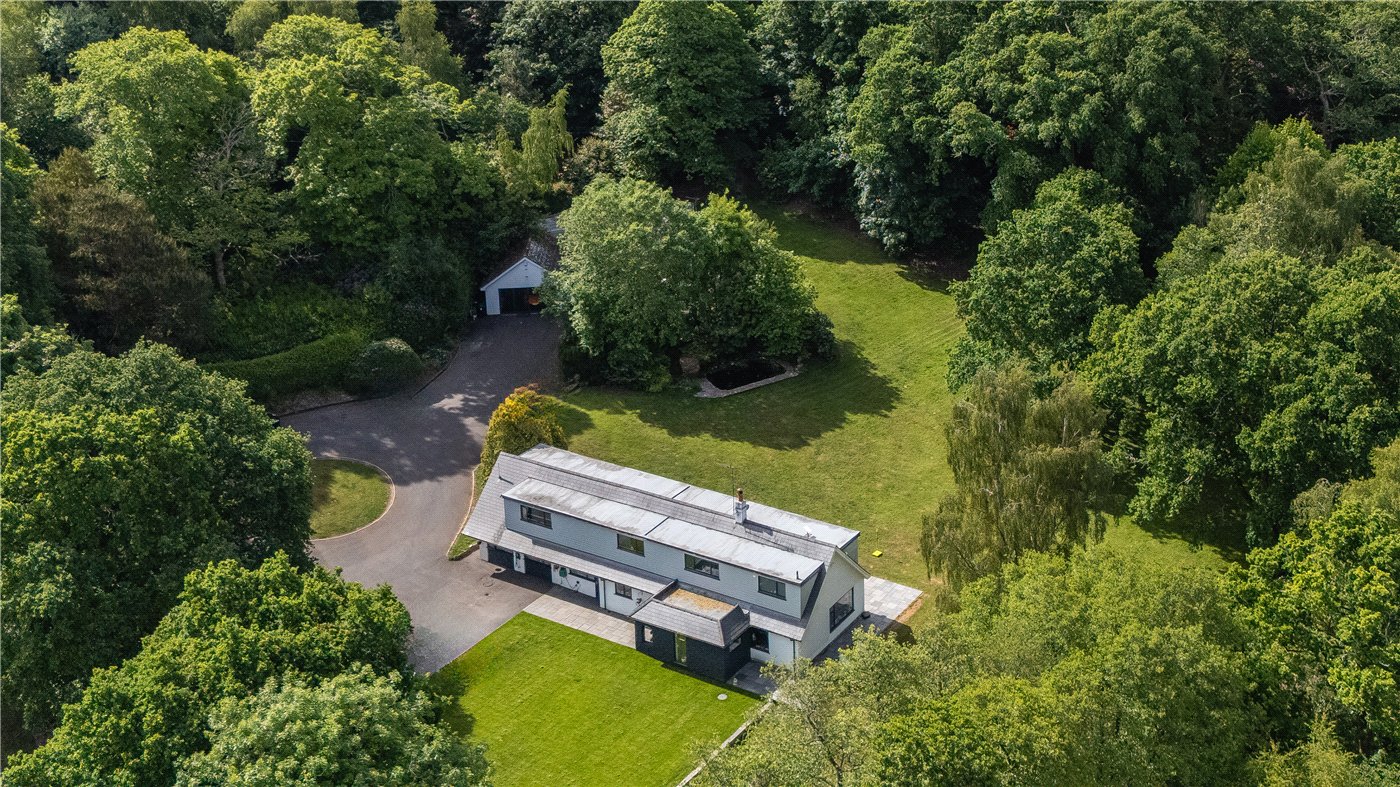Sold
Cogdean Way, Corfe Mullen, Wimborne, Dorset, BH21
5 bedroom house in Corfe Mullen
£730,000 Freehold
- 5
- 3
- 3
PICTURES AND VIDEOS































KEY FEATURES
- Marketed by Christopher Batten
- - 5 bedrooms
- - 3 bathrooms
- - Kitchen/breakfast room refitted in 2018
- - 2-car garaging and off road parking
- - Landscaped walled garden
KEY INFORMATION
- Tenure: Freehold
- Council Tax Band: G
Description
The house is of traditional construction, with facing brick and timbered elevations and a concrete tiled roof. It was built in 1990 by Bovis Homes Ltd, well known national house builders of the time, and has been occupied by the present owners since new. They have spared no expense in creating a stunning family home.
The property is connected to all mains services, and has gas central heating, replacement UPVC double glazing, a kitchen/breakfast room refitted by Wren in 2018, and a high standard of interior decoration and floor coverings. Outside there is ample off road parking on a pavioured drive, a 2-car garage, and an attractively landscaped, largely walled rear garden.
Corfe Mullen offers a good range of local amenities and is within about 20 minutes’ drive of the coastal towns of Poole and Bournemouth, both of which have mainline rail links to London Waterloo.
An enclosed entrance porch (with quarry tiled floor) leads to a long entrance hall with quality flooring, under stairs cupboard and built-in coat cupboard. There is a fully tiled cloakroom with WC and wash basin.
There is a superb lounge with a remote-controlled contemporary fire and wall light points. The separate dining room has sliding doors to the rear garden, and there is a study.
The modern kitchen/breakfast room, supplied by Wren Kitchens in 2018, features an excellent range of quartz work surfaces and units, including curved panels and a full height retractable larder cupboard. Appliances include Bosch double fan oven, Bosch touch-control induction hob, extractor and an integrated dishwasher. A door leads to a utility room with sink, work surfaces, base and wall units, wall mounted gas boiler, space for white goods, and door to outside.
From the hall, a straight staircase leads to a first floor landing. The principal suite comprises a large double bedroom, an en suite dressing room (with full height mirrored wardrobes) and an en suite bath/shower room (with double-ended bath, shower cubicle, vanity unit, inset wash basin and concealed cistern WC.)
Bedroom 2 is a double room with full height wardrobes and a fully tiled en suite shower room (with shower cubicle, wash basin and WC.) Bedroom 3 is a spacious double room with full height wardrobes, and bedroom 4, overlooking the rear garden, has full height wardrobes. Bedroom 5 is a single room with a built-in wardrobe. The well presented, fully tiled family bathroom comprises double-ended bath, wash basin and WC.
There is an integral double garage (with 2 up-and-over doors, lighting, power and personal door) and a pavioured driveway providing ample off road parking. The well maintained front garden is laid to lawn with box hedges and picket fencing. There is access at the side of the house to a largely walled rear garden with a flat lawn, a paved entertaining terrace, a further corner terrace, and water taps.
Rooms and Accommodations
- Enclosed entrance porch
- Quarry tiled floor
- Entrance hall
- Quality flooring, under stairs cupboard and built-in coat cupboard
- Cloakroom
- Fully tiled, with WC and wash basin
- Lounge
- Remote-controlled contemporary fire and wall light points
- Dining room
- Sliding doors to the rear garden
- Study
- Kitchen/breakfast room
- Supplied by Wren Kitchens in 2018, the kitchen features an excellent range of quartz work surfaces and units, including curved panels and a full height retractable larder cupboard. Appliances include Bosch double fan oven, Bosch touch-control induction hob, extractor and integrated dishwasher.
- Utility room
- Sink, work surfaces, base and wall units, wall mounted gas boiler, space for white goods, and door to outside
- First floor landing
- Loft access
- Bedroom 1
- En suite dressing room
- Full height mirrored wardrobes.
- En suite bath/shower room
- Double-ended bath, shower cubicle, vanity unit, inset wash basin and concealed cistern WC
- Bedroom 2
- A double room with full height wardrobes
- En suite shower room
- Shower cubicle, wash basin and WC
- Bedroom 3
- A spacious double room with full height wardrobes
- Bedroom 4
- Overlooking the rear garden, with full height wardrobes
- Bedroom 5
- A single room with a built-in wardrobe
- Family bathroom
- Well presented and fully tiled, with double-ended bath, wash basin and WC
- Outside
- There is an integral double garage (with 2 up-and-over doors, lighting, power and personal door) and a pavioured driveway providing ample off road parking. The well maintained front garden is laid to lawn with box hedges and picket fencing. There is access at the side of the house to a largely walled rear garden with a flat lawn, a paved entertaining terrace, a further corner terrace, and water taps
- Directions
- From Wimborne, proceed along Julians Road to the Lake Gates roundabout. Take the second exit into Wimborne Road and proceed to the top of the hill, passing the Lambs Green Inn on the left. At the roundabout, take the first turning left into Cogdean Way
- Council Tax
- Band G
Location
Mortgage Calculator
Fill in the details below to estimate your monthly repayments:
Approximate monthly repayment:
For more information, please contact Winkworth's mortgage partner, Trinity Financial, on +44 (0)20 7267 9399 and speak to the Trinity team.
Stamp Duty Calculator
Fill in the details below to estimate your stamp duty
The above calculator above is for general interest only and should not be relied upon






