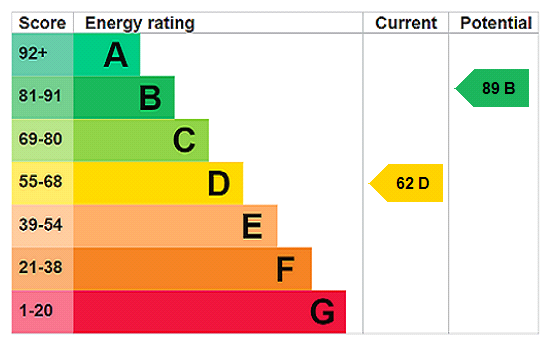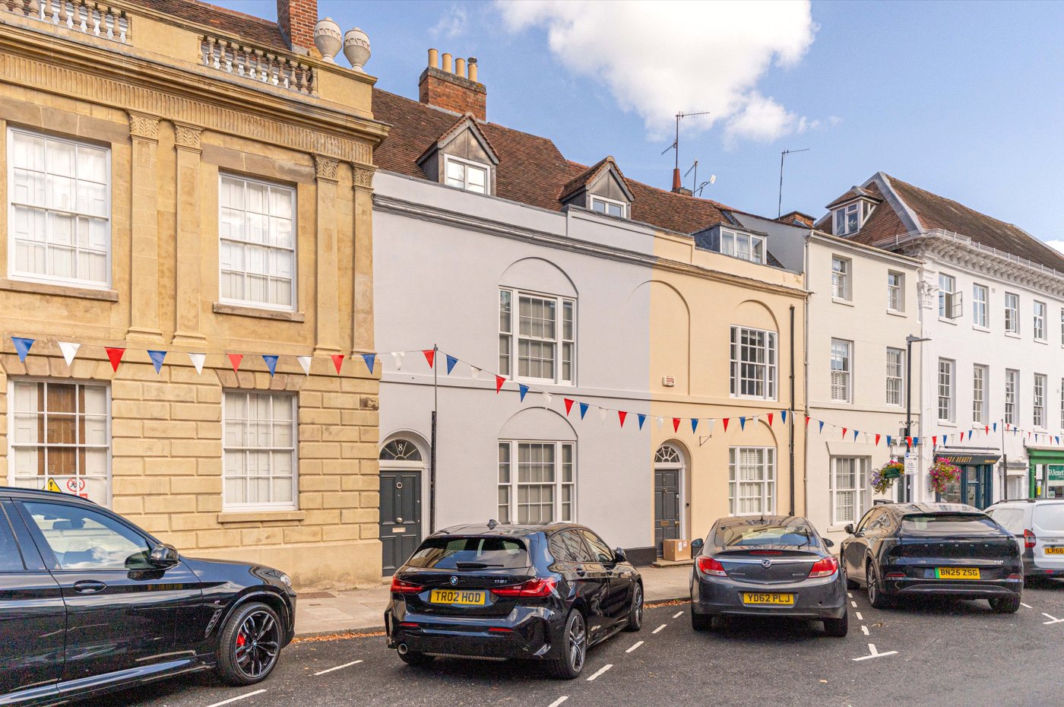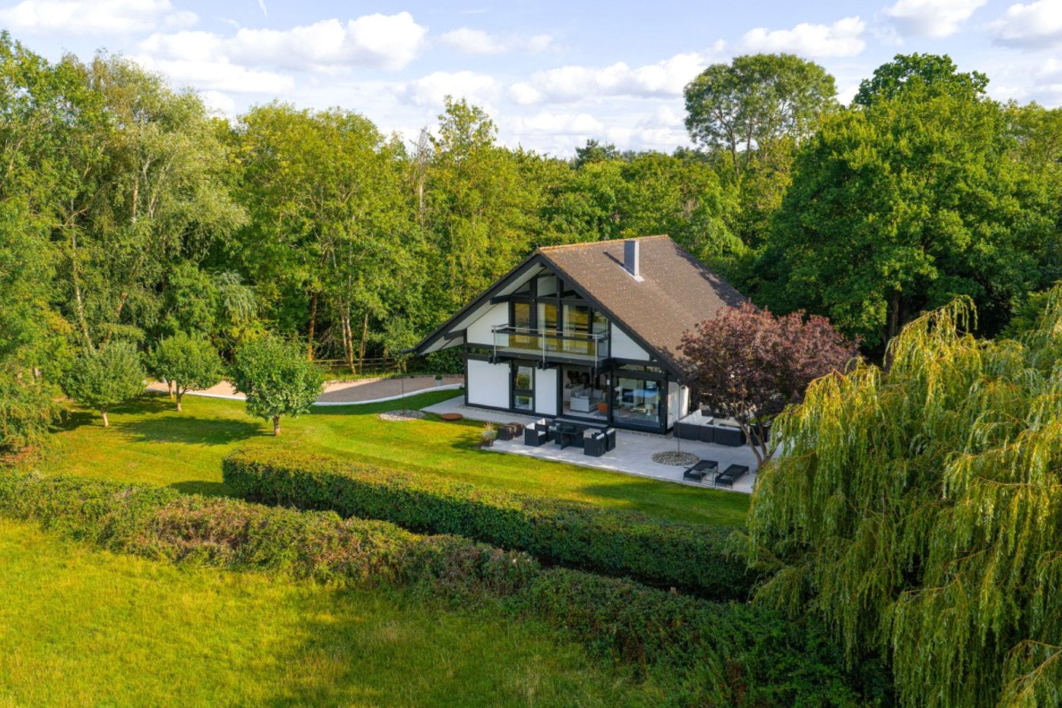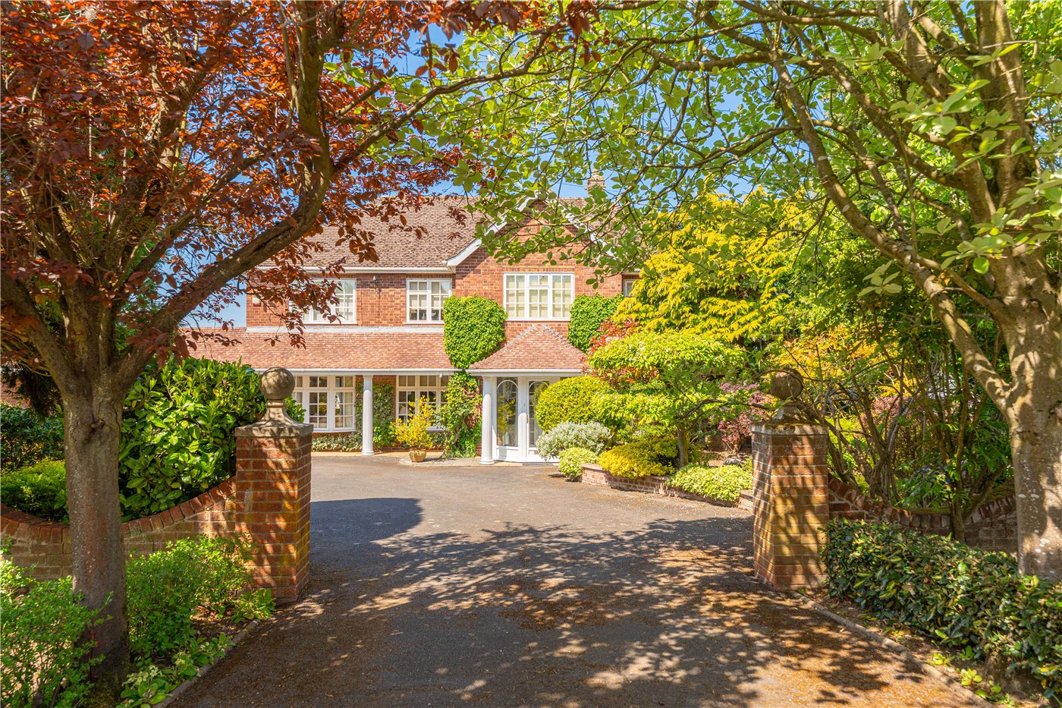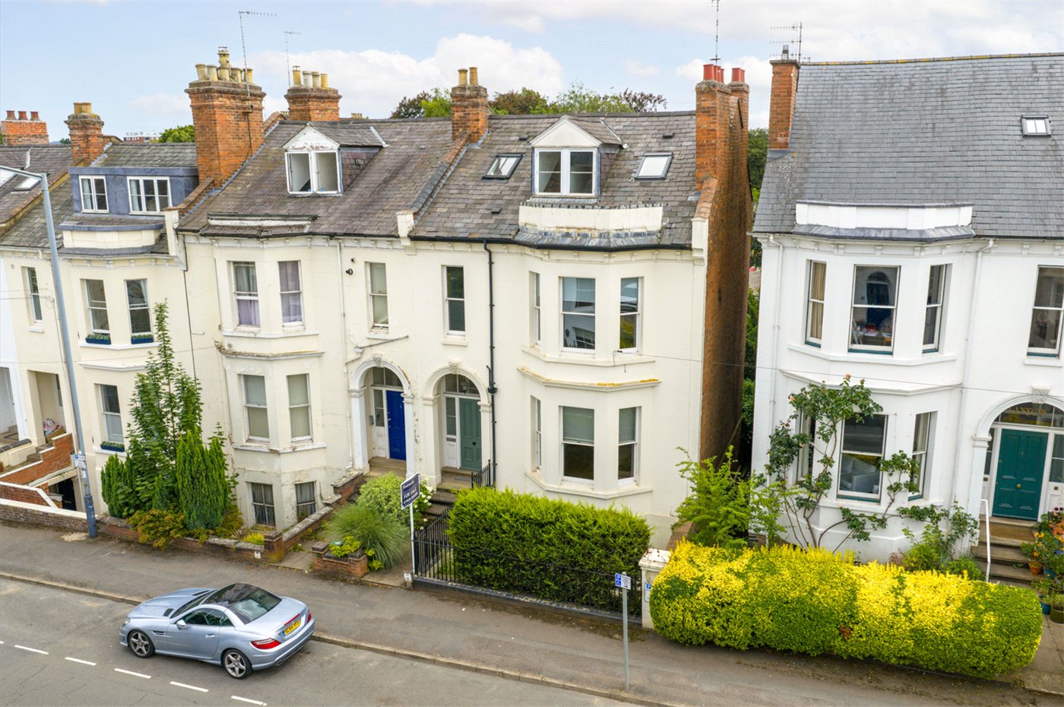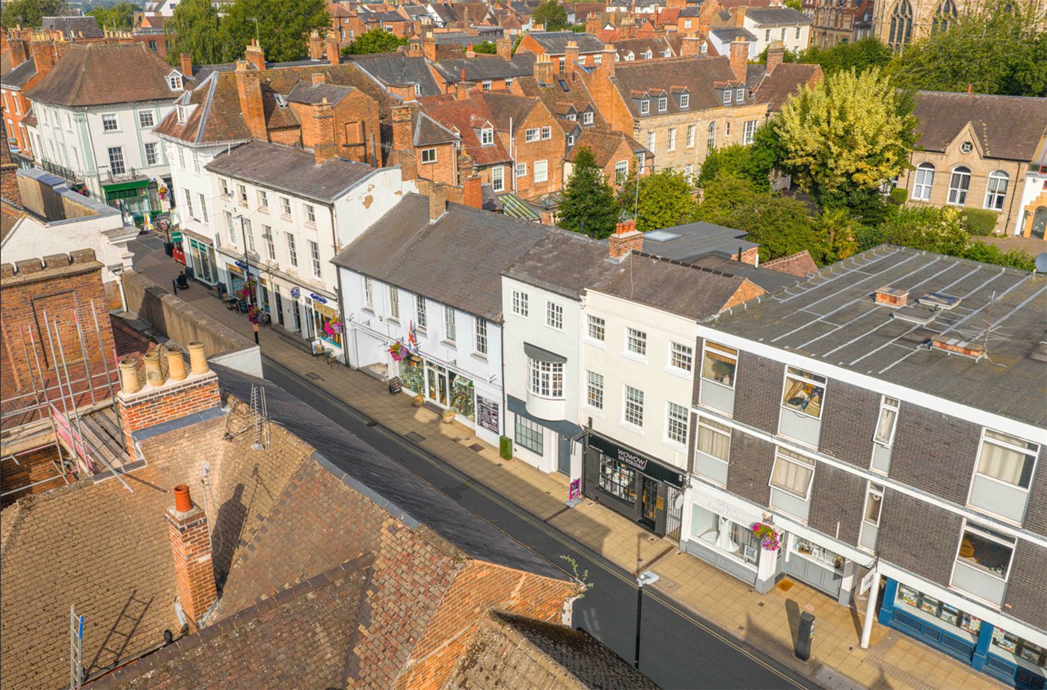Church Road, Long Itchington, Southam, Warwickshire, CV47
3 bedroom house in Long Itchington
£450,000 Freehold
- 3
- 1
- 2
-
829 sq ft
77 sq m -
PICTURES AND VIDEOS






























KEY FEATURES
- Beautiful Period Cottage in the Heart of the Village
- 3 Spacious Bedrooms
- Stunning Sitting Room with Large Fireplace
- Seperate Dining Room and Galley Kitchen
- Recently Renovated Bathroom and Roll Top Bath
- Courtyard Garden and Shed
- Driveway Parking for 2 Vehicles
KEY INFORMATION
- Tenure: Freehold
- Council Tax Band: C
- Local Authority: Stratford-Upon-Avon District Council
Description
With excellent transport links to Leamington Spa, Rugby, Gaydon and the M40, this delightful home offers characterful living across two floors, with a south-facing garden, off-road parking, and approximately 829 sq ft of well-balanced accommodation.
Leicester House is a delightful and beautifully updated three-bedroom detached cottage, peacefully positioned in the heart of the sought-after village of Long Itchington.
Brimming with warmth and character, this early 19th-century cottage offers an inviting blend of period charm and modern convenience—ideal for those seeking village life within easy reach of Leamington Spa, Rugby, Gaydon, and the M40 motorway.
With an internal floor area of approximately 829 sq ft, the property is thoughtfully arranged over two floors and benefits from a south-facing garden, off-road parking, and a lockable workshop, all offered to the market chain-free.
Ground Floor
A welcoming sitting room lies at the heart of the home, complete with a feature inglenook fireplace and wood-burning stove, perfect for cosy evenings by the fire. From here, you’re drawn into a charming dining area, ideal for informal gatherings or family meals.
Beyond the dining room, the kitchen is both generous and functional, fitted with modern units, integrated appliances, and ample worktop space. Dual windows allow for an abundance of natural light and views across the rear allotments, while stone flooring adds texture and continuity across the ground floor. A side hall leads to the cloakroom/WC, which was formerly a wet room—ideal for hosing down muddy boots or dogs after countryside walks. A back door offers direct access to the garden.
First Floor
Stairs from the sitting room lead to a bright landing, where three well-proportioned bedrooms are arranged.
The principal bedroom features exposed beams, painted wooden floorboards, and a built-in wardrobe, maintaining the home’s characterful appeal.
A second double bedroom enjoys a front-facing outlook, while the third bedroom—perfect as a nursery, guest room, or home office—sits quietly at the rear.
The family bathroom has been remodelled to a high standard, offering a freestanding roll-top bath, a walk-in shower, WC, and basin—all finished with a keen eye for timeless design and quality.
Outside
The rear garden is a tranquil and low-maintenance space with planted beds, a south-facing patio area, and a lockable workshop—ideal for storage or hobbies. The gravelled front garden adds curb appeal, while private driveway parking comfortably accommodates two vehicles.
Material Information:
Council Tax: Band C
Local Authority: Stratford-Upon-Avon District Council
Broadband: Ultrafast Broadband Available (Checked on Ofcom June 25)
Mobile Coverage: Good/Variable Coverage (Checked on Ofcom June 25)
Heating: Gas Central Heating
Tenure: Freehold
Rooms and Accommodations
- Reception Room
- The sitting room is spacious yet cosy with a central inglenook fireplace and study area.
- Dining Room
- The dining room sits adjacent to the kitchen and opens onto the sitting room.
- Kitchen
- The galley kitchen overlooks the rear allotments and is well stocked with integrated appliances.
- Lavatory
- There is a useful downstairs WC.
- Master Bedroom
- The master bedroom is generous with built in wardrobes and exposed floorboards.
- Bedroom
- The second bedroom is a spacious double with views over the rear allotments.
- Bedroom
- There is a good sized third bedroom that is currently used as a study!
- Bathroom
- The family bathroom has been recently renovated with a roll top bath.
ACCESSIBILITY
- Unsuitable For Wheelchairs
Utilities
- Electricity Supply: Mains Supply
- Water Supply: Mains Supply
- Sewerage: Mains Supply
- Heating: Gas Central, Wood Burner
- Broadband: FTTC
Rights & Restrictions
- Listed Property: No
- Restrictions: No
- Easements, servitudes or wayleaves: No
- Public right of way: No
Risks
- Flood Risk: There has not been flooding in the last 5 years
- Flood Defence: No
Location
This vibrant Warwickshire village offers a welcoming community atmosphere, with a traditional village green just 0.3 miles from the property, home to the popular Duck on the Pond pub—one of seven charming public houses in the area. To the south, the Grand Union Canal provides scenic towpaths perfect for walking, running, and cycling, including routes along the National Cycle Network.
Families are well served by an excellent selection of schools and nurseries, including Long Itchington CofE Primary School (0.8 miles), Bizzy Tots Nursery (0.2 miles), Stockton Primary School (1.5 miles) and the well-regarded Southam College (2.63miles).
For commuters, Long Itchington offers superb connectivity. The M40 motorway is easily accessible for travel to London and the Midlands, while Leamington Spa Railway Station (6.3 miles) provides direct services to London Marylbone (approx. 1 hr 25 mins) and Birmingham (approx. 33 mins).
Marketed by
Winkworth Royal Leamington Spa
Properties for sale in Royal Leamington SpaArrange a Viewing
Fill in the form below to arrange your property viewing.
Mortgage Calculator
Fill in the details below to estimate your monthly repayments:
Approximate monthly repayment:
For more information, please contact Winkworth's mortgage partner, Trinity Financial, on +44 (0)20 7267 9399 and speak to the Trinity team.
Stamp Duty Calculator
Fill in the details below to estimate your stamp duty
The above calculator above is for general interest only and should not be relied upon
