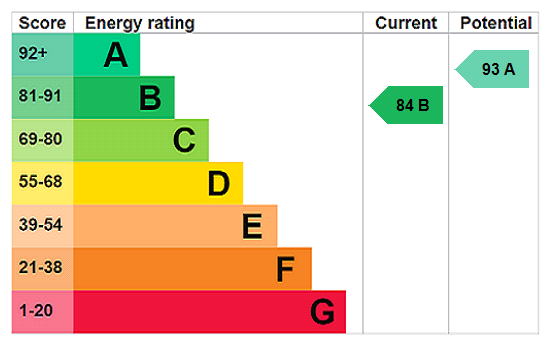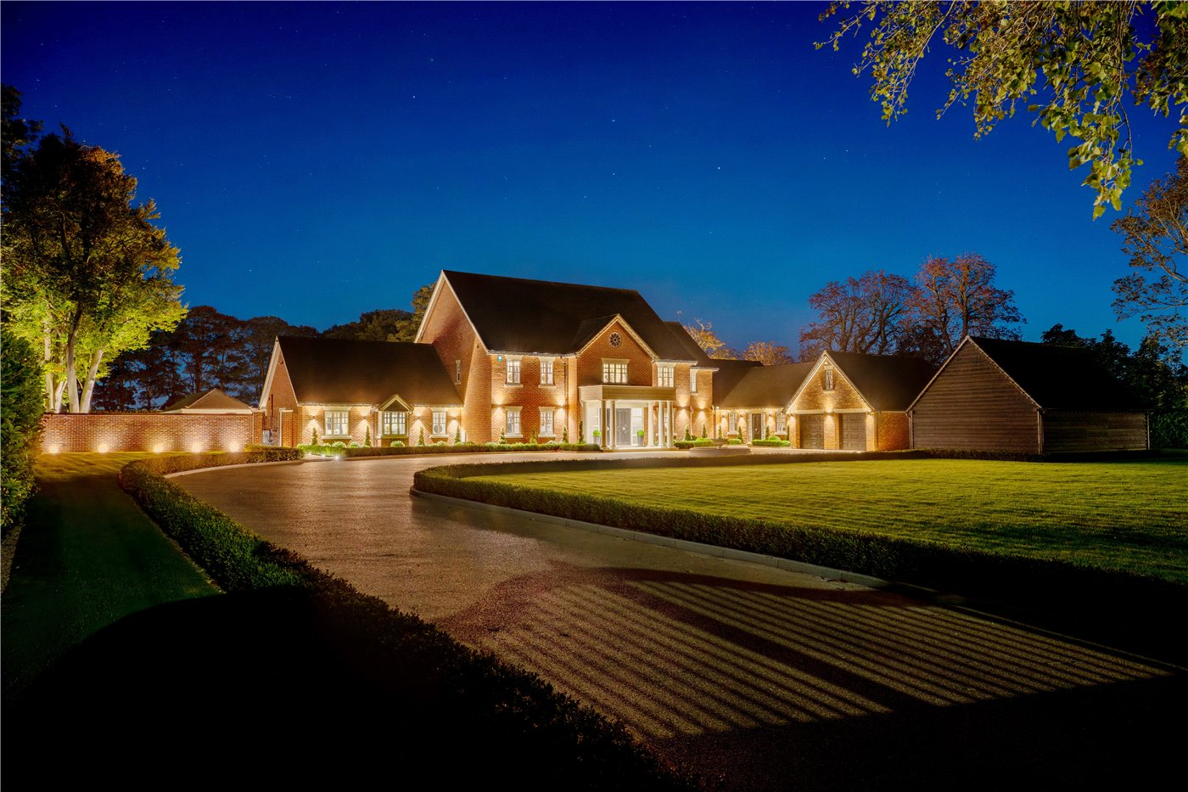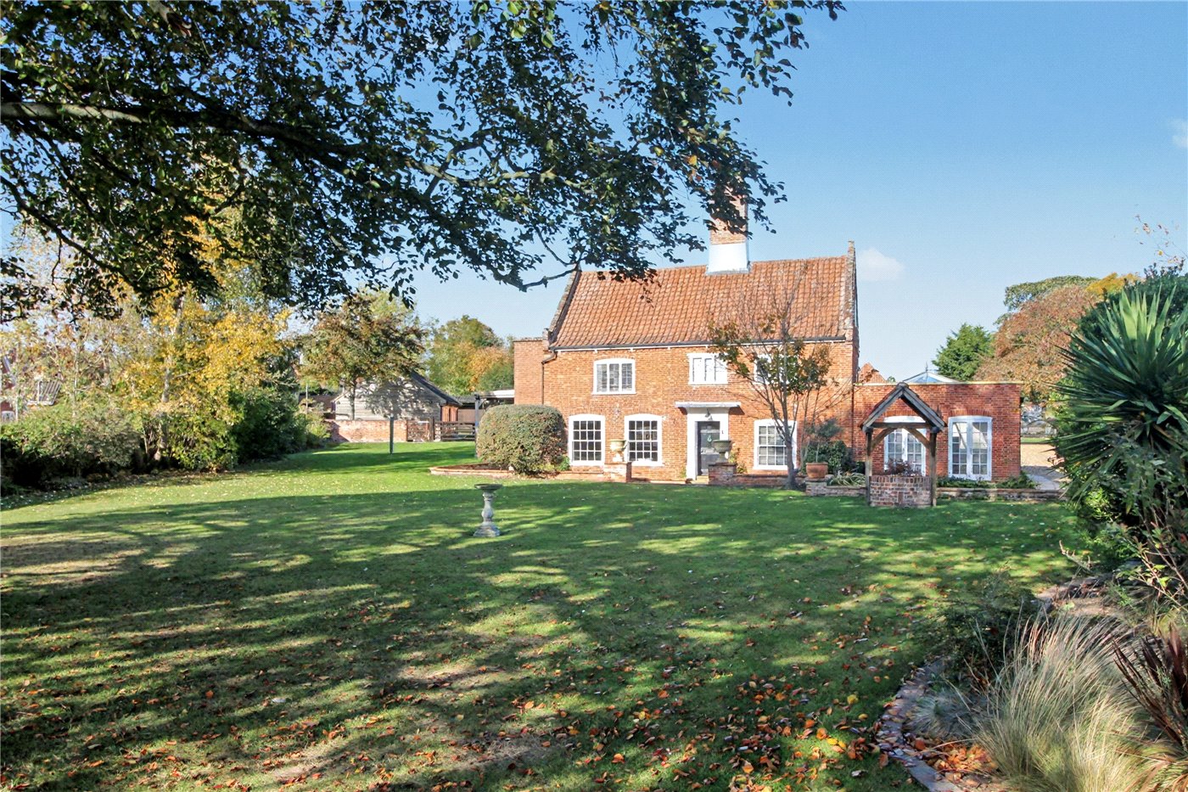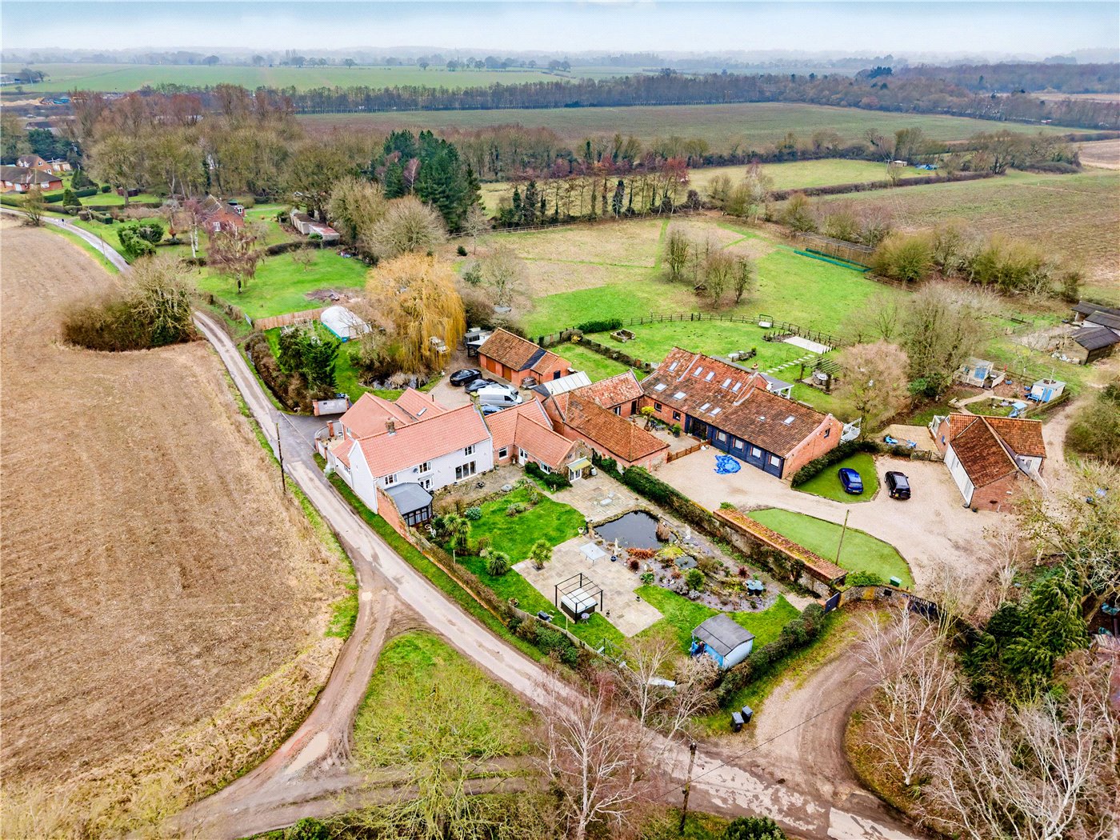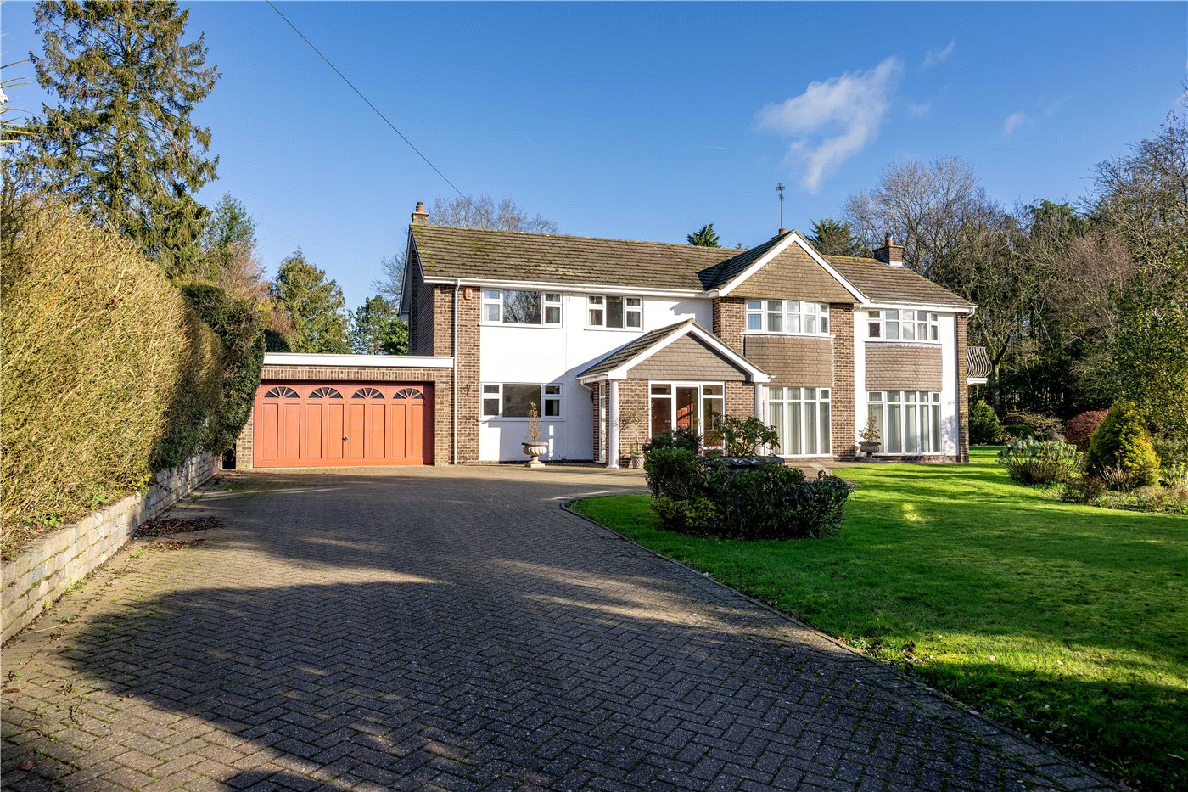Under Offer
Cedar Road, Framingham Earl, Norwich, Norfolk, NR14
4 bedroom house in Framingham Earl
OIRO £425,000 Freehold
- 4
- 2
- 2
-
1326 sq ft
123 sq m -
PICTURES AND VIDEOS
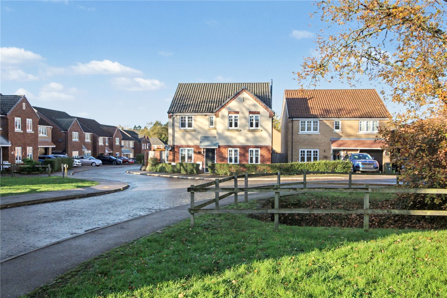
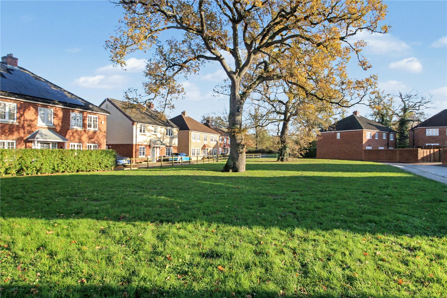
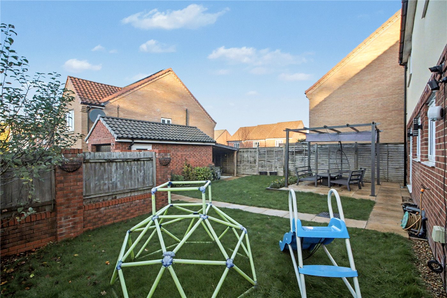
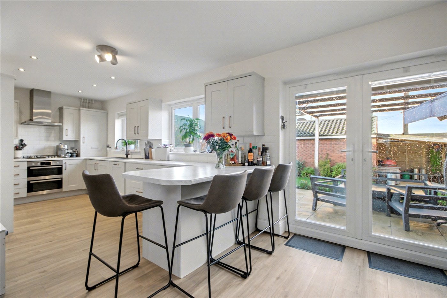
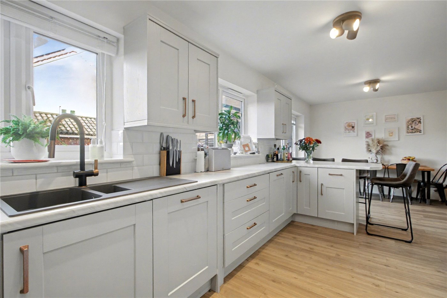
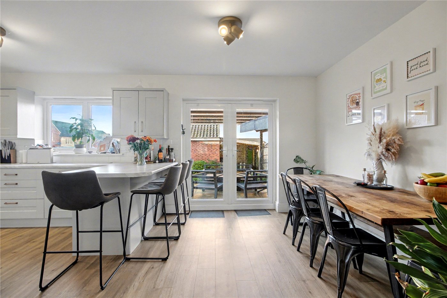
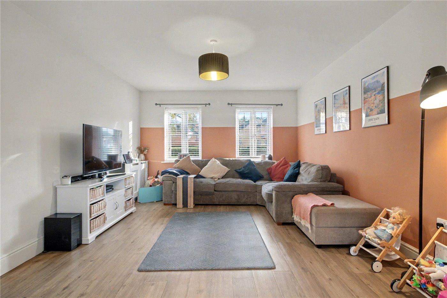
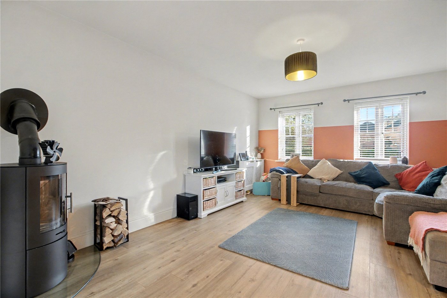
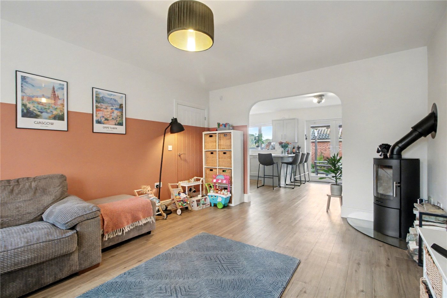
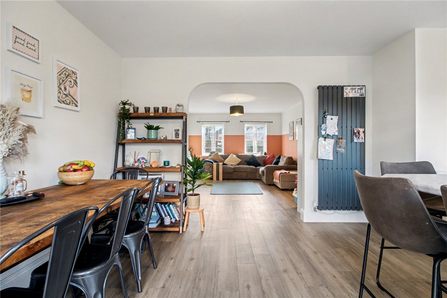
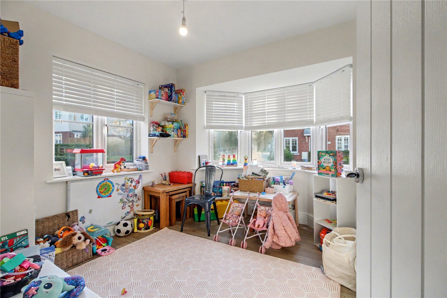
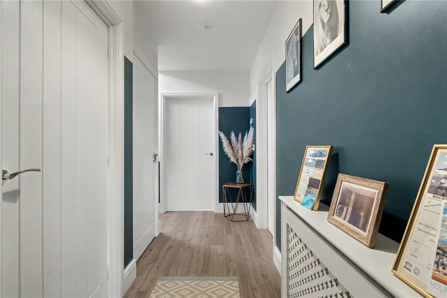
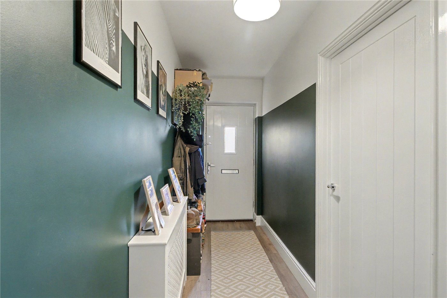
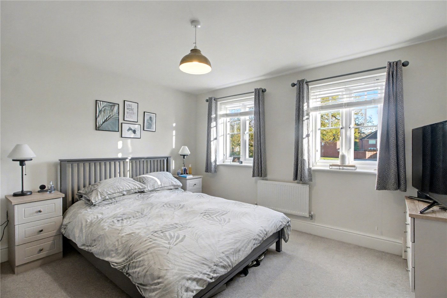
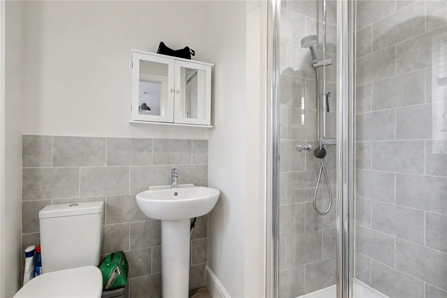
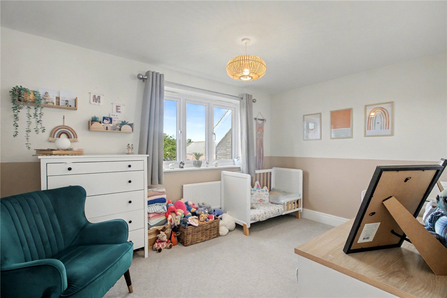
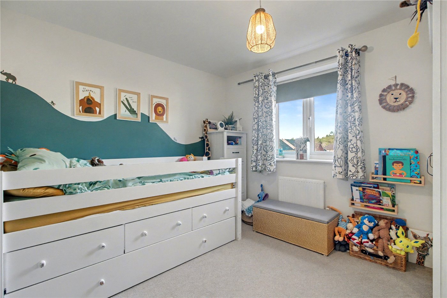
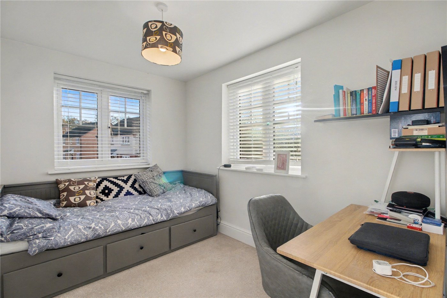
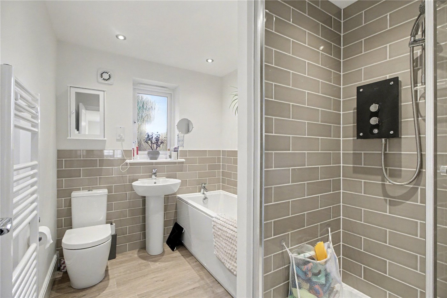
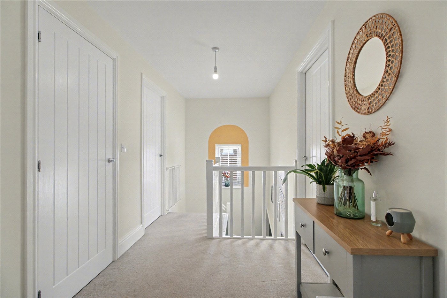
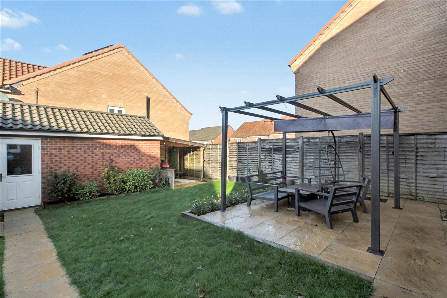
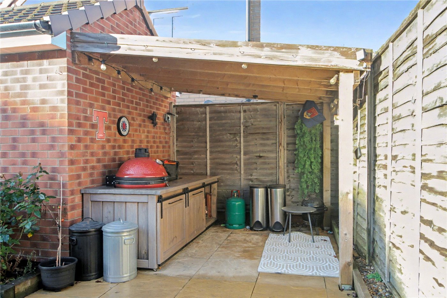
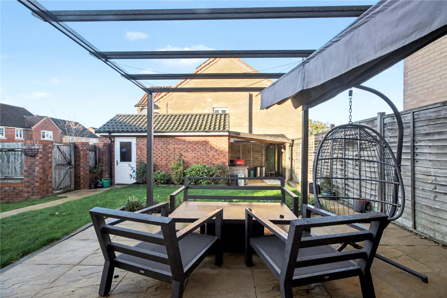
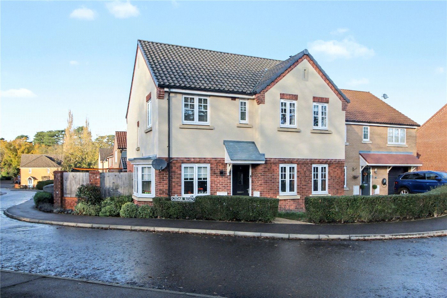
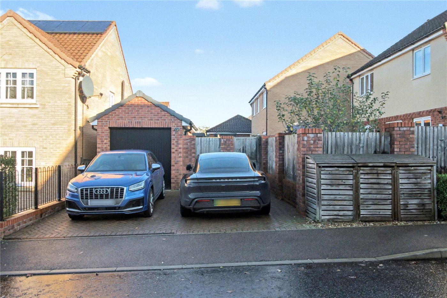
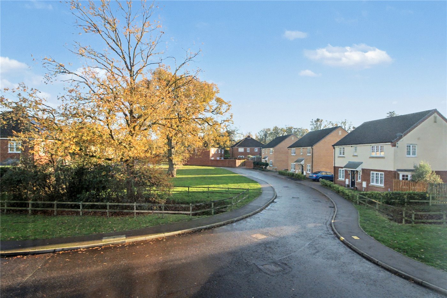
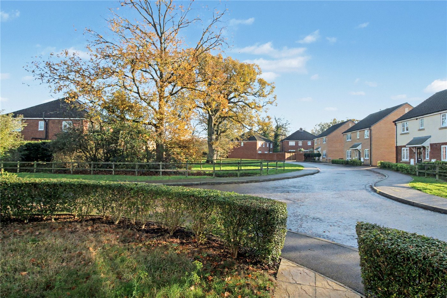
KEY FEATURES
- Peaceful Location Within A Quaint Modern Development
- Conveniently Positioned Moments From Local Amenities And Schools
- Fashionable Detached Home Beautifully Enhanced Throughout
- Stunning Kitchen Diner With Full Range Of Integrated Appliances
- Spacious Sitting Room & Versatile Study
- Pristine Ensuite, Four-Piece Family Bathroom & Ground Floor WC
- Professionally Landscaped Rear Garden Designed For Family Living
- Side-By-Side Driveway Parking And Detached Garage
- Prime Position Overlooking A Small Green
- Ready To Move Straight Into
KEY INFORMATION
- Tenure: Freehold
- Council Tax Band: D
- Local Authority: South Norfolk Council
Description
The ground floor has been thoughtfully reconfigured to enhance the flow between the kitchen/diner and the sitting room, resulting in a superb open-plan space, ideal for entertaining and day-to-day living. The sitting room enjoys an inviting ambience, complemented by a contemporary wood burner and twin windows that frame an attractive outlook across a small green.
The kitchen has been redesigned to offer a fashionable yet highly functional feel, providing excellent storage, a breakfast bar area and a full suite of integrated appliances including a fridge freezer, double oven, dishwasher and washing machine. French doors open onto the terrace, effortlessly extending the living and dining space outdoors.
A valuable additional reception room adds welcome flexibility. Currently arranged as a playroom, it could just as easily serve as a study, formal dining room or snug. A ground-floor cloakroom and useful storage cupboard complete the layout.
Upstairs, four well-proportioned bedrooms await. Two of the rooms feature newly fitted built-in wardrobes, while the stylish ensuite and modern four-piece family bathroom further underline the quality of the accommodation.
The rear garden has been landscaped with family living in mind, incorporating a defined children’s play area, an extended terrace perfect for outdoor entertaining, and two lawned sections. The driveway provides side-by-side parking and leads to the detached garage.
A superbly upgraded home within an exclusive and attractive modern development, an ideal choice for buyers seeking style, space and convenience in one of Poringland’s most desirable settings.
Discovering Framingham Earl -
Nestled just south of Norwich, Framingham Earl offers the perfect balance between countryside charm and modern convenience. This sought-after Norfolk village sits within the popular NR14 postcode and forms part of the wider Poringland community. This vibrant area that has grown in popularity with families, professionals, and those seeking a more relaxed pace of life without compromising on amenities.
Surrounded by open fields and scenic walks, Framingham Earl enjoys a semi-rural setting that’s ideal for nature lovers and outdoor enthusiasts. Despite its peaceful feel, the village is exceptionally well connected to Norwich city centre is just a short 15-minute drive away, while the A47 and A140 provide easy access to the Norfolk Broads and the stunning coastline beyond.
The area benefits from excellent local schooling, including the highly regarded Framingham Earl High School, as well as a range of nearby primary schools and nurseries. Just moments away, Poringland offers an impressive selection of amenities from supermarkets, cafés, and pubs to a post office, medical centre, and leisure facilities.
With its friendly community atmosphere, beautiful surroundings, and convenient links to both city and coast, Framingham Earl is the perfect place to call home, whether you are raising a family, working in Norwich, or simply looking to enjoy the best of village life in a truly desirable Norfolk setting.
Additional Information:
Council Tax Band - D
Local Authority - South Norfolk Council
We have been advised that the property is connected to mains water, drainage, electricity and gas.
Winkworth wishes to inform prospective buyers and tenants that these particulars are a guide and act as information only. All our details are given in good faith and believed to be correct at the time of printing but they don’t form part of an offer or contract. No Winkworth employee has authority to make or give any representation or warranty in relation to this property. All fixtures and fittings, whether fitted or not are deemed removable by the vendor unless stated otherwise and room sizes are measured between internal wall surfaces, including furnishings. The services, systems and appliances have not been tested, and no guarantee as to their operability or efficiency can be given.
Mortgage Calculator
Fill in the details below to estimate your monthly repayments:
Approximate monthly repayment:
For more information, please contact Winkworth's mortgage partner, Trinity Financial, on +44 (0)20 7267 9399 and speak to the Trinity team.
Stamp Duty Calculator
Fill in the details below to estimate your stamp duty
The above calculator above is for general interest only and should not be relied upon
Meet the Team
With over 100 years of combined experience, our Poringland team offer unrivalled local knowledge and a genuine passion for property. Since opening in 2018, we’ve proudly supported more local schools, events and community initiatives than any other agent in the area — because community isn’t just part of what we do, it’s who we are. As market leaders, we’re committed to delivering exceptional service and care to every customer. Whether you’re buying, selling, renting, lettings or simply exploring your next move, pop into our office for a coffee and a warm welcome.
See all team members