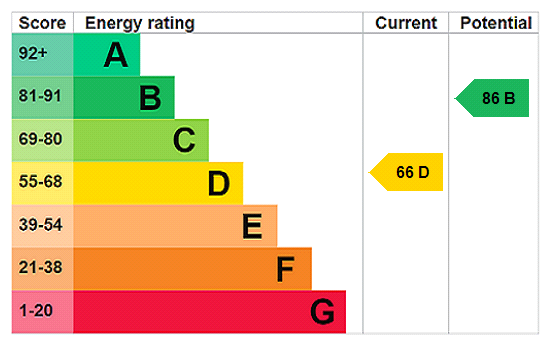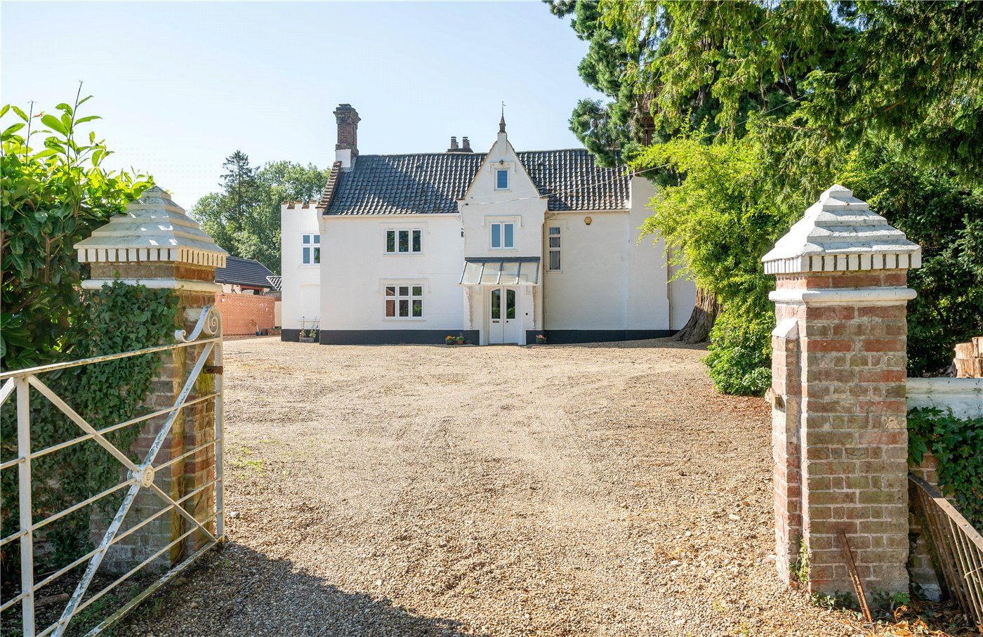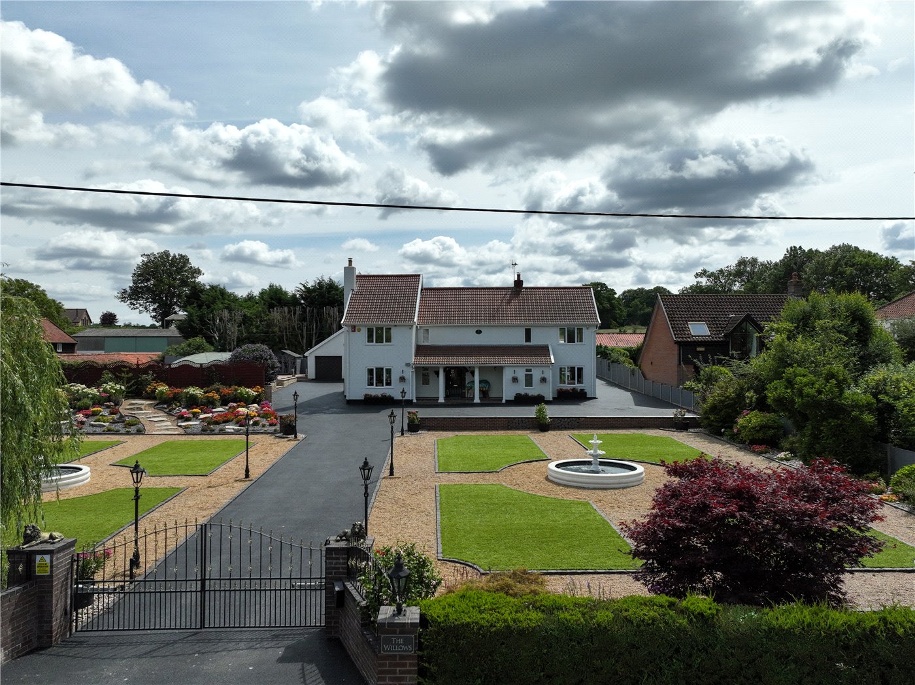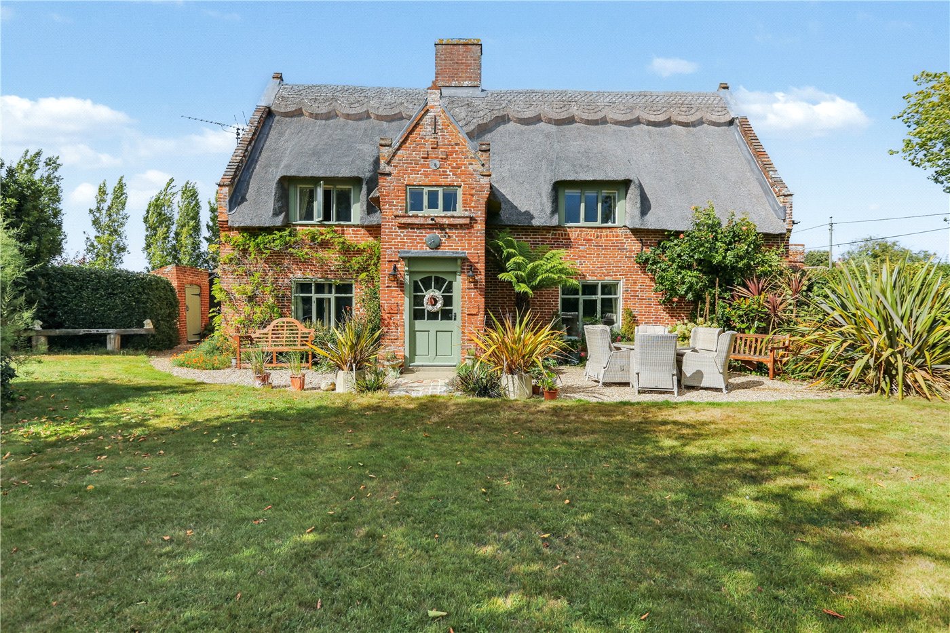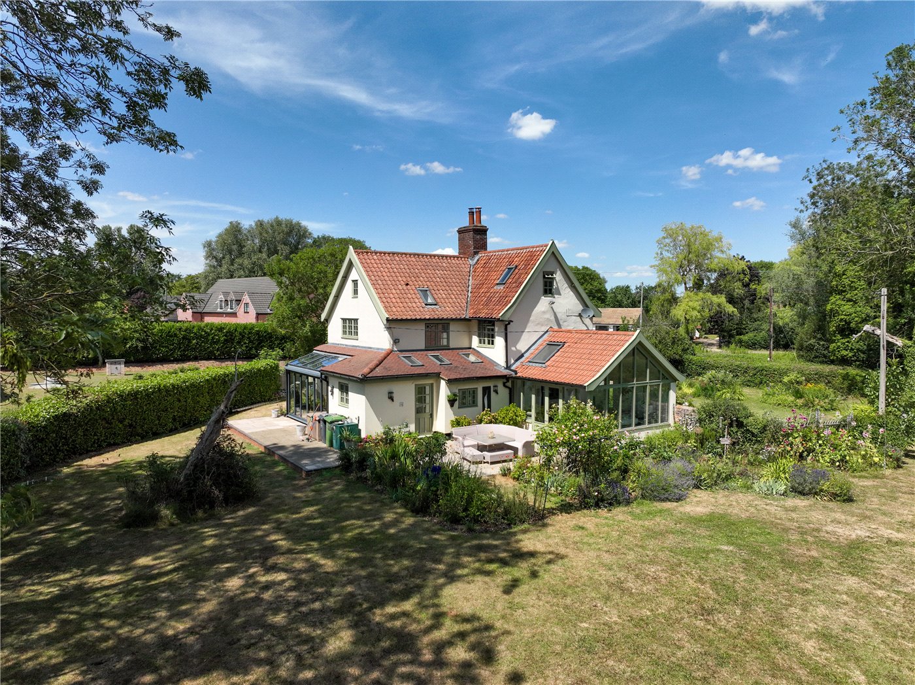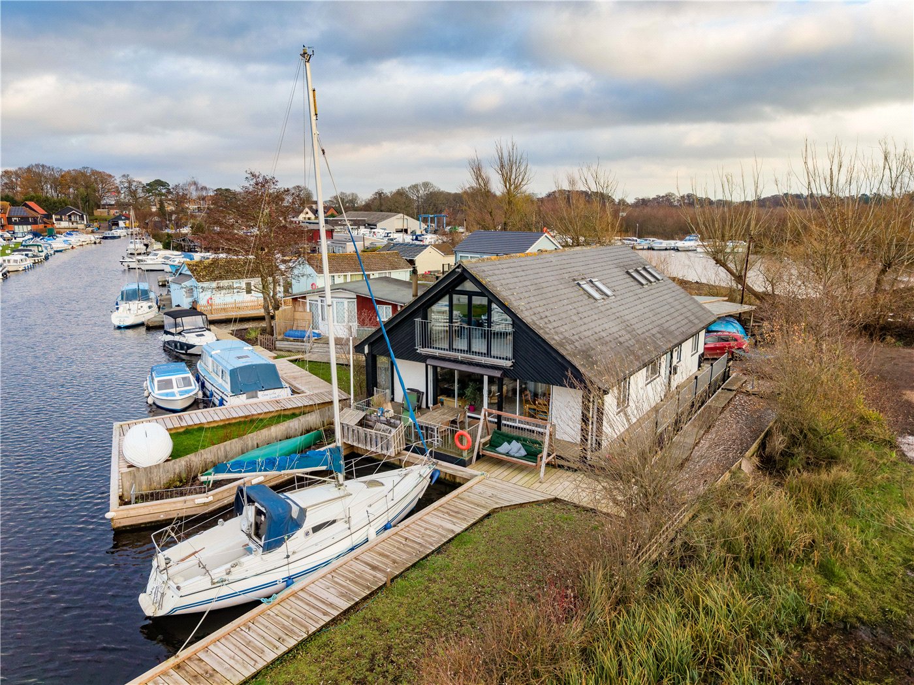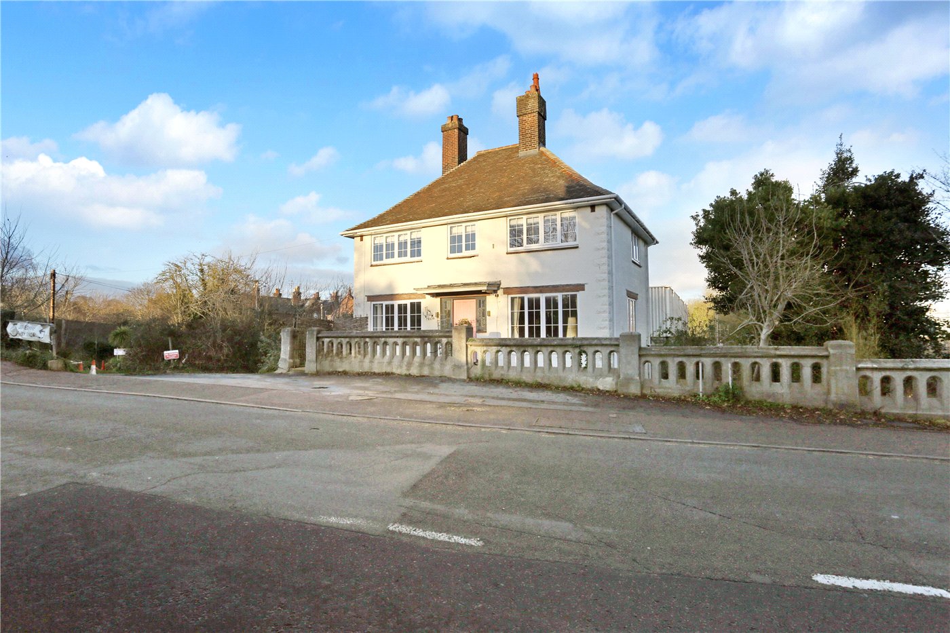Under Offer
Cecil Road, Norwich, Norfolk, NR1
4 bedroom house in Norwich
Guide Price £550,000 Freehold
- 4
- 2
- 3
PICTURES AND VIDEOS
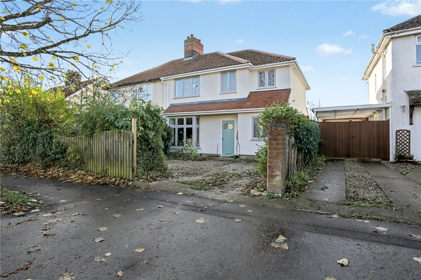
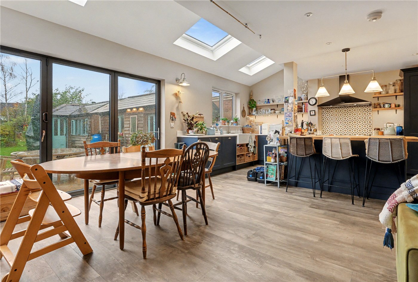
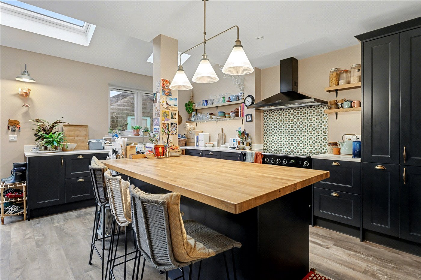
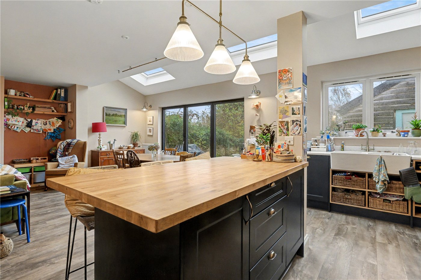
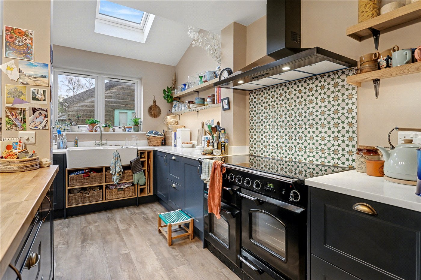
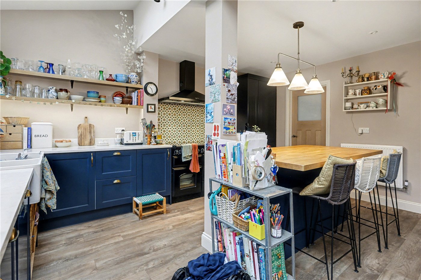
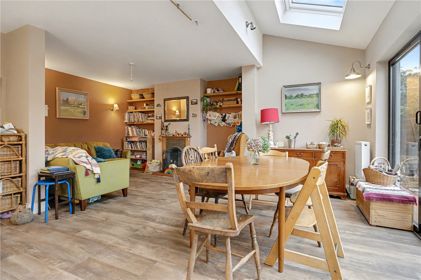
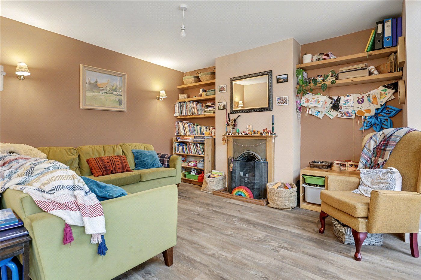
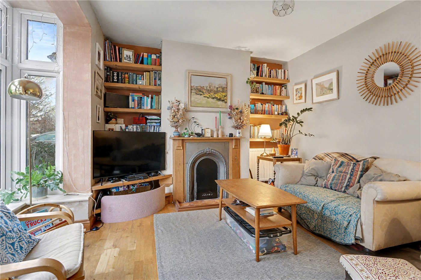
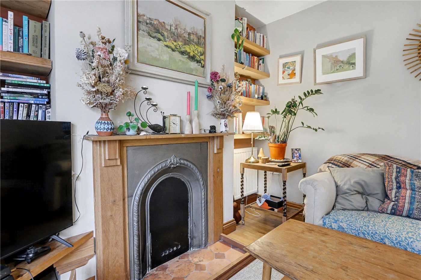
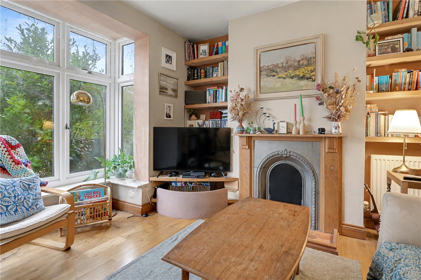
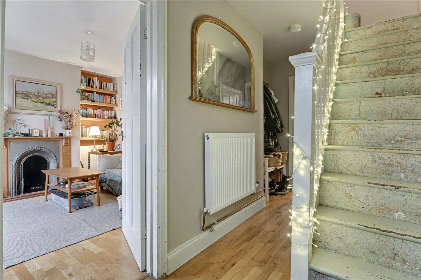
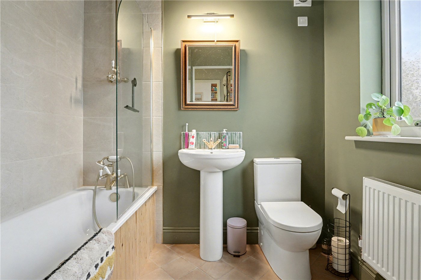
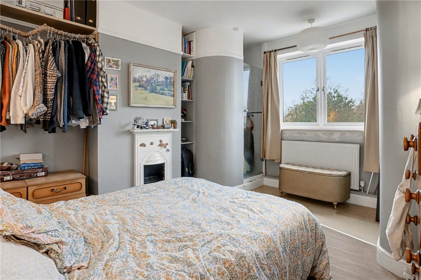
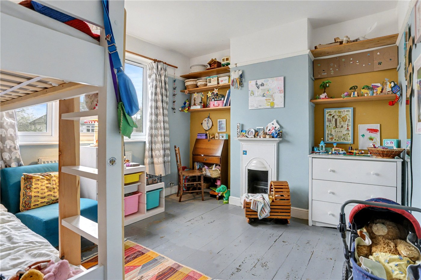
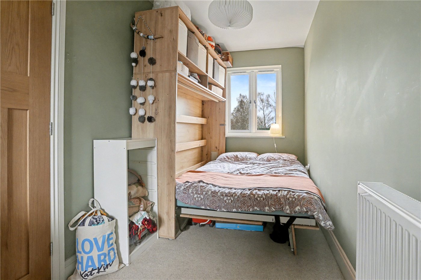
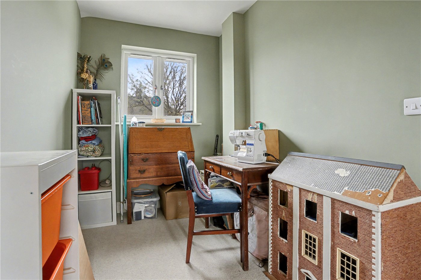

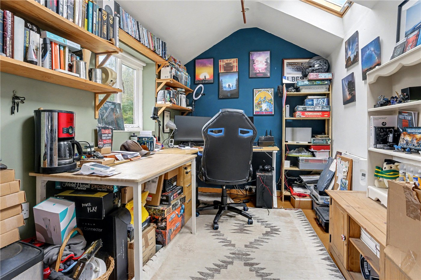
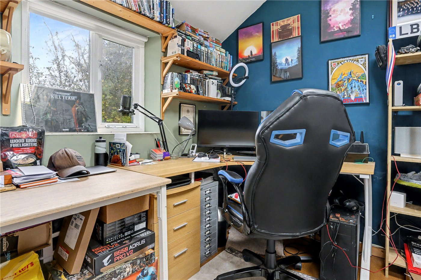
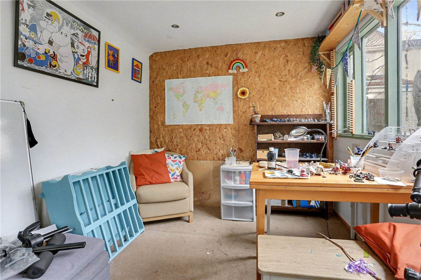
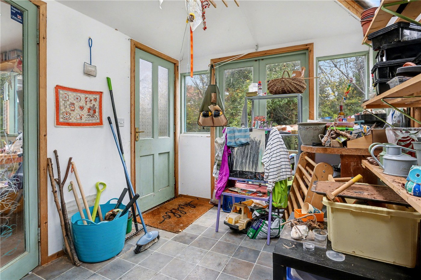

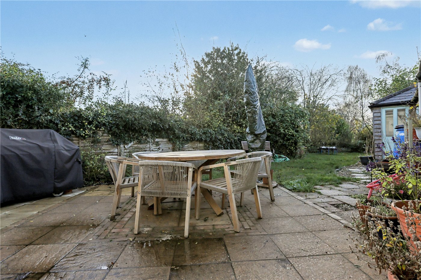
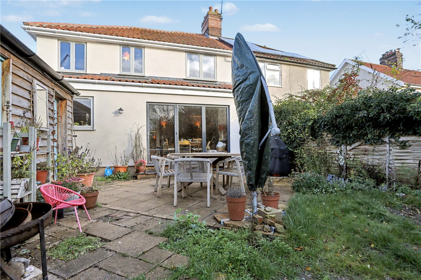
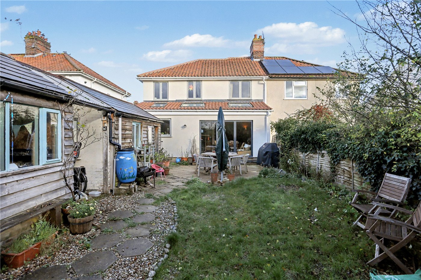
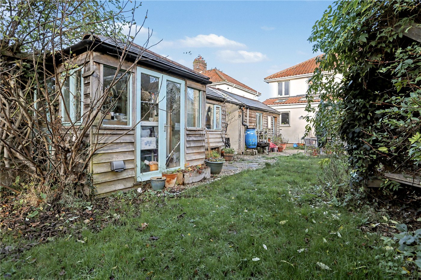
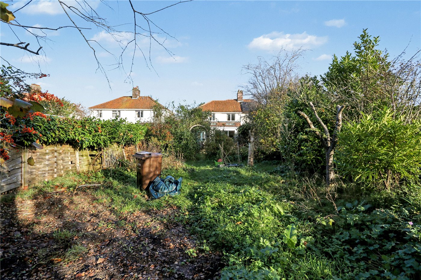
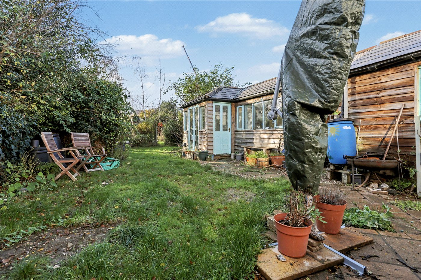
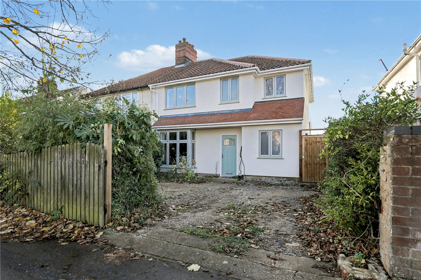
KEY FEATURES
- Prestigious Cecil Road location tree-lined, private and perfectly placed for schools and Norwich city centre
- Expertly extended and upgraded throughout by the current owners to an exceptional standard
- Stunning open-plan kitchen/diner & family space with bi-fold doors, skylights and a striking central island
- Elegant front lounge featuring bay window and charming fireplace
- Brand-new kitchen with modern finishes and high-quality units, forming the heart of the home
- Useful utility room providing dedicated space for white goods
- Modern ground floor shower room offering added convenience for busy households
- Four well-proportioned bedrooms, including a private second-floor bedroom accessed via split stairway
- Excellent rear garden enjoying a high degree of privacy
- Impressive outbuildings including a fully functioning office and a versatile garden/hobby room
KEY INFORMATION
- Tenure: Freehold
- Council Tax Band: C
- Local Authority: Broadland Council
Description
The current owners have transformed the property throughout, with a remarkable two-storey extension elevating both its space and versatility. As you step inside, the welcoming entrance hall sets the tone and leads you into the elegant lounge. A charming, bay-fronted room complete with a feature fireplace, offering the perfect spot to unwind.
The rear of the home is where the “wow” factor truly unfolds. The stunning open-plan kitchen/diner and family area has been designed with both style and practicality in mind. Bathed in natural light from skylights and newly installed bi-folding doors, this space seamlessly blends indoor and outdoor living. The brand-new kitchen features sleek contemporary finishes and a striking central island, creating a sociable heart to the home. The dining space opens directly onto the patio via the bi-folds, making alfresco dining and entertaining effortless, while the cosy family area completes this exceptional open-plan layout.
Practical living has also been thoughtfully considered. A dedicated utility room sits just off the kitchen, providing ample space for everyday essentials, while the pristine ground floor shower room adds extra convenience, ideal for modern family life.
The first floor continues to impress. The intelligently designed split stairway leads to the newly added fourth bedroom, a wonderfully private and peaceful room that would make the perfect retreat for guests or older children. The main bedroom offers an excellent footprint, while bedrooms two and three are equally well-proportioned. A modern family bathroom completes this level.
Outside, the sense of space and flexibility continues. The generous rear garden enjoys a high degree of privacy and is complemented by a series of substantial outbuildings. The first has been thoughtfully converted into a fully functioning office, perfect for working from home while the rear section has been transformed into a hobby or garden room. Versatile, insulated and beautifully finished, these spaces offer endless possibilities for work, creativity, or relaxation.
With its prestigious address, exceptional extensions, beautifully finished interiors and impressive garden buildings, this is a home that truly offers the complete lifestyle package. A real must-see for those seeking style, space and superb convenience in one of Norwich’s most desirable locations.
Tenure - Freehold
Council Tax Band - C
Local Authority - Norwich City Council
We have been advised that the property is connected to mains water, electricity and gas.
Winkworth wishes to inform prospective buyers and tenants that these particulars are a guide and act as information only. All our details are given in good faith and believed to be correct at the time of printing but they don’t form part of an offer or contract. No Winkworth employee has authority to make or give any representation or warranty in relation to this property. All fixtures and fittings, whether fitted or not are deemed removable by the vendor unless stated otherwise and room sizes are measured between internal wall surfaces, including furnishings. The services, systems and appliances have not been tested, and no guarantee as to their operability or efficiency can be given.
Mortgage Calculator
Fill in the details below to estimate your monthly repayments:
Approximate monthly repayment:
For more information, please contact Winkworth's mortgage partner, Trinity Financial, on +44 (0)20 7267 9399 and speak to the Trinity team.
Stamp Duty Calculator
Fill in the details below to estimate your stamp duty
The above calculator above is for general interest only and should not be relied upon
Meet the Team
Our knowledgeable, friendly team are on hand to help whether you're buying, selling or renting. While we favour the local approach, by working closely with our London and national network alongside dedicated Corporate Services, marketing and PR departments, we give our clients an unparalleled advantage, matching homes with buyers and tenants throughout London and the UK.
See all team members