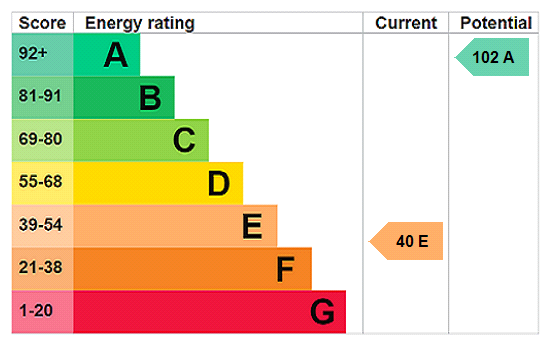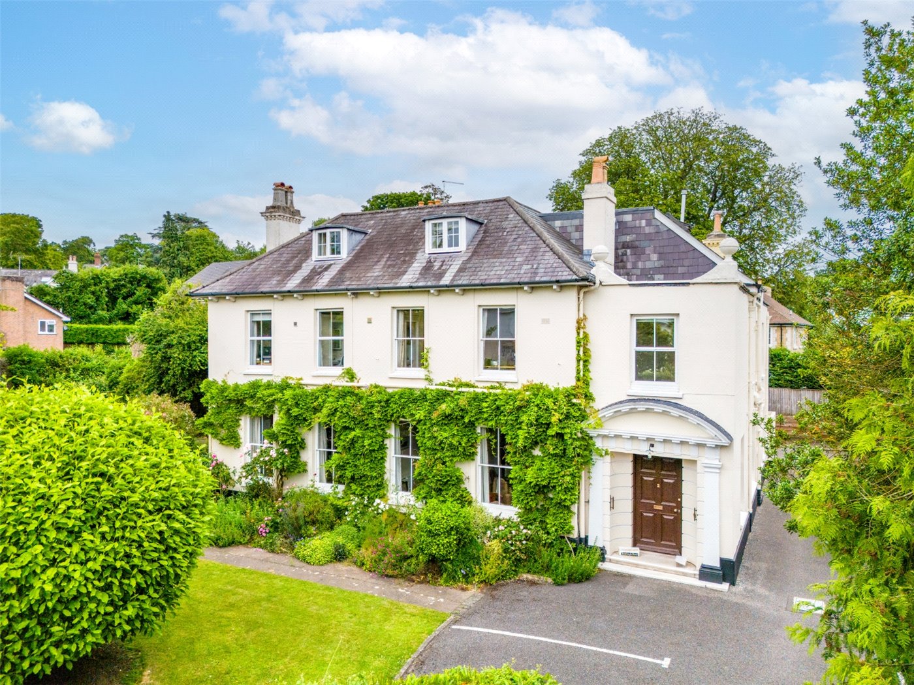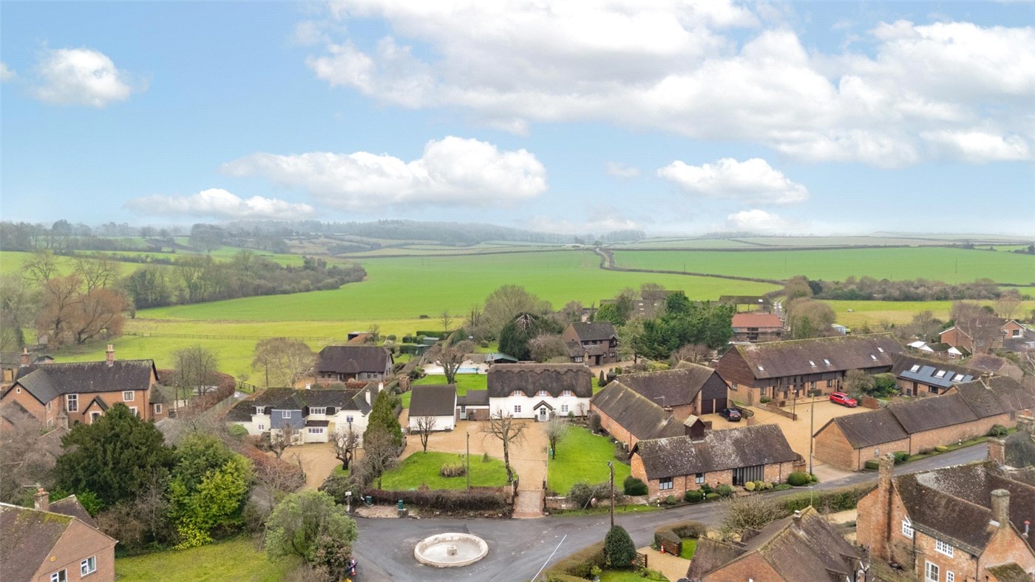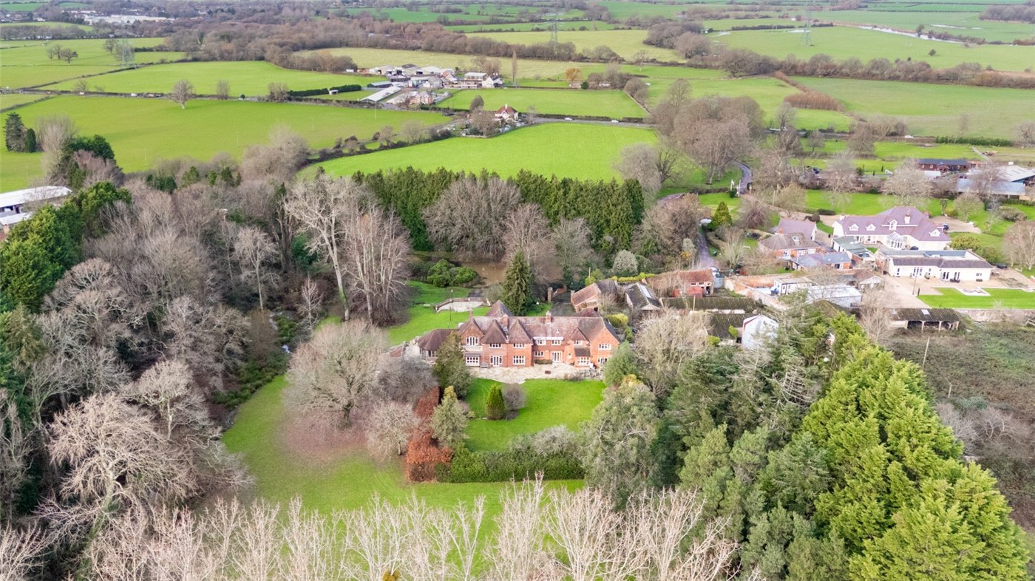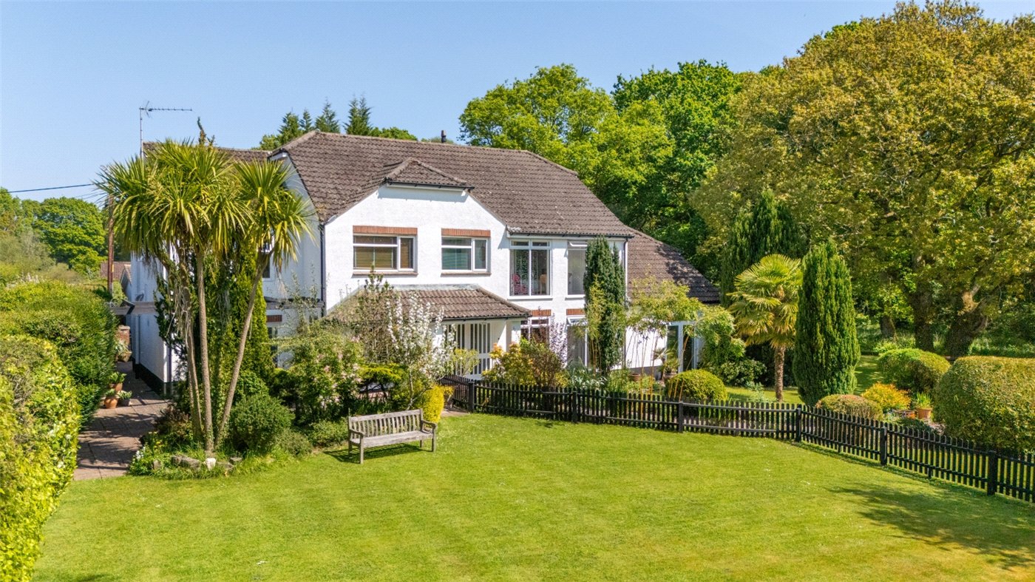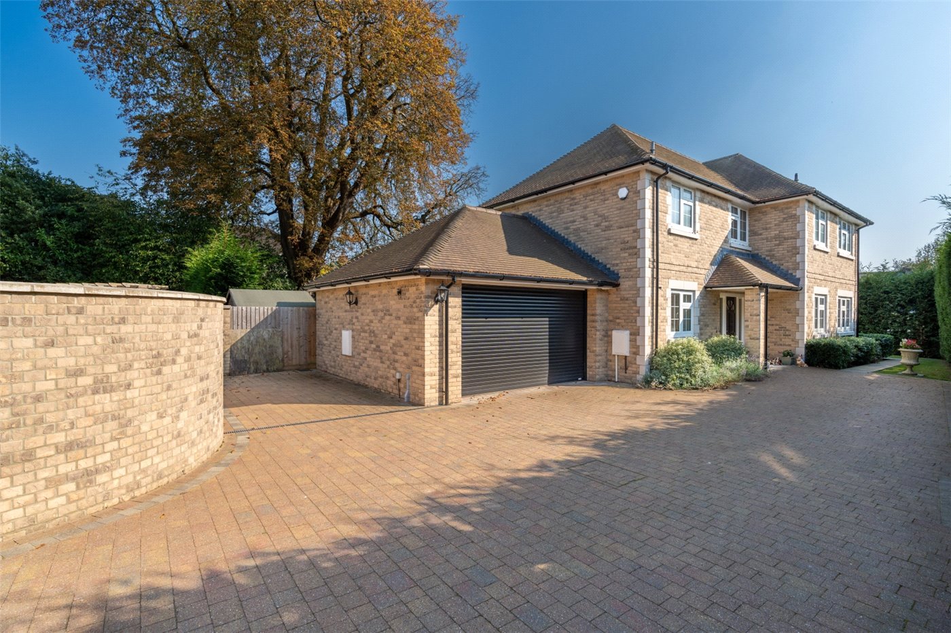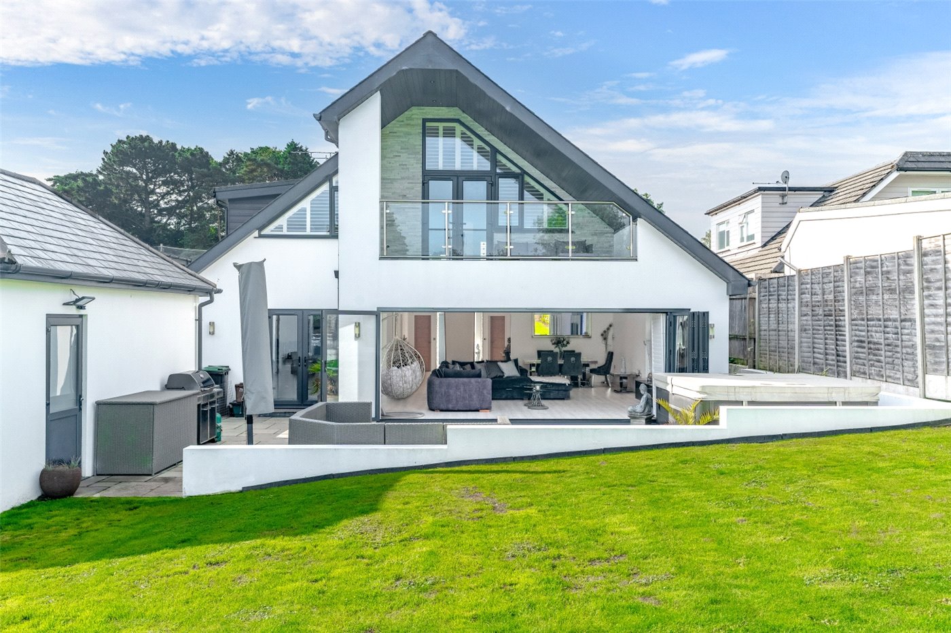Castle Street, Cranborne, Wimborne, Dorset, BH21
3 bedroom house in Cranborne
£325,000 Freehold
- 3
- 1
- 2
PICTURES AND VIDEOS
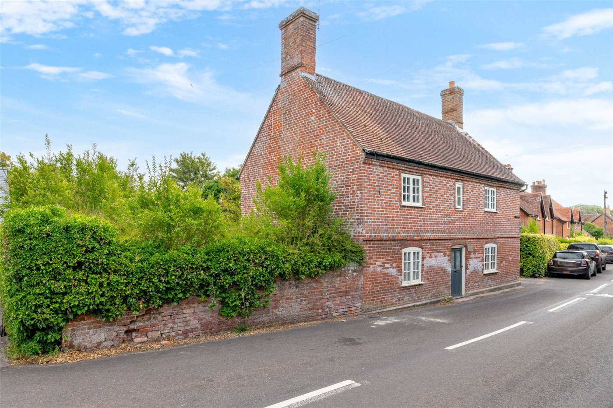
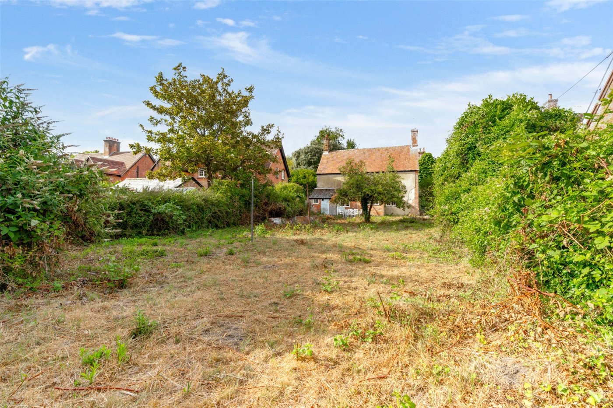
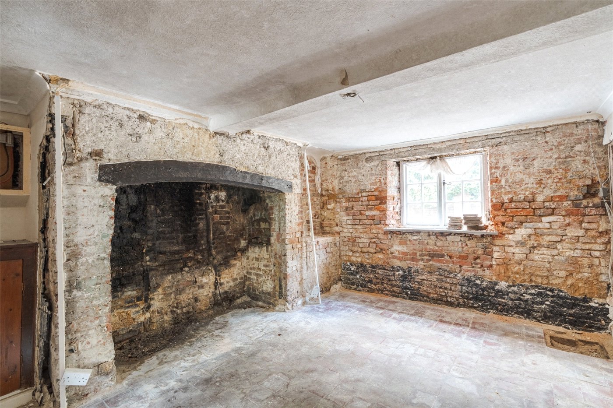
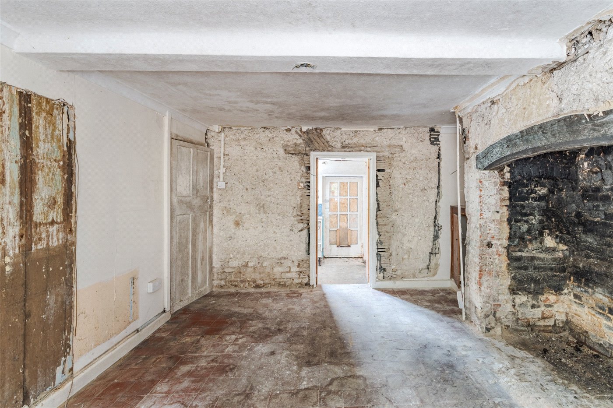
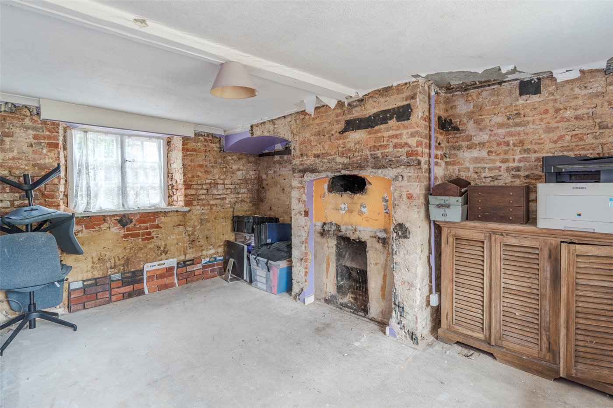
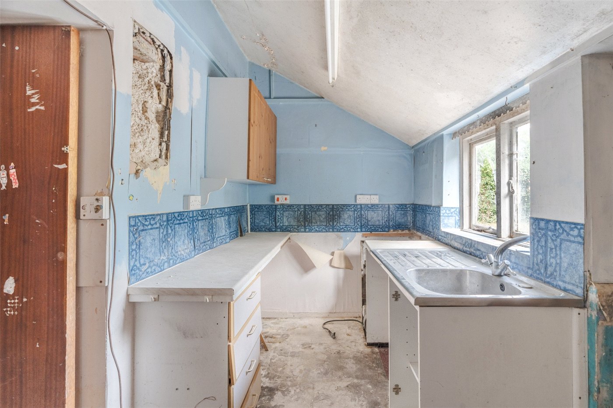
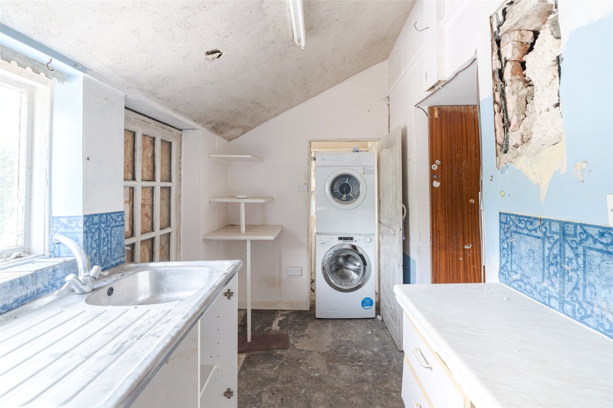
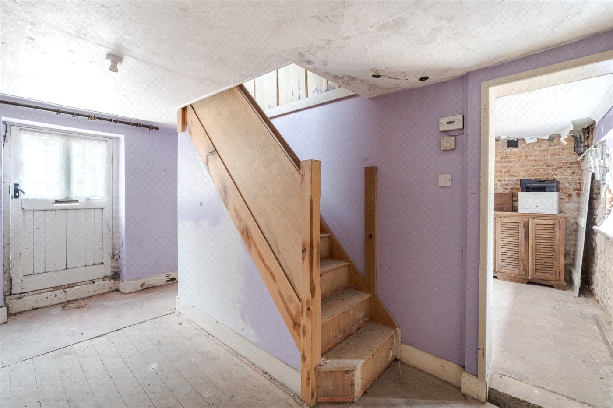
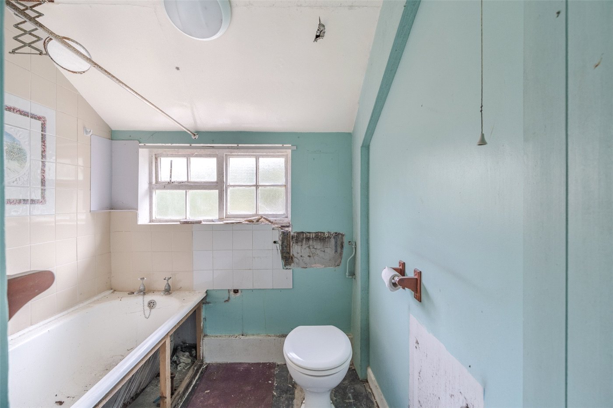
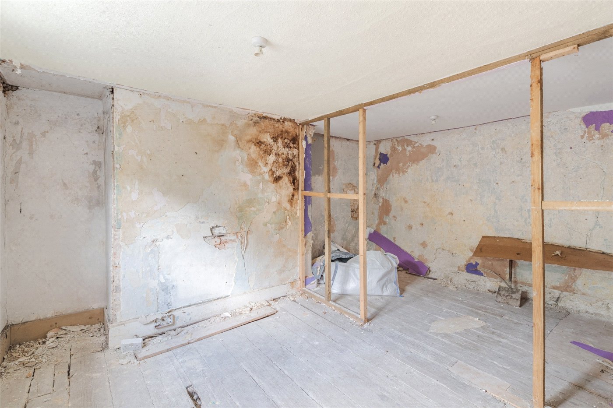
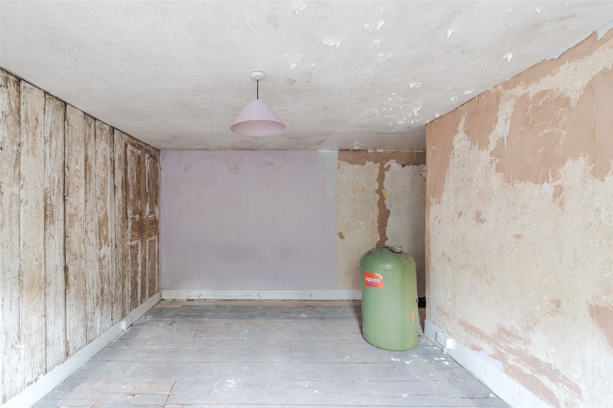
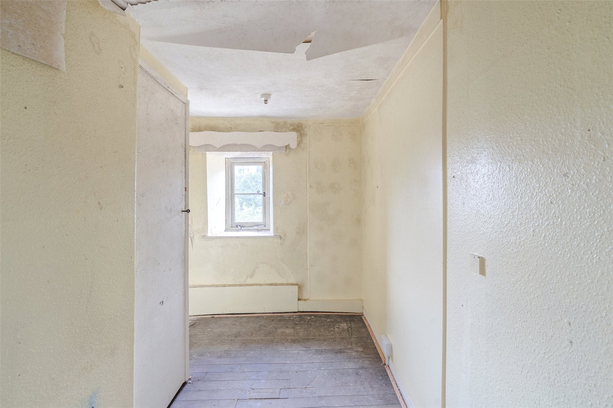
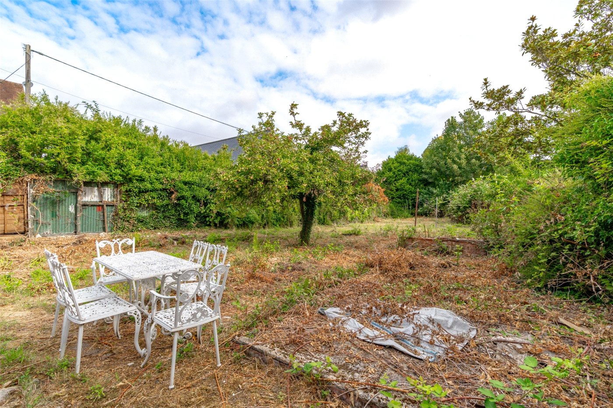
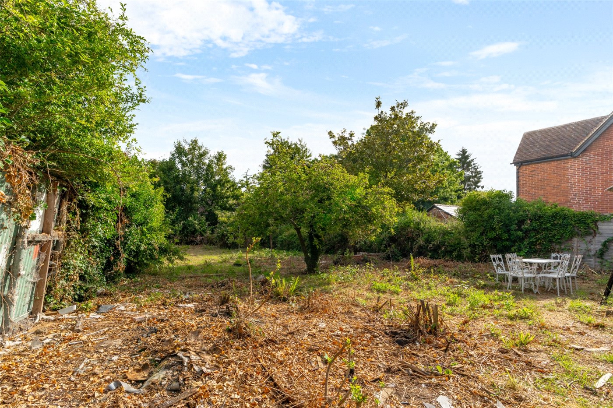
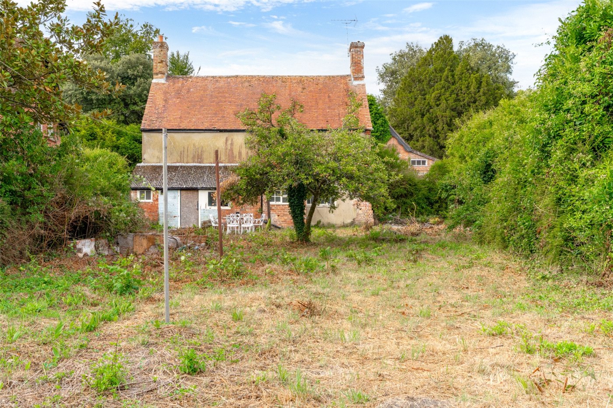
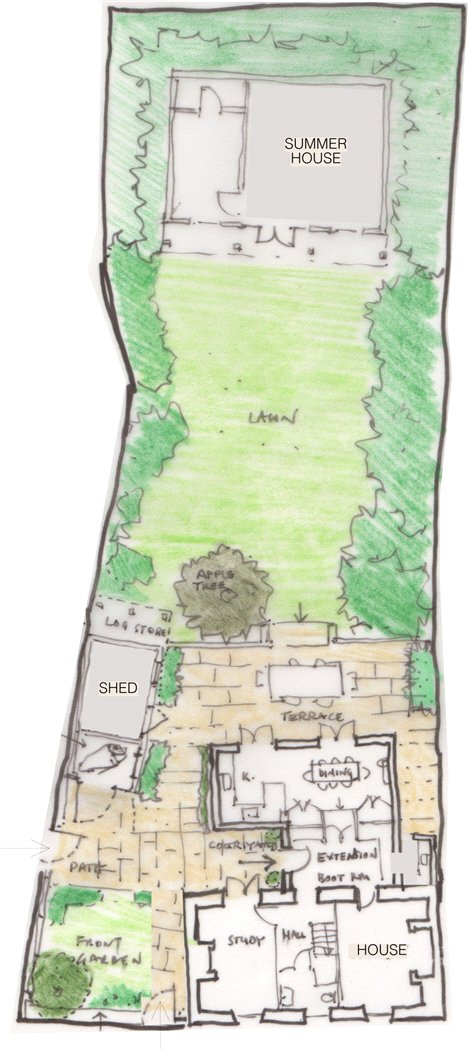
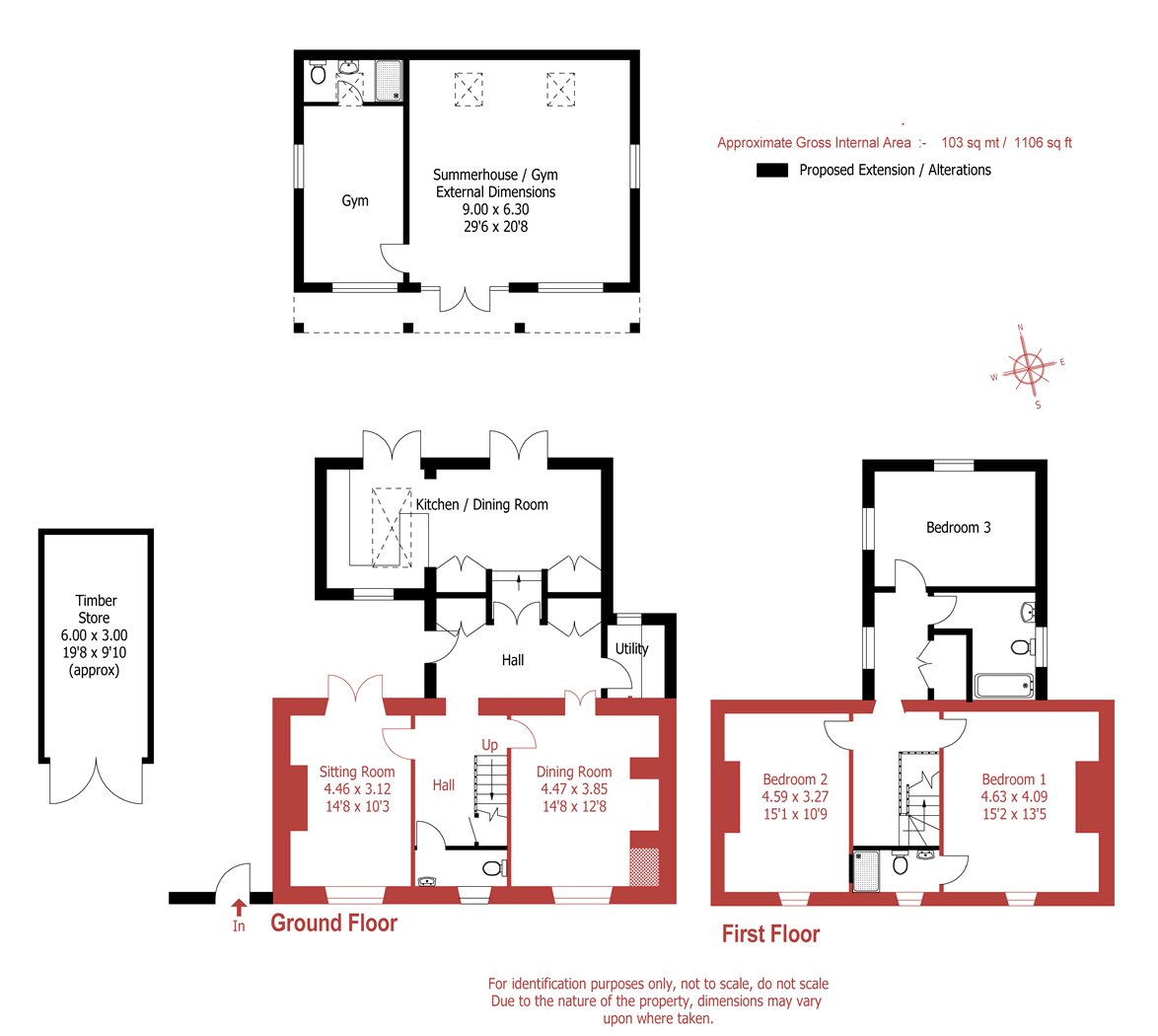
KEY FEATURES
- CASH BUYERS ONLY
- Derelict character property
- 150ft garden
- Planning permission for a 2-storey extension
- Central village location
KEY INFORMATION
- Tenure: Freehold
- Council Tax Band: D
- Local Authority: Dorset Council
Description
P/LBC/2024/05928 and P/LBC/2023/01593.
CASH BUYERS ONLY – A charming Grade II Listed 3 bedroom detached period cottage in need of complete modernisation and refurbishment, with Detailed Planning Permission to erect a substantial 2-storey extension and a habitable outbuilding within the large garden which extends to over 150ft. Planning Ref: Dorset Council: P/LBC/2024/05928 and
P/LBC/2023/01593.
The property is not habitable in its present condition, but offers great potential to create a very special home in a sought after conservation village on the fringe of the Cranborne Chase, and about 10 miles north of Wimborne.
Dating back to the 19th century, and formerly part of the Cranborne Estate, this attractive double-fronted house is of brick and cob construction, with a steep tiled roof and 2 brick chimneys. It is connected to mains electricity, water and drainage.
The front door opens from the street into an entrance hallway with access under the stairs to a cellar. There is a ground floor bathroom.
The dining room has a floor-to-ceiling brick fireplace, and the living room has a tiled floor, part panelled walls and a wide inglenook fireplace (with bressummer beam and bread oven.) A step down leads to a small kitchen overlooking the rear garden, with a door to outside, and there is a utility area.
A staircase from the hall leads to the first floor landing. There are 2 double bedrooms and 1 single.
The large rear garden, which is enclosed by mixed hedges and mostly laid to grass, with an apple tree, extends to about 150ft in length, and requires landscaping.
Location
Cranborne is situated adjacent to the famous Cranborne Chase which offers many scenic walks, about 10 miles to the north of Wimborne Minster, which provides a wide range of amenities, 4 miles to Verwood, 40 minutes’ drive to Southampton, and about 18 miles from the coastal town of Poole. There is good road access to the city of Salisbury. Southampton (Airport Parkway), Poole and Salisbury have mainline rail links to London Waterloo.
Marketed by
Winkworth Wimborne
Properties for sale in WimborneArrange a Viewing
Fill in the form below to arrange your property viewing.
Mortgage Calculator
Fill in the details below to estimate your monthly repayments:
Approximate monthly repayment:
For more information, please contact Winkworth's mortgage partner, Trinity Financial, on +44 (0)20 7267 9399 and speak to the Trinity team.
Stamp Duty Calculator
Fill in the details below to estimate your stamp duty
The above calculator above is for general interest only and should not be relied upon
