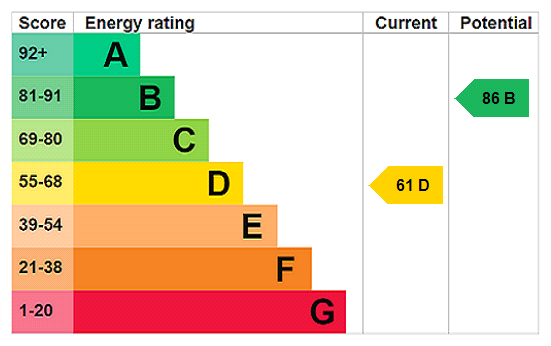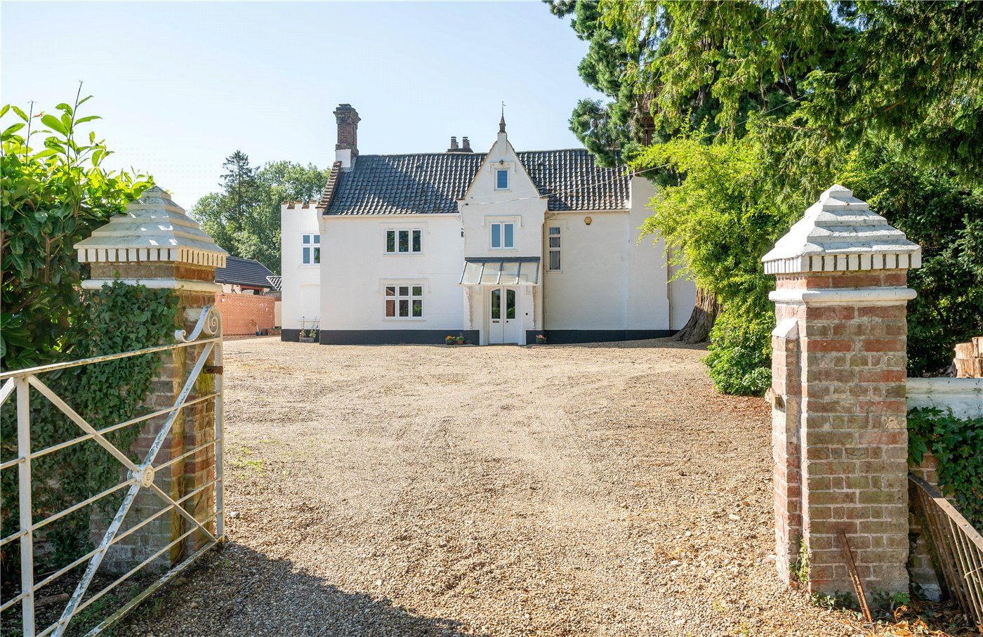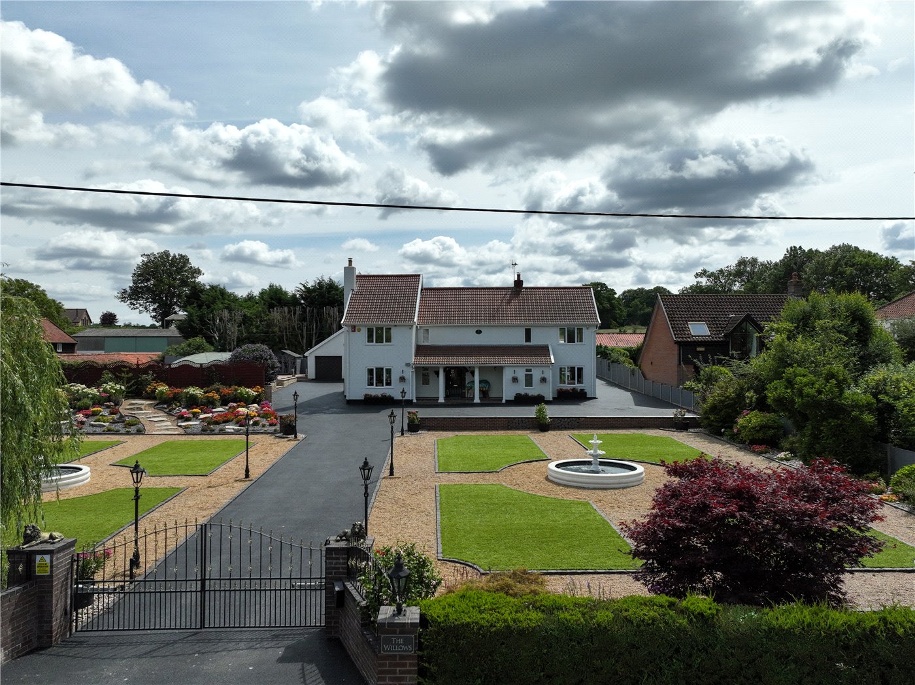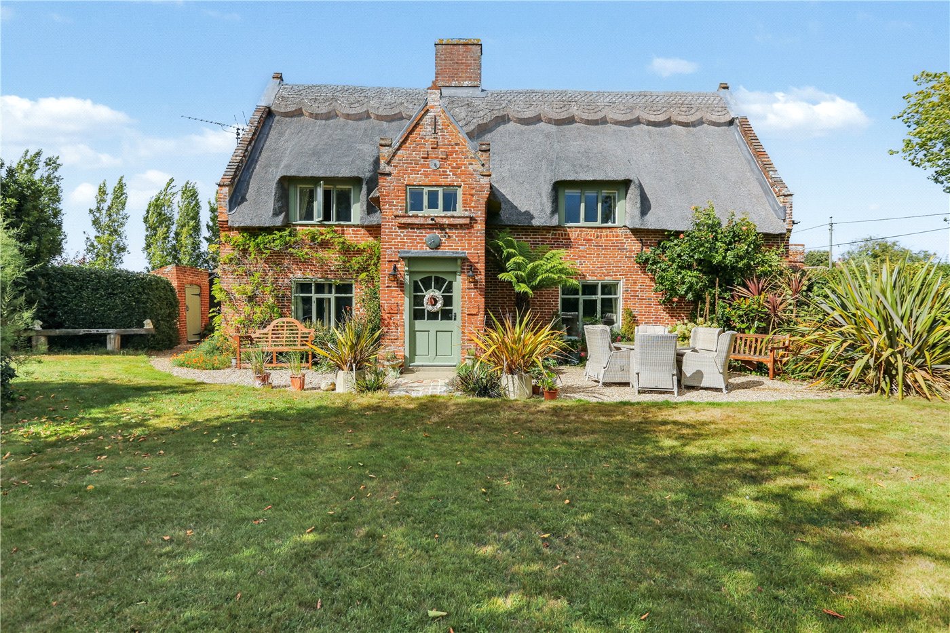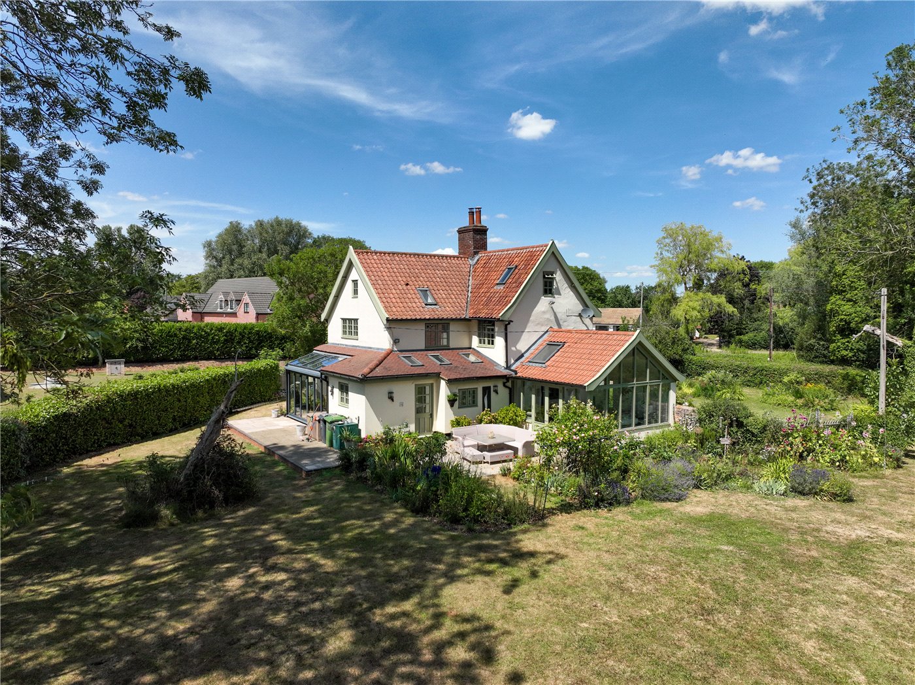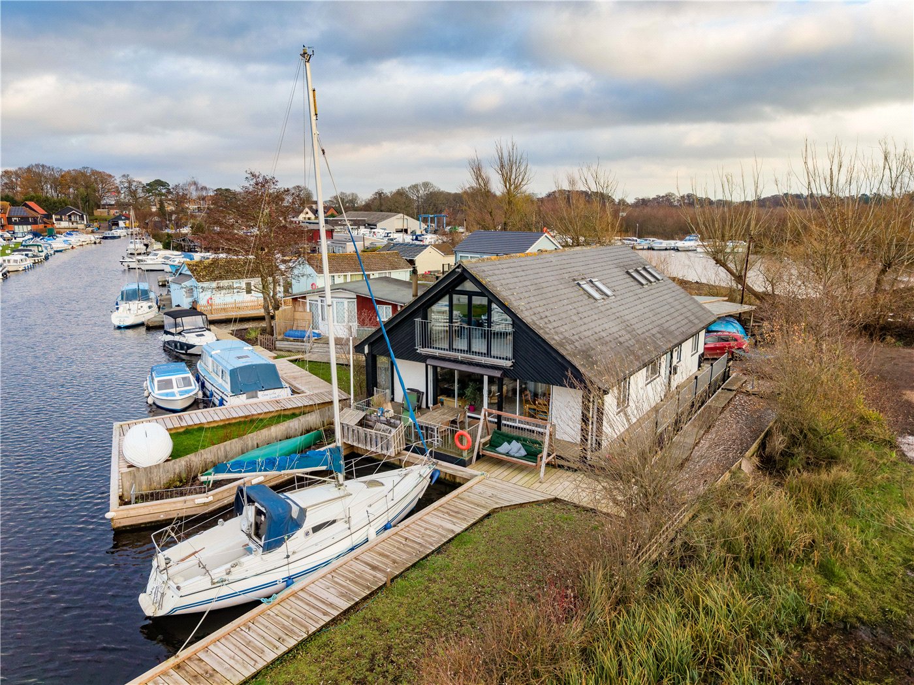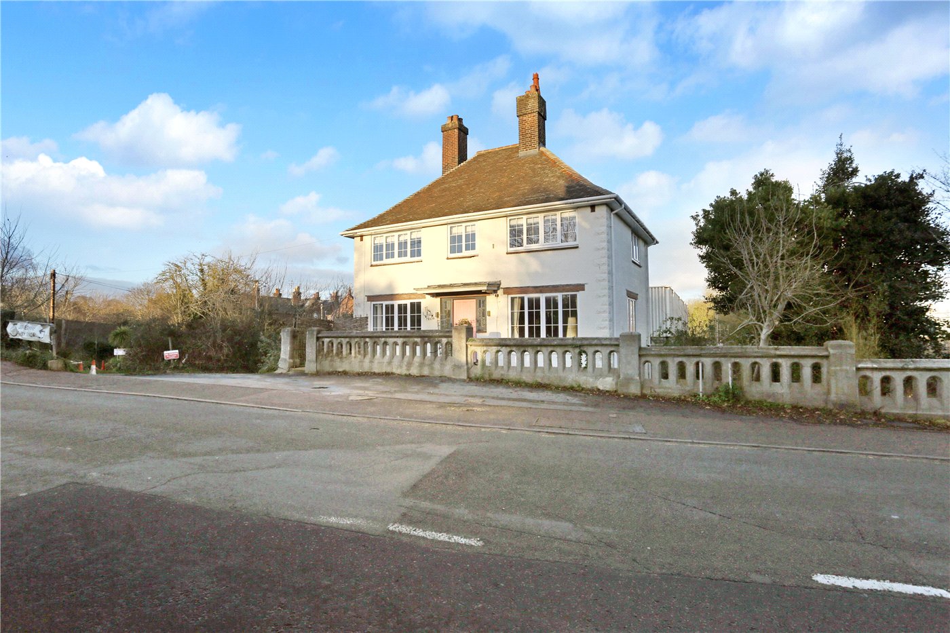Cantley Lane, Norwich, Norfolk, NR4
3 bedroom house in Norwich
Guide Price £300,000 Freehold
- 3
- 1
- 1
PICTURES AND VIDEOS
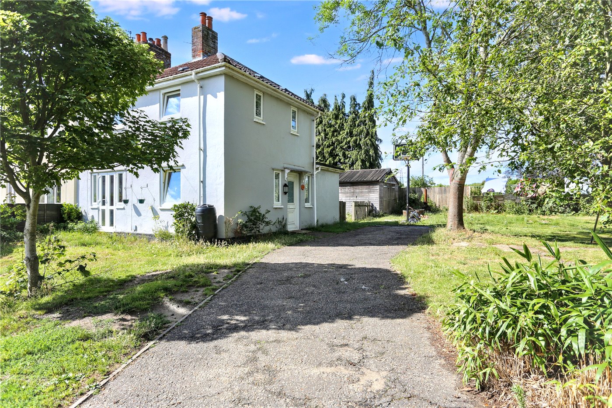
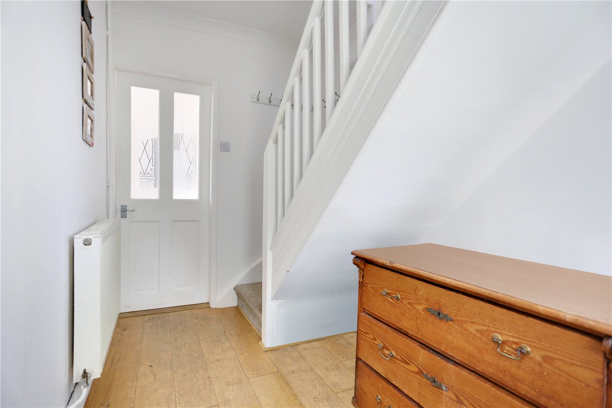
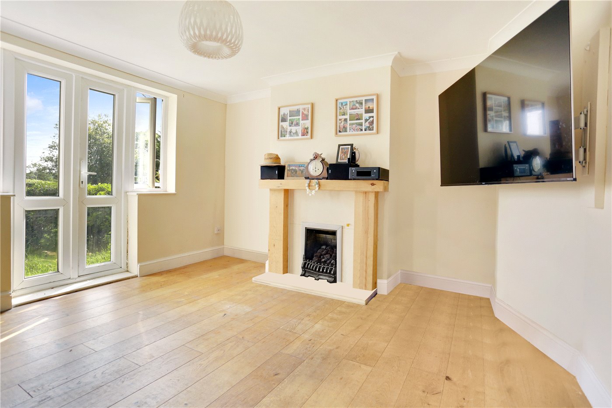
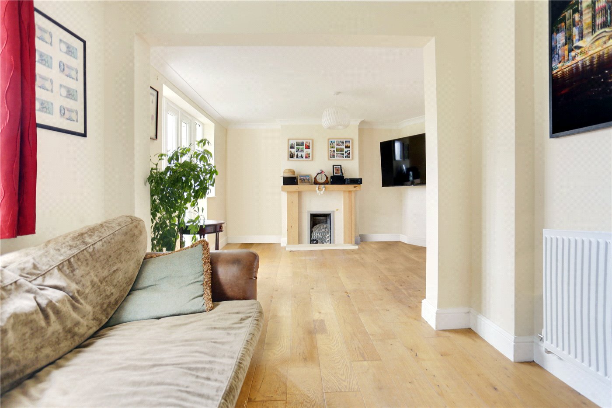

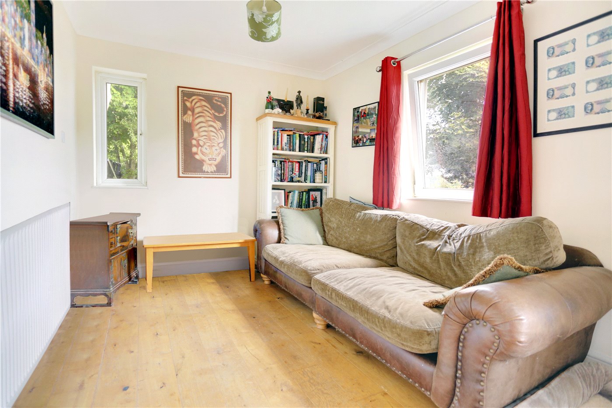
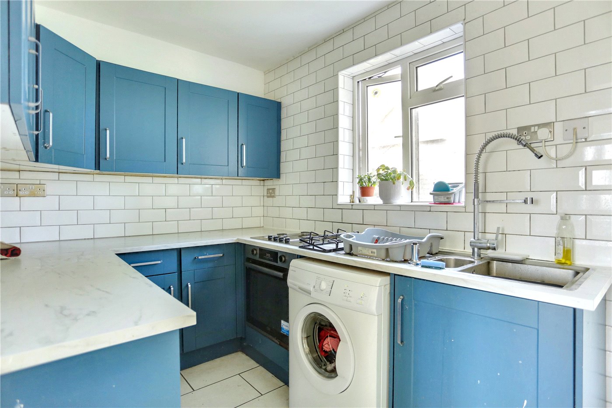
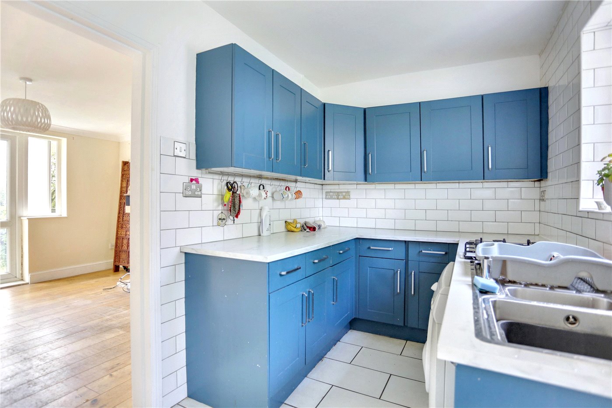
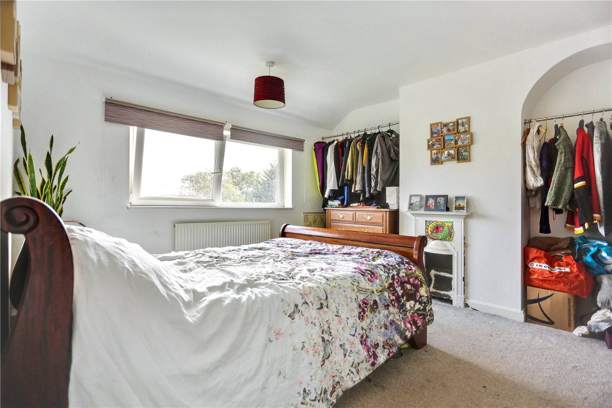
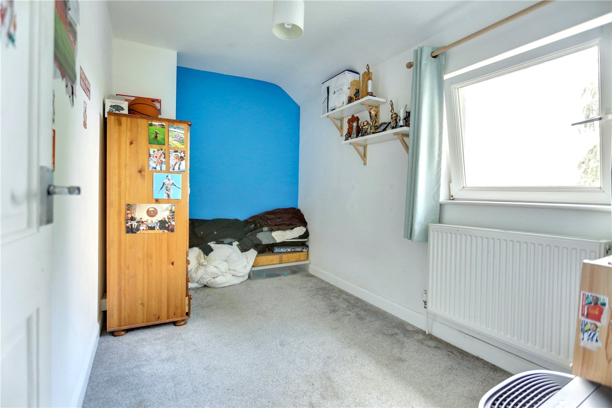
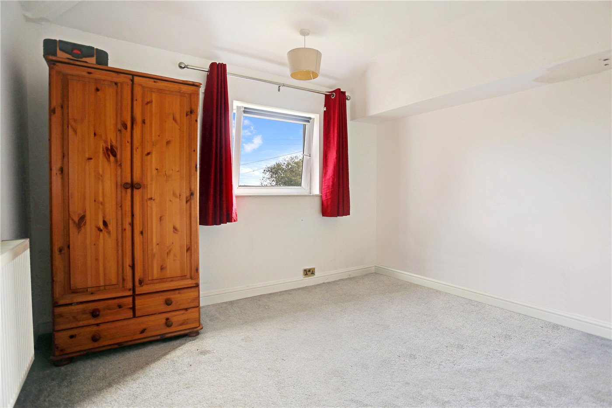
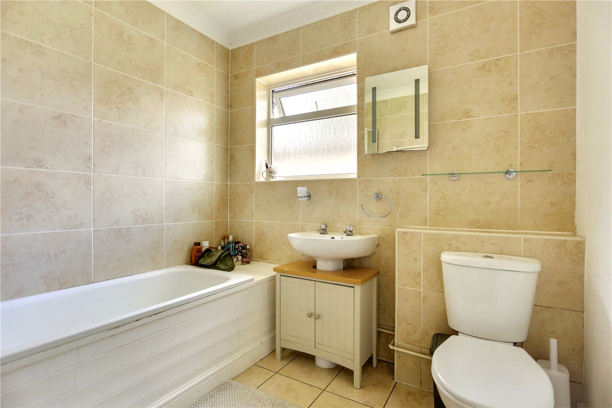
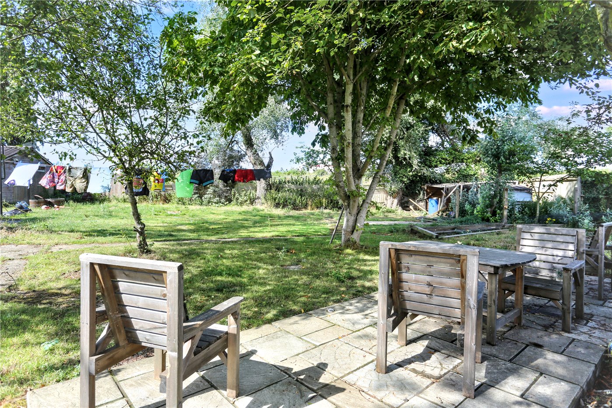
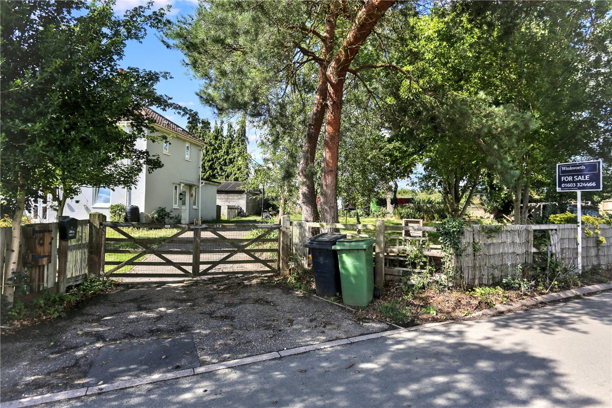
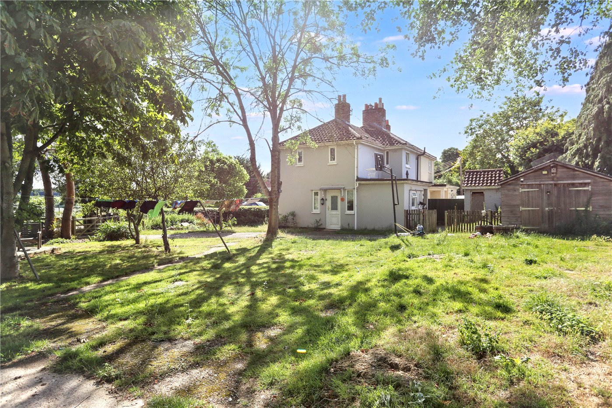
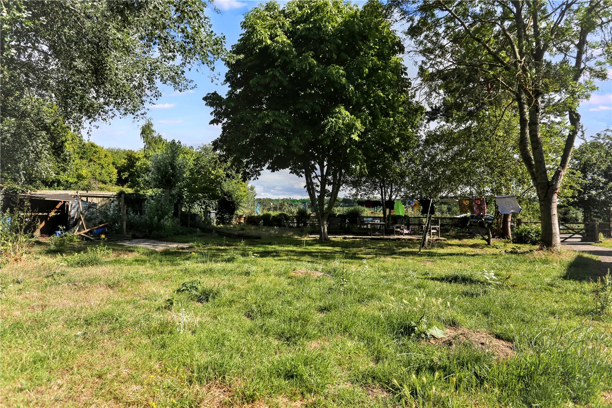
KEY FEATURES
- Guide Price £300,000 - £325,000
- Three-bedroom semi-detached home in a picturesque countryside setting
- Located just outside the sought-after village of Cringleford
- Wrap-around gardens offering excellent outdoor space and privacy
- Spacious L-shaped open-plan living/dining area with double doors to the garden
- Modern kitchen with ample worktops, storage, and a walk-in pantry cupboard
- Three well-proportioned bedrooms all accessed from the landing
- Ideal for families, professionals, or those seeking a balance of rural and village life
- Just minutes from local amenities, excellent schools, and main road links
- No onward chain
KEY INFORMATION
- Tenure: Freehold
- Council Tax Band: B
- Local Authority: South Norfolk Council
Description
The property sits on a generous plot, with wrap-around gardens that provide a wonderful sense of space and seclusion. With far-reaching field views, this outdoor haven is ideal for families, gardeners, or simply those who enjoy the outdoors — whether it’s summer BBQs, children playing, or peaceful morning coffees.
Step inside and you're welcomed by a spacious entrance hall that sets the tone for the rest of the home. The ground floor opens into an impressive L-shaped living/dining area, where double doors lead out to the garden, filling the space with natural light and creating an easy flow between indoor and outdoor living.
Just off the living space, the modern kitchen is well-appointed with plenty of worktop and cupboard space, including a handy pantry cupboard for added storage.
Upstairs, three generously sized bedrooms are all accessed from the central landing, each offering space, comfort, and versatility – perfect for growing families, guests, or working from home.
This move-in-ready home offers the perfect balance between country charm and modern living. Whether you’re looking to upsize, relocate, or simply enjoy more green space, this home truly needs to be seen to be fully appreciated.
Tenure - Freehold
Council Tax Band - B
Local Authority - South Norfolk Council
We have been advised that the property is connected to mains water, electricity and gas
Winkworth wishes to inform prospective buyers and tenants that these particulars are a guide and act as information only. All our details are given in good faith and believed to be correct at the time of printing but they don’t form part of an offer or contract. No Winkworth employee has authority to make or give any representation or warranty in relation to this property. All fixtures and fittings, whether fitted or not are deemed removable by the vendor unless stated otherwise and room sizes are measured between internal wall surfaces, including furnishings. The services, systems and appliances have not been tested, and no guarantee as to their operability or efficiency can be given.
Marketed by
Winkworth Eaton
Properties for sale in EatonArrange a Viewing
Fill in the form below to arrange your property viewing.
Mortgage Calculator
Fill in the details below to estimate your monthly repayments:
Approximate monthly repayment:
For more information, please contact Winkworth's mortgage partner, Trinity Financial, on +44 (0)20 7267 9399 and speak to the Trinity team.
Stamp Duty Calculator
Fill in the details below to estimate your stamp duty
The above calculator above is for general interest only and should not be relied upon
Meet the Team
Our knowledgeable, friendly team are on hand to help whether you're buying, selling or renting. While we favour the local approach, by working closely with our London and national network alongside dedicated Corporate Services, marketing and PR departments, we give our clients an unparalleled advantage, matching homes with buyers and tenants throughout London and the UK.
See all team members