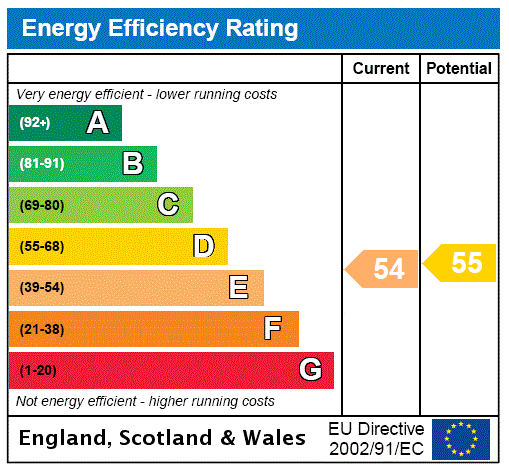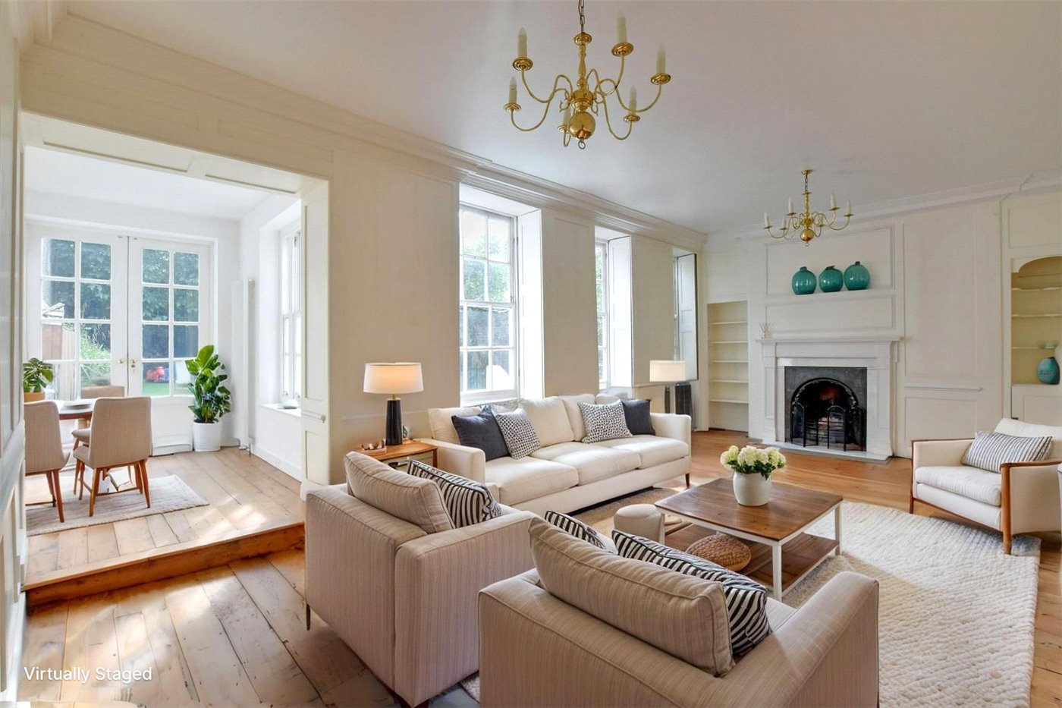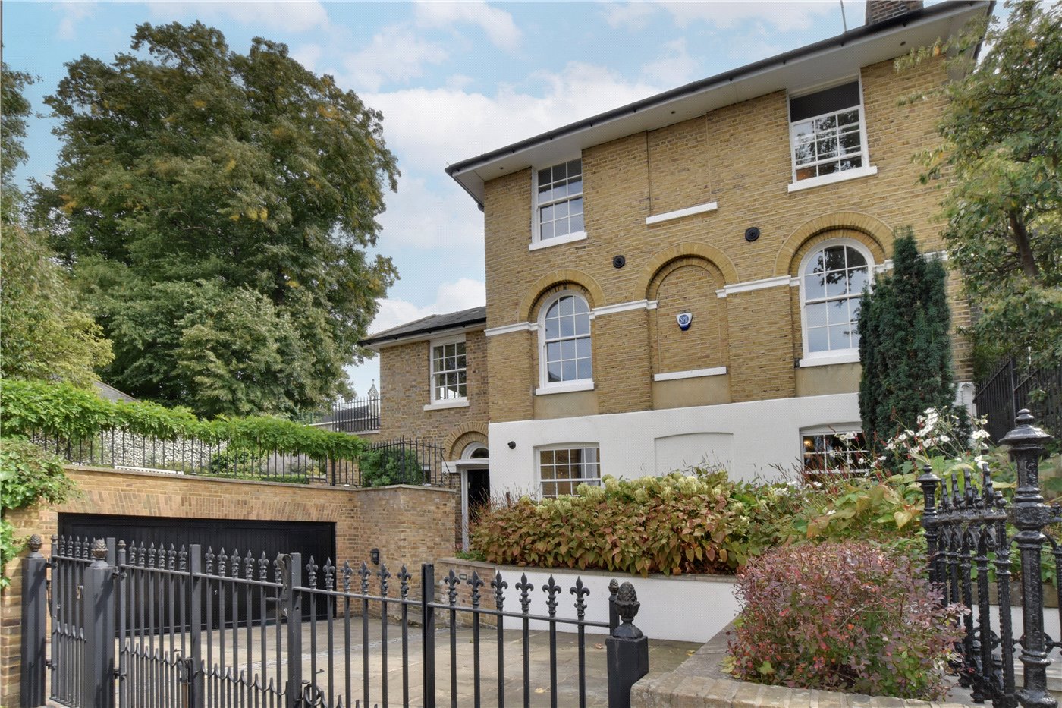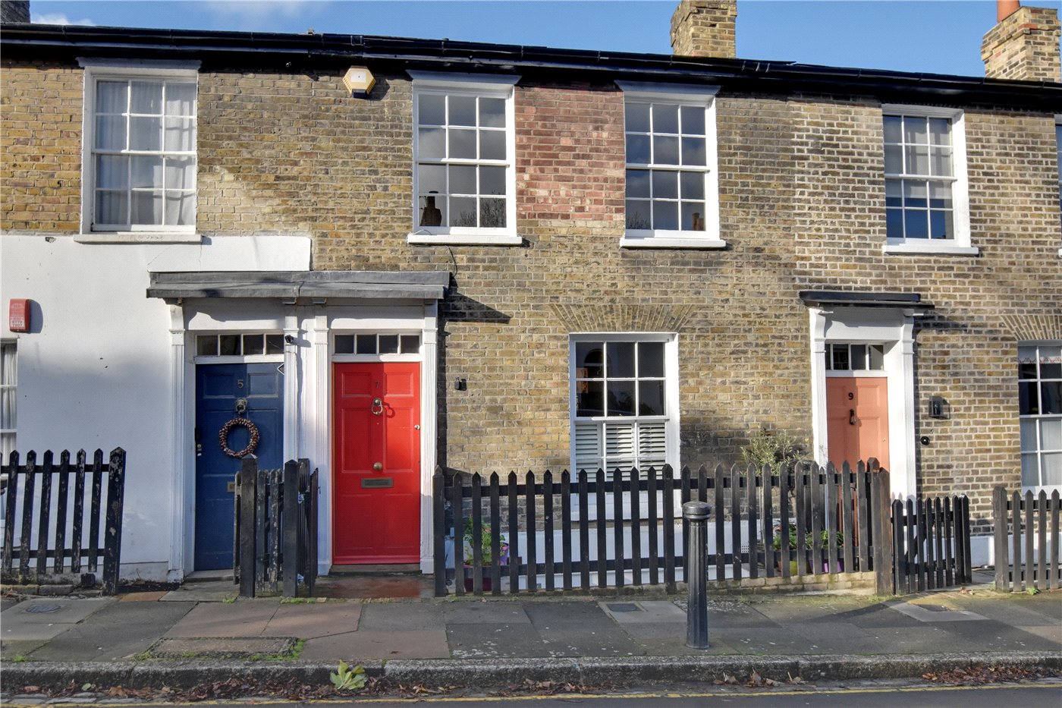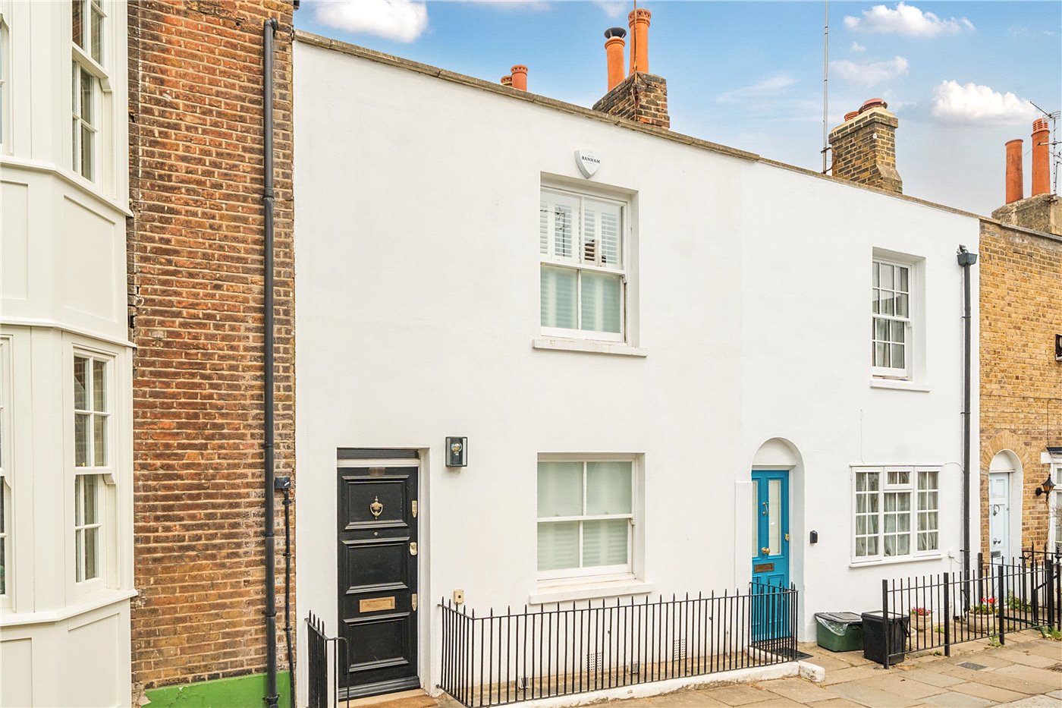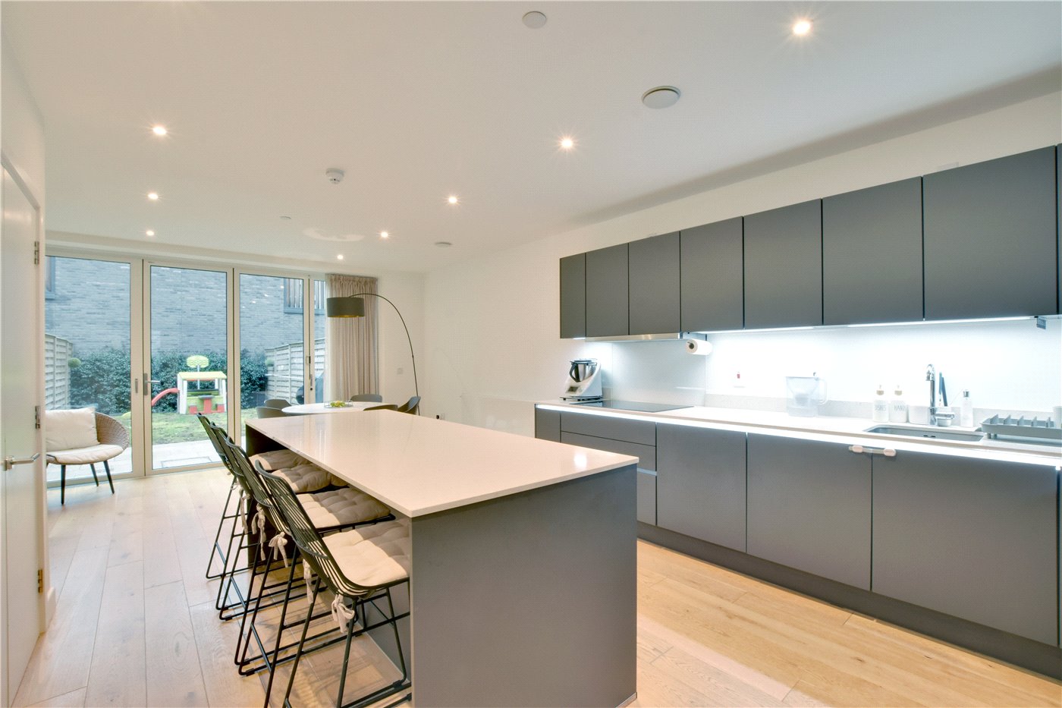Sold
Calvert Road, Greenwich, SE10
4 bedroom house
£895,000 Freehold
- 4
- 2
- 2
PICTURES AND VIDEOS




















KEY FEATURES
- four bedroom house
- two reception rooms
- stunning 19ft kitchen
- excellent condition
- semi detached
- two bathrooms
- East Greenwich
- quiet road
- moments from shops
- close to rail
- close to town centre
KEY INFORMATION
- Tenure: Freehold
Description
We are delighted to offer this superb four bedroom, Victorian semi-detached house that has been beautifully extended and is presented in immaculate order.
The layout comprises of a stunning 19ft kitchen diner which is part of the rear extension, with skylights that create an extremely bright family space. This in turn leads onto a paved south facing garden. On the ground floor, along with the entrance hallway, there are two reception rooms.
On the first floor there are three double bedrooms and a well presented bathroom. The loft space has been converted into a superb 17ft master bedroom with eaves storage, a Juliet balcony to the rear, Velux windows to front and a beautiful, generous sized en-suite bathroom.
Calvert Road is a quiet and extremely popular street in east Greenwich and is moments from local shops and restaurants on Trafalgar Road, along with the leisure centre at Greenwich Square. Mainline rail is also close by at either Maze Hill or Westcombe Park. The Royal Park is also a short walk away as is the town centre. Your earliest viewing is highly recommended.
Mortgage Calculator
Fill in the details below to estimate your monthly repayments:
Approximate monthly repayment:
For more information, please contact Winkworth's mortgage partner, Trinity Financial, on +44 (0)20 7267 9399 and speak to the Trinity team.
Stamp Duty Calculator
Fill in the details below to estimate your stamp duty
The above calculator above is for general interest only and should not be relied upon
Meet the Team
At Winkworth Greenwich Estate Agents our local know-how and expertise is second to none and we love being part of this vibrant area. Having worked in property for many years in Greenwich, our team of experts are well placed to help you with all your property needs seven days a week.
See all team members