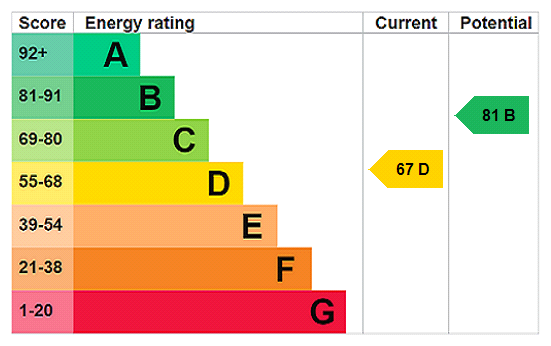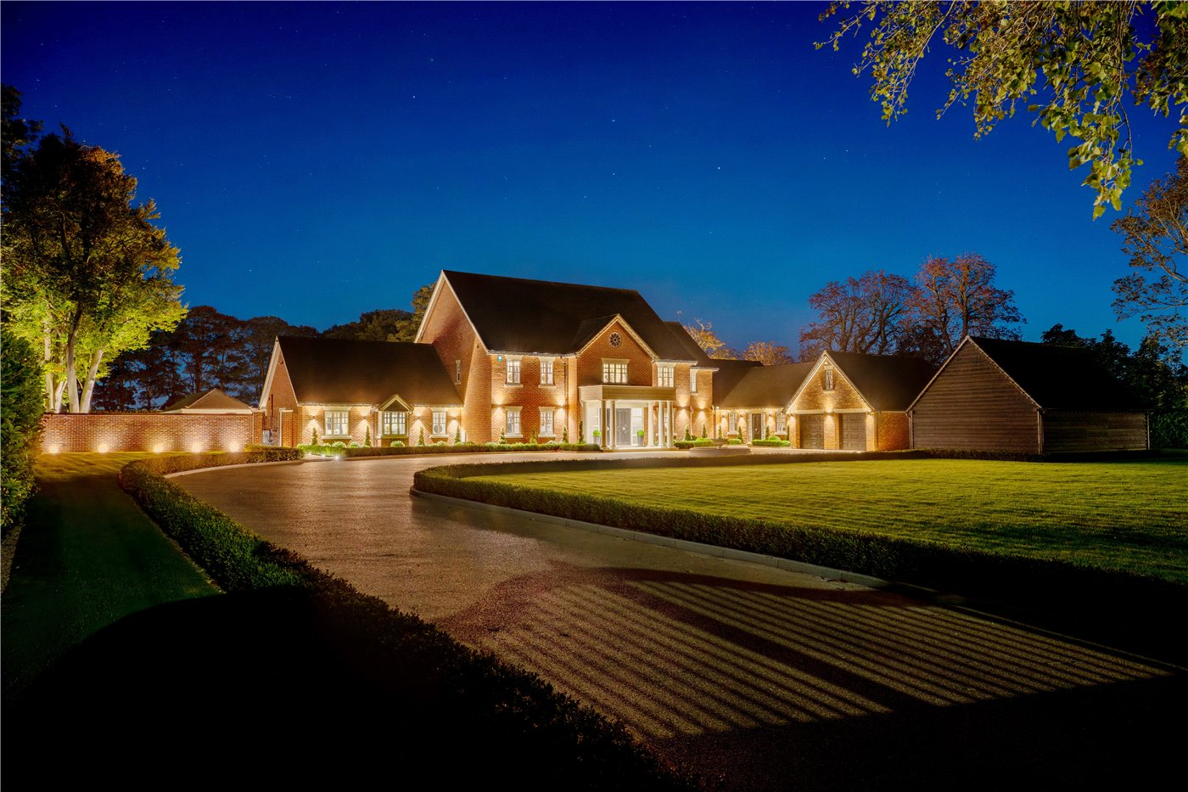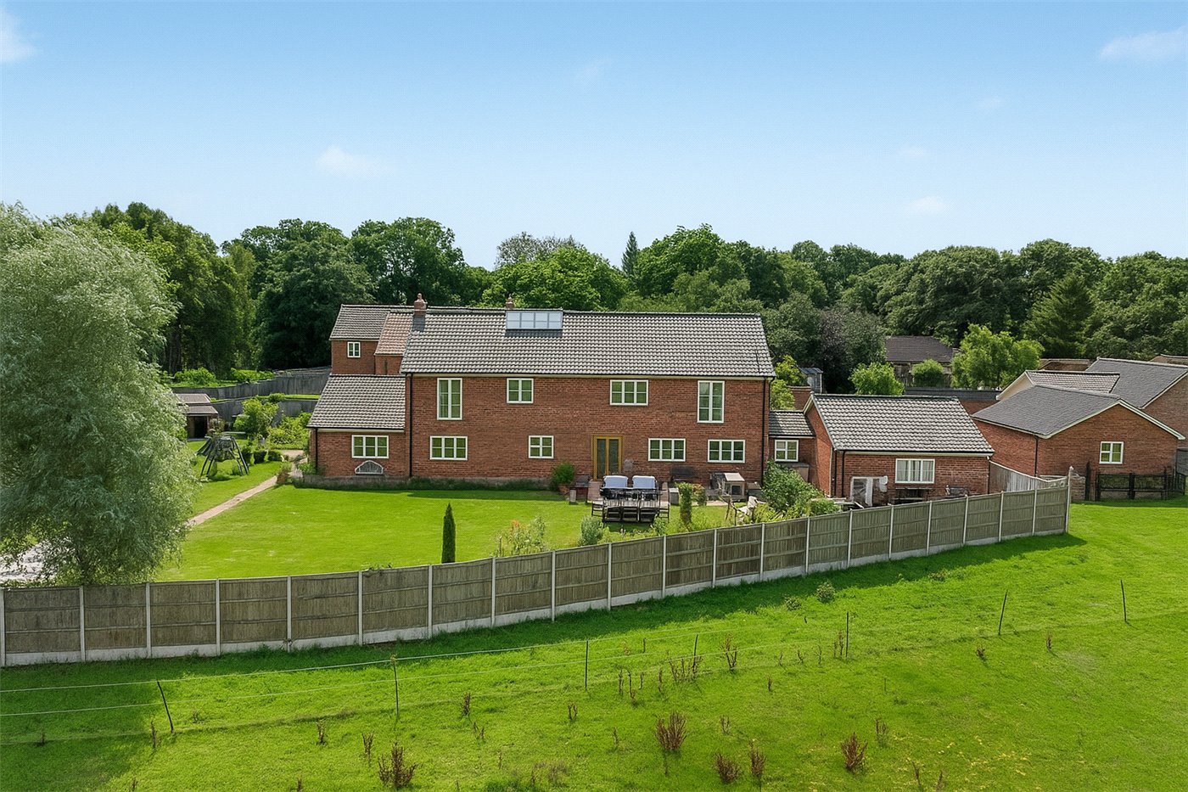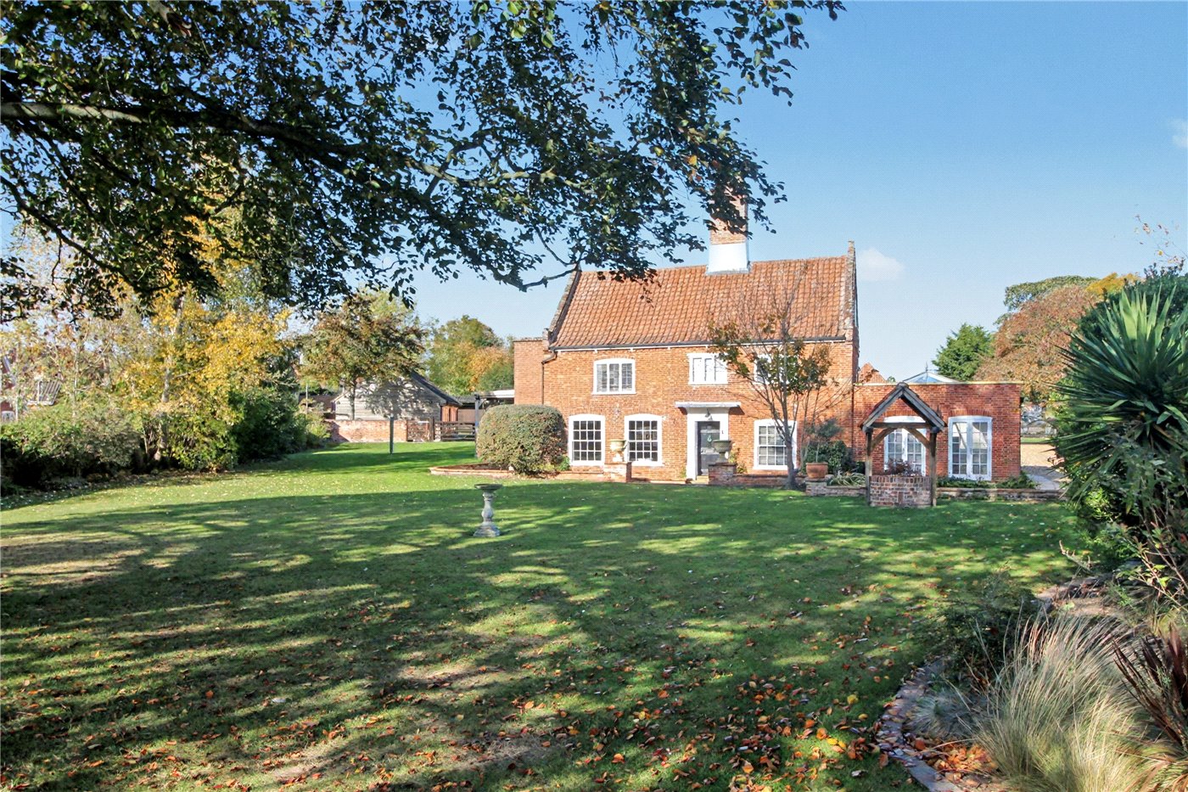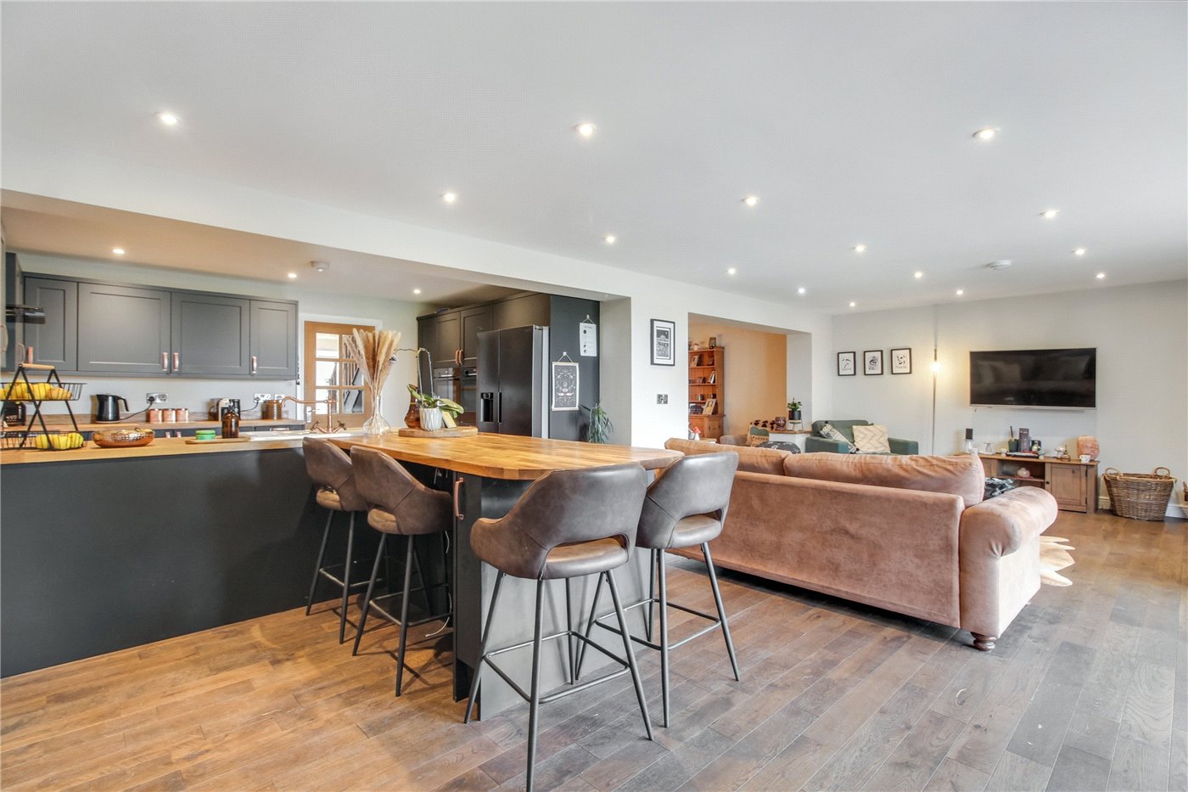Under Offer
Caistor Lane, Poringland, Norwich, Norfolk, NR14
3 bedroom house in Poringland
Guide Price £350,000 Freehold
- 3
- 2
- 3
PICTURES AND VIDEOS























KEY FEATURES
- Guide Price £350,000 - £375,000
- Open Plan Kitchen/Diner Which Has Been Modernised By The Current Owners, With A Sociable Layout Perfect For Family Life And Entertaining
- Versatile Snug Ideal As A Aome Office, Playroom Or Reading Nook
- Spacious Lounge Light-Filled With A Bay Window And A Warm, Welcoming Atmosphere
- Feature Fireplace
- Ground-Floor Utility Room & Modern Family Bathroom
- Contemporary ground floor Showerroom. Stylish And Convenient, Ideal For Guests Or Busy Mornings
- Three First Floor Bedrooms. Well Proportioned And Adaptable For Family Use Or Working From Home
- Generous, Nn-Oerlooked Rear Garden. Great For Children, Pets, Or Relaxing In Total Privacy
- Detached Timber Cabin (14’6” x 10’6”) – The Ultimate Bonus Space For A Studio, Office, Or Gym
- Desirable Poringland Location. A Thriving Village Setting With Local Amenities, Schools, And Norwich Nearby
KEY INFORMATION
- Tenure: Freehold
- Council Tax Band: C
Description
Upstairs, three well-proportioned bedrooms provide peaceful retreats for all the family, complemented by a bright, modern family bathroom with high-quality fixtures and finishes. Outside, the garden is a real standout feature. Generous in size and wonderfully private, it offers the perfect outdoor space for both play and relaxation. Tucked away at the rear, you’ll find a detached cabin measuring 14’6” x 10’6”, an incredibly versatile space ideal for a home office, gym, studio, or guest accommodation. A home designed for modern living, with space, style and flexibility. Caistor Lane is ready to welcome its next chapter.
Winkworth wishes to inform prospective buyers and tenants that these particulars are a guide and act as information only. All our details are given in good faith and believed to be correct at the time of printing, but they don’t form part of an offer or contract. No Winkworth employee has authority to make or give any representation or warranty in relation to this property. All fixtures and fittings, whether fitted or not are deemed removable by the vendor unless stated otherwise and room sizes are measured between internal wall surfaces, including furnishings. The services, systems and appliances have not been tested, and no guarantee as to their operability or efficiency can be given.
Mortgage Calculator
Fill in the details below to estimate your monthly repayments:
Approximate monthly repayment:
For more information, please contact Winkworth's mortgage partner, Trinity Financial, on +44 (0)20 7267 9399 and speak to the Trinity team.
Stamp Duty Calculator
Fill in the details below to estimate your stamp duty
The above calculator above is for general interest only and should not be relied upon
Meet the Team
As the area's newest independent agent we bring with us 30 years of experience, and a love for what we do and the local community around us. Understanding the individual needs of our clients is paramount to who we are. Our newly built office is perfectly positioned within the Budgens complex. We have a modern and vibrant office that offers a warm welcome to our customers as well as providing the perfect setting to showcase our clients' homes. We would love to hear more about your plans to move so please pop in to the office for a coffee when passing. We look forward to meeting you.
See all team members