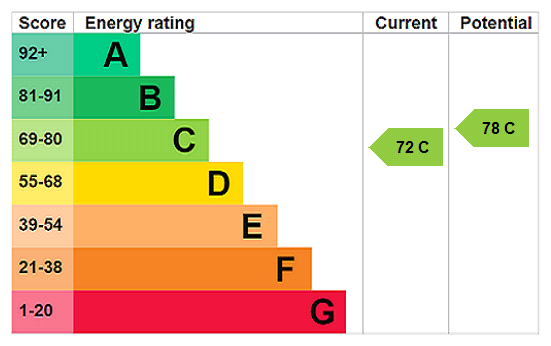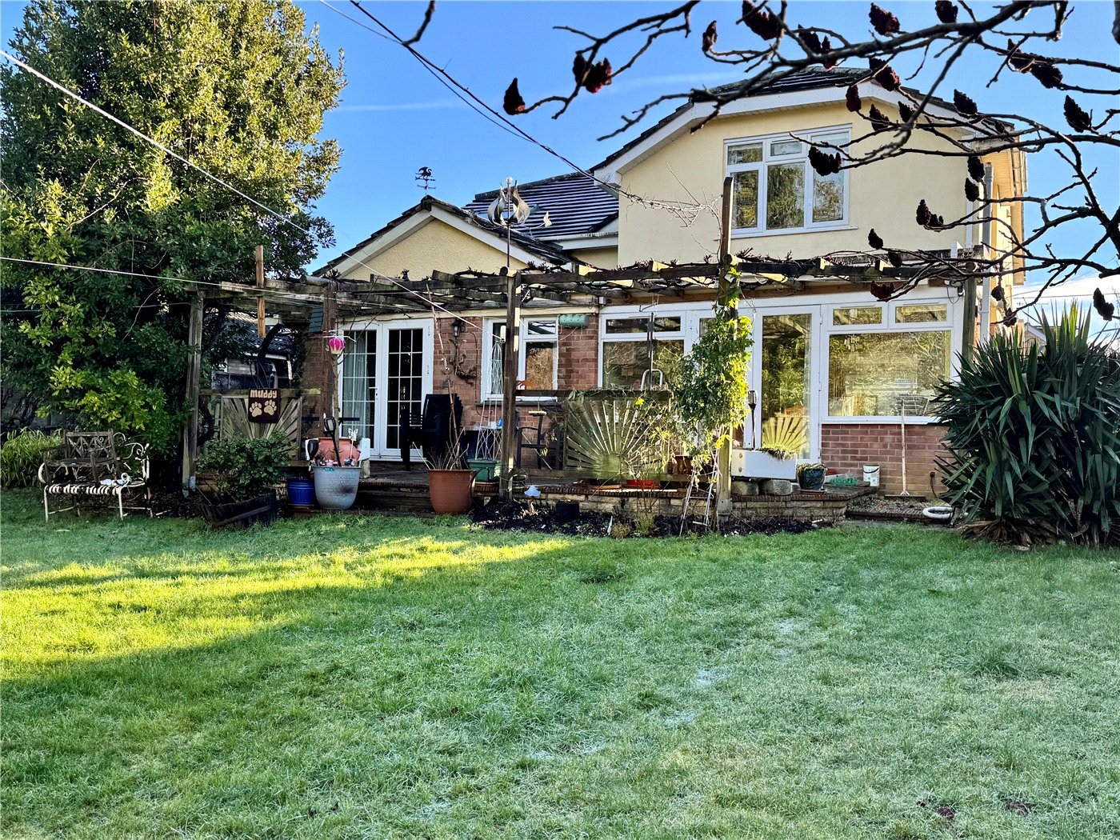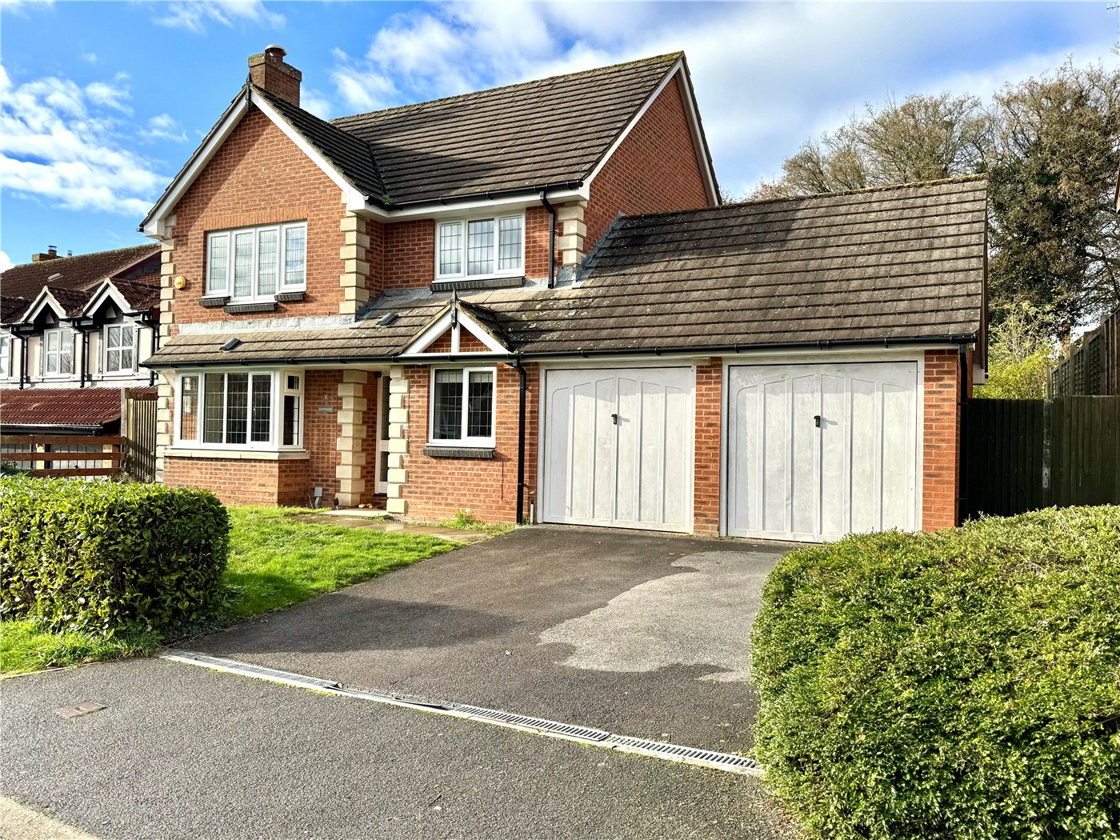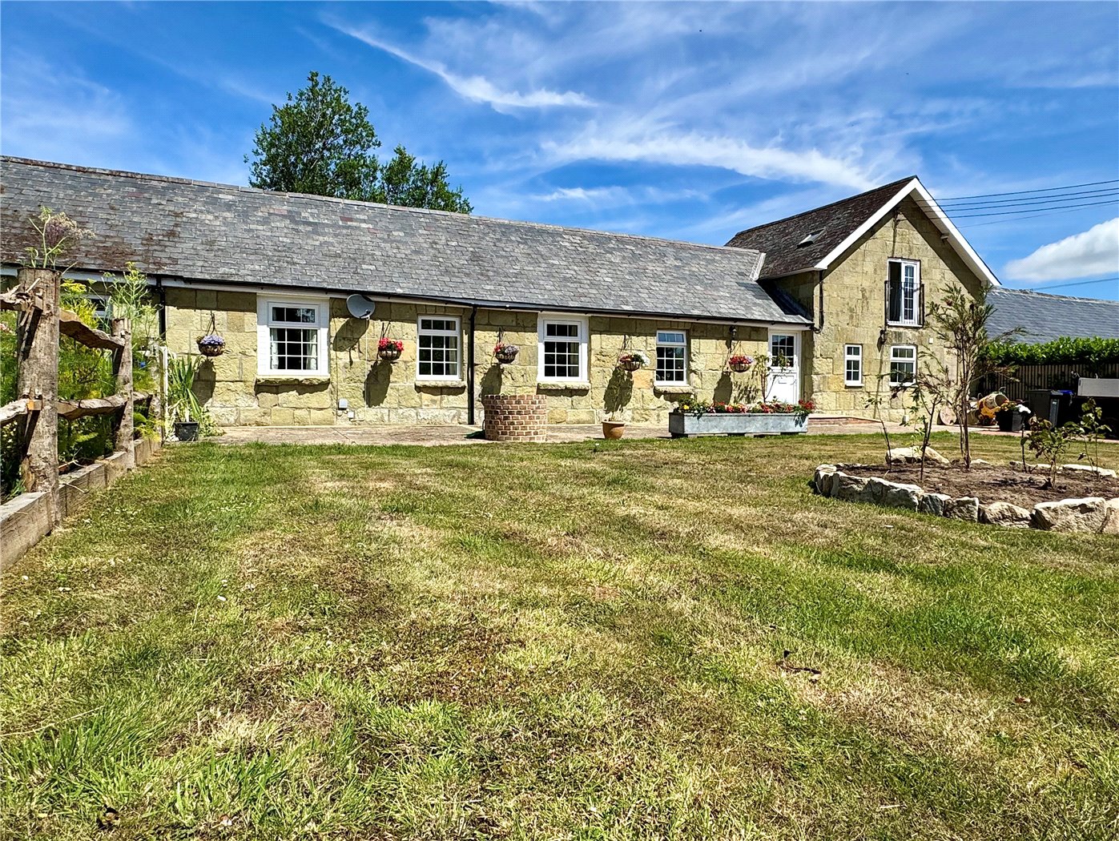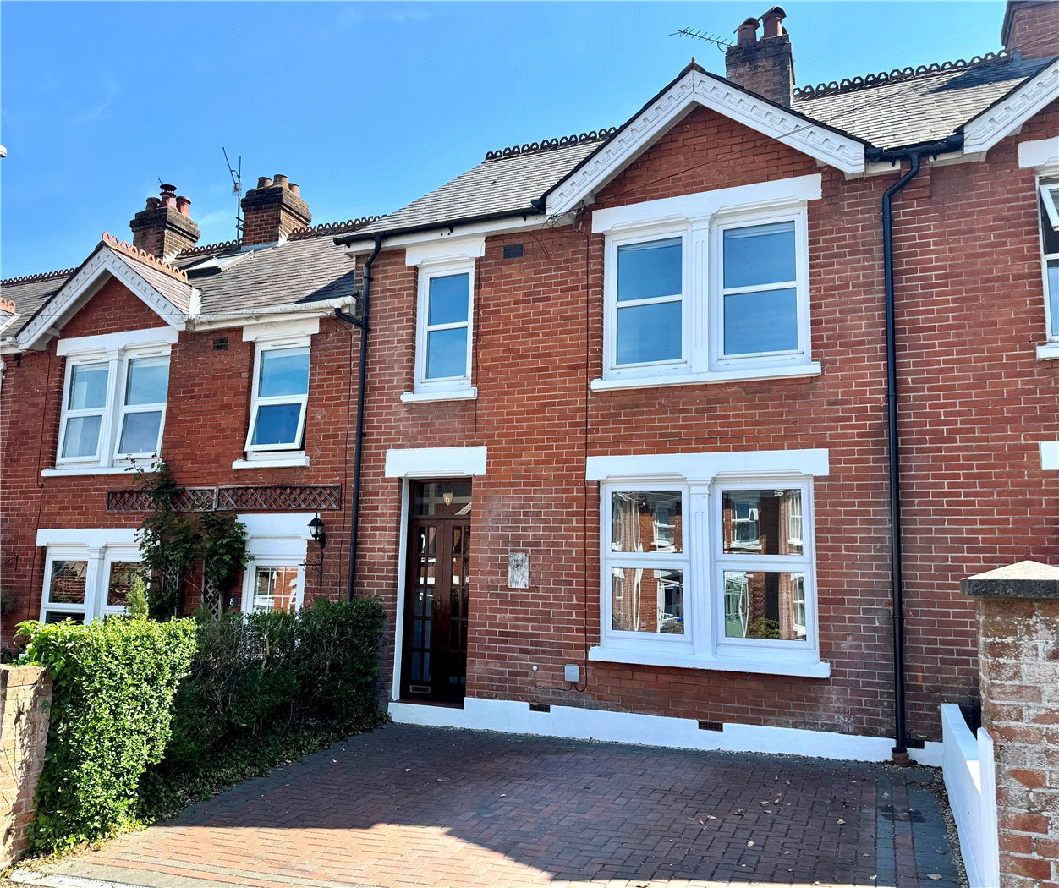Under Offer
Bulbridge Road, Wilton, Salisbury, Wiltshire, SP2
4 bedroom house in Wilton
Guide Price £359,000
- 4
- 1
- 2
PICTURES AND VIDEOS
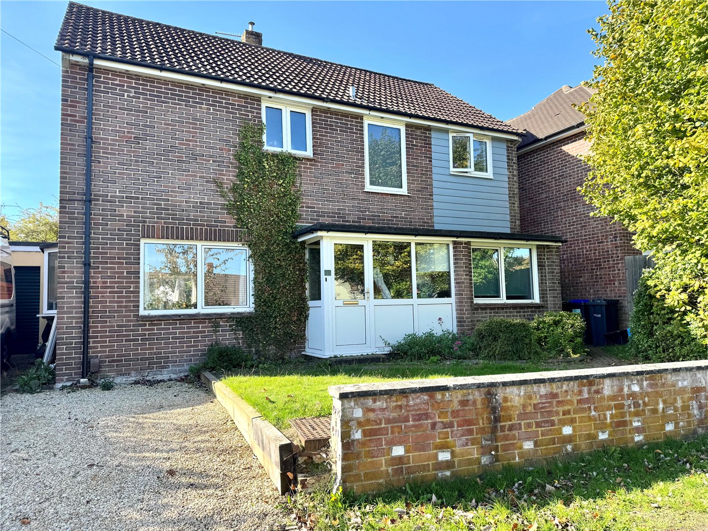
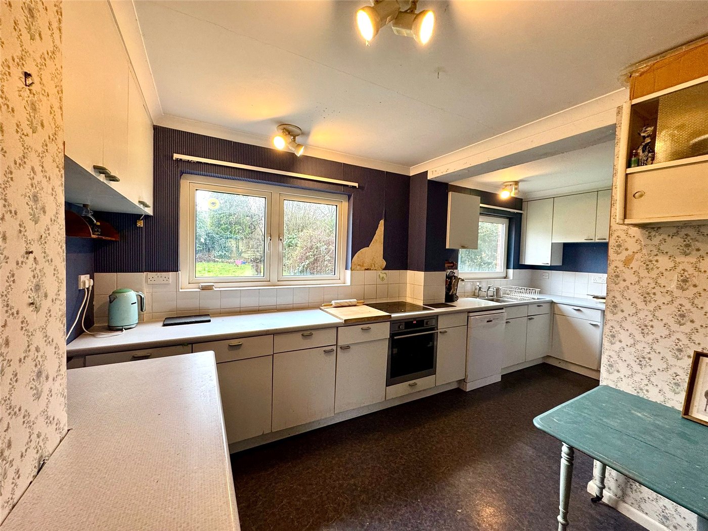
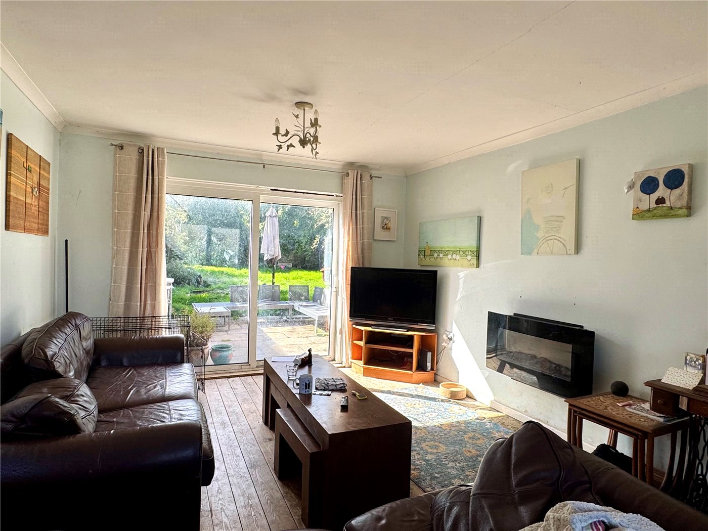
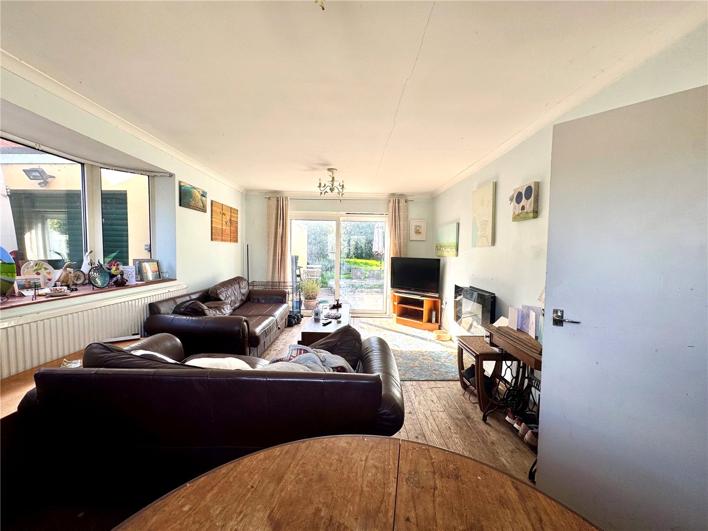
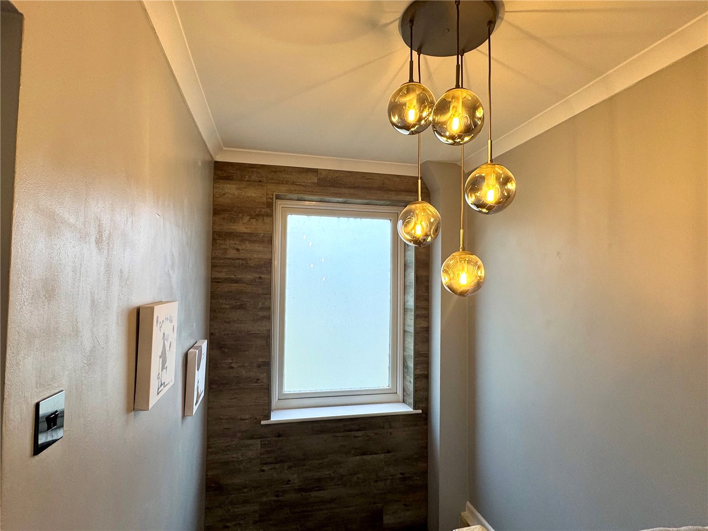
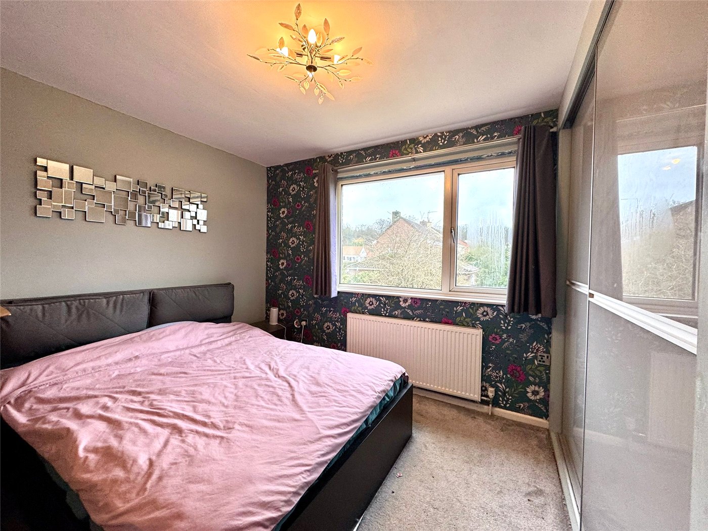
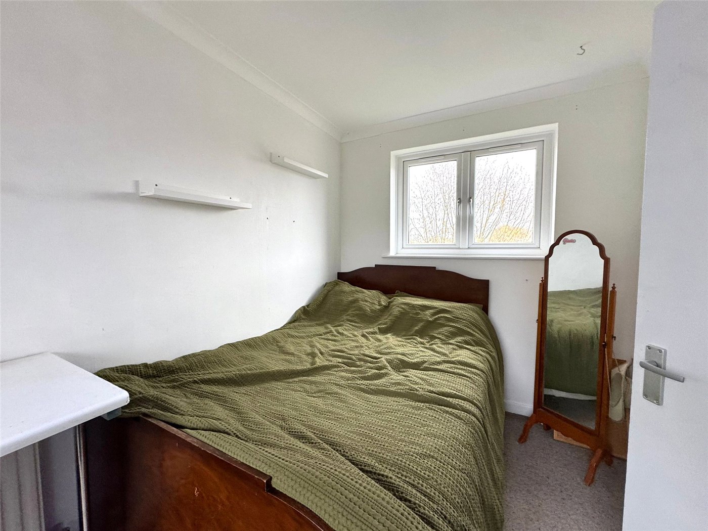
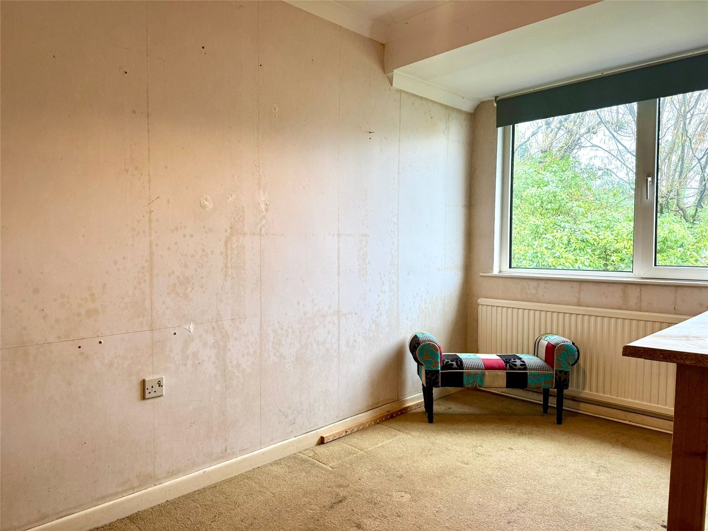
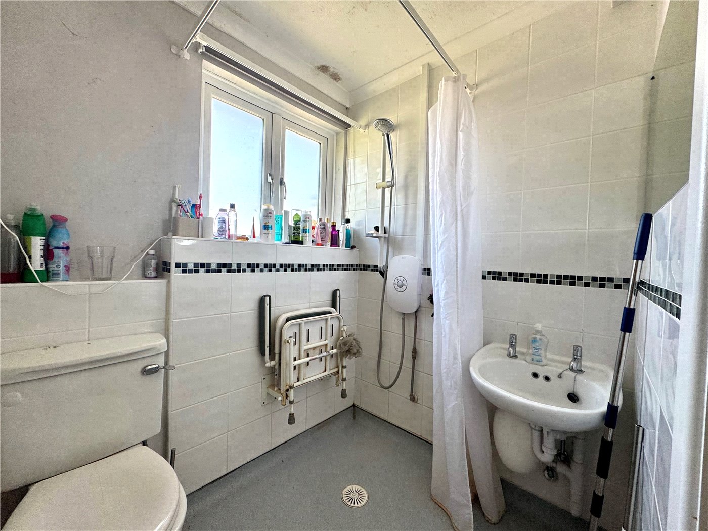
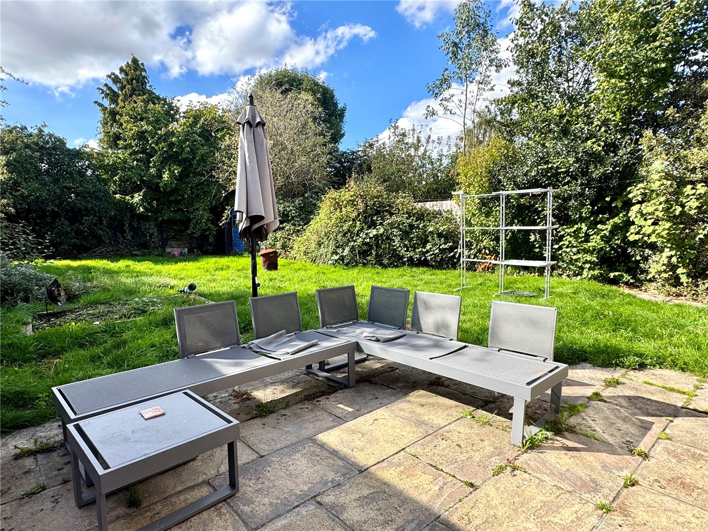
KEY INFORMATION
- Council Tax Band: E
Description
A four-bedroom family home in a much sought-after residential area, in need of updating, but offering the opportunity to improve and enhance (subject to the necessary planning permissions and building regulations). The property provides generous living space and a private south facing rear garden.
Set back from the road, the property features a low brick-built wall frontage and a gated driveway offering off-road parking, together with a tandem double garage. A covered porch leads into a good-sized entrance hall. The well-proportioned sitting room is filled with natural light from the side elevation bay window, with sliding doors opening to the rear garden. The kitchen/breakfast room enjoys views across the rear garden and leads through to a lobby with further access to the side. Off the entrance hall is a dining room, as well as a further reception room which could serve as a second sitting room or study. A cloakroom completes the ground floor accommodation.
Upstairs, the first floor has four well-proportioned double bedrooms and a walk-in wet room/shower room.
Outside, the property benefits from a front lawned garden with side access, while the rear garden is fully enclosed with wood panel fencing and offers excellent scope for landscaping to create a very pleasant outdoor space.
Offered with no onward chain.
Utilities
- Electricity Supply: Mains Supply
- Water Supply: Mains Supply
- Sewerage: Mains Supply
- Heating: Gas
- Mobile Coverage: Ulrtafast broadband available. EE good outside, variable inside. O2 good outside, variable inside.Three good outside, variable inside.Vodafone good outside, variable inside.
Rights & Restrictions
- Listed Property: No
- Restrictions: No
- Easements, servitudes or wayleaves: No
- Public right of way: No
Risks
- Flood Risk: There has not been flooding in the last 5 years
- Flood Defence: No
Location
The town gained international recognition through its famous carpet weaving, and today the former Wilton carpet factory has been transformed into a well-equipped shopping centre. While retaining much of its history and charm, Wilton now caters to modern lifestyles with ample parking and amenities.
The town offers a weekly market, a variety of shopping facilities, and a number of notable independent shops, including an excellent bakery, hardware store, florist, and a choice of cafés. Public transport links provide easy access to Salisbury, and there is also a convenient park-and-ride facility on the edge of town.
For those who enjoy the outdoors, the surrounding area provides superb cycling, scenic walking routes, riding stables, and regular events at Salisbury Racecourse.
Mortgage Calculator
Fill in the details below to estimate your monthly repayments:
Approximate monthly repayment:
For more information, please contact Winkworth's mortgage partner, Trinity Financial, on +44 (0)20 7267 9399 and speak to the Trinity team.
Stamp Duty Calculator
Fill in the details below to estimate your stamp duty
The above calculator above is for general interest only and should not be relied upon
Meet the Team
Our team at covering the Salisbury are are here to support and advise our customers when they need it most. We understand that buying, selling, letting or renting can be daunting and often emotionally meaningful. We are there, when it matters, to make the journey as stress-free as possible.
See all team members