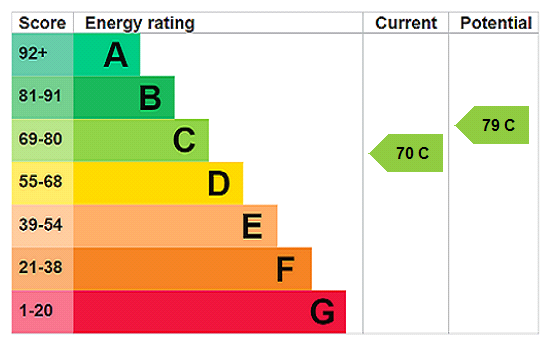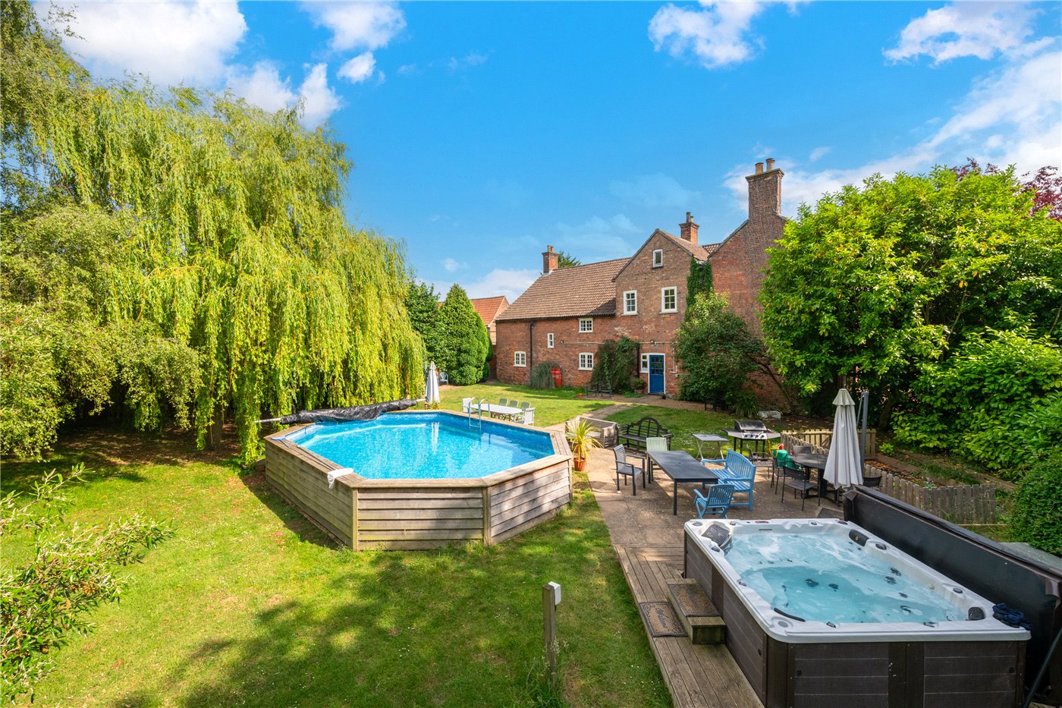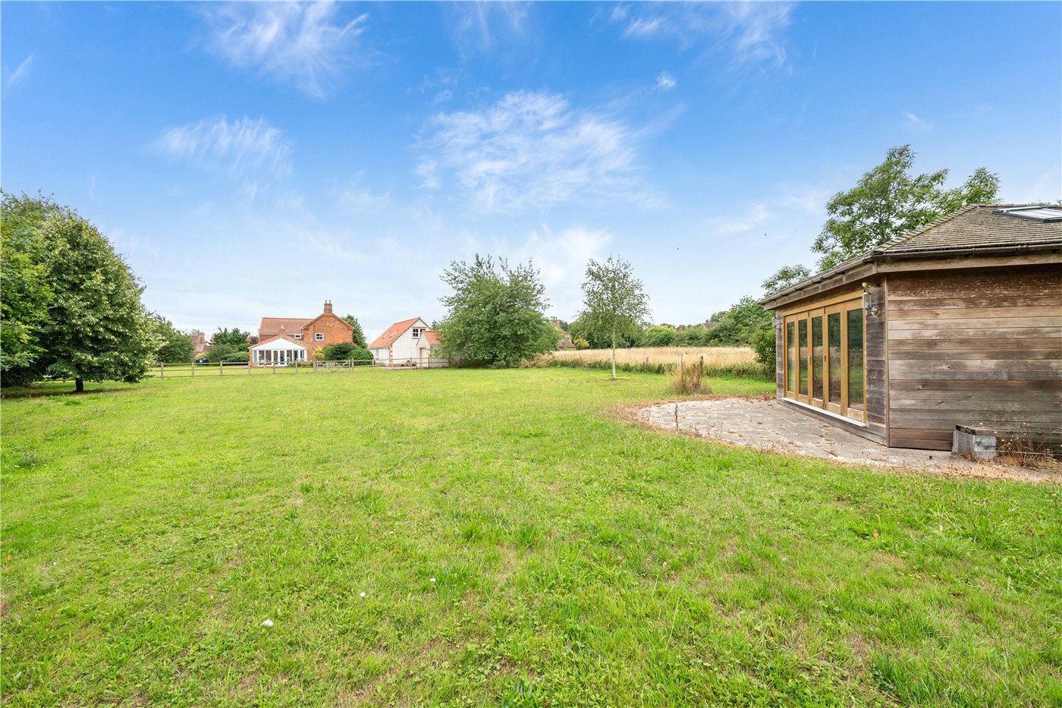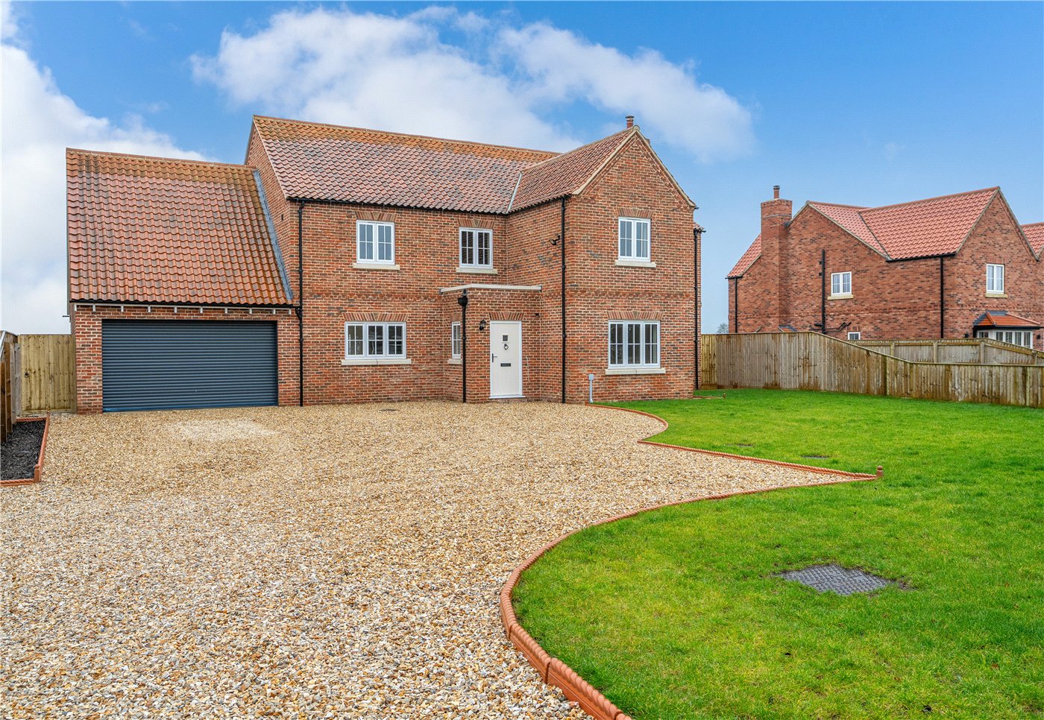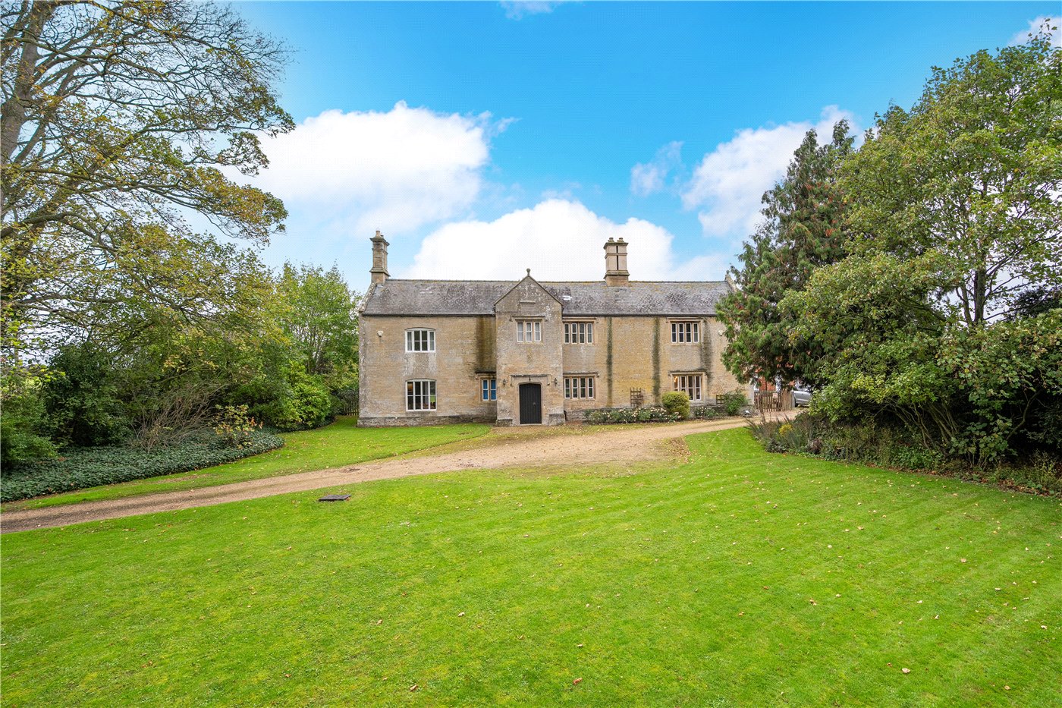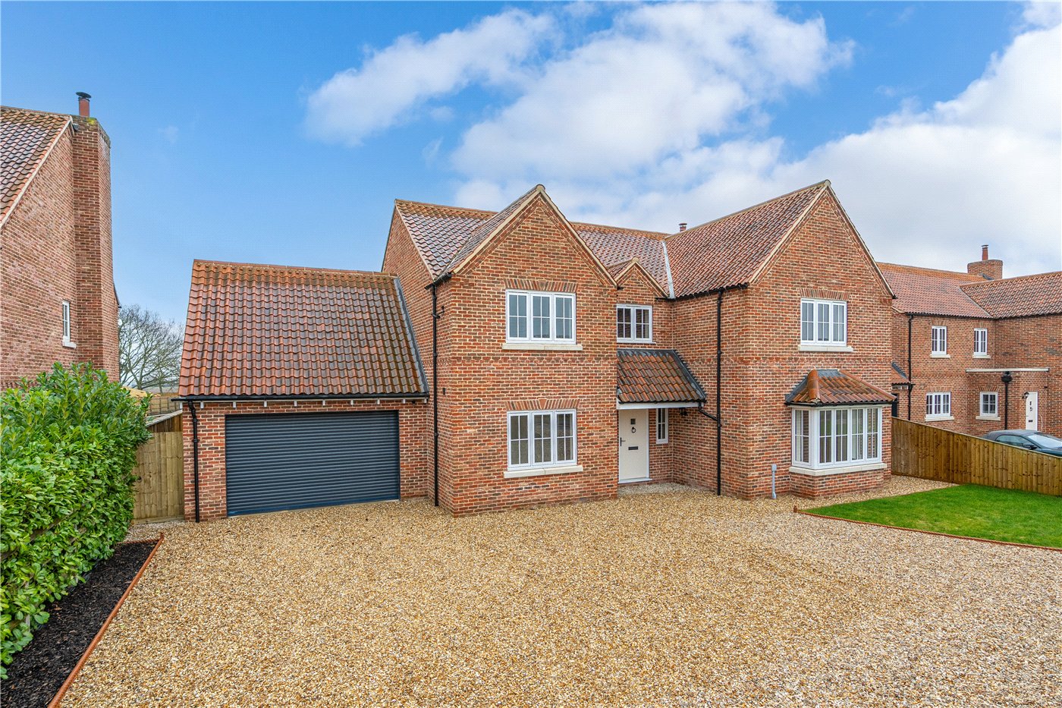Under Offer
Bristol Way, Sleaford, Lincolnshire, NG34
3 bedroom house in Sleaford
£195,000 Freehold
- 3
PICTURES AND VIDEOS
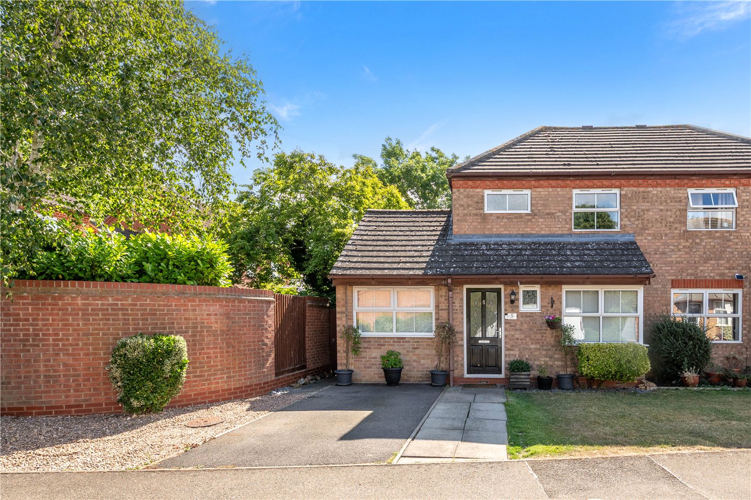
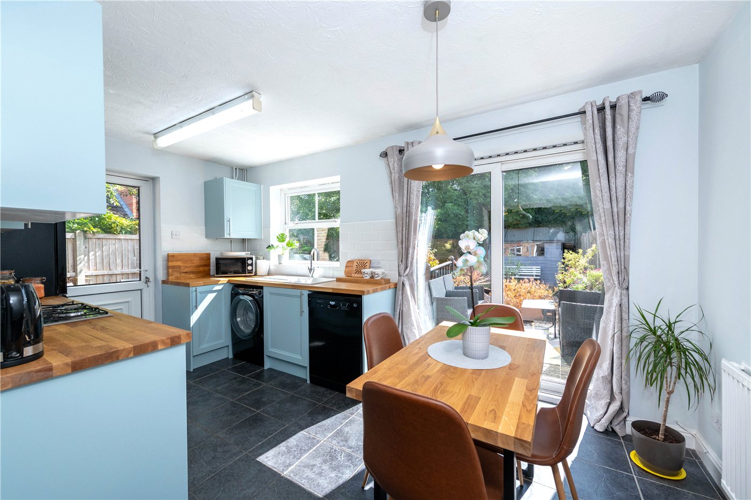
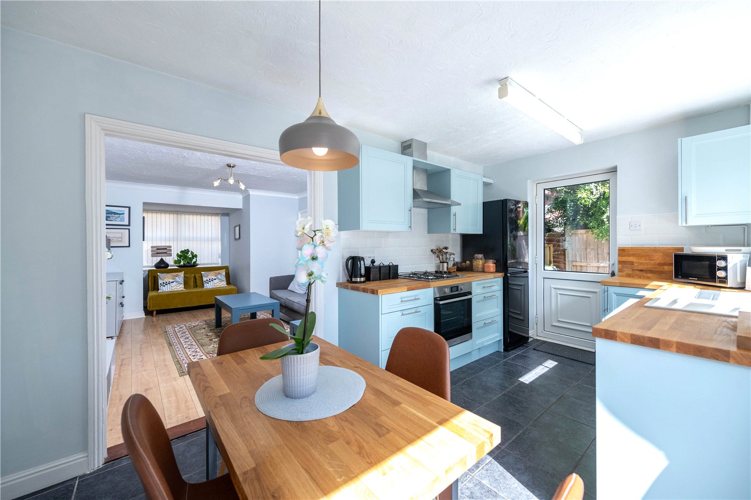

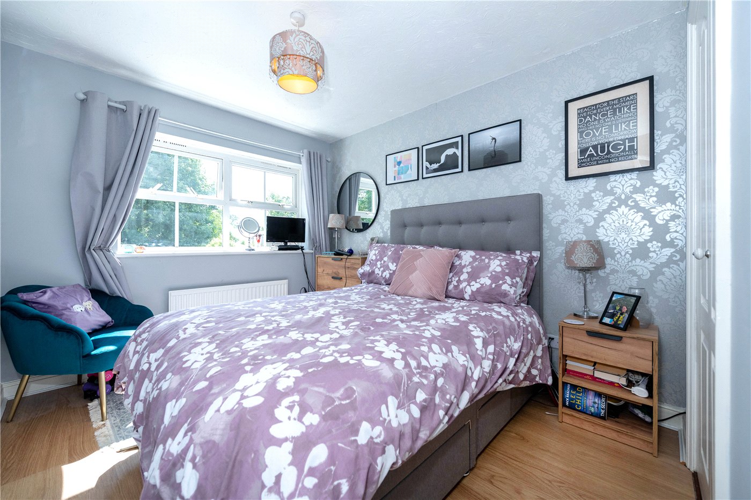
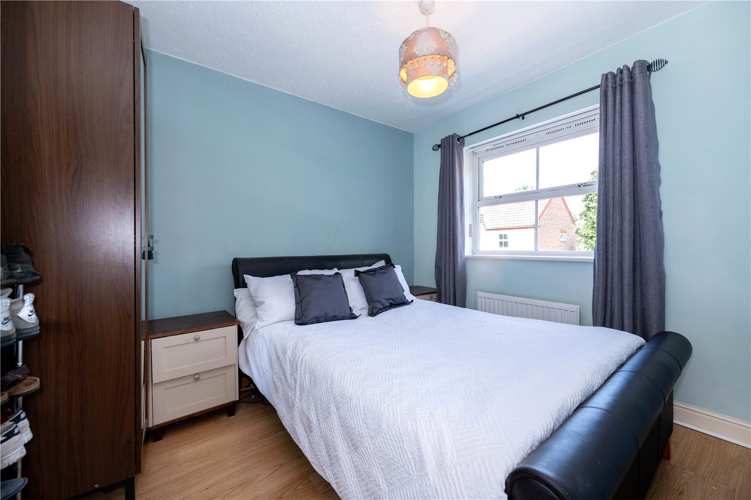
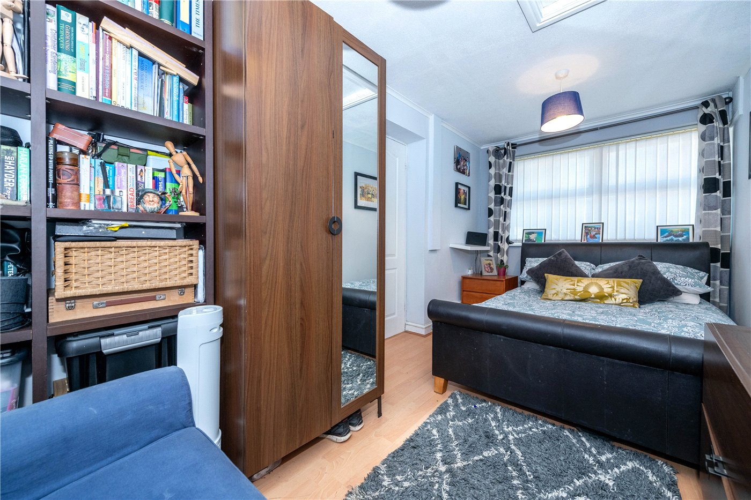

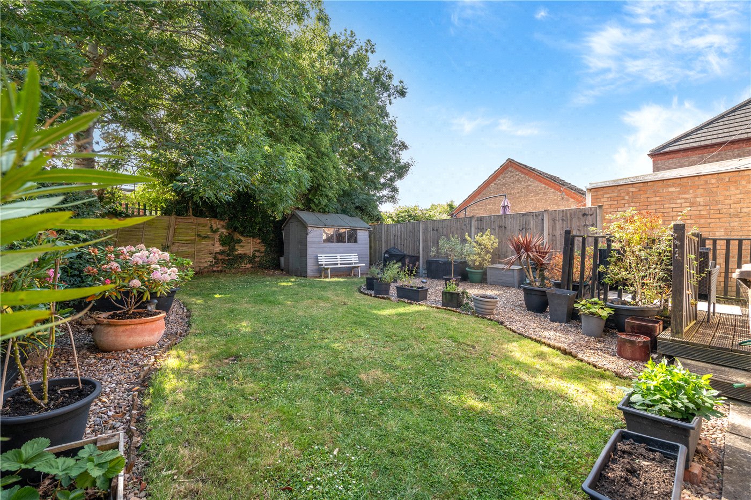
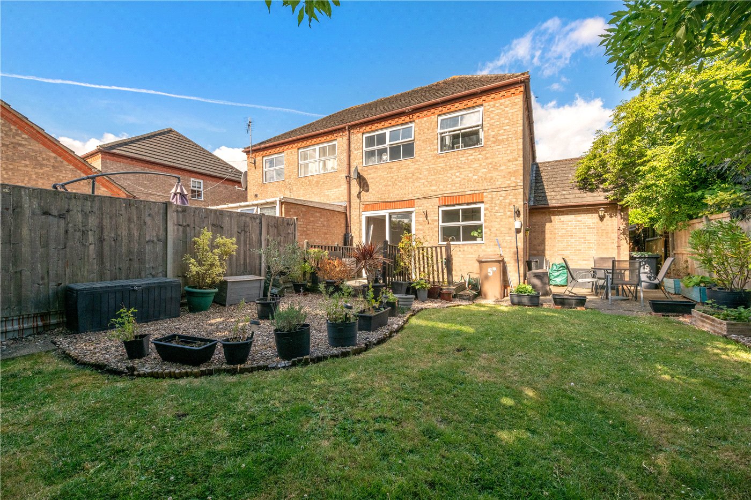
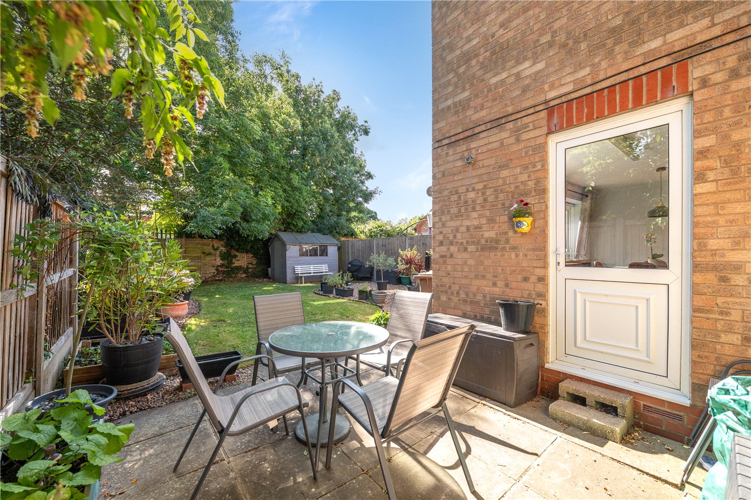
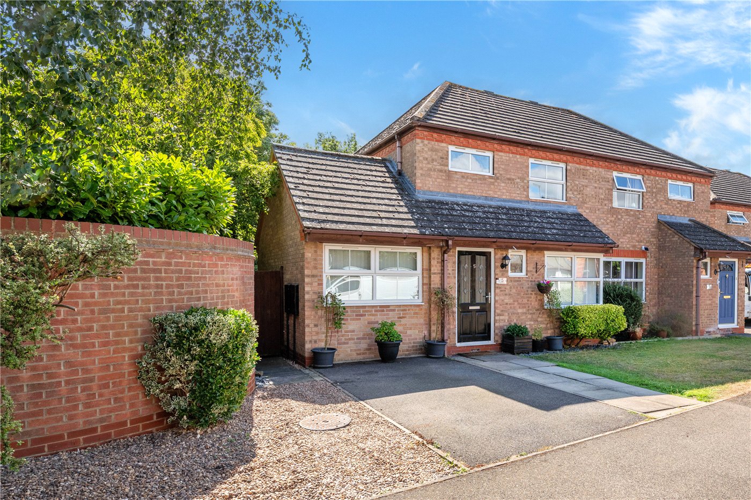
KEY FEATURES
- Stylish semi-detached home
- Spacious lounge with feature fireplace
- Modern kitchen/diner with French doors to garden
- Three/four well-proportioned bedrooms
- Contemporary family bathroom & downstairs WC
- Private rear garden with decking & shed
- Driveway providing off road parking
- Double glazing & gas central heating
- Excellent location close to schools, amenities & transport links
KEY INFORMATION
- Tenure: Freehold
- Council Tax Band: B
- Local Authority: North Kesteven District Council
Description
The ground floor features a bright and inviting lounge, leading through to a well presented kitchen/diner fitted with modern cabinetry, wooden worktops, and direct access to the rear garden—perfect for indoor-outdoor living. A convenient downstairs WC and internal access to the garage which has been converted into a bedroom by the current owners.
Upstairs, the property offers three well-proportioned bedrooms, including two doubles and a versatile third bedroom, currently used as a home office. The family bathroom is finished with a white suite and stylish tiling.
Outside, the property benefits from a well-maintained front garden and a driveway providing off-road parking. The private rear garden is landscaped with a lawn, gravel borders, a shed, and a decked seating area—ideal for relaxing or entertaining.
Located close to local amenities, schools, and excellent transport links, this is a move-in-ready home in a prime location.
Rooms and Accommodations
- Entrance Hall
- approach via a part glazed composite door, having staircase to 1st floor, wood effect flooring, radiator.
- Cloakroom
- Opaque glazed UPVC window to front aspect, fitted with a modern 2 piece suite comprising close coupled WC, vanity unit housing hand wash basin, radiator, half height wall tiling.
- Groundfloor Bedroom
- 4.88m x 2.2m
- UPVC window to front aspect, radiator, wood effect flooring.
- Living Room
- 4.27m x 3.45m
- Having walk in UPVC box bay window to front aspect, ornamental adam style fireplace with marble hearth, understairs storage cupboard, television point, radiator.
- Kitchen Dining Room
- 4.5m x 2.84m
- Having patio doors and UPVC window to rear aspect, half glazed UPVC door to side aspect, being recently refitted with range of shaker style base and eye level units with oak work surfacing over, composite one and a half bowl sink, gas hob and electric oven, space for fridge and washing machine, ceramic tiled flooring, radiator.
- 1st Floor Landing
- A dog legged staircase with UPVC window to side aspect rises from entrance hall to 1st floor landing having airing cupboard and loft access.
- Bedroom 1
- 3.86m x 2.62m
- UPVC window to rear aspect, built in double wardrobe, radiator, wood effect flooring.
- Bedroom 2
- 3.05m x 2.5m
- UPVC window to front aspect, wood effect flooring, radiator.
- Bedroom 3
- 2.51m x 1.83m
- UPVC window to rear aspect, wood effect flooring, radiator.
- Bathroom
- Opaque glazed UPVC window to front aspect, fitted with a 3 piece suite comprising panelled bath with electric shower over, close coupled WC, pedestal hand wash basin, chrome heated towel rail, majority ceramic will tiling.
- Outside
- To the front of the property is a tarmac and paved parking area offering off street parking for 2 vehicles with the front garden being lawned with a shrub border.
The rear Gardens offer a high degree of privacy and are principally laid to shaped lawn with a paved side patio, raised decked seating area, gravelled seating area, low maintenance gravelled side border, shed.
Utilities
- Electricity Supply: Mains Supply
- Water Supply: Mains Supply
- Sewerage: Mains Supply
- Heating: Gas
- Broadband: Cable
- Mobile Coverage: Yes
Mortgage Calculator
Fill in the details below to estimate your monthly repayments:
Approximate monthly repayment:
For more information, please contact Winkworth's mortgage partner, Trinity Financial, on +44 (0)20 7267 9399 and speak to the Trinity team.
Stamp Duty Calculator
Fill in the details below to estimate your stamp duty
The above calculator above is for general interest only and should not be relied upon
Meet the Team
Our team are here to support and advise our customers when they need it most. We understand that buying, selling, letting or renting can be daunting and often emotionally meaningful. We are there, when it matters, to make the journey as stress-free as possible.
See all team members