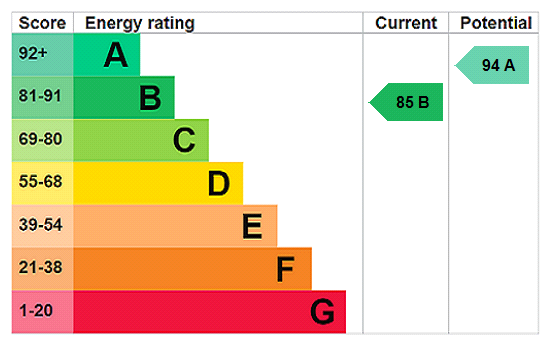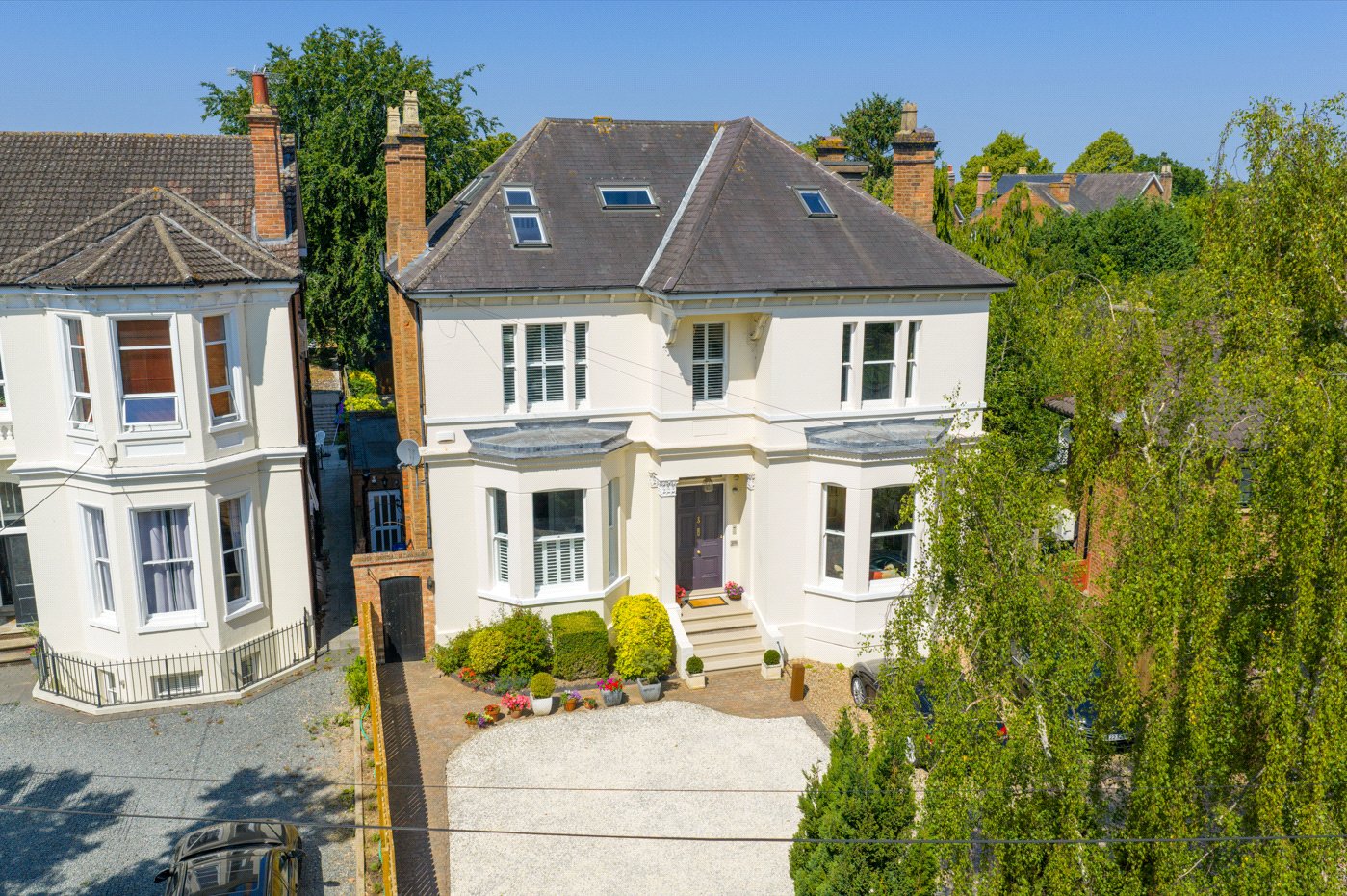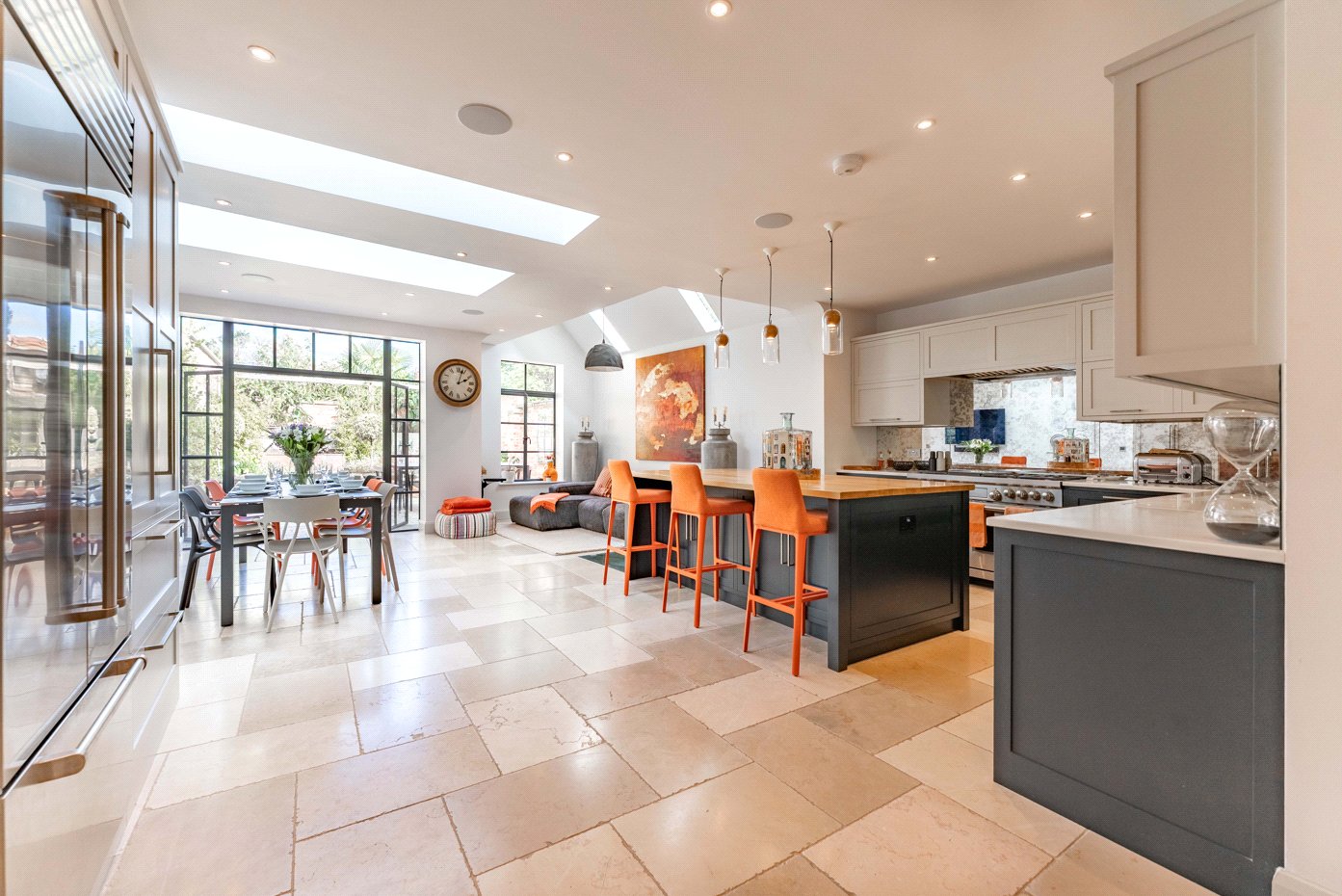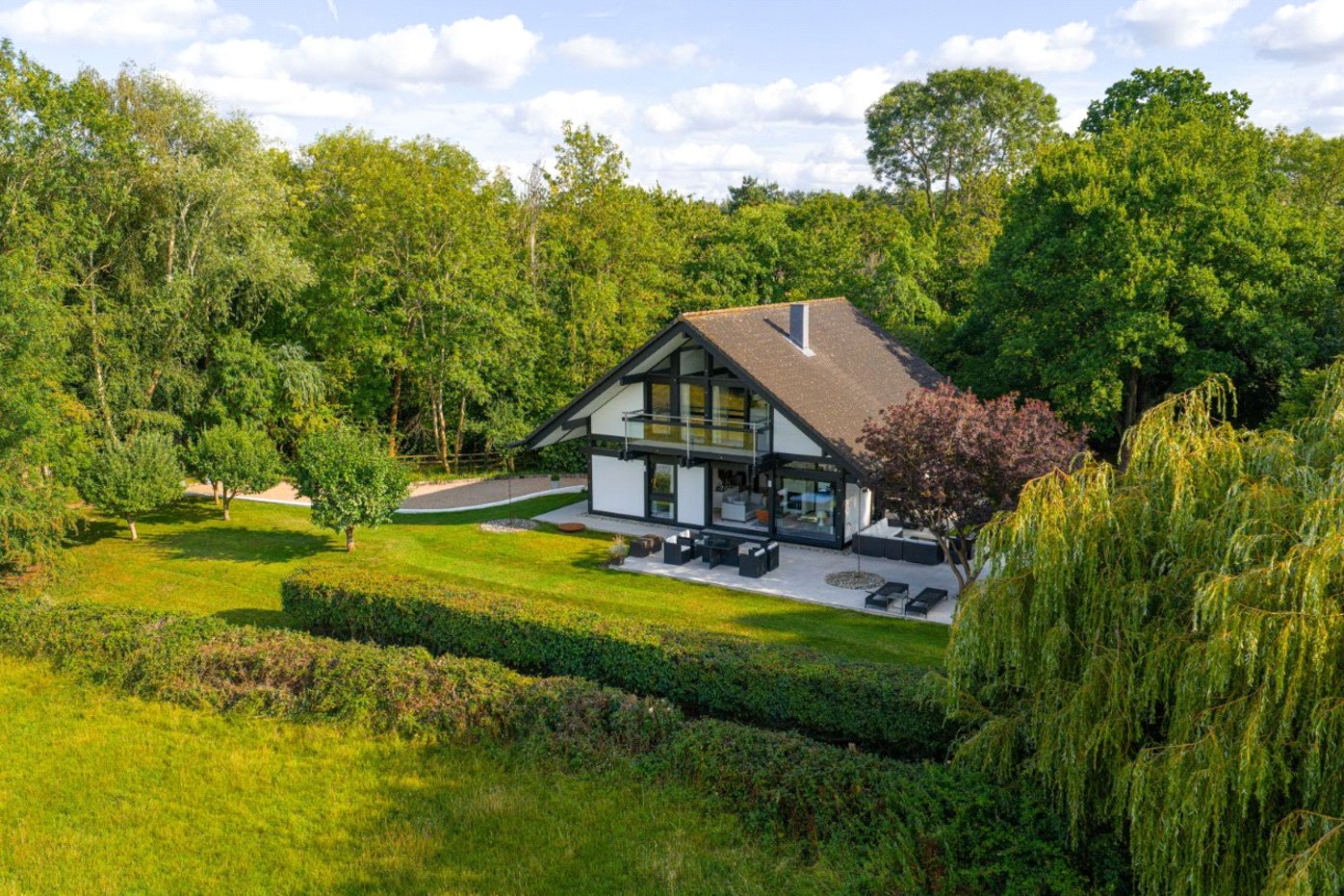Bremridge Close, Barford, Warwick, Warwickshire, CV35
4 bedroom house in Barford
£580,000 Freehold
- 4
- 2
- 2
-
1356 sq ft
126 sq m -
PICTURES AND VIDEOS
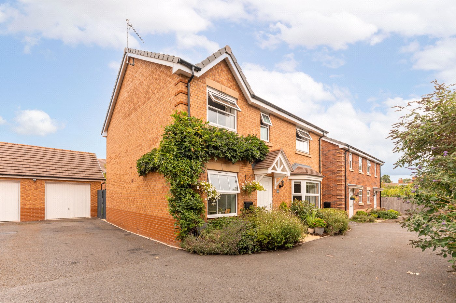
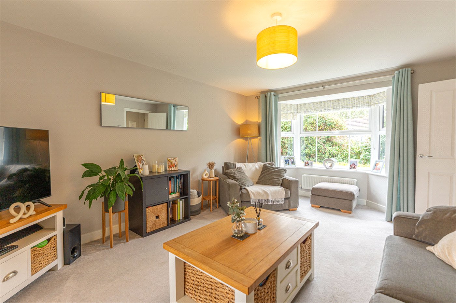
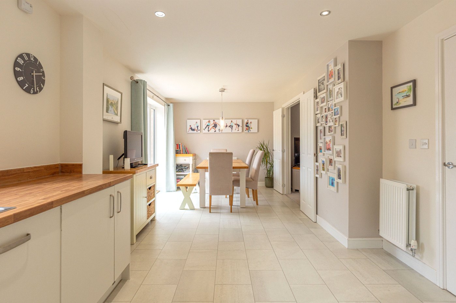
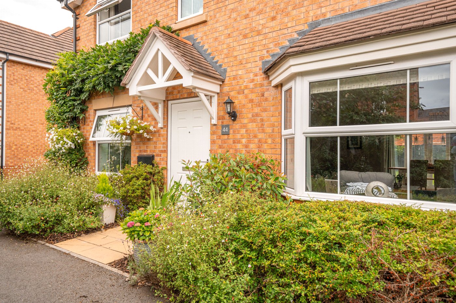
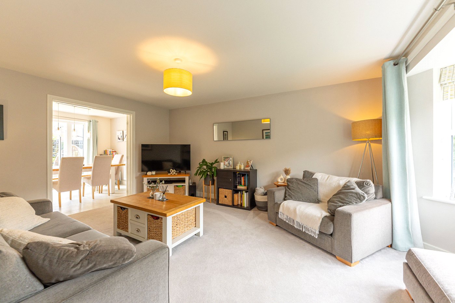
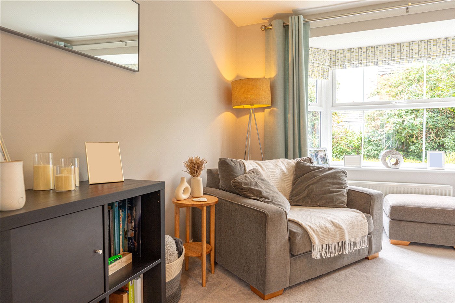
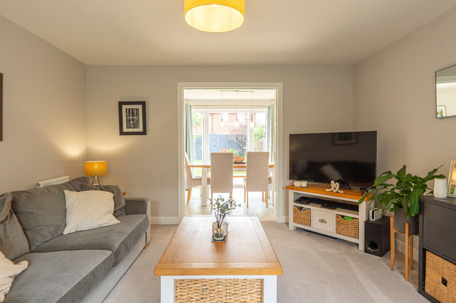
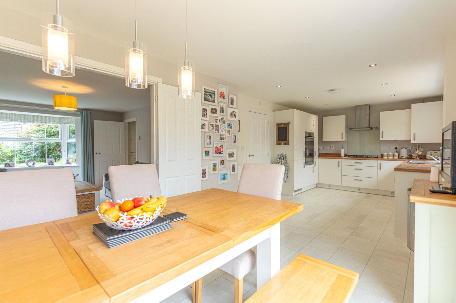
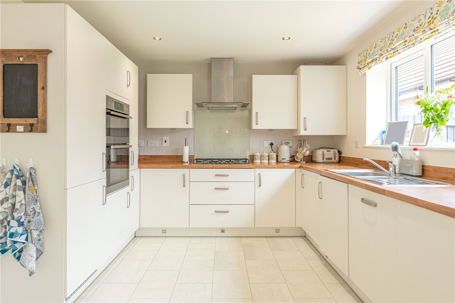
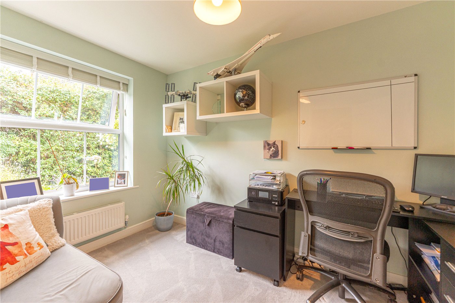
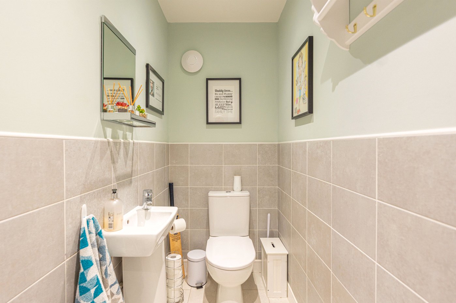
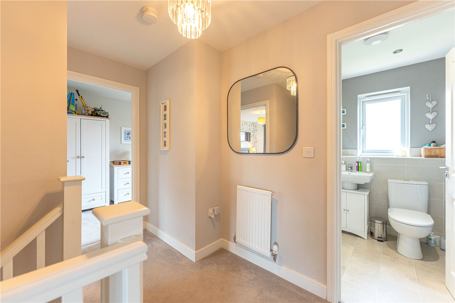
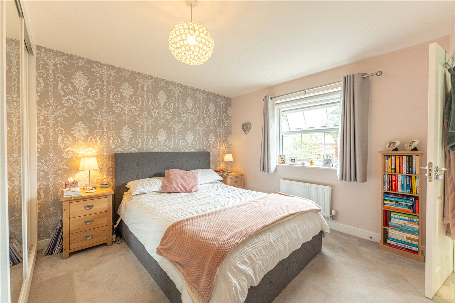
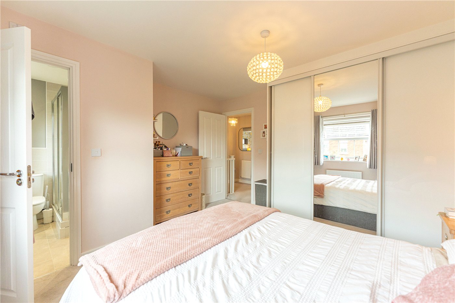
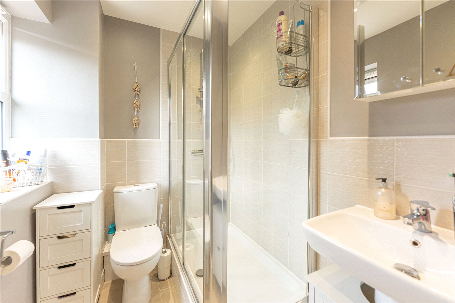
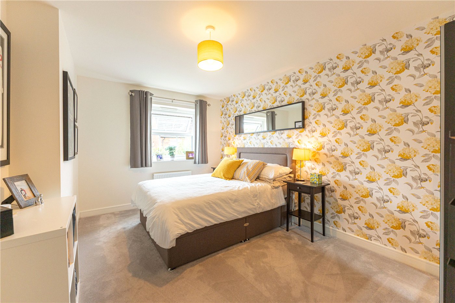
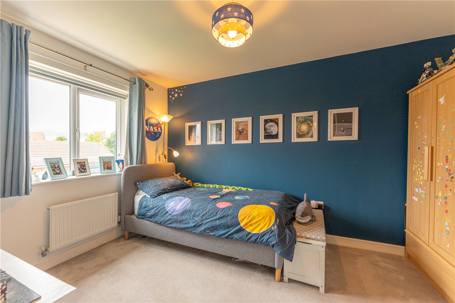
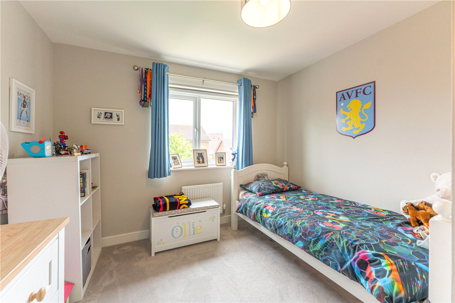
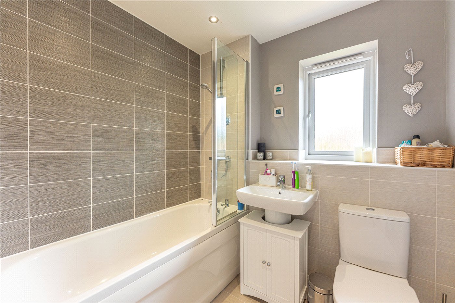
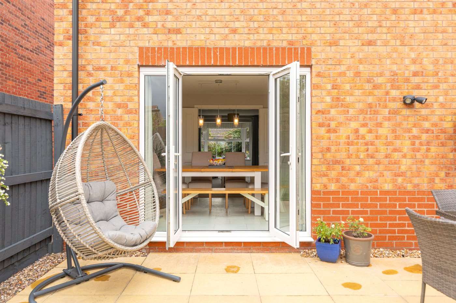
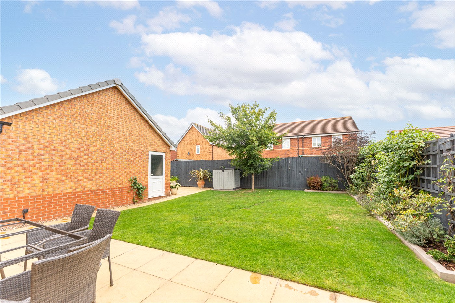
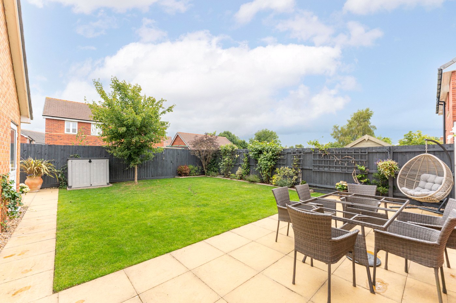
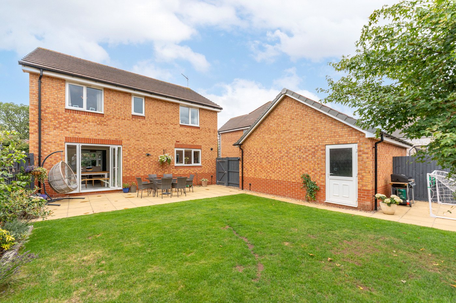
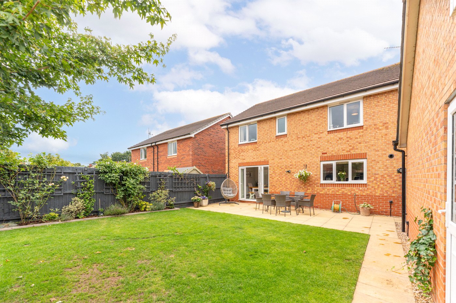
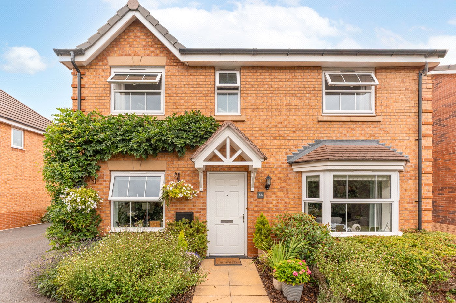
KEY FEATURES
- Beautiful Four Bedroom Family Home
- Stunning Village Location Close to Leamington
- Four Double Bedrooms
- Contemporary Kitchen/Diner
- Spacious Sitting Room and Study
- Enclosed and Lovingly Maintained Garden and Patio
- Single Garage with Electricity
- Off Street Parking for 2 Vehicles
- Built in 2018 by Taylor Wimpey
KEY INFORMATION
- Tenure: Freehold
- Council Tax Band: E
Description
Offering versatile and modern family living, this wonderful home was completed in 2018 and offers exceptional living accommodation set over two floors and extending to approximately 1400 sq ft
Nestled in a quiet cul-de-sac in the highly sought-after village of Barford, just 6.3 miles from Leamington Spa and 4.2 miles from Warwick, Brembridge Close is a superbly maintained and stylishly presented four-bedroom, two-bathroom family home offering spacious and versatile living over two floors.
Built in 2018 by renowned developer Taylor Wimpey, this contemporary home boasts well-designed accommodation extending to approximately 1400 sq ft, ideal for modern family life.
Ground Floor
A welcoming entrance hallway sets the tone for the home, featuring a staircase to the first floor, a convenient downstairs WC, and both a storage cupboard and under-stairs storage.
To the front of the house, the carpeted sitting room is a bright and airy space, enhanced by a large bay window. An open archway with double doors connects to the kitchen/diner at the rear, creating a seamless flow that offers both separation and connectivity – perfect for entertaining or cosy family evenings.
The open-plan kitchen/diner is truly the heart of the home, with French doors opening onto the patio and windows overlooking the beautifully landscaped rear garden. This U-shaped kitchen is both stylish and functional, equipped with integrated appliances including gas hob, double ovens, fridge/freezer, and washing machine. Ample worktop space and cabinetry ensure practicality, while the dining area easily accommodates a six-seater table.
Also off the entrance hall is a bright and well-proportioned study with front-aspect windows – the ideal space for a home office.
First Floor
Upstairs, the spacious landing leads to four generously sized double bedrooms and two well-appointed bathrooms.
The principal bedroom features full-length fitted wardrobes and a sleek en-suite shower room.
Three further double bedrooms enjoy pleasant front or rear views, making them ideal for children, guests, or flexible use.
The family bathroom is finished to a high standard, with a modern suite including a bath with shower over, WC, and basin.
Exterior
The rear garden is a private and thoughtfully landscaped outdoor space, accessed via the kitchen/diner’s French doors. A generous patio provides the perfect setting for alfresco dining, leading to a central lawn bordered by a path and attractive raised flowerbeds filled with shrubs, plants, and young trees.
To the front, the property benefits from a semi-detached single garage and tandem driveway parking for two vehicles.
Material Information:
Council Tax: Band E
Local Authority: Warwick District Council Broadband: Ultrafast Broadband Available (Checked on Ofcom July 2025)
Mobile Coverage: Good/Variable Coverage (Checked on Ofcom July 2025)
Heating: Gas Central Heating
Listed: No
Tenure: Freehold
Rooms and Accommodations
- Kitchen
- The kitchen is bright and modern with views across the rear garden and a range of integrated appliances.
- Kitchen Dining Room
- The kitchen/diner is the heart of the home, with large double doors leading onto the sitting room, and French doors leading to the garden.
- Sitting Room
- The sitting is flooded with natural light from a front facing bay window.
- Study
- The study has a front aspect and is located off the central hallway.
- Master Bedroom
- The master bedroom has a range of full length, fitted wardrobes and a sleek en-suite shower room.
- Bedroom
- The principal guest bedroom is a spacious double bedroom with a frontal aspect.
- Bedroom
- There are two further double bedrooms located off the first floor landing.
- Bedroom
- There are two further double bedrooms located off the first floor landing.
- Bathroom
- The family bathroom has a bath with a shower, WC and basin.
- Garden
- The garden has been beautifully maintained and has mature flowers, shrubs and a central lawn leading off the patio.
- Garage
- There is a single garage and tandem parking for up to two further vehicles.
ACCESSIBILITY
- Unsuitable For Wheelchairs
Utilities
- Electricity Supply: Mains Supply
- Water Supply: Mains Supply
- Sewerage: Mains Supply
- Heating: Double Glazing, Gas Central
- Broadband: FTTC
Rights & Restrictions
- Listed Property: No
- Restrictions: No
- Easements, servitudes or wayleaves: No
- Public right of way: No
Risks
- Flood Risk: There has not been flooding in the last 5 years
- Flood Defence: No
Location
At the heart of the village, adjacent to the village hall (400 metres), you'll find a popular local shop. Brembridge Close is also within walking distance of Barford’s two pubs—the Granville Arms (0.5 miles) and the Joseph Arch (600 metres)—both well-regarded by locals and visitors alike.
Families are well served by education options in and around the village. Bright Horizons Day Nursery and Pre-School (450 metres) and Barford St. Peter’s Primary School (600 metres) are both located along Church Street. Nearby secondary schools include Warwick School (3.3 miles), King’s High School for Girls (3.5 miles), and Myton School (3.7 miles).
Barford also benefits from excellent transport links. The M40 provides easy access to London and the wider Midlands, while Leamington Spa (5 miles) and Warwick Parkway (4.1 miles) train stations offer direct services to London Marylebone (approximately 1 hour 25 minutes) and Birmingham city centre (around 33 minutes).
Marketed by
Winkworth Royal Leamington Spa
Properties for sale in Royal Leamington SpaArrange a Viewing
Fill in the form below to arrange your property viewing.
Mortgage Calculator
Fill in the details below to estimate your monthly repayments:
Approximate monthly repayment:
For more information, please contact Winkworth's mortgage partner, Trinity Financial, on +44 (0)20 7267 9399 and speak to the Trinity team.
Stamp Duty Calculator
Fill in the details below to estimate your stamp duty
The above calculator above is for general interest only and should not be relied upon
