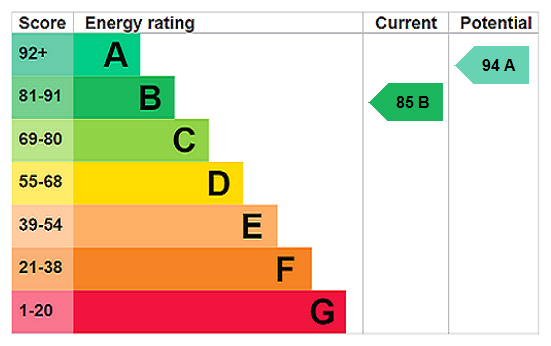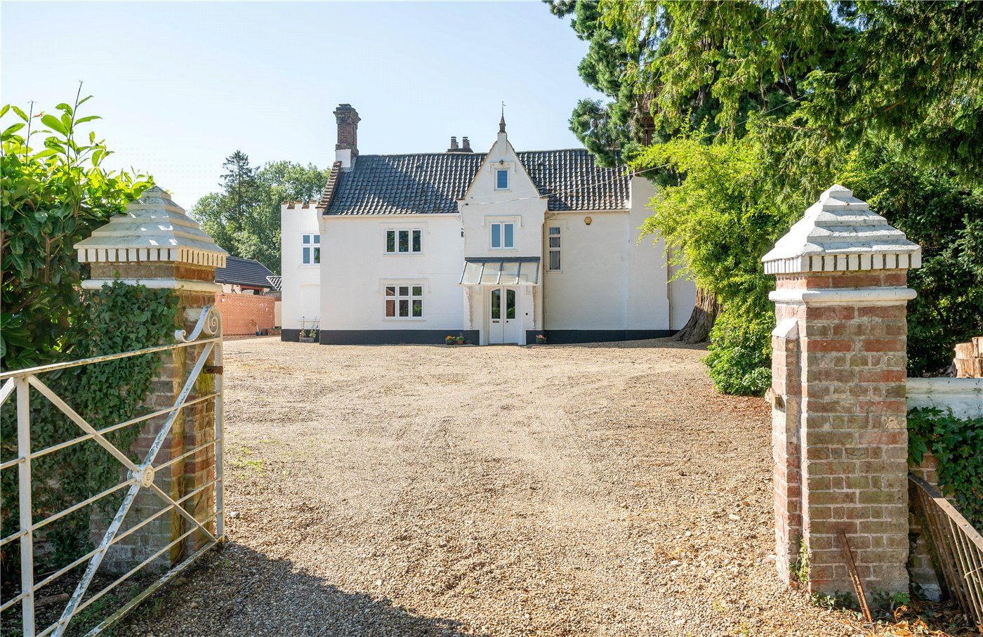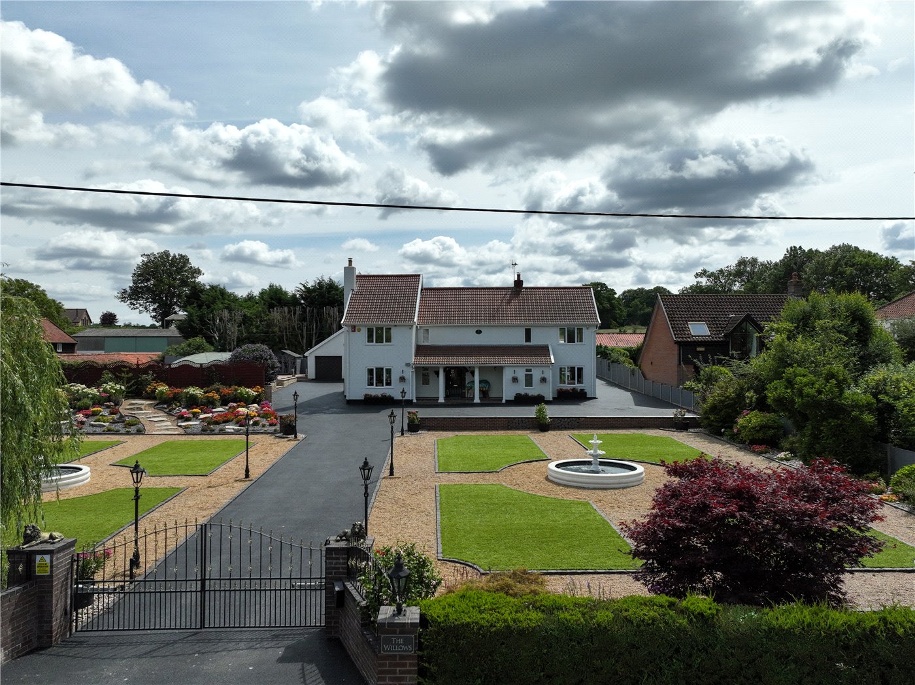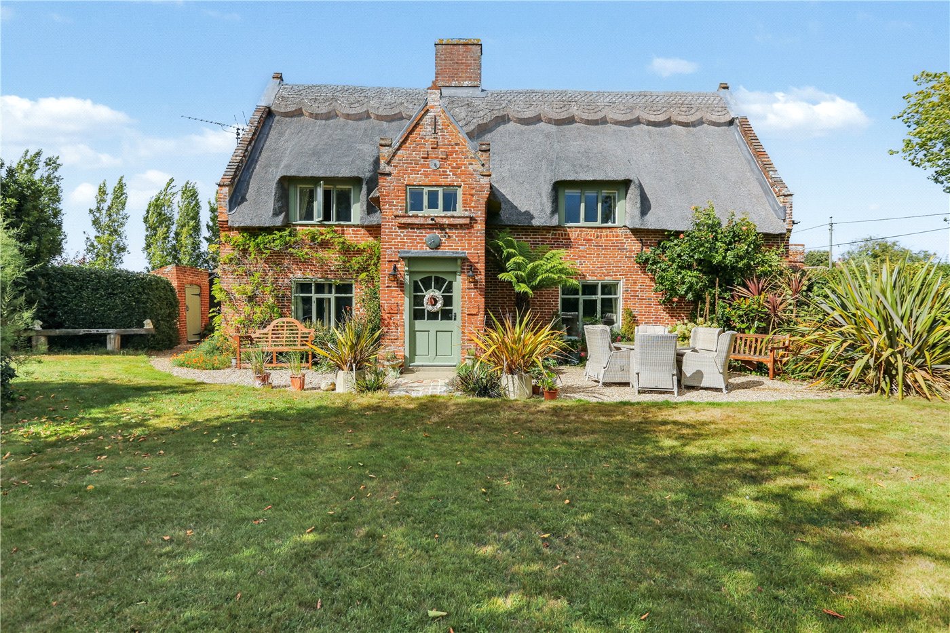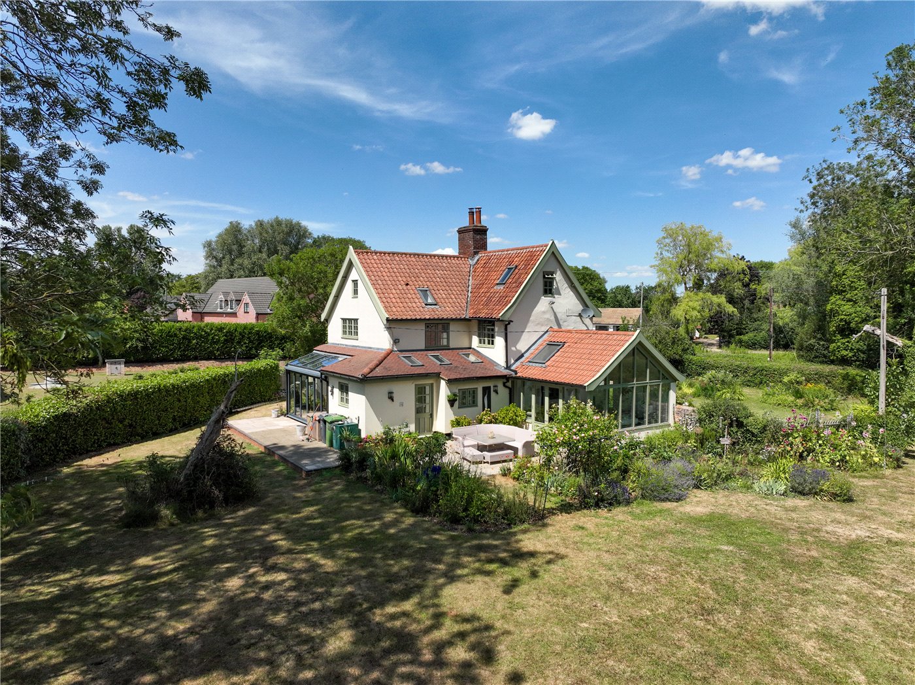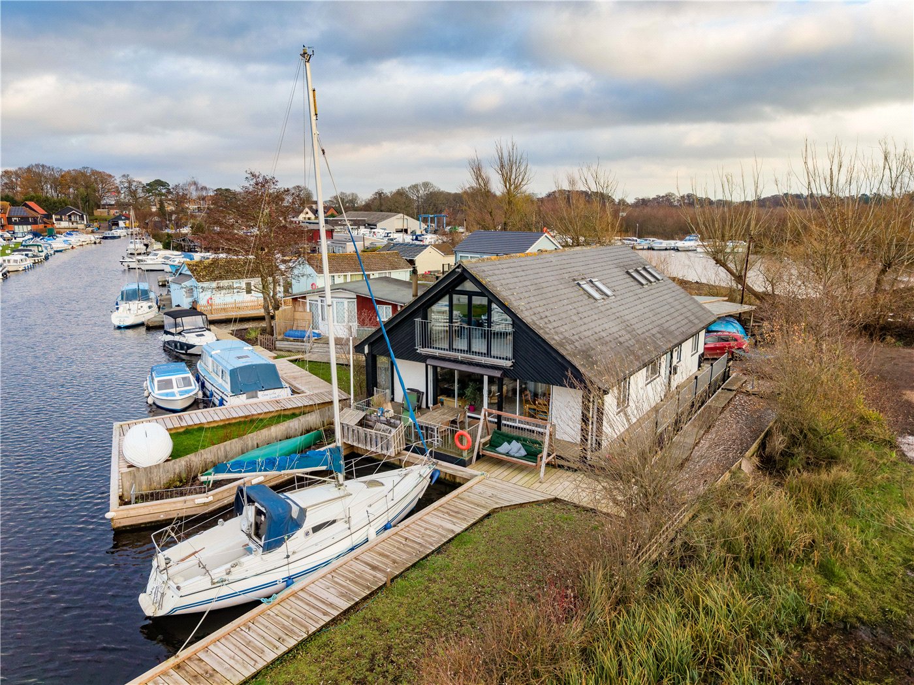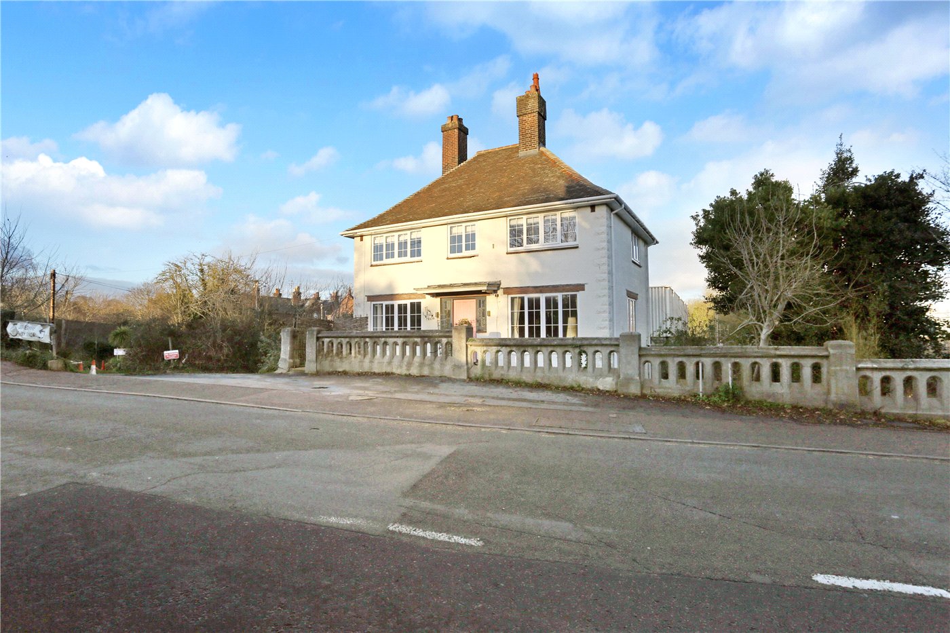Brazen Gate, Norwich, Norfolk, NR1
4 bedroom house in Norwich
OIRO £485,000 Freehold
- 4
- 3
- 1
PICTURES AND VIDEOS
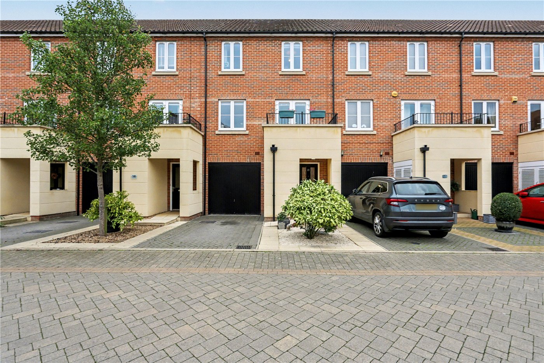
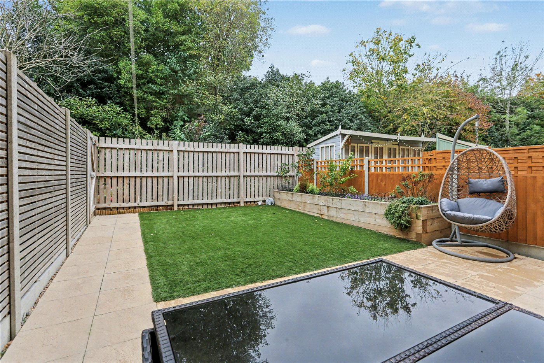
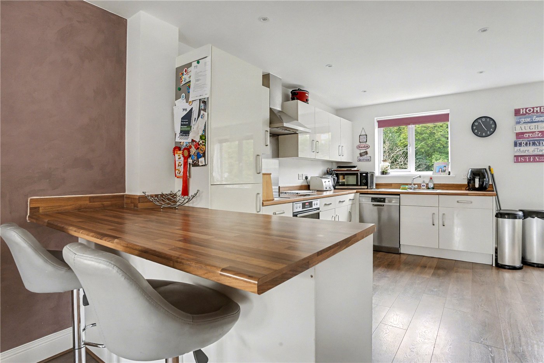
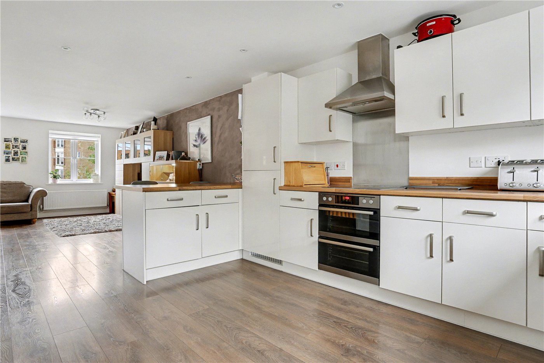
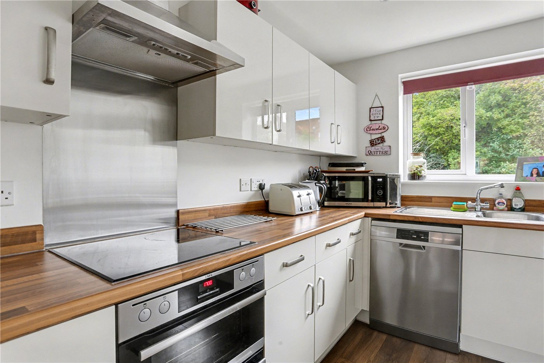
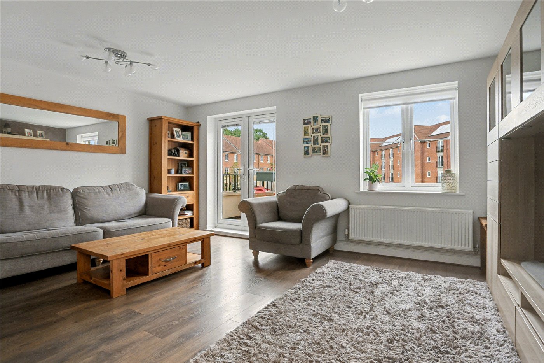
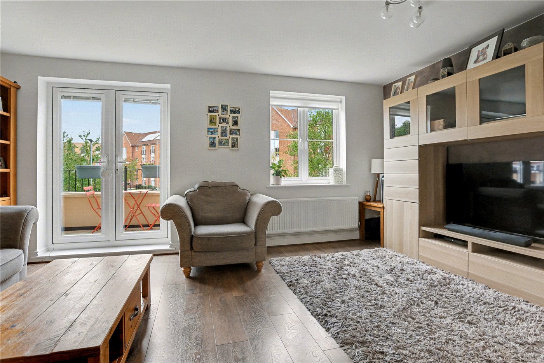
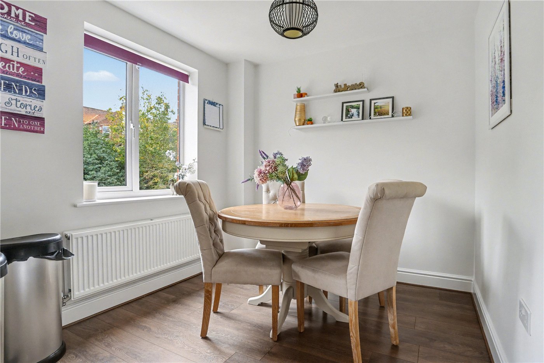
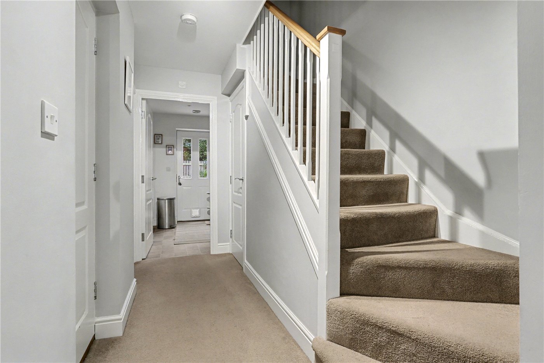
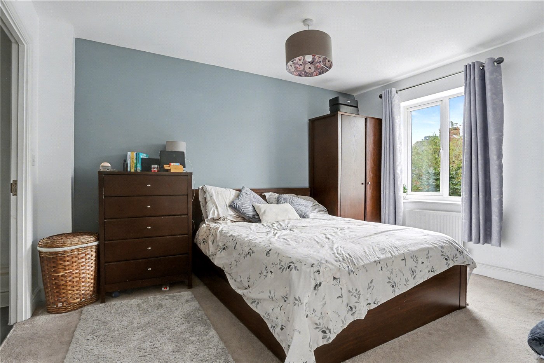
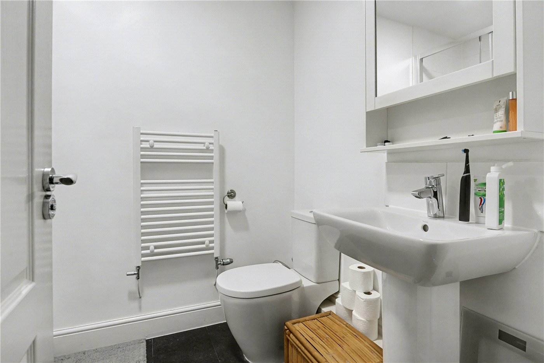
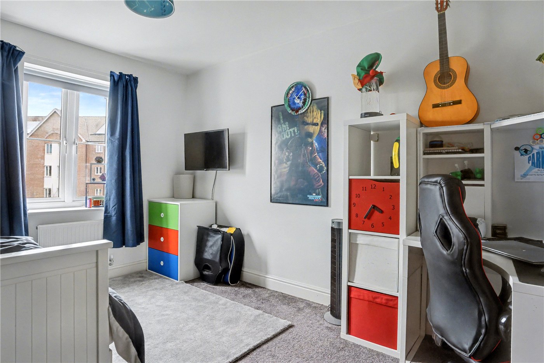
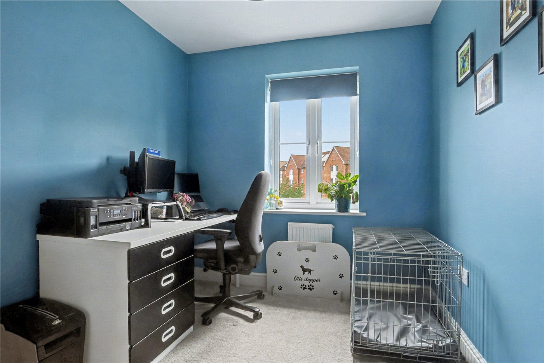
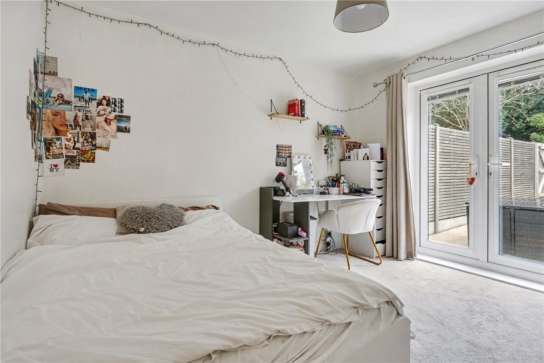
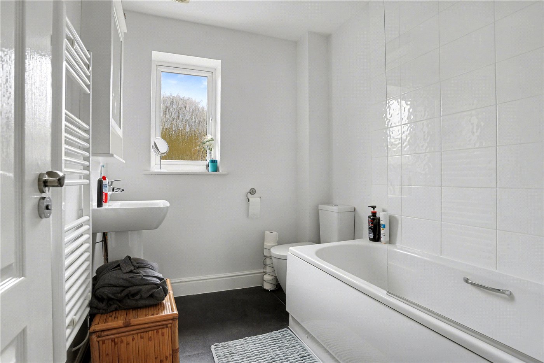
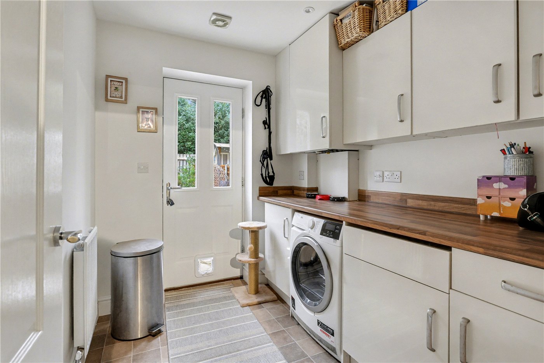
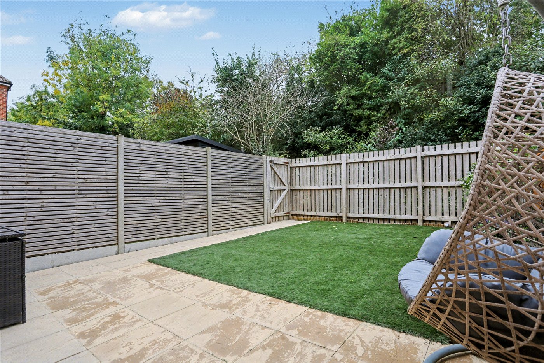
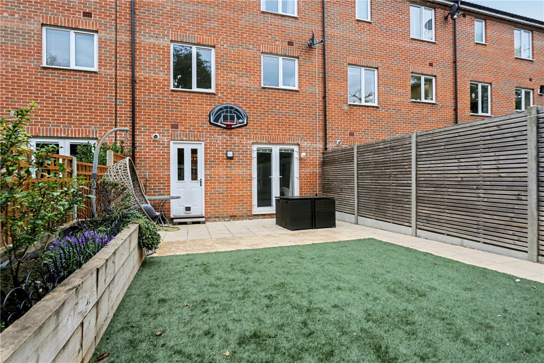
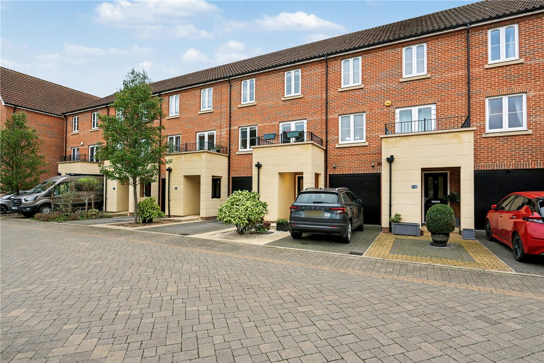
KEY FEATURES
- Stylish four-bedroom townhouse set within the exclusive Brazen Gate development
- Prime city centre location offering peace, privacy and convenience in equal measure
- Overlooks a leafy play park to the front and backs onto mature trees for a secluded feel
- Accommodation arranged over three spacious floors, offering flexibility for modern living
- Ground floor with versatile fourth bedroom/home office, utility room and shower room
- First-floor open-plan living space – perfect for entertaining or relaxing with family
- Lounge area with balcony enjoying scenic views across the park
- Modern kitchen/dining area with breakfast bar and integrated appliances
- Three well-proportioned bedrooms upstairs, including a main bedroom with en-suite
- Low-maintenance rear garden, driveway parking and integral garage (with conversion potential, STP)
KEY INFORMATION
- Tenure: Freehold
- Council Tax Band: E
- Local Authority: Broadland Council
Description
Set across three floors, the property provides substantial and flexible living accommodation, ideal for modern family life or professionals seeking room to grow. As you arrive, the well-maintained driveway provides off-road parking and leads to an integral garage, offering further parking or the potential for conversion into additional living space (subject to planning).
The ground floor is both practical and adaptable, featuring a handy utility room, a contemporary shower room, and a fourth bedroom, a space that can easily double as a home office, guest room or studio, depending on your needs.
The first floor is the showpiece of this stunning home, a stunning open-plan living, dining and kitchen area designed with both comfort and style in mind. To the front, the lounge enjoys double doors opening onto a private balcony, the perfect place to relax and take in the peaceful park views. The space then flows effortlessly through to the modern kitchen/dining area, featuring sleek cabinetry, a breakfast bar, and a range of integrated appliances, making this the ideal setting for entertaining or family meals alike.
The second floor hosts three well-proportioned bedrooms. The main bedroom boasts its own en-suite shower room, while the remaining bedrooms are ideal for guests, children, or a dedicated workspace. A pristine family bathroom completes this versatile layout.
Outside, the rear garden has been designed for easy living a low-maintenance patio and artificial lawn framed by mature raised borders creates the perfect space to unwind or entertain in privacy.
Offering a truly enviable location, stylish design and an abundance of flexible space, this Brazen Gate townhouse delivers the very best of modern city living with a peaceful twist.
Tenure - Freehold
Council Tax Band - E
Local Authority - Norwich City Council
We have been advised that the property has the following services; mains water, mains drainage, electricity and gas central heating.
Winkworth wishes to inform prospective buyers and tenants that these particulars are a guide and act as information only. All our details are given in good faith and believed to be correct at the time of printing but they don’t form part of an offer or contract. No Winkworth employee has authority to make or give any representation or warranty in relation to this property. All fixtures and fittings, whether fitted or not are deemed removable by the vendor unless stated otherwise and room sizes are measured between internal wall surfaces, including furnishings. The services, systems and appliances have not been tested, and no guarantee as to their operability or efficiency can be given.
Utilities
- Electricity Supply: Mains Supply
- Water Supply: Mains Supply
- Sewerage: Mains Supply
- Heating: Gas Central
Marketed by
Winkworth Eaton
Properties for sale in EatonArrange a Viewing
Fill in the form below to arrange your property viewing.
Mortgage Calculator
Fill in the details below to estimate your monthly repayments:
Approximate monthly repayment:
For more information, please contact Winkworth's mortgage partner, Trinity Financial, on +44 (0)20 7267 9399 and speak to the Trinity team.
Stamp Duty Calculator
Fill in the details below to estimate your stamp duty
The above calculator above is for general interest only and should not be relied upon
Meet the Team
Our knowledgeable, friendly team are on hand to help whether you're buying, selling or renting. While we favour the local approach, by working closely with our London and national network alongside dedicated Corporate Services, marketing and PR departments, we give our clients an unparalleled advantage, matching homes with buyers and tenants throughout London and the UK.
See all team members