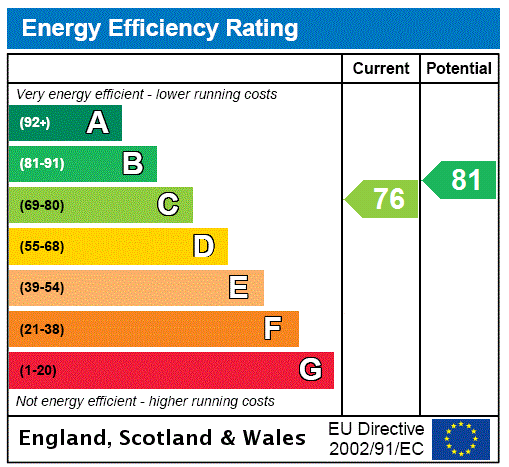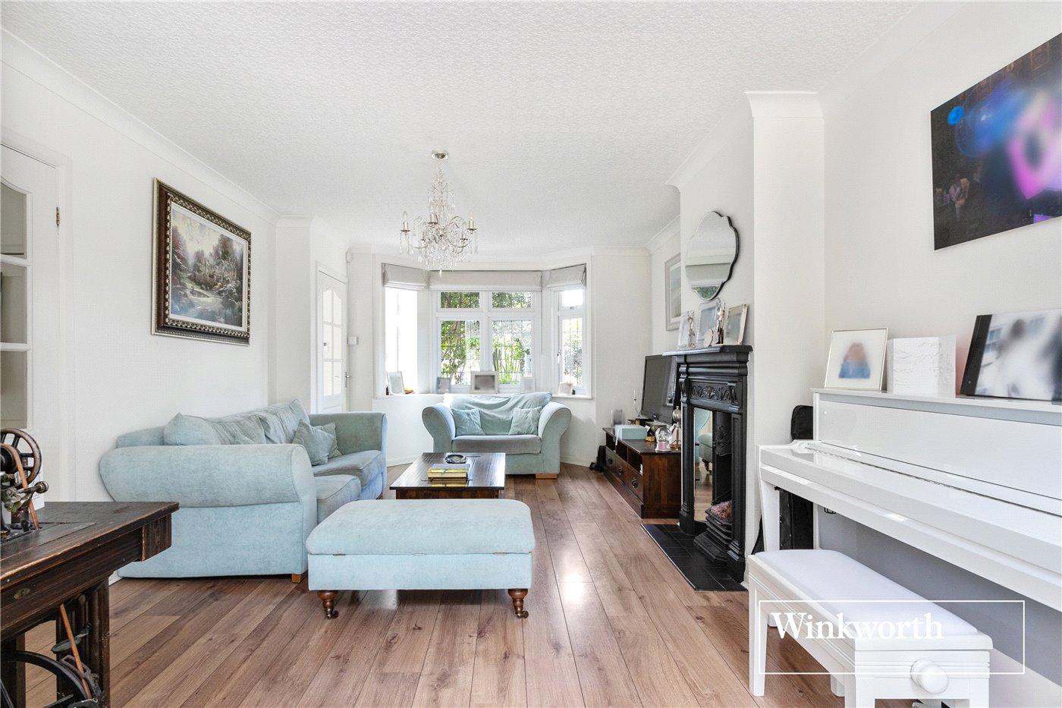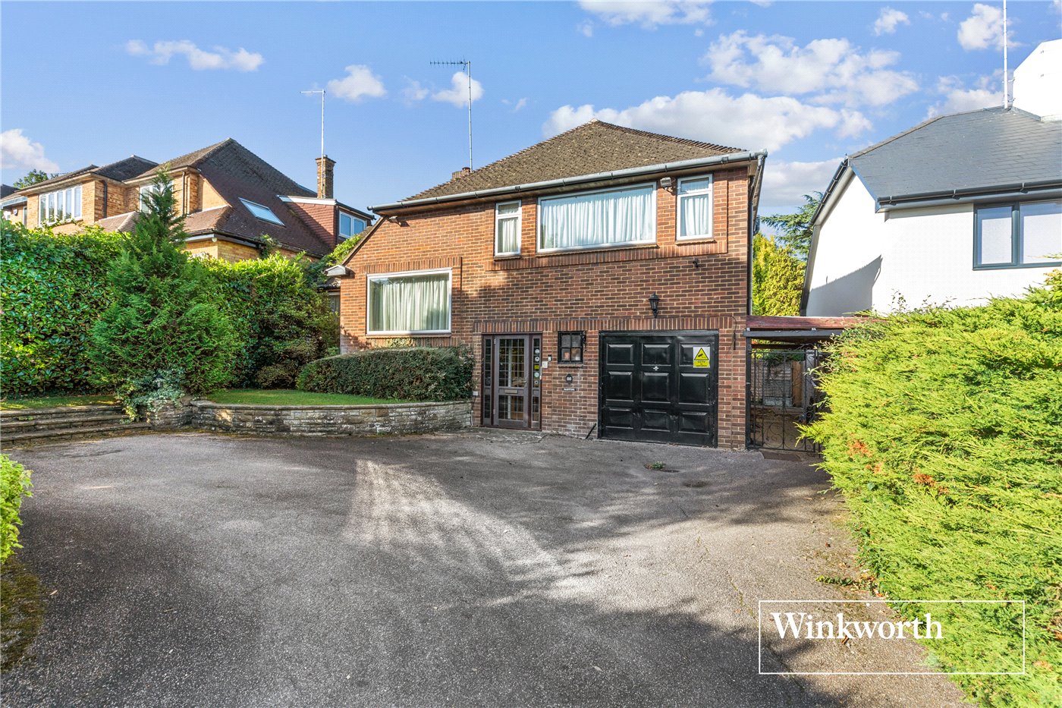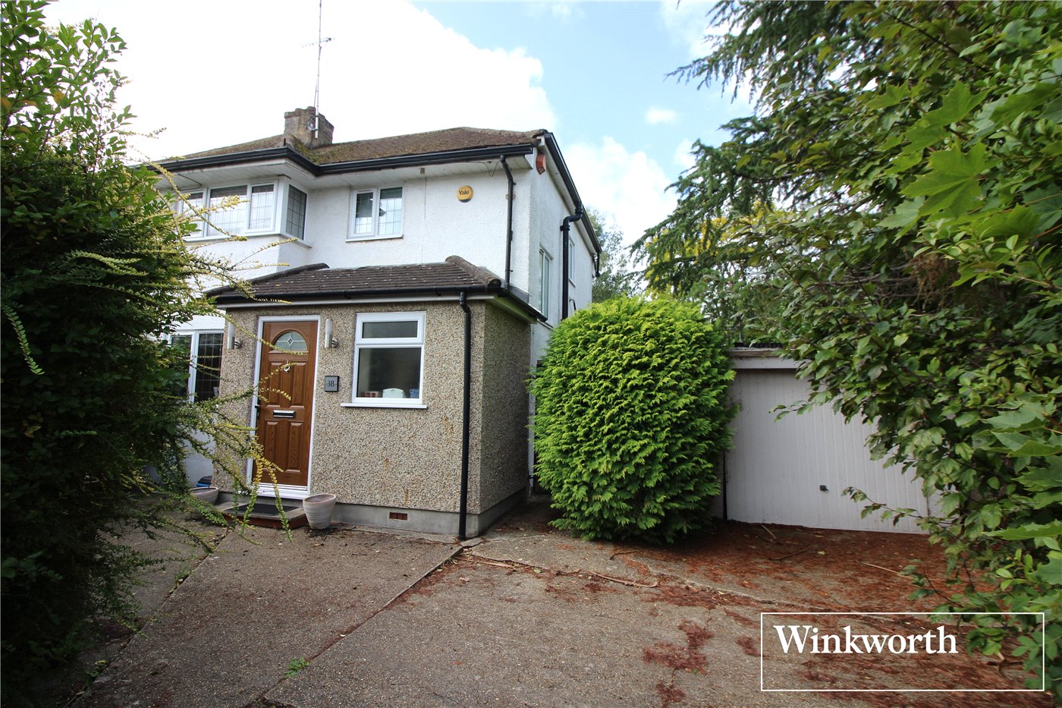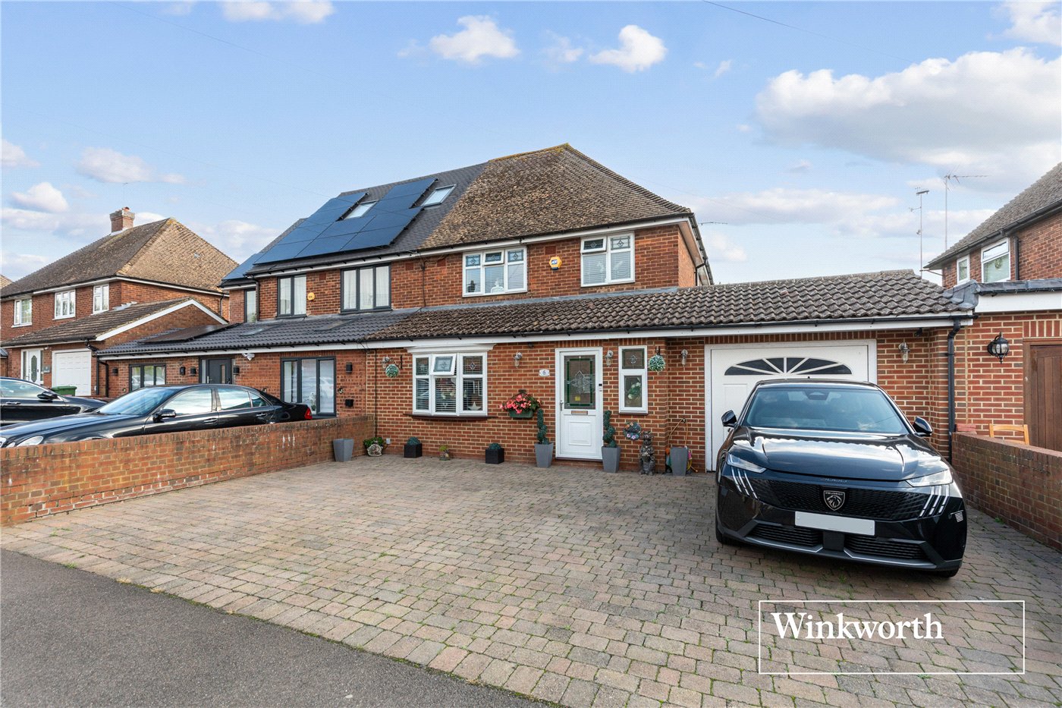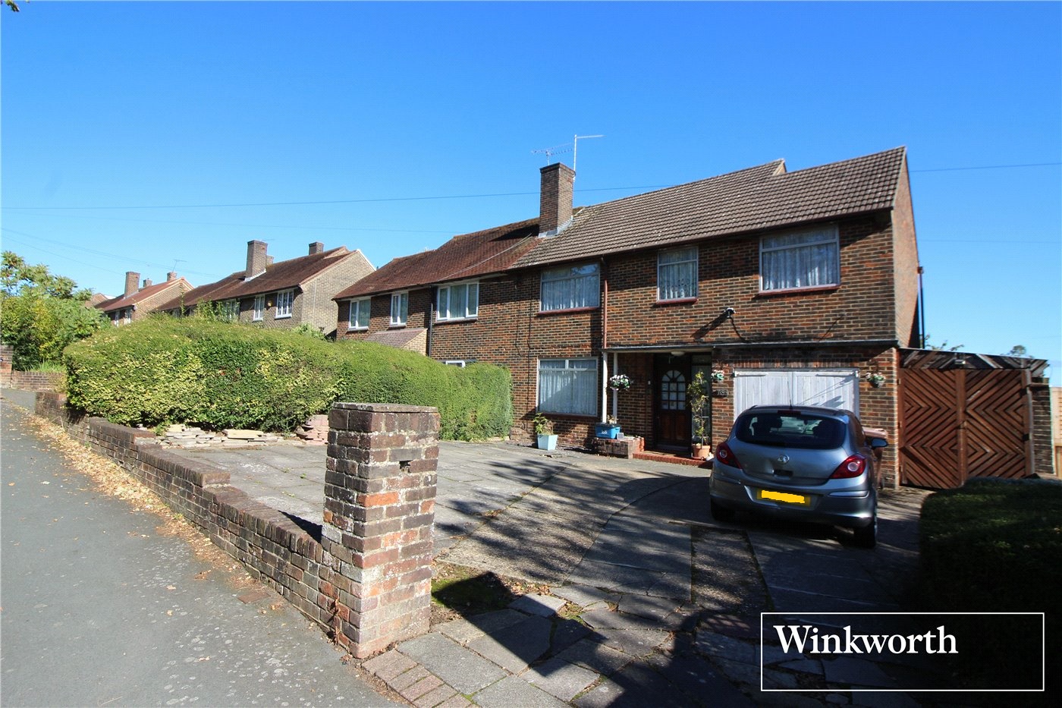Sold
Blattner Close, Elstree, Borehamwood, WD6
7 bedroom house in Elstree
£1,845,000 Freehold
- 7
- 5
- 4
-
3451 sq ft
320 sq m -
PICTURES AND VIDEOS






















KEY FEATURES
- 7 Bedrooms
- Kitchen Breakfast Room
- Utility Room
- Reception Room
- Dining Room
- Cloakroom
- Conservatory
- Ensuite Bathrooms
- Double Garage
KEY INFORMATION
- Tenure: Freehold
Description
The gardens to rear have been beautifully landscaped by the current owner and offers stunning views over Radlett Park Golf Course. Benefits include a spacious sun terrace which leads down to sunken hot tub and terrace area, and then continues down to a large lawned area and mature flower beds and shrubs. Added benefit is a gate giving direct access onto the golf course, which we have been advised by the vendor, is by mutual agreement with the club.
Benefits include: double garage, sauna, 20ft garden shed with power and lighting, off street parking for several cars.
Built by Crest Nicholson Homes approx. 25yrs ago and set within a gated development of just 12 houses. The property comprises, entrance hall leading to dining room, two reception rooms, kitchen/breakfast room leading onto conservatory. Utility room provides direct access to bedroom two one the first floor and an additional bathroom, which offers the potential to be a self-contained annex. On the first floor there are five bedrooms and three bathrooms of which two are ensuite, and one is a 'Jack n Jill' bathroom. On the second floor there is a further bedroom, currently used as a gym.
The gardens to rear have been beautifully landscaped by the current owner and offers stunning views over Radlett Park Golf Course. Benefits include a spacious sun terrace which leads down to sunken hot tub and terrace area, and then continues down to a large lawned area and mature flower beds and shrubs. Added benefit is a gate giving direct access onto the golf course, which we have been advised by the vendor, is by mutual agreement with the club.
Benefits include, double garage, sauna 20ft garden shed with power and lighting, off street parking for several cars.
Rooms and Accommodations
- Kitchen Breakfast Room
- Utility Room
- Reception Room
- Dining Room
- Cloakroom
- Conservatory
- Ensuite Bathrooms
- Double Garage
Mortgage Calculator
Fill in the details below to estimate your monthly repayments:
Approximate monthly repayment:
For more information, please contact Winkworth's mortgage partner, Trinity Financial, on +44 (0)20 7267 9399 and speak to the Trinity team.
Stamp Duty Calculator
Fill in the details below to estimate your stamp duty
The above calculator above is for general interest only and should not be relied upon
Meet the Team
We currently have a team of eight staff members consisting of sales, lettings, management & marketing. Collectively the team have over 60 years worth of experience. The office is located on the main thorough fare of the town centre with an attractive contemporary main office interior.
See all team members